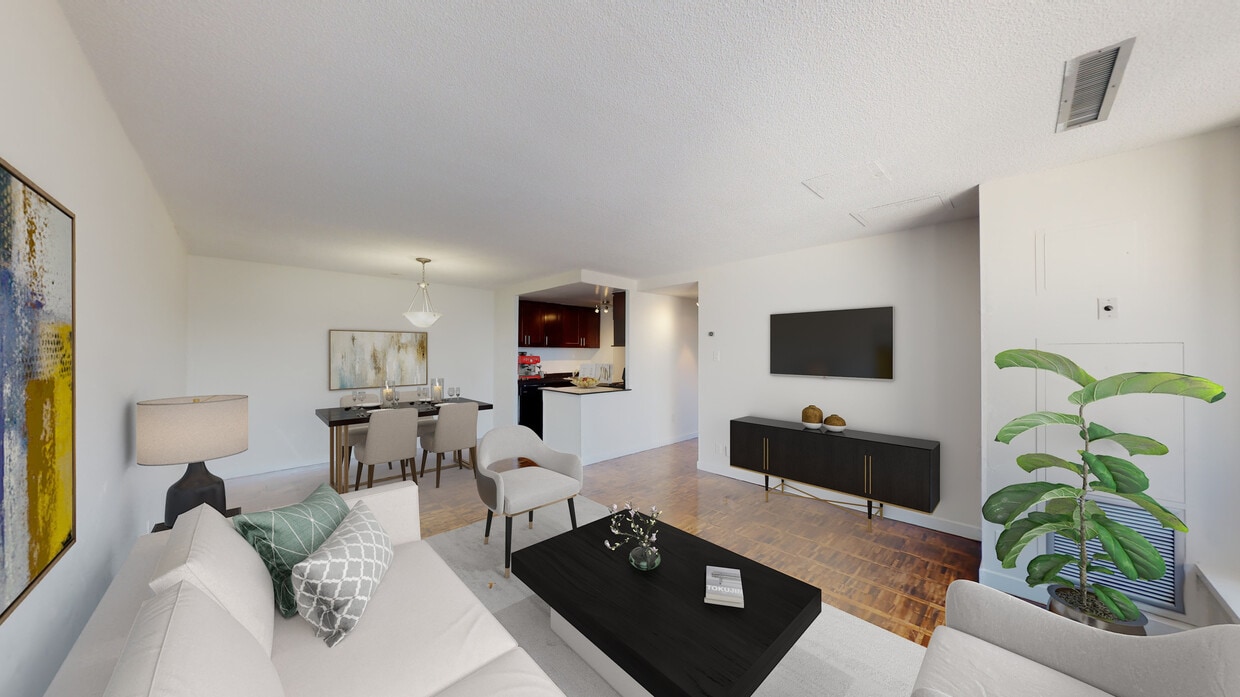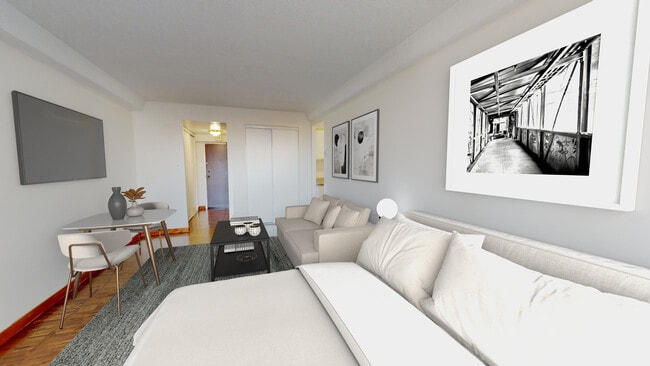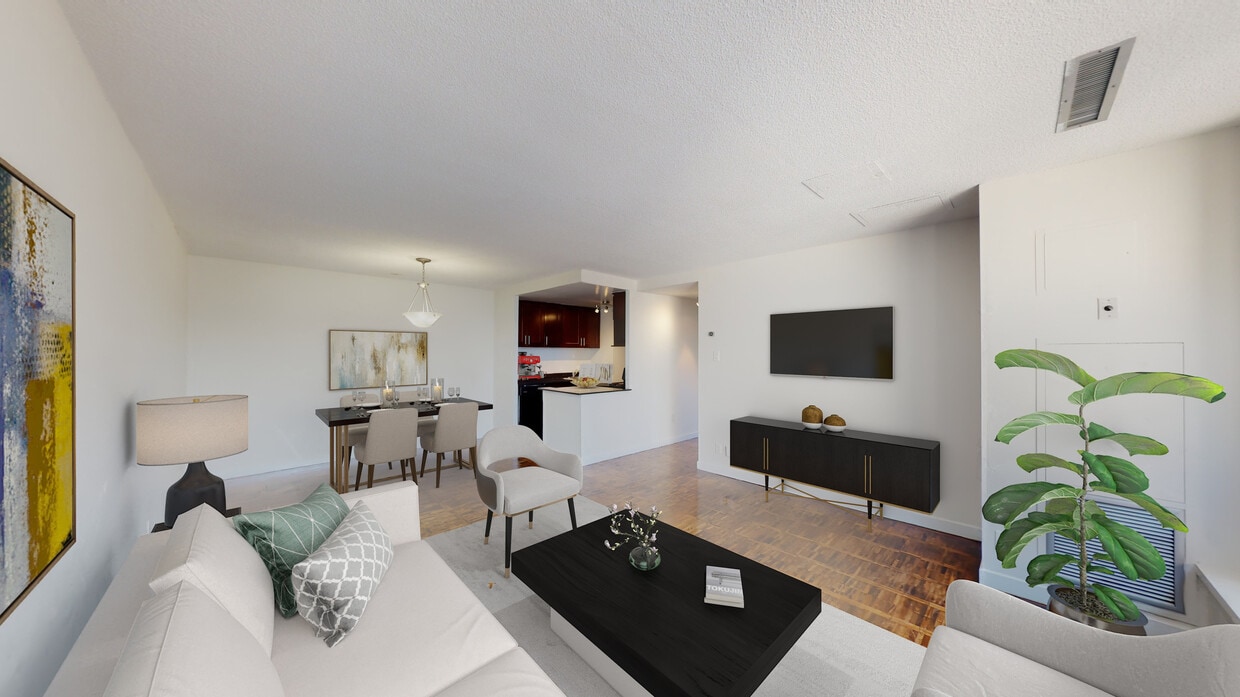College Park
424 Yonge St,
Toronto,
ON
M5B 2H3

-
Monthly Rent
$1,735 - $3,285
-
Bedrooms
Studio - 2 bd
-
Bathrooms
1 - 2 ba
-
Square Feet
380 - 924 sq ft

Highlights
- Walker's Paradise
- Premier Transit Location
- Bike-Friendly Area
- Ventanas de suelo a techo
- Ventana mirador
- Se puede caminar al campus
- Sauna
- Techos altos
- Cubierta
Pricing & Floor Plans
-
Unit 0801price $2,078square feet 612availibility Now
-
Unit 0419price $2,102square feet 380availibility Now
-
Unit 1001price $2,111square feet 612availibility Now
-
Unit 1202price $2,485square feet 616availibility Apr 17
-
Unit 0713price $3,285square feet 924availibility Mar 31
-
Unit 0801price $2,078square feet 612availibility Now
-
Unit 0419price $2,102square feet 380availibility Now
-
Unit 1001price $2,111square feet 612availibility Now
-
Unit 1202price $2,485square feet 616availibility Apr 17
-
Unit 0713price $3,285square feet 924availibility Mar 31
Fees and Policies
The fees listed below are community-provided and may exclude utilities or add-ons. All payments are made directly to the property and are non-refundable unless otherwise specified.
-
ParkingCall or email for parking information
Property Fee Disclaimer: Based on community-supplied data and independent market research. Subject to change without notice. May exclude fees for mandatory or optional services and usage-based utilities.
Details
Lease Options
-
12 mo
Property Information
-
Built in 1929
-
210 units/11 stories
About College Park
Welcome to College Park Suites. In this exclusive building, located in the heart of downtown Toronto, you will find a rare mix of beautiful and comfortable suites with unrivalled convenience and service. You can access the subway, have lunch, and buy groceries without ever going outside. For directions to this vibrant community, click hereOpens in a new tab. GWL Realty Advisors Residential is dedicated to providing residents with swift, responsive service. Our buildings are impeccably clean and environmentally efficient. The company creates a sense of community within each property, while also connecting with the surrounding community through social-responsibility programs. We are consistently raising standards to elevate rental living to new heights of service, quality and innovation.
College Park is an apartment located in Toronto, ON. This listing has rentals from $1735
Unique Features
- Indoor Subway Access
- Storage Room - On Every Floor
- Spacious Suite Layout
- 24-hour Security and Monitoring
- Laundry Facilities - On Every Floor
- Unique Architectural Details
- Laundry & Storage Facilities on Each Floor
- Dishwasher in Select Suites
- Hardwood and Ceramic Flooring
- Large Windows with Great Views
- Sun Deck
Community Amenities
Gimnasio
Instalaciones de lavandería
Ascensor
Control de accesos
Reciclaje
Entrada con llavero electrónico
Acceso 24 horas
Sauna
Property Services
- Servicio paquetería
- Instalaciones de lavandería
- Control de accesos
- Mantenimiento in situ
- Property manager in situ
- Videovigilancia
- Acceso 24 horas
- Cajero automático
- Comercio minorista in situ
- Reciclaje
- Servicios en línea
- Transporte público
- Entrada con llavero electrónico
- Acceso de minusválidos
Shared Community
- Ascensor
- Salón
- Sala multiusos
- Almacén/trastero
- Tolva de residuos
- Edificio vintage
Fitness & Recreation
- Gimnasio
- Sauna
- Senderos para caminar/montar en bicicleta
Outdoor Features
- Solárium
- Patio
Student Features
- Dormitorios con cerradura individual
- Baño privado
- Se puede caminar al campus
- Alquileres individuales disponibles
Apartment Features
Aire acondicionado
Lavavajillas
Acceso a Internet de alta velocidad
Suelos de madera maciza
Encimeras de granito
Microondas
Nevera
Bañera/Ducha
Indoor Features
- Acceso a Internet de alta velocidad
- Aire acondicionado
- Calefacción
- Almacén/trastero
- Bañera/Ducha
- Intercomunicador
- Sistema de rociadores
Kitchen Features & Appliances
- Lavavajillas
- Encimeras de granito
- Electrodomésticos de acero inoxidable
- Cocina comedor
- Cocina
- Microondas
- Horno
- Fogón
- Nevera
- Congelador
Model Details
- Suelos de madera maciza
- Suelos de baldosas
- Techos altos
- Ventana mirador
- Vistas
- Cubiertas de ventanas
- Dormitorios grandes
- Ventanas de suelo a techo
- Cubierta
Serving up equal portions of charm and sophistication, Toronto’s tree-filled neighbourhoods give way to quaint shops and restaurants in historic buildings, some of the tallest skyscrapers in Canada, and a dazzling waterfront lined with yacht clubs and sandy beaches.
During the summer, residents enjoy cycling the Waterfront Bike Trail or spending afternoons at Balmy Beach Park. Commuting in the city is a breeze thanks to Toronto’s underground walkway system known as the PATH, which spans more than 30 kilometres and connects shops, restaurants, subway stations, and major attractions.
You’ll have a wide selection of neighbourhoods to choose from when renting in Toronto, from condo-filled Liberty Village to the green spaces of High Park North and the creative energy of West Queen West. From Kensington Market to the Entertainment District and Harbourfront Centre, the city offers endless ways to explore.
Learn more about living in TorontoCompare neighborhood and city base rent averages by bedroom.
| Bay Street Corridor | Toronto, ON | |
|---|---|---|
| Studio | $2,214 | $1,575 |
| 1 Bedroom | $2,602 | $1,990 |
| 2 Bedrooms | $3,623 | $2,463 |
| 3 Bedrooms | $6,659 | $2,940 |
- Servicio paquetería
- Instalaciones de lavandería
- Control de accesos
- Mantenimiento in situ
- Property manager in situ
- Videovigilancia
- Acceso 24 horas
- Cajero automático
- Comercio minorista in situ
- Reciclaje
- Servicios en línea
- Transporte público
- Entrada con llavero electrónico
- Acceso de minusválidos
- Ascensor
- Salón
- Sala multiusos
- Almacén/trastero
- Tolva de residuos
- Edificio vintage
- Solárium
- Patio
- Gimnasio
- Sauna
- Senderos para caminar/montar en bicicleta
- Dormitorios con cerradura individual
- Baño privado
- Se puede caminar al campus
- Alquileres individuales disponibles
- Indoor Subway Access
- Storage Room - On Every Floor
- Spacious Suite Layout
- 24-hour Security and Monitoring
- Laundry Facilities - On Every Floor
- Unique Architectural Details
- Laundry & Storage Facilities on Each Floor
- Dishwasher in Select Suites
- Hardwood and Ceramic Flooring
- Large Windows with Great Views
- Sun Deck
- Acceso a Internet de alta velocidad
- Aire acondicionado
- Calefacción
- Almacén/trastero
- Bañera/Ducha
- Intercomunicador
- Sistema de rociadores
- Lavavajillas
- Encimeras de granito
- Electrodomésticos de acero inoxidable
- Cocina comedor
- Cocina
- Microondas
- Horno
- Fogón
- Nevera
- Congelador
- Suelos de madera maciza
- Suelos de baldosas
- Techos altos
- Ventana mirador
- Vistas
- Cubiertas de ventanas
- Dormitorios grandes
- Ventanas de suelo a techo
- Cubierta
| Monday | 9am - 5pm |
|---|---|
| Tuesday | 9am - 6pm |
| Wednesday | 9am - 6pm |
| Thursday | 9am - 6pm |
| Friday | 9am - 6pm |
| Saturday | 10am - 4pm |
| Sunday | Closed |
| Colleges & Universities | Distance | ||
|---|---|---|---|
| Colleges & Universities | Distance | ||
| Walk: | 6 min | 0.6 km | |
| Walk: | 7 min | 0.6 km | |
| Walk: | 12 min | 1.1 km | |
| Drive: | 4 min | 2.2 km |
Transportation options available in Toronto include College Station - Southbound Platform, located 0.2 kilometer from College Park. College Park is near Billy Bishop Toronto City, located 5.1 kilometers or 11 minutes away, and Toronto Pearson International, located 35.5 kilometers or 38 minutes away.
| Transit / Subway | Distance | ||
|---|---|---|---|
| Transit / Subway | Distance | ||
|
|
Walk: | 2 min | 0.2 km |
|
|
Walk: | 3 min | 0.3 km |
|
|
Walk: | 3 min | 0.3 km |
|
|
Walk: | 3 min | 0.3 km |
|
|
Walk: | 7 min | 0.6 km |
| Commuter Rail | Distance | ||
|---|---|---|---|
| Commuter Rail | Distance | ||
|
|
Drive: | 4 min | 1.9 km |
| Drive: | 4 min | 2.0 km | |
|
|
Drive: | 4 min | 2.4 km |
|
|
Drive: | 12 min | 6.9 km |
|
|
Drive: | 10 min | 8.3 km |
| Airports | Distance | ||
|---|---|---|---|
| Airports | Distance | ||
|
Billy Bishop Toronto City
|
Drive: | 11 min | 5.1 km |
|
Toronto Pearson International
|
Drive: | 38 min | 35.5 km |
Time and distance from College Park.
| Shopping Centers | Distance | ||
|---|---|---|---|
| Shopping Centers | Distance | ||
| Walk: | 10 min | 0.9 km | |
| Drive: | 4 min | 2.1 km | |
| Drive: | 4 min | 2.3 km |
College Park Photos
Models
-
Studio
-
Studio
-
Studio
-
1 Bedroom
-
1 Bedroom
-
1 Bedroom
Nearby Apartments
Within 80.47 Kilometers of College Park
-
50 Prince Arthur
50 Prince Arthur Ave
Toronto, ON M5R 1B5
$4,479 - $4,999
2 Br 1.6 km
-
525 Richmond Street
525 Richmond St W
Toronto, ON M5V 1Y5
$2,369 - $3,246
1-2 Br 2.0 km
-
Vivere
65 Lillian St
Toronto, ON M4S 0A1
$2,295 - $3,612
1-2 Br 5.1 km
-
88 Redpath Avenue
88 Redpath Ave
Toronto, ON M4S 1J8
$2,007 - $2,559
1-2 Br 5.2 km
-
The Livmore High Park
55 Quebec Ave
Toronto, ON M6P 2T3
$2,169 - $3,312
1-2 Br 6.8 km
-
One Eighty Five
185 Enfield Pl
Mississauga, ON L5B 3Y7
$2,350 - $3,400
1-2 Br 21.6 km
While College Park does not provide in‑unit laundry, on‑site laundry facilities are available for shared resident use.
Utilities are not included in rent. Residents should plan to set up and pay for all services separately.
Parking is available at College Park. Contact this property for details.
College Park has studios to two-bedrooms with rent ranges from $1,735/mo. to $3,285/mo.
Yes, College Park welcomes pets. Breed restrictions, weight limits, and additional fees may apply. View this property's pet policy.
A good rule of thumb is to spend no more than 30% of your gross income on rent. Based on the lowest available rent of $1,735 for a studio, you would need to earn about $69,400 per year to qualify. Want to double-check your budget? Calculate how much rent you can afford with our Rent Affordability Calculator.
College Park is offering 1 mes gratis for eligible applicants, with rental rates starting at $1,735.
While College Park does not offer Matterport 3D tours, renters can request a tour directly through our online platform.
What Are Walk Score®, Transit Score®, and Bike Score® Ratings?
Walk Score® measures the walkability of any address. Transit Score® measures access to public transit. Bike Score® measures the bikeability of any address.
What is a Sound Score Rating?
A Sound Score Rating aggregates noise caused by vehicle traffic, airplane traffic and local sources





