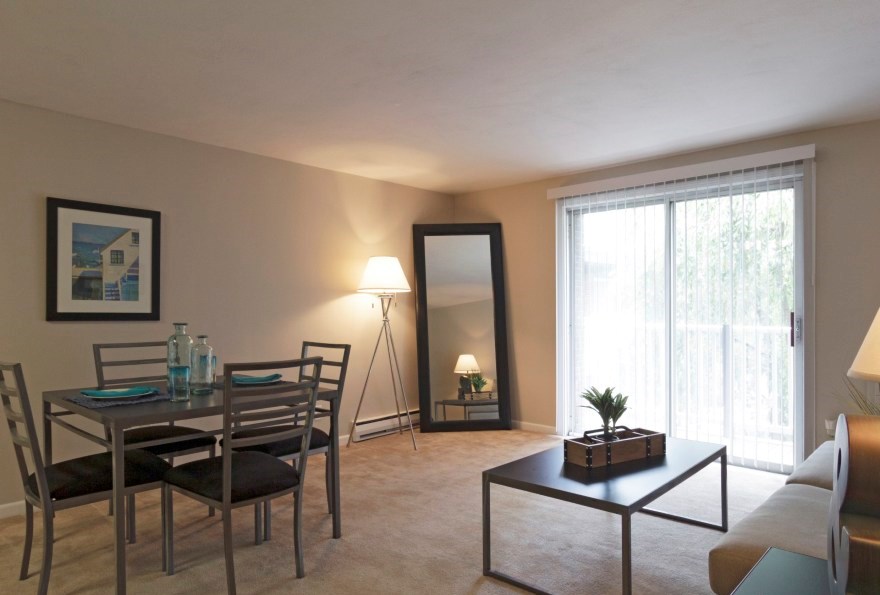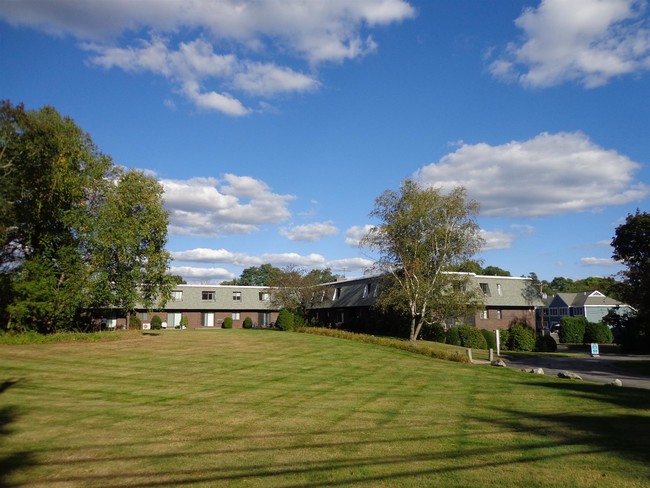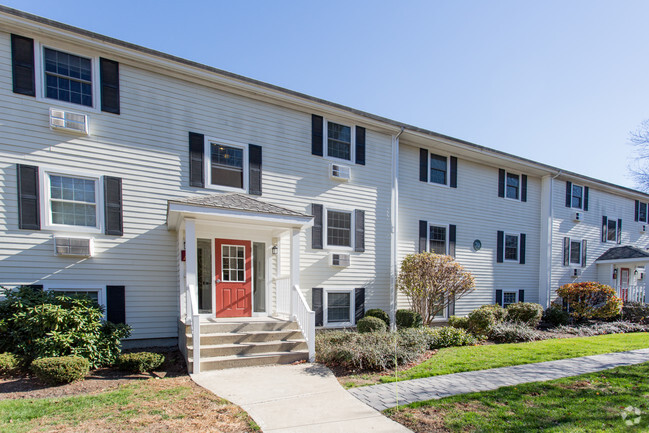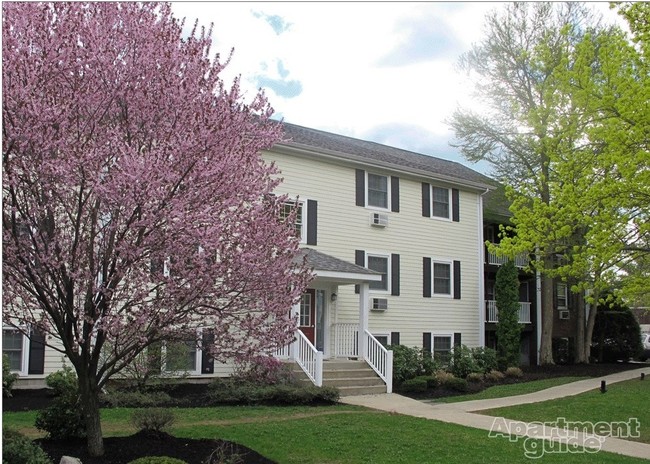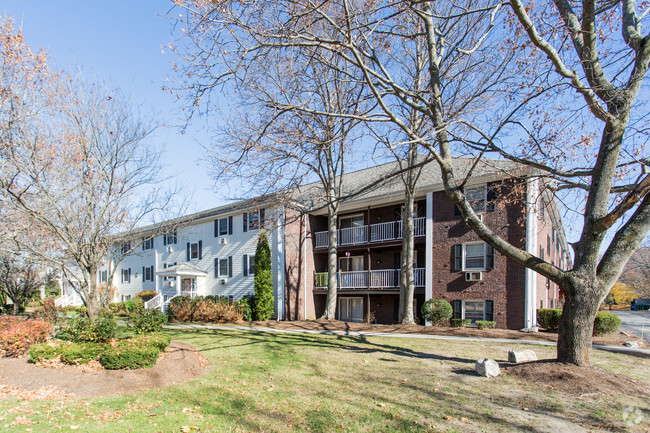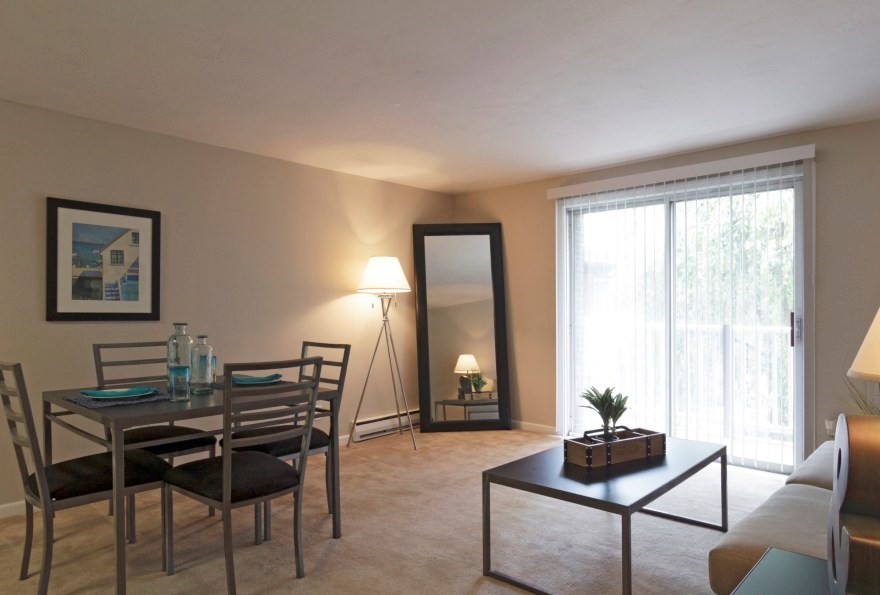Coach House
44 Boston Rd,
Chelmsford,
MA
01824
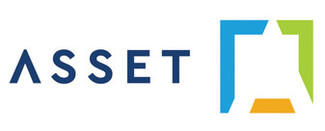
-
Monthly Rent
$1,565 - $2,450
Plus Fees12 Month Lease
-
Bedrooms
Studio - 2 bd
-
Bathrooms
1 - 2 ba
-
Square Feet
300 - 975 sq ft

Highlights
- Yard
- Pool
- Walk-In Closets
- Pet Play Area
- Controlled Access
- Dog Park
- Gated
- Picnic Area
- Grill
Pricing & Floor Plans
-
Unit B105price $1,825square feet 300availibility Now
-
Unit L238price $1,825square feet 300availibility Now
-
Unit H224price $2,150square feet 512availibility Now
-
Unit F218price $2,150square feet 512availibility Now
-
Unit G223price $2,150square feet 512availibility Now
-
Unit C108price $2,150square feet 480availibility Now
-
Unit L337price $2,150square feet 480availibility May 7
-
Unit D213price $2,150square feet 530availibility Now
-
Unit K234price $2,150square feet 530availibility Now
-
Unit 0212price $2,200square feet 560availibility Now
-
Unit G221price $2,450square feet 675availibility Now
-
Unit J230price $2,450square feet 675availibility Now
-
Unit J232price $2,450square feet 675availibility Now
-
Unit B105price $1,825square feet 300availibility Now
-
Unit L238price $1,825square feet 300availibility Now
-
Unit H224price $2,150square feet 512availibility Now
-
Unit F218price $2,150square feet 512availibility Now
-
Unit G223price $2,150square feet 512availibility Now
-
Unit C108price $2,150square feet 480availibility Now
-
Unit L337price $2,150square feet 480availibility May 7
-
Unit D213price $2,150square feet 530availibility Now
-
Unit K234price $2,150square feet 530availibility Now
-
Unit 0212price $2,200square feet 560availibility Now
-
Unit G221price $2,450square feet 675availibility Now
-
Unit J230price $2,450square feet 675availibility Now
-
Unit J232price $2,450square feet 675availibility Now
Fees and Policies
The fees listed below are community-provided and may exclude utilities or add-ons. All payments are made directly to the property and are non-refundable unless otherwise specified.
-
Surface LotParking Available; 1 vehicle per licensed operator per apartment
-
Other
-
Storage Unit
-
Storage DepositCharged per rentable item.$0
-
Storage RentCharged per rentable item.$35 / mo
-
Property Fee Disclaimer: Based on community-supplied data and independent market research. Subject to change without notice. May exclude fees for mandatory or optional services and usage-based utilities.
Details
Utilities Included
-
Gas
-
Water
-
Heat
-
Trash Removal
-
Sewer
-
Air Conditioning
Lease Options
-
12 mo
Property Information
-
Built in 1967
-
152 units/3 stories
About Coach House
When you make Coach House your new home, you’ll discover an array of amenities that bring relaxation and rejuvenation to your door. Our Chelmsford, MA apartments for rent feature interior flourishes such as vaulted ceilings that create a light and airy feel, carpet and tile floors that add comfort and style to your home, and walk-in closets that give you plenty of room to live and breathe. Plus, with community amenities such as courtyard landscaping, a sparkling resort-style pool and a fitness center, unwinding just steps for your door is a daily reality. Make our pet-friendly community of Chelmsford, MA apartments for rent your home.
Coach House is an apartment community located in Middlesex County and the 01824 ZIP Code. This area is served by the Chelmsford attendance zone.
Unique Features
- Accepts Electronic Payments
- Bark Park
- Freeway Access
- Spacious Closets
- Air Conditioner
- Gas Range (in Select Homes)
- Most with patio or balcony
- On-Site Management 6 Days/Week
- Picnic/Grill Area
- Cooking Gas Included
- Heat Included
- In ground pool
- Resort Style Pool
- 24-Hour Emergency Maintenance
- Intercom Entry System
- Laundry on site
- Resident Lounge
- State of the Art Fitness Center
- Water, Sewer and Trash Included
- Off Street Parking, Included
- Washer/Dryer (in Select Homes)
- Convenient to Routes 3, 495, and 93
- Extremely convenient location
- Heat & Hot Water Included
- Open Floor Plan
- Patio or Balcony (in Select Homes)
- Pet friendly with dog park
- Additional On-Site Storage $45/month
- Ample Off Street Parking
- On-Site Laundry
- Plank Flooring
- Renovated Apartments (in Select Homes)
- Studio, 1 and 2 BR floor plans
Community Amenities
Pool
Fitness Center
Laundry Facilities
Controlled Access
- Laundry Facilities
- Controlled Access
- Maintenance on site
- Property Manager on Site
- 24 Hour Access
- Recycling
- Online Services
- Pet Play Area
- Public Transportation
- Lounge
- Storage Space
- Walk-Up
- Fitness Center
- Pool
- Bicycle Storage
- Gated
- Courtyard
- Grill
- Picnic Area
- Dog Park
Apartment Features
Washer/Dryer
Air Conditioning
Dishwasher
High Speed Internet Access
Hardwood Floors
Walk-In Closets
Yard
Microwave
Indoor Features
- High Speed Internet Access
- Washer/Dryer
- Air Conditioning
- Heating
- Cable Ready
- Storage Space
- Tub/Shower
- Intercom
Kitchen Features & Appliances
- Dishwasher
- Disposal
- Kitchen
- Microwave
- Oven
- Range
- Refrigerator
- Freezer
- Instant Hot Water
Model Details
- Hardwood Floors
- Carpet
- Tile Floors
- Vinyl Flooring
- Vaulted Ceiling
- Views
- Walk-In Closets
- Window Coverings
- Balcony
- Patio
- Yard
- Lawn
Compare neighborhood and city base rent averages by bedroom.
| South Chelmsford | Chelmsford, MA | |
|---|---|---|
| Studio | $1,825 | $1,832 |
| 1 Bedroom | $2,394 | $2,338 |
| 2 Bedrooms | $2,970 | $2,804 |
| 3 Bedrooms | $3,410 | $3,410 |
- Laundry Facilities
- Controlled Access
- Maintenance on site
- Property Manager on Site
- 24 Hour Access
- Recycling
- Online Services
- Pet Play Area
- Public Transportation
- Lounge
- Storage Space
- Walk-Up
- Gated
- Courtyard
- Grill
- Picnic Area
- Dog Park
- Fitness Center
- Pool
- Bicycle Storage
- Accepts Electronic Payments
- Bark Park
- Freeway Access
- Spacious Closets
- Air Conditioner
- Gas Range (in Select Homes)
- Most with patio or balcony
- On-Site Management 6 Days/Week
- Picnic/Grill Area
- Cooking Gas Included
- Heat Included
- In ground pool
- Resort Style Pool
- 24-Hour Emergency Maintenance
- Intercom Entry System
- Laundry on site
- Resident Lounge
- State of the Art Fitness Center
- Water, Sewer and Trash Included
- Off Street Parking, Included
- Washer/Dryer (in Select Homes)
- Convenient to Routes 3, 495, and 93
- Extremely convenient location
- Heat & Hot Water Included
- Open Floor Plan
- Patio or Balcony (in Select Homes)
- Pet friendly with dog park
- Additional On-Site Storage $45/month
- Ample Off Street Parking
- On-Site Laundry
- Plank Flooring
- Renovated Apartments (in Select Homes)
- Studio, 1 and 2 BR floor plans
- High Speed Internet Access
- Washer/Dryer
- Air Conditioning
- Heating
- Cable Ready
- Storage Space
- Tub/Shower
- Intercom
- Dishwasher
- Disposal
- Kitchen
- Microwave
- Oven
- Range
- Refrigerator
- Freezer
- Instant Hot Water
- Hardwood Floors
- Carpet
- Tile Floors
- Vinyl Flooring
- Vaulted Ceiling
- Views
- Walk-In Closets
- Window Coverings
- Balcony
- Patio
- Yard
- Lawn
| Monday | 8am - 5pm |
|---|---|
| Tuesday | 8am - 5pm |
| Wednesday | 8am - 5pm |
| Thursday | 8am - 5pm |
| Friday | 8am - 5pm |
| Saturday | 9am - 4pm |
| Sunday | Closed |
| Colleges & Universities | Distance | ||
|---|---|---|---|
| Colleges & Universities | Distance | ||
| Drive: | 10 min | 4.9 mi | |
| Drive: | 10 min | 5.1 mi | |
| Drive: | 18 min | 8.4 mi | |
| Drive: | 24 min | 14.2 mi |
 The GreatSchools Rating helps parents compare schools within a state based on a variety of school quality indicators and provides a helpful picture of how effectively each school serves all of its students. Ratings are on a scale of 1 (below average) to 10 (above average) and can include test scores, college readiness, academic progress, advanced courses, equity, discipline and attendance data. We also advise parents to visit schools, consider other information on school performance and programs, and consider family needs as part of the school selection process.
The GreatSchools Rating helps parents compare schools within a state based on a variety of school quality indicators and provides a helpful picture of how effectively each school serves all of its students. Ratings are on a scale of 1 (below average) to 10 (above average) and can include test scores, college readiness, academic progress, advanced courses, equity, discipline and attendance data. We also advise parents to visit schools, consider other information on school performance and programs, and consider family needs as part of the school selection process.
View GreatSchools Rating Methodology
Data provided by GreatSchools.org © 2026. All rights reserved.
Coach House Photos
-
Coach House
-
44 Boston Rd Front
-
Building A &B
-
Building B
-
Building B and C
-
Building A
-
Building L
-
-
Balcony at 70
Models
-
Studio
-
Studio
-
The Oak
-
1 Bedroom
-
The Pine
-
1 Bedroom
Nearby Apartments
Within 50 Miles of Coach House
Coach House has units with in‑unit washers and dryers, making laundry day simple for residents.
Select utilities are included in rent at Coach House, including gas, water, heat, trash removal, sewer, and air conditioning. Residents are responsible for any other utilities not listed.
Parking is available at Coach House. Fees may apply depending on the type of parking offered. Contact this property for details.
Coach House has studios to two-bedrooms with rent ranges from $1,565/mo. to $2,450/mo.
Yes, Coach House welcomes pets. Breed restrictions, weight limits, and additional fees may apply. View this property's pet policy.
A good rule of thumb is to spend no more than 30% of your gross income on rent. Based on the lowest available rent of $1,565 for a studio, you would need to earn about $62,600 per year to qualify. Want to double-check your budget? Calculate how much rent you can afford with our Rent Affordability Calculator.
Coach House is offering Specials for eligible applicants, with rental rates starting at $1,565.
While Coach House does not offer Matterport 3D tours, renters can request a tour directly through our online platform.
What Are Walk Score®, Transit Score®, and Bike Score® Ratings?
Walk Score® measures the walkability of any address. Transit Score® measures access to public transit. Bike Score® measures the bikeability of any address.
What is a Sound Score Rating?
A Sound Score Rating aggregates noise caused by vehicle traffic, airplane traffic and local sources
