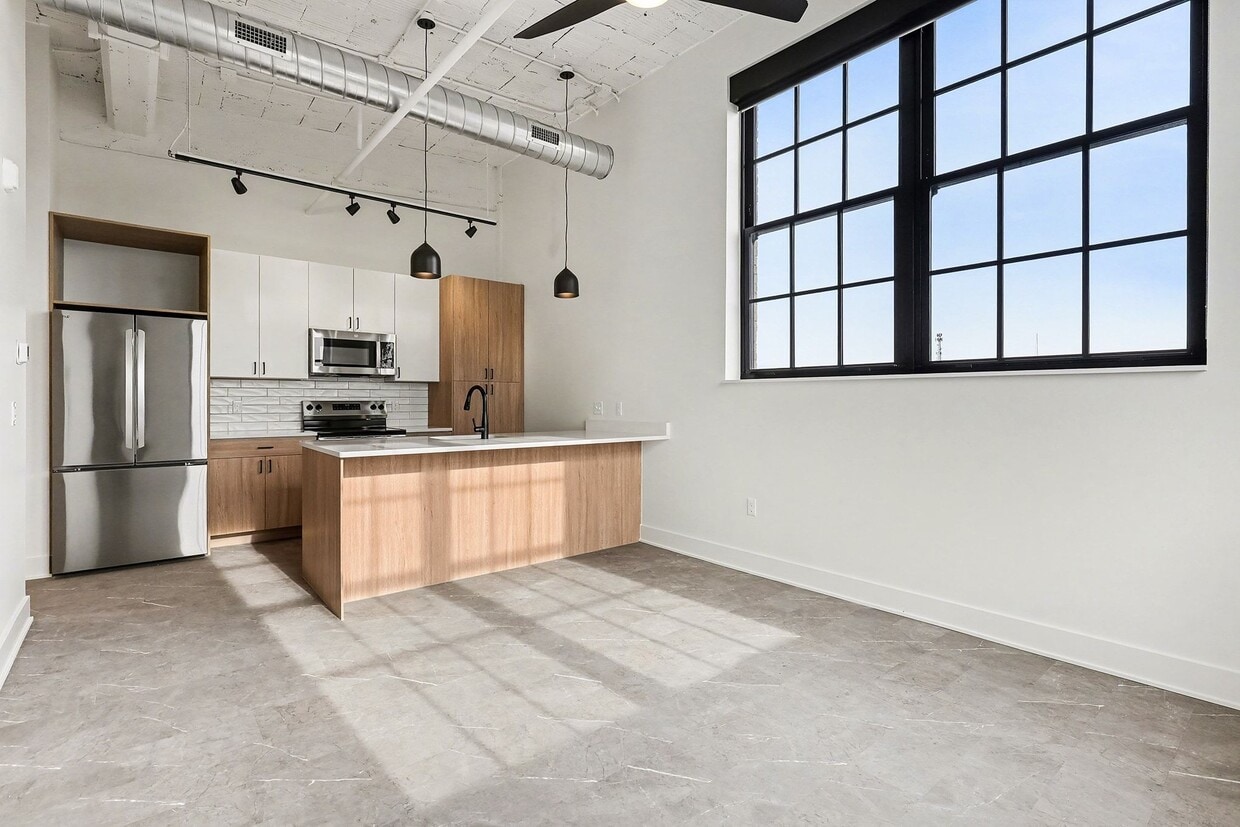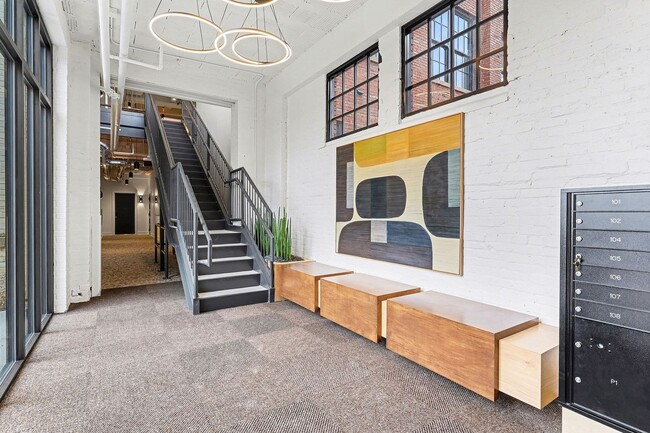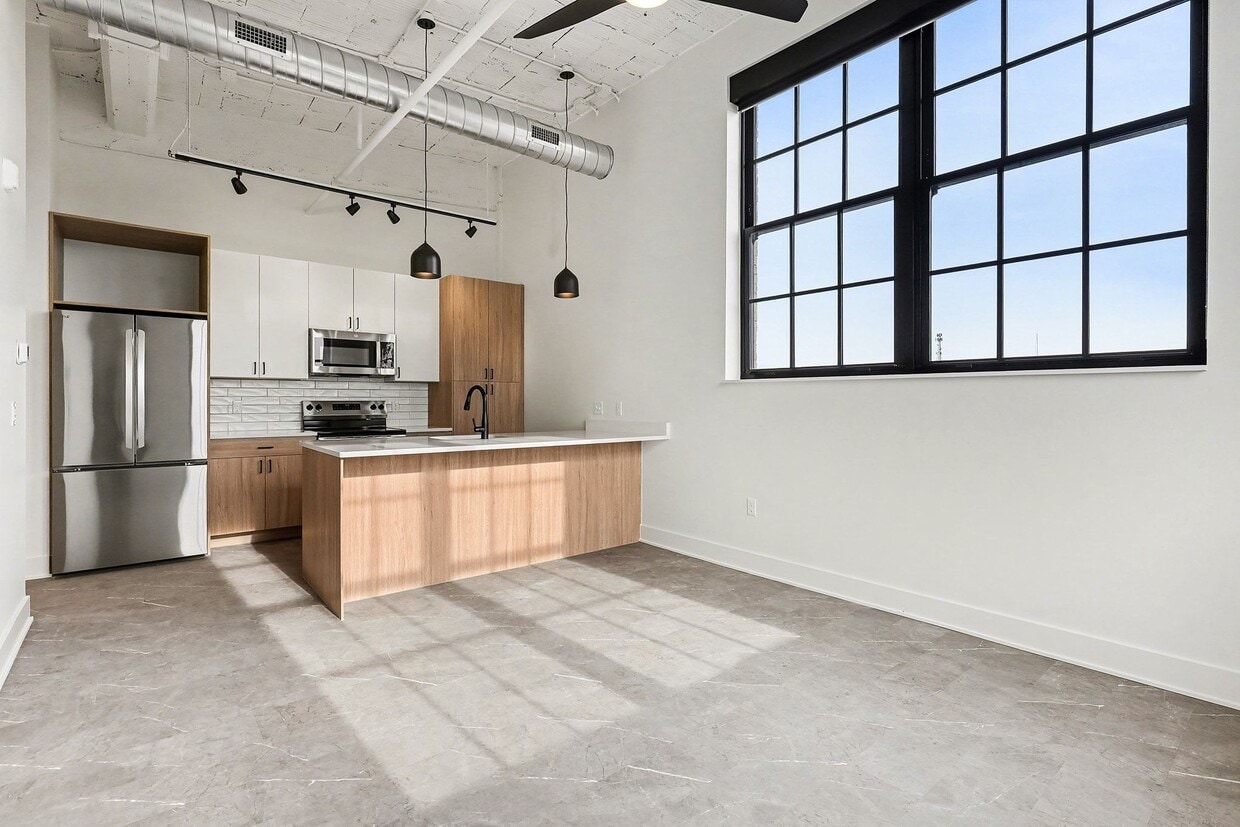Clipper Lofts
974 Front Ave NW,
Grand Rapids,
MI
49504
-
Monthly Rent
$1,390 - $1,930
-
Bedrooms
1 - 2 bd
-
Bathrooms
1 ba
-
Square Feet
586 - 863 sq ft

Now leasing for January 2026 move ins! Schedule your tour today! Experience the perfect blend of historic charm and modern sophistication in our studio, one and two-bedroom apartments. Designed with open-concept living in mind, our lofts feature spacious layouts, oversized windows for abundant natural light, and sleek kitchens with stainless steel appliances and quartz countertops. Whether you're drawn to the industrial aesthetic or looking for a space that’s both stylish and functional, our apartments offer an elevated urban lifestyle in the heart of the city. Discover the character of the past, thoughtfully reimagined for modern living. Dating back to 1912 as the Clipper Belt Lacer Company, the building has been transformed from a historic factory into Clipper Lofts, state-of-the-art studio, one, and two-bedroom and lofts with expansive glass windows and modern amenities to meet contemporary needs. The building is on the National Register of Historic Places, preserving the building's cultural significance while creating unique living spaces and introducing sustainable design elements. Our studio, one, and two bedroom apartments and lofts offer a unique blend of historic charm and modern luxury. Historic architectural details are integrated with contemporary finishes and open-concept layouts, creating a stylish and inviting atmosphere. Our apartments feature unique floor plans with stainless steel appliances, in-unit washer/dryers, granite countertops, tile backsplashes, ceiling fans, keyless apartment entry, and are pet friendly. Many loft units are two stories with an internal staircase and expansive glass windows for abundant natural light.
Highlights
- New Construction
- Controlled Access
Pricing & Floor Plans
-
Unit Apartment #101price $1,390square feet 586availibility Now
-
Unit Apartment #201price $1,405square feet 586availibility Now
-
Unit Apartment #104price $1,650square feet 776availibility Now
-
Unit Apartment #103price $1,695square feet 833availibility Now
-
Unit Apartment #203price $1,720square feet 764availibility Now
-
Unit Apartment #204price $1,930square feet 863availibility Now
-
Unit Apartment #101price $1,390square feet 586availibility Now
-
Unit Apartment #201price $1,405square feet 586availibility Now
-
Unit Apartment #104price $1,650square feet 776availibility Now
-
Unit Apartment #103price $1,695square feet 833availibility Now
-
Unit Apartment #203price $1,720square feet 764availibility Now
-
Unit Apartment #204price $1,930square feet 863availibility Now
Fees and Policies
The fees listed below are community-provided and may exclude utilities or add-ons. All payments are made directly to the property and are non-refundable unless otherwise specified.
-
One-Time Basics
-
Due at Application
-
Application Fee Per ApplicantCharged per applicant.$55
-
-
Due at Move-In
-
Administrative FeeCharged per unit.$150
-
-
Due at Application
-
Dogs
-
Allowed
-
-
Cats
-
Allowed
-
Property Fee Disclaimer: Based on community-supplied data and independent market research. Subject to change without notice. May exclude fees for mandatory or optional services and usage-based utilities.
Details
Lease Options
-
12 - 18 Month Leases
Property Information
-
Built in 2026
-
35 units/2 stories
About Clipper Lofts
Now leasing for January 2026 move ins! Schedule your tour today! Experience the perfect blend of historic charm and modern sophistication in our studio, one and two-bedroom apartments. Designed with open-concept living in mind, our lofts feature spacious layouts, oversized windows for abundant natural light, and sleek kitchens with stainless steel appliances and quartz countertops. Whether you're drawn to the industrial aesthetic or looking for a space that’s both stylish and functional, our apartments offer an elevated urban lifestyle in the heart of the city. Discover the character of the past, thoughtfully reimagined for modern living. Dating back to 1912 as the Clipper Belt Lacer Company, the building has been transformed from a historic factory into Clipper Lofts, state-of-the-art studio, one, and two-bedroom and lofts with expansive glass windows and modern amenities to meet contemporary needs. The building is on the National Register of Historic Places, preserving the building's cultural significance while creating unique living spaces and introducing sustainable design elements. Our studio, one, and two bedroom apartments and lofts offer a unique blend of historic charm and modern luxury. Historic architectural details are integrated with contemporary finishes and open-concept layouts, creating a stylish and inviting atmosphere. Our apartments feature unique floor plans with stainless steel appliances, in-unit washer/dryers, granite countertops, tile backsplashes, ceiling fans, keyless apartment entry, and are pet friendly. Many loft units are two stories with an internal staircase and expansive glass windows for abundant natural light.
Clipper Lofts is an apartment community located in Kent County and the 49504 ZIP Code. This area is served by the Grand Rapids Public Schools attendance zone.
Unique Features
- Resident Lounge
- Storage Units
Community Amenities
- Controlled Access
- Fitness Center
Located just over two miles north of Downtown Grand Rapids, West Grand is one of the city’s oldest neighborhoods. Affectionately known as the West Side by residents, West Grand is known for its strong sense of community and central location. West Grand is home to Grand Rapids’ second largest neighborhood association. The neighborhood hosts a variety of community events including health fairs, car shows, and holiday celebrations.
Along with housing its own restaurants, parks, coffee shops, and bars, West Grand is convenient to some of the city's most popular destinations including the John Ball Zoo and Millennium Park. Residents love the neighborhood's central location and fast commutes, which leaves more time to enjoy West Grand’s excellent amenities. Attracting even more renters, West Grand has a low cost of living offering a variety of rentals for every style and budget. Rental options include lofts, high-rise apartments, luxury condos, and double-decker houses.
Learn more about living in West GrandCompare neighborhood and city base rent averages by bedroom.
| West Grand | Grand Rapids, MI | |
|---|---|---|
| Studio | $1,220 | $1,145 |
| 1 Bedroom | $1,357 | $1,359 |
| 2 Bedrooms | $1,578 | $1,628 |
| 3 Bedrooms | $1,593 | $2,194 |
- Controlled Access
- Fitness Center
- Resident Lounge
- Storage Units
| Monday | By Appointment |
|---|---|
| Tuesday | By Appointment |
| Wednesday | By Appointment |
| Thursday | By Appointment |
| Friday | By Appointment |
| Saturday | Closed |
| Sunday | Closed |
| Colleges & Universities | Distance | ||
|---|---|---|---|
| Colleges & Universities | Distance | ||
| Drive: | 5 min | 1.8 mi | |
| Drive: | 9 min | 4.7 mi | |
| Drive: | 11 min | 5.2 mi | |
| Drive: | 14 min | 9.5 mi |
 The GreatSchools Rating helps parents compare schools within a state based on a variety of school quality indicators and provides a helpful picture of how effectively each school serves all of its students. Ratings are on a scale of 1 (below average) to 10 (above average) and can include test scores, college readiness, academic progress, advanced courses, equity, discipline and attendance data. We also advise parents to visit schools, consider other information on school performance and programs, and consider family needs as part of the school selection process.
The GreatSchools Rating helps parents compare schools within a state based on a variety of school quality indicators and provides a helpful picture of how effectively each school serves all of its students. Ratings are on a scale of 1 (below average) to 10 (above average) and can include test scores, college readiness, academic progress, advanced courses, equity, discipline and attendance data. We also advise parents to visit schools, consider other information on school performance and programs, and consider family needs as part of the school selection process.
View GreatSchools Rating Methodology
Data provided by GreatSchools.org © 2026. All rights reserved.
Clipper Lofts Photos
-
Clipper Lofts
-
-
-
-
-
Clipper Lofts
-
-
-
Clipper Lofts does not offer in-unit laundry or shared facilities. Please contact the property to learn about nearby laundry options.
Utilities are not included in rent. Residents should plan to set up and pay for all services separately.
Contact this property for parking details.
Clipper Lofts has one to two-bedrooms with rent ranges from $1,390/mo. to $1,930/mo.
Yes, Clipper Lofts welcomes pets. Breed restrictions, weight limits, and additional fees may apply. View this property's pet policy.
A good rule of thumb is to spend no more than 30% of your gross income on rent. Based on the lowest available rent of $1,390 for a one-bedroom, you would need to earn about $55,600 per year to qualify. Want to double-check your budget? Calculate how much rent you can afford with our Rent Affordability Calculator.
Clipper Lofts is not currently offering any rent specials. Check back soon, as promotions change frequently.
While Clipper Lofts does not offer Matterport 3D tours, renters can request a tour directly through our online platform.
What Are Walk Score®, Transit Score®, and Bike Score® Ratings?
Walk Score® measures the walkability of any address. Transit Score® measures access to public transit. Bike Score® measures the bikeability of any address.
What is a Sound Score Rating?
A Sound Score Rating aggregates noise caused by vehicle traffic, airplane traffic and local sources










Property Manager Responded