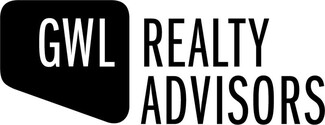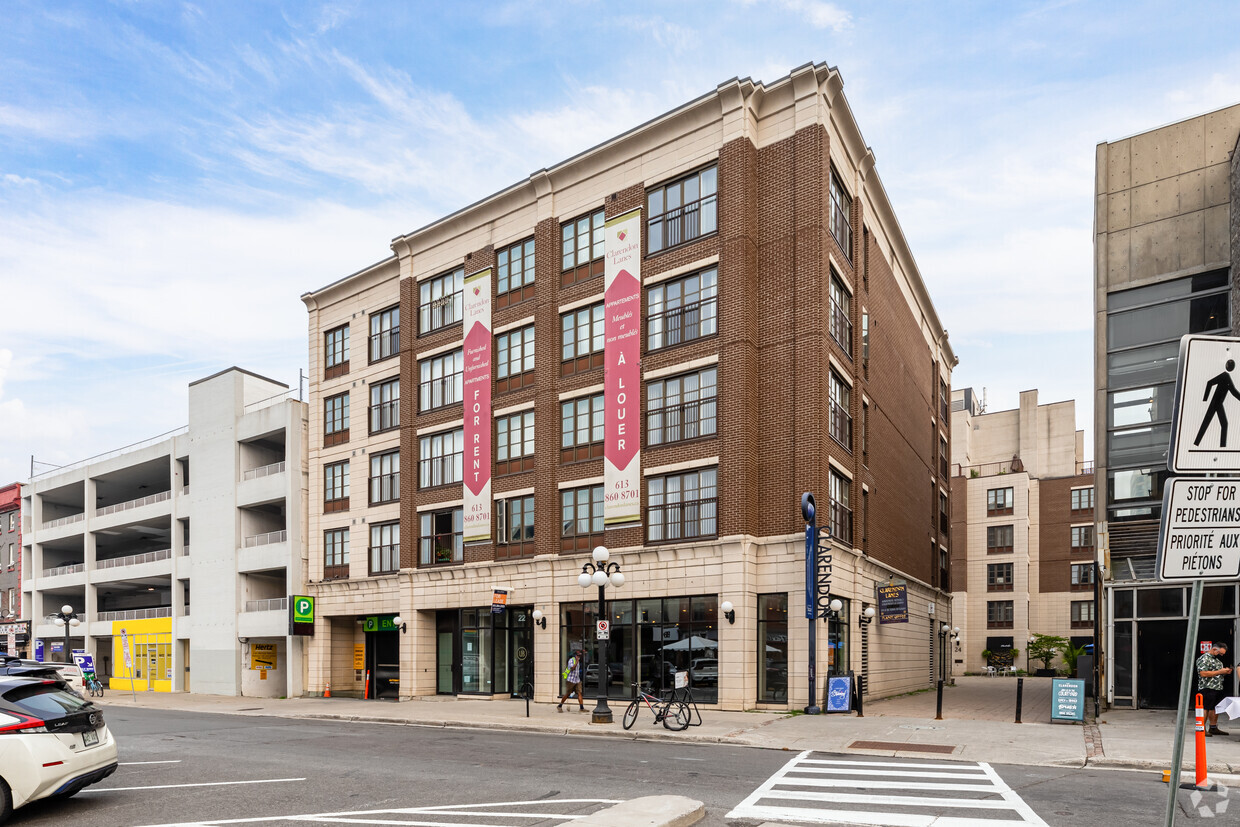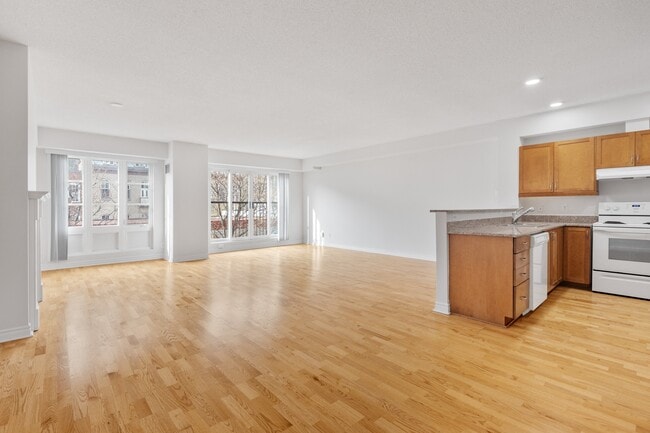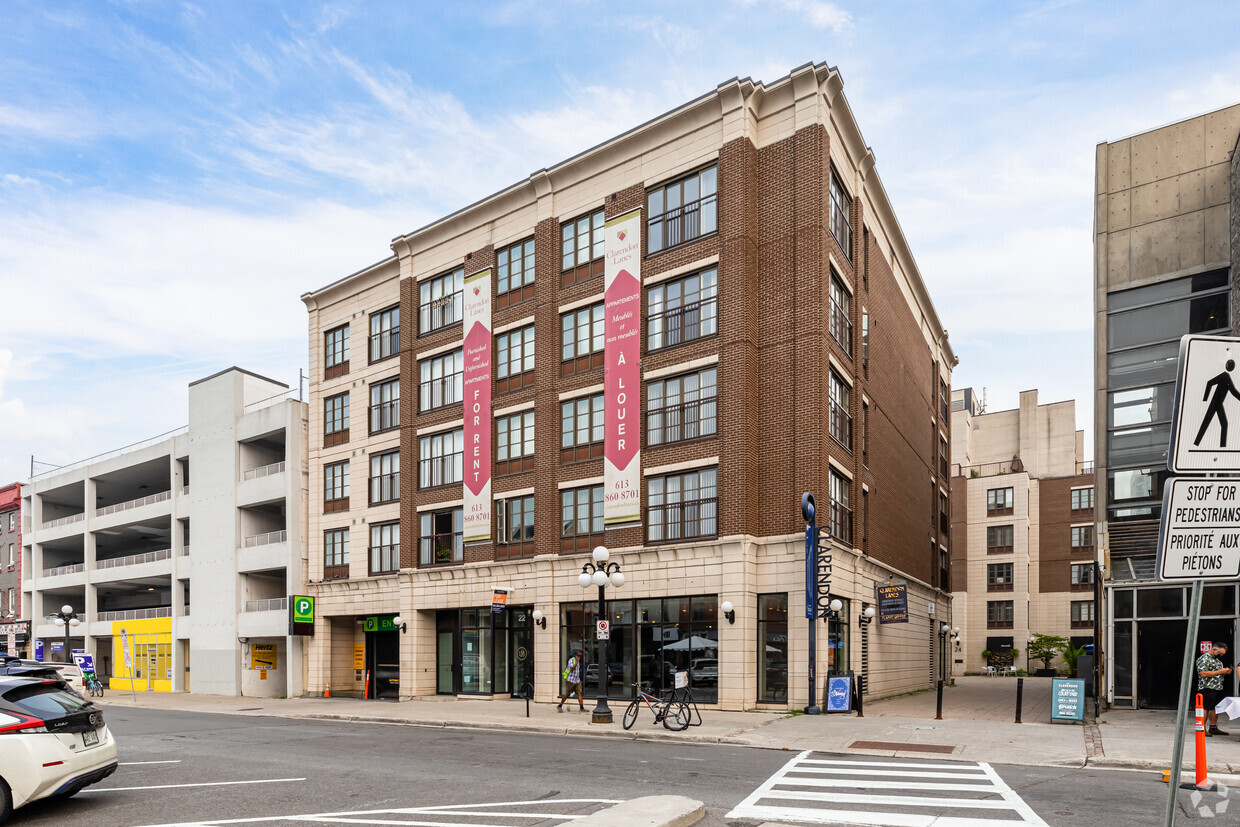Clarendon Lanes
20 York St,
Ottawa,
ON
K1N 5S6

-
Monthly Rent
$1,662 - $2,779
-
Bedrooms
Studio - 2 bd
-
Bathrooms
1 ba
-
Square Feet
461 - 1,177 sq ft

Highlights
- Walker's Paradise
- Premier Transit Location
- Bike-Friendly Area
- Unidades amuebladas disponibles
- Ventanas de suelo a techo
- Se puede caminar al campus
- Terraza en azotea
- Control de accesos
- Dormitorios con cerradura individual
Pricing & Floor Plans
-
Unit 0504price Call for Rentsquare feet 598availibility May 15
-
Unit 0224price $1,937square feet 718availibility Now
-
Unit 0411price $2,013square feet 746availibility Now
-
Unit 0310price $2,117square feet 718availibility Now
-
Unit 0305price $2,085square feet 792availibility Now
-
Unit 0602price $2,393square feet 910availibility Now
-
Unit 0610price $2,779square feet 1,177availibility Apr 15
-
Unit 0504price Call for Rentsquare feet 598availibility May 15
-
Unit 0224price $1,937square feet 718availibility Now
-
Unit 0411price $2,013square feet 746availibility Now
-
Unit 0310price $2,117square feet 718availibility Now
-
Unit 0305price $2,085square feet 792availibility Now
-
Unit 0602price $2,393square feet 910availibility Now
-
Unit 0610price $2,779square feet 1,177availibility Apr 15
Fees and Policies
The fees listed below are community-provided and may exclude utilities or add-ons. All payments are made directly to the property and are non-refundable unless otherwise specified.
Property Fee Disclaimer: Based on community-supplied data and independent market research. Subject to change without notice. May exclude fees for mandatory or optional services and usage-based utilities.
Details
Utilities Included
-
Water
-
Heat
-
Air Conditioning
Lease Options
-
12 mo
Property Information
-
Built in 2003
-
120 units/5 stories
-
Furnished Units Available
Matterport 3D Tours
About Clarendon Lanes
Live in the heart of Ottawa's most exciting and distinguished neighbourhood, the ByWard Market. Steps from your front door, you will find the city's best restaurants, galleries and shopping. Nestled in this neighbourhood is Clarendon Lanes, a hidden gem waiting to be discovered by those who appreciate comfort, style and the freedom to explore their surroundings. For directions to this community, click hereOpens in a new tab. GWL Realty Advisors Residential is dedicated to providing residents with swift, responsive service. Our buildings are impeccably clean and environmentally efficient. The company creates a sense of community within each property, while also connecting with the surrounding community through social-responsibility programs. We are consistently raising standards to elevate rental living to new heights of service, quality and innovation.
Clarendon Lanes is an apartment located in Ottawa, ON. This listing has rentals from $1662
Unique Features
- Underground Parking
- Private Terrace
- In-suite Laundry - Select Suites
- Secure Building Access
- Fireplace - Select Suites
- Furnished Rental Suites - Contact us for details
- Solid Maple Cabinetry
- Spacious Suite Layout
Community Amenities
Gimnasio
Instalaciones de lavandería
Unidades amuebladas disponibles
Ascensor
Terraza en azotea
Control de accesos
Reciclaje
Entrada con llavero electrónico
Property Services
- Instalaciones de lavandería
- Control de accesos
- Mantenimiento in situ
- Property manager in situ
- Videovigilancia
- Acceso 24 horas
- Unidades amuebladas disponibles
- Reciclaje
- Transporte público
- Entrada con llavero electrónico
Shared Community
- Ascensor
- Almacén/trastero
- Tolva de residuos
- Edificio vintage
Fitness & Recreation
- Gimnasio
- Almacenamiento de bicicletas
- Senderos para caminar/montar en bicicleta
Outdoor Features
- Terraza en azotea
- Patio
Student Features
- Dormitorios con cerradura individual
- Se puede caminar al campus
- Alquileres individuales disponibles
Apartment Features
Lavadora/Secadora
Aire acondicionado
Lavavajillas
Acceso a Internet de alta velocidad
Suelos de madera maciza
Cocina con isla
Encimeras de granito
Microondas
Indoor Features
- Acceso a Internet de alta velocidad
- Lavadora/Secadora
- Aire acondicionado
- Calefacción
- Preinstalación de cables
- Almacén/trastero
- Bañera/Ducha
- Chimenea
- Intercomunicador
- Sistema de rociadores
Kitchen Features & Appliances
- Lavavajillas
- Encimeras de granito
- Electrodomésticos de acero inoxidable
- Cocina con isla
- Cocina comedor
- Cocina
- Microondas
- Horno
- Fogón
- Nevera
Model Details
- Suelos de madera maciza
- Alfombra
- Suelos de vinilo
- Comedor
- Vistas
- Amueblado
- Cubiertas de ventanas
- Dormitorios grandes
- Ventanas de suelo a techo
- Balcón
- Patio
Ottawa, the capital of Canada, is located in southeastern Ontario. Originally a trading and lumber town, Ottawa became the capital in 1867. Due to its location between English-speaking Ontario and French-speaking Québec, Ottawa is one of the most bilingual cities in Canada. The metropolitan area spans the Ottawa River, providing scenic views throughout the city.
The federal government is Ottawa’s largest employer, with additional jobs in technology and telecommunications. The University of Ottawa and Carleton University are both located in the city.
Residents enjoy extensive parks and green space, including the Rideau Canal, which fills with boats in summer and becomes the world’s longest skating rink in winter. Major’s Hill Park offers scenic walks near museums and historic buildings, while Walter Baker Park is a favourite among dog owners. Dining options include French cuisine at Absinthe, casual meals at the Brig Pub, and family-owned favourites like Cumberland Pizza.
Learn more about living in OttawaCompare neighborhood and city base rent averages by bedroom.
| Downtown | Ottawa, ON | |
|---|---|---|
| Studio | $1,500 | $1,468 |
| 1 Bedroom | $1,781 | $1,768 |
| 2 Bedrooms | $2,368 | $2,241 |
| 3 Bedrooms | $2,846 | $2,517 |
- Instalaciones de lavandería
- Control de accesos
- Mantenimiento in situ
- Property manager in situ
- Videovigilancia
- Acceso 24 horas
- Unidades amuebladas disponibles
- Reciclaje
- Transporte público
- Entrada con llavero electrónico
- Ascensor
- Almacén/trastero
- Tolva de residuos
- Edificio vintage
- Terraza en azotea
- Patio
- Gimnasio
- Almacenamiento de bicicletas
- Senderos para caminar/montar en bicicleta
- Dormitorios con cerradura individual
- Se puede caminar al campus
- Alquileres individuales disponibles
- Underground Parking
- Private Terrace
- In-suite Laundry - Select Suites
- Secure Building Access
- Fireplace - Select Suites
- Furnished Rental Suites - Contact us for details
- Solid Maple Cabinetry
- Spacious Suite Layout
- Acceso a Internet de alta velocidad
- Lavadora/Secadora
- Aire acondicionado
- Calefacción
- Preinstalación de cables
- Almacén/trastero
- Bañera/Ducha
- Chimenea
- Intercomunicador
- Sistema de rociadores
- Lavavajillas
- Encimeras de granito
- Electrodomésticos de acero inoxidable
- Cocina con isla
- Cocina comedor
- Cocina
- Microondas
- Horno
- Fogón
- Nevera
- Suelos de madera maciza
- Alfombra
- Suelos de vinilo
- Comedor
- Vistas
- Amueblado
- Cubiertas de ventanas
- Dormitorios grandes
- Ventanas de suelo a techo
- Balcón
- Patio
| Monday | 10am - 7pm |
|---|---|
| Tuesday | 10am - 7pm |
| Wednesday | 10am - 7pm |
| Thursday | 10am - 7pm |
| Friday | 8am - 4pm |
| Saturday | 10am - 5pm |
| Sunday | Closed |
| Colleges & Universities | Distance | ||
|---|---|---|---|
| Colleges & Universities | Distance | ||
| Walk: | 17 min | 1.5 km | |
| Drive: | 7 min | 3.2 km | |
| Drive: | 10 min | 7.0 km | |
| Drive: | 15 min | 13.8 km |
Transportation options available in Ottawa include Rideau, located 0.3 kilometer from Clarendon Lanes. Clarendon Lanes is near Ottawa International, located 16.8 kilometers or 21 minutes away.
| Transit / Subway | Distance | ||
|---|---|---|---|
| Transit / Subway | Distance | ||
| Walk: | 4 min | 0.3 km | |
| Walk: | 12 min | 1.0 km | |
| Walk: | 18 min | 1.5 km | |
| Drive: | 5 min | 2.9 km | |
| Drive: | 7 min | 4.9 km |
| Commuter Rail | Distance | ||
|---|---|---|---|
| Commuter Rail | Distance | ||
|
|
Drive: | 8 min | 4.9 km |
|
|
Drive: | 22 min | 20.5 km |
|
|
Drive: | 44 min | 56.3 km |
| Airports | Distance | ||
|---|---|---|---|
| Airports | Distance | ||
|
Ottawa International
|
Drive: | 21 min | 16.8 km |
Time and distance from Clarendon Lanes.
| Shopping Centers | Distance | ||
|---|---|---|---|
| Shopping Centers | Distance | ||
| Walk: | 5 min | 0.5 km | |
| Drive: | 5 min | 2.9 km | |
| Drive: | 7 min | 3.7 km |
| Parks and Recreation | Distance | ||
|---|---|---|---|
| Parks and Recreation | Distance | ||
|
Andrew Haydon Park
|
Drive: | 17 min | 17.7 km |
| Military Bases | Distance | ||
|---|---|---|---|
| Military Bases | Distance | ||
| Drive: | 19 min | 19.0 km | |
| Drive: | 19 min | 19.9 km |
Clarendon Lanes Photos
-
Clarendon Lanes
-
1BR, 1BA - 910SF
-
-
-
-
-
-
-
Models
-
Studio
-
1 Bedroom
-
1 Bedroom
-
2 Bedrooms
-
1BR, 1BA - 746SF
-
2BR, 1BA - 894SF
Nearby Apartments
Within 80.47 Kilometers of Clarendon Lanes
Clarendon Lanes has units with in‑unit washers and dryers, making laundry day simple for residents.
Select utilities are included in rent at Clarendon Lanes, including water, heat, and air conditioning. Residents are responsible for any other utilities not listed.
Parking is available at Clarendon Lanes. Fees may apply depending on the type of parking offered. Contact this property for details.
Clarendon Lanes has studios to two-bedrooms with rent ranges from $1,662/mo. to $2,779/mo.
Yes, Clarendon Lanes welcomes pets. Breed restrictions, weight limits, and additional fees may apply. View this property's pet policy.
A good rule of thumb is to spend no more than 30% of your gross income on rent. Based on the lowest available rent of $1,662 for a studio, you would need to earn about $66,480 per year to qualify. Want to double-check your budget? Calculate how much rent you can afford with our Rent Affordability Calculator.
Clarendon Lanes is offering 2 meses gratis for eligible applicants, with rental rates starting at $1,662.
Yes! Clarendon Lanes offers 6 Matterport 3D Tours. Explore different floor plans and see unit level details, all without leaving home.
What Are Walk Score®, Transit Score®, and Bike Score® Ratings?
Walk Score® measures the walkability of any address. Transit Score® measures access to public transit. Bike Score® measures the bikeability of any address.
What is a Sound Score Rating?
A Sound Score Rating aggregates noise caused by vehicle traffic, airplane traffic and local sources





