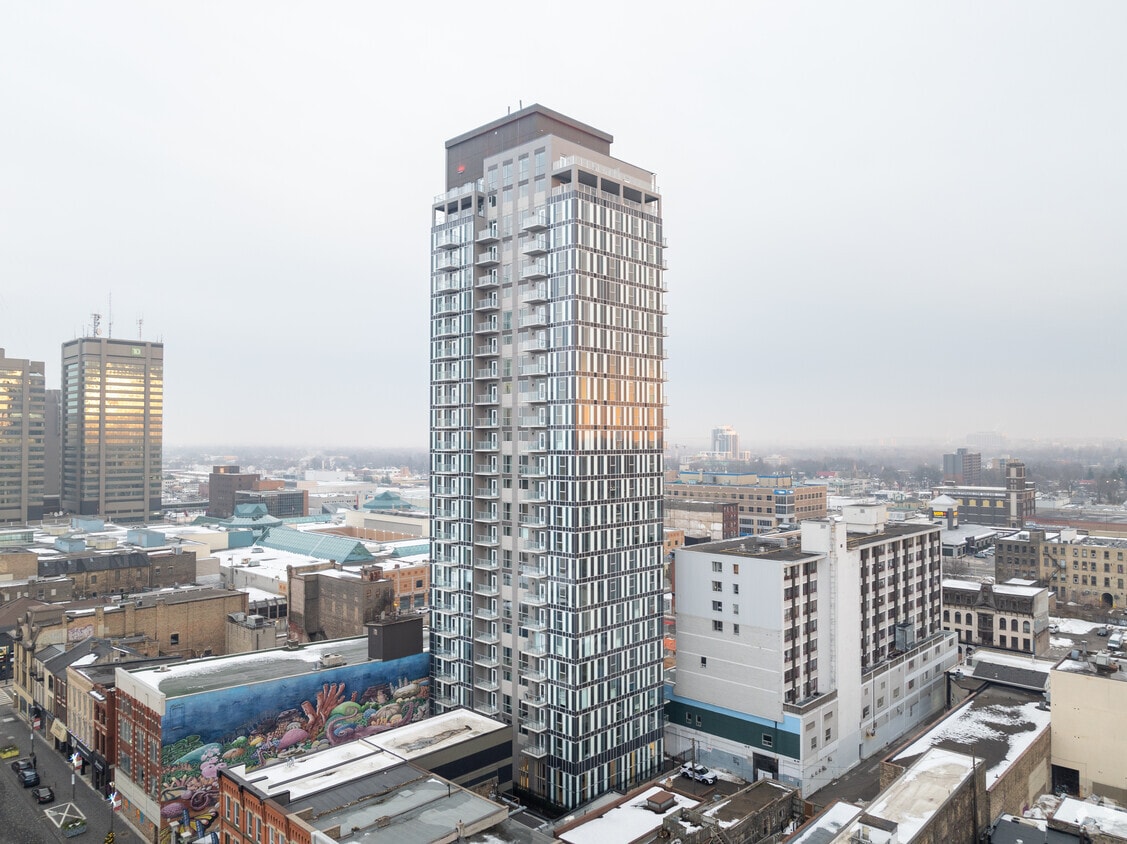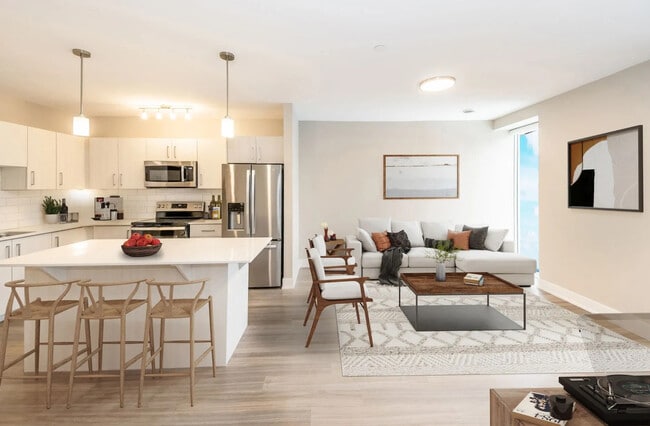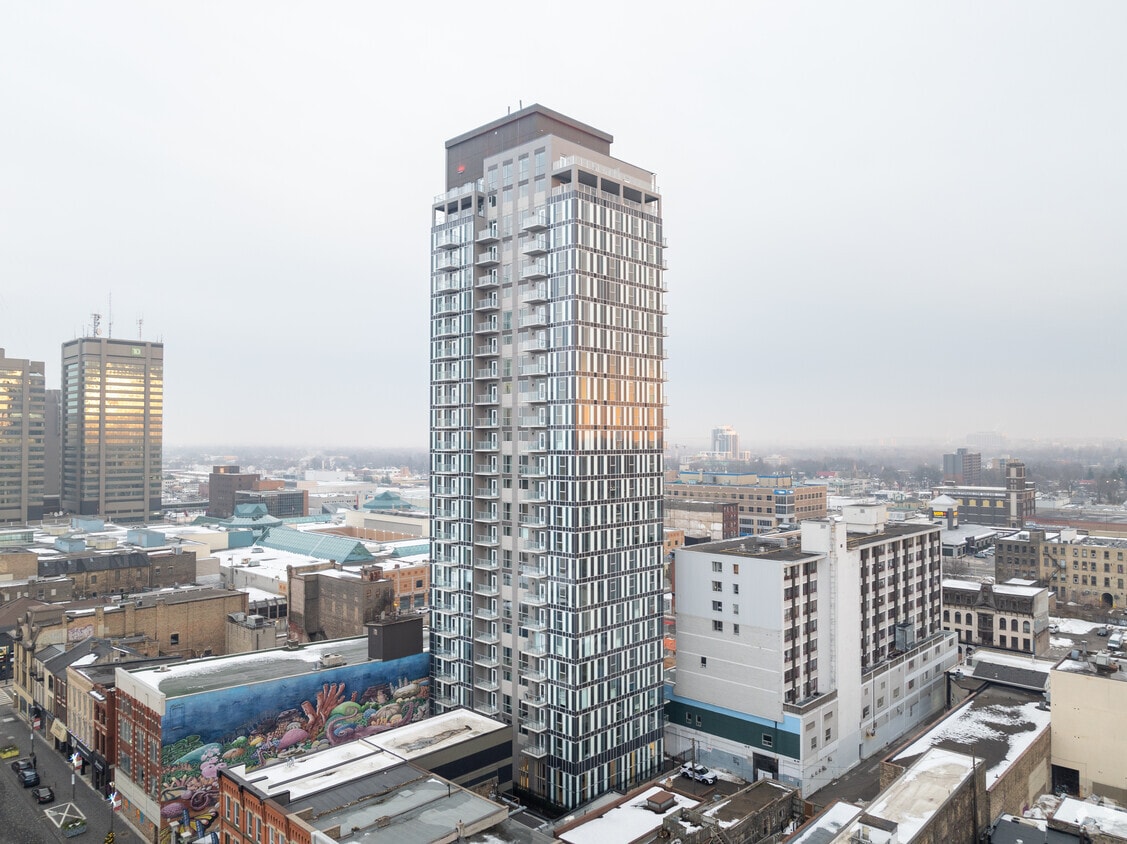Clarence Square
195 Dundas St,
London,
ON
N6A 0E9
-
Monthly Rent
$1,799 - $3,800
-
Bedrooms
1 - 3 bd
-
Bathrooms
1 - 2 ba
-
Square Feet
732 - 1,374 sq ft

Highlights
- Pickleball Court
- Floor to Ceiling Windows
- Sauna
- Roof Terrace
- High Ceilings
- Walk-In Closets
- Controlled Access
- Putting Greens
- Island Kitchen
Pricing & Floor Plans
Fees and Policies
The fees listed below are community-provided and may exclude utilities or add-ons. All payments are made directly to the property and are non-refundable unless otherwise specified.
Pet policies are negotiable.
-
Surface LotControlled surface parking available while we complete construction on 3 level underground parking lot to be completed 2025
-
Garage LotUnderground Parking
-
Storage Locker
Property Fee Disclaimer: Based on community-supplied data and independent market research. Subject to change without notice. May exclude fees for mandatory or optional services and usage-based utilities.
Details
Utilities Included
-
Water
-
Heat
-
Air Conditioning
Property Information
-
Built in 2024
-
139 units/25 stories
Matterport 3D Tours
About Clarence Square
Clarence Square: Modern Living in the Heart of London, Ontario Discover Clarence Square, a boutique apartment community offering stylish one, two, and three-bedroom homes with high ceilings, large windows, and modern finishes like Energy Star stainless steel appliances and quartz countertops. Enjoy luxury amenities including a games room, golf simulator, yoga room, gym, library, and steam room, plus a rooftop BBQ area with stunning views. Conveniently located within walking distance of Covent Garden Market and Budweiser Gardens, and surrounded by restaurants, shops, and cafes, you'll have everything you need right at your doorstep. Benefit from underground parking, bike routes, public transit, and the nearby VIA train station for easy travel. Clarence Square combines a prime location with modern living and unmatched convenience in the heart of London.
Clarence Square is an apartment located in London, ON. This listing has rentals from $1799
Contact
Video Tours
Can't make it to the community? This community offers online virtual tours for prospective residents.
Community Amenities
Fitness Center
Elevator
Roof Terrace
Controlled Access
Recycling
Grill
Key Fob Entry
Sauna
Property Services
- Controlled Access
- Maintenance on site
- Property Manager on Site
- Recycling
- Guest Apartment
- Public Transportation
- Key Fob Entry
Shared Community
- Elevator
- Lounge
- Multi Use Room
Fitness & Recreation
- Fitness Center
- Sauna
- Bicycle Storage
- Putting Greens
- Gameroom
- Pickleball Court
Outdoor Features
- Roof Terrace
- Courtyard
- Grill
Student Features
- Study Lounge
Apartment Features
Washer/Dryer
Air Conditioning
Dishwasher
Walk-In Closets
Island Kitchen
Microwave
Refrigerator
Tub/Shower
Indoor Features
- Washer/Dryer
- Air Conditioning
- Heating
- Smoke Free
- Storage Space
- Tub/Shower
- Intercom
- Sprinkler System
Kitchen Features & Appliances
- Dishwasher
- Ice Maker
- Stainless Steel Appliances
- Island Kitchen
- Eat-in Kitchen
- Kitchen
- Microwave
- Oven
- Range
- Refrigerator
- Quartz Countertops
Model Details
- Vinyl Flooring
- High Ceilings
- Views
- Walk-In Closets
- Window Coverings
- Floor to Ceiling Windows
- Balcony
London is found in southwestern Ontario, north of Lake Erie and the U.S. border. London has developed into a transportation and industrial hub, and you’ll find the city is home to extensive rail and highway networks that lead into the surrounding agricultural region, which produces fruit, vegetables, and grain for the city. London is also home to the University of Western Ontario, making this city an excellent place for college students to rent their first apartment.
If you’re looking for activities and attractions, London has plenty! Springbank Park is a popular park with nice trails and scenic views, a perfect day activity for the whole family. If you’re a fan of sports and beer, check out Budweiser Gardens for a hockey game or a concert. Storybook Gardens provides the perfect kid-friendly activity since it’s a storybook-themed outdoor park that features six amusement park rides, a splash pad, and a sand play area.
Learn more about living in London- Controlled Access
- Maintenance on site
- Property Manager on Site
- Recycling
- Guest Apartment
- Public Transportation
- Key Fob Entry
- Elevator
- Lounge
- Multi Use Room
- Roof Terrace
- Courtyard
- Grill
- Fitness Center
- Sauna
- Bicycle Storage
- Putting Greens
- Gameroom
- Pickleball Court
- Study Lounge
- Washer/Dryer
- Air Conditioning
- Heating
- Smoke Free
- Storage Space
- Tub/Shower
- Intercom
- Sprinkler System
- Dishwasher
- Ice Maker
- Stainless Steel Appliances
- Island Kitchen
- Eat-in Kitchen
- Kitchen
- Microwave
- Oven
- Range
- Refrigerator
- Quartz Countertops
- Vinyl Flooring
- High Ceilings
- Views
- Walk-In Closets
- Window Coverings
- Floor to Ceiling Windows
- Balcony
| Monday | By Appointment |
|---|---|
| Tuesday | By Appointment |
| Wednesday | By Appointment |
| Thursday | By Appointment |
| Friday | By Appointment |
| Saturday | By Appointment |
| Sunday | By Appointment |
| Colleges & Universities | Distance | ||
|---|---|---|---|
| Colleges & Universities | Distance | ||
| Drive: | 8 min | 4.0 km | |
| Drive: | 9 min | 4.7 km | |
| Drive: | 13 min | 6.9 km |
Clarence Square Photos
-
Clarence Square
-
Dundas Suite -3BR,2BA - 1374 SF
-
-
-
-
-
-
-
Nearby Apartments
Within 80.47 Kilometers of Clarence Square
Clarence Square has units with in‑unit washers and dryers, making laundry day simple for residents.
Select utilities are included in rent at Clarence Square, including water, heat, and air conditioning. Residents are responsible for any other utilities not listed.
Parking is available at Clarence Square. Fees may apply depending on the type of parking offered. Contact this property for details.
Clarence Square has one to three-bedrooms with rent ranges from $1,799/mo. to $3,800/mo.
Clarence Square does not allow pets, though service animals are always welcome in accordance with applicable laws.
A good rule of thumb is to spend no more than 30% of your gross income on rent. Based on the lowest available rent of $1,799 for a one-bedroom, you would need to earn about $71,960 per year to qualify. Want to double-check your budget? Calculate how much rent you can afford with our Rent Affordability Calculator.
Clarence Square is offering Specials for eligible applicants, with rental rates starting at $1,799.
Yes! Clarence Square offers 6 Matterport 3D Tours. Explore different floor plans and see unit level details, all without leaving home.
What Are Walk Score®, Transit Score®, and Bike Score® Ratings?
Walk Score® measures the walkability of any address. Transit Score® measures access to public transit. Bike Score® measures the bikeability of any address.
What is a Sound Score Rating?
A Sound Score Rating aggregates noise caused by vehicle traffic, airplane traffic and local sources






Property Manager Responded