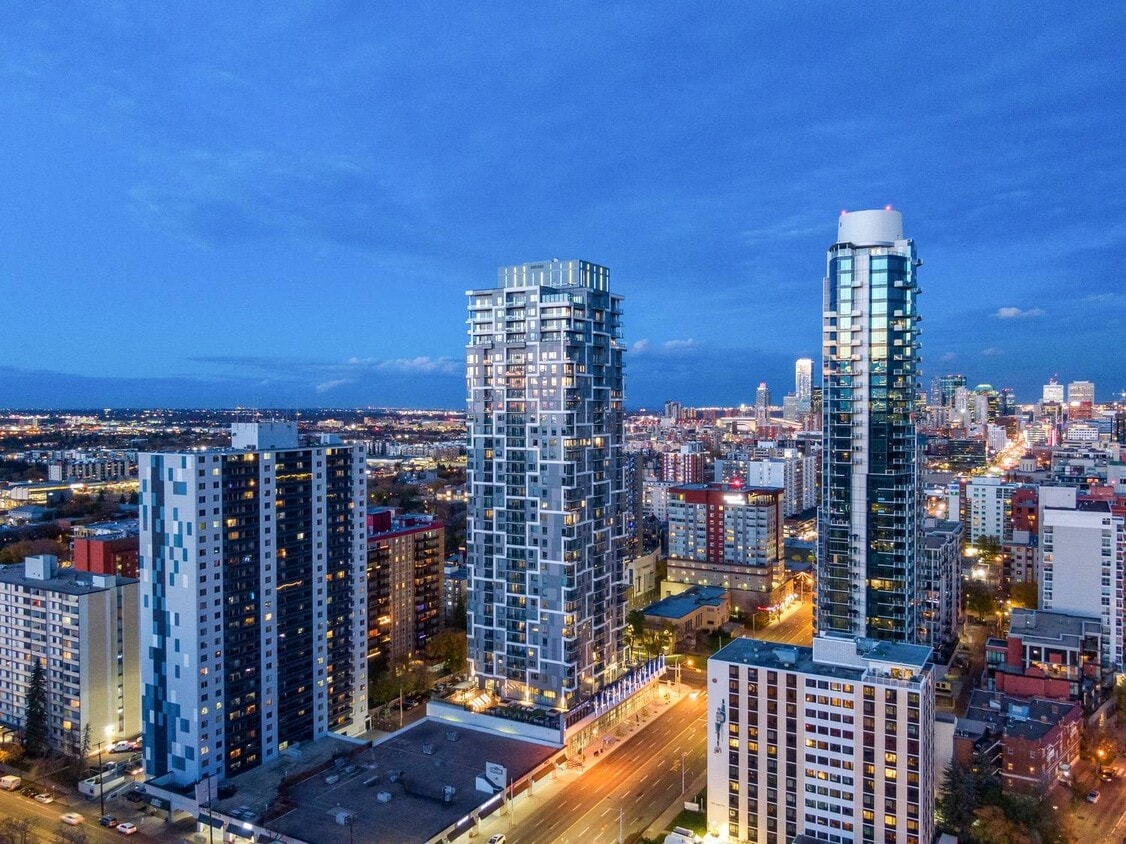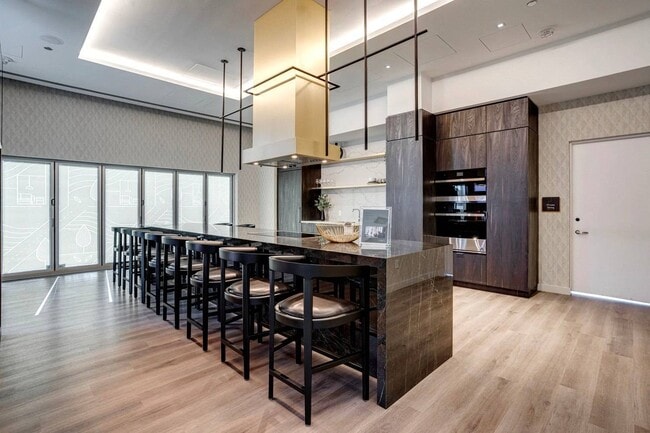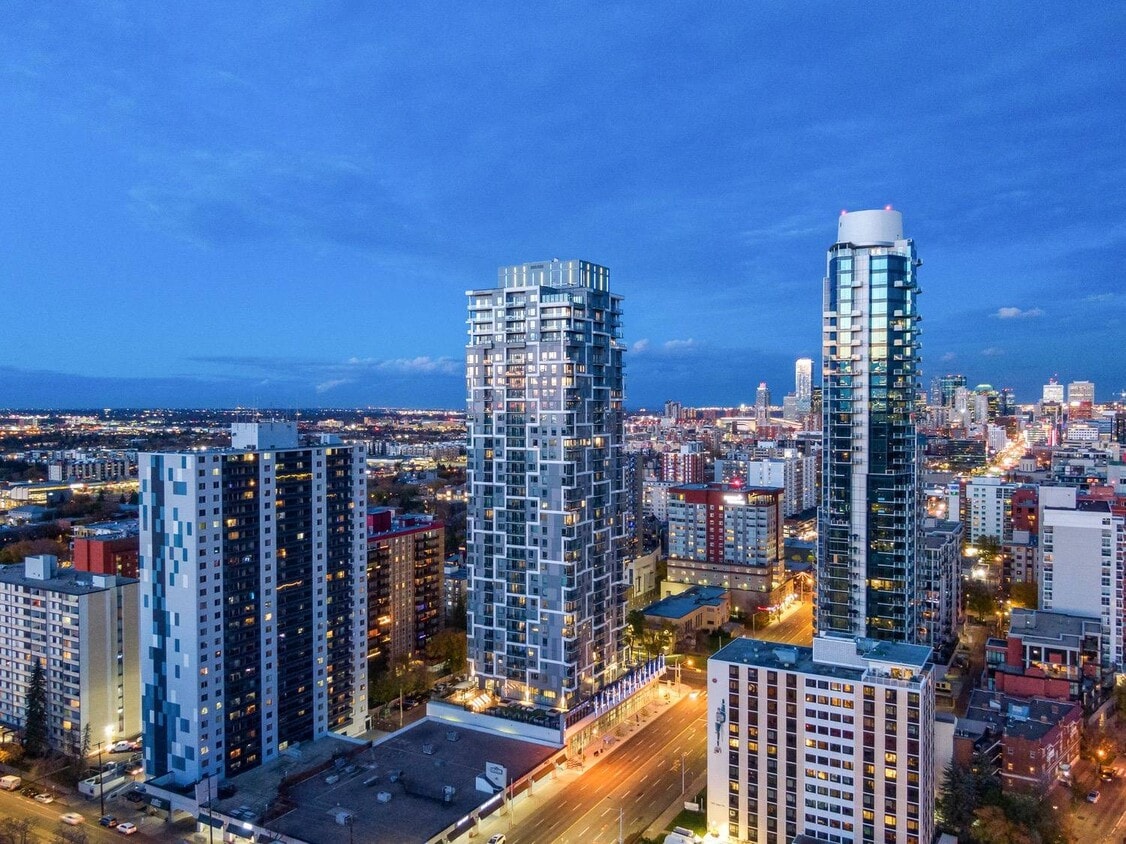Citizen on Jasper
10110 120 St NW,
Edmonton,
AB
T5K 0M5
-
Monthly Rent
$1,445 - $3,415
-
Bedrooms
1 - 3 bd
-
Bathrooms
1 - 2.5 ba
-
Square Feet
469 - 1,127 sq ft

Located on Jasper Avenue and 120 Street NW, the Jasper Avenue development will be a dynamic addition to Edmonton's Oliver and Downtown neighbourhoods. In the community of OIiver, ranked as one of the city's Best Neighbourhoods, it is in close proximity to schools, boutique shopping, parks, local restaurants, grocery stores, and entertainment.
Highlights
- Roof Terrace
- Pet Washing Station
- High Ceilings
- Spa
- Controlled Access
- On-Site Retail
- Elevator
- Grill
- Balcony
Pricing & Floor Plans
-
Unit 1202price $1,445square feet 469availibility Now
-
Unit 1602price $1,465square feet 469availibility Now
-
Unit 609price $1,565square feet 497availibility Now
-
Unit 808price $1,585square feet 497availibility Now
-
Unit 1008price $1,615square feet 497availibility Now
-
Unit 2903price $1,575square feet 469availibility Now
-
Unit 1105price $1,675square feet 589availibility Now
-
Unit 1905price $1,765square feet 589availibility Now
-
Unit 905price $1,625square feet 589availibility Feb 11
-
Unit 1206price $1,650square feet 580availibility Now
-
Unit 1406price $1,675square feet 580availibility Now
-
Unit 1806price $1,765square feet 580availibility Now
-
Unit 1511price $1,765square feet 679availibility Now
-
Unit 1611price $1,775square feet 679availibility Now
-
Unit 1811price $1,795square feet 679availibility Now
-
Unit 3302price $1,795square feet 549availibility Now
-
Unit 2608price $1,845square feet 609availibility Now
-
Unit 801price $2,125square feet 870availibility Now
-
Unit 2404price $2,145square feet 870availibility Now
-
Unit 1204price $2,145square feet 870availibility Now
-
Unit 1107price $2,265square feet 853availibility Now
-
Unit 1110price $2,265square feet 853availibility Now
-
Unit 1210price $2,275square feet 853availibility Now
-
Unit 3201price $3,275square feet 1,127availibility Now
-
Unit 3101price $3,390square feet 1,127availibility Now
-
Unit 1202price $1,445square feet 469availibility Now
-
Unit 1602price $1,465square feet 469availibility Now
-
Unit 609price $1,565square feet 497availibility Now
-
Unit 808price $1,585square feet 497availibility Now
-
Unit 1008price $1,615square feet 497availibility Now
-
Unit 2903price $1,575square feet 469availibility Now
-
Unit 1105price $1,675square feet 589availibility Now
-
Unit 1905price $1,765square feet 589availibility Now
-
Unit 905price $1,625square feet 589availibility Feb 11
-
Unit 1206price $1,650square feet 580availibility Now
-
Unit 1406price $1,675square feet 580availibility Now
-
Unit 1806price $1,765square feet 580availibility Now
-
Unit 1511price $1,765square feet 679availibility Now
-
Unit 1611price $1,775square feet 679availibility Now
-
Unit 1811price $1,795square feet 679availibility Now
-
Unit 3302price $1,795square feet 549availibility Now
-
Unit 2608price $1,845square feet 609availibility Now
-
Unit 801price $2,125square feet 870availibility Now
-
Unit 2404price $2,145square feet 870availibility Now
-
Unit 1204price $2,145square feet 870availibility Now
-
Unit 1107price $2,265square feet 853availibility Now
-
Unit 1110price $2,265square feet 853availibility Now
-
Unit 1210price $2,275square feet 853availibility Now
-
Unit 3201price $3,275square feet 1,127availibility Now
-
Unit 3101price $3,390square feet 1,127availibility Now
Fees and Policies
The fees listed below are community-provided and may exclude utilities or add-ons. All payments are made directly to the property and are non-refundable unless otherwise specified.
Property Fee Disclaimer: Based on community-supplied data and independent market research. Subject to change without notice. May exclude fees for mandatory or optional services and usage-based utilities.
Details
Lease Options
-
12 - 15 Month Leases
Property Information
-
Built in 2023
-
344 units/33 stories
Matterport 3D Tours
About Citizen on Jasper
Located on Jasper Avenue and 120 Street NW, the Jasper Avenue development will be a dynamic addition to Edmonton's Oliver and Downtown neighbourhoods. In the community of OIiver, ranked as one of the city's Best Neighbourhoods, it is in close proximity to schools, boutique shopping, parks, local restaurants, grocery stores, and entertainment.
Citizen on Jasper is an apartment located in Edmonton, AB. This listing has rentals from $1445
Unique Features
- Concierge & On-Site Property Management
- Sky Lounge
- Sky Terrace
- Fitness Studio
- Grand Lobby
- Level 2 Terrace
- Pet Family Welcome
- Pet Relief Area
- Woodgrain Plank Flooring
- Games Room
- Guest Suite
- View
- Demonstration Kitchen
- Resident Experiences
- 24/7 Emergency/Maintenance
- Community Barbecues
- Co-Working Space
- Large Balconies
- Multi Sport Simulator
- Pet Spa
- Smart Parcel Lockers
- Stainless Steel Appliances & Sinks
- Media Lounge
- Private Dining Room
- State of the Art Gym
Contact
Community Amenities
Fitness Center
Elevator
Concierge
Roof Terrace
- Controlled Access
- Property Manager on Site
- Concierge
- On-Site Retail
- Online Services
- Pet Washing Station
- Public Transportation
- Key Fob Entry
- Elevator
- Lounge
- Fitness Center
- Hot Tub
- Spa
- Gameroom
- Roof Terrace
- Grill
Apartment Features
Washer/Dryer
Air Conditioning
Dishwasher
Microwave
- Washer/Dryer
- Air Conditioning
- Heating
- Cable Ready
- Tub/Shower
- Dishwasher
- Stainless Steel Appliances
- Kitchen
- Microwave
- Oven
- Range
- Refrigerator
- Quartz Countertops
- Dining Room
- High Ceilings
- Views
- Window Coverings
- Balcony
Edmonton is known for being a vibrant urban city in the center of the wilderness. Residents experience 18 hours of sunlight a day in the summer and how the first snowfall of the winter transforms the river valley into a winter wonderland. In Downtown, you’ll find skyscrapers, plenty of shops, and plenty of diversity and culture. As Alberta’s capital, there are loads of things to do in the city, from skiing and biking to visiting farmers’ markets and art galleries.
Since nature is so close to Edmonton, you'll find plenty of recreational activities. Elk Island National Park is a 30-minute drive from the city. The North Saskatchewan River Valley gives you the feeling of the countryside and wilderness right inside the city. Residents love visiting the Muttart Conservatory to see natural wonders. The architect Peter Hemingway designed the four glass pyramids that comprise the conservatory and hold tropical, temperate, and arid biomes.
Learn more about living in EdmontonCompare neighborhood and city base rent averages by bedroom.
| Central | Edmonton, AB | |
|---|---|---|
| Studio | $1,097 | $1,137 |
| 1 Bedroom | $1,290 | $1,349 |
| 2 Bedrooms | $1,599 | $1,622 |
| 3 Bedrooms | $1,898 | $1,869 |
- Controlled Access
- Property Manager on Site
- Concierge
- On-Site Retail
- Online Services
- Pet Washing Station
- Public Transportation
- Key Fob Entry
- Elevator
- Lounge
- Roof Terrace
- Grill
- Fitness Center
- Hot Tub
- Spa
- Gameroom
- Concierge & On-Site Property Management
- Sky Lounge
- Sky Terrace
- Fitness Studio
- Grand Lobby
- Level 2 Terrace
- Pet Family Welcome
- Pet Relief Area
- Woodgrain Plank Flooring
- Games Room
- Guest Suite
- View
- Demonstration Kitchen
- Resident Experiences
- 24/7 Emergency/Maintenance
- Community Barbecues
- Co-Working Space
- Large Balconies
- Multi Sport Simulator
- Pet Spa
- Smart Parcel Lockers
- Stainless Steel Appliances & Sinks
- Media Lounge
- Private Dining Room
- State of the Art Gym
- Washer/Dryer
- Air Conditioning
- Heating
- Cable Ready
- Tub/Shower
- Dishwasher
- Stainless Steel Appliances
- Kitchen
- Microwave
- Oven
- Range
- Refrigerator
- Quartz Countertops
- Dining Room
- High Ceilings
- Views
- Window Coverings
- Balcony
| Monday | Closed |
|---|---|
| Tuesday | 9am - 5pm |
| Wednesday | 9am - 5pm |
| Thursday | 11am - 7pm |
| Friday | 11am - 7pm |
| Saturday | 9am - 5pm |
| Sunday | Closed |
| Colleges & Universities | Distance | ||
|---|---|---|---|
| Colleges & Universities | Distance | ||
| Drive: | 4 min | 2.4 km | |
| Drive: | 8 min | 4.5 km | |
| Drive: | 8 min | 5.3 km | |
| Drive: | 11 min | 6.6 km |
Transportation options available in Edmonton include Corona Station, located 1.6 kilometers from Citizen on Jasper. Citizen on Jasper is near Edmonton International, located 30.9 kilometers or 33 minutes away.
| Transit / Subway | Distance | ||
|---|---|---|---|
| Transit / Subway | Distance | ||
|
|
Walk: | 20 min | 1.6 km |
|
|
Drive: | 4 min | 1.9 km |
|
|
Drive: | 4 min | 2.1 km |
|
|
Drive: | 4 min | 2.1 km |
|
|
Drive: | 8 min | 5.5 km |
| Commuter Rail | Distance | ||
|---|---|---|---|
| Commuter Rail | Distance | ||
|
|
Drive: | 9 min | 5.4 km |
| Airports | Distance | ||
|---|---|---|---|
| Airports | Distance | ||
|
Edmonton International
|
Drive: | 33 min | 30.9 km |
Time and distance from Citizen on Jasper.
| Shopping Centers | Distance | ||
|---|---|---|---|
| Shopping Centers | Distance | ||
| Walk: | 8 min | 0.7 km | |
| Walk: | 14 min | 1.2 km | |
| Walk: | 16 min | 1.4 km |
| Military Bases | Distance | ||
|---|---|---|---|
| Military Bases | Distance | ||
| Drive: | 28 min | 18.7 km |
Citizen on Jasper Photos
-
-
1BD / 1BA
-
-
-
-
-
-
-
Models
-
1 Bedroom
-
1 Bedroom
-
1 Bedroom
-
1 Bedroom
-
1 Bedroom
-
1 Bedroom
Nearby Apartments
Within 80.47 Kilometers of Citizen on Jasper
Citizen on Jasper has units with in‑unit washers and dryers, making laundry day simple for residents.
Utilities are not included in rent. Residents should plan to set up and pay for all services separately.
Contact this property for parking details.
Citizen on Jasper has one to three-bedrooms with rent ranges from $1,445/mo. to $3,415/mo.
Yes, Citizen on Jasper welcomes pets. Breed restrictions, weight limits, and additional fees may apply. View this property's pet policy.
A good rule of thumb is to spend no more than 30% of your gross income on rent. Based on the lowest available rent of $1,445 for a one-bedroom, you would need to earn about $57,800 per year to qualify. Want to double-check your budget? Calculate how much rent you can afford with our Rent Affordability Calculator.
Citizen on Jasper is not currently offering any rent specials. Check back soon, as promotions change frequently.
Yes! Citizen on Jasper offers 4 Matterport 3D Tours. Explore different floor plans and see unit level details, all without leaving home.
What Are Walk Score®, Transit Score®, and Bike Score® Ratings?
Walk Score® measures the walkability of any address. Transit Score® measures access to public transit. Bike Score® measures the bikeability of any address.
What is a Sound Score Rating?
A Sound Score Rating aggregates noise caused by vehicle traffic, airplane traffic and local sources





