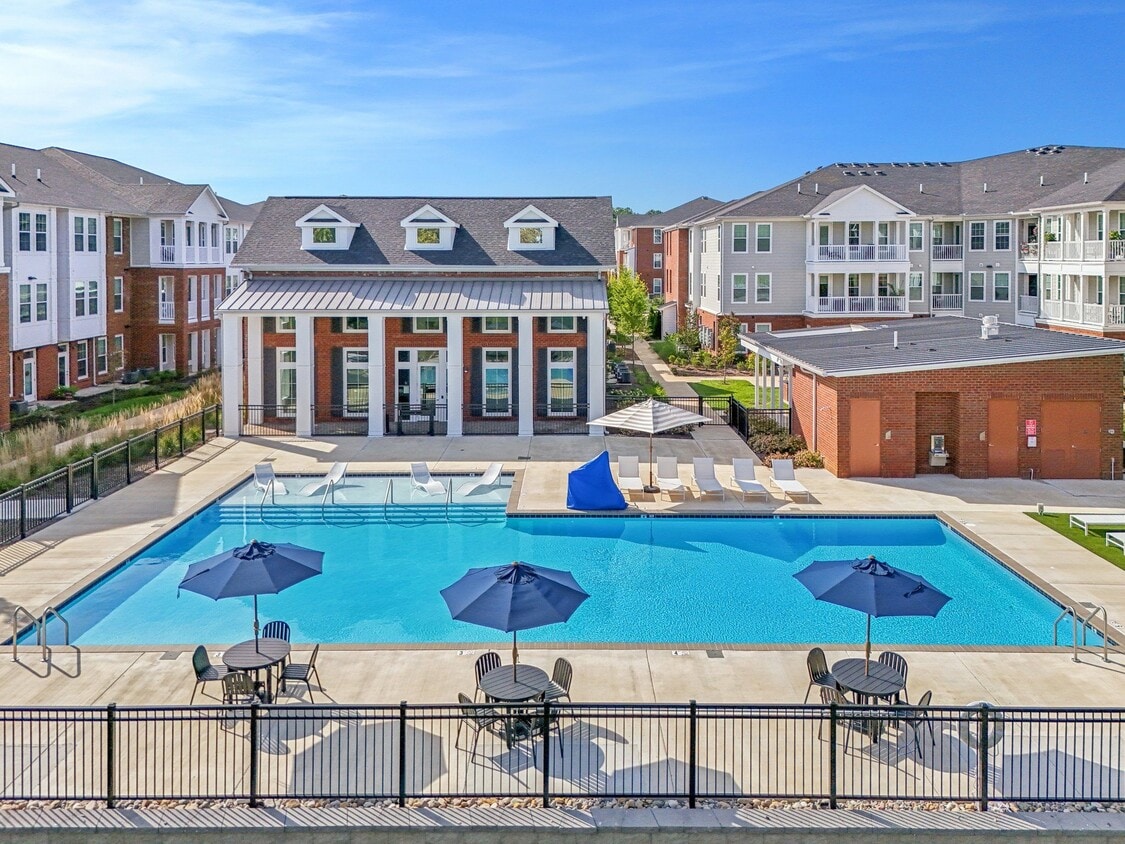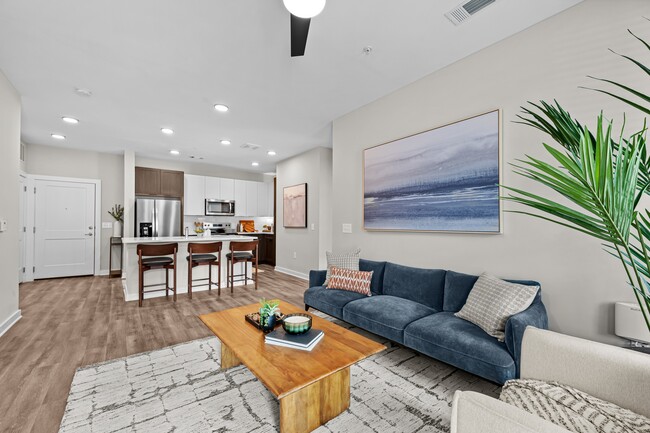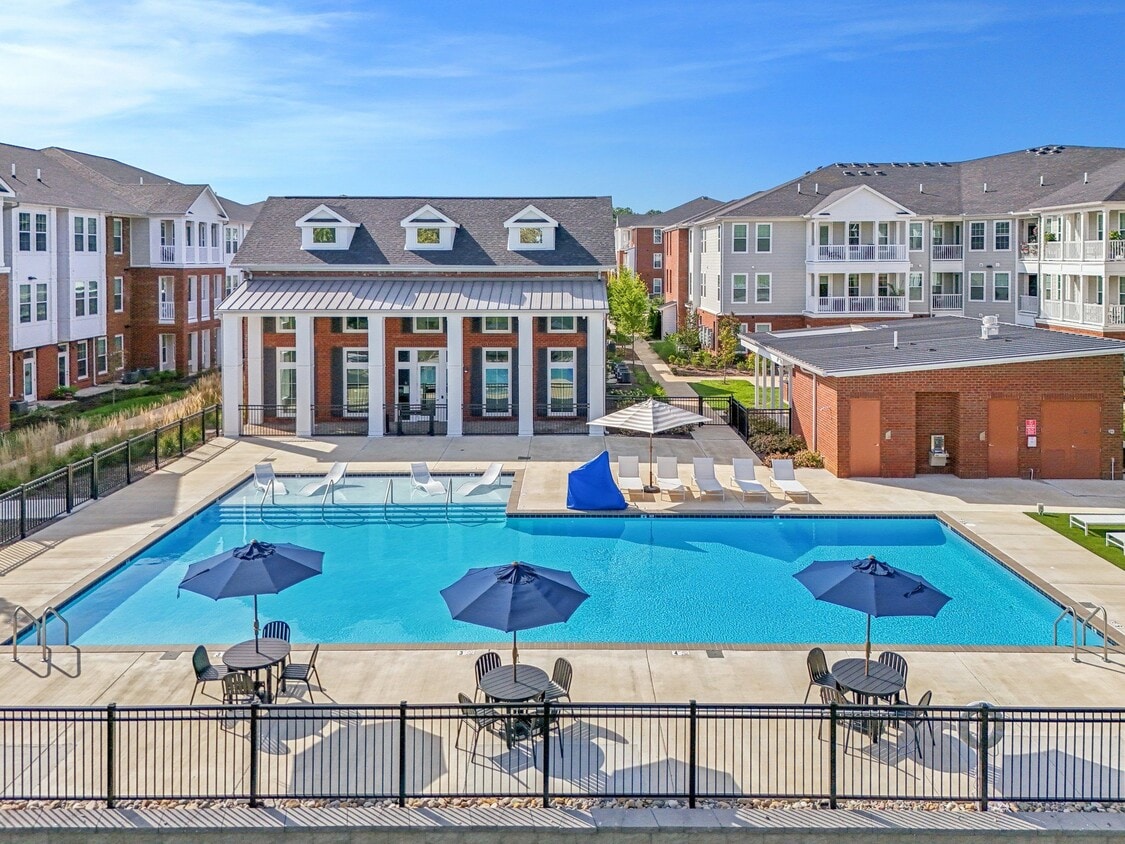Chartwell Commons at Kedron Square
4020 Chartwell Ct,
Spring Hill,
TN
37174
-
Monthly Rent
$1,400 - $3,245
-
Bedrooms
1 - 3 bd
-
Bathrooms
1 - 3 ba
-
Square Feet
789 - 2,452 sq ft
Highlights
- New Construction
- Pet Washing Station
- Pool
- Picnic Area
- Grill
Pricing & Floor Plans
-
Unit 04103price $1,400square feet 789availibility Now
-
Unit 11109price $1,400square feet 789availibility Now
-
Unit 04305price $1,435square feet 789availibility Now
-
Unit 08210price $1,420square feet 792availibility Now
-
Unit 06304price $1,425square feet 792availibility Now
-
Unit 08310price $1,430square feet 792availibility Now
-
Unit 07205price $1,425square feet 815availibility Now
-
Unit 11307price $1,435square feet 815availibility Now
-
Unit 07305price $1,435square feet 815availibility Now
-
Unit 06302price $1,425square feet 789availibility Now
-
Unit 06102price $1,440square feet 789availibility Now
-
Unit 09102price $1,440square feet 789availibility Apr 7
-
Unit 03209price $1,435square feet 940availibility Now
-
Unit 08209price $1,435square feet 940availibility Now
-
Unit 08211price $1,435square feet 940availibility Now
-
Unit 07107price $1,510square feet 910availibility Now
-
Unit 04211price $1,535square feet 910availibility Now
-
Unit 04111price $1,560square feet 910availibility Now
-
Unit 03207price $1,565square feet 897availibility Now
-
Unit 08107price $1,590square feet 897availibility Now
-
Unit 02307price $1,575square feet 897availibility Feb 20
-
Unit 15222price $1,575square feet 870availibility Now
-
Unit 14216price $1,575square feet 870availibility Now
-
Unit 06206price $1,625square feet 1,029availibility Now
-
Unit 11206price $1,625square feet 1,029availibility Now
-
Unit 06306price $1,635square feet 1,029availibility Now
-
Unit 10201price $1,665square feet 1,182availibility Now
-
Unit 05207price $1,725square feet 1,268availibility Now
-
Unit 06201price $1,725square feet 1,268availibility Now
-
Unit 05307price $1,735square feet 1,268availibility Now
-
Unit 03103price $1,680square feet 1,134availibility Mar 2
-
Unit 09101price $1,695square feet 1,134availibility Mar 13
-
Unit 10105price $1,680square feet 1,134availibility Apr 3
-
Unit B17price $3,045square feet 2,197availibility Sep 1
-
Unit B15price $3,045square feet 2,197availibility Sep 1
-
Unit B26price $3,045square feet 2,197availibility Sep 1
-
Unit B1price $3,145square feet 2,266availibility Sep 1
-
Unit B2price $3,145square feet 2,266availibility Sep 1
-
Unit B3price $3,145square feet 2,266availibility Sep 1
-
Unit B14price $3,145square feet 2,272availibility Sep 1
-
Unit B13price $3,145square feet 2,272availibility Sep 1
-
Unit B12price $3,145square feet 2,272availibility Sep 1
-
Unit B24price $3,245square feet 2,452availibility Sep 1
-
Unit B22price $3,245square feet 2,452availibility Sep 1
-
Unit B20price $3,245square feet 2,452availibility Sep 1
-
Unit 04103price $1,400square feet 789availibility Now
-
Unit 11109price $1,400square feet 789availibility Now
-
Unit 04305price $1,435square feet 789availibility Now
-
Unit 08210price $1,420square feet 792availibility Now
-
Unit 06304price $1,425square feet 792availibility Now
-
Unit 08310price $1,430square feet 792availibility Now
-
Unit 07205price $1,425square feet 815availibility Now
-
Unit 11307price $1,435square feet 815availibility Now
-
Unit 07305price $1,435square feet 815availibility Now
-
Unit 06302price $1,425square feet 789availibility Now
-
Unit 06102price $1,440square feet 789availibility Now
-
Unit 09102price $1,440square feet 789availibility Apr 7
-
Unit 03209price $1,435square feet 940availibility Now
-
Unit 08209price $1,435square feet 940availibility Now
-
Unit 08211price $1,435square feet 940availibility Now
-
Unit 07107price $1,510square feet 910availibility Now
-
Unit 04211price $1,535square feet 910availibility Now
-
Unit 04111price $1,560square feet 910availibility Now
-
Unit 03207price $1,565square feet 897availibility Now
-
Unit 08107price $1,590square feet 897availibility Now
-
Unit 02307price $1,575square feet 897availibility Feb 20
-
Unit 15222price $1,575square feet 870availibility Now
-
Unit 14216price $1,575square feet 870availibility Now
-
Unit 06206price $1,625square feet 1,029availibility Now
-
Unit 11206price $1,625square feet 1,029availibility Now
-
Unit 06306price $1,635square feet 1,029availibility Now
-
Unit 10201price $1,665square feet 1,182availibility Now
-
Unit 05207price $1,725square feet 1,268availibility Now
-
Unit 06201price $1,725square feet 1,268availibility Now
-
Unit 05307price $1,735square feet 1,268availibility Now
-
Unit 03103price $1,680square feet 1,134availibility Mar 2
-
Unit 09101price $1,695square feet 1,134availibility Mar 13
-
Unit 10105price $1,680square feet 1,134availibility Apr 3
-
Unit B17price $3,045square feet 2,197availibility Sep 1
-
Unit B15price $3,045square feet 2,197availibility Sep 1
-
Unit B26price $3,045square feet 2,197availibility Sep 1
-
Unit B1price $3,145square feet 2,266availibility Sep 1
-
Unit B2price $3,145square feet 2,266availibility Sep 1
-
Unit B3price $3,145square feet 2,266availibility Sep 1
-
Unit B14price $3,145square feet 2,272availibility Sep 1
-
Unit B13price $3,145square feet 2,272availibility Sep 1
-
Unit B12price $3,145square feet 2,272availibility Sep 1
-
Unit B24price $3,245square feet 2,452availibility Sep 1
-
Unit B22price $3,245square feet 2,452availibility Sep 1
-
Unit B20price $3,245square feet 2,452availibility Sep 1
Fees and Policies
The fees below are based on community-supplied data and may exclude additional fees and utilities.
-
Utilities & Essentials
-
Utility Water / Wastewater Admin FeeCovers administrative costs associated with billing and managing water utility services. Charged per unit.$10 / mo
-
Trash AdminAdministrative costs for managing trash service billing, coordination, and related expenses for your apartment. Charged per unit.$10 / mo
-
Community Amenity FeeFee for access to shared resident amenities and facilities. Charged per unit.$15 / mo
-
Trash Services - DoorstepFee for doorstep trash and recycle pickup service. Charged per unit.$25 / mo
-
Pest Control ServicesRegular pest prevention and treatment services. Charged per unit.$5 / mo
-
Cable TV / Internet ServicesCommunity-provided cable TV and internet services Charged per unit.Varies
-
Common Area UtilitiesShared utility costs in community common areas. Charged per unit.Varies
-
-
One-Time Basics
-
Due at Application
-
Admin FeeFee to process rental application and background check Charged per unit.$250
-
Application Fee Per ApplicantCharged per applicant.$75
-
Application FeeAdministrative processing fee to cover lease preparation. Charged per applicant.$75
-
-
Due at Move-In
-
Community Account Setup FeeCharge for establishing resident accounts and access to community systems. Charged per unit.$15
-
Administrative FeeCharged per unit.$200
-
Access DeviceElectronic or physical key for secure entry to the community and/or home. Charged per unit.$75
-
Community Amenity Set UpAdministrative fee for community amenity setup and resident program enrollment. Charged per unit.Varies
-
-
Due at Application
-
Dogs
-
Dog FeeCharged per pet.$400
-
Dog RentCharged per pet.$25 / mo
Restrictions:NoneRead More Read LessComments -
-
Cats
-
Cat FeeCharged per pet.$400
-
Cat RentCharged per pet.$25 / mo
Restrictions:Comments -
-
Other Pets
-
Pet FeeFee for allowing pets in the home. Charged per pet.$400
-
Pet ScreeningRegistration fee for the pet screening step of the application process. Charged per pet.Varies
-
Pet / Animal Lease ViolationFee issued for unauthorized pets or violations of pet policy. Charged per pet.Varies
-
Pet FeePet Fee Charged per pet.Varies
-
Pet Rentmonthly charge for keeping a pet in the home. Charged per pet.$25 / mo
-
-
Garage Lot
-
Parking - GarageCharge for access to a garage space. Charged per vehicle.$125 / mo
-
-
Parking
-
ParkingFee for reserved or designated parking space use and maintenance Charged per vehicle.$50 / mo
-
-
Other
-
Parking - ReservedFee for a designated parking spot on-site. Charged per vehicle.$50 / mo
-
-
Storage Unit
-
Storage Space RentalFee for an on-site storage unit. Charged per unit.$75
-
Rent Payment Credit Building ServiceBuild credit by paying rent on time while gaining access to personalized budgeting tools and financial education resources. Charged per unit.$8.95 - $14.95 / mo
-
Amenity / Clubhouse Rental Deposit (Refundable)Refundable deposit for potential damages during a clubhouse rental. Charged per unit.Varies / occurrence
-
Parking EV ChargingFee for on-site electric vehicle charging access. Charged per unit.Varies one-time
-
Renters Liability Non-ComplianceFee for not maintaining required renters liability insurance coverage. Charged per unit.$25 / occurrence
-
Amenity / Clubhouse Rental FeeFee for reserving the community clubhouse for events or gatherings. Charged per unit.Varies / occurrence
-
Utility - Vacant Processing FeePreparing and administering a unit after move-out Charged per unit.$15
-
Utility - New Account FeeOne-time charge to activate new utility services. Charged per unit.$15
-
Security Deposit (Refundable)Refundable deposit covering potential damages and unpaid rent per lease terms. Charged per unit.$500 - $1,250
-
Insufficient Move-out Notice FeeCharge for not providing proper advance notice before move-out. Charged per unit.Varies one-time
-
Security Deposit AlternativeAlternative to a standard security deposit typically issued through a surety bond. Charged per unit.$20 - $35 / mo
-
Renter Liability - Third PartyExpense related to required liability coverage through a third-party provider. Charged per unit.Varies
-
Utility - GasCost of gas usage for your apartment. Charged per unit.Varies
-
Utility - Water / SewerWater usage and wastewater removal costs. Charged per unit.Varies
-
Access Device ReplacementCharge to replace lost or damaged key, fob, or remote. Charged per unit.$75 / occurrence
-
Utility - Non-transferred Utility FeeCharge for utility costs not moved to residents name. Charged per unit.Varies / occurrence
-
Legal / Eviction FeeCosts associated with an eviction proceeding. Charged per unit.Varies / occurrence
-
Lease ViolationFee for non-compliance with lease terms or community policies. Charged per unit.Varies / occurrence
-
Utility - Final Bill FeeOne-time charge for processing and closing a utility account. Charged per unit.$15
-
Satellite Deposit (Refundable)Deposit to cover potential damages from satellite installation. Charged per unit.$250
-
Utility - Vacant Cost RecoveryUtility costs incurred while the unit was unoccupied. Charged per unit.Varies one-time
-
Intra-Community Transfer FeeCharge for transferring to another home within the same community. Charged per unit.Varies one-time
-
MTM Flat FeeMonth to Month Flat Fee Charged per unit.$500 / mo
-
Utility - ElectricCost of electricity usage for your apartment. Charged per unit.Varies
-
Utility - Stormwater / DrainageLocal stormwater management and drainage system fee. Charged per unit.Varies
-
NSF Tenant FeeNSF Tenant Fee Charged per unit.$30 / occurrence
-
Late FeeLate Fee Charged per unit.10% of base rent / occurrence
-
Concession RepaymentTenant repayment of rent discounts if lease terms are not met. Charged per unit.Varies / occurrence
-
Reletting FeeAn expense associated with re-renting a unit after early lease termination. Charged per unit.Varies / occurrence
-
Early Lease Termination / BuyoutBuyout for ending lease agreement before its scheduled end date. Charged per unit.Varies / occurrence
Property Fee Disclaimer: Based on community-supplied data and independent market research. Subject to change without notice. May exclude fees for mandatory or optional services and usage-based utilities.
Details
Lease Options
-
12 - 18 Month Leases
Property Information
-
Built in 2024
-
321 units/5 stories
Matterport 3D Tours
Select a unit to view pricing & availability
About Chartwell Commons at Kedron Square
Welcome to Chartwell Commons at Kedron Squarewhere a centralized neighborhood and shared sense of purpose create a place youll love to call home. Nestled in Spring Hill, our community features beautifully designed one-, two-, and three-bedroom apartments, plus carriage and single-family homes. Step into the Kedron Square experience, a future hub of parks, restaurants, and local shops that blends modern living with small-town charm.
Chartwell Commons at Kedron Square is an apartment community located in Maury County and the 37174 ZIP Code. This area is served by the Maury County attendance zone.
Unique Features
- ADA Accommodation
- Ceiling Fans in Bedrooms and Main Living Area
- Walk-in Showers*
- Wood-inspired Plank Flooring Throughout All Homes
- Courtyard View
- Quartz Countertops in All Kitchens and Bathrooms
- Special 2
- Gourmet Kitchens with Large Islands
- Large Garden-Style Tubs*
- Special 3
- Deep, Single-Basin Kitchen Sinks
- Special 1
- Wooded View
- Full-size Washers and Dryers
- Outdoor Grills with Covered Sitting Areas
- Two-toned Cabinetry in All Kitchens and Bathrooms
- Wifi Lounge and Private Conference Room
- Stainless Kitchen Appliances
- Ceramic Tile Backsplash
- Expansive Windows
Community Amenities
Pool
Fitness Center
Clubhouse
Grill
- Pet Washing Station
- Clubhouse
- Lounge
- Walk-Up
- Fitness Center
- Pool
- Courtyard
- Grill
- Picnic Area
Apartment Features
Washer/Dryer
Air Conditioning
Dishwasher
High Speed Internet Access
- High Speed Internet Access
- Wi-Fi
- Washer/Dryer
- Air Conditioning
- Heating
- Ceiling Fans
- Dishwasher
- Disposal
- Ice Maker
- Stainless Steel Appliances
- Kitchen
- Oven
- Refrigerator
- Freezer
- Pet Washing Station
- Clubhouse
- Lounge
- Walk-Up
- Courtyard
- Grill
- Picnic Area
- Fitness Center
- Pool
- ADA Accommodation
- Ceiling Fans in Bedrooms and Main Living Area
- Walk-in Showers*
- Wood-inspired Plank Flooring Throughout All Homes
- Courtyard View
- Quartz Countertops in All Kitchens and Bathrooms
- Special 2
- Gourmet Kitchens with Large Islands
- Large Garden-Style Tubs*
- Special 3
- Deep, Single-Basin Kitchen Sinks
- Special 1
- Wooded View
- Full-size Washers and Dryers
- Outdoor Grills with Covered Sitting Areas
- Two-toned Cabinetry in All Kitchens and Bathrooms
- Wifi Lounge and Private Conference Room
- Stainless Kitchen Appliances
- Ceramic Tile Backsplash
- Expansive Windows
- High Speed Internet Access
- Wi-Fi
- Washer/Dryer
- Air Conditioning
- Heating
- Ceiling Fans
- Dishwasher
- Disposal
- Ice Maker
- Stainless Steel Appliances
- Kitchen
- Oven
- Refrigerator
- Freezer
| Monday | 9am - 6pm |
|---|---|
| Tuesday | 9am - 6pm |
| Wednesday | 9am - 6pm |
| Thursday | 9am - 6pm |
| Friday | 9am - 6pm |
| Saturday | 10am - 4pm |
| Sunday | Closed |
Located 30 miles south of Nashville, Spring Hill combines suburban living with historic heritage. The city spans 29 square miles and offers housing options from townhomes to single-family homes. Current rental rates average $1,407 for one-bedroom units and $1,572 for two-bedroom homes, with recent market data showing decreased rates across most unit sizes.
Spring Hill's story began in 1808, and its historic sites include the preserved Rippavilla Plantation and the Battle of Spring Hill site. The city's economy centers around manufacturing, anchored by General Motors and the new Ultium Cells battery plant. Residents enjoy local parks and expanding retail districts. The community continues to grow, with current population estimates exceeding 55,800 residents.
Learn more about living in Spring Hill| Colleges & Universities | Distance | ||
|---|---|---|---|
| Colleges & Universities | Distance | ||
| Drive: | 25 min | 15.5 mi | |
| Drive: | 41 min | 32.8 mi | |
| Drive: | 40 min | 34.1 mi | |
| Drive: | 46 min | 38.1 mi |
 The GreatSchools Rating helps parents compare schools within a state based on a variety of school quality indicators and provides a helpful picture of how effectively each school serves all of its students. Ratings are on a scale of 1 (below average) to 10 (above average) and can include test scores, college readiness, academic progress, advanced courses, equity, discipline and attendance data. We also advise parents to visit schools, consider other information on school performance and programs, and consider family needs as part of the school selection process.
The GreatSchools Rating helps parents compare schools within a state based on a variety of school quality indicators and provides a helpful picture of how effectively each school serves all of its students. Ratings are on a scale of 1 (below average) to 10 (above average) and can include test scores, college readiness, academic progress, advanced courses, equity, discipline and attendance data. We also advise parents to visit schools, consider other information on school performance and programs, and consider family needs as part of the school selection process.
View GreatSchools Rating Methodology
Data provided by GreatSchools.org © 2026. All rights reserved.
Chartwell Commons at Kedron Square Photos
-
Chartwell Commons at Kedron Square
-
2BR, 2BA - B1 - 1,029SF
-
-
-
-
-
-
-
Models
-
1 Bedroom
-
1 Bedroom
-
1 Bedroom
-
1 Bedroom
-
1 Bedroom
-
1 Bedroom
Nearby Apartments
Within 50 Miles of Chartwell Commons at Kedron Square
-
Mandolin at Stream Valley
10000 Mabel Dr
Franklin, TN 37064
$1,566 - $4,934
1-3 Br 8.9 mi
-
Broadstone Berry Hill
2500 Bransford Ave
Nashville, TN 37204
$1,550 - $3,304
1-2 Br 27.8 mi
-
Station 40
610 Sylvan Heights Way
Nashville, TN 37209
$1,481 - $2,502
1-3 Br 28.6 mi
-
The Reeve
405 40th Ave N
Nashville, TN 37209
$1,795 - $3,060
1-2 Br 28.7 mi
-
The Everett-Nashville Yards
960 Commerce St
Nashville, TN 37203
$2,526 - $7,854
1-2 Br 29.8 mi
-
Samara
550 Great Circle Rd
Nashville, TN 37228
$1,615 - $2,680
1-2 Br 31.9 mi
This property has units with in‑unit washers and dryers, making laundry day simple for residents.
Utilities are not included in rent. Residents should plan to set up and pay for all services separately.
Parking is available at this property. Fees may apply depending on the type of parking offered. Contact this property for details.
This property has one to three-bedrooms with rent ranges from $1,400/mo. to $3,245/mo.
Yes, this property welcomes pets. Breed restrictions, weight limits, and additional fees may apply. View this property's pet policy.
A good rule of thumb is to spend no more than 30% of your gross income on rent. Based on the lowest available rent of $1,400 for a one-bedroom, you would need to earn about $50,000 per year to qualify. Want to double-check your budget? Try our Rent Affordability Calculator to see how much rent fits your income and lifestyle.
This property is offering 2 Months Free for eligible applicants, with rental rates starting at $1,400.
Yes! this property offers 7 Matterport 3D Tours. Explore different floor plans and see unit level details, all without leaving home.
What Are Walk Score®, Transit Score®, and Bike Score® Ratings?
Walk Score® measures the walkability of any address. Transit Score® measures access to public transit. Bike Score® measures the bikeability of any address.
What is a Sound Score Rating?
A Sound Score Rating aggregates noise caused by vehicle traffic, airplane traffic and local sources










