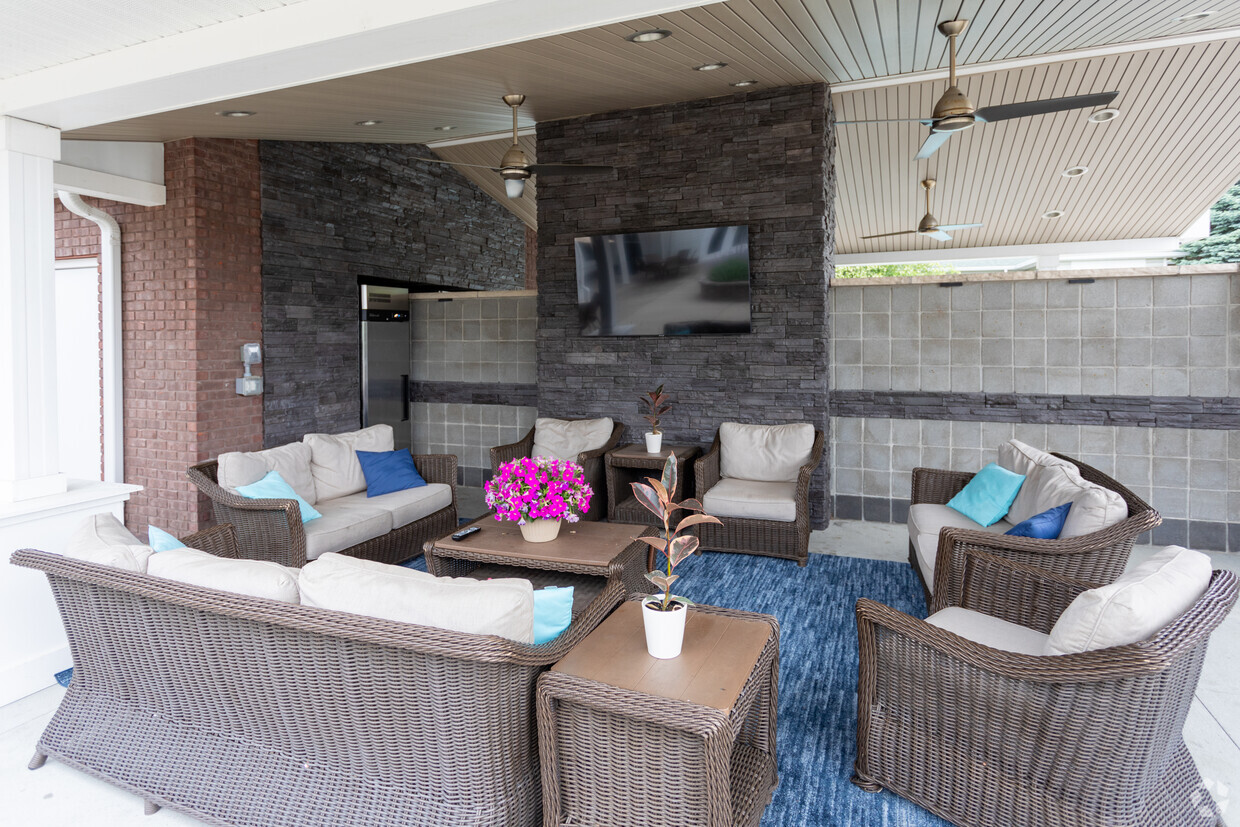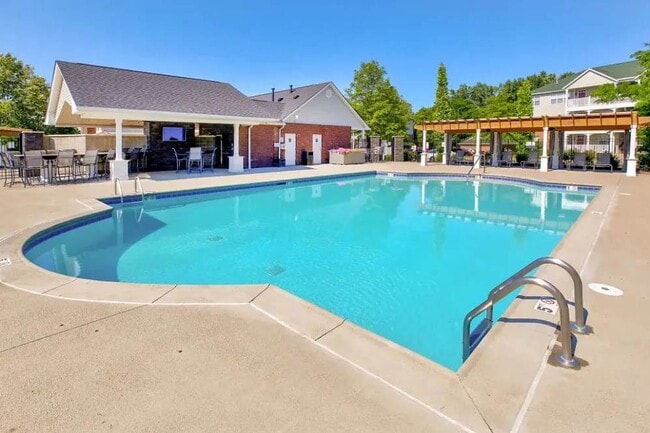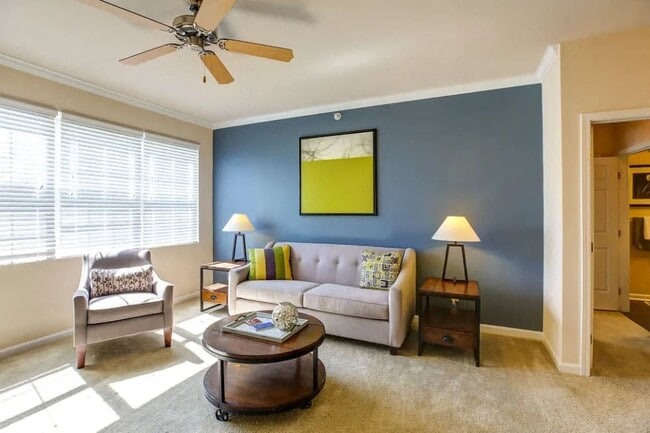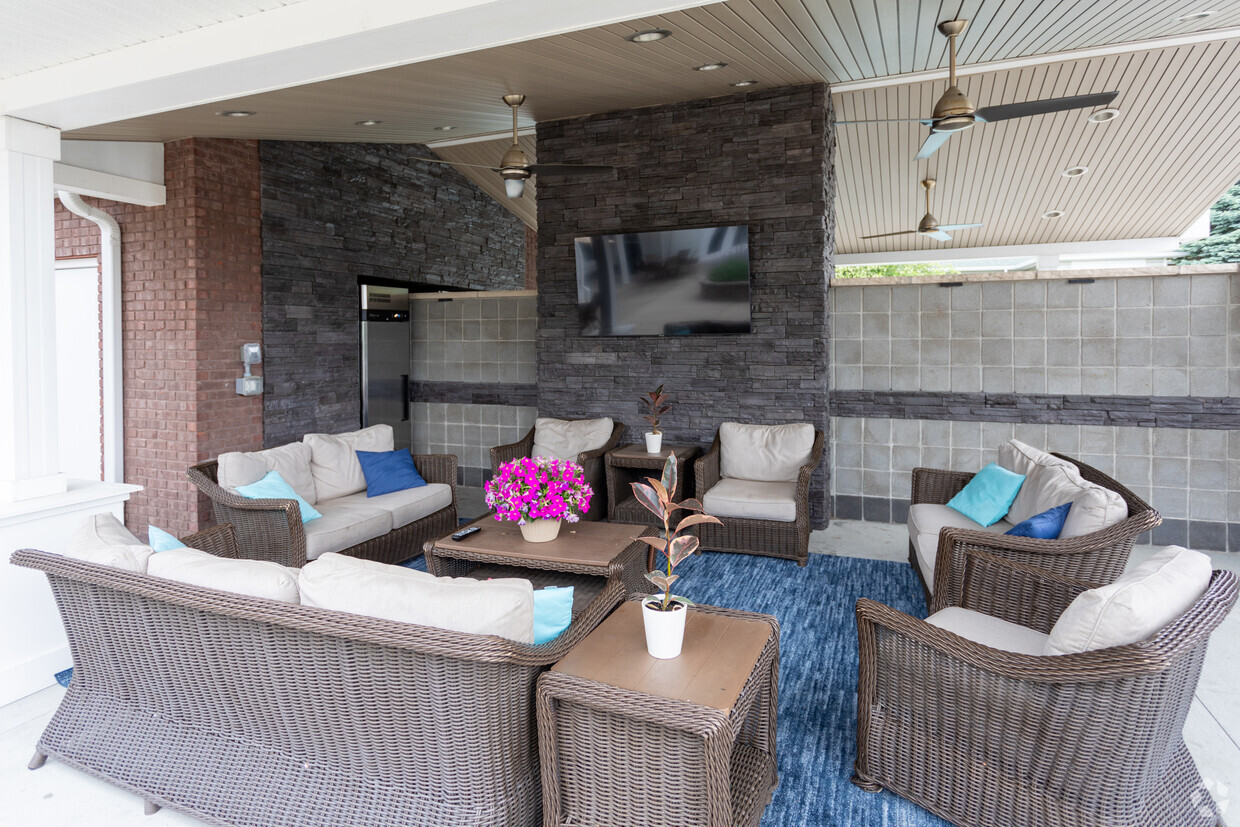Charleston Pines
1700 Charleston Ct,
Florence,
KY
41042

-
Monthly Rent
$1,389 - $1,779
-
Bedrooms
1 - 3 bd
-
Bathrooms
1 - 2 ba
-
Square Feet
840 - 1,350 sq ft

Highlights
- Basketball Court
- Cabana
- Porch
- High Ceilings
- Pool
- Walk-In Closets
- Planned Social Activities
- Office
- Fireplace
Pricing & Floor Plans
-
Unit 1124price $1,389square feet 840availibility Now
-
Unit 1018price $1,389square feet 840availibility Now
-
Unit 1010price $1,389square feet 840availibility Now
-
Unit 1905price $1,539square feet 1,150availibility Now
-
Unit 2712price $1,719square feet 1,150availibility Now
-
Unit 3010price $1,719square feet 1,150availibility Now
-
Unit 1611price $1,744square feet 1,150availibility Now
-
Unit 1217price $1,749square feet 1,350availibility Mar 15
-
Unit 1124price $1,389square feet 840availibility Now
-
Unit 1018price $1,389square feet 840availibility Now
-
Unit 1010price $1,389square feet 840availibility Now
-
Unit 1905price $1,539square feet 1,150availibility Now
-
Unit 2712price $1,719square feet 1,150availibility Now
-
Unit 3010price $1,719square feet 1,150availibility Now
-
Unit 1611price $1,744square feet 1,150availibility Now
-
Unit 1217price $1,749square feet 1,350availibility Mar 15
Fees and Policies
The fees listed below are community-provided and may exclude utilities or add-ons. All payments are made directly to the property and are non-refundable unless otherwise specified. Use the Cost Calculator to determine costs based on your needs.
-
One-Time Basics
-
Due at Application
-
Application Fee Per ApplicantCharged per applicant.$50
-
-
Due at Move-In
-
Administrative FeeCharged per unit.$100
-
-
Due at Application
-
Dogs
Max of 2Restrictions:Breed restrictions may apply.Read More Read Less
-
Cats
Max of 2
-
Surface Lot
Property Fee Disclaimer: Based on community-supplied data and independent market research. Subject to change without notice. May exclude fees for mandatory or optional services and usage-based utilities.
Details
Utilities Included
-
Trash Removal
Lease Options
-
12 mo
Property Information
-
Built in 2001
-
243 units/3 stories
Matterport 3D Tours
About Charleston Pines
Centrally located in the quiet corner of Florence, Kentucky, our renovated one, two, and three bedroom apartment homes at Charleston Pines Apartment Homes deliver on every level. From here, you’re moments away from top-tier shopping, dining, and outdoor recreation. Beyond our spacious interiors and extensive in-home features is a resort-themed community decked out with a wide array of amenities designed to promote upscale suburban living. Ready to see the luxury lifestyle that awaits you at Charleston Pines Apartment Homes? Reach out to our friendly leasing team today to schedule a personal tour.
Charleston Pines is an apartment community located in Boone County and the 41042 ZIP Code. This area is served by the Boone County attendance zone.
Unique Features
- 2 High Endurance Fitness Centers
- Private Patio Entrances
- Large Double Pane Windows
- Newly Renovated Interiors*
- Gas Fire Pit
- 2 Grilling Stations With Picnic Area
- 2 Sparkling Swimming Pools W/ Sundecks
- Extra Sound Protection Between Apartment
- 9 Foot Or Vaulted Ceilings
- Decorative Crown Molding And Chair Rail
Community Amenities
Pool
Fitness Center
Laundry Facilities
Playground
Clubhouse
Business Center
Grill
Laundry Service
Property Services
- Wi-Fi
- Laundry Facilities
- Maintenance on site
- Property Manager on Site
- 24 Hour Access
- Renters Insurance Program
- Laundry Service
- Online Services
- Planned Social Activities
- Car Wash Area
- Key Fob Entry
Shared Community
- Business Center
- Clubhouse
- Lounge
- Breakfast/Coffee Concierge
- Walk-Up
Fitness & Recreation
- Fitness Center
- Pool
- Playground
- Bicycle Storage
- Basketball Court
- Gameroom
Outdoor Features
- Sundeck
- Cabana
- Courtyard
- Grill
- Picnic Area
Apartment Features
Air Conditioning
Dishwasher
Washer/Dryer Hookup
High Speed Internet Access
Walk-In Closets
Granite Countertops
Microwave
Refrigerator
Indoor Features
- High Speed Internet Access
- Wi-Fi
- Washer/Dryer Hookup
- Air Conditioning
- Heating
- Ceiling Fans
- Cable Ready
- Trash Compactor
- Tub/Shower
- Fireplace
- Sprinkler System
- Framed Mirrors
- Wheelchair Accessible (Rooms)
Kitchen Features & Appliances
- Dishwasher
- Disposal
- Ice Maker
- Granite Countertops
- Pantry
- Kitchen
- Microwave
- Oven
- Range
- Refrigerator
- Freezer
- Instant Hot Water
Model Details
- Carpet
- Tile Floors
- Vinyl Flooring
- Dining Room
- High Ceilings
- Office
- Crown Molding
- Vaulted Ceiling
- Views
- Walk-In Closets
- Linen Closet
- Double Pane Windows
- Large Bedrooms
- Balcony
- Patio
- Porch
Northern Kentucky is a sprawling region located just south of Cincinnati, Ohio. The Ohio River hugs the northern, eastern, and western portions of the region, serving as a scenic destination for all kinds of outdoor recreation throughout the year. Florence, Dayton, Newport, Covington, Burlington, and Highland Heights are among the many communities included in the Northern Kentucky region.
Each community in Northern Kentucky offers its own unique identity and sense of character. The rentals in the area are just as diverse as Northern Kentucky itself, ranging from luxury apartments to charming houses and everything in between. Getting around the region is a breeze with convenience to Interstates 71, 75, 275, and 471.
Learn more about living in Northern Kentucky- Wi-Fi
- Laundry Facilities
- Maintenance on site
- Property Manager on Site
- 24 Hour Access
- Renters Insurance Program
- Laundry Service
- Online Services
- Planned Social Activities
- Car Wash Area
- Key Fob Entry
- Business Center
- Clubhouse
- Lounge
- Breakfast/Coffee Concierge
- Walk-Up
- Sundeck
- Cabana
- Courtyard
- Grill
- Picnic Area
- Fitness Center
- Pool
- Playground
- Bicycle Storage
- Basketball Court
- Gameroom
- 2 High Endurance Fitness Centers
- Private Patio Entrances
- Large Double Pane Windows
- Newly Renovated Interiors*
- Gas Fire Pit
- 2 Grilling Stations With Picnic Area
- 2 Sparkling Swimming Pools W/ Sundecks
- Extra Sound Protection Between Apartment
- 9 Foot Or Vaulted Ceilings
- Decorative Crown Molding And Chair Rail
- High Speed Internet Access
- Wi-Fi
- Washer/Dryer Hookup
- Air Conditioning
- Heating
- Ceiling Fans
- Cable Ready
- Trash Compactor
- Tub/Shower
- Fireplace
- Sprinkler System
- Framed Mirrors
- Wheelchair Accessible (Rooms)
- Dishwasher
- Disposal
- Ice Maker
- Granite Countertops
- Pantry
- Kitchen
- Microwave
- Oven
- Range
- Refrigerator
- Freezer
- Instant Hot Water
- Carpet
- Tile Floors
- Vinyl Flooring
- Dining Room
- High Ceilings
- Office
- Crown Molding
- Vaulted Ceiling
- Views
- Walk-In Closets
- Linen Closet
- Double Pane Windows
- Large Bedrooms
- Balcony
- Patio
- Porch
| Monday | 10am - 6pm |
|---|---|
| Tuesday | 10am - 6pm |
| Wednesday | 10am - 6pm |
| Thursday | 10am - 6pm |
| Friday | 10am - 6pm |
| Saturday | 10am - 4pm |
| Sunday | Closed |
| Colleges & Universities | Distance | ||
|---|---|---|---|
| Colleges & Universities | Distance | ||
| Drive: | 12 min | 7.0 mi | |
| Drive: | 20 min | 13.8 mi | |
| Drive: | 25 min | 16.6 mi | |
| Drive: | 32 min | 19.7 mi |
 The GreatSchools Rating helps parents compare schools within a state based on a variety of school quality indicators and provides a helpful picture of how effectively each school serves all of its students. Ratings are on a scale of 1 (below average) to 10 (above average) and can include test scores, college readiness, academic progress, advanced courses, equity, discipline and attendance data. We also advise parents to visit schools, consider other information on school performance and programs, and consider family needs as part of the school selection process.
The GreatSchools Rating helps parents compare schools within a state based on a variety of school quality indicators and provides a helpful picture of how effectively each school serves all of its students. Ratings are on a scale of 1 (below average) to 10 (above average) and can include test scores, college readiness, academic progress, advanced courses, equity, discipline and attendance data. We also advise parents to visit schools, consider other information on school performance and programs, and consider family needs as part of the school selection process.
View GreatSchools Rating Methodology
Data provided by GreatSchools.org © 2026. All rights reserved.
Charleston Pines Photos
-
Charleston Pines
-
2BR, 2BA - 1,150SF
-
-
-
2 Bedroom Magnolia
-
-
-
-
Nearby Apartments
Within 50 Miles of Charleston Pines
While Charleston Pines does not provide in‑unit laundry, on‑site laundry facilities are available for shared resident use.
Charleston Pines includes trash removal in rent. Residents are responsible for any other utilities not listed.
Parking is available at Charleston Pines. Contact this property for details.
Charleston Pines has one to three-bedrooms with rent ranges from $1,389/mo. to $1,779/mo.
Yes, Charleston Pines welcomes pets. Breed restrictions, weight limits, and additional fees may apply. View this property's pet policy.
A good rule of thumb is to spend no more than 30% of your gross income on rent. Based on the lowest available rent of $1,389 for a one-bedroom, you would need to earn about $55,560 per year to qualify. Want to double-check your budget? Calculate how much rent you can afford with our Rent Affordability Calculator.
Charleston Pines is offering 2 Months Free for eligible applicants, with rental rates starting at $1,389.
Yes! Charleston Pines offers 2 Matterport 3D Tours. Explore different floor plans and see unit level details, all without leaving home.
What Are Walk Score®, Transit Score®, and Bike Score® Ratings?
Walk Score® measures the walkability of any address. Transit Score® measures access to public transit. Bike Score® measures the bikeability of any address.
What is a Sound Score Rating?
A Sound Score Rating aggregates noise caused by vehicle traffic, airplane traffic and local sources








