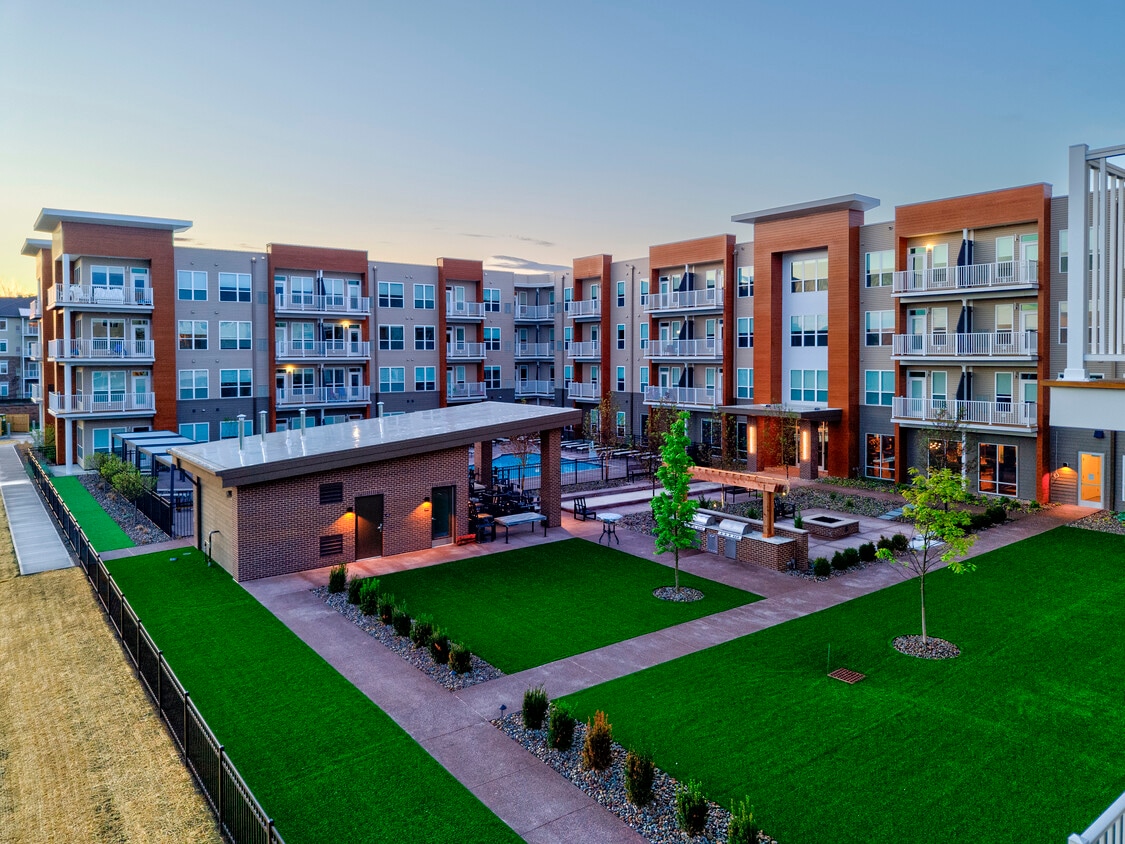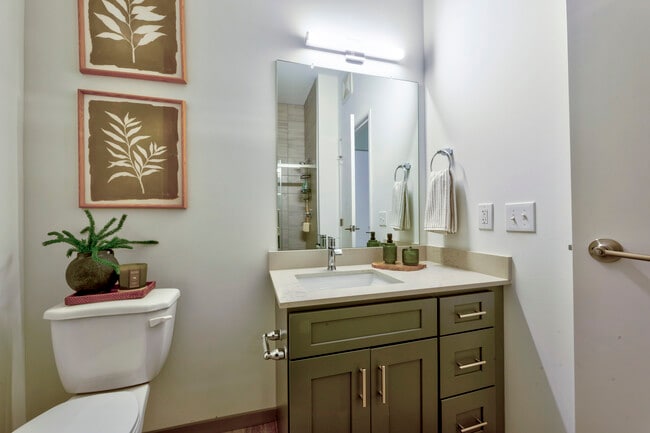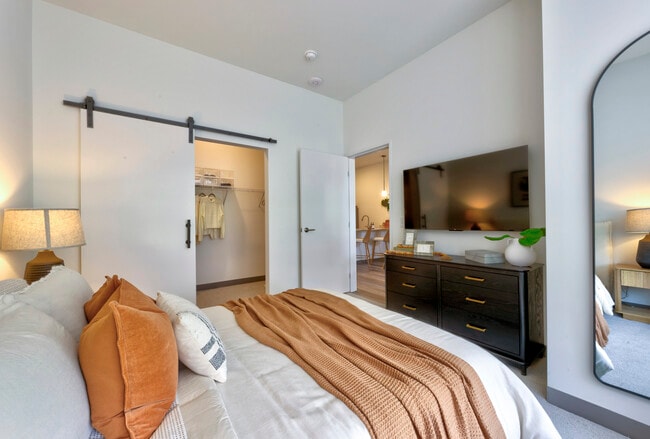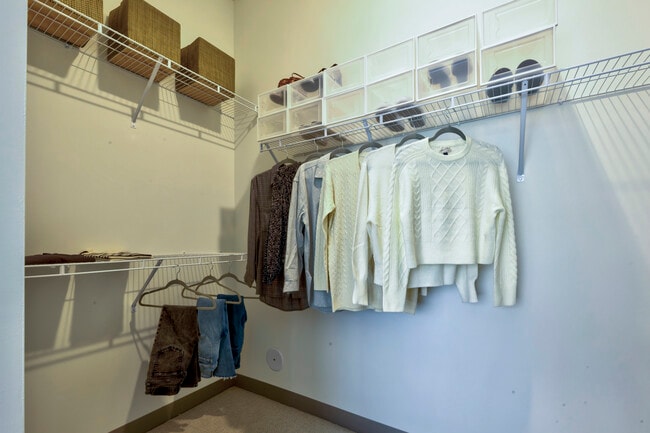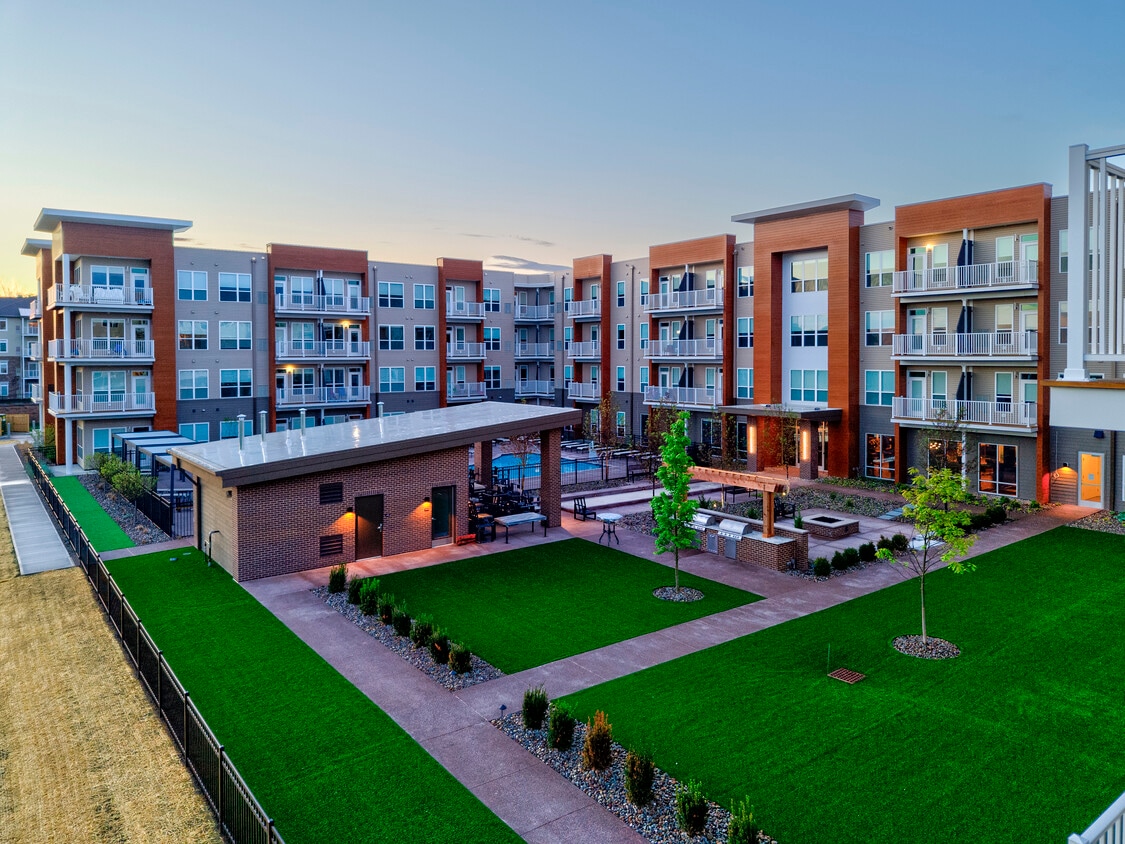Chagrin Riverwalk Phase III
38501 Mentor Ave,
Willoughby,
OH
44094
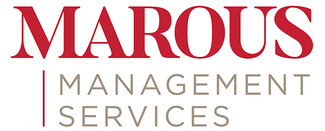
-
Monthly Rent
$1,398 - $2,104
-
Bedrooms
1 - 2 bd
-
Bathrooms
1 - 2 ba
-
Square Feet
558 - 1,012 sq ft

A short walk from Historic Downtown Willoughby, Chagrin Riverwalk is a 22.5-acre walkable community which includes luxury apartments and a riverfront park that is yours to explore. It truly is all right here.
Highlights
- New Construction
- Den
- Pool
- Walking/Biking Trails
- Dog Park
- Elevator
- Grill
- Business Center
Pricing & Floor Plans
-
Unit 304price $1,568square feet 673availibility Apr 10
-
Unit 423price $1,656square feet 690availibility Apr 28
-
Unit 349price $1,632square feet 743availibility Apr 29
-
Unit 150price $1,662square feet 743availibility Apr 29
-
Unit 304price $1,568square feet 673availibility Apr 10
-
Unit 423price $1,656square feet 690availibility Apr 28
-
Unit 349price $1,632square feet 743availibility Apr 29
-
Unit 150price $1,662square feet 743availibility Apr 29
Fees and Policies
The fees listed below are community-provided and may exclude utilities or add-ons. All payments are made directly to the property and are non-refundable unless otherwise specified. Use the Cost Calculator to determine costs based on your needs.
-
Utilities & Essentials
-
AssetProtectLiability Insurance Charged per unit.$12 / mo
-
Valet TrashCharged per unit.$30 / mo
-
Entertainment BundleInternet and Cable Charged per unit.$99 / mo
-
-
One-Time Basics
-
Due at Application
-
Application Fee Per ApplicantCharged per applicant.$50
-
-
Due at Move-In
-
Administrative FeeCharged per unit.$100
-
-
Due at Application
-
Dogs
-
Monthly Pet FeeMax of 2. Charged per pet.$35
-
One-Time Pet FeeMax of 2. Charged per pet.$350
85 lbs. Weight LimitRestrictions:Restricted Breeds, max combined weight of 85 lbs. Please call our Leasing Office for complete Pet Policy information.Read More Read Less -
-
Cats
-
Monthly Pet FeeMax of 2. Charged per pet.$35
-
One-Time Pet FeeMax of 2. Charged per pet.$350
85 lbs. Weight LimitRestrictions: -
Property Fee Disclaimer: Based on community-supplied data and independent market research. Subject to change without notice. May exclude fees for mandatory or optional services and usage-based utilities.
Details
Lease Options
-
6 - 13 Month Leases
Property Information
-
Built in 2015
-
166 units/4 stories
About Chagrin Riverwalk Phase III
A short walk from Historic Downtown Willoughby, Chagrin Riverwalk is a 22.5-acre walkable community which includes luxury apartments and a riverfront park that is yours to explore. It truly is all right here.
Chagrin Riverwalk Phase III is an apartment community located in Lake County and the 44094 ZIP Code. This area is served by the Willoughby-Eastlake City attendance zone.
Unique Features
- 4th Floor
- Coffee Bar
- Patio/Balcony
- Walk-in Shower
- Wrap Around Porch/Patio
- Courtyard view
- Kitchen island
- Mentor Ave View
- 1st Floor
- Reach-In Closet
- 3rd Floor
- Theater Room
- East View
- Gas Grills
- Parcel Lockers
- River Walk Trail
- Barn Doors
- Dog Wash Station
- Primary Walk-in Closet
- 24 hr Fitness Center
- Electric Car Charging Stations
- Outdoor Entertainment Center
- Pool View
- Coat Closet
- Fire Pit
Community Amenities
Pool
Fitness Center
Elevator
Clubhouse
- EV Charging
- Elevator
- Business Center
- Clubhouse
- Fitness Center
- Pool
- Walking/Biking Trails
- Grill
- Dog Park
Apartment Features
- Den
- Vaulted Ceiling
Willoughby is a charming city nestled along the Chagrin River, not far from the shores of Lake Erie. Located minutes from Downtown Cleveland, Willoughby has a small-town charm that gives the city a distinctive character, including a walkable downtown filled with shops, restaurants, cafes, and breweries. The nearby lakefront parks provide an array of recreational activities, from hiking and biking trails to scenic picnic spots.
The cost of living in Willoughby is relatively affordable, making it an attractive choice for renters. You'll find various housing options, including apartments and rental homes, to fit your budget. Willoughby neighborhoods offer a mix of housing styles, ensuring you can find the perfect place to call home. While there are some major employers in Willoughby, the city is considered a suburb of Cleveland and many residents commute for work.
Learn more about living in WilloughbyCompare neighborhood and city base rent averages by bedroom.
| Downtown Willoughby | Willoughby, OH | |
|---|---|---|
| Studio | $1,251 | $1,251 |
| 1 Bedroom | $1,303 | $1,304 |
| 2 Bedrooms | $1,331 | $1,402 |
| 3 Bedrooms | $983 | $1,747 |
- EV Charging
- Elevator
- Business Center
- Clubhouse
- Grill
- Dog Park
- Fitness Center
- Pool
- Walking/Biking Trails
- 4th Floor
- Coffee Bar
- Patio/Balcony
- Walk-in Shower
- Wrap Around Porch/Patio
- Courtyard view
- Kitchen island
- Mentor Ave View
- 1st Floor
- Reach-In Closet
- 3rd Floor
- Theater Room
- East View
- Gas Grills
- Parcel Lockers
- River Walk Trail
- Barn Doors
- Dog Wash Station
- Primary Walk-in Closet
- 24 hr Fitness Center
- Electric Car Charging Stations
- Outdoor Entertainment Center
- Pool View
- Coat Closet
- Fire Pit
- Den
- Vaulted Ceiling
| Monday | 10am - 6pm |
|---|---|
| Tuesday | 10am - 6pm |
| Wednesday | 10am - 6pm |
| Thursday | 10am - 6pm |
| Friday | 10am - 6pm |
| Saturday | 10am - 4pm |
| Sunday | Closed |
| Colleges & Universities | Distance | ||
|---|---|---|---|
| Colleges & Universities | Distance | ||
| Drive: | 6 min | 2.6 mi | |
| Drive: | 23 min | 15.4 mi | |
| Drive: | 26 min | 16.9 mi | |
| Drive: | 28 min | 17.5 mi |
 The GreatSchools Rating helps parents compare schools within a state based on a variety of school quality indicators and provides a helpful picture of how effectively each school serves all of its students. Ratings are on a scale of 1 (below average) to 10 (above average) and can include test scores, college readiness, academic progress, advanced courses, equity, discipline and attendance data. We also advise parents to visit schools, consider other information on school performance and programs, and consider family needs as part of the school selection process.
The GreatSchools Rating helps parents compare schools within a state based on a variety of school quality indicators and provides a helpful picture of how effectively each school serves all of its students. Ratings are on a scale of 1 (below average) to 10 (above average) and can include test scores, college readiness, academic progress, advanced courses, equity, discipline and attendance data. We also advise parents to visit schools, consider other information on school performance and programs, and consider family needs as part of the school selection process.
View GreatSchools Rating Methodology
Data provided by GreatSchools.org © 2026. All rights reserved.
Chagrin Riverwalk Phase III Photos
-
Central Courtyard
-
Chateau - Bathroom
-
Chateau - Bedroom
-
Chateau - Closet
-
Chateau - Closet
-
Chateau - Bathroom
-
-
Central Exterior
-
Chateau - Living Room
Models
-
Sonesta
-
Sonesta
-
Sonesta
-
Veranda
-
Veranda
-
Veranda
Nearby Apartments
Within 50 Miles of Chagrin Riverwalk Phase III
Chagrin Riverwalk Phase III does not offer in-unit laundry or shared facilities. Please contact the property to learn about nearby laundry options.
Utilities are not included in rent. Residents should plan to set up and pay for all services separately.
Contact this property for parking details.
Chagrin Riverwalk Phase III has one to two-bedrooms with rent ranges from $1,398/mo. to $2,104/mo.
Yes, Chagrin Riverwalk Phase III welcomes pets. Breed restrictions, weight limits, and additional fees may apply. View this property's pet policy.
A good rule of thumb is to spend no more than 30% of your gross income on rent. Based on the lowest available rent of $1,398 for a one-bedroom, you would need to earn about $55,920 per year to qualify. Want to double-check your budget? Calculate how much rent you can afford with our Rent Affordability Calculator.
Chagrin Riverwalk Phase III is not currently offering any rent specials. Check back soon, as promotions change frequently.
While Chagrin Riverwalk Phase III does not offer Matterport 3D tours, renters can request a tour directly through our online platform.
What Are Walk Score®, Transit Score®, and Bike Score® Ratings?
Walk Score® measures the walkability of any address. Transit Score® measures access to public transit. Bike Score® measures the bikeability of any address.
What is a Sound Score Rating?
A Sound Score Rating aggregates noise caused by vehicle traffic, airplane traffic and local sources
