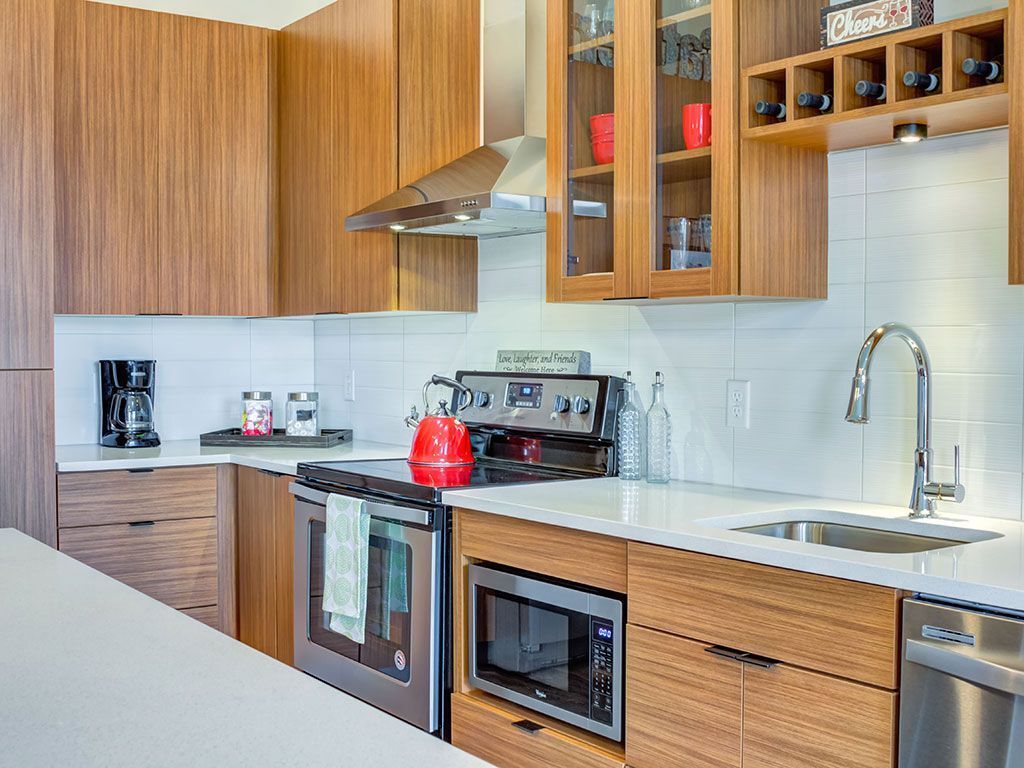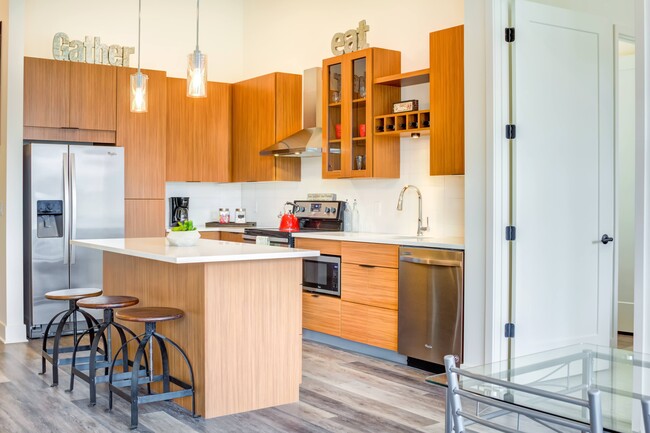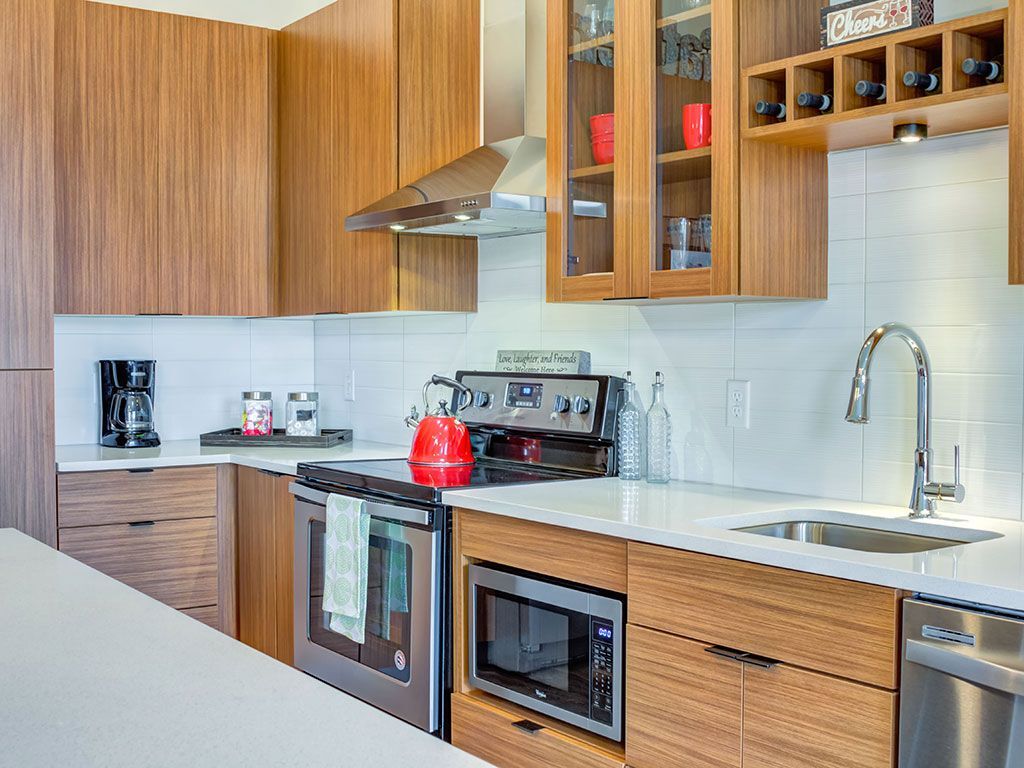-
Monthly Rent
$1,720 - $4,835
Plus Fees
-
Bedrooms
Studio - 2 bd
-
Bathrooms
1 - 2 ba
-
Square Feet
586 - 1,226 sq ft
Highlights
- Pet Washing Station
- Pool
- Walk-In Closets
- Deck
- Controlled Access
- Sundeck
- Gated
- Elevator
- Property Manager on Site
Pricing & Floor Plans
-
Unit 205price $1,730square feet 586availibility Now
-
Unit 403price $1,720square feet 586availibility Apr 11
-
Unit 613price $1,770square feet 586availibility Apr 16
-
Unit 312price $1,975square feet 743availibility Now
-
Unit 231price $2,045square feet 728availibility Now
-
Unit 617price $2,085square feet 728availibility Now
-
Unit 638price $2,605square feet 1,226availibility Now
-
Unit 438price $2,555square feet 1,226availibility Mar 16
-
Unit 520price $2,585square feet 1,226availibility Mar 27
-
Unit 222price $2,455square feet 1,047availibility Feb 18
-
Unit 238price $2,525square feet 1,029availibility Apr 13
-
Unit 337price $2,495square feet 1,062availibility Now
-
Unit 428price $2,515square feet 1,062availibility Now
-
Unit 326price $2,515square feet 1,062availibility Now
-
Unit 341price $2,565square feet 1,116availibility Now
-
Unit 619price $2,615square feet 1,091availibility Now
-
Unit 401price $2,605square feet 1,127availibility Apr 11
-
Unit 205price $1,730square feet 586availibility Now
-
Unit 403price $1,720square feet 586availibility Apr 11
-
Unit 613price $1,770square feet 586availibility Apr 16
-
Unit 312price $1,975square feet 743availibility Now
-
Unit 231price $2,045square feet 728availibility Now
-
Unit 617price $2,085square feet 728availibility Now
-
Unit 638price $2,605square feet 1,226availibility Now
-
Unit 438price $2,555square feet 1,226availibility Mar 16
-
Unit 520price $2,585square feet 1,226availibility Mar 27
-
Unit 222price $2,455square feet 1,047availibility Feb 18
-
Unit 238price $2,525square feet 1,029availibility Apr 13
-
Unit 337price $2,495square feet 1,062availibility Now
-
Unit 428price $2,515square feet 1,062availibility Now
-
Unit 326price $2,515square feet 1,062availibility Now
-
Unit 341price $2,565square feet 1,116availibility Now
-
Unit 619price $2,615square feet 1,091availibility Now
-
Unit 401price $2,605square feet 1,127availibility Apr 11
Fees and Policies
The fees listed below are community-provided and may exclude utilities or add-ons. All payments are made directly to the property and are non-refundable unless otherwise specified. Use the Cost Calculator to determine costs based on your needs.
-
Utilities & Essentials
-
Resident Utility Charge3rd party billing fee for usage-based utilities. Charged per unit.$4 / mo
-
-
One-Time Basics
-
Due at Application
-
Application Fee Per ApplicantCharged per applicant.$50
-
-
Due at Move-In
-
Administrative FeeCharged per unit.$150
-
-
Due at Application
-
Dogs
-
Dog DepositCharged per pet.$200
-
Dog FeeCharged per pet.$200
-
Dog RentCharged per pet.$40 / mo
Restrictions:No breed restrictions with approved pet application.Read More Read LessComments -
-
Cats
-
Cat FeeCharged per pet.$100
-
Cat DepositCharged per pet.$200
-
Cat RentCharged per pet.$25 / mo
Restrictions:Comments -
-
Garage Lot
-
Parking FeeCharged per vehicle.$50 / mo
Comments -
-
Surface Lot
-
Parking FeeCharged per vehicle.$0 / mo
-
-
Electric Vehicle Parking
-
Parking FeeCharged per vehicle.$100 / mo
-
-
Tandem
-
Parking FeeCharged per vehicle.$100 / mo
-
-
Additional Parking Options
-
Covered
-
Other
-
-
Storage - Small
-
Storage DepositCharged per rentable item.$0
-
Storage RentCharged per rentable item.$50 / mo
-
-
Storage - Medium
-
Storage DepositCharged per rentable item.$0
-
Storage RentCharged per rentable item.$75 / mo
-
-
Storage - Large
-
Storage DepositCharged per rentable item.$0
-
Storage RentCharged per rentable item.$125 / mo
-
-
Storage - X-Large
-
Storage DepositCharged per rentable item.$0
-
Storage RentCharged per rentable item.$150 / mo
-
Property Fee Disclaimer: Based on community-supplied data and independent market research. Subject to change without notice. May exclude fees for mandatory or optional services and usage-based utilities.
Details
Property Information
-
Built in 2018
-
199 units/6 stories
Matterport 3D Tours
About Central Park West
We cant wait to welcome you home! Heres what you can expect at Central Park West. Our community and all our homes are smoke-free. We allow cats, dogs, and other small animals. We have no breed restrictions upon an approved pet application. Required Fees - Move-in: application fee - $50 per applicant, deposit - $300, & administration Fee - $150. Monthly: rent - fixed cost dependent on size, move-in date, and lease term, utilities - variable cost dependent on usage and/or bill back, Utility Service Fee - $3.50. Keep reading or visit the FAQ on our property website for more information regarding pets, utilities, storage and parking. Book a tour to meet us today!
Central Park West is an apartment community located in Hennepin County and the 55416 ZIP Code. This area is served by the St. Louis Park Public School Dist. attendance zone.
Unique Features
- Bike Storage
- Guest Suite
- Park Views In Select Homes
- Vending Machines
- Beverage Fridge In Select Homes
- Fire Pit
- Off Street Parking
- Central Heat & Air
- Smoke-Free Community
- Coffee Bar
- Floor-to-Ceiling Windows
- In-Home Washer & Dryer
- 24-Hour Emergency Maintenance
- Dog Wash Station
- Golf & Sports Simulator
- Private Balcony or Patio
- Rooftop Deck & Lounge
- Work/Study Rooms
- Community Room
- Flexible Rent Program
- Luxury Vinyl Plank Flooring
- Outdoor Patio with Grills
- Community Room with Billiards Table
Community Amenities
Pool
Fitness Center
Elevator
Controlled Access
- Package Service
- Controlled Access
- Maintenance on site
- Property Manager on Site
- Pet Washing Station
- Public Transportation
- Elevator
- Business Center
- Conference Rooms
- Fitness Center
- Pool
- Bicycle Storage
- Gameroom
- Gated
- Sundeck
Apartment Features
Air Conditioning
Dishwasher
High Speed Internet Access
Walk-In Closets
- High Speed Internet Access
- Air Conditioning
- Heating
- Dishwasher
- Disposal
- Stainless Steel Appliances
- Eat-in Kitchen
- Kitchen
- Microwave
- Range
- Refrigerator
- Quartz Countertops
- Vinyl Flooring
- Walk-In Closets
- Deck
Living in Blackstone, you have it all - from a wooded residential community to direct access of modern conveniences at the Shops at West End Mall. Many employers make up this area, as it’s encompassed with tons of office buildings and business parks.
When you’re not at home in your luxury Blackstone apartment, you could be enjoying the latest film at ShowPlace Icon Theater or a relaxing walk at the local park. You’re just minutes from Costco, brewpubs, and accessory stores by the mall. Residents appreciate their proximity to major roadways like Route 100 and Interstate 394.
Learn more about living in BlackstoneCompare neighborhood and city base rent averages by bedroom.
| Blackstone | Saint Louis Park, MN | |
|---|---|---|
| Studio | $1,743 | $1,291 |
| 1 Bedroom | $1,917 | $1,508 |
| 2 Bedrooms | $2,564 | $1,880 |
| 3 Bedrooms | $3,601 | $2,232 |
- Package Service
- Controlled Access
- Maintenance on site
- Property Manager on Site
- Pet Washing Station
- Public Transportation
- Elevator
- Business Center
- Conference Rooms
- Gated
- Sundeck
- Fitness Center
- Pool
- Bicycle Storage
- Gameroom
- Bike Storage
- Guest Suite
- Park Views In Select Homes
- Vending Machines
- Beverage Fridge In Select Homes
- Fire Pit
- Off Street Parking
- Central Heat & Air
- Smoke-Free Community
- Coffee Bar
- Floor-to-Ceiling Windows
- In-Home Washer & Dryer
- 24-Hour Emergency Maintenance
- Dog Wash Station
- Golf & Sports Simulator
- Private Balcony or Patio
- Rooftop Deck & Lounge
- Work/Study Rooms
- Community Room
- Flexible Rent Program
- Luxury Vinyl Plank Flooring
- Outdoor Patio with Grills
- Community Room with Billiards Table
- High Speed Internet Access
- Air Conditioning
- Heating
- Dishwasher
- Disposal
- Stainless Steel Appliances
- Eat-in Kitchen
- Kitchen
- Microwave
- Range
- Refrigerator
- Quartz Countertops
- Vinyl Flooring
- Walk-In Closets
- Deck
| Monday | 9am - 6pm |
|---|---|
| Tuesday | 9am - 6pm |
| Wednesday | 9am - 6pm |
| Thursday | 9am - 6pm |
| Friday | 9am - 5pm |
| Saturday | 10am - 4pm |
| Sunday | Closed |
| Colleges & Universities | Distance | ||
|---|---|---|---|
| Colleges & Universities | Distance | ||
| Drive: | 7 min | 3.9 mi | |
| Drive: | 8 min | 4.4 mi | |
| Drive: | 10 min | 5.2 mi | |
| Drive: | 11 min | 7.2 mi |
 The GreatSchools Rating helps parents compare schools within a state based on a variety of school quality indicators and provides a helpful picture of how effectively each school serves all of its students. Ratings are on a scale of 1 (below average) to 10 (above average) and can include test scores, college readiness, academic progress, advanced courses, equity, discipline and attendance data. We also advise parents to visit schools, consider other information on school performance and programs, and consider family needs as part of the school selection process.
The GreatSchools Rating helps parents compare schools within a state based on a variety of school quality indicators and provides a helpful picture of how effectively each school serves all of its students. Ratings are on a scale of 1 (below average) to 10 (above average) and can include test scores, college readiness, academic progress, advanced courses, equity, discipline and attendance data. We also advise parents to visit schools, consider other information on school performance and programs, and consider family needs as part of the school selection process.
View GreatSchools Rating Methodology
Data provided by GreatSchools.org © 2026. All rights reserved.
Transportation options available in Saint Louis Park include Target Field Station, located 4.6 miles from Central Park West. Central Park West is near Minneapolis-St Paul International/Wold-Chamberlain, located 15.9 miles or 25 minutes away.
| Transit / Subway | Distance | ||
|---|---|---|---|
| Transit / Subway | Distance | ||
|
|
Drive: | 8 min | 4.6 mi |
|
|
Drive: | 8 min | 4.7 mi |
| Drive: | 8 min | 4.8 mi | |
|
|
Drive: | 9 min | 4.9 mi |
|
|
Drive: | 9 min | 5.2 mi |
| Commuter Rail | Distance | ||
|---|---|---|---|
| Commuter Rail | Distance | ||
|
|
Drive: | 8 min | 4.8 mi |
|
|
Drive: | 17 min | 11.1 mi |
|
|
Drive: | 22 min | 15.0 mi |
|
|
Drive: | 30 min | 19.2 mi |
|
|
Drive: | 31 min | 22.2 mi |
| Airports | Distance | ||
|---|---|---|---|
| Airports | Distance | ||
|
Minneapolis-St Paul International/Wold-Chamberlain
|
Drive: | 25 min | 15.9 mi |
Time and distance from Central Park West.
| Shopping Centers | Distance | ||
|---|---|---|---|
| Shopping Centers | Distance | ||
| Walk: | 4 min | 0.2 mi | |
| Walk: | 13 min | 0.7 mi | |
| Drive: | 4 min | 1.7 mi |
| Parks and Recreation | Distance | ||
|---|---|---|---|
| Parks and Recreation | Distance | ||
|
Brownie Lake
|
Drive: | 4 min | 1.5 mi |
|
Cedar Lake Park
|
Drive: | 6 min | 2.4 mi |
|
Quaking Bog
|
Drive: | 6 min | 2.6 mi |
|
Eloise Butler Wildflower Garden and Bird Sanctuary
|
Drive: | 8 min | 2.9 mi |
|
Bassett's Creek Valley Park
|
Drive: | 7 min | 3.2 mi |
| Hospitals | Distance | ||
|---|---|---|---|
| Hospitals | Distance | ||
| Drive: | 8 min | 3.7 mi | |
| Drive: | 10 min | 5.4 mi | |
| Drive: | 11 min | 6.3 mi |
| Military Bases | Distance | ||
|---|---|---|---|
| Military Bases | Distance | ||
| Drive: | 21 min | 12.1 mi |
Central Park West Photos
-
-
2BR, 2BA, Walnut - 1,047 SF
-
-
-
-
-
-
-
Models
-
Studio
-
Studio
-
1 Bedroom
-
1 Bedroom
-
1 Bedroom
-
1 Bedroom
Nearby Apartments
Within 50 Miles of Central Park West
-
Axon Green
3140 Chowen Ave S
Minneapolis, MN 55416
$1,254 - $3,701 Plus Fees
1-2 Br 1.8 mi
-
Zelia on Seven
5855 Highway 7
Saint Louis Park, MN 55416
$1,649 - $4,799 Total Monthly Price
1-3 Br 2.0 mi
-
The Mera
9920 Wayzata Blvd
Minneapolis, MN 55426
$1,859 - $3,665 Plus Fees
1-2 Br 3.0 mi
-
Willow Creek
135-235 Nathan Ln N
Plymouth, MN 55441
$1,424 - $3,804 Total Monthly Price
1-2 Br 3.2 mi
-
Expo
200 University Ave SE
Minneapolis, MN 55414
$1,964 - $14,054 Total Monthly Price
1-3 Br 4.6 mi
-
Nuvelo at Parkside
6780 Fortino St
Apple Valley, MN 55124
$1,865 - $3,975 Plus Fees
1-2 Br 18.0 mi
Central Park West does not offer in-unit laundry or shared facilities. Please contact the property to learn about nearby laundry options.
Utilities are not included in rent. Residents should plan to set up and pay for all services separately.
Parking is available at Central Park West. Fees may apply depending on the type of parking offered. Contact this property for details.
Central Park West has studios to two-bedrooms with rent ranges from $1,720/mo. to $4,835/mo.
Yes, Central Park West welcomes pets. Breed restrictions, weight limits, and additional fees may apply. View this property's pet policy.
A good rule of thumb is to spend no more than 30% of your gross income on rent. Based on the lowest available rent of $1,720 for a studio, you would need to earn about $68,800 per year to qualify. Want to double-check your budget? Calculate how much rent you can afford with our Rent Affordability Calculator.
Central Park West is offering 1 Month Free for eligible applicants, with rental rates starting at $1,720.
Yes! Central Park West offers 8 Matterport 3D Tours. Explore different floor plans and see unit level details, all without leaving home.
What Are Walk Score®, Transit Score®, and Bike Score® Ratings?
Walk Score® measures the walkability of any address. Transit Score® measures access to public transit. Bike Score® measures the bikeability of any address.
What is a Sound Score Rating?
A Sound Score Rating aggregates noise caused by vehicle traffic, airplane traffic and local sources










