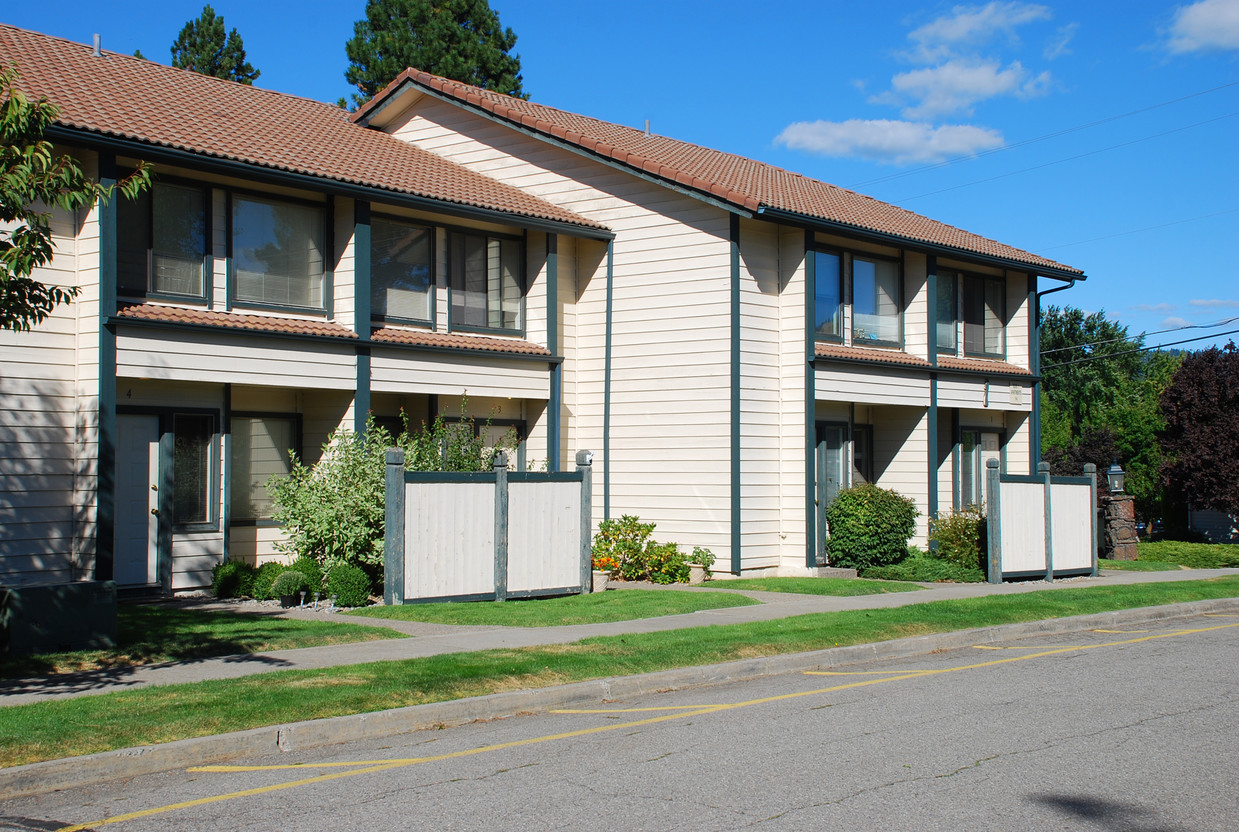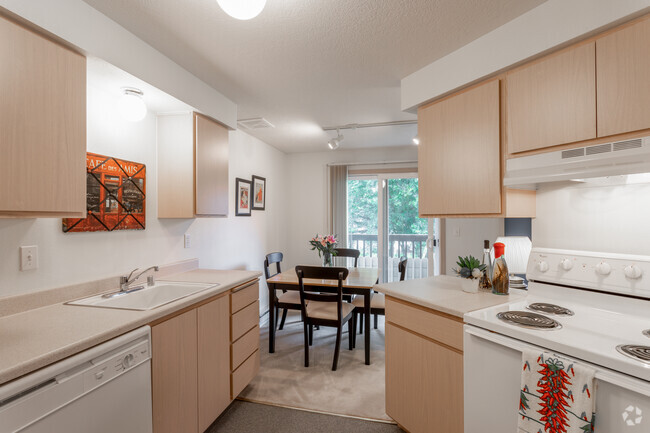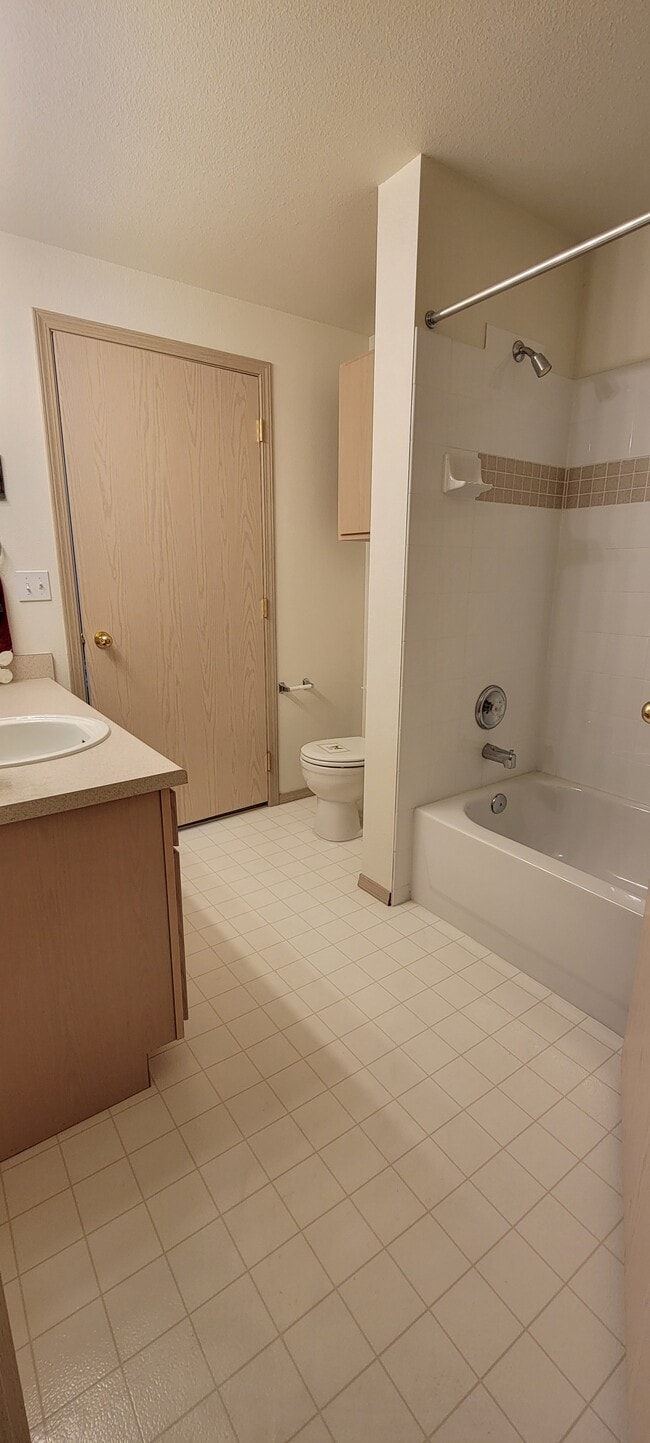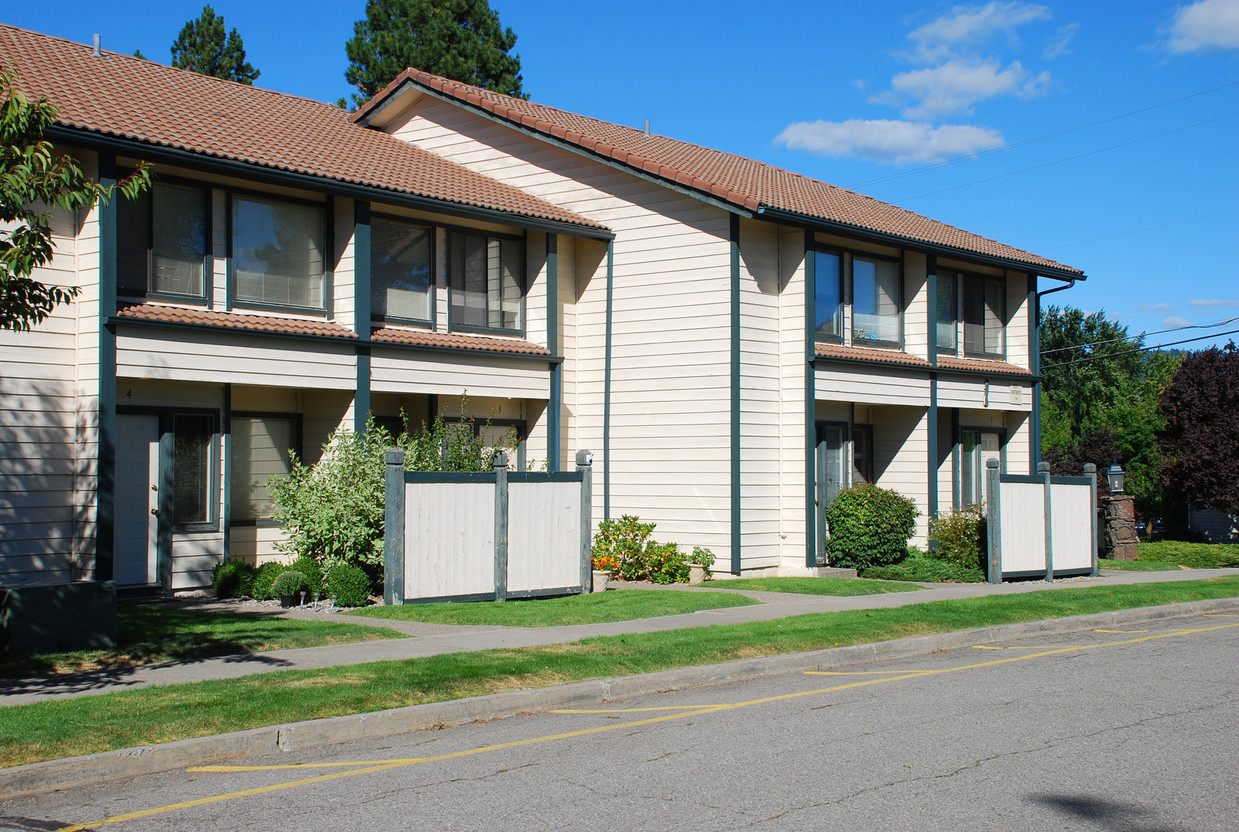Cedar Wood Estates I & II
3015 N 4th St,
Coeur d'Alene,
ID
83815
Leasing Office:
3015 N 4th St, Coeur d'Alene, ID 83815
-
Monthly Rent
$1,040 - $1,145
-
Bedrooms
1 - 2 bd
-
Bathrooms
1 ba
-
Square Feet
660 - 902 sq ft
1-Bedroom units are located in our 3 story buildings with units on the 1st floor renting for $1040/mo (comes with 1 assigned carport), 2nd floor renting for $1055/mo (comes with assigned garage), 3rd floor units renting for $1070/mo (come with assigned garage). All have: Carpeting, 1 wall AC unit, dishwasher, stack washer/dryer and a patio or balcony. All units are electric heat which tenant pays for through Avista. We pay for water, sewer and garbage only. $550 Deposit required upon application approval & 1-time NR Admin fee of $400 at move in. Must meet Minimum income requirement: Applicants MUST Have "Verifiable" Income, Equal to, or Higher than 2 1/2 Times the amount of The Rent to be approved. We REQUIRE that Everyone 18 years or older, Must pass credit (unpaid debt/s), criminal & rental history background screening. Application & screening costs $40 per person. (*See bottom for 1st come 1st served & holding a unit) 2-Bedroom units are all in 2 story buildings with the ground floor renting for $1130/mo and the 2nd floor renting for $1145/mo. Both come with 1 assigned, covered-carport, 1 small storage unit. All units have: carpeting, 1 wall AC unit, stack washer/dryer, dishwasher and either, a balcony or patio. Master bedroom has vanity and walk-in closet. All units have electric heat which tenant pays for through Avista. We pay for water, sewer and garbage only. $600 Deposit due "upon application approval" & 1 time NR Admin fee of $400 due at move in. Must meet Minimum income requirement: Applicants MUST Have "Verifiable" Income, Equal to, or Higher than 2 1/2 Times the amount of The Rent to be approved. We REQUIRE that Everyone 18 years or older, Must pass credit (unpaid debt/s), criminal & rental history background screening. Application & screening costs $40 per person. (*See bottom re: 1st come 1st serve policy & Holding a unit) TOWNHOUSEs have carpeting, 2-bedrooms with large closets, 1.5 bath, freestanding shower and a tub/shower, Full size washer/dryer in laundry room, 1 wall mount AC unit (upstairs,) dishwasher, kitchen island, dining room off of kitchen, garbage disposal, furnace fed-gas heat, patio and balcony, access to small storage unit and 1 assigned garage. Tenant pays for electric and gas (heating) through Avista. We pay water sewer and garbage only. Limited availability. $650 Deposit upon application approval & 1 time NR admin fee of $400 due at move in. Must meet Minimum income requirement: Applicants MUST Have "Verifiable" Income, Equal to, or Higher than 2 1/2 Times the amount of The Rent to be approved. We REQUIRE that Everyone 18 years or older, Must pass credit (unpaid debt/s), criminal & rental history background screening. Application & screening costs $40 per person. *1st come 1st served on application approved to becoming tenant renting process. HOLDING a unit while you are applying & having screenings done can be done with $172.50 & it will hold unit through application, screening process. Holding fee is then APPLIED to Final Move In Costs.
Highlights
- High Ceilings
- Pool
- Walk-In Closets
- Fireplace
- Island Kitchen
- Balcony
- Property Manager on Site
- Patio
Pricing & Floor Plans
Fees and Policies
The fees listed below are community-provided and may exclude utilities or add-ons. All payments are made directly to the property and are non-refundable unless otherwise specified.
-
One-Time Basics
-
1-Bed 1 Bath Apartment Deposit1-bedroom 1 bath unit Charged per unit.$550
-
2-bedroom 1 bath Apartment Deposit2-bedroom apartment Charged per unit.$600
-
2-Bedroom Townhouse Deposit2-bedroom 1.5 bathroom town house Charged per unit.$650
-
Due at Application
-
Application Fee Per ApplicantAll people over age 18 that will be living in the unit must submit rental application . Charged per applicant.$40
-
-
Due at Move-In
-
Administrative FeeNon-refundable, 1 time Administrative fee is per unit (not per person). Charged per unit.$400
-
-
-
Parking
-
Parking FeeMax of 1. Charged per vehicle.$0.01 - $40 / mo
CommentsMax of 1, Either 1 assigned covered carport or garage per unit (which 1 depends on the unit) at no charge. Limited rental garage $40mo. Max 2 cars allowed to park on property per unit. Visitors are required to park off of the property. Parking by permit only.Read More Read Less -
-
Garage RentalAdded garage rental - Limited availability Charged per unit.$40 / mo
Property Fee Disclaimer: Based on community-supplied data and independent market research. Subject to change without notice. May exclude fees for mandatory or optional services and usage-based utilities.
Details
Utilities Included
-
Water
-
Trash Removal
-
Sewer
Lease Options
-
6 mo
Property Information
-
Built in 1999
-
132 units/3 stories
Matterport 3D Tours
About Cedar Wood Estates I & II
1-Bedroom units are located in our 3 story buildings with units on the 1st floor renting for $1040/mo (comes with 1 assigned carport), 2nd floor renting for $1055/mo (comes with assigned garage), 3rd floor units renting for $1070/mo (come with assigned garage). All have: Carpeting, 1 wall AC unit, dishwasher, stack washer/dryer and a patio or balcony. All units are electric heat which tenant pays for through Avista. We pay for water, sewer and garbage only. $550 Deposit required upon application approval & 1-time NR Admin fee of $400 at move in. Must meet Minimum income requirement: Applicants MUST Have "Verifiable" Income, Equal to, or Higher than 2 1/2 Times the amount of The Rent to be approved. We REQUIRE that Everyone 18 years or older, Must pass credit (unpaid debt/s), criminal & rental history background screening. Application & screening costs $40 per person. (*See bottom for 1st come 1st served & holding a unit) 2-Bedroom units are all in 2 story buildings with the ground floor renting for $1130/mo and the 2nd floor renting for $1145/mo. Both come with 1 assigned, covered-carport, 1 small storage unit. All units have: carpeting, 1 wall AC unit, stack washer/dryer, dishwasher and either, a balcony or patio. Master bedroom has vanity and walk-in closet. All units have electric heat which tenant pays for through Avista. We pay for water, sewer and garbage only. $600 Deposit due "upon application approval" & 1 time NR Admin fee of $400 due at move in. Must meet Minimum income requirement: Applicants MUST Have "Verifiable" Income, Equal to, or Higher than 2 1/2 Times the amount of The Rent to be approved. We REQUIRE that Everyone 18 years or older, Must pass credit (unpaid debt/s), criminal & rental history background screening. Application & screening costs $40 per person. (*See bottom re: 1st come 1st serve policy & Holding a unit) TOWNHOUSEs have carpeting, 2-bedrooms with large closets, 1.5 bath, freestanding shower and a tub/shower, Full size washer/dryer in laundry room, 1 wall mount AC unit (upstairs,) dishwasher, kitchen island, dining room off of kitchen, garbage disposal, furnace fed-gas heat, patio and balcony, access to small storage unit and 1 assigned garage. Tenant pays for electric and gas (heating) through Avista. We pay water sewer and garbage only. Limited availability. $650 Deposit upon application approval & 1 time NR admin fee of $400 due at move in. Must meet Minimum income requirement: Applicants MUST Have "Verifiable" Income, Equal to, or Higher than 2 1/2 Times the amount of The Rent to be approved. We REQUIRE that Everyone 18 years or older, Must pass credit (unpaid debt/s), criminal & rental history background screening. Application & screening costs $40 per person. *1st come 1st served on application approved to becoming tenant renting process. HOLDING a unit while you are applying & having screenings done can be done with $172.50 & it will hold unit through application, screening process. Holding fee is then APPLIED to Final Move In Costs.
Cedar Wood Estates I & II is an apartment community located in Kootenai County and the 83815 ZIP Code. This area is served by the Coeur D'Alene District attendance zone.
Unique Features
- 1 Assigned Carport Or Garage
- Full Size Washer/dryer In Laundry Room
- Kitchen carpet
- Kitchen Island
- 1 Sm. Basement Storage Unit W/ea Apt
- 1 Assigned, Covered-carport Per Unit.
- 2 Upstairs Bathroom Vanities
- Cathedral Ceilings On Upper Floors
- Seasonal Pool
- Stand Alone Shower & Tub/shower Upstairs
- Townhouse Comes W/1 Assigned Garage Each
- Walk In Closet
- Full Entry Closet
- Living Room Wall Mirror, Top Floor Units
- Pre-wired for phone and cable
- Stack Washer/dryer
- Water, Sewer & Garbage Paid.
- 1 Assigned Parking Space Per Unit
- Carpeted
- Dining Room Off Of Kitchen
- 1 Small Storage Unit W/each Th
- 1st Come 1st Served; Small Storage Unit
- 2 Upstairs Bathroom Vanities & 1 Down.
- 6 Top Floor Fireplace Units
- Note All Units Req 1-time $400 Admin Fee
- Tenant Paid, Electric Heating
- Both A Patio & Balcony
- Garbage Disposal
- Some Units Have Shower Bars
- Top Floor Units Have Sky Light.
- Washer and dryer
- We Pay Water, Sewer & Garbage
Contact
Community Amenities
Pool
Laundry Facilities
Property Manager on Site
Maintenance on site
- Laundry Facilities
- Maintenance on site
- Property Manager on Site
- Renters Insurance Program
- Wheelchair Accessible
- Walk-Up
- Pool
- Courtyard
Apartment Features
Washer/Dryer
Air Conditioning
Dishwasher
Walk-In Closets
Island Kitchen
Refrigerator
Tub/Shower
Disposal
Indoor Features
- Washer/Dryer
- Air Conditioning
- Heating
- Cable Ready
- Storage Space
- Tub/Shower
- Fireplace
- Handrails
- Sprinkler System
- Wheelchair Accessible (Rooms)
Kitchen Features & Appliances
- Dishwasher
- Disposal
- Island Kitchen
- Kitchen
- Oven
- Range
- Refrigerator
- Freezer
Model Details
- Carpet
- Vinyl Flooring
- Dining Room
- High Ceilings
- Basement
- Skylights
- Walk-In Closets
- Window Coverings
- Large Bedrooms
- Balcony
- Patio
Compare neighborhood and city base rent averages by bedroom.
| Kootenai County | Coeur d'Alene, ID | |
|---|---|---|
| Studio | $1,154 | $1,121 |
| 1 Bedroom | $1,404 | $1,433 |
| 2 Bedrooms | $1,540 | $1,536 |
| 3 Bedrooms | $1,914 | $1,917 |
- Laundry Facilities
- Maintenance on site
- Property Manager on Site
- Renters Insurance Program
- Wheelchair Accessible
- Walk-Up
- Courtyard
- Pool
- 1 Assigned Carport Or Garage
- Full Size Washer/dryer In Laundry Room
- Kitchen carpet
- Kitchen Island
- 1 Sm. Basement Storage Unit W/ea Apt
- 1 Assigned, Covered-carport Per Unit.
- 2 Upstairs Bathroom Vanities
- Cathedral Ceilings On Upper Floors
- Seasonal Pool
- Stand Alone Shower & Tub/shower Upstairs
- Townhouse Comes W/1 Assigned Garage Each
- Walk In Closet
- Full Entry Closet
- Living Room Wall Mirror, Top Floor Units
- Pre-wired for phone and cable
- Stack Washer/dryer
- Water, Sewer & Garbage Paid.
- 1 Assigned Parking Space Per Unit
- Carpeted
- Dining Room Off Of Kitchen
- 1 Small Storage Unit W/each Th
- 1st Come 1st Served; Small Storage Unit
- 2 Upstairs Bathroom Vanities & 1 Down.
- 6 Top Floor Fireplace Units
- Note All Units Req 1-time $400 Admin Fee
- Tenant Paid, Electric Heating
- Both A Patio & Balcony
- Garbage Disposal
- Some Units Have Shower Bars
- Top Floor Units Have Sky Light.
- Washer and dryer
- We Pay Water, Sewer & Garbage
- Washer/Dryer
- Air Conditioning
- Heating
- Cable Ready
- Storage Space
- Tub/Shower
- Fireplace
- Handrails
- Sprinkler System
- Wheelchair Accessible (Rooms)
- Dishwasher
- Disposal
- Island Kitchen
- Kitchen
- Oven
- Range
- Refrigerator
- Freezer
- Carpet
- Vinyl Flooring
- Dining Room
- High Ceilings
- Basement
- Skylights
- Walk-In Closets
- Window Coverings
- Large Bedrooms
- Balcony
- Patio
| Monday | Closed |
|---|---|
| Tuesday | 10:30am - 1:30pm |
| Wednesday | 10:30am - 1:30pm |
| Thursday | 10:30am - 1:30pm |
| Friday | 10:30am - 1:30pm |
| Saturday | 10:30am - 1:30pm |
| Sunday | Closed |
| Colleges & Universities | Distance | ||
|---|---|---|---|
| Colleges & Universities | Distance | ||
| Drive: | 7 min | 2.8 mi | |
| Drive: | 39 min | 29.5 mi | |
| Drive: | 38 min | 31.6 mi | |
| Drive: | 40 min | 31.8 mi |
 The GreatSchools Rating helps parents compare schools within a state based on a variety of school quality indicators and provides a helpful picture of how effectively each school serves all of its students. Ratings are on a scale of 1 (below average) to 10 (above average) and can include test scores, college readiness, academic progress, advanced courses, equity, discipline and attendance data. We also advise parents to visit schools, consider other information on school performance and programs, and consider family needs as part of the school selection process.
The GreatSchools Rating helps parents compare schools within a state based on a variety of school quality indicators and provides a helpful picture of how effectively each school serves all of its students. Ratings are on a scale of 1 (below average) to 10 (above average) and can include test scores, college readiness, academic progress, advanced courses, equity, discipline and attendance data. We also advise parents to visit schools, consider other information on school performance and programs, and consider family needs as part of the school selection process.
View GreatSchools Rating Methodology
Data provided by GreatSchools.org © 2026. All rights reserved.
Cedar Wood Estates I & II Photos
-
Cedar Wood Estates I & II
-
1BR, 1BA - 660 SF
-
1BR, 1BA - 660 SF
-
1BR, 1BA - 660 SF
-
1BR, 1BA - 660 SF
-
-
-
-
Models
-
1BR/1BA
-
2BR/1BA
Nearby Apartments
Within 50 Miles of Cedar Wood Estates I & II
-
Cedar Chateau Estates
13310 E Mission Ave
Spokane, WA 99216
$1,010 - $1,335
1-2 Br 20.8 mi
-
Cedar Springs Estates IV
7808 N Morton St
Spokane, WA 99208
$1,010 - $1,335
1-2 Br 28.3 mi
-
Cedar Creek Village I
8424 N Nevada St
Spokane, WA 99208
$1,100 - $1,650
1-2 Br 28.4 mi
-
Cedar Springs Estates
1015 E Cozza Dr
Spokane, WA 99208
$1,010 - $1,335
1-2 Br 28.5 mi
-
Cedar Park Apartments
3003 S Perry St
Spokane, WA 99203
$1,045 - $1,075
2 Br 28.8 mi
-
Cedar Meadows
8909 N Colton St
Spokane, WA 99218
$1,010 - $1,075
1-2 Br 29.1 mi
Cedar Wood Estates I & II has units with in‑unit washers and dryers, making laundry day simple for residents.
Select utilities are included in rent at Cedar Wood Estates I & II, including water, trash removal, and sewer. Residents are responsible for any other utilities not listed.
Parking is available at Cedar Wood Estates I & II and is free of charge for residents.
Cedar Wood Estates I & II has one to two-bedrooms with rent ranges from $1,040/mo. to $1,145/mo.
Cedar Wood Estates I & II does not allow pets, though service animals are always welcome in accordance with applicable laws.
A good rule of thumb is to spend no more than 30% of your gross income on rent. Based on the lowest available rent of $1,040 for a one-bedroom, you would need to earn about $41,600 per year to qualify. Want to double-check your budget? Calculate how much rent you can afford with our Rent Affordability Calculator.
Cedar Wood Estates I & II is not currently offering any rent specials. Check back soon, as promotions change frequently.
Yes! Cedar Wood Estates I & II offers 2 Matterport 3D Tours. Explore different floor plans and see unit level details, all without leaving home.
What Are Walk Score®, Transit Score®, and Bike Score® Ratings?
Walk Score® measures the walkability of any address. Transit Score® measures access to public transit. Bike Score® measures the bikeability of any address.
What is a Sound Score Rating?
A Sound Score Rating aggregates noise caused by vehicle traffic, airplane traffic and local sources









