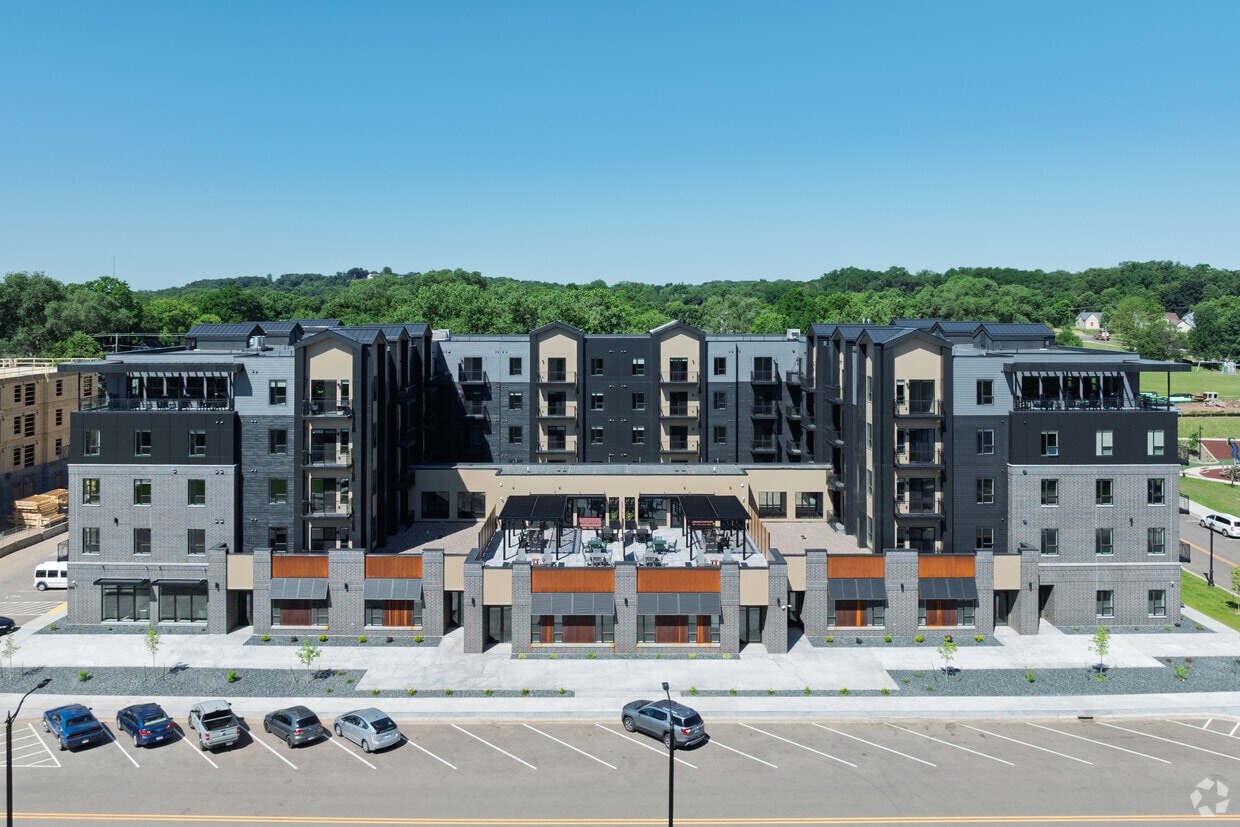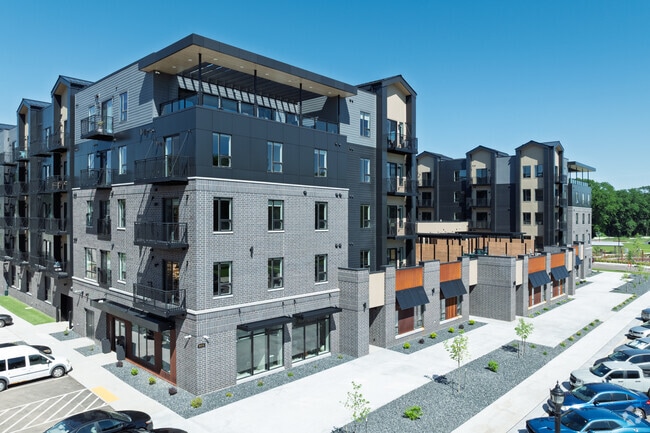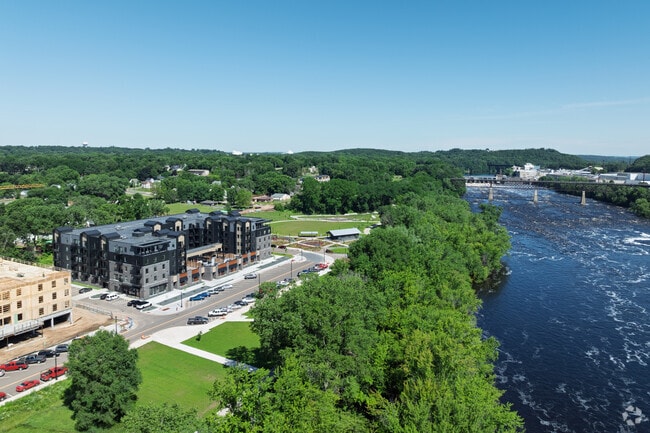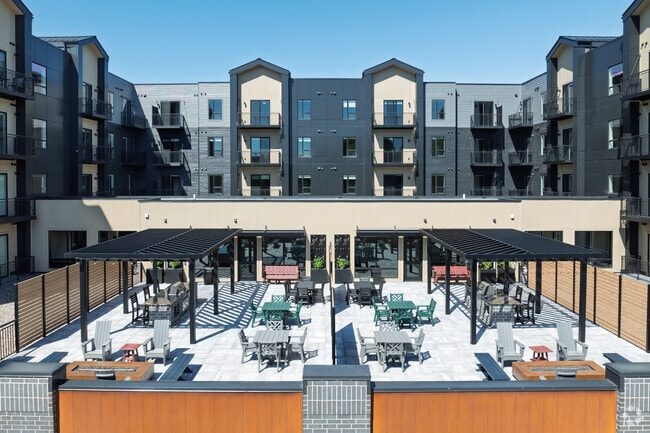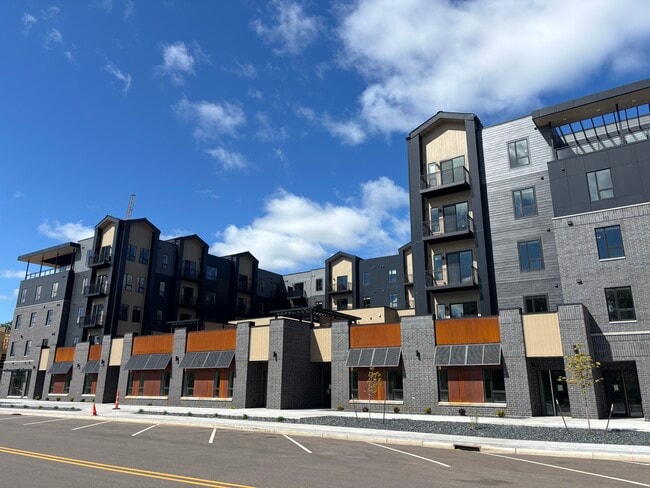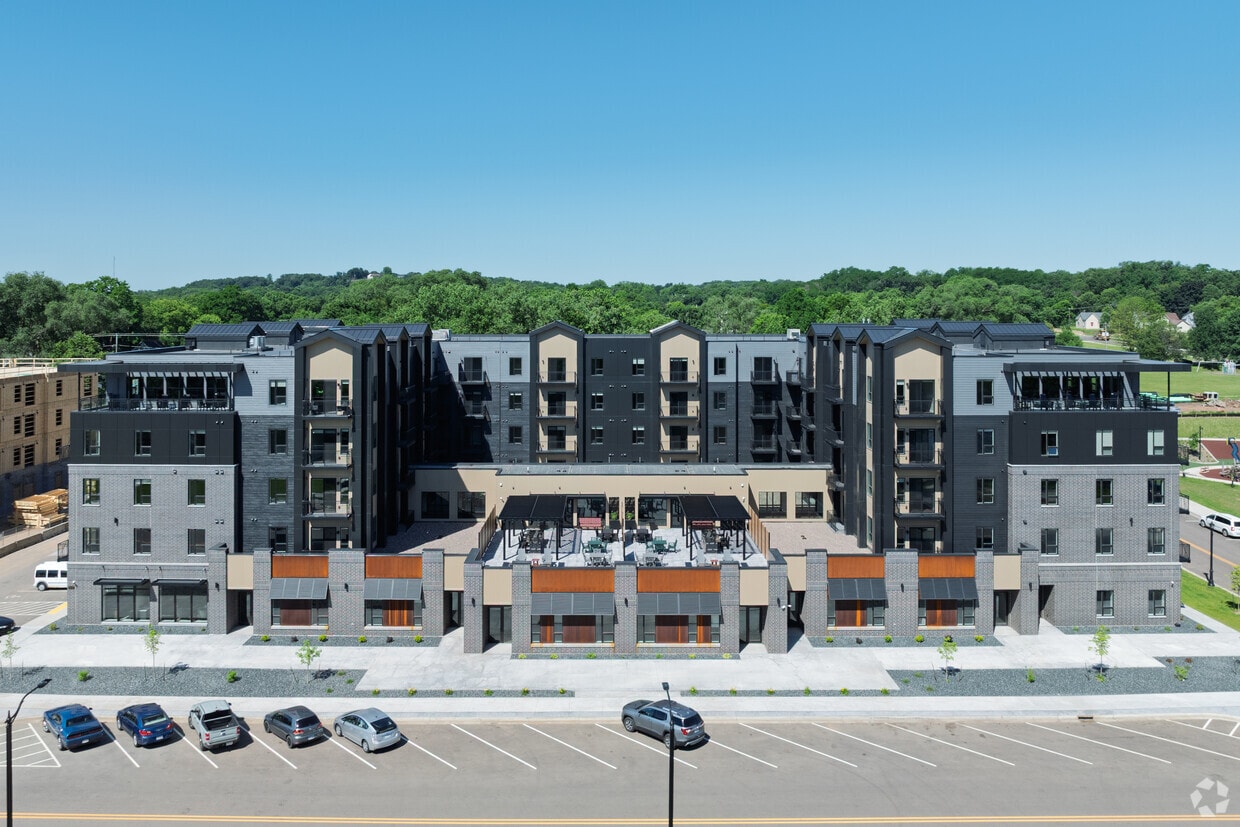Cannery Square
2016 Oxford Ave,
Eau Claire,
WI
54703
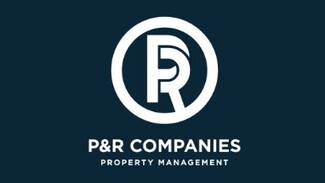
-
Monthly Rent
$1,025 - $2,600
-
Bedrooms
Studio - 2 bd
-
Bathrooms
1 - 2 ba
-
Square Feet
525 - 1,577 sq ft

Cannery Square North is an exceptional 140-residence community situated at 2016 Oxford Avenue in Eau Claire, Wisconsin. Select from elegantly appointed studio, one-, and two-bedroom homes, each showcasing gourmet kitchens with energy-efficient stainless-steel appliances, sleek quartz countertops, abundant storage, and sophisticated laminate wood flooring. Private balconies extend your living space outdoors, while in-home stackable washers and dryers, high-speed internet, and premium contemporary fixtures elevate everyday comfort. Residents enjoy exclusive access to a curated collection of lifestyle amenities, including a pickleball court, golf simulator, fully equipped fitness center, and beautifully designed community lounges. Additionally, select income-restricted residences are available at 60% and 80% of the area median income.
Highlights
- New Construction
- Furnished Units Available
- Attached Garage
- Waterfront
- Pickleball Court
- Roof Terrace
- Den
- Pet Washing Station
- Walk-In Closets
Pricing & Floor Plans
-
Unit 224price $1,025square feet 525availibility Now
-
Unit 331price $1,200square feet 605availibility Now
-
Unit 214price $1,200square feet 605availibility Apr 1
-
Unit 218price $1,325square feet 705availibility Apr 1
-
Unit 121price $1,400square feet 630availibility Now
-
Unit 333price $1,400square feet 750availibility Now
-
Unit 123price $1,450square feet 680availibility Apr 1
-
Unit 505price $1,700square feet 750availibility Mar 1
-
Unit 208price $1,775square feet 929availibility Mar 1
-
Unit 226price $1,875square feet 1,250availibility Now
-
Unit 301price $1,900square feet 1,168availibility Mar 1
-
Unit 311price $1,900square feet 1,245availibility Now
-
Unit 125price $2,000square feet 1,135availibility May 1
-
Unit 202price $2,400square feet 1,577availibility Now
-
Unit 320price $1,900square feet 1,210availibility Mar 1
-
Unit 224price $1,025square feet 525availibility Now
-
Unit 331price $1,200square feet 605availibility Now
-
Unit 214price $1,200square feet 605availibility Apr 1
-
Unit 218price $1,325square feet 705availibility Apr 1
-
Unit 121price $1,400square feet 630availibility Now
-
Unit 333price $1,400square feet 750availibility Now
-
Unit 123price $1,450square feet 680availibility Apr 1
-
Unit 505price $1,700square feet 750availibility Mar 1
-
Unit 208price $1,775square feet 929availibility Mar 1
-
Unit 226price $1,875square feet 1,250availibility Now
-
Unit 301price $1,900square feet 1,168availibility Mar 1
-
Unit 311price $1,900square feet 1,245availibility Now
-
Unit 125price $2,000square feet 1,135availibility May 1
-
Unit 202price $2,400square feet 1,577availibility Now
-
Unit 320price $1,900square feet 1,210availibility Mar 1
Fees and Policies
The fees listed below are community-provided and may exclude utilities or add-ons. All payments are made directly to the property and are non-refundable unless otherwise specified. Use the Cost Calculator to determine costs based on your needs.
-
Utilities & Essentials
-
Utility ChargeWater/Sewer, Garbage/Recycling & Private Internet/TV Services. Charged per unit.$60 / mo
-
Pet policies are negotiable.
-
Dogs
-
Monthly Pet FeeMax of 2. Charged per unit.$35 / mo
0 lbs. Weight Limit, Pet interview, Spayed/NeuteredRestrictions:Breed restrictions apply.Read More Read Less -
-
Cats
-
Monthly Pet FeeMax of 2. Charged per pet.$35 / mo
0 lbs. Weight Limit, Pet interview, Spayed/Neutered -
Property Fee Disclaimer: Based on community-supplied data and independent market research. Subject to change without notice. May exclude fees for mandatory or optional services and usage-based utilities.
Details
Lease Options
-
3 - 18 Month Leases
-
Short term lease
Property Information
-
Built in 2025
-
140 units/5 stories
-
Furnished Units Available
Matterport 3D Tours
About Cannery Square
Cannery Square North is an exceptional 140-residence community situated at 2016 Oxford Avenue in Eau Claire, Wisconsin. Select from elegantly appointed studio, one-, and two-bedroom homes, each showcasing gourmet kitchens with energy-efficient stainless-steel appliances, sleek quartz countertops, abundant storage, and sophisticated laminate wood flooring. Private balconies extend your living space outdoors, while in-home stackable washers and dryers, high-speed internet, and premium contemporary fixtures elevate everyday comfort. Residents enjoy exclusive access to a curated collection of lifestyle amenities, including a pickleball court, golf simulator, fully equipped fitness center, and beautifully designed community lounges. Additionally, select income-restricted residences are available at 60% and 80% of the area median income.
Cannery Square is an apartment community located in Eau Claire County and the 54703 ZIP Code. This area is served by the Eau Claire Area attendance zone.
Unique Features
- Large Fitness Center
- Outdoor Fireplaces
- Storage Units
- Programmable Thermostat
- Bedroom Ceiling Fans
- Bicycle Storage Room
- Coffee Bar
- Private Entrances In Select Units
- Sun Decks
- Clubhouse With Full Kitchen
- Game Room
- Livingroom Ceiling Fans
- Pet Spa
- Balconies
- Flexible Lease Terms
- Golf Simulator
- Pickleball Court
- Rooftop Courtyard With Grilling Area
- Temperature-controlled Garage Parking
- Washer & Dryer In-unit
- Furnished Units Available
- Indoor Trash And Recycle Room
- Large Walk-in Closets
- Surface Lot Parking
- Trash & Recycling Chutes On Each Floor
- Ice Makers In All Units
- Private Front Door Entrance
- Party/gathering Room
- Private Front Door Walk-out Entrance
- Private Wifi Network In Unit
Community Amenities
Fitness Center
Furnished Units Available
Elevator
Playground
Clubhouse
Roof Terrace
Controlled Access
Recycling
Property Services
- Community-Wide WiFi
- Wi-Fi
- Controlled Access
- Maintenance on site
- Property Manager on Site
- 24 Hour Access
- Furnished Units Available
- Recycling
- Planned Social Activities
- Pet Washing Station
- Key Fob Entry
Shared Community
- Elevator
- Clubhouse
- Lounge
- Multi Use Room
- Storage Space
- Disposal Chutes
Fitness & Recreation
- Fitness Center
- Spa
- Playground
- Bicycle Storage
- Walking/Biking Trails
- Gameroom
- Pickleball Court
Outdoor Features
- Roof Terrace
- Sundeck
- Courtyard
- Grill
- Picnic Area
- Waterfront
Apartment Features
Washer/Dryer
Air Conditioning
Dishwasher
High Speed Internet Access
Walk-In Closets
Island Kitchen
Microwave
Refrigerator
Indoor Features
- High Speed Internet Access
- Wi-Fi
- Washer/Dryer
- Air Conditioning
- Heating
- Ceiling Fans
- Smoke Free
- Cable Ready
- Storage Space
- Tub/Shower
- Fireplace
- Intercom
- Sprinkler System
- Wheelchair Accessible (Rooms)
Kitchen Features & Appliances
- Dishwasher
- Disposal
- Ice Maker
- Stainless Steel Appliances
- Island Kitchen
- Kitchen
- Microwave
- Oven
- Range
- Refrigerator
- Freezer
- Quartz Countertops
Model Details
- Vinyl Flooring
- Family Room
- Office
- Den
- Views
- Walk-In Closets
- Linen Closet
- Furnished
- Window Coverings
- Large Bedrooms
- Balcony
- Patio
- Deck
Sitting at the confluence of the Eau Claire and Chippewa Rivers, Downtown Eau Claire rivals the natural beauty of the landscape with its historic architecture, period lighting, public artwork, and decorative brick-paved sidewalks. As you walk through downtown, it will quickly become apparent why Eau Claire is an award-winning "All America City." Downtown Eau Claire consists of mixed-use projects like Haymarket Landing, art studios and galleries, and a variety of restaurants and shops. Water Street, with its sidewalk cafes, taverns, and unique shopping that ranges from antiques to bike shops to clothing boutiques, is one of the city's favorite gathering places.
When residents want to get outdoors, Downtown Eau Claire delivers with fantastic riverside parks and the Chippewa River State Trail for walking, jogging, and bicycling. Owen Park features a historic band shell and the Owen Park Tennis Courts, along with a playground and picnic areas.
Learn more about living in Downtown Eau ClaireCompare neighborhood and city base rent averages by bedroom.
| Downtown Eau Claire | Eau Claire, WI | |
|---|---|---|
| Studio | $1,005 | $1,000 |
| 1 Bedroom | $1,122 | $1,110 |
| 2 Bedrooms | $1,479 | $1,373 |
| 3 Bedrooms | $1,154 | $1,606 |
- Community-Wide WiFi
- Wi-Fi
- Controlled Access
- Maintenance on site
- Property Manager on Site
- 24 Hour Access
- Furnished Units Available
- Recycling
- Planned Social Activities
- Pet Washing Station
- Key Fob Entry
- Elevator
- Clubhouse
- Lounge
- Multi Use Room
- Storage Space
- Disposal Chutes
- Roof Terrace
- Sundeck
- Courtyard
- Grill
- Picnic Area
- Waterfront
- Fitness Center
- Spa
- Playground
- Bicycle Storage
- Walking/Biking Trails
- Gameroom
- Pickleball Court
- Large Fitness Center
- Outdoor Fireplaces
- Storage Units
- Programmable Thermostat
- Bedroom Ceiling Fans
- Bicycle Storage Room
- Coffee Bar
- Private Entrances In Select Units
- Sun Decks
- Clubhouse With Full Kitchen
- Game Room
- Livingroom Ceiling Fans
- Pet Spa
- Balconies
- Flexible Lease Terms
- Golf Simulator
- Pickleball Court
- Rooftop Courtyard With Grilling Area
- Temperature-controlled Garage Parking
- Washer & Dryer In-unit
- Furnished Units Available
- Indoor Trash And Recycle Room
- Large Walk-in Closets
- Surface Lot Parking
- Trash & Recycling Chutes On Each Floor
- Ice Makers In All Units
- Private Front Door Entrance
- Party/gathering Room
- Private Front Door Walk-out Entrance
- Private Wifi Network In Unit
- High Speed Internet Access
- Wi-Fi
- Washer/Dryer
- Air Conditioning
- Heating
- Ceiling Fans
- Smoke Free
- Cable Ready
- Storage Space
- Tub/Shower
- Fireplace
- Intercom
- Sprinkler System
- Wheelchair Accessible (Rooms)
- Dishwasher
- Disposal
- Ice Maker
- Stainless Steel Appliances
- Island Kitchen
- Kitchen
- Microwave
- Oven
- Range
- Refrigerator
- Freezer
- Quartz Countertops
- Vinyl Flooring
- Family Room
- Office
- Den
- Views
- Walk-In Closets
- Linen Closet
- Furnished
- Window Coverings
- Large Bedrooms
- Balcony
- Patio
- Deck
| Monday | By Appointment |
|---|---|
| Tuesday | By Appointment |
| Wednesday | By Appointment |
| Thursday | By Appointment |
| Friday | By Appointment |
| Saturday | Closed |
| Sunday | Closed |
| Colleges & Universities | Distance | ||
|---|---|---|---|
| Colleges & Universities | Distance | ||
| Drive: | 7 min | 2.7 mi | |
| Drive: | 7 min | 3.4 mi | |
| Drive: | 35 min | 26.2 mi |
 The GreatSchools Rating helps parents compare schools within a state based on a variety of school quality indicators and provides a helpful picture of how effectively each school serves all of its students. Ratings are on a scale of 1 (below average) to 10 (above average) and can include test scores, college readiness, academic progress, advanced courses, equity, discipline and attendance data. We also advise parents to visit schools, consider other information on school performance and programs, and consider family needs as part of the school selection process.
The GreatSchools Rating helps parents compare schools within a state based on a variety of school quality indicators and provides a helpful picture of how effectively each school serves all of its students. Ratings are on a scale of 1 (below average) to 10 (above average) and can include test scores, college readiness, academic progress, advanced courses, equity, discipline and attendance data. We also advise parents to visit schools, consider other information on school performance and programs, and consider family needs as part of the school selection process.
View GreatSchools Rating Methodology
Data provided by GreatSchools.org © 2026. All rights reserved.
Cannery Square Photos
-
Cannery Square
-
Club Room
-
Cannery Square North
-
Aerial Context
-
Outdoor Amenity Patio
-
-
-
Club Room
-
Game Room
Cannery Square has units with in‑unit washers and dryers, making laundry day simple for residents.
Utilities are not included in rent. Residents should plan to set up and pay for all services separately.
Parking is available at Cannery Square. Fees may apply depending on the type of parking offered. Contact this property for details.
Cannery Square has studios to two-bedrooms with rent ranges from $1,025/mo. to $2,600/mo.
Yes, Cannery Square welcomes pets. Breed restrictions, weight limits, and additional fees may apply. View this property's pet policy.
A good rule of thumb is to spend no more than 30% of your gross income on rent. Based on the lowest available rent of $1,025 for a studio, you would need to earn about $41,000 per year to qualify. Want to double-check your budget? Calculate how much rent you can afford with our Rent Affordability Calculator.
Cannery Square is not currently offering any rent specials. Check back soon, as promotions change frequently.
Yes! Cannery Square offers 6 Matterport 3D Tours. Explore different floor plans and see unit level details, all without leaving home.
What Are Walk Score®, Transit Score®, and Bike Score® Ratings?
Walk Score® measures the walkability of any address. Transit Score® measures access to public transit. Bike Score® measures the bikeability of any address.
What is a Sound Score Rating?
A Sound Score Rating aggregates noise caused by vehicle traffic, airplane traffic and local sources
