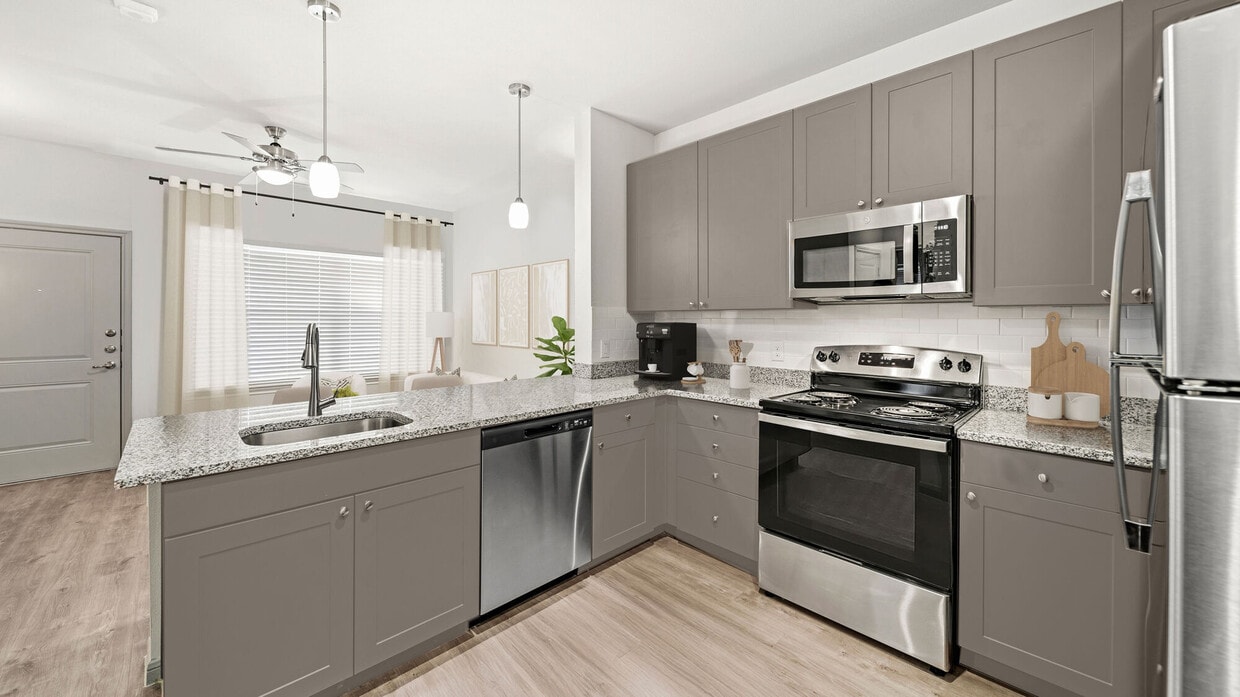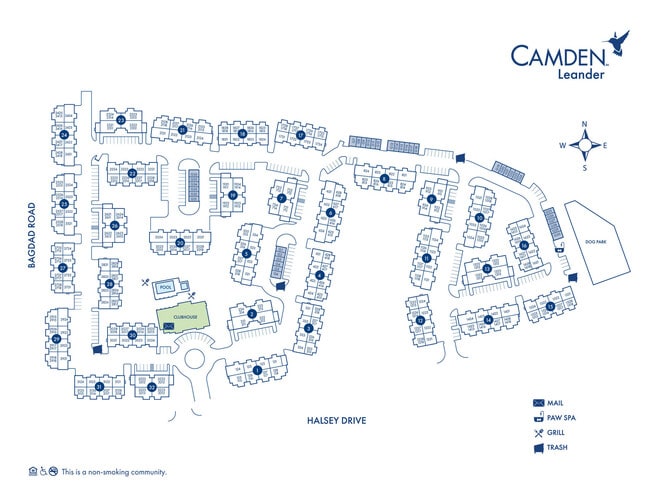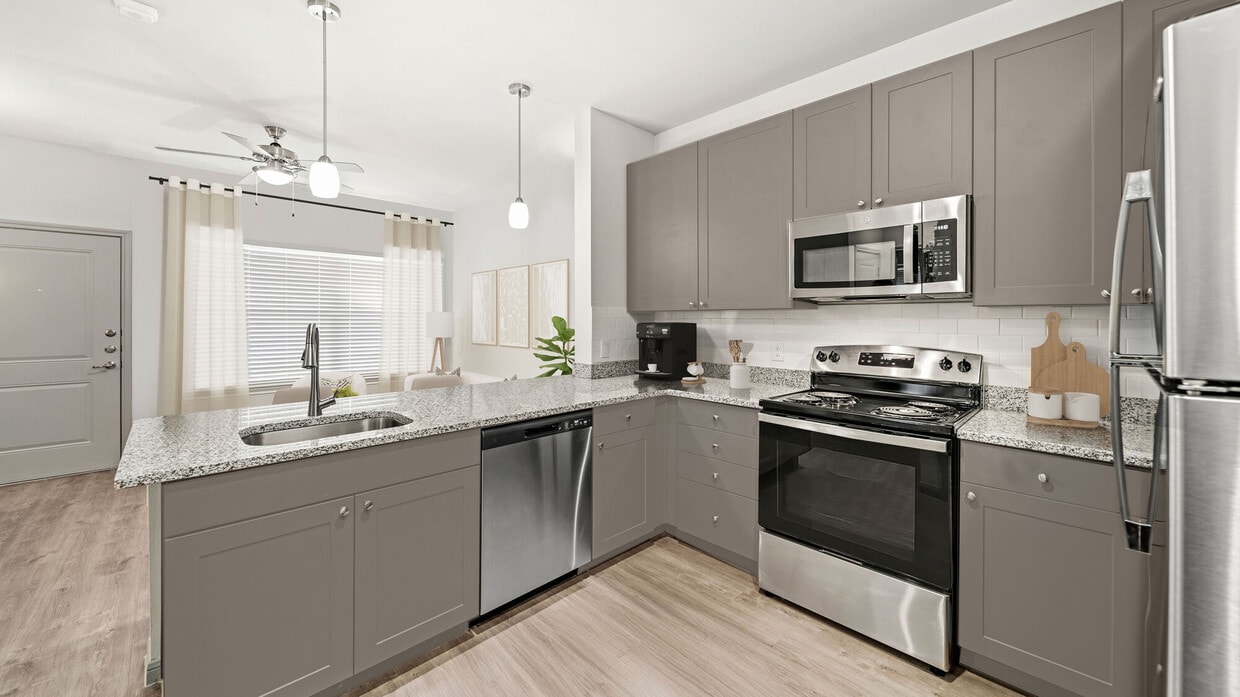Camden Leander
1101 Halsey Dr,
Leander,
TX
78641

-
Monthly Rent
$1,129 - $2,119
-
Bedrooms
1 - 3 bd
-
Bathrooms
1 - 2 ba
-
Square Feet
665 - 1,319 sq ft

Highlights
- Hearing Impaired Accessible
- Vision Impaired Accessible
- Cabana
- Porch
- Pet Washing Station
- Yard
- Pool
- Walk-In Closets
- Planned Social Activities
Pricing & Floor Plans
-
Unit 1215price $1,129square feet 665availibility Now
-
Unit 2715price $1,129square feet 665availibility Now
-
Unit 1216price $1,429square feet 780availibility Now
-
Unit 1828price $1,199square feet 775availibility Feb 5
-
Unit 1525price $1,249square feet 775availibility Feb 13
-
Unit 1628price $1,249square feet 775availibility Feb 21
-
Unit 2727price $1,219square feet 885availibility Mar 6
-
Unit 1526price $1,199square feet 885availibility Mar 7
-
Unit 0426price $1,199square feet 885availibility Apr 25
-
Unit 2818price $1,399square feet 665availibility Mar 21
-
Unit 2223price $1,629square feet 922availibility Apr 7
-
Unit 2525price $1,469square feet 1,090availibility Now
-
Unit 0828price $1,469square feet 1,090availibility Now
-
Unit 2425price $1,489square feet 1,090availibility Now
-
Unit 3213price $1,549square feet 1,045availibility Now
-
Unit 2613price $1,659square feet 1,045availibility Mar 30
-
Unit 1923price $1,569square feet 1,138availibility Now
-
Unit 0723price $1,639square feet 1,138availibility Now
-
Unit 1314price $1,789square feet 1,234availibility Now
-
Unit 1323price $1,849square feet 1,319availibility Now
-
Unit 0222price $1,949square feet 1,319availibility Now
-
Unit 2314price $1,939square feet 1,234availibility Now
-
Unit 2311price $2,119square feet 1,234availibility Mar 27
-
Unit 1215price $1,129square feet 665availibility Now
-
Unit 2715price $1,129square feet 665availibility Now
-
Unit 1216price $1,429square feet 780availibility Now
-
Unit 1828price $1,199square feet 775availibility Feb 5
-
Unit 1525price $1,249square feet 775availibility Feb 13
-
Unit 1628price $1,249square feet 775availibility Feb 21
-
Unit 2727price $1,219square feet 885availibility Mar 6
-
Unit 1526price $1,199square feet 885availibility Mar 7
-
Unit 0426price $1,199square feet 885availibility Apr 25
-
Unit 2818price $1,399square feet 665availibility Mar 21
-
Unit 2223price $1,629square feet 922availibility Apr 7
-
Unit 2525price $1,469square feet 1,090availibility Now
-
Unit 0828price $1,469square feet 1,090availibility Now
-
Unit 2425price $1,489square feet 1,090availibility Now
-
Unit 3213price $1,549square feet 1,045availibility Now
-
Unit 2613price $1,659square feet 1,045availibility Mar 30
-
Unit 1923price $1,569square feet 1,138availibility Now
-
Unit 0723price $1,639square feet 1,138availibility Now
-
Unit 1314price $1,789square feet 1,234availibility Now
-
Unit 1323price $1,849square feet 1,319availibility Now
-
Unit 0222price $1,949square feet 1,319availibility Now
-
Unit 2314price $1,939square feet 1,234availibility Now
-
Unit 2311price $2,119square feet 1,234availibility Mar 27
Fees and Policies
The fees listed below are community-provided and may exclude utilities or add-ons. All payments are made directly to the property and are non-refundable unless otherwise specified.
-
One-Time Basics
-
Due at Application
-
Application Fee Per ApplicantCharged per applicant.$60
-
-
Due at Move-In
-
Administrative FeeCharged per unit.$250
-
-
Due at Application
-
Dogs
-
Monthly Pet FeeMax of 3. Charged per pet.$25
-
One-Time Pet FeeMax of 3. Charged per pet.$500 - $1,500
75 lbs. Weight LimitCommentsWe accept cats and dog, up to three pets per apartment home with a 75 lb. per pet weight restriction. Pet Fee: $500 per pet (non-refundable); Pet Rent: $25 per pet per month. Breed Restrictions: American Pit Bull Terrier, American Straffordshire T...Read More Read Less -
-
Cats
-
Monthly Pet FeeMax of 3. Charged per pet.$25
-
One-Time Pet FeeMax of 3. Charged per pet.$500 - $1,500
75 lbs. Weight LimitComments -
-
Surface Lot
-
Parking DepositCharged per vehicle.$0
Comments -
-
Storage Unit
-
Storage DepositCharged per rentable item.$0
-
Storage RentCharged per rentable item.$35 / mo
-
Property Fee Disclaimer: Based on community-supplied data and independent market research. Subject to change without notice. May exclude fees for mandatory or optional services and usage-based utilities.
Details
Lease Options
-
4 - 17 Month Leases
Property Information
-
Built in 2023
-
352 units/2 stories
Select a unit to view pricing & availability
About Camden Leander
Up to 2.5 months FREE plus App and Admin fees credited at move-in! Limited time only; some restrictions apply. Contact us for details. Just off Highway 183 in the heart of one of Austin's most popular suburbs, Camden Leander offers one, two, and three-bedroom apartment homes sprawling across 23 acres in Leander, Texas. Every apartment home features quartz countertops, wood-style flooring in main spaces, and taupe shaker cabinets. White subway tile backsplash, modern finishes, and open layouts elevate your living experience. Select floor plans include spacious, walk-in closets, large storage spaces, and private, attached garages. Private, detached garages are also available to rent throughout the community. First-floor apartment homes include washed oak wood-style flooring throughout. Every home has a first-floor entry, and second-floor homes include a private, interior staircase for townhome-style living. As the top floor, second-floor homes feature vaulted ceilings with plush carpet in the bedrooms and on the stairs. Steps outside your front door, you can enjoy a resort-style pool with sundeck, poolside grills, and cabanas. The community features a stand-alone grilling area with a Traeger Smoker, a spacious 24-hour fitness center with spin bikes and row machines, and a yoga and barre studio. Community amenity spaces also include a resident lounge with an entertaining kitchen, a screened-in porch with a fireplace, and a community garden. Your pets will love it here too, as we accept up to three pets per apartment home and boast a dog park and indoor pet spa. With plenty of green space and courtyards, Camden Leander offers an expansive, ranch-style, non-smoking community just outside of Austin. Camden residents can take advantage of an exclusive discount with CORT to rent furniture and accessories for your apartment home. Pricing and availability are subject to change until a quote is saved. Call or visit to save a quote.
Camden Leander is an apartment community located in Williamson County and the 78641 ZIP Code. This area is served by the Leander Independent attendance zone.
Unique Features
- 1st floor
- Carpet in bedrooms and interior staircase
- Carpet in second-floor bedrooms
- Front door trash pick-up Sun-Thu
- Online rent payments
- White, subway tile backsplash
- Gated community
- Pool view
- Pool-side grills, cabanas, and pavilion lounge
- Single-basin, undermount kitchen sink with pull-do
- Ceramic tile bath surround
- Wi-Fi in common areas
- Accessible
- Attached garage
- Electric cooktops
- Grilling area
- Resident lounge with entertaining kitchen
- Side-by-side washer and dryer
- Top floor
- Wood-look plank flooring throughout
- Yoga and Barre studio
- Leander Award-winning Schools
- Linen cabinet above toilet
- Paw spa - pet wash station
- Pet-friendly accepting up to 3 pets with 75 lb wei
- Taupe, shaker cabinetry
- Wood-Style Flooring Throughout Main Spaces in Seco
- MyCamden.com, a resident social site
- On-site dog park
- Stand-alone shower
- Top-floor apartment home
- Wood-look plank flooring in living areas
- Bathtub/shower combo
- Community Garden
- Meeting room and poker lounge
- Private Yards*
- 24-hour emergency maintenance
- Apartments with attached garages and garages avail
- Attached Garages
- Carpet in bedrooms
- Linen cabinet
- Refrigerator with icemaker
- Wood-Style Flooring Through First-Floor Homes
Community Amenities
Pool
Fitness Center
Business Center
Grill
Gated
Pet Play Area
Trash Pickup - Door to Door
Pet Washing Station
Property Services
- Package Service
- Maintenance on site
- Property Manager on Site
- Hearing Impaired Accessible
- Vision Impaired Accessible
- Trash Pickup - Door to Door
- Online Services
- Planned Social Activities
- Pet Play Area
- Pet Washing Station
Shared Community
- Business Center
- Lounge
- Breakfast/Coffee Concierge
- Storage Space
Fitness & Recreation
- Fitness Center
- Spa
- Pool
- Gameroom
Outdoor Features
- Gated
- Sundeck
- Cabana
- Courtyard
- Grill
- Picnic Area
- Dog Park
Apartment Features
Washer/Dryer
Air Conditioning
Dishwasher
Hardwood Floors
Walk-In Closets
Island Kitchen
Yard
Microwave
Indoor Features
- Wi-Fi
- Washer/Dryer
- Air Conditioning
- Heating
- Ceiling Fans
- Smoke Free
- Double Vanities
- Tub/Shower
- Fireplace
Kitchen Features & Appliances
- Dishwasher
- Disposal
- Ice Maker
- Stainless Steel Appliances
- Pantry
- Island Kitchen
- Kitchen
- Microwave
- Oven
- Range
- Refrigerator
- Freezer
- Quartz Countertops
Model Details
- Hardwood Floors
- Carpet
- Vaulted Ceiling
- Walk-In Closets
- Linen Closet
- Double Pane Windows
- Window Coverings
- Large Bedrooms
- Balcony
- Patio
- Porch
- Yard
- Garden
Located 22 miles northwest of Austin, Leander combines Hill Country scenery with suburban living. The city features established neighborhoods like Mason Creek, Travisso, and Crystal Falls, each offering their own mix of housing options from single-family homes to townhouses.
Parks and outdoor spaces define Leander's landscape, including Benbrook Ranch Park's skating facilities and Robin Bledsoe Park's pool and sports courts. The city's natural limestone formations and rolling hills provide scenic backdrops for hiking and biking trails throughout the area.
Archaeological significance adds to Leander's character, as the site of the "Leanderthal Lady" discovery represents one of North America's oldest burial sites. The MetroRail Red Line's Leander Station connects residents to downtown Austin, while major thoroughfares provide access to the region's employment centers.
Learn more about living in Leander- Package Service
- Maintenance on site
- Property Manager on Site
- Hearing Impaired Accessible
- Vision Impaired Accessible
- Trash Pickup - Door to Door
- Online Services
- Planned Social Activities
- Pet Play Area
- Pet Washing Station
- Business Center
- Lounge
- Breakfast/Coffee Concierge
- Storage Space
- Gated
- Sundeck
- Cabana
- Courtyard
- Grill
- Picnic Area
- Dog Park
- Fitness Center
- Spa
- Pool
- Gameroom
- 1st floor
- Carpet in bedrooms and interior staircase
- Carpet in second-floor bedrooms
- Front door trash pick-up Sun-Thu
- Online rent payments
- White, subway tile backsplash
- Gated community
- Pool view
- Pool-side grills, cabanas, and pavilion lounge
- Single-basin, undermount kitchen sink with pull-do
- Ceramic tile bath surround
- Wi-Fi in common areas
- Accessible
- Attached garage
- Electric cooktops
- Grilling area
- Resident lounge with entertaining kitchen
- Side-by-side washer and dryer
- Top floor
- Wood-look plank flooring throughout
- Yoga and Barre studio
- Leander Award-winning Schools
- Linen cabinet above toilet
- Paw spa - pet wash station
- Pet-friendly accepting up to 3 pets with 75 lb wei
- Taupe, shaker cabinetry
- Wood-Style Flooring Throughout Main Spaces in Seco
- MyCamden.com, a resident social site
- On-site dog park
- Stand-alone shower
- Top-floor apartment home
- Wood-look plank flooring in living areas
- Bathtub/shower combo
- Community Garden
- Meeting room and poker lounge
- Private Yards*
- 24-hour emergency maintenance
- Apartments with attached garages and garages avail
- Attached Garages
- Carpet in bedrooms
- Linen cabinet
- Refrigerator with icemaker
- Wood-Style Flooring Through First-Floor Homes
- Wi-Fi
- Washer/Dryer
- Air Conditioning
- Heating
- Ceiling Fans
- Smoke Free
- Double Vanities
- Tub/Shower
- Fireplace
- Dishwasher
- Disposal
- Ice Maker
- Stainless Steel Appliances
- Pantry
- Island Kitchen
- Kitchen
- Microwave
- Oven
- Range
- Refrigerator
- Freezer
- Quartz Countertops
- Hardwood Floors
- Carpet
- Vaulted Ceiling
- Walk-In Closets
- Linen Closet
- Double Pane Windows
- Window Coverings
- Large Bedrooms
- Balcony
- Patio
- Porch
- Yard
- Garden
| Monday | 9am - 6pm |
|---|---|
| Tuesday | 9am - 6pm |
| Wednesday | 9am - 6pm |
| Thursday | 9am - 6pm |
| Friday | 9am - 6pm |
| Saturday | 10am - 5pm |
| Sunday | Closed |
| Colleges & Universities | Distance | ||
|---|---|---|---|
| Colleges & Universities | Distance | ||
| Drive: | 17 min | 11.5 mi | |
| Drive: | 29 min | 15.5 mi | |
| Drive: | 26 min | 17.0 mi | |
| Drive: | 28 min | 17.4 mi |
 The GreatSchools Rating helps parents compare schools within a state based on a variety of school quality indicators and provides a helpful picture of how effectively each school serves all of its students. Ratings are on a scale of 1 (below average) to 10 (above average) and can include test scores, college readiness, academic progress, advanced courses, equity, discipline and attendance data. We also advise parents to visit schools, consider other information on school performance and programs, and consider family needs as part of the school selection process.
The GreatSchools Rating helps parents compare schools within a state based on a variety of school quality indicators and provides a helpful picture of how effectively each school serves all of its students. Ratings are on a scale of 1 (below average) to 10 (above average) and can include test scores, college readiness, academic progress, advanced courses, equity, discipline and attendance data. We also advise parents to visit schools, consider other information on school performance and programs, and consider family needs as part of the school selection process.
View GreatSchools Rating Methodology
Data provided by GreatSchools.org © 2026. All rights reserved.
Transportation options available in Leander include Leander Station, located 2.2 miles from Camden Leander. Camden Leander is near Austin-Bergstrom International, located 39.3 miles or 53 minutes away, and Robert Gray AAF, located 40.5 miles or 64 minutes away.
| Transit / Subway | Distance | ||
|---|---|---|---|
| Transit / Subway | Distance | ||
| Drive: | 5 min | 2.2 mi | |
| Drive: | 19 min | 12.2 mi |
| Commuter Rail | Distance | ||
|---|---|---|---|
| Commuter Rail | Distance | ||
|
|
Drive: | 37 min | 28.2 mi |
|
|
Drive: | 49 min | 39.6 mi |
| Airports | Distance | ||
|---|---|---|---|
| Airports | Distance | ||
|
Austin-Bergstrom International
|
Drive: | 53 min | 39.3 mi |
|
Robert Gray AAF
|
Drive: | 64 min | 40.5 mi |
Time and distance from Camden Leander.
| Shopping Centers | Distance | ||
|---|---|---|---|
| Shopping Centers | Distance | ||
| Walk: | 8 min | 0.4 mi | |
| Drive: | 3 min | 1.3 mi | |
| Drive: | 3 min | 1.5 mi |
| Parks and Recreation | Distance | ||
|---|---|---|---|
| Parks and Recreation | Distance | ||
|
Austin Steam Train
|
Drive: | 12 min | 7.2 mi |
|
Garey Park
|
Drive: | 20 min | 7.7 mi |
| Hospitals | Distance | ||
|---|---|---|---|
| Hospitals | Distance | ||
| Drive: | 14 min | 8.1 mi |
| Military Bases | Distance | ||
|---|---|---|---|
| Military Bases | Distance | ||
| Drive: | 69 min | 51.7 mi | |
| Drive: | 137 min | 109.4 mi |
Camden Leander Photos
-
-
1BR, 1BA - 665 SF
-
-
-
-
-
-
-
Models
-
1 Bedroom
-
1 Bedroom
-
1 Bedroom
-
1 Bedroom
-
1 Bedroom
-
1 Bedroom
Camden Leander has units with in‑unit washers and dryers, making laundry day simple for residents.
Utilities are not included in rent. Residents should plan to set up and pay for all services separately.
Parking is available at Camden Leander and is free of charge for residents.
Camden Leander has one to three-bedrooms with rent ranges from $1,129/mo. to $2,119/mo.
Yes, Camden Leander welcomes pets. Breed restrictions, weight limits, and additional fees may apply. View this property's pet policy.
A good rule of thumb is to spend no more than 30% of your gross income on rent. Based on the lowest available rent of $1,129 for a one-bedroom, you would need to earn about $45,160 per year to qualify. Want to double-check your budget? Calculate how much rent you can afford with our Rent Affordability Calculator.
Camden Leander is offering 2 Months Free for eligible applicants, with rental rates starting at $1,129.
Yes! Camden Leander offers 6 Matterport 3D Tours. Explore different floor plans and see unit level details, all without leaving home.
What Are Walk Score®, Transit Score®, and Bike Score® Ratings?
Walk Score® measures the walkability of any address. Transit Score® measures access to public transit. Bike Score® measures the bikeability of any address.
What is a Sound Score Rating?
A Sound Score Rating aggregates noise caused by vehicle traffic, airplane traffic and local sources








