Camden Lake Pine
600 Park Summit Blvd,
Apex,
NC
27523
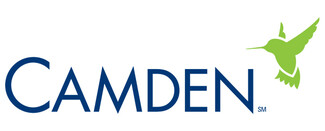
-
Monthly Rent
$1,319 - $2,059
-
Bedrooms
1 - 3 bd
-
Bathrooms
1 - 2 ba
-
Square Feet
723 - 1,435 sq ft

We offer live video, self-guided, and team member tour options. Please call 24 x 7 to schedule. Camden Lake Pine is the perfect balance of relaxation and recreation in Apex, North Carolina. You’ll find tranquility inside our spacious one, two, and three bedroom floor plans which offer custom details like crown molding, garden soaking bathtubs, and spacious walk-in closets. We also offer two design styles to suit your taste! Our modern-style apartments feature espresso cabinets with brushed nickel fixtures, stainless steel appliances, marble-design countertops, farmhouse sink with pull-down sprayer, flush mount LED lighting, and more. Our traditional-style apartments feature walnut cabinetry, black appliances, granite-style countertops, a double-basin kitchen sink with sprayer faucet, and recessed lighting. These spacious, traditional-style apartments are ready to welcome you home! Several floor plans even feature a loft of flex space, which is perfect for your new home office. Our incredible Apex location is just minutes from Apex Community Park, Lake Pine, and Beaver Creek Commons. We are located just off of Highway 64 and are minutes from Research Triangle Park. Please call for an appointment today. Camden residents can take advantage of an exclusive discount with CORT to rent furniture and accessories for your apartment home. We partner with Vero, a third-party screening company, to verify the identity and income of all applicants. Pricing and availability are subject to change until a quote is saved. Call or visit to save a quote.
Pricing & Floor Plans
-
Unit 0113price $1,319square feet 723availibility Now
-
Unit 0514price $1,369square feet 723availibility Now
-
Unit 1734price $1,329square feet 809availibility Now
-
Unit 0624price $1,389square feet 809availibility Now
-
Unit 1314price $1,399square feet 809availibility Now
-
Unit 1114price $1,339square feet 782availibility Now
-
Unit 2317price $1,369square feet 782availibility Now
-
Unit 1816price $1,589square feet 1,238availibility Now
-
Unit 0816price $1,599square feet 1,238availibility Now
-
Unit 0413price $1,679square feet 1,238availibility Now
-
Unit 0135price $1,709square feet 1,069availibility Now
-
Unit 2004price $1,729square feet 1,069availibility Now
-
Unit 1613price $1,749square feet 1,069availibility Now
-
Unit 2514price $2,059square feet 1,435availibility Now
-
Unit 0621price $1,949square feet 1,279availibility Now
-
Unit 0938price $1,959square feet 1,279availibility Now
-
Unit 0113price $1,319square feet 723availibility Now
-
Unit 0514price $1,369square feet 723availibility Now
-
Unit 1734price $1,329square feet 809availibility Now
-
Unit 0624price $1,389square feet 809availibility Now
-
Unit 1314price $1,399square feet 809availibility Now
-
Unit 1114price $1,339square feet 782availibility Now
-
Unit 2317price $1,369square feet 782availibility Now
-
Unit 1816price $1,589square feet 1,238availibility Now
-
Unit 0816price $1,599square feet 1,238availibility Now
-
Unit 0413price $1,679square feet 1,238availibility Now
-
Unit 0135price $1,709square feet 1,069availibility Now
-
Unit 2004price $1,729square feet 1,069availibility Now
-
Unit 1613price $1,749square feet 1,069availibility Now
-
Unit 2514price $2,059square feet 1,435availibility Now
-
Unit 0621price $1,949square feet 1,279availibility Now
-
Unit 0938price $1,959square feet 1,279availibility Now
Fees and Policies
The fees below are based on community-supplied data and may exclude additional fees and utilities.
- Dogs Allowed
-
Monthly pet rent$25
-
One time Fee$300
-
Weight limit100 lb
-
Pet Limit3
- Cats Allowed
-
Monthly pet rent$25
-
One time Fee$300
-
Weight limit100 lb
-
Pet Limit3
- Parking
-
GarageWe offer up to two non-reserved parking spaces per apartment home on a first-come, first-served basis. Reserved parking spots are available for $25 per month. Detached garages are available for $150 per month. Attached garages are included in select loft-style apartment homes.--Assigned Parking
Details
Lease Options
-
Available months 5,6,7,8,9,10,11,12,13,14,15
Property Information
-
Built in 1998
-
446 units/3 stories
-
Furnished Units Available
About Camden Lake Pine
We offer live video, self-guided, and team member tour options. Please call 24 x 7 to schedule. Camden Lake Pine is the perfect balance of relaxation and recreation in Apex, North Carolina. You’ll find tranquility inside our spacious one, two, and three bedroom floor plans which offer custom details like crown molding, garden soaking bathtubs, and spacious walk-in closets. We also offer two design styles to suit your taste! Our modern-style apartments feature espresso cabinets with brushed nickel fixtures, stainless steel appliances, marble-design countertops, farmhouse sink with pull-down sprayer, flush mount LED lighting, and more. Our traditional-style apartments feature walnut cabinetry, black appliances, granite-style countertops, a double-basin kitchen sink with sprayer faucet, and recessed lighting. These spacious, traditional-style apartments are ready to welcome you home! Several floor plans even feature a loft of flex space, which is perfect for your new home office. Our incredible Apex location is just minutes from Apex Community Park, Lake Pine, and Beaver Creek Commons. We are located just off of Highway 64 and are minutes from Research Triangle Park. Please call for an appointment today. Camden residents can take advantage of an exclusive discount with CORT to rent furniture and accessories for your apartment home. We partner with Vero, a third-party screening company, to verify the identity and income of all applicants. Pricing and availability are subject to change until a quote is saved. Call or visit to save a quote.
Camden Lake Pine is an apartment community located in Wake County and the 27523 ZIP Code. This area is served by the Wake County attendance zone.
Unique Features
- Archways & architectural columns
- Attached and detached garages
- Furnished apartments available through Camden-excl
- Gas fireplace
- MyCamden.com, a resident social site
- Fireplace with mantel
- Recessed lighting
- Storage - large
- Technology Package: High Speed Internet, WiFi and
- Washer and dryer
- 2 ponds and 60-acre lake with fishing
- 2 resort-style pools with sundecks
- Air conditioning - central air
- Black appliances
- Flex space for home office
- Non-Smoking Apartment Home
- Online Maintenance Requests
- Picnic and BBQ area
- Private Entry
- Flush mount LED lighting
- Front door trash service
- Garden Level
- Housekeeping and More Available through Spruce
- Kitchen accent walls
- Lake view
- Outdoor poolside fireplace
- Pond View
- Private Dog Park
- Wood-style flooring and plush carpeting
- 2 24-hour fitness centers with weight & cardio
- 2-inch blinds
- Easy access to Apex and Cary Greenways
- Entertainment grilling lounge
- Granite-style countertops
- Open-concept, loft and floor plans featuring flex
- Pet walking, and other care services through Spruc
- Refrigerator with icemaker
- Walnut cabinetry
- Accessible
- Built in microwave
- Curved shower rods
- Extra storage available
- Laundry room
- Marble-style countertops
- Package receiving
- Parking
- Top Floor
- Wood framed mirrors in bathrooms
- Wooded, lake & pond views
- 2.5 miles of paved walking/jogging trail
- Double-basin kitchen sink with sprayer faucet
- Espresso cabinetry with brushed nickel fixtures
- Farmhouse-style sink with pull-down sprayer faucet
- Garden bathtubs with tile surround
- Near I-440, I-540, I-40, Hwy 64 and US-1
- Storage - small
- Wood-style flooring
- Loft space for home office
- Wi-Fi in common areas
Community Amenities
Pool
Fitness Center
Furnished Units Available
Concierge
- Concierge
- Furnished Units Available
- Car Wash Area
- Business Center
- Lounge
- Walk-Up
- Fitness Center
- Pool
- Volleyball Court
- Walking/Biking Trails
- Sundeck
- Grill
- Pond
- Dock
- Dog Park
Apartment Features
Washer/Dryer
Air Conditioning
Dishwasher
Walk-In Closets
- Wi-Fi
- Washer/Dryer
- Air Conditioning
- Ceiling Fans
- Smoke Free
- Security System
- Fireplace
- Wheelchair Accessible (Rooms)
- Dishwasher
- Stainless Steel Appliances
- Kitchen
- Office
- Crown Molding
- Views
- Walk-In Closets
- Linen Closet
- Furnished
- Patio
- Concierge
- Furnished Units Available
- Car Wash Area
- Business Center
- Lounge
- Walk-Up
- Sundeck
- Grill
- Pond
- Dock
- Dog Park
- Fitness Center
- Pool
- Volleyball Court
- Walking/Biking Trails
- Archways & architectural columns
- Attached and detached garages
- Furnished apartments available through Camden-excl
- Gas fireplace
- MyCamden.com, a resident social site
- Fireplace with mantel
- Recessed lighting
- Storage - large
- Technology Package: High Speed Internet, WiFi and
- Washer and dryer
- 2 ponds and 60-acre lake with fishing
- 2 resort-style pools with sundecks
- Air conditioning - central air
- Black appliances
- Flex space for home office
- Non-Smoking Apartment Home
- Online Maintenance Requests
- Picnic and BBQ area
- Private Entry
- Flush mount LED lighting
- Front door trash service
- Garden Level
- Housekeeping and More Available through Spruce
- Kitchen accent walls
- Lake view
- Outdoor poolside fireplace
- Pond View
- Private Dog Park
- Wood-style flooring and plush carpeting
- 2 24-hour fitness centers with weight & cardio
- 2-inch blinds
- Easy access to Apex and Cary Greenways
- Entertainment grilling lounge
- Granite-style countertops
- Open-concept, loft and floor plans featuring flex
- Pet walking, and other care services through Spruc
- Refrigerator with icemaker
- Walnut cabinetry
- Accessible
- Built in microwave
- Curved shower rods
- Extra storage available
- Laundry room
- Marble-style countertops
- Package receiving
- Parking
- Top Floor
- Wood framed mirrors in bathrooms
- Wooded, lake & pond views
- 2.5 miles of paved walking/jogging trail
- Double-basin kitchen sink with sprayer faucet
- Espresso cabinetry with brushed nickel fixtures
- Farmhouse-style sink with pull-down sprayer faucet
- Garden bathtubs with tile surround
- Near I-440, I-540, I-40, Hwy 64 and US-1
- Storage - small
- Wood-style flooring
- Loft space for home office
- Wi-Fi in common areas
- Wi-Fi
- Washer/Dryer
- Air Conditioning
- Ceiling Fans
- Smoke Free
- Security System
- Fireplace
- Wheelchair Accessible (Rooms)
- Dishwasher
- Stainless Steel Appliances
- Kitchen
- Office
- Crown Molding
- Views
- Walk-In Closets
- Linen Closet
- Furnished
- Patio
| Monday | 1pm - 6pm |
|---|---|
| Tuesday | 9am - 6pm |
| Wednesday | 9am - 6pm |
| Thursday | 9am - 6pm |
| Friday | 9am - 6pm |
| Saturday | 10am - 5pm |
| Sunday | Closed |
Residents living in the Cary Crossroads/Apex area enjoy its beautiful weather, celebrated public school system, and a thriving economy that offers careers with some of the world’s leading medical and technology companies.
From shopping malls like Beaver Creek Crossings to parks filled with sprawling oaks and plentiful entertainment, this neighborhood has it all. Residents get to enjoy the urban setting of Downtown Raleigh as well as natural landscaping. Locals are just minutes from major highways like U.S. Highway 64. There’s tons of local amenities and attractions in Cary Crossroads/Apex not far from your apartment.
It should come to no surprise at all why this neighborhood often tops the list of best places in the country to live and work.
Learn more about living in Cary Crossroads/Apex| Colleges & Universities | Distance | ||
|---|---|---|---|
| Colleges & Universities | Distance | ||
| Drive: | 10 min | 5.6 mi | |
| Drive: | 15 min | 9.5 mi | |
| Drive: | 15 min | 9.8 mi | |
| Drive: | 17 min | 10.7 mi |
 The GreatSchools Rating helps parents compare schools within a state based on a variety of school quality indicators and provides a helpful picture of how effectively each school serves all of its students. Ratings are on a scale of 1 (below average) to 10 (above average) and can include test scores, college readiness, academic progress, advanced courses, equity, discipline and attendance data. We also advise parents to visit schools, consider other information on school performance and programs, and consider family needs as part of the school selection process.
The GreatSchools Rating helps parents compare schools within a state based on a variety of school quality indicators and provides a helpful picture of how effectively each school serves all of its students. Ratings are on a scale of 1 (below average) to 10 (above average) and can include test scores, college readiness, academic progress, advanced courses, equity, discipline and attendance data. We also advise parents to visit schools, consider other information on school performance and programs, and consider family needs as part of the school selection process.
View GreatSchools Rating Methodology
Data provided by GreatSchools.org © 2025. All rights reserved.
Property Ratings at Camden Lake Pine
This community is awesome! Im so proud to call this place my home for the last 3 years and I don't think I would change a thing. Just want to personally thank all the people in the office for being respectful and polite when we walk in! I also want to thank the maintenance team as well as they are polite and professional when coming to fix any problems the apartment might have and a special thanks to Taylor in particular as he is very respectful when completing the task he is given. SO happy to call this place my home and hoping to call it home in the future as well.
Property Manager at Camden Lake Pine, Responded To This Review
Thank you so much for your incredible feedback! We are so happy that you love living here at Camden Lake Pine! The maintenance team are rock stars and we are grateful that they can provide excellent customer service. Thank you for calling Camden Lake Pine your home.
If you like having your parking area resemble a used car lot, this is the place for you. Renters are allowed to keep multiple, non-moving vehicles in any spots they desire, including the ones right in front of your door. When this is brought to the attention of management, it's disregarded, or excuses are made for certain residents. Stay Away!
Property Manager at Camden Lake Pine, Responded To This Review
Dear Resident, We apologize for any inconvenience you have found with parking. We are proud to be able to offer a parking spot per lease holding resident as part of your lease, which are on an open first-come, first-served basis. Thank you for reaching out, we looking forward to resolving your concerns. Sincerely, Shaun Lambert
Management makes excuses for things not done or mishaps instead of saying "sure, we will get it done". Residents pay your salaries and part of the job is customer service based. If you dont have the time of day to communicate professionally with the residents maybe you should consider a new line of work. Dog waste bin is always full or out of bags-so the lid stays up, bags get thrown on the ground or waste isnt picked up. Cars park in spots & dont get moved for months on end. A SUV finially moved after being parked in THE SAME spot for TWO YEARS!!!! It was in a spot up close to the building and NEVER moved. This was brought to their attention many times. Theres a broken lightpole that has been broken for months-I don't trust parking anywhere near it-looks like it wants to collapse. Bathrooms at small pool are ALWAYS disgusting. Faucet in ladies room has had a constant drip since last summer-who pays for that? Valet trash every week dumps bags off their truck. Whether this is by accident or not, they need to more careful. They did it several times last week & bags were busted open from people running over it. Last night when it happened thankfully no one ran them over. This is a constant issue. Management said its from people bringing out their trash too late-trying to chase the truck. What do they do-throw their bags at the truck? No! The valet company is transporting TOO many bags! My neighbor downstairs had an outside vendor come and do work on her apartment when she wasnt home. She returned home to urine and body fluid on her toilet with seat left up. Footprints from the construction dust all over, closet light on. The maintenance team apologized and helped her clean up but she wanted action from the management team-nothing! I will say AFTER 2 years I'm thankful my dryer only needs 45 min to dry 1 load-not 3-4 hours. My electric bill has gone down too. This is unacceptable that it took 2 years to fix it and hundreds of dollars out of my pocket. Renters BEWARE, you are just a # after you move in!
Property Manager at Camden Lake Pine, Responded To This Review
Dear Resident, Thank you for taking the time to write up this review. We are sorry to hear of the various issues that you have expressed here. Our goal is to provide living excellence, and you are absolutely right, customer service is a top priority for us. Should an issue arise, we ask that residents bring it to our attention by calling the office or submitting a service ticket, so we can immediately work to address the situation. We appreciate how much you care about our community, and hope that you will have more positive experiences while calling Camden Lake Pine home. Sincerely, Shaun Lambert Community Manager
This apartment community has had great reviews in the past and that's one of the reasons why I moved in. I've been living in this community for about 3 and a half years. Since I first moved in this complex has gone down hill pretty fast. Don't try walking on the grass because most dog owners have let their dogs do their business right in the grass. At first when I moved in the complex use to accept all package delivery at the office so theft of your packages were not a problem. Now they no longer do that so packages are now left in front the apartment door right out in the open and are usually stolen after a few minutes. So better get your stuff delivered elsewhere. I've had several very loud neighbors who stayed awake all night. Usually keeping me awake along with them. When I approached mgmt about it I was told that they cannot dictate when the residents are to go to sleep. I wasn't asking for that at all. I was asking for some sort of quiet hours to be enforced but nope. Last year my apartment was broken into while I was there at 2:30am. I managed to call the police then held the intruder at gun point until he was arrested. Afterward I asked mgmt to issue an order of trespass to the intruder so he wouldn't be allowed to come back on the premises. Sounds good, right? Nope, they did nothing. My rent has steadily increased since I been here. Now my rent cost $400 more than it did when I moved in which I have trouble paying so I'm forced to find another complex to rent from. Good luck if you choose this place.
Property Manager at Camden Lake Pine, Responded To This Review
Thank you for providing feedback. Yes. All Camden communities did decide to no longer accept packages and put the responsibility back into the hands of the carriers themselves, however, beyond that statement in your review, we do not know if you have the correct Camden. We have not been made aware of any theft of packages or to the situation regarding the intruder that you describe. If you wish to speak with us directly about anything, we do suggest you reach out to us directly.
To me, this is the perfect location. Located in award winning Apex, NC it borders Apex Lake with an amazing 2 and 1/2 mile walking trail. It is a haven for all types of water fowl, and provides both paved and unpaved trails. Immediately surrounding the complex, there are stores of every kind: you can literally walk to the food store, vet, hair salon and numerous food outlets. Even more appealing, the apartments are not the typical "cookie cutter" variety. They offer a multitude of styles and choices. Amenities include 2 pools, 2 exercise rooms, a business center, car care area, and valet trash pick up. The landscaping pulls it all together, with flowers blooming all year round. They hold get-togethers and contests to help you meet your neighbors, and also bring in food trucks to offer their treats.Bottom line, you can join in, or choose to enjoy the privacy of your own balcony with incredible views .
Property Manager at Camden Lake Pine, Responded To This Review
We could not agree more! The location is what everyone loves and we are so happy to hear that you do as well. We love to hear that residents enjoy what we have to offer from the lake to the resident events! Thank you so much for taking the time say such nice things!
This is the perfect apartment community if you are looking to start a family. It is near the Research Triangle Park, has several schools to choose from, plenty of dining options, and the best of all the number 1 rated place to live in America, Apex. It has a great family friendly environment. It is also a 20 minute drive to Raleigh and is close to the belt line and the Expressway. The apartment community as a whole is very nice and has activities throughout the year like grill outs, food truck rallies, marsh mellow roasting, etc to get to know your neighbors. It provides two pools and two gyms and two grills at both pools. The staff is nice and helpful and the service staff is on time and knowledgeable. I definitely recommend this place to anyone who is looking for the perfect cozy spot in between the city and the country.
Property Manager at Camden Lake Pine, Responded To This Review
Thank you so very much for such kind words! We love that you love living here! We sincerely appreciate your feedback and will keep having the food trucks and the S'more's nights!
You May Also Like
Camden Lake Pine has one to three bedrooms with rent ranges from $1,319/mo. to $2,059/mo.
Yes, to view the floor plan in person, please schedule a personal tour.
Camden Lake Pine is in Cary Crossroads/Apex in the city of Apex. Here you’ll find three shopping centers within 1.7 miles of the property. Five parks are within 9.9 miles, including Stevens Nature Center at Hemlock Bluffs, Crowder District Park, and Swift Creek Bluffs Nature Preserve.
Similar Rentals Nearby
What Are Walk Score®, Transit Score®, and Bike Score® Ratings?
Walk Score® measures the walkability of any address. Transit Score® measures access to public transit. Bike Score® measures the bikeability of any address.
What is a Sound Score Rating?
A Sound Score Rating aggregates noise caused by vehicle traffic, airplane traffic and local sources
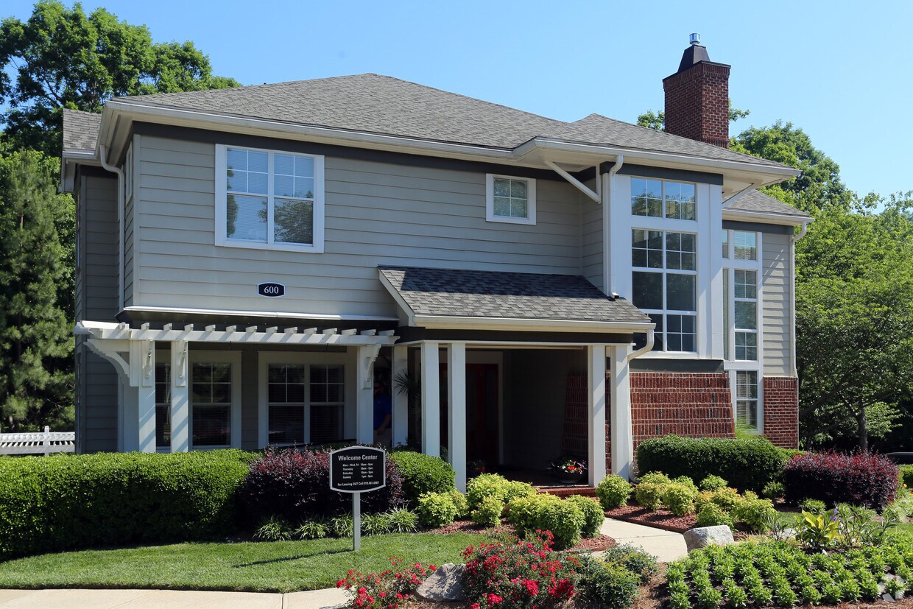
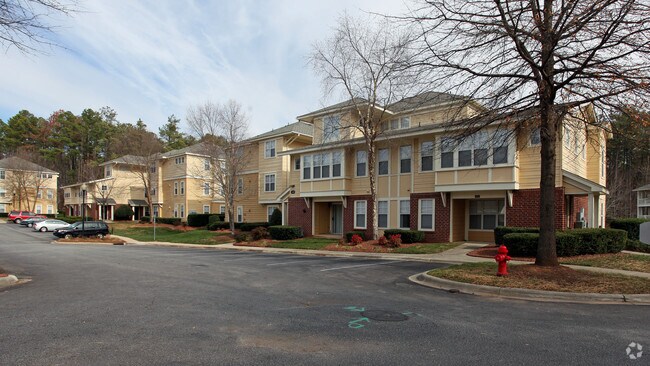








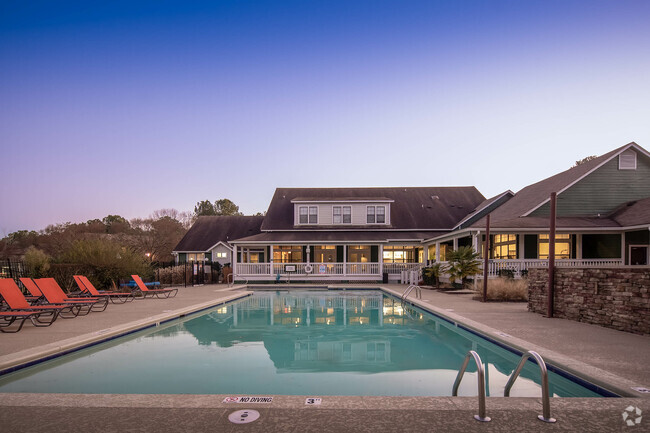
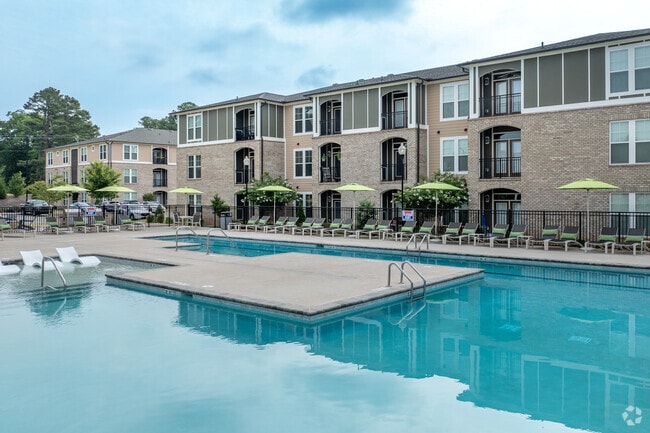
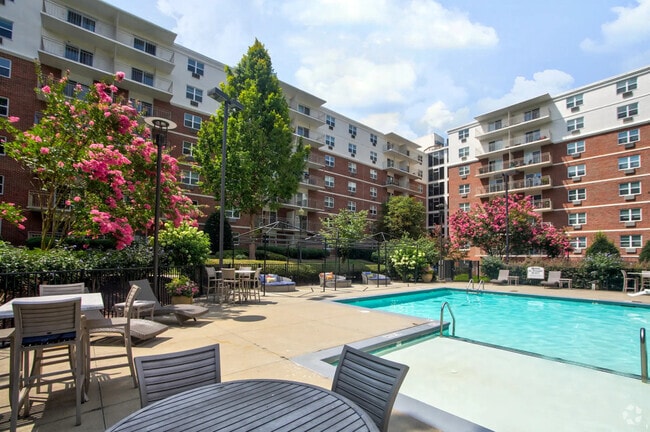
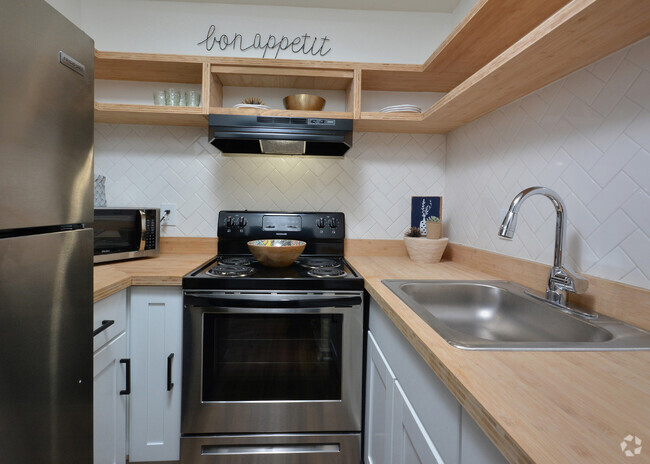
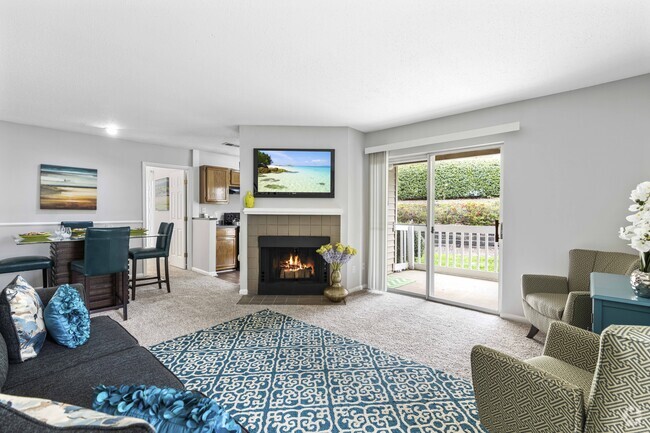
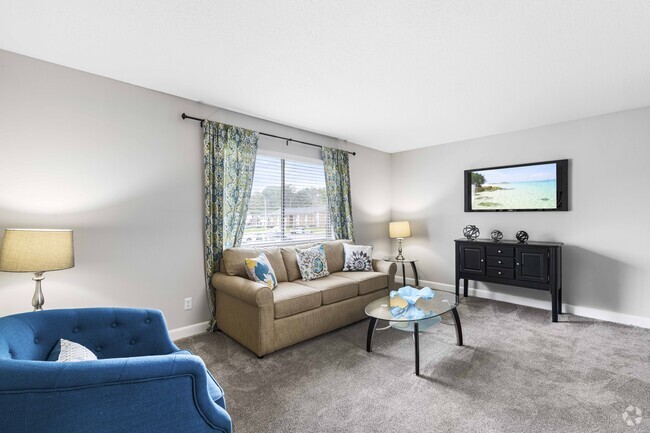
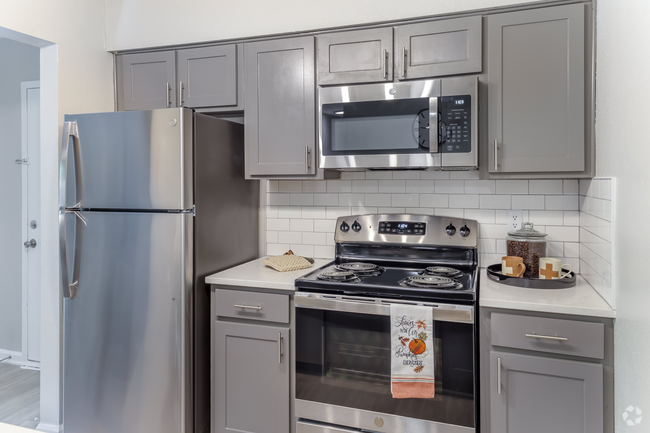
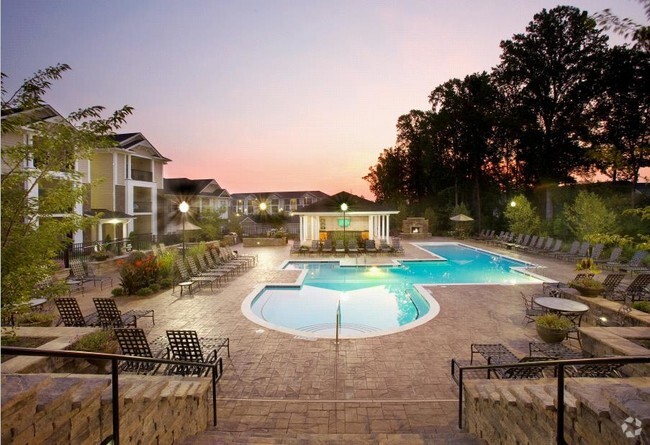
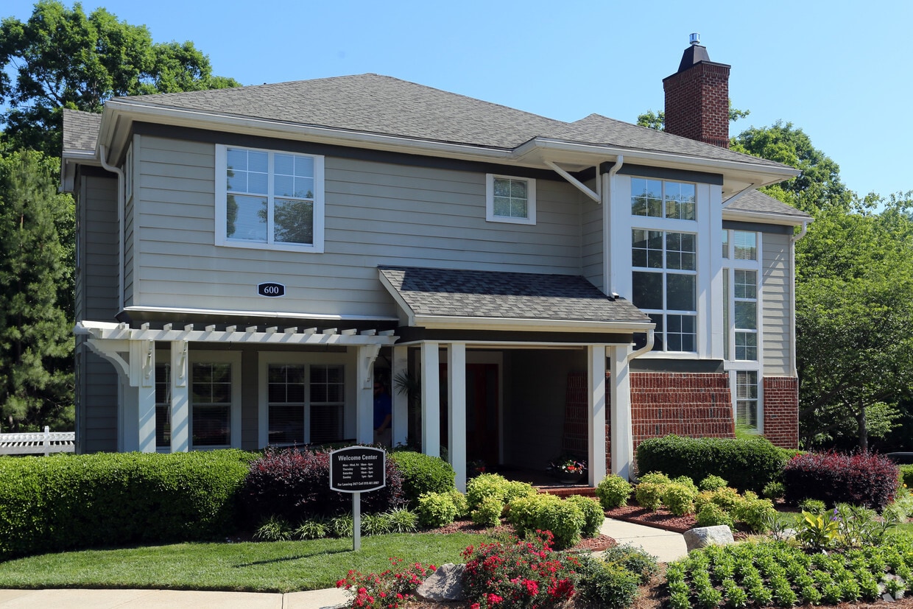
Responded To This Review