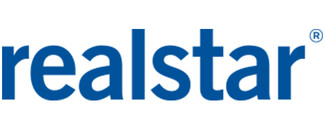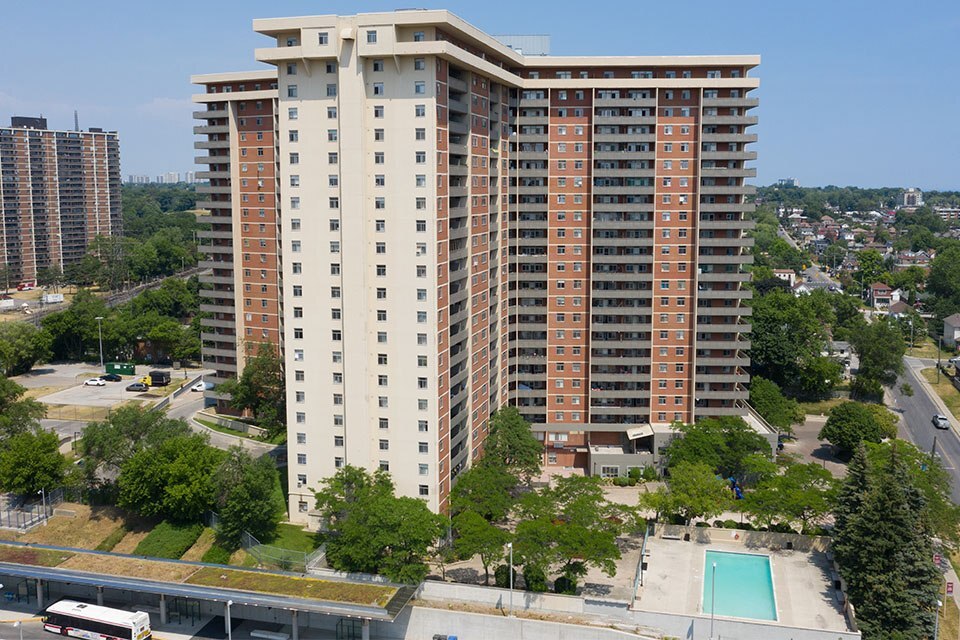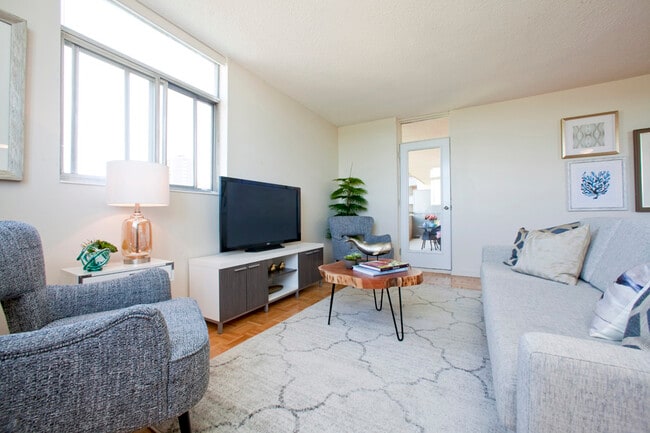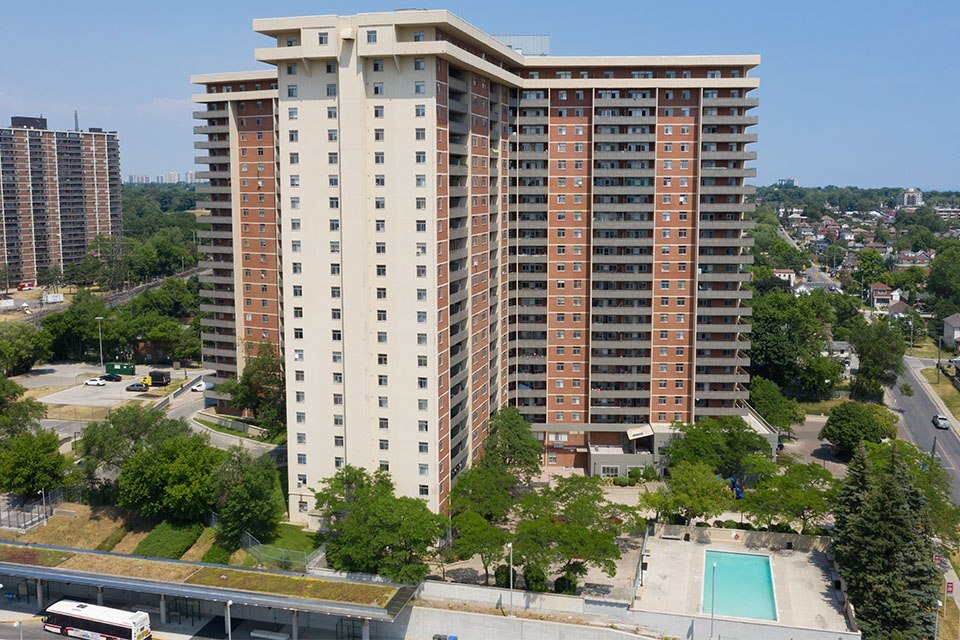Cambridge Place Apartments
30 Denton Ave,
Toronto,
ON
M1L 4P2

-
Monthly Rent
$1,525 - $2,630
-
Bedrooms
Studio - 3 bd
-
Bathrooms
1 - 1.5 ba
-
Square Feet
491 - 1,337 sq ft

Highlights
- Pista de tenis
- Piscina exterior
- Actividades sociales planificadas
- Control de accesos
- Zona de juegos de niños
- Comercio minorista in situ
- Parrilla
- Balcón
- Property manager in situ
Pricing & Floor Plans
-
Unit 0320price $1,525square feet 491availibility Now
-
Unit 1001price $1,845square feet 491availibility Now
-
Unit 2101price $1,695square feet 491availibility Mar 1
-
Unit 2121price $1,725square feet 698availibility Now
-
Unit 1021price $2,100square feet 698availibility Now
-
Unit 1423price $2,305square feet 698availibility Now
-
Unit 1407price $1,775square feet 703availibility Now
-
Unit 2207price $2,100square feet 703availibility Mar 1
-
Unit 1416price $2,305square feet 703availibility Mar 1
-
Unit 1018price $2,030square feet 599availibility Now
-
Unit 0209price $2,050square feet 1,060availibility Now
-
Unit 2217price $2,250square feet 599availibility Now
-
Unit 0702price $2,030square feet 599availibility Now
-
Unit 0512price $2,030square feet 599availibility Now
-
Unit 1902price $2,050square feet 599availibility Now
-
Unit 1822price $2,305square feet 708availibility Now
-
Unit 2222price $2,305square feet 708availibility Mar 1
-
Unit 0315price $2,305square feet 703availibility Apr 1
-
Unit 0405price $2,630square feet 918availibility Now
-
Unit 1524price $2,630square feet 933availibility Now
-
Unit 0320price $1,525square feet 491availibility Now
-
Unit 1001price $1,845square feet 491availibility Now
-
Unit 2101price $1,695square feet 491availibility Mar 1
-
Unit 2121price $1,725square feet 698availibility Now
-
Unit 1021price $2,100square feet 698availibility Now
-
Unit 1423price $2,305square feet 698availibility Now
-
Unit 1407price $1,775square feet 703availibility Now
-
Unit 2207price $2,100square feet 703availibility Mar 1
-
Unit 1416price $2,305square feet 703availibility Mar 1
-
Unit 1018price $2,030square feet 599availibility Now
-
Unit 0209price $2,050square feet 1,060availibility Now
-
Unit 2217price $2,250square feet 599availibility Now
-
Unit 0702price $2,030square feet 599availibility Now
-
Unit 0512price $2,030square feet 599availibility Now
-
Unit 1902price $2,050square feet 599availibility Now
-
Unit 1822price $2,305square feet 708availibility Now
-
Unit 2222price $2,305square feet 708availibility Mar 1
-
Unit 0315price $2,305square feet 703availibility Apr 1
-
Unit 0405price $2,630square feet 918availibility Now
-
Unit 1524price $2,630square feet 933availibility Now
Fees and Policies
The fees listed below are community-provided and may exclude utilities or add-ons. All payments are made directly to the property and are non-refundable unless otherwise specified.
-
Garage Lot
-
Other
Property Fee Disclaimer: Based on community-supplied data and independent market research. Subject to change without notice. May exclude fees for mandatory or optional services and usage-based utilities.
Details
Utilities Included
-
Water
-
Heat
Lease Options
-
12
Property Information
-
Built in 1976
-
574 units/22 stories
Matterport 3D Tours
About Cambridge Place Apartments
Cambridge Place: Avenida Danforth y Avenida Victoria Park Los apartamentos Realstars Cambridge Place se encuentran en Danforth Village, una comunidad vibrante y ecléctica en el extremo este de Toronto. Alquile un apartamento cerca de los principales centros de transporte, incluida la estación GO de Danforth, el acceso directo a la estación de metro Victoria Park y a varios autobuses. Con muchas tiendas y comodidades locales en la zona, este es el lugar perfecto al que llamar hogar. Nuestra ubicación Esta bulliciosa ubicación tiene todas las tiendas, servicios y entretenimiento que pueda desear. Está el centro comercial Shoppers World, con su amplia variedad de tiendas, varias tiendas de abarrotes importantes e incluso mercados de agricultores locales. Tiene muchas opciones gastronómicas con una selección internacional de restaurantes, cafeterías y bares. El encantador vecindario está repleto de muchos parques y espacios verdes, como Dentonia Park, Byng Park, Madelaine Park y Massey Creek. Las escuelas públicas y privadas, los centros religiosos, las clínicas médicas, los gimnasios, las bibliotecas y el centro comunitario de Main Square se encuentran a pocos minutos de su puerta. Nuestras suites Cada suite de alquiler cuenta con un gran balcón privado con vistas a los parques circundantes y al paisaje urbano, ¡que incluye el lago Ontario en algunas suites! Estos espaciosos apartamentos cuentan con nevera y estufa, pisos de parquet de madera con calefacción y agua incluidos para su comodidad. También ofrecemos suites de categoría superior con una cocina de concepto abierto, gabinetes de diseño, microondas de gama alta, lavavajillas y persianas personalizadas. Elija entre un apartamento de soltero, uno, un apartamento grande, de dos o tres habitaciones. Todas las suites están limpias y recién pintadas antes de que te mudes. Ventajas de la propiedad Cambridge Place cuenta con una piscina exterior de temporada y una cancha de tenis para el clima cálido y un gimnasio que puede disfrutar durante todo el año. Muchos eventos para residentes se llevan a cabo en la sala social para reunir a las personas durante todo el año, lo que crea un cálido sentido de comunidad. Estamos haciendo la transición a una vida 100% libre de humo para fomentar un entorno de vida saludable. Para hacer la vida aún más fácil, en el edificio hay una guardería, un salón de belleza y una tienda de conveniencia. Cambridge Place es un lugar seguro y protegido, con sistemas de cámaras, acceso controlado y estacionamiento subterráneo. Nuestro equipo de administración in situ se asegura de atender sus necesidades.
Cambridge Place Apartments is an apartment located in Toronto, ON. This listing has rentals from $1525
Unique Features
- Estufa
- Lavavajillas*
- Estacionamiento de vehículos ejeces*
- La transición a una vida 100% libre de humo
- Eventos para residentes
- Programa de vehículos compartidos
- Balcón privado
- Edificios seguros
- Gabinetes de diseño*
- Cocina de concepto abierto*
- Iluminación empotrada en la cocina*
- Microondas fuera de la alcance*
- Suelos de superficie dura
- Aparatos energéticamente eficientes*
- Se admiten mascotas
- Zona de barbacoa
- Acceso directo a la estación de metro Victoria Park
- El diseño de concepto abierto incluye una cocina mejorada con
Community Amenities
Piscina exterior
Gimnasio
Instalaciones de lavandería
Sede del club
- Instalaciones de lavandería
- Control de accesos
- Zona de juegos de niños
- Property manager in situ
- Acceso 24 horas
- Comercio minorista in situ
- Actividades sociales planificadas
- Transporte público
- Sede del club
- Gimnasio
- Piscina exterior
- Pista de tenis
- Parrilla
Apartment Features
Aire acondicionado
Lavavajillas
Suelos de madera maciza
Microondas
- Aire acondicionado
- Calefacción
- Lavavajillas
- Zona de eliminación de desechos
- Electrodomésticos de acero inoxidable
- Cocina
- Microondas
- Horno
- Fogón
- Nevera
- Suelos de madera maciza
- Cubiertas de ventanas
- Balcón
- Patio
Serving up equal portions of charm and sophistication, Toronto’s tree-filled neighbourhoods give way to quaint shops and restaurants in historic buildings, some of the tallest skyscrapers in Canada, and a dazzling waterfront lined with yacht clubs and sandy beaches.
During the summer, residents enjoy cycling the Waterfront Bike Trail or spending lazy afternoons at Balmy Beach Park. Commuting in the city is a breeze, even on the coldest days of winter, thanks to Toronto’s system of underground walkways known as the PATH. The path covers more than 30 kilometers and leads to shops, restaurants, six subway stations, and a variety of attractions.
You’ll have a wide selection of beautiful neighbourhoods to choose from as you look for your Toronto rental. If you want a busy neighbourhood filled with condos and corner cafes, Liberty Village might be the ideal location.
Learn more about living in TorontoCompare neighborhood and city base rent averages by bedroom.
| Oakridge | Toronto, ON | |
|---|---|---|
| Studio | $1,415 | $1,576 |
| 1 Bedroom | $1,867 | $1,991 |
| 2 Bedrooms | $2,212 | $2,464 |
| 3 Bedrooms | $2,282 | $2,942 |
- Instalaciones de lavandería
- Control de accesos
- Zona de juegos de niños
- Property manager in situ
- Acceso 24 horas
- Comercio minorista in situ
- Actividades sociales planificadas
- Transporte público
- Sede del club
- Parrilla
- Gimnasio
- Piscina exterior
- Pista de tenis
- Estufa
- Lavavajillas*
- Estacionamiento de vehículos ejeces*
- La transición a una vida 100% libre de humo
- Eventos para residentes
- Programa de vehículos compartidos
- Balcón privado
- Edificios seguros
- Gabinetes de diseño*
- Cocina de concepto abierto*
- Iluminación empotrada en la cocina*
- Microondas fuera de la alcance*
- Suelos de superficie dura
- Aparatos energéticamente eficientes*
- Se admiten mascotas
- Zona de barbacoa
- Acceso directo a la estación de metro Victoria Park
- El diseño de concepto abierto incluye una cocina mejorada con
- Aire acondicionado
- Calefacción
- Lavavajillas
- Zona de eliminación de desechos
- Electrodomésticos de acero inoxidable
- Cocina
- Microondas
- Horno
- Fogón
- Nevera
- Suelos de madera maciza
- Cubiertas de ventanas
- Balcón
- Patio
| Monday | 8am - 5pm |
|---|---|
| Tuesday | 8am - 5pm |
| Wednesday | 8am - 5pm |
| Thursday | 8am - 5pm |
| Friday | 8am - 5pm |
| Saturday | 12pm - 4pm |
| Sunday | 12pm - 4pm |
| Colleges & Universities | Distance | ||
|---|---|---|---|
| Colleges & Universities | Distance | ||
| Drive: | 20 min | 10.0 km | |
| Drive: | 17 min | 11.0 km | |
| Drive: | 17 min | 11.1 km | |
| Drive: | 22 min | 12.9 km |
Transportation options available in Toronto include Victoria Park Station - Eastbound Platform, located 0.4 kilometer from Cambridge Place Apartments. Cambridge Place Apartments is near Billy Bishop Toronto City, located 14.2 kilometers or 22 minutes away, and Toronto Pearson International, located 43.9 kilometers or 48 minutes away.
| Transit / Subway | Distance | ||
|---|---|---|---|
| Transit / Subway | Distance | ||
|
|
Walk: | 4 min | 0.4 km |
|
|
Walk: | 4 min | 0.4 km |
|
|
Walk: | 6 min | 0.6 km |
|
Victoria Park Ave At Gerrard St East North Side
|
Walk: | 12 min | 1.0 km |
|
|
Walk: | 13 min | 1.1 km |
| Commuter Rail | Distance | ||
|---|---|---|---|
| Commuter Rail | Distance | ||
|
|
Drive: | 4 min | 1.9 km |
|
|
Drive: | 7 min | 4.6 km |
|
|
Drive: | 10 min | 6.9 km |
|
|
Drive: | 12 min | 8.0 km |
|
|
Drive: | 16 min | 11.1 km |
| Airports | Distance | ||
|---|---|---|---|
| Airports | Distance | ||
|
Billy Bishop Toronto City
|
Drive: | 22 min | 14.2 km |
|
Toronto Pearson International
|
Drive: | 48 min | 43.9 km |
Time and distance from Cambridge Place Apartments.
| Shopping Centers | Distance | ||
|---|---|---|---|
| Shopping Centers | Distance | ||
| Walk: | 11 min | 0.9 km | |
| Walk: | 13 min | 1.1 km | |
| Walk: | 15 min | 1.3 km |
Cambridge Place Apartments Photos
Models
-
Studio
-
1 Bedroom
-
1 Bedroom
-
1 Bedroom
-
1 Bedroom
-
1 Bedroom
Nearby Apartments
Within 80.47 Kilometers of Cambridge Place Apartments
-
Main Square
2575 Danforth Ave
Toronto, ON M4C 1L5
$1,650 - $2,995
1-3 Br 1.2 km
-
Junction Factory Apartments
3385 Dundas St W
Toronto, ON M6S 0A7
$2,265 - $3,595
1-3 Br 16.1 km
-
Rockford
12 Rockford Rd
Toronto, ON M2R 3A2
$1,875 - $2,900
1-3 Br 16.4 km
-
188 CityView Apartments
188 Clark Blvd
Brampton, ON L6T 4A8
$1,995 - $2,760
1-2 Br 35.3 km
-
Carriage Hill
122 Colborne St E
Oshawa, ON L1G 7B3
$2,175 - $2,495
2-3 Br 41.4 km
-
Taunton Terrace
100 Taunton Rd E
Oshawa, ON L1G 7N1
$2,695
3 Br 42.6 km
While Cambridge Place Apartments does not provide in‑unit laundry, on‑site laundry facilities are available for shared resident use.
Select utilities are included in rent at Cambridge Place Apartments, including water and heat. Residents are responsible for any other utilities not listed.
Parking is available at Cambridge Place Apartments. Fees may apply depending on the type of parking offered. Contact this property for details.
Cambridge Place Apartments has studios to three-bedrooms with rent ranges from $1,525/mo. to $2,630/mo.
Cambridge Place Apartments does not allow pets, though service animals are always welcome in accordance with applicable laws.
A good rule of thumb is to spend no more than 30% of your gross income on rent. Based on the lowest available rent of $1,525 for a studio, you would need to earn about $61,000 per year to qualify. Want to double-check your budget? Calculate how much rent you can afford with our Rent Affordability Calculator.
Cambridge Place Apartments is offering 1 mes gratis for eligible applicants, with rental rates starting at $1,525.
Yes! Cambridge Place Apartments offers 6 Matterport 3D Tours. Explore different floor plans and see unit level details, all without leaving home.
What Are Walk Score®, Transit Score®, and Bike Score® Ratings?
Walk Score® measures the walkability of any address. Transit Score® measures access to public transit. Bike Score® measures the bikeability of any address.
What is a Sound Score Rating?
A Sound Score Rating aggregates noise caused by vehicle traffic, airplane traffic and local sources






Property Manager Responded