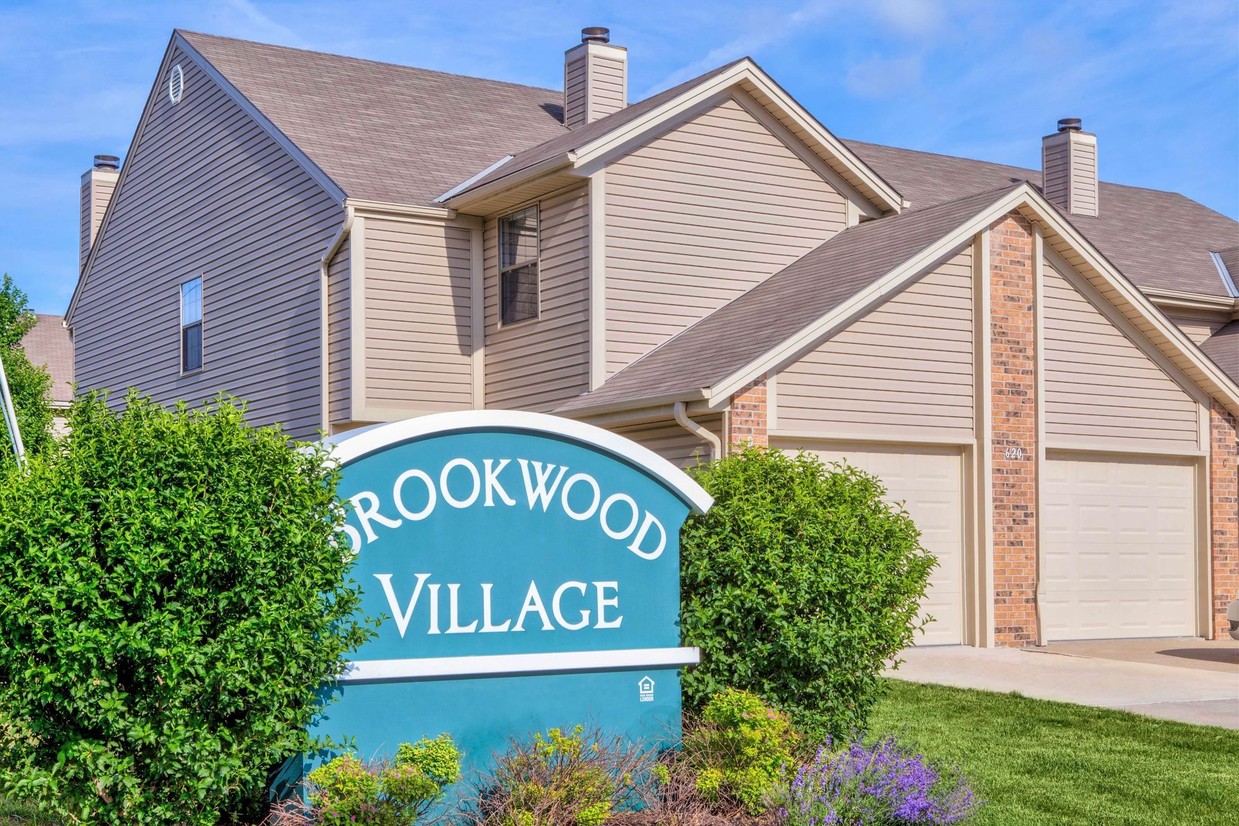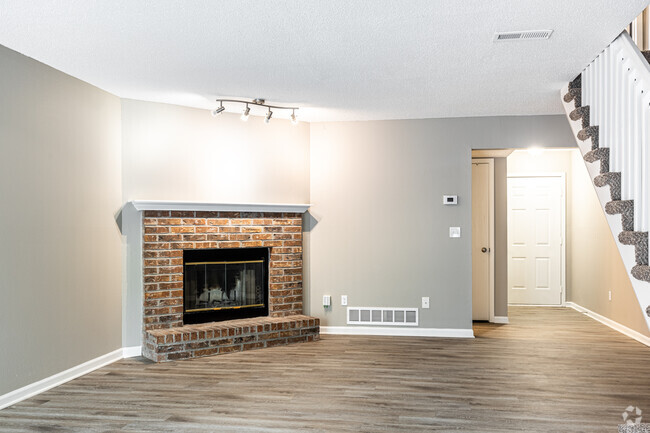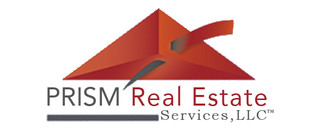Brookwood Village Townhomes
601 NE 5th St,
Blue Springs,
MO
64014
-
Monthly Rent
$1,305 - $1,860
-
Bedrooms
2 - 3 bd
-
Bathrooms
1.5 - 2.5 ba
-
Square Feet
1,212 - 1,777 sq ft
Las grandes casas adosadas de dos y tres habitaciones de Brookwood Village Townhomes harán que te preguntes cómo has vivido de cualquier otra manera. Nuestro complejo cuenta con todas las comodidades necesarias, como techos abovedados, chimeneas a leña, garajes privados, conexiones para lavadora y secadora completa, y amplias cocinas completamente equipadas y un personal cordial y experto para atender todas tus necesidades. Siéntete libre para comprar de todo, apreciarás el valor de Brookwood Village Townhomes aún más. Nuestro dedicado personal profesional de administración y mantenimiento en el lugar ayudan a mantener nuestro complejo de apartamentos en los estándares más altos de calidad. Ven a vivir el estilo de vida que mereces en Brookwood Village y disfruta de lo mejor que Blue Springs tiene para ofrecer.
Highlights
- Porche
- Patio
- Piscina exterior
- Vestidores
- Cubierta
- Actividades sociales planificadas
- Chimenea
- Balcón
- Property manager in situ
Pricing & Floor Plans
-
Unit Aprice $1,620square feet 1,368availibility Now
-
Unit Aprice $1,620square feet 1,368availibility Now
-
Unit Aprice $1,620square feet 1,368availibility Now
-
Unit Aprice $1,620square feet 1,368availibility Now
-
Unit Aprice $1,620square feet 1,368availibility Now
-
Unit Aprice $1,620square feet 1,368availibility Now
Fees and Policies
The fees listed below are community-provided and may exclude utilities or add-ons. All payments are made directly to the property and are non-refundable unless otherwise specified. Use the Cost Calculator to determine costs based on your needs.
-
One-Time Basics
-
Due at Application
-
Application Fee Per ApplicantCharged per applicant.$50
-
-
Due at Move-In
-
Administrative FeeCharged per unit.$300
-
-
Due at Application
-
Dogs
-
Monthly Pet FeeMax of 2. Charged per pet.$30
-
One-Time Pet FeeMax of 2. Charged per pet.$300 - $300
Restrictions:We welcome 2 pets per household. There is a $300 non-refundable fee for each pet. Pet rent is $30 monthly (per pet). Aggressive breeds are prohibited. This community does not permit any aggressive breeds of dogs including but not limited to the following breeds: Pit Bull, American Staffordshire Terrier, American Pit Bull Terriers, Staffordshire bull Terriers, Rottweiler, Doberman Pinscher, Chow Alaskan Malamute, Akita, American Bull Dog, Belgian Malanois, Boerboels, Cane Corso, Dogoargentino, EnRead More Read LessComments -
-
Cats
-
Monthly Pet FeeMax of 2. Charged per pet.$30
-
One-Time Pet FeeMax of 2. Charged per pet.$300 - $300
Restrictions:We welcome 2 pets per household. There is a $300 non-refundable fee for each pet. Pet rent is $30 monthly (per pet). Aggressive breeds are prohibited. This community does not permit any aggressive breeds of dogs including but not limited to the following breeds: Pit Bull, American Staffordshire Terrier, American Pit Bull Terriers, Staffordshire bull Terriers, Rottweiler, Doberman Pinscher, Chow Alaskan Malamute, Akita, American Bull Dog, Belgian Malanois, Boerboels, Cane Corso, Dogoargentino, EnComments -
-
Birds
-
Monthly Pet FeeMax of 2. Charged per pet.$30
-
One-Time Pet FeeMax of 2. Charged per pet.$300 - $300
Restrictions:We welcome 2 pets per household. There is a $300 non-refundable fee for each pet. Pet rent is $30 monthly (per pet). Aggressive breeds are prohibited. This community does not permit any aggressive breeds of dogs including but not limited to the following breeds: Pit Bull, American Staffordshire Terrier, American Pit Bull Terriers, Staffordshire bull Terriers, Rottweiler, Doberman Pinscher, Chow Alaskan Malamute, Akita, American Bull Dog, Belgian Malanois, Boerboels, Cane Corso, Dogoargentino, EnComments -
-
Fish
-
Monthly Pet FeeMax of 2. Charged per pet.$30
-
One-Time Pet FeeMax of 2. Charged per pet.$300 - $300
Restrictions:We welcome 2 pets per household. There is a $300 non-refundable fee for each pet. Pet rent is $30 monthly (per pet). Aggressive breeds are prohibited. This community does not permit any aggressive breeds of dogs including but not limited to the following breeds: Pit Bull, American Staffordshire Terrier, American Pit Bull Terriers, Staffordshire bull Terriers, Rottweiler, Doberman Pinscher, Chow Alaskan Malamute, Akita, American Bull Dog, Belgian Malanois, Boerboels, Cane Corso, Dogoargentino, EnComments -
-
Reptiles
-
Monthly Pet FeeMax of 2. Charged per pet.$30
-
One-Time Pet FeeMax of 2. Charged per pet.$300 - $300
Restrictions:We welcome 2 pets per household. There is a $300 non-refundable fee for each pet. Pet rent is $30 monthly (per pet). Aggressive breeds are prohibited. This community does not permit any aggressive breeds of dogs including but not limited to the following breeds: Pit Bull, American Staffordshire Terrier, American Pit Bull Terriers, Staffordshire bull Terriers, Rottweiler, Doberman Pinscher, Chow Alaskan Malamute, Akita, American Bull Dog, Belgian Malanois, Boerboels, Cane Corso, Dogoargentino, EnComments -
-
Other Pets
-
Monthly Pet FeeMax of 2. Charged per pet.$30
-
One-Time Pet FeeMax of 2. Charged per pet.$300 - $300
Max of 2Restrictions:We welcome 2 pets per household. There is a $300 non-refundable fee for each pet. Pet rent is $30 monthly (per pet). Aggressive breeds are prohibited. This community does not permit any aggressive breeds of dogs including but not limited to the following breeds: Pit Bull, American Staffordshire Terrier, American Pit Bull Terriers, Staffordshire bull Terriers, Rottweiler, Doberman Pinscher, Chow Alaskan Malamute, Akita, American Bull Dog, Belgian Malanois, Boerboels, Cane Corso, Dogoargentino, EnComments -
Property Fee Disclaimer: Based on community-supplied data and independent market research. Subject to change without notice. May exclude fees for mandatory or optional services and usage-based utilities.
Details
Property Information
-
Built in 1991
-
216 houses/2 stories
Matterport 3D Tours
About Brookwood Village Townhomes
Las grandes casas adosadas de dos y tres habitaciones de Brookwood Village Townhomes harán que te preguntes cómo has vivido de cualquier otra manera. Nuestro complejo cuenta con todas las comodidades necesarias, como techos abovedados, chimeneas a leña, garajes privados, conexiones para lavadora y secadora completa, y amplias cocinas completamente equipadas y un personal cordial y experto para atender todas tus necesidades. Siéntete libre para comprar de todo, apreciarás el valor de Brookwood Village Townhomes aún más. Nuestro dedicado personal profesional de administración y mantenimiento en el lugar ayudan a mantener nuestro complejo de apartamentos en los estándares más altos de calidad. Ven a vivir el estilo de vida que mereces en Brookwood Village y disfruta de lo mejor que Blue Springs tiene para ofrecer.
Brookwood Village Townhomes is a townhouse community located in Jackson County and the 64014 ZIP Code. This area is served by the Blue Springs R-IV attendance zone.
Unique Features
- *Alacena
- Garaje adjunto privado para 1 auto
- Portal para pagos de alquiler en línea
- Renovaciones de bajo consumo
- Se admiten mascotas
- *Electrodomésticos de cocina negros renovados
- Amplios vestidores
- Armario grande
- Piscina refrescante al aire libre
- Terrenos bien mantenidos
- *Electrodomésticos elegantes de gama alta
- *Sótano con luz natural completamente terminado
- Entrada privada para 2 automóviles
- Mantenimiento de emergencia las 24 horas
- Terraza o patio privado
- Triturador de basura
- *En unidades seleccionadas
- ¡SIN vecinos ni arriba ni abajo!
- Portón de garaje automático
- Recolección de residuos al bordillo
- Sótano con luz natural completamente terminado
- Techos abovedados
- Ventilador de techo en la habitación principal
- Ventilador de techo, cocina
- Accesorios de iluminación renovados
- Electrodomésticos de color negro
- Garaje adjunto/estacionamiento techado
- Propiedad de las casas adosadas únicamente
- Riel de luz
- *= En casas seleccionadas
- *Encimeras de granito
- *Refrigerador de dos puertas con dispensador de agua y hielo...
- Actividades planificadas
- Armario de ropa de cama del dormitorio principal
- Electrodomésticos renovados de color negro*
- Entrada privada
- Se admiten mascotas en el complejo
- Sótanos totalmente acabados*
- Televisión por cable o satelital
- Wi-Fi gratis en la piscina y la casa club
- *Horno de microondas
- Administración en el lugar
- Chimenea a leña
- Community & portal para residentes
- Cortina
- Cuidado del césped y remoción de nieve
- Estacionamiento
- Excelente acceso
- Heart-Smart Community
- Persianas a medida
- Ventanas aislantes
- Bomba de calefacción/ aire acondicionado centralizado
- Chimenea a leña unilateral
- Conexión para lavadora/secadora
- Garaje adjunto
- Garaje adjunto con apertura
- Horno microondas y lavaplatos
- Nadie arriba o abajo de tu apartamento
- Nadie que viva por encima o por debajo
- Servicio de restaurante The Bistro Boutique
- Techos abovedados*
- Ventiladores de techo
Community Amenities
Piscina exterior
Parque infantil
Sede del club
Recolección de basura: acera
- Servicio paquetería
- Wifi
- Mantenimiento in situ
- Property manager in situ
- Recolección de basura: acera
- Programa de seguro para inquilinos
- Servicios en línea
- Actividades sociales planificadas
- Sede del club
- Sin ascensor
- Piscina exterior
- Parque infantil
- Sala de juegos
- Patio
Townhome Features
Lavadora/Secadora
Aire acondicionado
Lavavajillas
Conexiones para lavadora/secadora
Acceso a Internet de alta velocidad
Vestidores
Encimeras de granito
Patio
Indoor Features
- Acceso a Internet de alta velocidad
- Wifi
- Lavadora/Secadora
- Conexiones para lavadora/secadora
- Aire acondicionado
- Calefacción
- Ventiladores de techo
- Bañera/Ducha
- Chimenea
Kitchen Features & Appliances
- Lavavajillas
- Zona de eliminación de desechos
- Encimeras de granito
- Despensa
- Cocina
- Microondas
- Horno
- Fogón
- Nevera
- Congelador
- Encimeras de cuarzo
Floor Plan Details
- Alfombra
- Suelos de vinilo
- Sótano
- Sala de entretenimiento
- Techo abovedado
- Vistas
- Vestidores
- Armario de ropa blanca
- Ventanas de doble panel
- Cubiertas de ventanas
- Balcón
- Patio
- Porche
- Cubierta
- Patio
- Césped
Being less than half an hour’s drive from downtown Kansas City, Blue Springs is conveniently located for commuters as well as for shopping, dining, and entertainment in the larger urban center. Houses and apartments on the west side of town offer easy access to the enormous Fleming Park, a gorgeous public nature preserve that contains miles of trails and two large lakes for folks to enjoy. Parents will appreciate the abundance of exceptionally high-performing schools and the low crime rate.
Learn more about living in Blue Springs- Servicio paquetería
- Wifi
- Mantenimiento in situ
- Property manager in situ
- Recolección de basura: acera
- Programa de seguro para inquilinos
- Servicios en línea
- Actividades sociales planificadas
- Sede del club
- Sin ascensor
- Patio
- Piscina exterior
- Parque infantil
- Sala de juegos
- *Alacena
- Garaje adjunto privado para 1 auto
- Portal para pagos de alquiler en línea
- Renovaciones de bajo consumo
- Se admiten mascotas
- *Electrodomésticos de cocina negros renovados
- Amplios vestidores
- Armario grande
- Piscina refrescante al aire libre
- Terrenos bien mantenidos
- *Electrodomésticos elegantes de gama alta
- *Sótano con luz natural completamente terminado
- Entrada privada para 2 automóviles
- Mantenimiento de emergencia las 24 horas
- Terraza o patio privado
- Triturador de basura
- *En unidades seleccionadas
- ¡SIN vecinos ni arriba ni abajo!
- Portón de garaje automático
- Recolección de residuos al bordillo
- Sótano con luz natural completamente terminado
- Techos abovedados
- Ventilador de techo en la habitación principal
- Ventilador de techo, cocina
- Accesorios de iluminación renovados
- Electrodomésticos de color negro
- Garaje adjunto/estacionamiento techado
- Propiedad de las casas adosadas únicamente
- Riel de luz
- *= En casas seleccionadas
- *Encimeras de granito
- *Refrigerador de dos puertas con dispensador de agua y hielo...
- Actividades planificadas
- Armario de ropa de cama del dormitorio principal
- Electrodomésticos renovados de color negro*
- Entrada privada
- Se admiten mascotas en el complejo
- Sótanos totalmente acabados*
- Televisión por cable o satelital
- Wi-Fi gratis en la piscina y la casa club
- *Horno de microondas
- Administración en el lugar
- Chimenea a leña
- Community & portal para residentes
- Cortina
- Cuidado del césped y remoción de nieve
- Estacionamiento
- Excelente acceso
- Heart-Smart Community
- Persianas a medida
- Ventanas aislantes
- Bomba de calefacción/ aire acondicionado centralizado
- Chimenea a leña unilateral
- Conexión para lavadora/secadora
- Garaje adjunto
- Garaje adjunto con apertura
- Horno microondas y lavaplatos
- Nadie arriba o abajo de tu apartamento
- Nadie que viva por encima o por debajo
- Servicio de restaurante The Bistro Boutique
- Techos abovedados*
- Ventiladores de techo
- Acceso a Internet de alta velocidad
- Wifi
- Lavadora/Secadora
- Conexiones para lavadora/secadora
- Aire acondicionado
- Calefacción
- Ventiladores de techo
- Bañera/Ducha
- Chimenea
- Lavavajillas
- Zona de eliminación de desechos
- Encimeras de granito
- Despensa
- Cocina
- Microondas
- Horno
- Fogón
- Nevera
- Congelador
- Encimeras de cuarzo
- Alfombra
- Suelos de vinilo
- Sótano
- Sala de entretenimiento
- Techo abovedado
- Vistas
- Vestidores
- Armario de ropa blanca
- Ventanas de doble panel
- Cubiertas de ventanas
- Balcón
- Patio
- Porche
- Cubierta
- Patio
- Césped
| Monday | 9am - 5pm |
|---|---|
| Tuesday | 9am - 5pm |
| Wednesday | 9am - 5pm |
| Thursday | 9am - 5pm |
| Friday | 9am - 5pm |
| Saturday | Closed |
| Sunday | Closed |
| Colleges & Universities | Distance | ||
|---|---|---|---|
| Colleges & Universities | Distance | ||
| Drive: | 21 min | 14.2 mi | |
| Drive: | 27 min | 17.0 mi | |
| Drive: | 29 min | 21.1 mi | |
| Drive: | 30 min | 21.2 mi |
 The GreatSchools Rating helps parents compare schools within a state based on a variety of school quality indicators and provides a helpful picture of how effectively each school serves all of its students. Ratings are on a scale of 1 (below average) to 10 (above average) and can include test scores, college readiness, academic progress, advanced courses, equity, discipline and attendance data. We also advise parents to visit schools, consider other information on school performance and programs, and consider family needs as part of the school selection process.
The GreatSchools Rating helps parents compare schools within a state based on a variety of school quality indicators and provides a helpful picture of how effectively each school serves all of its students. Ratings are on a scale of 1 (below average) to 10 (above average) and can include test scores, college readiness, academic progress, advanced courses, equity, discipline and attendance data. We also advise parents to visit schools, consider other information on school performance and programs, and consider family needs as part of the school selection process.
View GreatSchools Rating Methodology
Data provided by GreatSchools.org © 2026. All rights reserved.
Brookwood Village Townhomes Photos
-
Brookwood Village Townhomes
-
Piscina
-
2HAB, 1,5BA - 1212SF
-
2HAB, 1,5BA - 1212SF
-
2HAB, 1,5BA - 1212SF
-
2HAB, 1,5BA - 1212SF
-
3HAB, 1,5BA - 1368SF
-
3HAB, 1,5BA - 1368SF
-
3HAB, 1,5BA - 1368SF
Floor Plans
-
2 Bedrooms
-
2 Bedrooms
-
2 Bedrooms
-
2 Bedrooms
-
2 Bedrooms
-
2 Bedrooms
Nearby Apartments
Within 50 Miles of Brookwood Village Townhomes
-
Park At Westridge
11809 E 83rd St
Raytown, MO 64138
$980 - $1,385
2-3 Br 10.7 mi
-
Windsong Townhomes
700 SW Lemans Ln
Lee's Summit, MO 64082
$1,760 - $1,850
3 Br 13.8 mi
-
Warwick Court Townhomes
3532-3550 Mcgee St
Kansas City, MO 64111
$1,460 - $1,745
2-3 Br 17.7 mi
-
The Flats at Minor Park
1201 E 116th Ter
Kansas City, MO 64131
$1,020 - $1,315
2-3 Br 18.8 mi
-
Granby Townhomes
8400 N Granby Ave
Kansas City, MO 64154
$2,450 - $3,015
3-4 Br 25.2 mi
-
Lenexa Crossing Apartments
12445 W 97th Ter
Lenexa, KS 66215
$1,105 - $1,525
2-3 Br 25.9 mi
Brookwood Village Townhomes has units with in‑unit washers and dryers, making laundry day simple for residents.
Utilities are not included in rent. Residents should plan to set up and pay for all services separately.
Parking is available at Brookwood Village Townhomes and is free of charge for residents.
Brookwood Village Townhomes has two to three-bedrooms with rent ranges from $1,305/mo. to $1,860/mo.
Yes, Brookwood Village Townhomes welcomes pets. Breed restrictions, weight limits, and additional fees may apply. View this property's pet policy.
A good rule of thumb is to spend no more than 30% of your gross income on rent. Based on the lowest available rent of $1,305 for a two-bedrooms, you would need to earn about $52,200 per year to qualify. Want to double-check your budget? Calculate how much rent you can afford with our Rent Affordability Calculator.
Brookwood Village Townhomes is not currently offering any rent specials. Check back soon, as promotions change frequently.
Yes! Brookwood Village Townhomes offers 4 Matterport 3D Tours. Explore different floor plans and see unit level details, all without leaving home.
What Are Walk Score®, Transit Score®, and Bike Score® Ratings?
Walk Score® measures the walkability of any address. Transit Score® measures access to public transit. Bike Score® measures the bikeability of any address.
What is a Sound Score Rating?
A Sound Score Rating aggregates noise caused by vehicle traffic, airplane traffic and local sources








