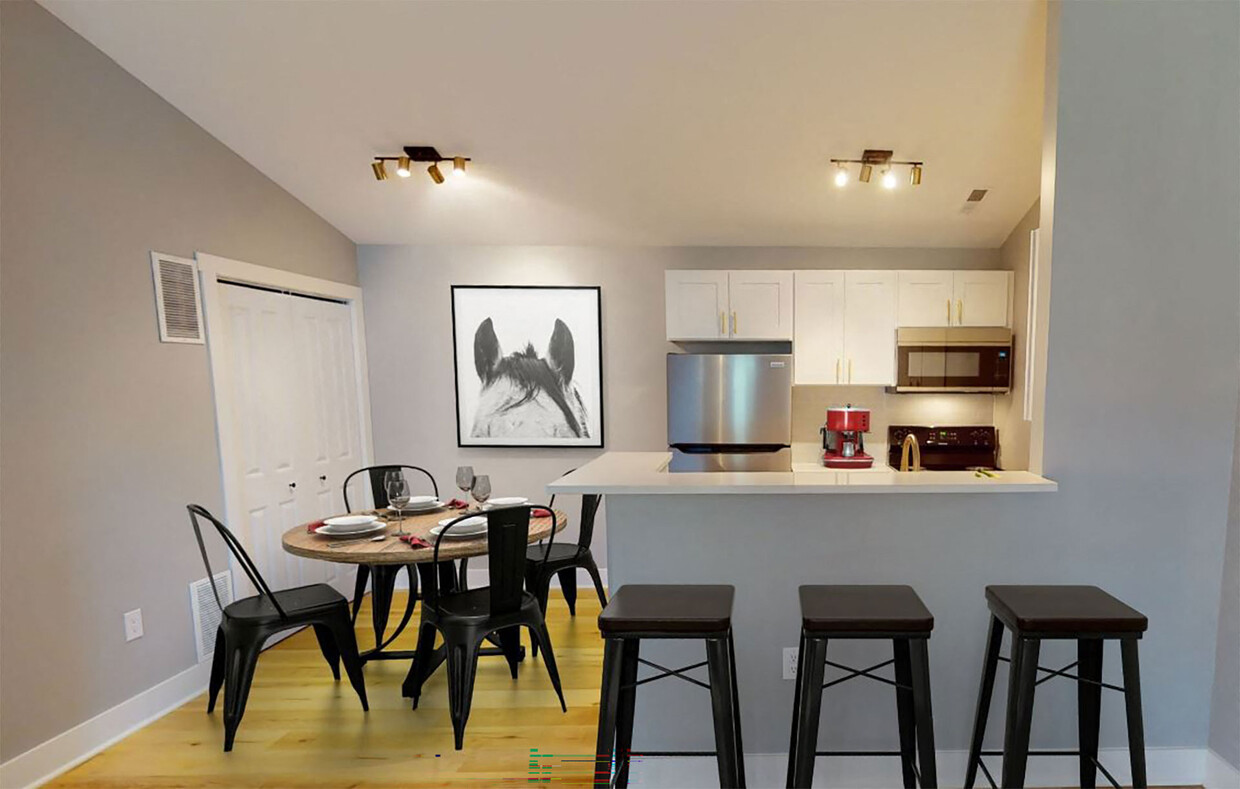The Links at Franklin
1902 Sawgrass Dr,
Franklin, IN 46131
$1,699 - $2,200
3 Beds

Bedrooms
2 - 4 bd
Bathrooms
2 ba
Square Feet
914 - 1,466 sq ft
Brixin Franklin offers 2-, 3-, & 4-bedroom townhomes for rent in Franklin, IN. Our pet-friendly rental community is in an ideal location 20 miles from Indianapolis with easy access to I-65, Hwy 31, and King Street, as well as shopping, dining, parks, golf courses, and top employers including Johnson Memorial Health, Indiana University, Rolls-Royce, Carlyle Airport Group, and Fed Ex. Our renovated townhomes include shaker-style cabinetry with brushed gold hardware, stainless-steel appliances, wood-style plank flooring, in-unit washer & dryer, a private deck, ample storage space, and central air conditioning & heating. Residents enjoy a variety of amenities in our controlled access community including an outdoor swimming pool with sundeck, on-site fitness center, clubhouse, dog park, community laundry facilities, assigned garage parking, 24-hour emergency maintenance services, and an on-site management team. Contact us today to schedule a tour and make Brixin Franklin your new home!
Brixin Franklin is an apartment community located in Johnson County and the 46131 ZIP Code. This area is served by the Franklin Community School Corp attendance zone.
Pool
Fitness Center
Laundry Facilities
Clubhouse
Air Conditioning
Dishwasher
High Speed Internet Access
Walk-In Closets
Southside Indianapolis is an up-and-coming community filled with affordable housing, great schools, and a welcoming environment. The city of Greenwood is home to the Greenwood Park Mall, a massive indoor shopping center with department stores, specialty shops, a food court, and more. Even more outdoor shopping centers can be found within the city. Southside is only 15 miles south of Downtown Indianapolis, making it a great neighborhood for commuters. Interstates 65 and 465 and U.S. Highway 31 make commuting to and from this sprawling district simple. Local restaurants and shops reside throughout this close-knit community, including Mrs. Curl Ice Cream Shop and Revery, a New American eatery serving up seasonal cuisine and craft beers in a hip space.
Learn more about living in Southside Indianapolis| Colleges & Universities | Distance | ||
|---|---|---|---|
| Colleges & Universities | Distance | ||
| Drive: | 26 min | 20.3 mi | |
| Drive: | 34 min | 25.2 mi | |
| Drive: | 36 min | 26.6 mi | |
| Drive: | 41 min | 29.2 mi |
 The GreatSchools Rating helps parents compare schools within a state based on a variety of school quality indicators and provides a helpful picture of how effectively each school serves all of its students. Ratings are on a scale of 1 (below average) to 10 (above average) and can include test scores, college readiness, academic progress, advanced courses, equity, discipline and attendance data. We also advise parents to visit schools, consider other information on school performance and programs, and consider family needs as part of the school selection process.
The GreatSchools Rating helps parents compare schools within a state based on a variety of school quality indicators and provides a helpful picture of how effectively each school serves all of its students. Ratings are on a scale of 1 (below average) to 10 (above average) and can include test scores, college readiness, academic progress, advanced courses, equity, discipline and attendance data. We also advise parents to visit schools, consider other information on school performance and programs, and consider family needs as part of the school selection process.
What Are Walk Score®, Transit Score®, and Bike Score® Ratings?
Walk Score® measures the walkability of any address. Transit Score® measures access to public transit. Bike Score® measures the bikeability of any address.
What is a Sound Score Rating?
A Sound Score Rating aggregates noise caused by vehicle traffic, airplane traffic and local sources