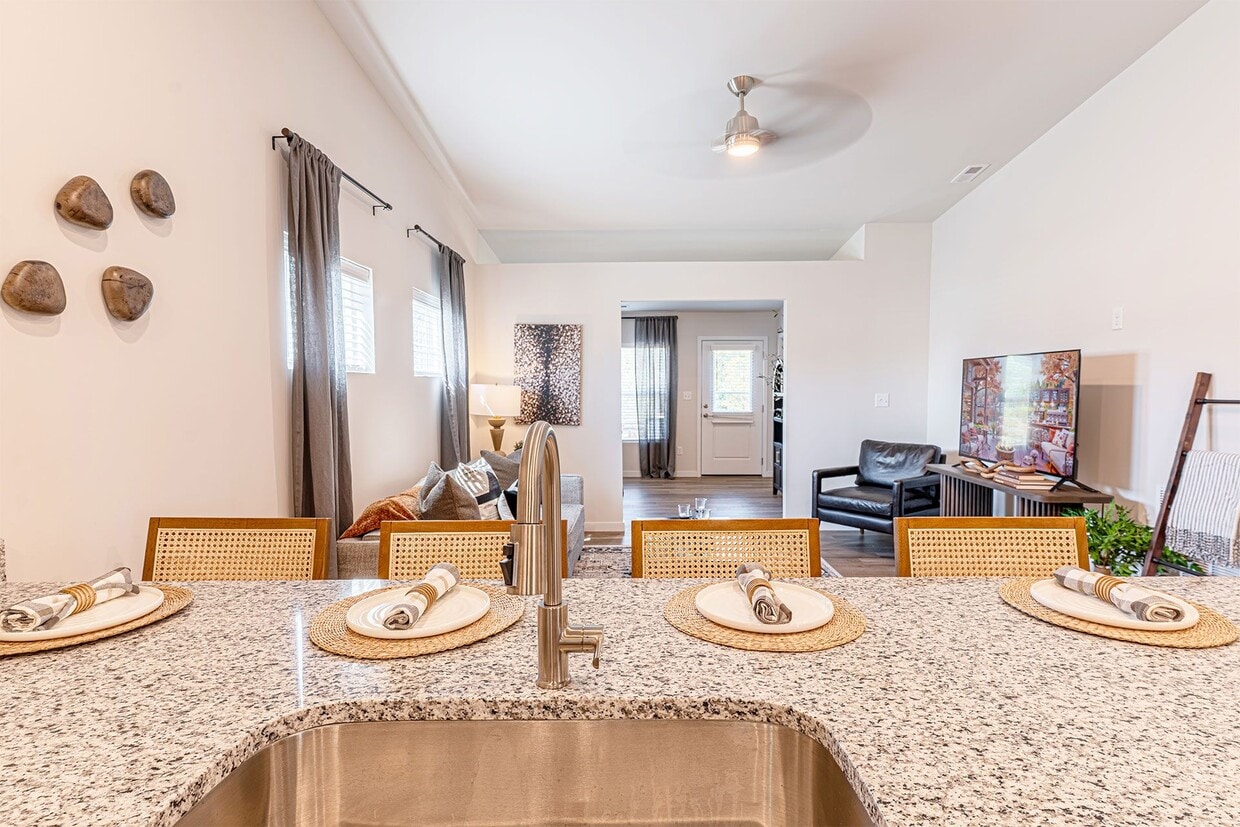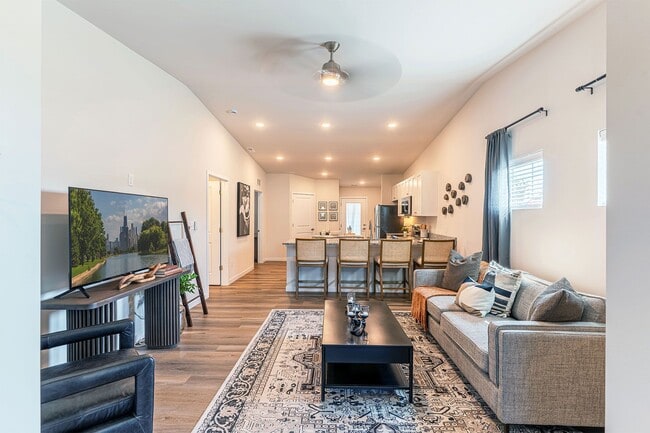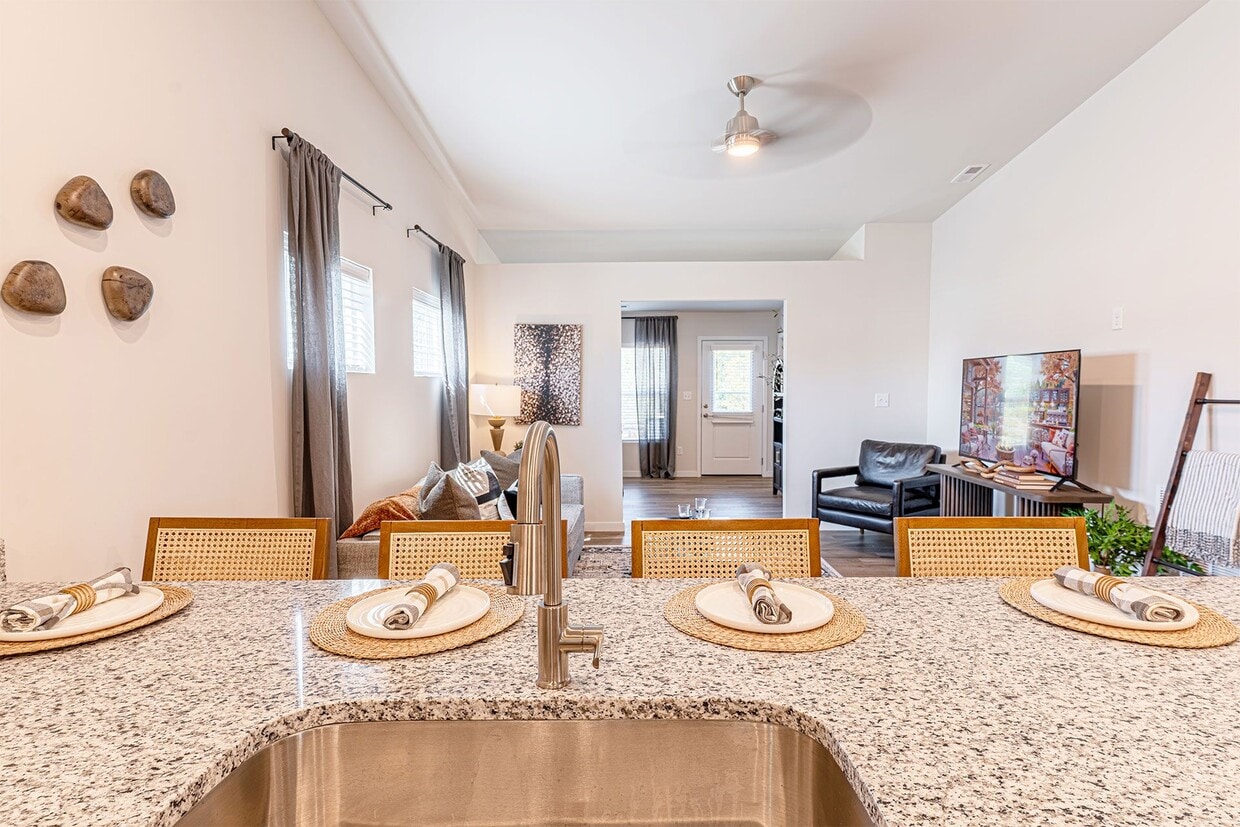Brandywine
104 Spartan Cir,
O'Fallon,
IL
62269
-
Monthly Rent
$2,225 - $2,735
-
Bedrooms
2 bd
-
Bathrooms
2 ba
-
Square Feet
1,297 - 1,621 sq ft
Highlights
- New Construction
- Den
- High Ceilings
- Walk-In Closets
- Planned Social Activities
- Office
- Walking/Biking Trails
- Island Kitchen
- Picnic Area
Pricing & Floor Plans
-
Unit 13-139-4price $2,225square feet 1,297availibility Now
-
Unit 15-147-3price $2,225square feet 1,297availibility Mar 27
-
Unit 12-125-1price $2,735square feet 1,621availibility Now
-
Unit 15-147-1price $2,720square feet 1,621availibility Mar 27
-
Unit 14-143-2price $2,430square feet 1,318availibility Feb 13
-
Unit 14-143-3price $2,430square feet 1,318availibility Feb 13
-
Unit 14-143-1price $2,470square feet 1,318availibility Feb 13
-
Unit 13-139-4price $2,225square feet 1,297availibility Now
-
Unit 15-147-3price $2,225square feet 1,297availibility Mar 27
-
Unit 12-125-1price $2,735square feet 1,621availibility Now
-
Unit 15-147-1price $2,720square feet 1,621availibility Mar 27
-
Unit 14-143-2price $2,430square feet 1,318availibility Feb 13
-
Unit 14-143-3price $2,430square feet 1,318availibility Feb 13
-
Unit 14-143-1price $2,470square feet 1,318availibility Feb 13
Fees and Policies
The fees below are based on community-supplied data and may exclude additional fees and utilities.
-
Dogs
-
Dog FeeCharged per pet.$350
-
Dog RentCharged per pet.$30 / mo
Restrictions:NoneRead More Read LessComments -
-
Cats
-
Cat FeeCharged per pet.$350
-
Cat RentCharged per pet.$30 / mo
Restrictions:Comments -
-
Garage Lot
-
Other
Property Fee Disclaimer: Based on community-supplied data and independent market research. Subject to change without notice. May exclude fees for mandatory or optional services and usage-based utilities.
Details
Lease Options
-
13 - 15 Month Leases
Property Information
-
Built in 2025
-
88 houses/1 story
Matterport 3D Tour
Select a house to view pricing & availability
About Brandywine
Brandywine is a brand-new community offering beautiful 2-bedroom ranch-style apartment homes for rent in O'Fallon, IL. These modern homes feature private entries, attached 2-car garages, and spacious patios for added privacy and convenience. Inside, youll find stylish white kitchen cabinetry, granite countertops, stainless-steel energy-efficient appliances, and walk-in kitchen pantries. Each home also includes an eat-in kitchen with a center island, washer and dryer connections, and wood-style luxury vinyl flooring. Enjoy spacious walk-in closets with built-in shelving, as well as additional den/office space. The community offers lush landscaping, an outdoor patio with a picnic area, and planned social activities. Experience a maintenance-free lifestyle with 24-hour emergency maintenance services and a professional on-site management team. Contact us today to schedule your personalized tour!
Brandywine is a single family homes community located in St. Clair County and the 62269 ZIP Code. This area is served by the O Fallon Central Consolidated School District 90 attendance zone.
Unique Features
- Attached 2 Car Garage
- Central Air Conditioning & Heating
- Stainless Steel Kitchen Appliances
- Coat Closet
- Patio Space
- Planned Social Activities for Residents
- Walking Trails
- Washer & Dryer Connections
- Wood-Style Luxury Vinyl Flooring
- Gooseneck Faucet with Pull Down Sprayer
- Tub/Shower Combination
- Faux Wood Blinds
- High-Speed Internet Access & Cable Ready
- Professional Management Team
- White Shaker Kitchen Cabinetry
- Ceiling Fan(s)
- Kitchen Island
- Local Discounts for Residents
- Private Entry
- Smoke-Free Community
- 24-Hour Maintenance Services
- Digital Thermostat
- Outdoor Courtyard
- Recycling Program
- Seating / Picnic area
- Spacious Pantry
- Energy Efficient Appliances
- Large Closet(s)
- Maintenance Free Living
- Online Resident Portal
- Pet-Friendly Community
- Preferred Employer Program
- Recessed Lighting
- Snow leopard Granite Countertops
- Stars & Stripes Military Rewards Program
- Various Lease Term Options
- Vaulted Ceilings
- Walk-in Closet(s)
- Walk-In Shower
- Wheelchair Accessible
- White Shaker Bathroom Cabinetry
Community Amenities
Recycling
Grill
24 Hour Access
Trash Pickup - Curbside
- 24 Hour Access
- Trash Pickup - Curbside
- Recycling
- Renters Insurance Program
- Online Services
- Planned Social Activities
- Lounge
- Walking/Biking Trails
- Courtyard
- Grill
- Picnic Area
House Features
Air Conditioning
Dishwasher
Washer/Dryer Hookup
High Speed Internet Access
Walk-In Closets
Island Kitchen
Granite Countertops
Microwave
Indoor Features
- High Speed Internet Access
- Washer/Dryer Hookup
- Air Conditioning
- Heating
- Ceiling Fans
- Smoke Free
- Cable Ready
- Tub/Shower
- Wheelchair Accessible (Rooms)
Kitchen Features & Appliances
- Dishwasher
- Disposal
- Granite Countertops
- Stainless Steel Appliances
- Pantry
- Island Kitchen
- Eat-in Kitchen
- Kitchen
- Microwave
- Oven
- Range
- Refrigerator
- Freezer
- Quartz Countertops
Floor Plan Details
- Carpet
- Vinyl Flooring
- Dining Room
- High Ceilings
- Family Room
- Office
- Den
- Sunroom
- Vaulted Ceiling
- Walk-In Closets
- Linen Closet
- Patio
- 24 Hour Access
- Trash Pickup - Curbside
- Recycling
- Renters Insurance Program
- Online Services
- Planned Social Activities
- Lounge
- Courtyard
- Grill
- Picnic Area
- Walking/Biking Trails
- Attached 2 Car Garage
- Central Air Conditioning & Heating
- Stainless Steel Kitchen Appliances
- Coat Closet
- Patio Space
- Planned Social Activities for Residents
- Walking Trails
- Washer & Dryer Connections
- Wood-Style Luxury Vinyl Flooring
- Gooseneck Faucet with Pull Down Sprayer
- Tub/Shower Combination
- Faux Wood Blinds
- High-Speed Internet Access & Cable Ready
- Professional Management Team
- White Shaker Kitchen Cabinetry
- Ceiling Fan(s)
- Kitchen Island
- Local Discounts for Residents
- Private Entry
- Smoke-Free Community
- 24-Hour Maintenance Services
- Digital Thermostat
- Outdoor Courtyard
- Recycling Program
- Seating / Picnic area
- Spacious Pantry
- Energy Efficient Appliances
- Large Closet(s)
- Maintenance Free Living
- Online Resident Portal
- Pet-Friendly Community
- Preferred Employer Program
- Recessed Lighting
- Snow leopard Granite Countertops
- Stars & Stripes Military Rewards Program
- Various Lease Term Options
- Vaulted Ceilings
- Walk-in Closet(s)
- Walk-In Shower
- Wheelchair Accessible
- White Shaker Bathroom Cabinetry
- High Speed Internet Access
- Washer/Dryer Hookup
- Air Conditioning
- Heating
- Ceiling Fans
- Smoke Free
- Cable Ready
- Tub/Shower
- Wheelchair Accessible (Rooms)
- Dishwasher
- Disposal
- Granite Countertops
- Stainless Steel Appliances
- Pantry
- Island Kitchen
- Eat-in Kitchen
- Kitchen
- Microwave
- Oven
- Range
- Refrigerator
- Freezer
- Quartz Countertops
- Carpet
- Vinyl Flooring
- Dining Room
- High Ceilings
- Family Room
- Office
- Den
- Sunroom
- Vaulted Ceiling
- Walk-In Closets
- Linen Closet
- Patio
| Monday | 9am - 6pm |
|---|---|
| Tuesday | 9am - 6pm |
| Wednesday | 9am - 6pm |
| Thursday | 9am - 7pm |
| Friday | 9am - 6pm |
| Saturday | 9am - 5pm |
| Sunday | Closed |
O’Fallon is a rapidly-growing suburban community located about 15 miles east of Saint Louis on Interstate 64. The close proximity to Saint Louis as well as Scott Air Force Base makes O’Fallon a highly popular home base for both civilian and military commuters. The local rental market features a wide selection of affordable single-family homes, with a range of options that includes numerous apartments and condos in the mix as well; combined with the low crime rate and excellent local schools, this has made O’Fallon one of the most popular locations for families in the Saint Louis area.
Learn more about living in O'FallonCompare neighborhood and city base rent averages by bedroom.
| Metro East | O'Fallon, IL | |
|---|---|---|
| Studio | $2,133 | - |
| 1 Bedroom | $2,655 | - |
| 2 Bedrooms | $2,826 | - |
| 3 Bedrooms | $5,500 | $2,177 |
| Colleges & Universities | Distance | ||
|---|---|---|---|
| Colleges & Universities | Distance | ||
| Drive: | 13 min | 6.2 mi | |
| Drive: | 13 min | 6.3 mi | |
| Drive: | 35 min | 21.7 mi | |
| Drive: | 35 min | 24.7 mi |
 The GreatSchools Rating helps parents compare schools within a state based on a variety of school quality indicators and provides a helpful picture of how effectively each school serves all of its students. Ratings are on a scale of 1 (below average) to 10 (above average) and can include test scores, college readiness, academic progress, advanced courses, equity, discipline and attendance data. We also advise parents to visit schools, consider other information on school performance and programs, and consider family needs as part of the school selection process.
The GreatSchools Rating helps parents compare schools within a state based on a variety of school quality indicators and provides a helpful picture of how effectively each school serves all of its students. Ratings are on a scale of 1 (below average) to 10 (above average) and can include test scores, college readiness, academic progress, advanced courses, equity, discipline and attendance data. We also advise parents to visit schools, consider other information on school performance and programs, and consider family needs as part of the school selection process.
View GreatSchools Rating Methodology
Data provided by GreatSchools.org © 2026. All rights reserved.
Brandywine Photos
-
Brandywine
-
Copeland Floorplan
-
-
-
-
-
-
-
Floor Plans
-
2 Bedrooms
-
2 Bedrooms
-
2 Bedrooms
-
2 Bedrooms
Nearby Apartments
Within 50 Miles of Brandywine
While Brandywine does not offer in-unit laundry, 11 units include washer and dryer hookups so residents can install their own appliances.
Utilities are not included in rent. Residents should plan to set up and pay for all services separately.
Parking is available at Brandywine. Fees may apply depending on the type of parking offered. Contact this property for details.
Brandywine has two-bedrooms available with rent ranges from $2,225/mo. to $2,735/mo.
Yes, Brandywine welcomes pets. Breed restrictions, weight limits, and additional fees may apply. View this property's pet policy.
A good rule of thumb is to spend no more than 30% of your gross income on rent. Based on the lowest available rent of $2,225 for a two-bedrooms, you would need to earn about $80,000 per year to qualify. Want to double-check your budget? Try our Rent Affordability Calculator to see how much rent fits your income and lifestyle.
Brandywine is offering Specials for eligible applicants, with rental rates starting at $2,225.
Yes! Brandywine offers 1 Matterport 3D Tours. Explore different floor plans and see unit level details, all without leaving home.
What Are Walk Score®, Transit Score®, and Bike Score® Ratings?
Walk Score® measures the walkability of any address. Transit Score® measures access to public transit. Bike Score® measures the bikeability of any address.
What is a Sound Score Rating?
A Sound Score Rating aggregates noise caused by vehicle traffic, airplane traffic and local sources









