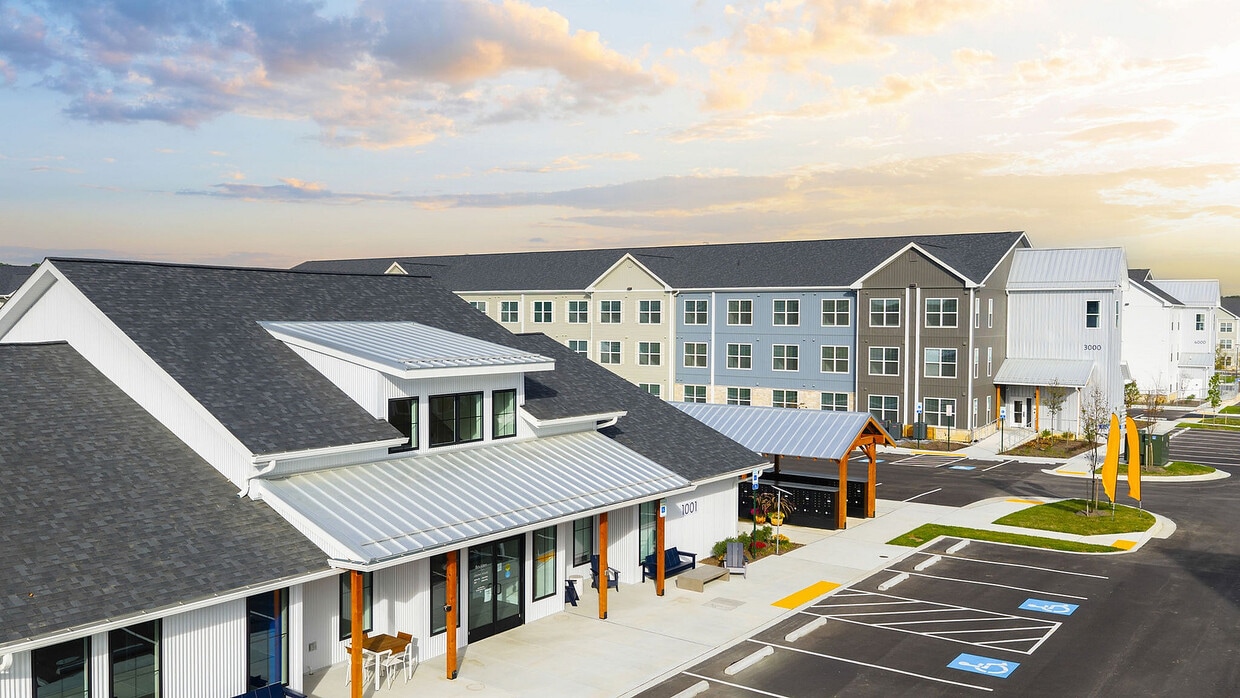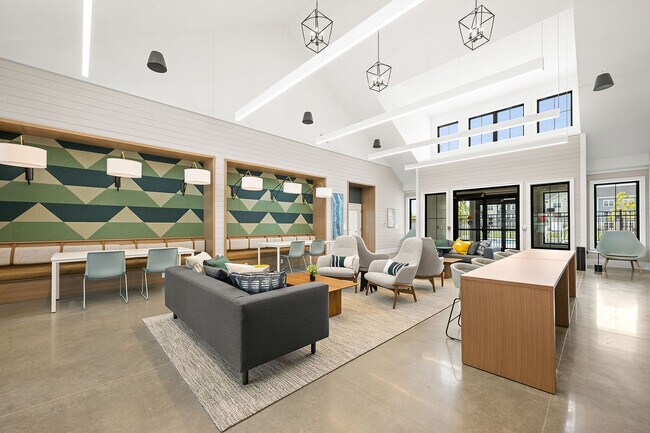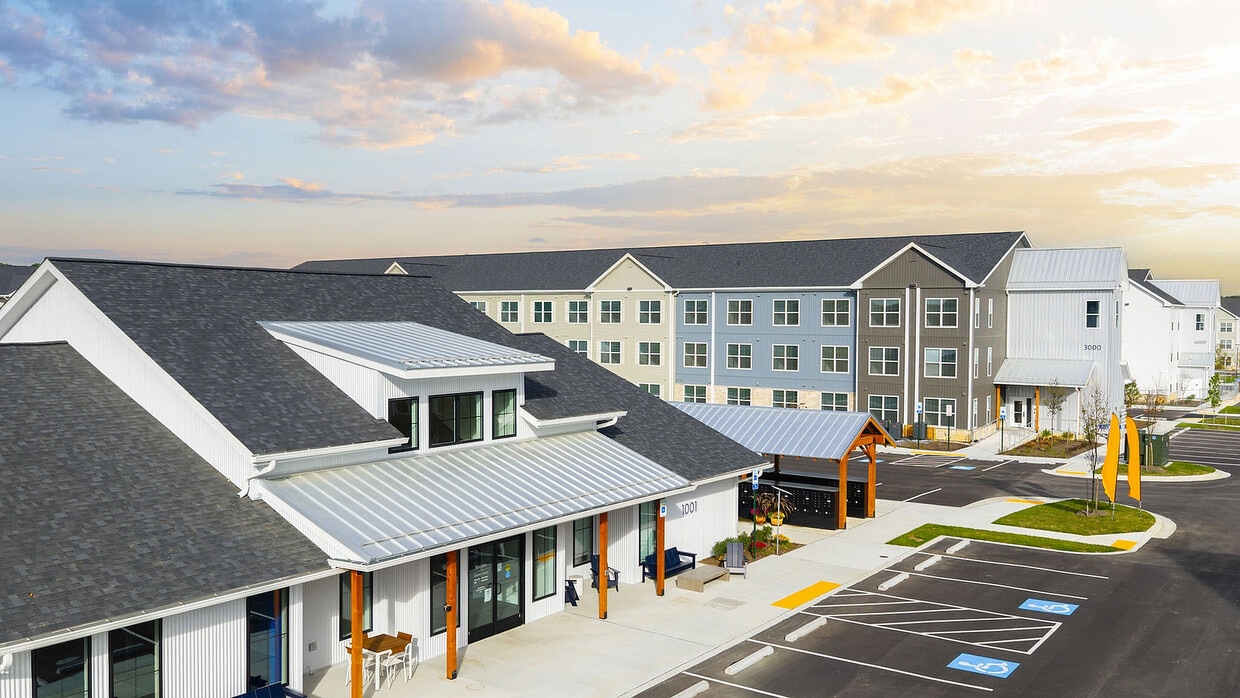-
Monthly Rent
$1,774 - $2,695
-
Bedrooms
1 - 3 bd
-
Bathrooms
1 - 2 ba
-
Square Feet
662 - 1,372 sq ft
Highlights
- New Construction
- Walk-In Closets
- Controlled Access
- Sundeck
- Property Manager on Site
Pricing & Floor Plans
-
Unit 3305price $1,774square feet 662availibility Now
-
Unit 3303price $1,774square feet 662availibility Now
-
Unit 3309price $1,774square feet 662availibility Now
-
Unit 1103price $1,819square feet 662availibility Now
-
Unit 3103price $1,819square feet 662availibility Now
-
Unit 4103price $1,843square feet 662availibility Now
-
Unit 7304price $1,899square feet 962availibility Now
-
Unit 7306price $1,974square feet 962availibility Now
-
Unit 7204price $2,023square feet 962availibility Now
-
Unit 6115price $1,899square feet 994availibility Now
-
Unit 1115price $2,100square feet 994availibility Now
-
Unit 3115price $2,100square feet 994availibility Now
-
Unit 3307price $1,979square feet 1,010availibility Now
-
Unit 1313price $2,074square feet 1,010availibility Now
-
Unit 1307price $2,074square feet 1,010availibility Now
-
Unit 7305price $1,999square feet 994availibility Now
-
Unit 7303price $1,999square feet 994availibility Now
-
Unit 3315price $2,074square feet 994availibility Now
-
Unit 6102price $2,019square feet 1,041availibility Now
-
Unit 1116price $2,319square feet 1,041availibility Now
-
Unit 1102price $2,319square feet 1,041availibility Now
-
Unit 4206price $2,333square feet 1,041availibility Now
-
Unit 4212price $2,333square feet 1,041availibility Now
-
Unit 4306price $2,333square feet 1,041availibility Now
-
Unit 6317price $2,170square feet 1,041availibility Now
-
Unit 6301price $2,170square feet 1,041availibility Now
-
Unit 6217price $2,195square feet 1,041availibility Now
-
Unit 4101price $2,415square feet 1,041availibility Now
-
Unit 5101price $2,415square feet 1,041availibility Now
-
Unit 3101price $2,440square feet 1,041availibility Now
-
Unit 7207price $2,695square feet 1,372availibility Now
-
Unit 3305price $1,774square feet 662availibility Now
-
Unit 3303price $1,774square feet 662availibility Now
-
Unit 3309price $1,774square feet 662availibility Now
-
Unit 1103price $1,819square feet 662availibility Now
-
Unit 3103price $1,819square feet 662availibility Now
-
Unit 4103price $1,843square feet 662availibility Now
-
Unit 7304price $1,899square feet 962availibility Now
-
Unit 7306price $1,974square feet 962availibility Now
-
Unit 7204price $2,023square feet 962availibility Now
-
Unit 6115price $1,899square feet 994availibility Now
-
Unit 1115price $2,100square feet 994availibility Now
-
Unit 3115price $2,100square feet 994availibility Now
-
Unit 3307price $1,979square feet 1,010availibility Now
-
Unit 1313price $2,074square feet 1,010availibility Now
-
Unit 1307price $2,074square feet 1,010availibility Now
-
Unit 7305price $1,999square feet 994availibility Now
-
Unit 7303price $1,999square feet 994availibility Now
-
Unit 3315price $2,074square feet 994availibility Now
-
Unit 6102price $2,019square feet 1,041availibility Now
-
Unit 1116price $2,319square feet 1,041availibility Now
-
Unit 1102price $2,319square feet 1,041availibility Now
-
Unit 4206price $2,333square feet 1,041availibility Now
-
Unit 4212price $2,333square feet 1,041availibility Now
-
Unit 4306price $2,333square feet 1,041availibility Now
-
Unit 6317price $2,170square feet 1,041availibility Now
-
Unit 6301price $2,170square feet 1,041availibility Now
-
Unit 6217price $2,195square feet 1,041availibility Now
-
Unit 4101price $2,415square feet 1,041availibility Now
-
Unit 5101price $2,415square feet 1,041availibility Now
-
Unit 3101price $2,440square feet 1,041availibility Now
-
Unit 7207price $2,695square feet 1,372availibility Now
Fees and Policies
The fees below are based on community-supplied data and may exclude additional fees and utilities. Use the Cost Calculator to add these fees to the base price.
-
Utilities & Essentials
-
Utility - Billing Administrative FeeCharged per unit.$5.78 / mo
-
Renters Liability Insurance - Third PartyAmount for renters liability insurance obtained through resident's provider of choice. Charged per leaseholder. Payable to 3rd PartyVaries / moDisclaimer: Price varies based on selections with third party providerRead More Read Less
-
Utility - Electric - Third PartyAmount for provision and consumption of electric paid to a third party. Charged per unit.Varies / mo
-
Utility - Water/SewerAmount for provision and/or consumption of water and sewer services Charged per unit.Varies / mo
-
-
One-Time Basics
-
Due at Move-In
-
Utility - Final Bill FeeCharged per unit.$17
-
Utility - New Account FeeCharged per unit.$17
-
-
Due at Move-In
Pet policies are negotiable.
-
Dogs
Max of 2
-
Cats
Max of 2
-
Pet Fees
-
Pet RentMonthly amount for authorized pet. Charged per pet.$40 / mo
-
-
Parking
-
GarageCharged per vehicle.$125 / mo
-
ParkingCharged per vehicle.$20 / mo
-
-
Additional Parking Options
-
Garage Lot
-
Parking
-
-
Trash Rebill - Door to DoorCharged per unit.$0 / mo
-
Application FeesCharged per unit.$25
-
High Speed Internet AccessCharged per unit.$0 / mo
-
Renters Liability/Content - Property ProgramAmount to participate in the property Renters Liability Program. Charged per unit.$14.50 / mo
-
Month-To-Month PremiumCharged per unit.$500
-
Ceiling FanAmount to have a ceiling fan installed; per ceiling fan. May be subject to availability. Charged per unit.$5 / mo
-
NSF FeesCharged per unit.$35
-
Transfer FeesCharged per unit.$1,000
-
Security Deposit - Additional (Refundable)Additional amount, based on screening results, intended to be held through residency that may be applied toward amounts owed at move-out. Refunds processed per application and lease terms. Charged per unit.Varies
Property Fee Disclaimer: Total Monthly Leasing Price includes base rent, all monthly mandatory and any user-selected optional fees. Excludes variable, usage-based, and required charges due at or prior to move-in or at move-out. Security Deposit may change based on screening results, but total will not exceed legal maximums. Some items may be taxed under applicable law. Some fees may not apply to rental homes subject to an affordable program. All fees are subject to application and/or lease terms. Prices and availability subject to change. Resident is responsible for damages beyond ordinary wear and tear. Resident may need to maintain insurance and to activate and maintain utility services, including but not limited to electricity, water, gas, and internet, per the lease. Additional fees may apply as detailed in the application and/or lease agreement, which can be requested prior to applying. Pets: Pet breed and other pet restrictions apply. Rentable Items: All Parking, storage, and other rentable items are subject to availability. Final pricing and availability will be determined during lease agreement. See Leasing Agent for details.
Details
Lease Options
-
12 - 19 Month Leases
Property Information
-
Built in 2025
-
330 units/4 stories
Select a unit to view pricing & availability
About Boulden at Southfields
Welcome to Boulden at Southfields, where airy interiors, natural beauty, and nearby hotspots meet. Our bright and brand-new community offers spacious 1, 2, and 3 bedroom apartment homes designed to feel like personal retreats. We're also just minutes from the Bohemia River, so you can disconnect from your day to day and bask in natural beauty on a whim.
Boulden at Southfields is an apartment community located in Cecil County and the 21921 ZIP Code. This area is served by the Cecil County Public Schools attendance zone.
Unique Features
- Convenient in Home Laundry
- Four Community Parks
- Adventure Playground
- Monthly Resident Events
- Top-Tier Fitness Center
- Main Pavilion with Grilling Stations
- Pre-Installed High-Speed Internet
- Smart Thermostat
- Large Windows for Abundant Natural Light
- Keyless Door Entry
- Open Concept Floor Plans
- Wood-Style Plank Flooring Throughout
- Rockwool® Insulation for Superior Soundproofing
- Soaking Garden Tubs
Community Amenities
Fitness Center
Playground
Controlled Access
24 Hour Access
- Controlled Access
- Property Manager on Site
- 24 Hour Access
- Fitness Center
- Playground
- Sundeck
Apartment Features
Washer/Dryer
Air Conditioning
Dishwasher
High Speed Internet Access
- High Speed Internet Access
- Washer/Dryer
- Air Conditioning
- Ceiling Fans
- Dishwasher
- Stainless Steel Appliances
- Microwave
- Oven
- Refrigerator
- Walk-In Closets
- Window Coverings
- Controlled Access
- Property Manager on Site
- 24 Hour Access
- Sundeck
- Fitness Center
- Playground
- Convenient in Home Laundry
- Four Community Parks
- Adventure Playground
- Monthly Resident Events
- Top-Tier Fitness Center
- Main Pavilion with Grilling Stations
- Pre-Installed High-Speed Internet
- Smart Thermostat
- Large Windows for Abundant Natural Light
- Keyless Door Entry
- Open Concept Floor Plans
- Wood-Style Plank Flooring Throughout
- Rockwool® Insulation for Superior Soundproofing
- Soaking Garden Tubs
- High Speed Internet Access
- Washer/Dryer
- Air Conditioning
- Ceiling Fans
- Dishwasher
- Stainless Steel Appliances
- Microwave
- Oven
- Refrigerator
- Walk-In Closets
- Window Coverings
| Monday | 9am - 5pm |
|---|---|
| Tuesday | 9am - 5pm |
| Wednesday | 9am - 5pm |
| Thursday | 9am - 5pm |
| Friday | 9am - 5pm |
| Saturday | 10am - 5pm |
| Sunday | Closed |
Perched on the north end of the Elk River and adjacent to Elk Neck State Forest, Elkton provides amazing natural beauty -- it is also located about halfway between Philadelphia and Baltimore, with just under an hour to each. In addition, it is about halfway between Washington, DC and New York City, with roughly two hours to each.
This ideal location has even more to offer with its charming and historic downtown shopping district, home to wide, brick-paved sidewalks; historic buildings filled with boutiques, restaurants, and cafes; period lighting; and colorful murals. Elkton was first settled in 1694 and played a role during the American Revolution, acting as a landing point for troops heading for Brandywine and later, Philadelphia.
It was much later when Elkton gained its claim to fame, however; when other northern states began passing strict marriage laws early in the 20th century, Maryland became a haven for those wanting to marry quickly and without restrictions.
Learn more about living in Elkton| Colleges & Universities | Distance | ||
|---|---|---|---|
| Colleges & Universities | Distance | ||
| Drive: | 17 min | 9.1 mi | |
| Drive: | 27 min | 15.9 mi | |
| Drive: | 30 min | 16.7 mi | |
| Drive: | 40 min | 19.7 mi |
 The GreatSchools Rating helps parents compare schools within a state based on a variety of school quality indicators and provides a helpful picture of how effectively each school serves all of its students. Ratings are on a scale of 1 (below average) to 10 (above average) and can include test scores, college readiness, academic progress, advanced courses, equity, discipline and attendance data. We also advise parents to visit schools, consider other information on school performance and programs, and consider family needs as part of the school selection process.
The GreatSchools Rating helps parents compare schools within a state based on a variety of school quality indicators and provides a helpful picture of how effectively each school serves all of its students. Ratings are on a scale of 1 (below average) to 10 (above average) and can include test scores, college readiness, academic progress, advanced courses, equity, discipline and attendance data. We also advise parents to visit schools, consider other information on school performance and programs, and consider family needs as part of the school selection process.
View GreatSchools Rating Methodology
Data provided by GreatSchools.org © 2026. All rights reserved.
Boulden at Southfields Photos
-
Boulden at Southfields Clubhouse
-
Boulden at Southfields Clubhouse
-
Resident Lounge
-
Resident Lounge
-
Resident Lounge
-
Co-Working Pods
-
Fitness Center
-
Fitness Center
-
Outdoor Grilling Area
Models
-
A1
-
A1H | 1x1 | 662 sf
-
B1
-
B2
-
B2H | 2x2 | 994 sf
-
B3
Nearby Apartments
Within 50 Miles of Boulden at Southfields
-
Summerhill
320 Henley Dr
Exton, PA 19341
$1,999 - $4,605
1-3 Br 33.2 mi
-
The Clark
4519 Chestnut St
Philadelphia, PA 19139
$1,820 - $2,438
1-2 Br 41.6 mi
-
Blayr
145 E City Ave
Bala Cynwyd, PA 19004
$2,025 - $4,530
1-3 Br 43.3 mi
-
Luxor Bala Cynwyd
9 Presidential Blvd
Bala Cynwyd, PA 19004
$2,100 - $2,800
1-2 Br 44.0 mi
-
The Noble
200 Spring Garden St
Philadelphia, PA 19123
$1,515 - $3,915
1-2 Br 44.7 mi
-
Beach Street Landing East
700 N Delaware Ave
Philadelphia, PA 19123
$2,245 - $5,300
1-3 Br 45.0 mi
Boulden at Southfields has units with in‑unit washers and dryers, making laundry day simple for residents.
Utilities are not included in rent. Residents should plan to set up and pay for all services separately.
Parking is available at Boulden at Southfields. Fees may apply depending on the type of parking offered. Contact this property for details.
Boulden at Southfields has one to three-bedrooms with rent ranges from $1,774/mo. to $2,695/mo.
Yes, Boulden at Southfields welcomes pets. Breed restrictions, weight limits, and additional fees may apply. View this property's pet policy.
A good rule of thumb is to spend no more than 30% of your gross income on rent. Based on the lowest available rent of $1,774 for a one-bedroom, you would need to earn about $64,000 per year to qualify. Want to double-check your budget? Try our Rent Affordability Calculator to see how much rent fits your income and lifestyle.
Boulden at Southfields is offering 2 Months Free for eligible applicants, with rental rates starting at $1,774.
While Boulden at Southfields does not offer Matterport 3D tours, renters can explore units through In-Person, Video, and Self-Guided tours. Schedule a tour now.
What Are Walk Score®, Transit Score®, and Bike Score® Ratings?
Walk Score® measures the walkability of any address. Transit Score® measures access to public transit. Bike Score® measures the bikeability of any address.
What is a Sound Score Rating?
A Sound Score Rating aggregates noise caused by vehicle traffic, airplane traffic and local sources









