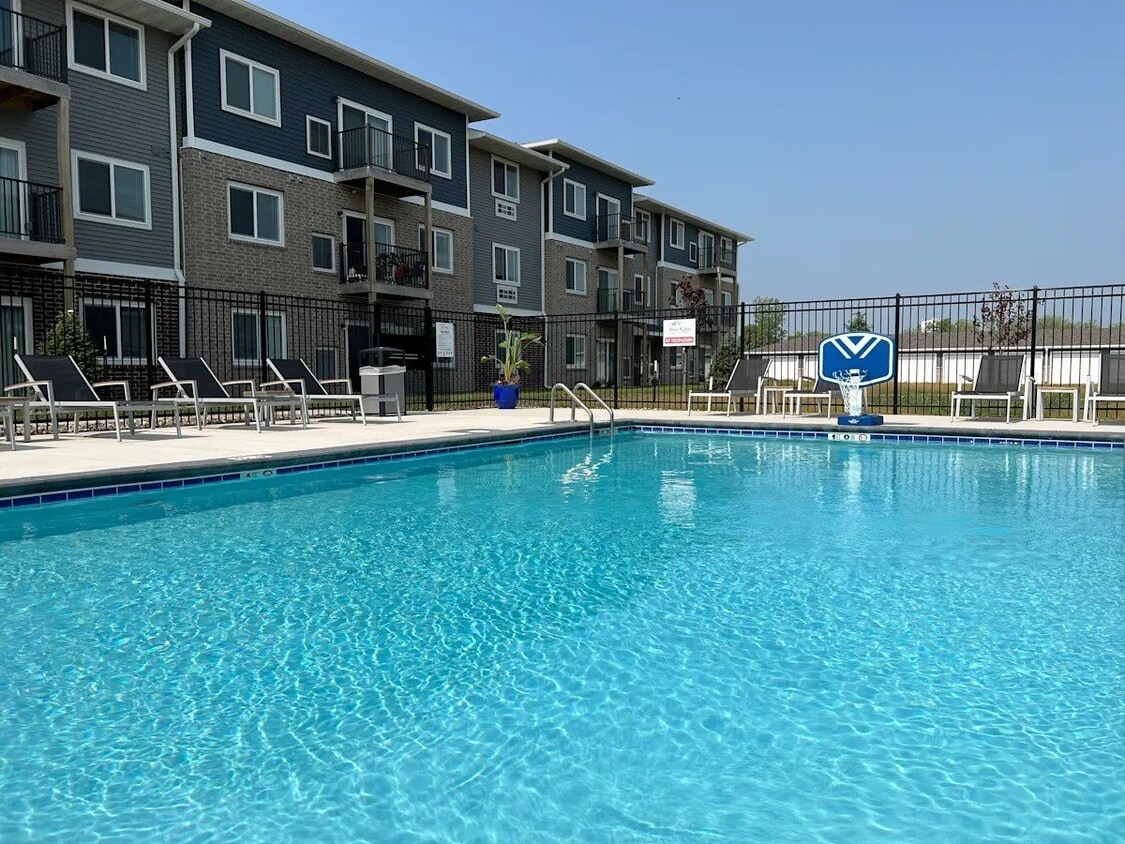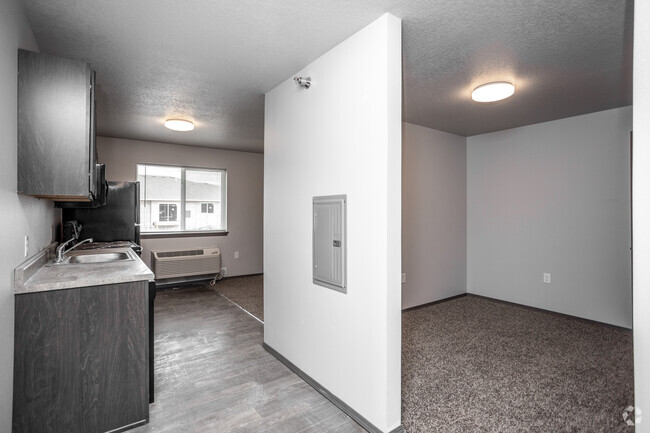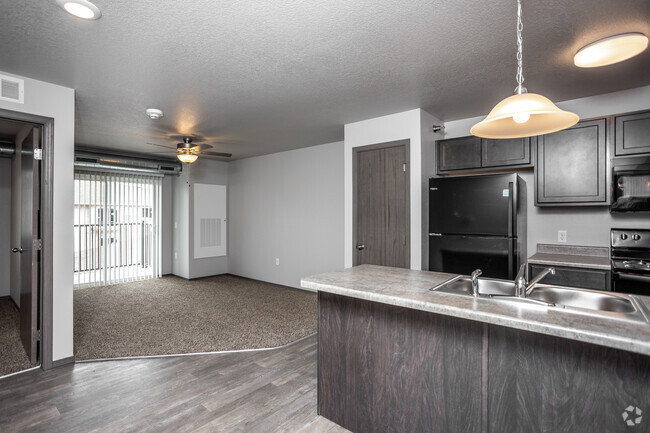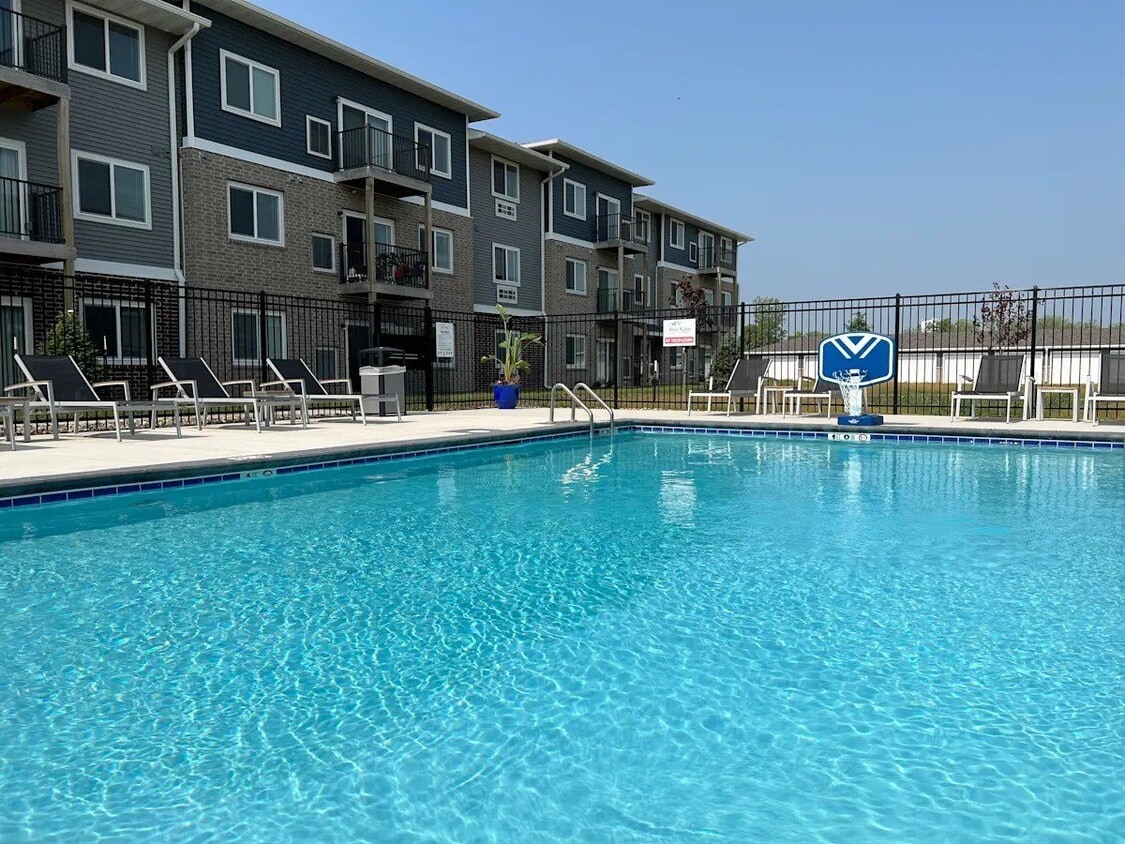Blue Ridge Commons
1040 Blue Ridge Pl NW,
Altoona,
IA
50009
Leasing Office:
1040 Blue Rdg Pl NW, Altoona, IA 50009

-
Monthly Rent
$861 - $2,432
-
Bedrooms
1 - 3 bd
-
Bathrooms
1 - 2.5 ba
-
Square Feet
468 - 1,253 sq ft

Highlights
- Yard
- Pool
- Sundeck
- Elevator
- Balcony
- Property Manager on Site
- Patio
Pricing & Floor Plans
-
Unit 1060-206price $861square feet 468availibility Now
-
Unit 1110-306price $881square feet 468availibility Feb 17
-
Unit 1170-303price $861square feet 468availibility Mar 7
-
Unit 1170-204price $1,091square feet 609availibility Now
-
Unit 1060-310price $1,091square feet 609availibility Now
-
Unit 1020-314price $1,101square feet 609availibility Now
-
Unit 1170-213price $1,116square feet 726availibility Now
-
Unit 1170-311price $1,282square feet 907availibility Now
-
Unit 1110-301price $1,282square feet 907availibility Now
-
Unit 1110-114price $1,282square feet 907availibility Now
-
Unit 1341SPprice $1,652square feet 1,078availibility Now
-
Unit 1325CPprice $1,652square feet 1,078availibility Now
-
Unit 1318GPprice $1,652square feet 1,078availibility Now
-
Unit 1319APprice $1,808square feet 1,253availibility Now
-
Unit 1348CPprice $1,825square feet 1,253availibility Now
-
Unit 1343APprice $1,825square feet 1,253availibility Now
-
Unit 1060-206price $861square feet 468availibility Now
-
Unit 1110-306price $881square feet 468availibility Feb 17
-
Unit 1170-303price $861square feet 468availibility Mar 7
-
Unit 1170-204price $1,091square feet 609availibility Now
-
Unit 1060-310price $1,091square feet 609availibility Now
-
Unit 1020-314price $1,101square feet 609availibility Now
-
Unit 1170-213price $1,116square feet 726availibility Now
-
Unit 1170-311price $1,282square feet 907availibility Now
-
Unit 1110-301price $1,282square feet 907availibility Now
-
Unit 1110-114price $1,282square feet 907availibility Now
-
Unit 1341SPprice $1,652square feet 1,078availibility Now
-
Unit 1325CPprice $1,652square feet 1,078availibility Now
-
Unit 1318GPprice $1,652square feet 1,078availibility Now
-
Unit 1319APprice $1,808square feet 1,253availibility Now
-
Unit 1348CPprice $1,825square feet 1,253availibility Now
-
Unit 1343APprice $1,825square feet 1,253availibility Now
Fees and Policies
The fees listed below are community-provided and may exclude utilities or add-ons. All payments are made directly to the property and are non-refundable unless otherwise specified.
-
One-Time Basics
-
Due at Application
-
Application Fee Per ApplicantNon-Refundable Charged per applicant.$50
-
-
Due at Move-In
-
Administrative FeeNon-Refundable Charged per unit.$40
-
Security Deposit FeeCharged per unit.$500
-
-
Due at Application
-
Dogs
-
Dog DepositCharged per pet.$300
-
Dog RentCharged per pet.$40 / mo
Restrictions:NoneRead More Read LessComments -
-
Cats
-
Cat DepositCharged per pet.$300
-
Cat RentCharged per pet.$40 / mo
Restrictions:Comments -
-
Surface Lot
Property Fee Disclaimer: Based on community-supplied data and independent market research. Subject to change without notice. May exclude fees for mandatory or optional services and usage-based utilities.
Details
Property Information
-
Built in 2022
-
324 units/3 stories
Matterport 3D Tours
Select a unit to view pricing & availability
About Blue Ridge Commons
Welcome to Blue Ridge Commons in Altoona, IA, where modern style and everyday comfort come together. Choose from spacious studio, one, two, or three-bedroom apartments and townhomes with sleek finishes. Enjoy a resort-style pool, fitness center, clubhouse, private fenced in yards, and game room. Just minutes from Adventureland, the Outlets of Des Moines, and top local dining, this community puts you close to it all.
Blue Ridge Commons is an apartment community located in Polk County and the 50009 ZIP Code. This area is served by the Southeast Polk Community attendance zone.
Unique Features
- Carpeting
- Off Street Parking
- Efficient Appliances
- Private Yard*
- Ceiling Fan
- Large Closets
- Patio/Balcony
- Air Conditioner
- Elevators (Buildings 1020 and 1110)
- In Select Homes*
- Wheelchair Access
- Electronic Thermostat
Contact
Community Amenities
Pool
Fitness Center
Elevator
Playground
- Maintenance on site
- Property Manager on Site
- 24 Hour Access
- Recycling
- Elevator
- Clubhouse
- Fitness Center
- Pool
- Playground
- Gameroom
- Sundeck
- Courtyard
Apartment Features
Washer/Dryer
Air Conditioning
Dishwasher
Yard
- Washer/Dryer
- Air Conditioning
- Ceiling Fans
- Cable Ready
- Handrails
- Dishwasher
- Microwave
- Refrigerator
- Vinyl Flooring
- Window Coverings
- Balcony
- Patio
- Yard
Altoona is a small city right outside of Des Moines on I-80. Many folks around the area know Altoona as home of the popular Adventureland amusement park and its adjacent campground, which sit on the northwest corner of the city near the Interstate. Altoona is also home to the popular Prairie Meadows Racetrack and Casino, conveniently located less than a block away from Adventureland.
For more relaxed fun, Altoona features many spacious public parks around the city, offering residents great opportunities for enjoying the outdoors right in their own neighborhoods. The close proximity to Des Moines gives Altoona apartment renters easy access to the amenities of the larger city, less than 20 minutes away by car.
Learn more about living in Altoona- Maintenance on site
- Property Manager on Site
- 24 Hour Access
- Recycling
- Elevator
- Clubhouse
- Sundeck
- Courtyard
- Fitness Center
- Pool
- Playground
- Gameroom
- Carpeting
- Off Street Parking
- Efficient Appliances
- Private Yard*
- Ceiling Fan
- Large Closets
- Patio/Balcony
- Air Conditioner
- Elevators (Buildings 1020 and 1110)
- In Select Homes*
- Wheelchair Access
- Electronic Thermostat
- Washer/Dryer
- Air Conditioning
- Ceiling Fans
- Cable Ready
- Handrails
- Dishwasher
- Microwave
- Refrigerator
- Vinyl Flooring
- Window Coverings
- Balcony
- Patio
- Yard
| Monday | 10am - 6pm |
|---|---|
| Tuesday | 10am - 6pm |
| Wednesday | 10am - 6pm |
| Thursday | 10am - 6pm |
| Friday | 10am - 6pm |
| Saturday | 10am - 5pm |
| Sunday | Closed |
| Colleges & Universities | Distance | ||
|---|---|---|---|
| Colleges & Universities | Distance | ||
| Drive: | 14 min | 9.4 mi | |
| Drive: | 18 min | 10.2 mi | |
| Drive: | 18 min | 10.3 mi | |
| Drive: | 21 min | 11.6 mi |
 The GreatSchools Rating helps parents compare schools within a state based on a variety of school quality indicators and provides a helpful picture of how effectively each school serves all of its students. Ratings are on a scale of 1 (below average) to 10 (above average) and can include test scores, college readiness, academic progress, advanced courses, equity, discipline and attendance data. We also advise parents to visit schools, consider other information on school performance and programs, and consider family needs as part of the school selection process.
The GreatSchools Rating helps parents compare schools within a state based on a variety of school quality indicators and provides a helpful picture of how effectively each school serves all of its students. Ratings are on a scale of 1 (below average) to 10 (above average) and can include test scores, college readiness, academic progress, advanced courses, equity, discipline and attendance data. We also advise parents to visit schools, consider other information on school performance and programs, and consider family needs as part of the school selection process.
View GreatSchools Rating Methodology
Data provided by GreatSchools.org © 2026. All rights reserved.
Blue Ridge Commons Photos
-
Blue Ridge Commons
-
3BR, 2BA - 1,280SF
-
Studio - 465 SF
-
1BR, 1BA - 602 SF
-
1BR, 1BA - 602 SF
-
1BR, 1BA - 602 SF
-
2BR, 1.5BA - Townhome/1,078 SF
-
2BR, 1.5BA - Townhome/1,078 SF
-
2BR, 1.5BA - Townhome/1,078 SF
Models
-
1 Bedroom
-
1 Bedroom
-
1 Bedroom
-
1 Bedroom
-
1 Bedroom
-
2 Bedrooms
Nearby Apartments
Within 50 Miles of Blue Ridge Commons
-
Altoona Towers
1414-1616 Adventureland Dr
Altoona, IA 50009
$1,328 - $2,376
1-4 Br 0.1 mi
-
Sterling at Prairie Trail North
1108 SW Bremerton Ln
Ankeny, IA 50023
$1,304 - $1,795
1-2 Br 8.1 mi
-
The Sterling at Prairie Trail - Phase 1
2337 SW Plaza Pkwy
Ankeny, IA 50023
$1,231 - $1,525
1-2 Br 8.3 mi
-
Nexus at Gray's Landing
415 SW 11th St
Des Moines, IA 50309
$1,330 - $2,230
1-3 Br 9.4 mi
-
Johnston Gardens Apartments
5705 NW 57th Ave
Johnston, IA 50131
$1,173 - $1,392
1-3 Br 11.1 mi
-
Sun Prairie & Vista Court
5901 Vista Dr
West Des Moines, IA 50266
$829 - $1,936
1-3 Br 16.6 mi
Blue Ridge Commons has units with in‑unit washers and dryers, making laundry day simple for residents.
Utilities are not included in rent. Residents should plan to set up and pay for all services separately.
Parking is available at Blue Ridge Commons. Contact this property for details.
Blue Ridge Commons has one to three-bedrooms with rent ranges from $861/mo. to $2,432/mo.
Yes, Blue Ridge Commons welcomes pets. Breed restrictions, weight limits, and additional fees may apply. View this property's pet policy.
A good rule of thumb is to spend no more than 30% of your gross income on rent. Based on the lowest available rent of $861 for a one-bedroom, you would need to earn about $34,440 per year to qualify. Want to double-check your budget? Calculate how much rent you can afford with our Rent Affordability Calculator.
Blue Ridge Commons is offering Specials for eligible applicants, with rental rates starting at $861.
Yes! Blue Ridge Commons offers 6 Matterport 3D Tours. Explore different floor plans and see unit level details, all without leaving home.
What Are Walk Score®, Transit Score®, and Bike Score® Ratings?
Walk Score® measures the walkability of any address. Transit Score® measures access to public transit. Bike Score® measures the bikeability of any address.
What is a Sound Score Rating?
A Sound Score Rating aggregates noise caused by vehicle traffic, airplane traffic and local sources








