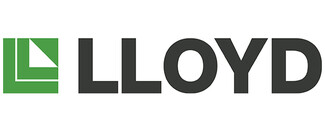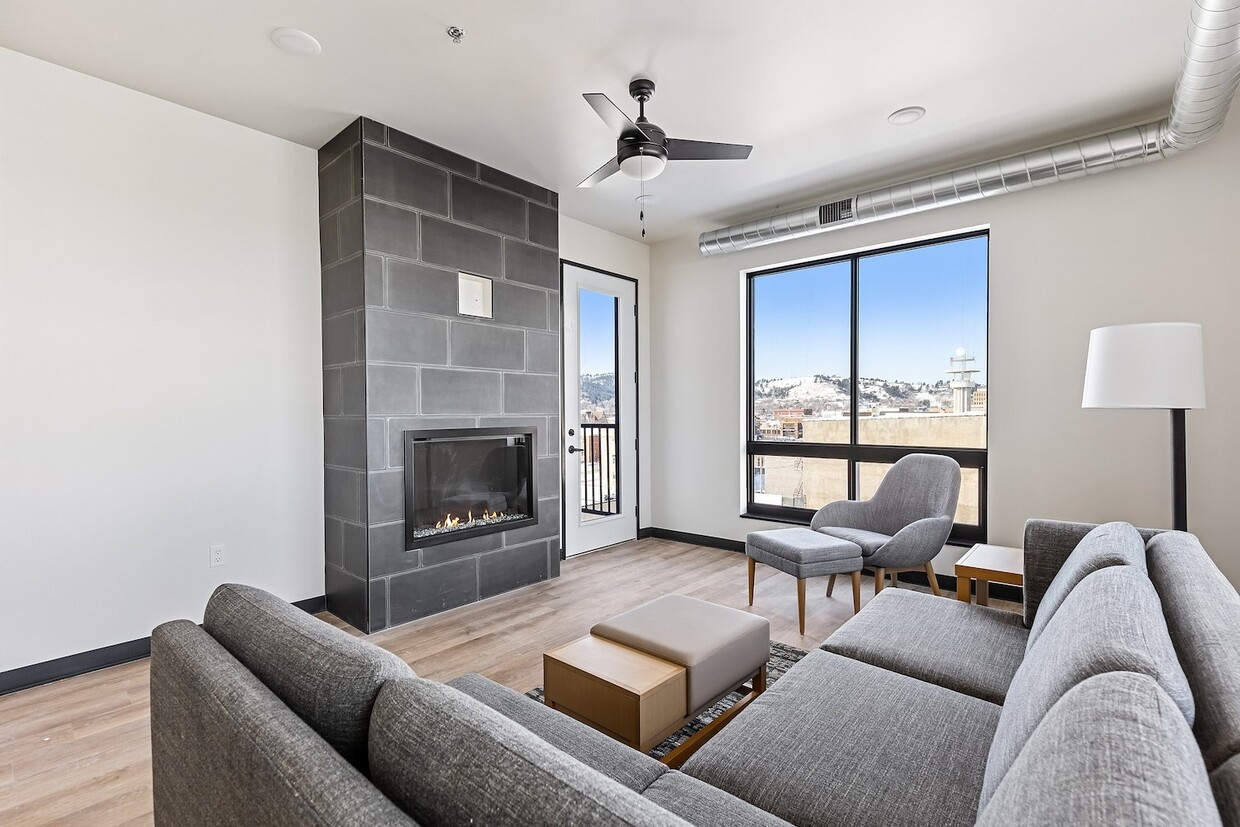-
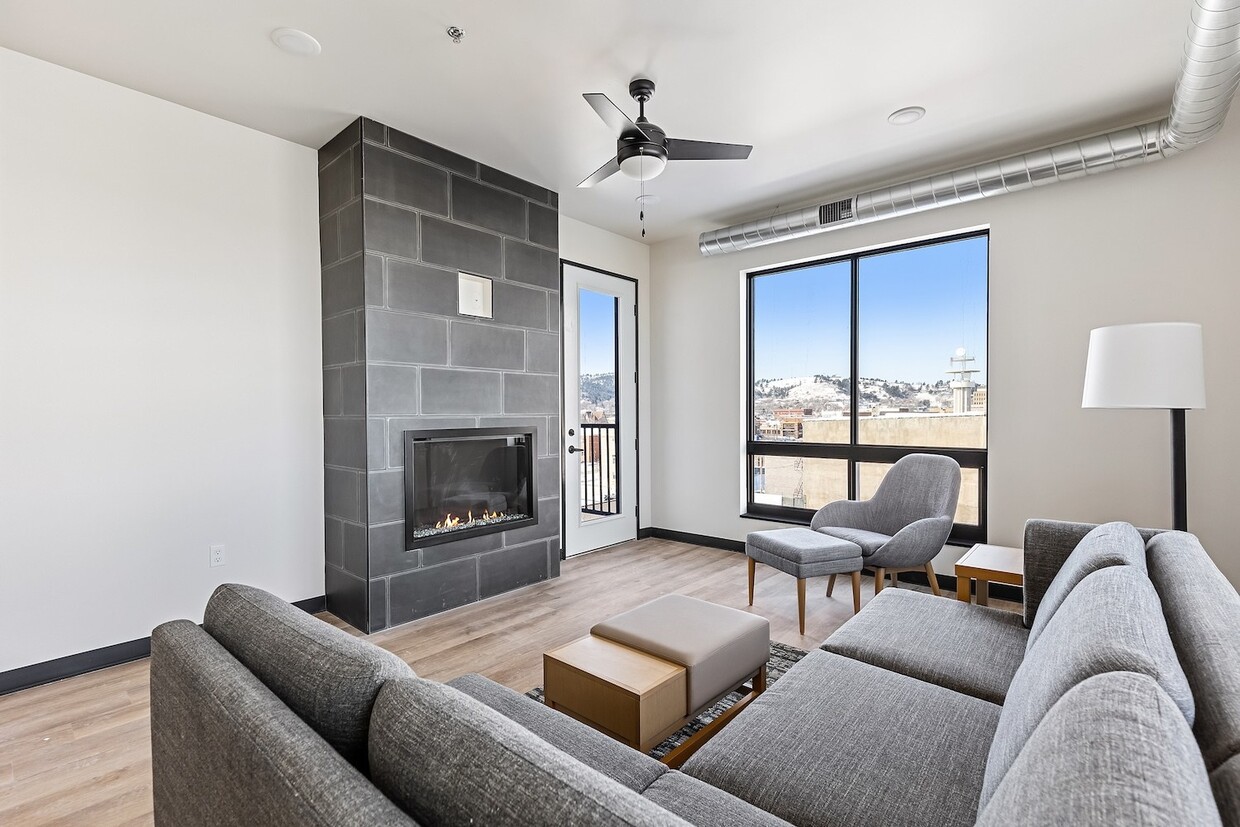
-
Matterport 3D Exterior
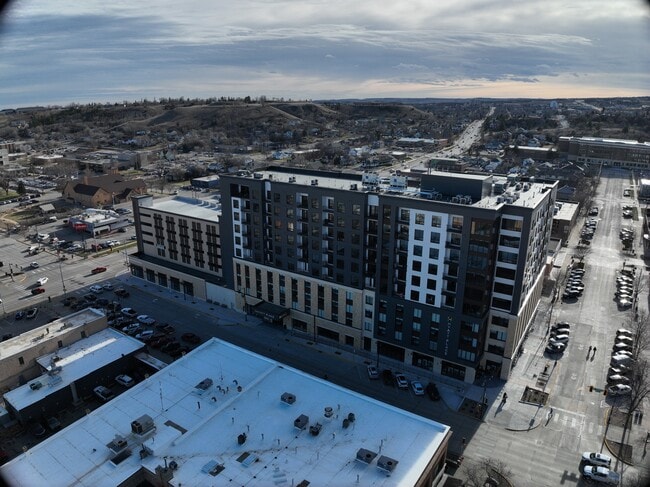
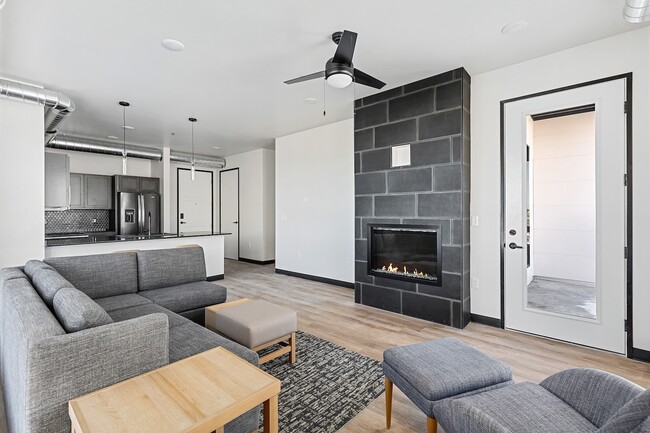
-


-
Monthly Rent
$1,300 - $3,349
-
Bedrooms
Studio - 2 bd
-
Bathrooms
1 - 2 ba
-
Square Feet
470 - 1,050 sq ft
Highlights
- New Construction
- High Ceilings
- Walk-In Closets
- Island Kitchen
- Gated
- Balcony
- Property Manager on Site
- Patio
Pricing & Floor Plans
-
Unit 612-504price $1,585square feet 661availibility Now
-
Unit 612-811price $1,585square feet 661availibility Now
-
Unit 612-506price $1,585square feet 653availibility Now
-
Unit 612-522price $1,999square feet 946availibility Now
-
Unit 612-518price $1,999square feet 959availibility Now
-
Unit 612-514price $1,999square feet 955availibility Now
-
Unit 612-521price $2,410square feet 1,050availibility Now
-
Unit 612-508price $2,970square feet 967availibility Now
-
Unit 612-501price $2,485square feet 1,040availibility Now
-
Unit 612-710price $3,020square feet 1,007availibility Now
-
Unit 612-510price $3,045square feet 1,007availibility Now
-
Unit 612-504price $1,585square feet 661availibility Now
-
Unit 612-811price $1,585square feet 661availibility Now
-
Unit 612-506price $1,585square feet 653availibility Now
-
Unit 612-522price $1,999square feet 946availibility Now
-
Unit 612-518price $1,999square feet 959availibility Now
-
Unit 612-514price $1,999square feet 955availibility Now
-
Unit 612-521price $2,410square feet 1,050availibility Now
-
Unit 612-508price $2,970square feet 967availibility Now
-
Unit 612-501price $2,485square feet 1,040availibility Now
-
Unit 612-710price $3,020square feet 1,007availibility Now
-
Unit 612-510price $3,045square feet 1,007availibility Now
Fees and Policies
The fees below are based on community-supplied data and may exclude additional fees and utilities.
-
Dogs
-
Dog DepositCharged per pet.$200
-
Dog FeeCharged per pet.$300
-
Dog RentCharged per pet.$35 / mo
Restrictions:NoneRead More Read LessComments -
-
Cats
-
Cat DepositCharged per pet.$200
-
Cat FeeCharged per pet.$300
-
Cat RentCharged per pet.$35 / mo
Restrictions:Comments -
-
Covered
-
Other
Property Fee Disclaimer: Based on community-supplied data and independent market research. Subject to change without notice. May exclude fees for mandatory or optional services and usage-based utilities.
Details
Lease Options
-
10 - 14 Month Leases
Property Information
-
Built in 2025
-
131 units/9 stories
Matterport 3D Tours
Select a unit to view pricing & availability
About Block5
Block5 is where your downtown living experience begins. Enjoy the modern elegance of our thoughtfully designed homes, soak in the breathtaking city views and indulge in an array of upscale community amenities.Choose from our sophisticated floor plans offering studio to two-bedroom apartments. Each home is crafted to elevate your lifestyle with elegant finishes that cater to your taste.Start your morning swith a fresh cup of coffee in our resident longue and experience elevated living, from our top-floor community room with stunning downtown views to our eco-conscious amenitites like resident-only EV charging. Nestled in the heart of downtown, Block5 offers unparalleled access to the best of urban living. Every day is an invitation to elevate your lifestyle schedule your tour today!
Block5 is an apartment community located in Pennington County and the 57701 ZIP Code. This area is served by the Rapid City Area School District 51-4 attendance zone.
Unique Features
- Modern Window Coverings
- On Site Restaurants and Bar
- Oversized Windows
- Electronic Thermostat
- Kitchen Islands
- Lobby with Soft Seating Areas
- Central Air
- Scenic Downtown and Mountain Views
- Smart Loft Technology
- In-Home Washer/Dryer
- Modern Appliance Package
- Top Floor Patio
- Coffee Bar
- Electric Vehicle Charger
- Large and Walk In Closets
- Private Patios & Balconies
Community Amenities
Fitness Center
Gated
24 Hour Access
Package Service
- Package Service
- Maintenance on site
- Property Manager on Site
- 24 Hour Access
- EV Charging
- Lounge
- Fitness Center
- Gated
Apartment Features
Air Conditioning
Walk-In Closets
Island Kitchen
Patio
- Air Conditioning
- Cable Ready
- Island Kitchen
- Kitchen
- High Ceilings
- Walk-In Closets
- Window Coverings
- Balcony
- Patio
- Package Service
- Maintenance on site
- Property Manager on Site
- 24 Hour Access
- EV Charging
- Lounge
- Gated
- Fitness Center
- Modern Window Coverings
- On Site Restaurants and Bar
- Oversized Windows
- Electronic Thermostat
- Kitchen Islands
- Lobby with Soft Seating Areas
- Central Air
- Scenic Downtown and Mountain Views
- Smart Loft Technology
- In-Home Washer/Dryer
- Modern Appliance Package
- Top Floor Patio
- Coffee Bar
- Electric Vehicle Charger
- Large and Walk In Closets
- Private Patios & Balconies
- Air Conditioning
- Cable Ready
- Island Kitchen
- Kitchen
- High Ceilings
- Walk-In Closets
- Window Coverings
- Balcony
- Patio
| Monday | 9am - 5pm |
|---|---|
| Tuesday | 9am - 5pm |
| Wednesday | 9am - 5pm |
| Thursday | 9am - 5pm |
| Friday | 9am - 5pm |
| Saturday | Closed |
| Sunday | Closed |
Blending historic charm and Western flair with modern outdoor art and colorful murals, Downtown Rapid City provides a unique, vibrant setting. Add in the spectacular parks and outdoor activities -- and the fact that it is a college town, home to South Dakota School of Mines & Technology -- and it's no wonder this great neighborhood is quickly growing. At the heart of downtown, the beautiful Main Street Square, with its outdoor art and fountain, is a gathering place for year-round activities.
With plenty of shops, restaurants, and galleries to explore, Downtown Rapid City always provides something to do. Some destinations include Art Alley, the Dahl Arts Center, and the Elks Theatre. Residents can learn more about Black Hills history at the Journey Museum and Learning Center, or they can spend the afternoon at Memorial Park, which features a walking trail, ponds, a fountain, a playground, and monuments.
Learn more about living in Downtown Rapid CityCompare neighborhood and city base rent averages by bedroom.
| Downtown Rapid City | Rapid City, SD | |
|---|---|---|
| Studio | $895 | $886 |
| 1 Bedroom | $1,270 | $1,179 |
| 2 Bedrooms | $1,378 | $1,316 |
| 3 Bedrooms | $948 | $1,594 |
| Colleges & Universities | Distance | ||
|---|---|---|---|
| Colleges & Universities | Distance | ||
| Drive: | 3 min | 1.4 mi |
 The GreatSchools Rating helps parents compare schools within a state based on a variety of school quality indicators and provides a helpful picture of how effectively each school serves all of its students. Ratings are on a scale of 1 (below average) to 10 (above average) and can include test scores, college readiness, academic progress, advanced courses, equity, discipline and attendance data. We also advise parents to visit schools, consider other information on school performance and programs, and consider family needs as part of the school selection process.
The GreatSchools Rating helps parents compare schools within a state based on a variety of school quality indicators and provides a helpful picture of how effectively each school serves all of its students. Ratings are on a scale of 1 (below average) to 10 (above average) and can include test scores, college readiness, academic progress, advanced courses, equity, discipline and attendance data. We also advise parents to visit schools, consider other information on school performance and programs, and consider family needs as part of the school selection process.
View GreatSchools Rating Methodology
Data provided by GreatSchools.org © 2026. All rights reserved.
Block5 Photos
-
Block5
-
Fitness Center
-
-
-
-
-
-
-
Models
-
Studio
-
Studio
-
Studio
-
Studio
-
1 Bedroom
-
1 Bedroom
Nearby Apartments
Within 50 Miles of Block5
-
Shepherd Hills Commons
2109 E Anamosa St
Rapid City, SD 57703
$1,175 - $2,601
1-3 Br 2.4 mi
-
Buffalo Run
2900 East Anamosa St
Rapid City, SD 57703
$1,195 - $2,926
1-3 Br 2.5 mi
-
Sedona Flats
5053 Shelby Ave
Rapid City, SD 57701
$1,025 - $2,701
1-3 Br 3.1 mi
-
Split Creek Commons
5102 Shelby Ave
Rapid City, SD 57701
$1,085 - $2,884
1-3 Br 3.3 mi
-
The VUE at Catron
1410 Catron Blvd
Rapid City, SD 57701
$1,185 - $2,438
1-3 Br 3.9 mi
-
The Union
388 Berky Dr
Box Elder, SD 57719
$1,215 - $2,641
1-3 Br 8.8 mi
Block5 does not offer in-unit laundry or shared facilities. Please contact the property to learn about nearby laundry options.
Utilities are not included in rent. Residents should plan to set up and pay for all services separately.
Parking is available at Block5. Fees may apply depending on the type of parking offered. Contact this property for details.
Block5 has studios to two-bedrooms with rent ranges from $1,300/mo. to $3,349/mo.
Yes, Block5 welcomes pets. Breed restrictions, weight limits, and additional fees may apply. View this property's pet policy.
A good rule of thumb is to spend no more than 30% of your gross income on rent. Based on the lowest available rent of $1,300 for a studio, you would need to earn about $47,000 per year to qualify. Want to double-check your budget? Try our Rent Affordability Calculator to see how much rent fits your income and lifestyle.
Block5 is offering Specials for eligible applicants, with rental rates starting at $1,300.
Yes! Block5 offers 13 Matterport 3D Tours. Explore different floor plans and see unit level details, all without leaving home.
What Are Walk Score®, Transit Score®, and Bike Score® Ratings?
Walk Score® measures the walkability of any address. Transit Score® measures access to public transit. Bike Score® measures the bikeability of any address.
What is a Sound Score Rating?
A Sound Score Rating aggregates noise caused by vehicle traffic, airplane traffic and local sources
