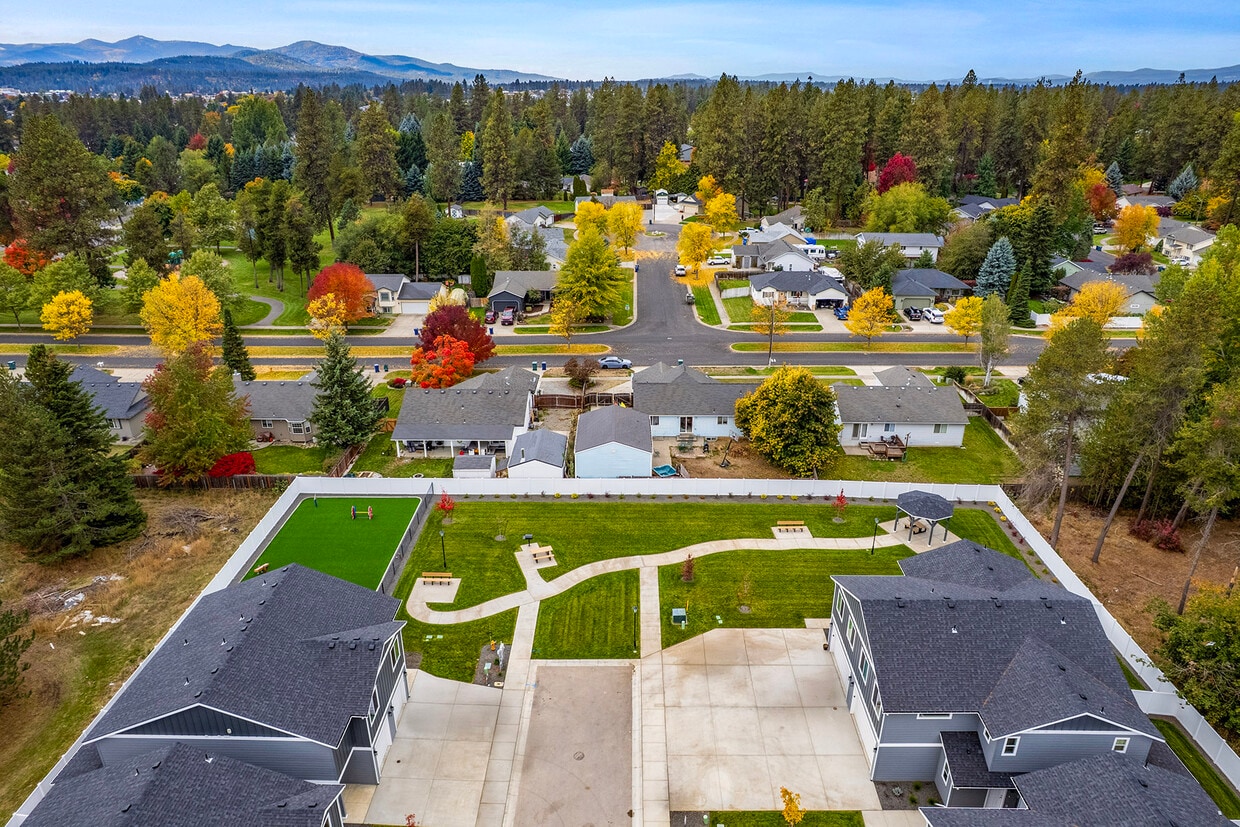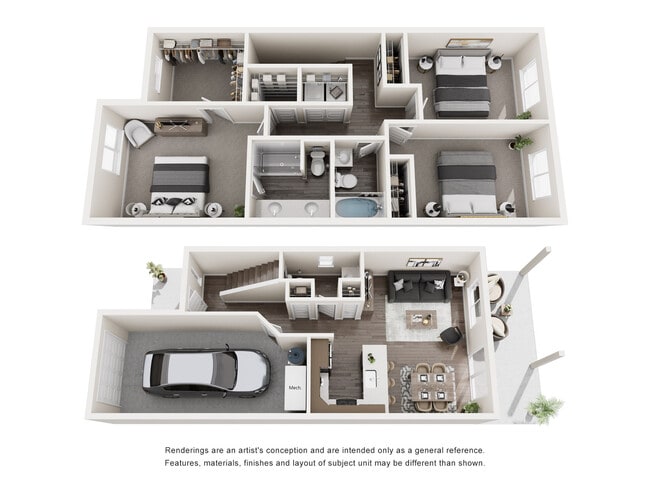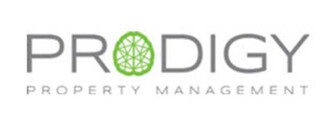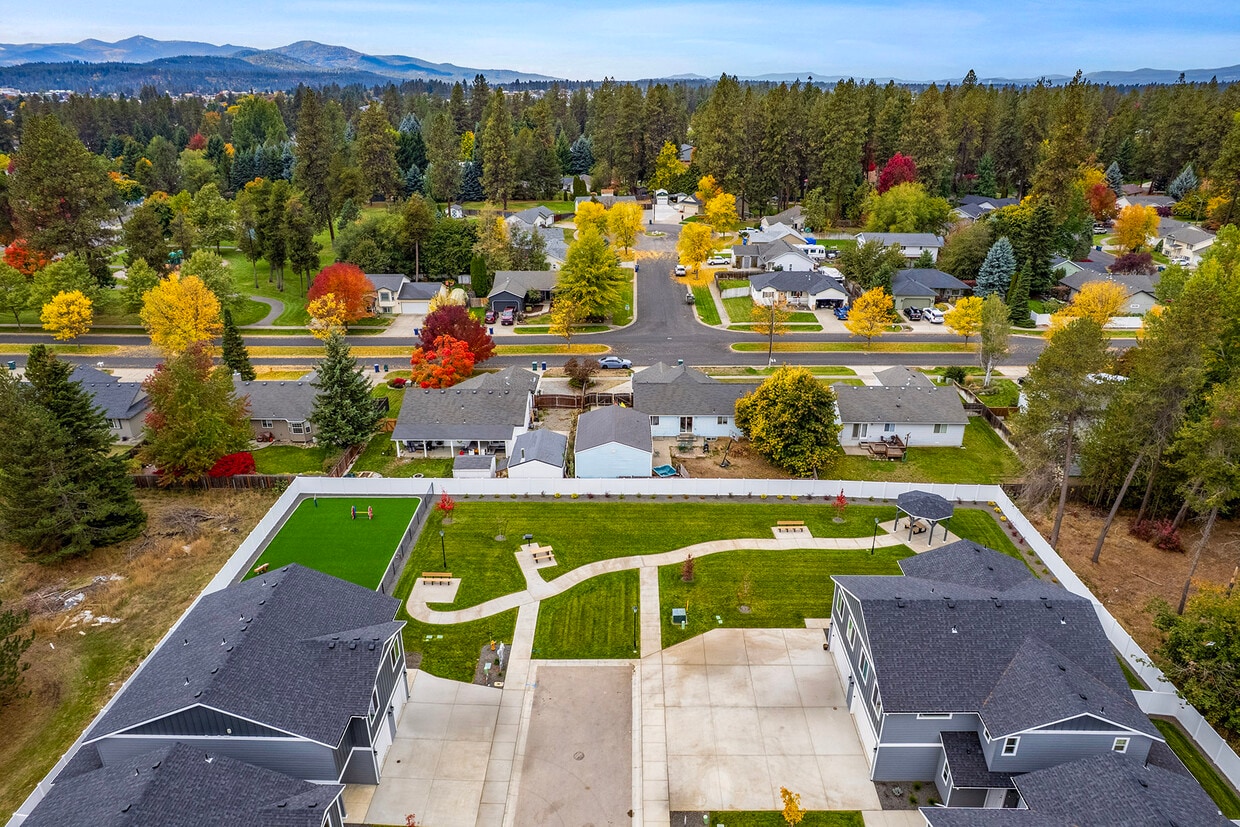Birkdale Commons
1570 Birkdale Ln,
Coeur d'Alene,
ID
83815
Leasing Office:
1566 N 13th St, Coeur d'Alene, ID 83814
-
Monthly Rent
$2,395 - $2,595
-
Bedrooms
3 - 4 bd
-
Bathrooms
2.5 ba
-
Square Feet
1,457 - 1,764 sq ft
Discover refined living at Birkdale Commons, a premier residential community in the heart of Coeur d'Alene, ID. Managed with exceptional care by Prodigy Property Management, Birkdale Commons offers an elevated lifestyle that blends modern elegance with the natural beauty of North Idaho! Each thoughtfully designed residence features high-end finishes, including a sleek stainless steel appliance package, full-size in-unit washer and dryer, and spacious, fenced-in private patios perfect for entertaining or unwinding in peace. Expansive windows invite abundant natural light, creating a warm and inviting atmosphere throughout your home. The meticulously landscaped community common area provides a serene escape, ideal for relaxing afternoons or social gatherings. Just minutes away, you’ll find the sparkling waters of Coeur d'Alene Lake, scenic hiking trails, and vibrant downtown attractions! Experience the perfect fusion of outdoor adventure and sophisticated living at Birkdale Commons—where comfort, convenience, and exceptional service come standard.
Highlights
- New Construction
- Attached Garage
- Yard
- High Ceilings
- Walk-In Closets
- Walking/Biking Trails
- Island Kitchen
- Patio
Pricing & Floor Plans
-
Unit 1496price $2,395square feet 1,469availibility Mar 23
-
Unit 1496price $2,395square feet 1,469availibility Mar 23
Fees and Policies
The fees listed below are community-provided and may exclude utilities or add-ons. All payments are made directly to the property and are non-refundable unless otherwise specified.
-
One-Time Basics
-
Due at Application
-
Application Fee Per ApplicantPer Applicant over 18 Charged per applicant.$50
-
-
Due at Move-In
-
Administrative FeeCharged per unit.$200
-
-
Due at Application
-
Dogs
-
Pet Fee - Additional PetMax of 2. Charged per pet.$400
-
Pet FeeMax of 2. Charged per pet.$500
-
Monthly Pet FeeMax of 2. Charged per pet.$40 / mo
Pet interview, Spayed/NeuteredRestrictions:Breed Restrictions Apply. Maximum 2 pets allowed.Read More Read Less -
-
Cats
-
Pet Fee - Additional PetMax of 2. Charged per pet.$400
-
Pet FeeMax of 2. Charged per pet.$500
-
Monthly Pet FeeMax of 2. Charged per pet.$25 / mo
Pet interview, Spayed/NeuteredRestrictions: -
-
Garage - Attached
Property Fee Disclaimer: Based on community-supplied data and independent market research. Subject to change without notice. May exclude fees for mandatory or optional services and usage-based utilities.
Details
Lease Options
-
7+ mo
Property Information
-
Built in 2025
-
30 houses/2 stories
About Birkdale Commons
Discover refined living at Birkdale Commons, a premier residential community in the heart of Coeur d'Alene, ID. Managed with exceptional care by Prodigy Property Management, Birkdale Commons offers an elevated lifestyle that blends modern elegance with the natural beauty of North Idaho! Each thoughtfully designed residence features high-end finishes, including a sleek stainless steel appliance package, full-size in-unit washer and dryer, and spacious, fenced-in private patios perfect for entertaining or unwinding in peace. Expansive windows invite abundant natural light, creating a warm and inviting atmosphere throughout your home. The meticulously landscaped community common area provides a serene escape, ideal for relaxing afternoons or social gatherings. Just minutes away, you’ll find the sparkling waters of Coeur d'Alene Lake, scenic hiking trails, and vibrant downtown attractions! Experience the perfect fusion of outdoor adventure and sophisticated living at Birkdale Commons—where comfort, convenience, and exceptional service come standard.
Birkdale Commons is a townhouse community located in Kootenai County and the 83815 ZIP Code. This area is served by the Coeur D'Alene District attendance zone.
Unique Features
- Wood-grained Flooring Throughout
- Carpeted Bedrooms
Contact
Community Amenities
- Walking/Biking Trails
Townhome Features
Washer/Dryer
Air Conditioning
Dishwasher
Walk-In Closets
Island Kitchen
Yard
Microwave
Refrigerator
Indoor Features
- Washer/Dryer
- Air Conditioning
- Heating
- Ceiling Fans
- Smoke Free
- Double Vanities
- Tub/Shower
Kitchen Features & Appliances
- Dishwasher
- Disposal
- Ice Maker
- Stainless Steel Appliances
- Pantry
- Island Kitchen
- Kitchen
- Microwave
- Oven
- Range
- Refrigerator
- Freezer
- Quartz Countertops
Floor Plan Details
- Carpet
- Vinyl Flooring
- High Ceilings
- Walk-In Closets
- Linen Closet
- Large Bedrooms
- Patio
- Yard
- Lawn
Compare neighborhood and city base rent averages by bedroom.
| Kootenai County | Coeur d'Alene, ID | |
|---|---|---|
| Studio | $1,155 | - |
| 1 Bedroom | $1,404 | - |
| 2 Bedrooms | $1,541 | $2,113 |
| 3 Bedrooms | $1,916 | - |
- Walking/Biking Trails
- Wood-grained Flooring Throughout
- Carpeted Bedrooms
- Washer/Dryer
- Air Conditioning
- Heating
- Ceiling Fans
- Smoke Free
- Double Vanities
- Tub/Shower
- Dishwasher
- Disposal
- Ice Maker
- Stainless Steel Appliances
- Pantry
- Island Kitchen
- Kitchen
- Microwave
- Oven
- Range
- Refrigerator
- Freezer
- Quartz Countertops
- Carpet
- Vinyl Flooring
- High Ceilings
- Walk-In Closets
- Linen Closet
- Large Bedrooms
- Patio
- Yard
- Lawn
| Monday | 10am - 5pm |
|---|---|
| Tuesday | 10am - 5pm |
| Wednesday | 10am - 5pm |
| Thursday | 10am - 5pm |
| Friday | 10am - 5pm |
| Saturday | Closed |
| Sunday | Closed |
| Colleges & Universities | Distance | ||
|---|---|---|---|
| Colleges & Universities | Distance | ||
| Drive: | 8 min | 3.8 mi | |
| Drive: | 41 min | 30.5 mi | |
| Drive: | 40 min | 32.6 mi | |
| Drive: | 42 min | 32.8 mi |
 The GreatSchools Rating helps parents compare schools within a state based on a variety of school quality indicators and provides a helpful picture of how effectively each school serves all of its students. Ratings are on a scale of 1 (below average) to 10 (above average) and can include test scores, college readiness, academic progress, advanced courses, equity, discipline and attendance data. We also advise parents to visit schools, consider other information on school performance and programs, and consider family needs as part of the school selection process.
The GreatSchools Rating helps parents compare schools within a state based on a variety of school quality indicators and provides a helpful picture of how effectively each school serves all of its students. Ratings are on a scale of 1 (below average) to 10 (above average) and can include test scores, college readiness, academic progress, advanced courses, equity, discipline and attendance data. We also advise parents to visit schools, consider other information on school performance and programs, and consider family needs as part of the school selection process.
View GreatSchools Rating Methodology
Data provided by GreatSchools.org © 2026. All rights reserved.
Birkdale Commons Photos
-
Birkdale Commons
-
-
-
-
-
-
-
-
Floor Plans
-
4 Bedrooms
-
4 Bedrooms
-
4 Bedrooms
-
4 Bedrooms
-
4 Bedrooms
-
4 Bedrooms
Nearby Apartments
Within 50 Miles of Birkdale Commons
-
The Residence at Corbin Crossing
12806 Railway Ave
Rathdrum, ID 83858
$1,825 - $1,895
3 Br 7.1 mi
-
Thayer Cottages
8661 W Seed Ave
Rathdrum, ID 83858
$2,195 - $2,795
3-4 Br 8.4 mi
-
Legacy Villas
21900 E Country Vista Dr
Liberty Lake, WA 99019
$1,895 - $2,095
3 Br 16.4 mi
-
Cameo Flats
18417 E Appleway Ave
Spokane Valley, WA 99016
$1,795 - $1,925
3 Br 18.5 mi
-
Riverside at Coyote Rock
12007 E Coyote Rock Dr
Spokane Valley, WA 99206
$1,895 - $2,295
3 Br 22.3 mi
-
Riverview Lofts
1608 E South Riverton Ave
Spokane, WA 99207
$1,895 - $2,495
3-4 Br 28.9 mi
Birkdale Commons has units with in‑unit washers and dryers, making laundry day simple for residents.
Utilities are not included in rent. Residents should plan to set up and pay for all services separately.
Parking is available at Birkdale Commons. Contact this property for details.
Birkdale Commons has three to four-bedrooms with rent ranges from $2,395/mo. to $2,595/mo.
Yes, Birkdale Commons welcomes pets. Breed restrictions, weight limits, and additional fees may apply. View this property's pet policy.
A good rule of thumb is to spend no more than 30% of your gross income on rent. Based on the lowest available rent of $2,395 for a three-bedrooms, you would need to earn about $95,800 per year to qualify. Want to double-check your budget? Calculate how much rent you can afford with our Rent Affordability Calculator.
Birkdale Commons is not currently offering any rent specials. Check back soon, as promotions change frequently.
While Birkdale Commons does not offer Matterport 3D tours, renters can request a tour directly through our online platform.
What Are Walk Score®, Transit Score®, and Bike Score® Ratings?
Walk Score® measures the walkability of any address. Transit Score® measures access to public transit. Bike Score® measures the bikeability of any address.
What is a Sound Score Rating?
A Sound Score Rating aggregates noise caused by vehicle traffic, airplane traffic and local sources








