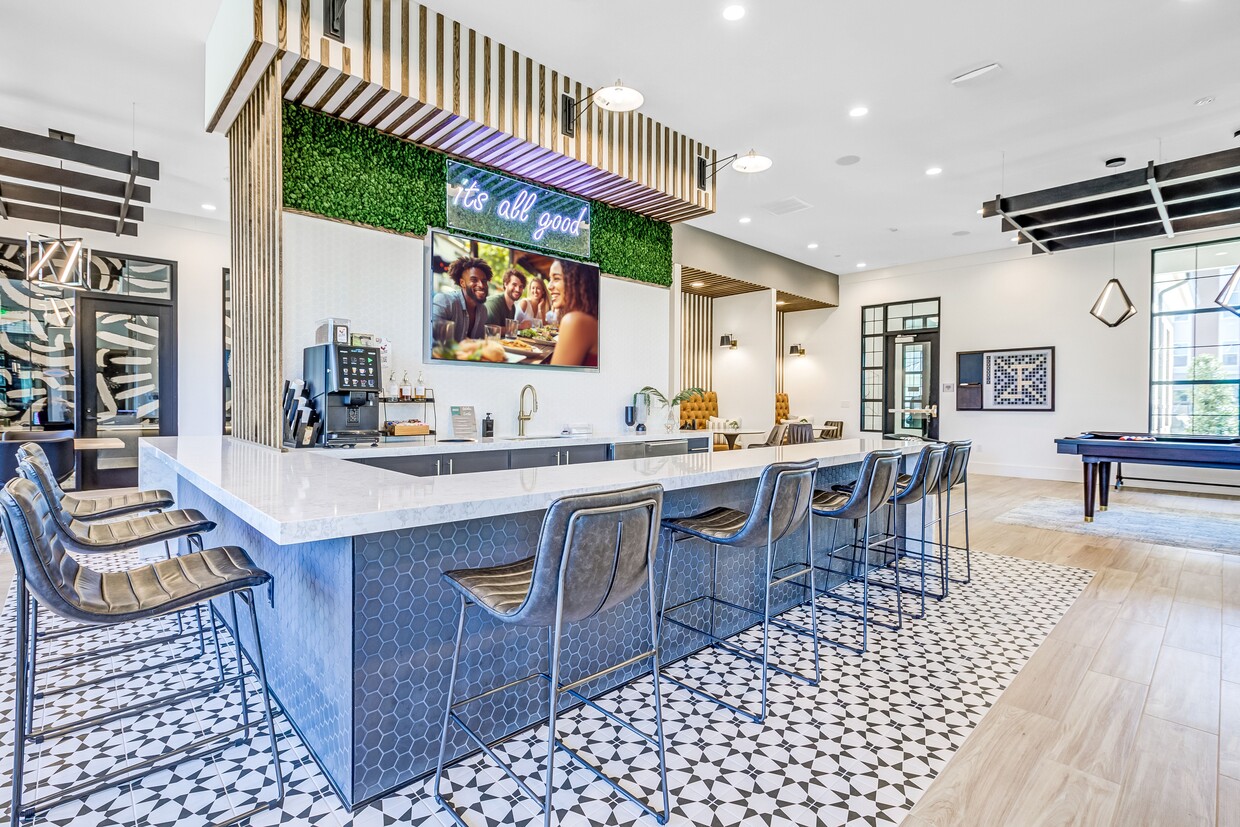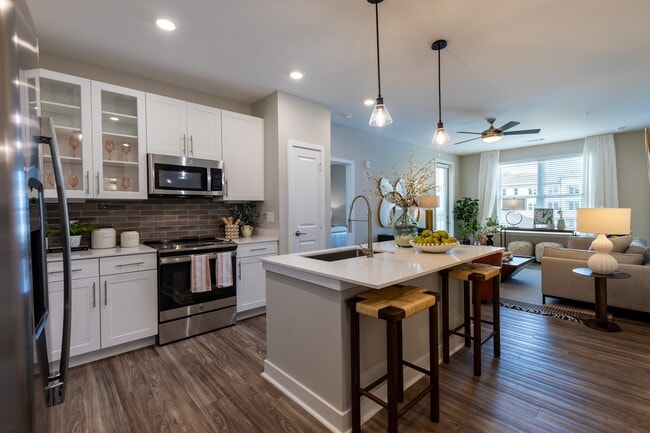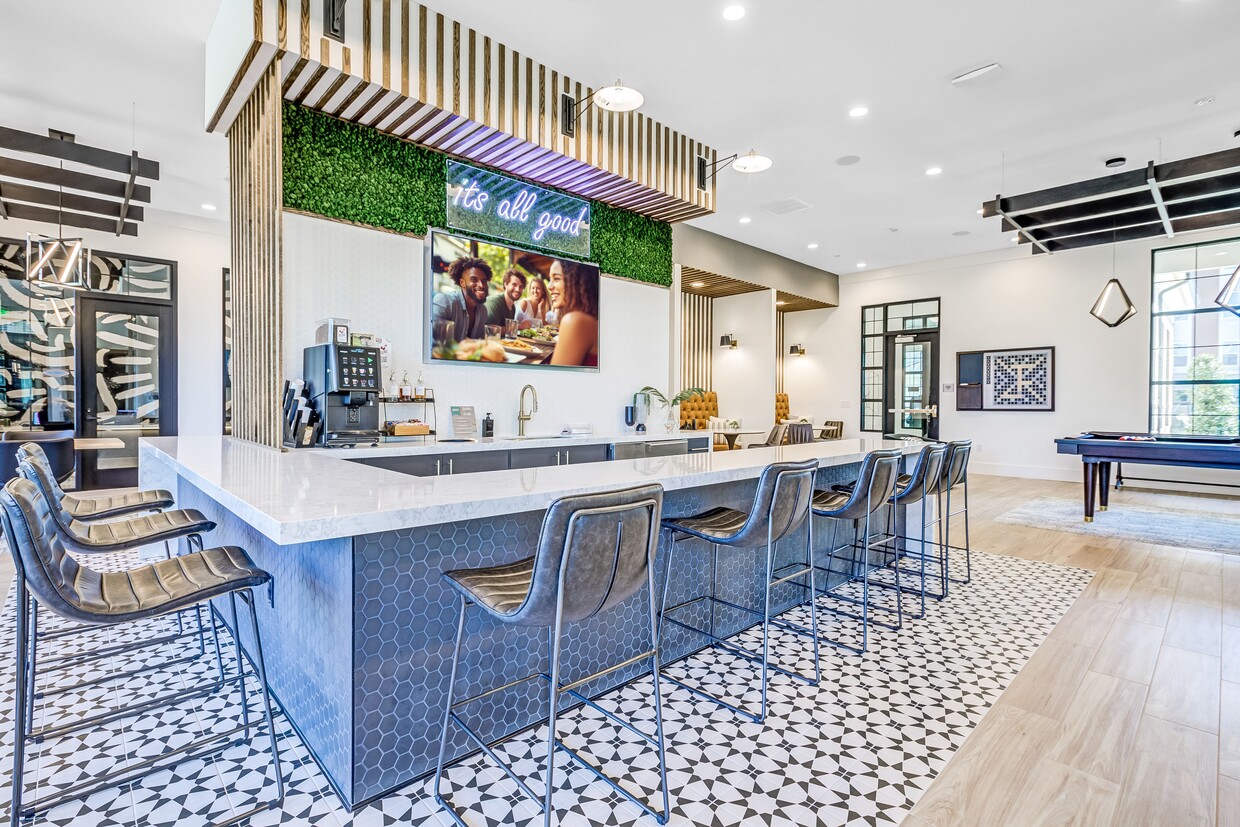-
Monthly Rent
$1,547 - $6,162
-
Bedrooms
1 - 3 bd
-
Bathrooms
1 - 2 ba
-
Square Feet
692 - 1,583 sq ft
Highlights
- Hearing Impaired Accessible
- Vision Impaired Accessible
- Cabana
- Pet Washing Station
- Pool
- Planned Social Activities
- Pet Play Area
- Office
- Controlled Access
Pricing & Floor Plans
-
Unit 1230-305price $1,547square feet 786availibility Now
-
Unit 1000-302price $1,645square feet 786availibility Now
-
Unit 915-136price $1,554square feet 750availibility Now
-
Unit 915-303price $1,595square feet 750availibility Mar 7
-
Unit 1110-317price $1,587square feet 750availibility Mar 28
-
Unit 915-143price $1,906square feet 1,131availibility Now
-
Unit 915-101price $1,989square feet 1,131availibility Now
-
Unit 915-121price $1,971square feet 1,205availibility Now
-
Unit 915-126price $1,995square feet 1,205availibility Now
-
Unit 915-326price $2,047square feet 1,205availibility Apr 3
-
Unit 1110-112price $1,865square feet 1,060availibility Mar 8
-
Unit 915-138price $1,910square feet 1,060availibility Apr 4
-
Unit 915-407price $1,870square feet 1,060availibility Apr 28
-
Unit 1230-208price $2,035square feet 1,246availibility Mar 18
-
Unit 1230-303price $2,070square feet 1,246availibility Mar 28
-
Unit 915-342price $2,461square feet 1,443availibility Now
-
Unit 915-442price $2,480square feet 1,443availibility Now
-
Unit 915-102price $2,495square feet 1,443availibility Now
-
Unit 915-413price $2,604square feet 1,583availibility Now
-
Unit 915-231price $2,707square feet 1,583availibility Now
-
Unit 1230-305price $1,547square feet 786availibility Now
-
Unit 1000-302price $1,645square feet 786availibility Now
-
Unit 915-136price $1,554square feet 750availibility Now
-
Unit 915-303price $1,595square feet 750availibility Mar 7
-
Unit 1110-317price $1,587square feet 750availibility Mar 28
-
Unit 915-143price $1,906square feet 1,131availibility Now
-
Unit 915-101price $1,989square feet 1,131availibility Now
-
Unit 915-121price $1,971square feet 1,205availibility Now
-
Unit 915-126price $1,995square feet 1,205availibility Now
-
Unit 915-326price $2,047square feet 1,205availibility Apr 3
-
Unit 1110-112price $1,865square feet 1,060availibility Mar 8
-
Unit 915-138price $1,910square feet 1,060availibility Apr 4
-
Unit 915-407price $1,870square feet 1,060availibility Apr 28
-
Unit 1230-208price $2,035square feet 1,246availibility Mar 18
-
Unit 1230-303price $2,070square feet 1,246availibility Mar 28
-
Unit 915-342price $2,461square feet 1,443availibility Now
-
Unit 915-442price $2,480square feet 1,443availibility Now
-
Unit 915-102price $2,495square feet 1,443availibility Now
-
Unit 915-413price $2,604square feet 1,583availibility Now
-
Unit 915-231price $2,707square feet 1,583availibility Now
Fees and Policies
The fees listed below are community-provided and may exclude utilities or add-ons. All payments are made directly to the property and are non-refundable unless otherwise specified.
-
One-Time Basics
-
Due at Application
-
Application Fee Per ApplicantCharged per applicant.$75
-
-
Due at Move-In
-
Administrative FeeCharged per unit.$250
-
-
Due at Application
-
Other
Property Fee Disclaimer: Based on community-supplied data and independent market research. Subject to change without notice. May exclude fees for mandatory or optional services and usage-based utilities.
Details
Utilities Included
-
Trash Removal
Lease Options
-
6 - 14 Month Leases
Property Information
-
Built in 2023
-
259 units/4 stories
Select a unit to view pricing & availability
About Bainbridge Cary
Nestled within the enchanting heart of Cary, NC, Bainbridge Cary offers meticulously crafted one-, two-, and three-bedroom floor plans that weave together an intricate tapestry where each facet of our apartments harmoniously converges at the crossroads of elegance, luxury, convenience, and comfort. Here, living becomes an extraordinary masterpiece, a symphony of opulence that paints a living experience unlike any other. Basking in the warmth of this charming town, luxury living with a youthful spirit is presented, bearing an unparalleled vision of sophisticated bliss that mirrors the vibrancy of Cary itself. Embrace the uniqueness of home where every detail resonates with beauty and allure.
Bainbridge Cary is an apartment community located in Wake County and the 27513 ZIP Code. This area is served by the Wake County attendance zone.
Unique Features
- Smart Electronic Deadbolt Keyless Entry
- Quartz Countertops, and Warm Gray Tile Backsplash
- Single Basin Stainless Steel Kitchen
- 1st Floor
- Corner Unit
- Covered Outdoor Pavilion with Fireplace & TV
- Elevator Service in Building 1 & 2
- Kitchen Islands with Designer Pendant Lighting
- Resort Amenity Views *available in select homes
- Co-Working Cyber Café with Private Day Offices
- Loft
- Submerged Sun Shelf in Pool
- Top Floor
- USB Electrical Outlets in Kitchen
- Walking Trail with Outdoor Art Sculptures
- 3rd Floor
- Electric Vehicle Charging Stations
- Modern White Shaker Cabinets
- Wi-Fi Smart Thermostat with Touch Screen
- ADA
- Expansive Closets
- Outdoor Game Lawn w/ Cornhole Boards
- Private Patio
- Proximity to Clubhouse
Community Amenities
Pool
Fitness Center
Elevator
Concierge
Clubhouse
Controlled Access
Grill
Gated
Property Services
- Wi-Fi
- Controlled Access
- Concierge
- Hearing Impaired Accessible
- Vision Impaired Accessible
- Planned Social Activities
- Pet Play Area
- Pet Washing Station
- EV Charging
- Key Fob Entry
Shared Community
- Elevator
- Clubhouse
- Lounge
- Multi Use Room
- Conference Rooms
Fitness & Recreation
- Fitness Center
- Pool
- Bicycle Storage
- Walking/Biking Trails
- Gameroom
Outdoor Features
- Gated
- Sundeck
- Cabana
- Grill
- Picnic Area
- Zen Garden
- Dog Park
Apartment Features
Washer/Dryer
Air Conditioning
Dishwasher
Island Kitchen
- Wi-Fi
- Washer/Dryer
- Air Conditioning
- Smoke Free
- Fireplace
- Dishwasher
- Ice Maker
- Stainless Steel Appliances
- Island Kitchen
- Kitchen
- Quartz Countertops
- Carpet
- Vinyl Flooring
- Office
- Balcony
- Patio
- Lawn
Welcome to Cary, North Carolina, a suburban community in the Research Triangle region. Located between Raleigh and Durham, Cary combines a relaxed atmosphere with convenient access to major employment centers. The town's extensive park system includes Fred G. Bond Metro Park, spanning 310 acres, and Hemlock Bluffs Nature Preserve, offering three miles of nature trails. Current rental trends show moderate rates, with average one-bedroom apartments at $1,442, though prices have seen a slight decrease of 2.3% over the past year. The rental market spans multiple areas, from Preston and Lochmere to downtown Cary. Established neighborhoods include Kildaire Farms and the Bradford district.
Residents enjoy access to over 30 public parks and natural areas connected by 82 miles of greenways. Entertainment options include outdoor concerts at Koka Booth Amphitheatre and performances at the Cary Arts Center.
Learn more about living in Cary- Wi-Fi
- Controlled Access
- Concierge
- Hearing Impaired Accessible
- Vision Impaired Accessible
- Planned Social Activities
- Pet Play Area
- Pet Washing Station
- EV Charging
- Key Fob Entry
- Elevator
- Clubhouse
- Lounge
- Multi Use Room
- Conference Rooms
- Gated
- Sundeck
- Cabana
- Grill
- Picnic Area
- Zen Garden
- Dog Park
- Fitness Center
- Pool
- Bicycle Storage
- Walking/Biking Trails
- Gameroom
- Smart Electronic Deadbolt Keyless Entry
- Quartz Countertops, and Warm Gray Tile Backsplash
- Single Basin Stainless Steel Kitchen
- 1st Floor
- Corner Unit
- Covered Outdoor Pavilion with Fireplace & TV
- Elevator Service in Building 1 & 2
- Kitchen Islands with Designer Pendant Lighting
- Resort Amenity Views *available in select homes
- Co-Working Cyber Café with Private Day Offices
- Loft
- Submerged Sun Shelf in Pool
- Top Floor
- USB Electrical Outlets in Kitchen
- Walking Trail with Outdoor Art Sculptures
- 3rd Floor
- Electric Vehicle Charging Stations
- Modern White Shaker Cabinets
- Wi-Fi Smart Thermostat with Touch Screen
- ADA
- Expansive Closets
- Outdoor Game Lawn w/ Cornhole Boards
- Private Patio
- Proximity to Clubhouse
- Wi-Fi
- Washer/Dryer
- Air Conditioning
- Smoke Free
- Fireplace
- Dishwasher
- Ice Maker
- Stainless Steel Appliances
- Island Kitchen
- Kitchen
- Quartz Countertops
- Carpet
- Vinyl Flooring
- Office
- Balcony
- Patio
- Lawn
| Monday | 9am - 6pm |
|---|---|
| Tuesday | 9am - 6pm |
| Wednesday | 9am - 6pm |
| Thursday | 9am - 6pm |
| Friday | 9am - 6pm |
| Saturday | 10am - 5pm |
| Sunday | 12am - 5pm |
| Colleges & Universities | Distance | ||
|---|---|---|---|
| Colleges & Universities | Distance | ||
| Drive: | 13 min | 7.1 mi | |
| Drive: | 14 min | 7.7 mi | |
| Drive: | 16 min | 7.9 mi | |
| Drive: | 16 min | 8.8 mi |
 The GreatSchools Rating helps parents compare schools within a state based on a variety of school quality indicators and provides a helpful picture of how effectively each school serves all of its students. Ratings are on a scale of 1 (below average) to 10 (above average) and can include test scores, college readiness, academic progress, advanced courses, equity, discipline and attendance data. We also advise parents to visit schools, consider other information on school performance and programs, and consider family needs as part of the school selection process.
The GreatSchools Rating helps parents compare schools within a state based on a variety of school quality indicators and provides a helpful picture of how effectively each school serves all of its students. Ratings are on a scale of 1 (below average) to 10 (above average) and can include test scores, college readiness, academic progress, advanced courses, equity, discipline and attendance data. We also advise parents to visit schools, consider other information on school performance and programs, and consider family needs as part of the school selection process.
View GreatSchools Rating Methodology
Data provided by GreatSchools.org © 2026. All rights reserved.
Bainbridge Cary Photos
Models
-
1 Bedroom
-
1 Bedroom
-
1 Bedroom
-
1 Bedroom
-
2 Bedrooms
-
2 Bedrooms
Nearby Apartments
Within 50 Miles of Bainbridge Cary
Bainbridge Cary has units with in‑unit washers and dryers, making laundry day simple for residents.
Bainbridge Cary includes trash removal in rent. Residents are responsible for any other utilities not listed.
Parking is available at Bainbridge Cary. Contact this property for details.
Bainbridge Cary has one to three-bedrooms with rent ranges from $1,547/mo. to $6,162/mo.
Yes, Bainbridge Cary welcomes pets. Breed restrictions, weight limits, and additional fees may apply. View this property's pet policy.
A good rule of thumb is to spend no more than 30% of your gross income on rent. Based on the lowest available rent of $1,547 for a one-bedroom, you would need to earn about $61,880 per year to qualify. Want to double-check your budget? Calculate how much rent you can afford with our Rent Affordability Calculator.
Bainbridge Cary is offering 2 Months Free for eligible applicants, with rental rates starting at $1,547.
While Bainbridge Cary does not offer Matterport 3D tours, renters can explore units through In-Person and Self-Guided tours. Schedule a tour now.
What Are Walk Score®, Transit Score®, and Bike Score® Ratings?
Walk Score® measures the walkability of any address. Transit Score® measures access to public transit. Bike Score® measures the bikeability of any address.
What is a Sound Score Rating?
A Sound Score Rating aggregates noise caused by vehicle traffic, airplane traffic and local sources









