B7 Flats
224 N Barstow St,
Eau Claire,
WI
54703
Leasing Office:
2113 Brackett Ave, Eau Claire, WI 54701
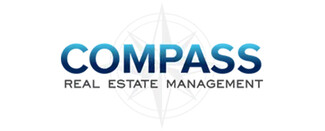
-
Monthly Rent
$1,275 - $2,900
-
Bedrooms
1 - 2 bd
-
Bathrooms
1 - 2 ba
-
Square Feet
513 - 1,313 sq ft

Experience luxury living in the heart of Downtown Eau Claire in one of the newest and most modern apartment communities that the city has to offer. Upon entering, you are welcomed into a life of lavish living with hard surface countertops, LVT flooring, 9-foot ceilings, contemporary light fixtures with LED lighting, stainless steel appliances, oversized windows with black out shades and in-unit laundry. Relax in the exquisite second floor community lounge that is equipped with a pool table, flatscreen tv, kitchenette and plenty of seating. Take a step outside to the rooftop patio and enjoy outdoor seating with a large grilling area or find yourself in the Bark Park with your furry friends.
Highlights
- New Construction
- Bike-Friendly Area
- Roof Terrace
- Pet Washing Station
- Security System
- Pet Play Area
- Controlled Access
- Dog Park
- Elevator
Pricing & Floor Plans
-
Unit 415price $1,350square feet 575availibility Now
-
Unit 215price $1,350square feet 575availibility Now
-
Unit 315price $1,350square feet 575availibility Mar 1
-
Unit 208price $1,500square feet 681availibility Now
-
Unit 216price $1,500square feet 681availibility Now
-
Unit 225price $1,500square feet 681availibility Feb 1
-
Unit 307price $1,745square feet 898availibility Feb 1
-
Unit 221price $1,745square feet 898availibility Apr 1
-
Unit 321price $1,745square feet 898availibility May 1
-
Unit 114price $1,500square feet 681availibility Feb 5
-
Unit 209price $1,600square feet 738availibility Mar 1
-
Unit 222price $1,275square feet 513availibility Mar 5
-
Unit 203price $1,275square feet 513availibility Apr 1
-
Unit 306price $1,275square feet 513availibility May 8
-
Unit 513price $1,375square feet 575availibility Apr 1
-
Unit 401price $2,200square feet 952availibility Now
-
Unit 201price $2,200square feet 952availibility Mar 1
-
Unit 301price $2,200square feet 952availibility May 1
-
Unit 223price $2,300square feet 1,108availibility Now
-
Unit 405price $2,300square feet 1,108availibility Now
-
Unit 323price $2,300square feet 1,108availibility Mar 1
-
Unit 302price $2,550square feet 1,144availibility Now
-
Unit 326price $2,550square feet 1,144availibility Now
-
Unit 202price $2,550square feet 1,144availibility Apr 1
-
Unit 508price $2,700square feet 1,186availibility Now
-
Unit 509price $2,900square feet 1,313availibility Now
-
Unit 505price $2,350square feet 1,108availibility Apr 1
-
Unit 527price $2,650square feet 1,144availibility May 1
-
Unit 502price $2,650square feet 1,144availibility Jun 1
-
Unit 415price $1,350square feet 575availibility Now
-
Unit 215price $1,350square feet 575availibility Now
-
Unit 315price $1,350square feet 575availibility Mar 1
-
Unit 208price $1,500square feet 681availibility Now
-
Unit 216price $1,500square feet 681availibility Now
-
Unit 225price $1,500square feet 681availibility Feb 1
-
Unit 307price $1,745square feet 898availibility Feb 1
-
Unit 221price $1,745square feet 898availibility Apr 1
-
Unit 321price $1,745square feet 898availibility May 1
-
Unit 114price $1,500square feet 681availibility Feb 5
-
Unit 209price $1,600square feet 738availibility Mar 1
-
Unit 222price $1,275square feet 513availibility Mar 5
-
Unit 203price $1,275square feet 513availibility Apr 1
-
Unit 306price $1,275square feet 513availibility May 8
-
Unit 513price $1,375square feet 575availibility Apr 1
-
Unit 401price $2,200square feet 952availibility Now
-
Unit 201price $2,200square feet 952availibility Mar 1
-
Unit 301price $2,200square feet 952availibility May 1
-
Unit 223price $2,300square feet 1,108availibility Now
-
Unit 405price $2,300square feet 1,108availibility Now
-
Unit 323price $2,300square feet 1,108availibility Mar 1
-
Unit 302price $2,550square feet 1,144availibility Now
-
Unit 326price $2,550square feet 1,144availibility Now
-
Unit 202price $2,550square feet 1,144availibility Apr 1
-
Unit 508price $2,700square feet 1,186availibility Now
-
Unit 509price $2,900square feet 1,313availibility Now
-
Unit 505price $2,350square feet 1,108availibility Apr 1
-
Unit 527price $2,650square feet 1,144availibility May 1
-
Unit 502price $2,650square feet 1,144availibility Jun 1
Fees and Policies
The fees below are based on community-supplied data and may exclude additional fees and utilities. Use the Cost Calculator to add these fees to the base price.
-
One-Time Basics
-
Due at Application
-
Application Fee Per ApplicantNo application fee required! Charged per applicant.$0
-
-
Due at Move-In
-
Security Deposit - RefundableMove into your new home with just $500 down for the security deposit. Even better, we’ve waived all application fees, saving you even more! Now you can move in with minimal upfront costs and focus on settling into your new home. Charged per unit.$500
-
-
Due at Application
-
Dogs
Max of 2, 40 lbs. Weight Limit, Spayed/Neutered
-
Cats
Max of 2, Spayed/Neutered
-
Garage Lot
-
Parking FeeCharged per vehicle.$165 / mo
-
-
Electric Vehicle Parking
-
Parking FeeCharged per vehicle.$215 / mo
-
-
Bike Rack
-
Storage DepositCharged per rentable item.$0
-
Storage RentCharged per rentable item.$0 / mo
-
Property Fee Disclaimer: Based on community-supplied data and independent market research. Subject to change without notice. May exclude fees for mandatory or optional services and usage-based utilities.
Details
Utilities Included
-
Water
-
Trash Removal
-
Sewer
-
Internet
Property Information
-
Built in 2024
-
111 units/5 stories
Matterport 3D Tours
Select a unit to view pricing & availability
About B7 Flats
Experience luxury living in the heart of Downtown Eau Claire in one of the newest and most modern apartment communities that the city has to offer. Upon entering, you are welcomed into a life of lavish living with hard surface countertops, LVT flooring, 9-foot ceilings, contemporary light fixtures with LED lighting, stainless steel appliances, oversized windows with black out shades and in-unit laundry. Relax in the exquisite second floor community lounge that is equipped with a pool table, flatscreen tv, kitchenette and plenty of seating. Take a step outside to the rooftop patio and enjoy outdoor seating with a large grilling area or find yourself in the Bark Park with your furry friends.
B7 Flats is an apartment community located in Eau Claire County and the 54703 ZIP Code. This area is served by the Eau Claire Area attendance zone.
Unique Features
- Electric Vehicle Charging Stations
- Mircowave
- Fiber Optic High-Speed Internet
- Secure 5th Floor Club Level
- Security Cameras
- Trash
- Community Room
- Water
- Rooftop Patio
- Sewer
- 24-hour Emergency Maintenance
- Car Plug in Stations in Garage
- Controlled Access (Key Fob)
- Garbage & Recycling Chute
- Private Bark Park
- Bike Storage Racks
- Elevator Access
- Pet Friendly
- Range & Oven
- Riverview
- 24-hour Online Resident Portal
- Full Size Electric Range
- Full Size In-Unit Washer & Dryer
- Convenient Downtown Location
- Private Parking Garage
Contact
Community Amenities
Fitness Center
Elevator
Roof Terrace
Controlled Access
- Package Service
- Wi-Fi
- Controlled Access
- Security System
- Video Patrol
- 24 Hour Access
- Recycling
- Pet Play Area
- Pet Washing Station
- EV Charging
- Key Fob Entry
- Elevator
- Lounge
- Disposal Chutes
- Fitness Center
- Bicycle Storage
- Roof Terrace
- Grill
- Dog Park
Apartment Features
Washer/Dryer
Air Conditioning
Dishwasher
High Speed Internet Access
- High Speed Internet Access
- Washer/Dryer
- Air Conditioning
- Heating
- Smoke Free
- Storage Space
- Tub/Shower
- Dishwasher
- Stainless Steel Appliances
- Kitchen
- Microwave
- Oven
- Range
- Refrigerator
- Freezer
- Patio
- Package Service
- Wi-Fi
- Controlled Access
- Security System
- Video Patrol
- 24 Hour Access
- Recycling
- Pet Play Area
- Pet Washing Station
- EV Charging
- Key Fob Entry
- Elevator
- Lounge
- Disposal Chutes
- Roof Terrace
- Grill
- Dog Park
- Fitness Center
- Bicycle Storage
- Electric Vehicle Charging Stations
- Mircowave
- Fiber Optic High-Speed Internet
- Secure 5th Floor Club Level
- Security Cameras
- Trash
- Community Room
- Water
- Rooftop Patio
- Sewer
- 24-hour Emergency Maintenance
- Car Plug in Stations in Garage
- Controlled Access (Key Fob)
- Garbage & Recycling Chute
- Private Bark Park
- Bike Storage Racks
- Elevator Access
- Pet Friendly
- Range & Oven
- Riverview
- 24-hour Online Resident Portal
- Full Size Electric Range
- Full Size In-Unit Washer & Dryer
- Convenient Downtown Location
- Private Parking Garage
- High Speed Internet Access
- Washer/Dryer
- Air Conditioning
- Heating
- Smoke Free
- Storage Space
- Tub/Shower
- Dishwasher
- Stainless Steel Appliances
- Kitchen
- Microwave
- Oven
- Range
- Refrigerator
- Freezer
- Patio
| Monday | 8am - 4pm |
|---|---|
| Tuesday | 8am - 4pm |
| Wednesday | 8am - 4pm |
| Thursday | 8am - 4pm |
| Friday | 8am - 4pm |
| Saturday | Closed |
| Sunday | Closed |
Sitting at the confluence of the Eau Claire and Chippewa Rivers, Downtown Eau Claire rivals the natural beauty of the landscape with its historic architecture, period lighting, public artwork, and decorative brick-paved sidewalks. As you walk through downtown, it will quickly become apparent why Eau Claire is an award-winning "All America City." Downtown Eau Claire consists of mixed-use projects like Haymarket Landing, art studios and galleries, and a variety of restaurants and shops. Water Street, with its sidewalk cafes, taverns, and unique shopping that ranges from antiques to bike shops to clothing boutiques, is one of the city's favorite gathering places.
When residents want to get outdoors, Downtown Eau Claire delivers with fantastic riverside parks and the Chippewa River State Trail for walking, jogging, and bicycling. Owen Park features a historic band shell and the Owen Park Tennis Courts, along with a playground and picnic areas.
Learn more about living in Downtown Eau ClaireCompare neighborhood and city base rent averages by bedroom.
| Downtown Eau Claire | Eau Claire, WI | |
|---|---|---|
| Studio | $1,002 | $996 |
| 1 Bedroom | $1,115 | $1,095 |
| 2 Bedrooms | $1,471 | $1,366 |
| 3 Bedrooms | $1,155 | $1,589 |
| Colleges & Universities | Distance | ||
|---|---|---|---|
| Colleges & Universities | Distance | ||
| Drive: | 6 min | 2.2 mi | |
| Drive: | 6 min | 2.7 mi | |
| Drive: | 37 min | 26.8 mi |
 The GreatSchools Rating helps parents compare schools within a state based on a variety of school quality indicators and provides a helpful picture of how effectively each school serves all of its students. Ratings are on a scale of 1 (below average) to 10 (above average) and can include test scores, college readiness, academic progress, advanced courses, equity, discipline and attendance data. We also advise parents to visit schools, consider other information on school performance and programs, and consider family needs as part of the school selection process.
The GreatSchools Rating helps parents compare schools within a state based on a variety of school quality indicators and provides a helpful picture of how effectively each school serves all of its students. Ratings are on a scale of 1 (below average) to 10 (above average) and can include test scores, college readiness, academic progress, advanced courses, equity, discipline and attendance data. We also advise parents to visit schools, consider other information on school performance and programs, and consider family needs as part of the school selection process.
View GreatSchools Rating Methodology
Data provided by GreatSchools.org © 2026. All rights reserved.
B7 Flats Photos
-
B7 Flats
-
Lobby
-
B7 Lofts
-
Exterior
-
Balconies
-
Street Level Units
-
Entrance
-
-
Models
-
Unit A
-
Unit B
-
Unit C
-
Unit D
-
Unit E
-
Unit F
Nearby Apartments
Within 50 Miles of B7 Flats
-
610 Gray St Apartments
610 Gray St
Eau Claire, WI 54701
$1,095 - $1,125
1-2 Br 0.4 mi
-
Half Moon Lake Apartments
716 W Grand Ave
Eau Claire, WI 54703
$975 - $1,225
1-2 Br 0.7 mi
-
417 Washington St Apartments
417 Washington St
Eau Claire, WI 54701
$875
1 Br 0.9 mi
-
The Howard Apartments
2580 Stein Blvd
Eau Claire, WI 54701
$1,125 - $1,475
1-2 Br 1.7 mi
-
The Maples
946 W MacArthur Ave
Eau Claire, WI 54701
$875 - $995
1-2 Br 1.8 mi
B7 Flats has units with in‑unit washers and dryers, making laundry day simple for residents.
Select utilities are included in rent at B7 Flats, including water, trash removal, sewer, and internet. Residents are responsible for any other utilities not listed.
Parking is available at B7 Flats. Fees may apply depending on the type of parking offered. Contact this property for details.
B7 Flats has one to two-bedrooms with rent ranges from $1,275/mo. to $2,900/mo.
Yes, B7 Flats welcomes pets. Breed restrictions, weight limits, and additional fees may apply. View this property's pet policy.
A good rule of thumb is to spend no more than 30% of your gross income on rent. Based on the lowest available rent of $1,275 for a one-bedroom, you would need to earn about $46,000 per year to qualify. Want to double-check your budget? Try our Rent Affordability Calculator to see how much rent fits your income and lifestyle.
B7 Flats is not currently offering any rent specials. Check back soon, as promotions change frequently.
Yes! B7 Flats offers 5 Matterport 3D Tours. Explore different floor plans and see unit level details, all without leaving home.
What Are Walk Score®, Transit Score®, and Bike Score® Ratings?
Walk Score® measures the walkability of any address. Transit Score® measures access to public transit. Bike Score® measures the bikeability of any address.
What is a Sound Score Rating?
A Sound Score Rating aggregates noise caused by vehicle traffic, airplane traffic and local sources
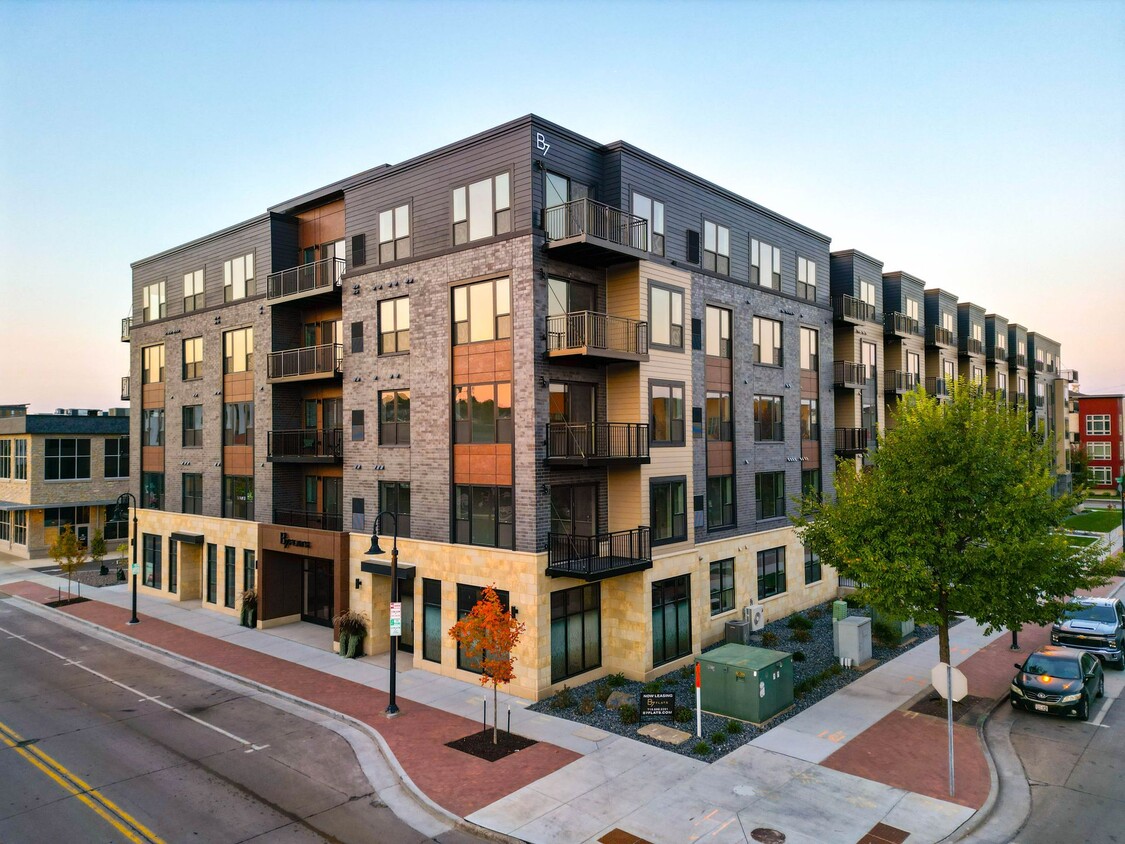
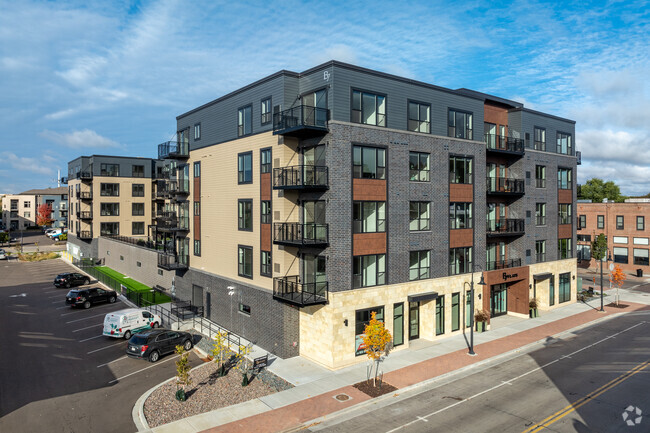
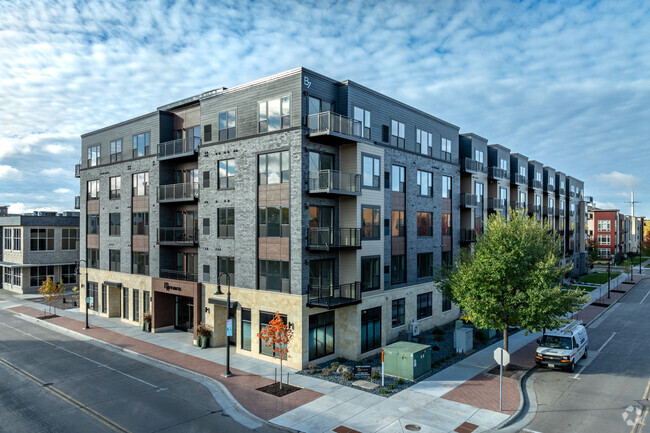
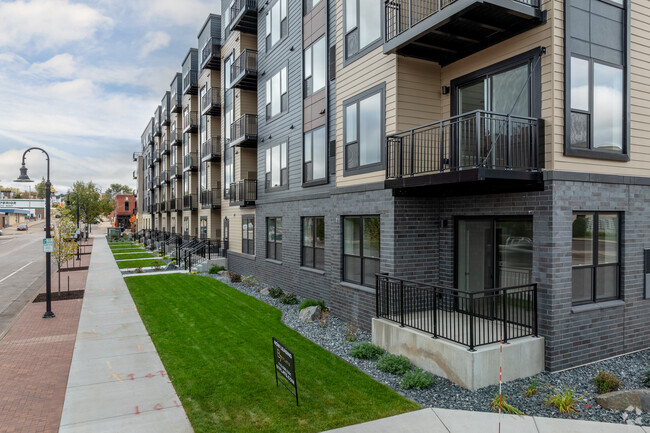
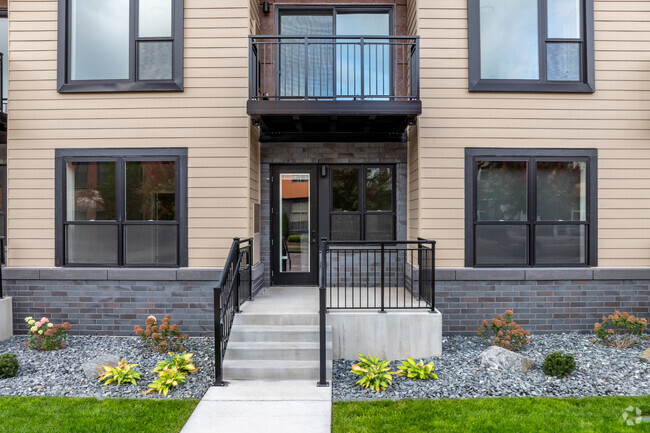



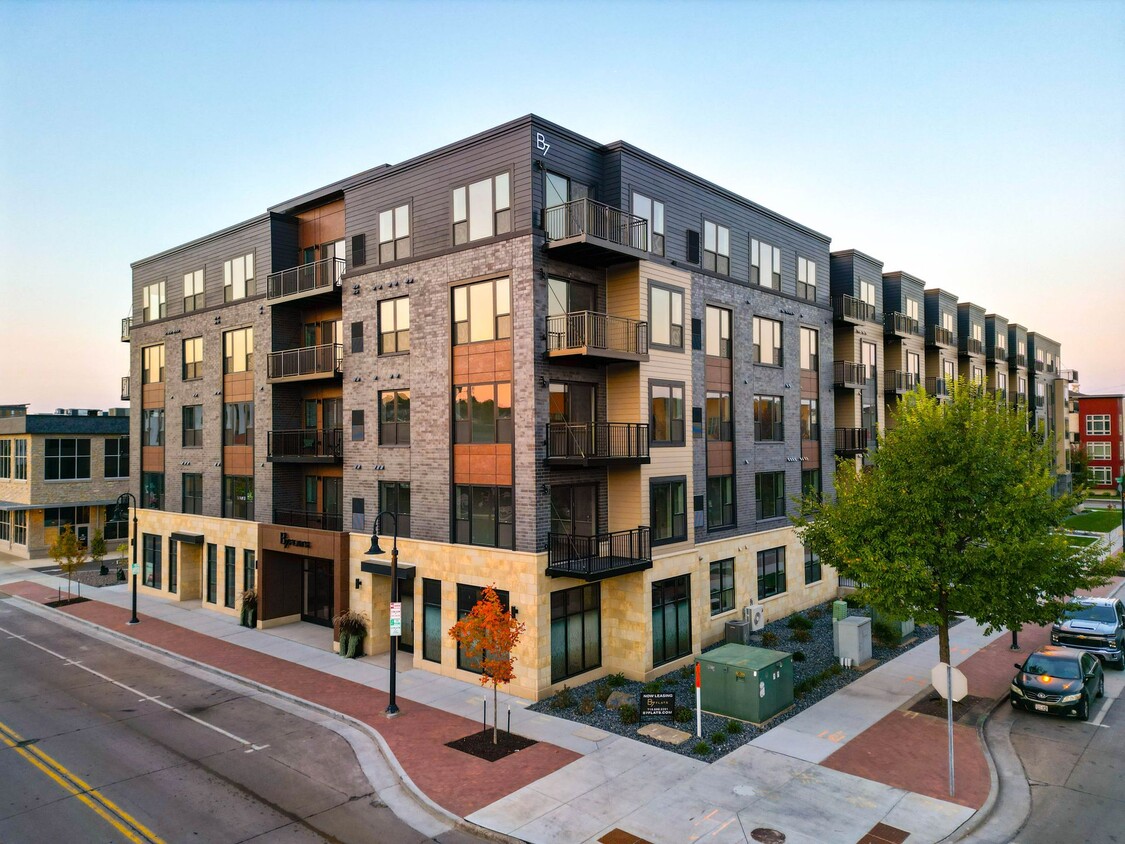
Property Manager Responded