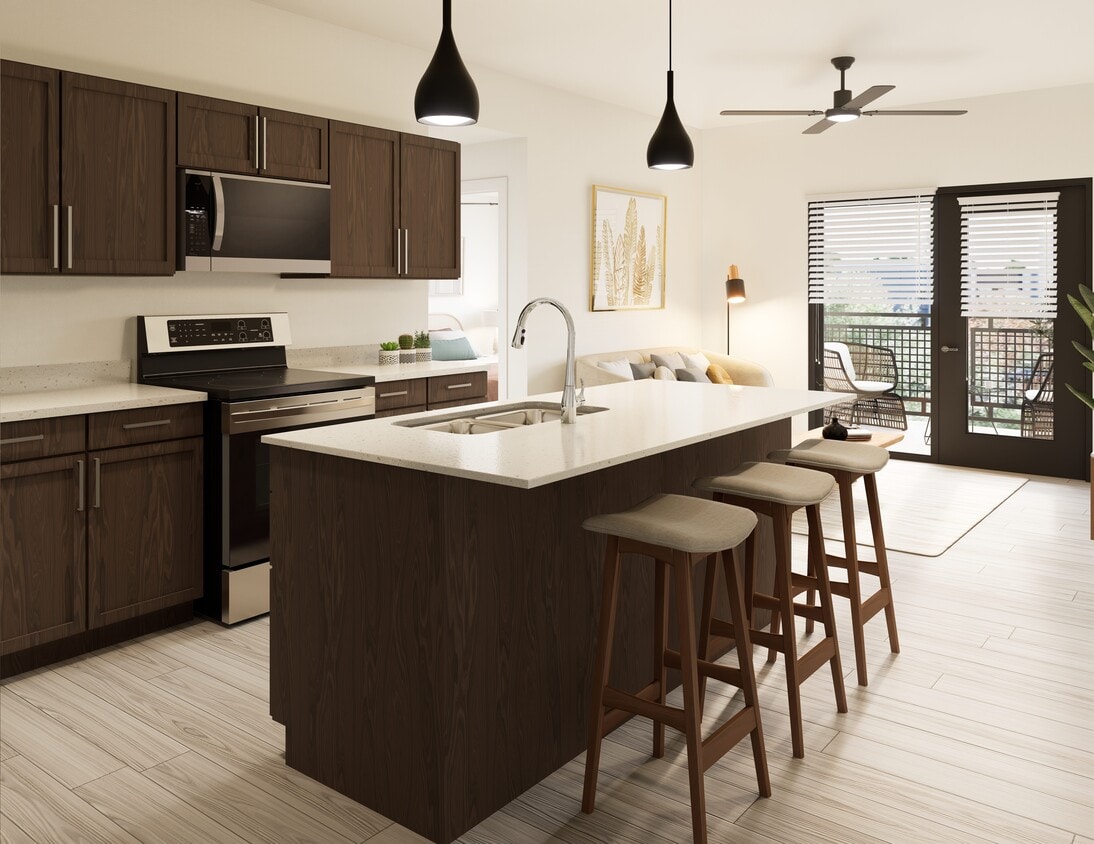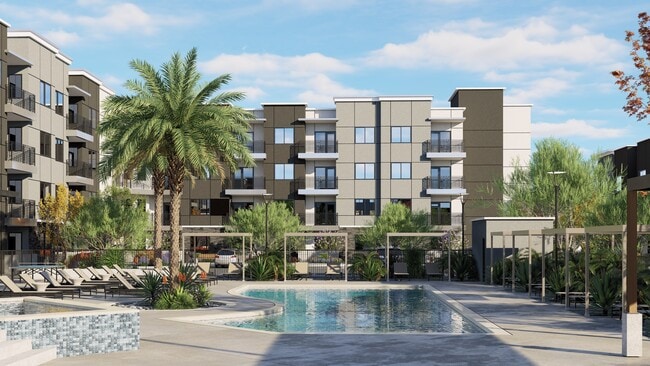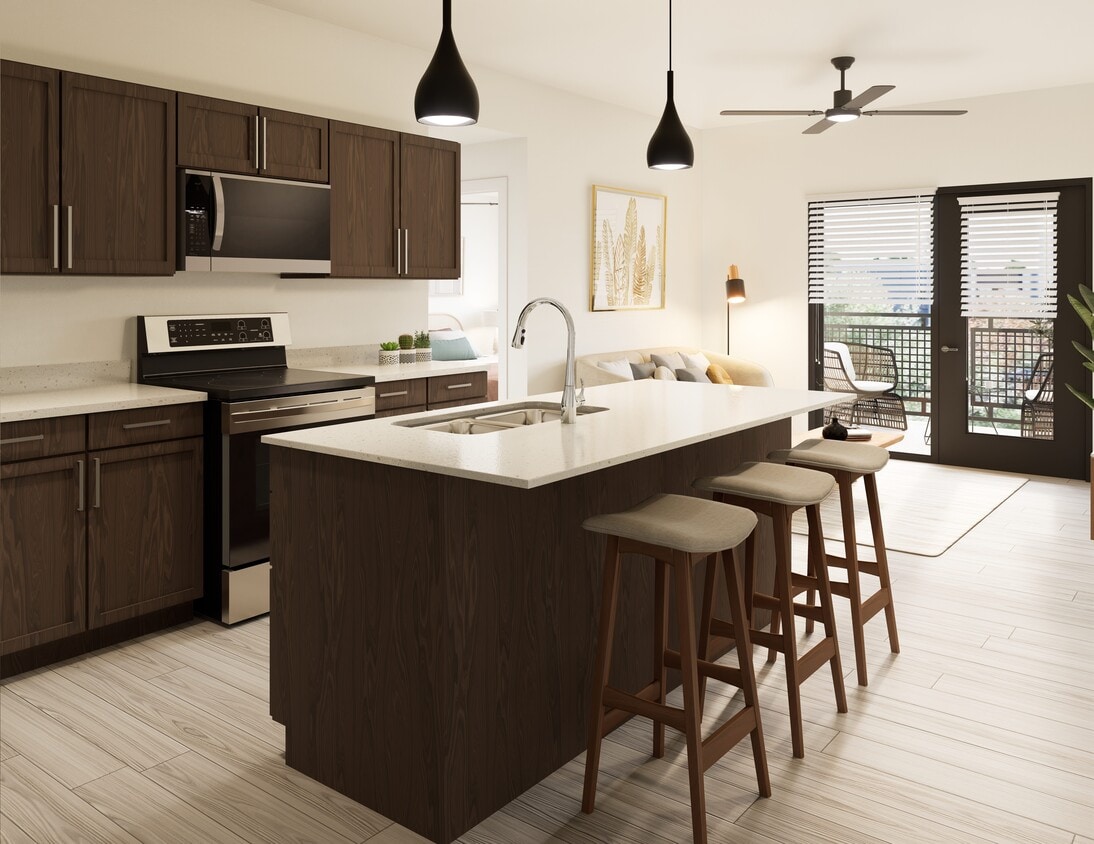-
Monthly Rent
$1,384 - $2,399
-
Bedrooms
1 - 3 bd
-
Bathrooms
1 - 2.5 ba
-
Square Feet
732 - 1,741 sq ft
Highlights
- New Construction
- English and Spanish Speaking Staff
- Pista de pickleball
- Techos altos
- Piscina exterior
- Vestidores
- Área de juegos para mascotas
- Parque para perros
- Zona de pícnic
Pricing & Floor Plans
-
Unit C212price $1,399square feet 732availibility Now
-
Unit C208price $1,399square feet 732availibility Now
-
Unit C206price $1,399square feet 732availibility Now
-
Unit C204price $1,449square feet 783availibility Now
-
Unit C405price $1,449square feet 783availibility Now
-
Unit D205price $1,449square feet 783availibility Feb 23
-
Unit D106price $1,384square feet 732availibility Feb 23
-
Unit C213price $1,699square feet 1,010availibility Now
-
Unit C211price $1,699square feet 1,010availibility Now
-
Unit C209price $1,699square feet 1,010availibility Now
-
Unit E144price $2,099square feet 1,473availibility Feb 10
-
Unit E154price $2,099square feet 1,473availibility Mar 23
-
Unit E171price $2,099square feet 1,473availibility May 11
-
Unit E151price $2,149square feet 1,508availibility Mar 2
-
Unit E161price $2,149square feet 1,508availibility May 4
-
Unit E164price $2,149square feet 1,508availibility May 4
-
Unit C114price $2,199square feet 1,239availibility Now
-
Unit C314price $2,199square feet 1,239availibility Now
-
Unit C214price $2,199square feet 1,239availibility Now
-
Unit E142price $2,399square feet 1,741availibility Now
-
Unit E153price $2,399square feet 1,741availibility Mar 16
-
Unit E152price $2,399square feet 1,741availibility Mar 31
-
Unit C212price $1,399square feet 732availibility Now
-
Unit C208price $1,399square feet 732availibility Now
-
Unit C206price $1,399square feet 732availibility Now
-
Unit C204price $1,449square feet 783availibility Now
-
Unit C405price $1,449square feet 783availibility Now
-
Unit D205price $1,449square feet 783availibility Feb 23
-
Unit D106price $1,384square feet 732availibility Feb 23
-
Unit C213price $1,699square feet 1,010availibility Now
-
Unit C211price $1,699square feet 1,010availibility Now
-
Unit C209price $1,699square feet 1,010availibility Now
-
Unit E144price $2,099square feet 1,473availibility Feb 10
-
Unit E154price $2,099square feet 1,473availibility Mar 23
-
Unit E171price $2,099square feet 1,473availibility May 11
-
Unit E151price $2,149square feet 1,508availibility Mar 2
-
Unit E161price $2,149square feet 1,508availibility May 4
-
Unit E164price $2,149square feet 1,508availibility May 4
-
Unit C114price $2,199square feet 1,239availibility Now
-
Unit C314price $2,199square feet 1,239availibility Now
-
Unit C214price $2,199square feet 1,239availibility Now
-
Unit E142price $2,399square feet 1,741availibility Now
-
Unit E153price $2,399square feet 1,741availibility Mar 16
-
Unit E152price $2,399square feet 1,741availibility Mar 31
Fees and Policies
The fees listed below are community-provided and may exclude utilities or add-ons. All payments are made directly to the property and are non-refundable unless otherwise specified.
Property Fee Disclaimer: Based on community-supplied data and independent market research. Subject to change without notice. May exclude fees for mandatory or optional services and usage-based utilities.
Details
Property Information
-
Built in 2025
-
324 units/4 stories
About Avondale Commons
Bienvenido a Avondale Commons, un moderno complejo de apartamentos en Avondale, Arizona, diseñado para ofrecer comodidad, equilibrio y estilo. Ubicado en 11650 W McDowell Road, ofrece amplios apartamentos de una, dos y tres habitaciones con espacios abiertos, luz natural y patios o balcones privados. Los residentes disfrutan de comodidades estilo resort, como una reluciente piscina, gimnasio, casa club y sala de cine, además de fácil acceso a tiendas, restaurantes y autopistas cercanas. En Avondale Commons, encontrará la combinación perfecta entre la comodidad moderna y el relajado estilo de vida de Arizona.
Avondale Commons is an apartment community located in Maricopa County and the 85392 ZIP Code. This area is served by the Pendergast Elementary District attendance zone.
Unique Features
- Acondicionador de aire
- Cafetería
- Canchas de pickleball
- Patio de juegos
- Sala multimedia
- Ventilador de techo
- WiFi comunitario
- Suelo de tablones estilo madera
- Patio/Balcón
- Armarios grandes
- Cancha de bochas
- Encimeras de cuarzo o granito
Community Amenities
Piscina exterior
Gimnasio
Ascensor
Sede del club
- Servicio paquetería
- Mantenimiento in situ
- Property manager in situ
- Recolección de basura: puerta a puerta
- Área de juegos para mascotas
- Carga de vehículos eléctricos
- Ascensor
- Sede del club
- Gimnasio
- Bañera de hidromasaje
- Piscina exterior
- Pista de pickleball
- Parrilla
- Zona de pícnic
- Parque para perros
Apartment Features
Lavadora/Secadora
Aire acondicionado
Lavavajillas
Acceso a Internet de alta velocidad
Vestidores
Encimeras de granito
Microondas
Nevera
Indoor Features
- Acceso a Internet de alta velocidad
- Wifi
- Lavadora/Secadora
- Aire acondicionado
- Calefacción
- Ventiladores de techo
- Libre de humo
Kitchen Features & Appliances
- Lavavajillas
- Zona de eliminación de desechos
- Máquina de hielo
- Encimeras de granito
- Electrodomésticos de acero inoxidable
- Microondas
- Horno
- Fogón
- Nevera
- Congelador
Model Details
- Alfombra
- Suelos de vinilo
- Techos altos
- Vestidores
- Armario de ropa blanca
- Dormitorios grandes
- Balcón
- Patio
Situated along the west side of Phoenix between I-10 and the Salt River, Estrella Villa provides easy access to downtown while still retaining a rural, slightly removed atmosphere. Downtown Phoenix is only about eight miles from Estrella Villa, ideal for commuters. If this Phoenix neighborhood's wide-open spaces and spectacular mountain views are calling you, find your apartment in Estrella Villa and start enjoying this dynamic community.
Learn more about living in Crystal GardensCompare neighborhood and city base rent averages by bedroom.
| Crystal Gardens | Avondale, AZ | |
|---|---|---|
| Studio | - | $1,105 |
| 1 Bedroom | $1,434 | $1,363 |
| 2 Bedrooms | $1,652 | $1,611 |
| 3 Bedrooms | $2,259 | $2,076 |
- Servicio paquetería
- Mantenimiento in situ
- Property manager in situ
- Recolección de basura: puerta a puerta
- Área de juegos para mascotas
- Carga de vehículos eléctricos
- Ascensor
- Sede del club
- Parrilla
- Zona de pícnic
- Parque para perros
- Gimnasio
- Bañera de hidromasaje
- Piscina exterior
- Pista de pickleball
- Acondicionador de aire
- Cafetería
- Canchas de pickleball
- Patio de juegos
- Sala multimedia
- Ventilador de techo
- WiFi comunitario
- Suelo de tablones estilo madera
- Patio/Balcón
- Armarios grandes
- Cancha de bochas
- Encimeras de cuarzo o granito
- Acceso a Internet de alta velocidad
- Wifi
- Lavadora/Secadora
- Aire acondicionado
- Calefacción
- Ventiladores de techo
- Libre de humo
- Lavavajillas
- Zona de eliminación de desechos
- Máquina de hielo
- Encimeras de granito
- Electrodomésticos de acero inoxidable
- Microondas
- Horno
- Fogón
- Nevera
- Congelador
- Alfombra
- Suelos de vinilo
- Techos altos
- Vestidores
- Armario de ropa blanca
- Dormitorios grandes
- Balcón
- Patio
| Monday | 9am - 6pm |
|---|---|
| Tuesday | 9am - 6pm |
| Wednesday | 9am - 6pm |
| Thursday | 9am - 6pm |
| Friday | 9am - 6pm |
| Saturday | 10am - 5pm |
| Sunday | Closed |
| Colleges & Universities | Distance | ||
|---|---|---|---|
| Colleges & Universities | Distance | ||
| Drive: | 7 min | 3.3 mi | |
| Drive: | 23 min | 14.5 mi | |
| Drive: | 23 min | 14.6 mi | |
| Drive: | 22 min | 15.6 mi |
 The GreatSchools Rating helps parents compare schools within a state based on a variety of school quality indicators and provides a helpful picture of how effectively each school serves all of its students. Ratings are on a scale of 1 (below average) to 10 (above average) and can include test scores, college readiness, academic progress, advanced courses, equity, discipline and attendance data. We also advise parents to visit schools, consider other information on school performance and programs, and consider family needs as part of the school selection process.
The GreatSchools Rating helps parents compare schools within a state based on a variety of school quality indicators and provides a helpful picture of how effectively each school serves all of its students. Ratings are on a scale of 1 (below average) to 10 (above average) and can include test scores, college readiness, academic progress, advanced courses, equity, discipline and attendance data. We also advise parents to visit schools, consider other information on school performance and programs, and consider family needs as part of the school selection process.
View GreatSchools Rating Methodology
Data provided by GreatSchools.org © 2026. All rights reserved.
Avondale Commons Photos
-
-
1B 1
-
-
-
-
-
-
-
Models
-
1 Bedroom
-
1 Bedroom
-
1 Bedroom
-
2 Bedrooms
-
2 Bedrooms
-
2 Bedrooms
Avondale Commons has units with in‑unit washers and dryers, making laundry day simple for residents.
Utilities are not included in rent. Residents should plan to set up and pay for all services separately.
Contact this property for parking details.
Avondale Commons has one to three-bedrooms with rent ranges from $1,384/mo. to $2,399/mo.
Yes, Avondale Commons welcomes pets. Breed restrictions, weight limits, and additional fees may apply. View this property's pet policy.
A good rule of thumb is to spend no more than 30% of your gross income on rent. Based on the lowest available rent of $1,384 for a one-bedroom, you would need to earn about $55,360 per year to qualify. Want to double-check your budget? Calculate how much rent you can afford with our Rent Affordability Calculator.
Avondale Commons is offering 2 meses gratis for eligible applicants, with rental rates starting at $1,384.
Yes! Avondale Commons offers 9 Matterport 3D Tours. Explore different floor plans and see unit level details, all without leaving home.
What Are Walk Score®, Transit Score®, and Bike Score® Ratings?
Walk Score® measures the walkability of any address. Transit Score® measures access to public transit. Bike Score® measures the bikeability of any address.
What is a Sound Score Rating?
A Sound Score Rating aggregates noise caused by vehicle traffic, airplane traffic and local sources








