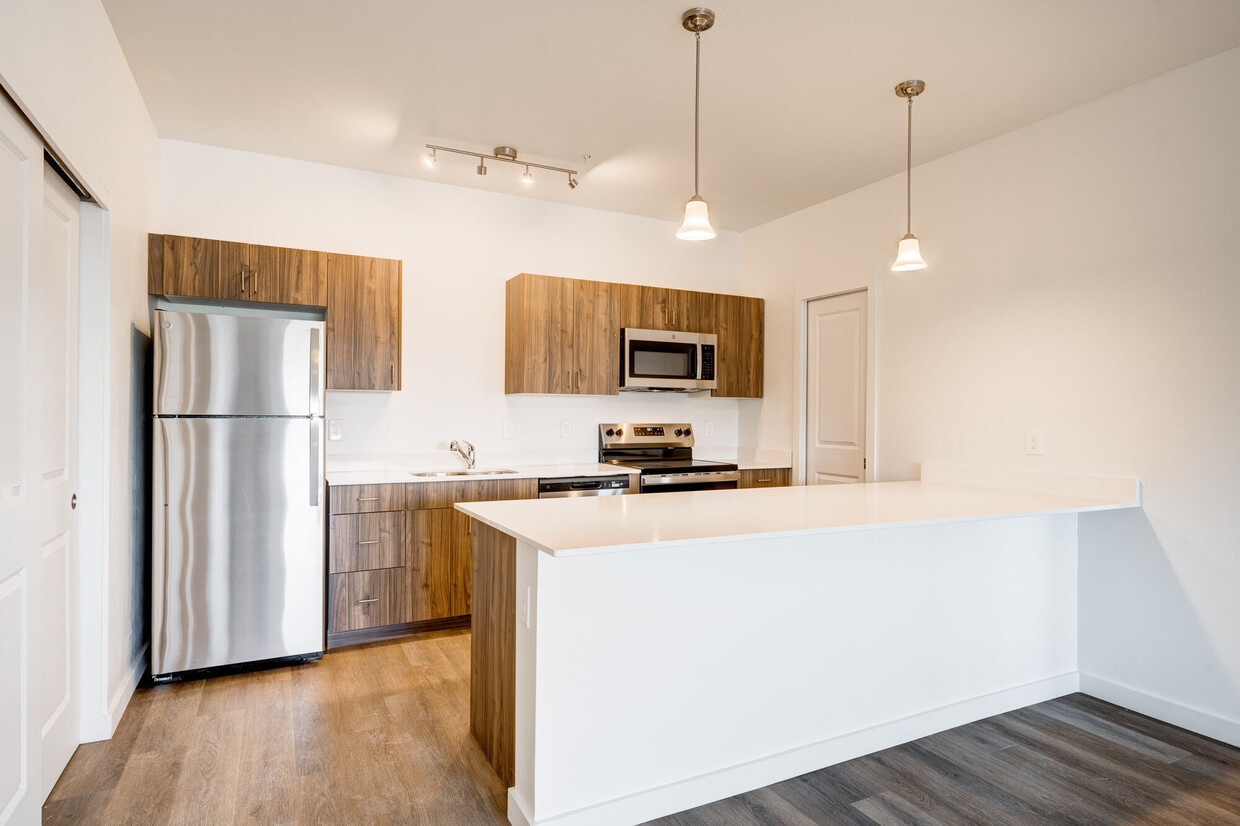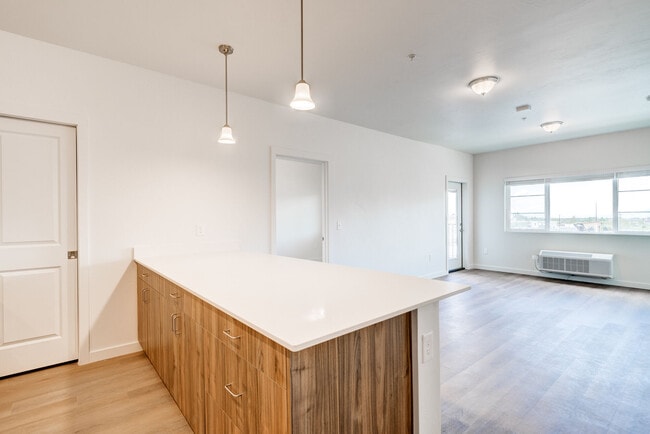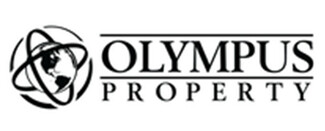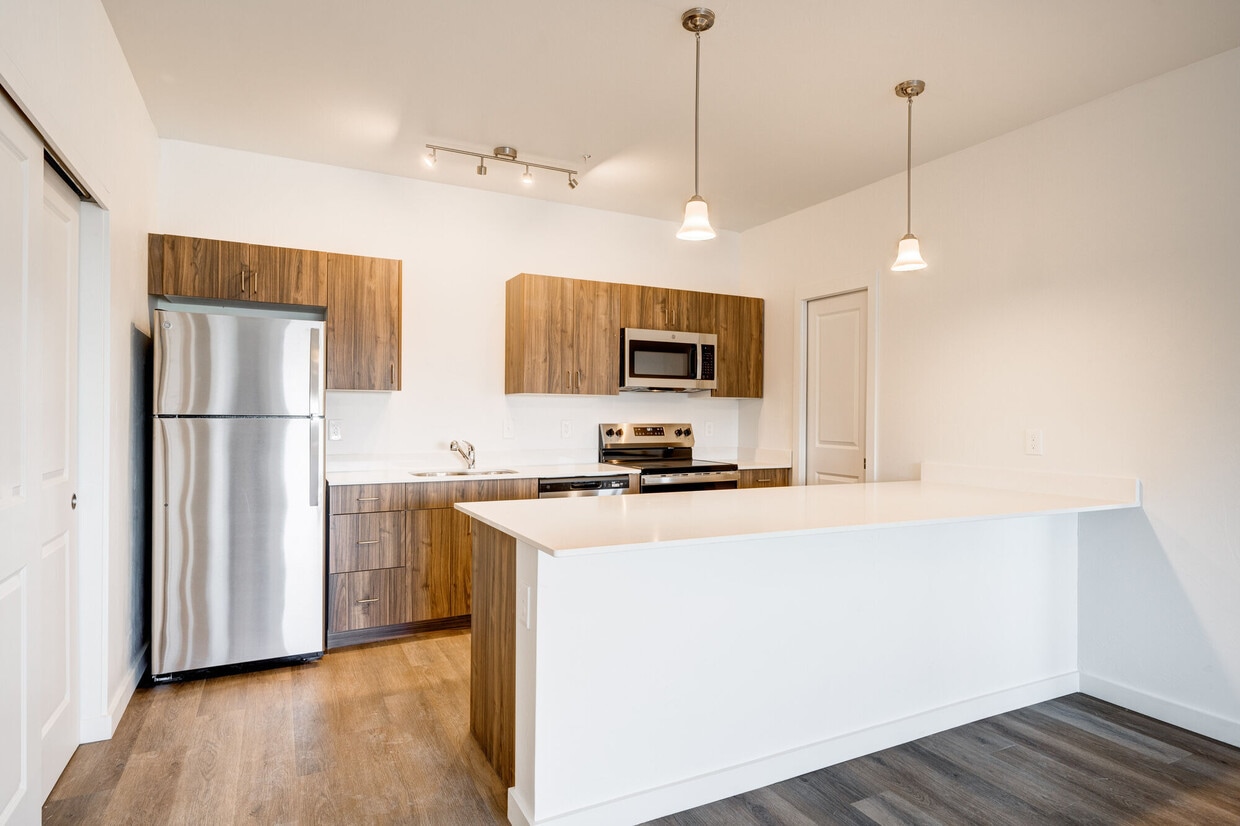-
Monthly Rent
$1,499 - $1,830
-
Bedrooms
Studio - 2 bd
-
Bathrooms
1 - 2 ba
-
Square Feet
570 - 1,007 sq ft
Highlights
- Pool
- Walk-In Closets
- Spa
- Pet Play Area
- Walking/Biking Trails
- Dog Park
- Picnic Area
- Grill
- Balcony
Pricing & Floor Plans
-
Unit B3-204price $1,499square feet 570availibility Now
-
Unit B6-308price $1,499square feet 570availibility Now
-
Unit B4-208price $1,499square feet 570availibility Feb 28
-
Unit B5-212price $1,603square feet 768availibility Now
-
Unit B5-202price $1,603square feet 768availibility Now
-
Unit B4-302price $1,599square feet 768availibility Feb 28
-
Unit B5-306price $1,830square feet 1,007availibility Now
-
Unit B3-308price $1,830square feet 1,007availibility Now
-
Unit B5-310price $1,830square feet 1,007availibility Now
-
Unit B3-204price $1,499square feet 570availibility Now
-
Unit B6-308price $1,499square feet 570availibility Now
-
Unit B4-208price $1,499square feet 570availibility Feb 28
-
Unit B5-212price $1,603square feet 768availibility Now
-
Unit B5-202price $1,603square feet 768availibility Now
-
Unit B4-302price $1,599square feet 768availibility Feb 28
-
Unit B5-306price $1,830square feet 1,007availibility Now
-
Unit B3-308price $1,830square feet 1,007availibility Now
-
Unit B5-310price $1,830square feet 1,007availibility Now
Fees and Policies
The fees listed below are community-provided and may exclude utilities or add-ons. All payments are made directly to the property and are non-refundable unless otherwise specified.
-
One-Time Basics
-
Due at Application
-
Application Fee Per ApplicantCharged per applicant.$40
-
-
Due at Move-In
-
Administrative FeeCharged per unit.$200
-
-
Due at Application
Property Fee Disclaimer: Based on community-supplied data and independent market research. Subject to change without notice. May exclude fees for mandatory or optional services and usage-based utilities.
Details
Lease Options
-
6 - 13 Month Leases
-
Short term lease
Property Information
-
Built in 2023
-
216 units/3 stories
Select a unit to view pricing & availability
About Avion Apartment Homes
Welcome to Avion Apartment Home! Located off 19th Ave N and just a few miles from the excitement of Downtown, Avion Apartment Homes offers an unbeatable location for accessibility and convenience. You'll love being able to take short trips to local shopping plazas or bike rides along the beautiful trails of Montana. Our studio, one and two-bedroom floorplans are thoughtfully designed to optimize storage and living space for working, and entertaining, and everyday life. Community amenities include a clubhouse, state-of-the-art fitness center, and Pool and Hot tub to meet all your needs. Our professional management team is responsive and dedicated to helping residents settle in and feel at home. Contact us today to schedule a tour and find your perfect space.
Avion Apartment Homes is an apartment community located in Gallatin County and the 59718 ZIP Code. This area is served by the Bozeman Elementary attendance zone.
Unique Features
- 9 Ft Ceilings
- Covered Parking
- Electronic Thermostat
- LVT Flooring
- Bark Park
- Off-Street Parking
- Efficient Appliances
- Grilling Stations
- Electronic Keys
- Full size Washer and dryers in unit
- Luxor Package System
- Pet Park
Community Amenities
Pool
Fitness Center
Clubhouse
Business Center
- Maintenance on site
- Property Manager on Site
- 24 Hour Access
- Pet Play Area
- Business Center
- Clubhouse
- Fitness Center
- Spa
- Pool
- Walking/Biking Trails
- Grill
- Picnic Area
- Dog Park
Apartment Features
Washer/Dryer
Air Conditioning
Washer/Dryer Hookup
High Speed Internet Access
- High Speed Internet Access
- Wi-Fi
- Washer/Dryer
- Washer/Dryer Hookup
- Air Conditioning
- Tub/Shower
- Stainless Steel Appliances
- Kitchen
- Oven
- Refrigerator
- Vinyl Flooring
- Walk-In Closets
- Balcony
- Patio
Surrounded by mountain ranges in the Gallatin Valley, Bozeman combines outdoor recreation with city conveniences. Montana State University anchors this mountain town, which sits just minutes from Bridger Bowl Ski Area. Housing options span from downtown's historic bungalows to newer developments near campus, including established neighborhoods like the South Side historic district and the expanding west side. Current rental data shows average one-bedroom apartment rents at $1,940, with rates decreasing 6.3% over the past year.
Downtown Bozeman centers around Main Street, where preserved historic buildings house local businesses. The Smithsonian-affiliated Museum of the Rockies features renowned dinosaur exhibits and regional historical collections. Outdoor enthusiasts have easy access to Hyalite Canyon, while the city maintains 67 parks and an extensive trail network.
Learn more about living in Bozeman- Maintenance on site
- Property Manager on Site
- 24 Hour Access
- Pet Play Area
- Business Center
- Clubhouse
- Grill
- Picnic Area
- Dog Park
- Fitness Center
- Spa
- Pool
- Walking/Biking Trails
- 9 Ft Ceilings
- Covered Parking
- Electronic Thermostat
- LVT Flooring
- Bark Park
- Off-Street Parking
- Efficient Appliances
- Grilling Stations
- Electronic Keys
- Full size Washer and dryers in unit
- Luxor Package System
- Pet Park
- High Speed Internet Access
- Wi-Fi
- Washer/Dryer
- Washer/Dryer Hookup
- Air Conditioning
- Tub/Shower
- Stainless Steel Appliances
- Kitchen
- Oven
- Refrigerator
- Vinyl Flooring
- Walk-In Closets
- Balcony
- Patio
| Monday | 9am - 6pm |
|---|---|
| Tuesday | 9am - 6pm |
| Wednesday | 9am - 6pm |
| Thursday | 9am - 6pm |
| Friday | 9am - 6pm |
| Saturday | 10am - 5pm |
| Sunday | Closed |
| Colleges & Universities | Distance | ||
|---|---|---|---|
| Colleges & Universities | Distance | ||
| Drive: | 7 min | 3.0 mi |
 The GreatSchools Rating helps parents compare schools within a state based on a variety of school quality indicators and provides a helpful picture of how effectively each school serves all of its students. Ratings are on a scale of 1 (below average) to 10 (above average) and can include test scores, college readiness, academic progress, advanced courses, equity, discipline and attendance data. We also advise parents to visit schools, consider other information on school performance and programs, and consider family needs as part of the school selection process.
The GreatSchools Rating helps parents compare schools within a state based on a variety of school quality indicators and provides a helpful picture of how effectively each school serves all of its students. Ratings are on a scale of 1 (below average) to 10 (above average) and can include test scores, college readiness, academic progress, advanced courses, equity, discipline and attendance data. We also advise parents to visit schools, consider other information on school performance and programs, and consider family needs as part of the school selection process.
View GreatSchools Rating Methodology
Data provided by GreatSchools.org © 2026. All rights reserved.
Avion Apartment Homes Photos
Models
-
Studio
-
1 Bedroom
-
2 Bedrooms
Avion Apartment Homes has units with in‑unit washers and dryers, making laundry day simple for residents.
Utilities are not included in rent. Residents should plan to set up and pay for all services separately.
Contact this property for parking details.
Avion Apartment Homes has studios to two-bedrooms with rent ranges from $1,499/mo. to $1,830/mo.
Yes, Avion Apartment Homes welcomes pets. Breed restrictions, weight limits, and additional fees may apply. View this property's pet policy.
A good rule of thumb is to spend no more than 30% of your gross income on rent. Based on the lowest available rent of $1,499 for a studio, you would need to earn about $59,960 per year to qualify. Want to double-check your budget? Calculate how much rent you can afford with our Rent Affordability Calculator.
Avion Apartment Homes is offering 2 Months Free for eligible applicants, with rental rates starting at $1,499.
While Avion Apartment Homes does not offer Matterport 3D tours, renters can explore units through In-Person tours. Schedule a tour now.
What Are Walk Score®, Transit Score®, and Bike Score® Ratings?
Walk Score® measures the walkability of any address. Transit Score® measures access to public transit. Bike Score® measures the bikeability of any address.
What is a Sound Score Rating?
A Sound Score Rating aggregates noise caused by vehicle traffic, airplane traffic and local sources








