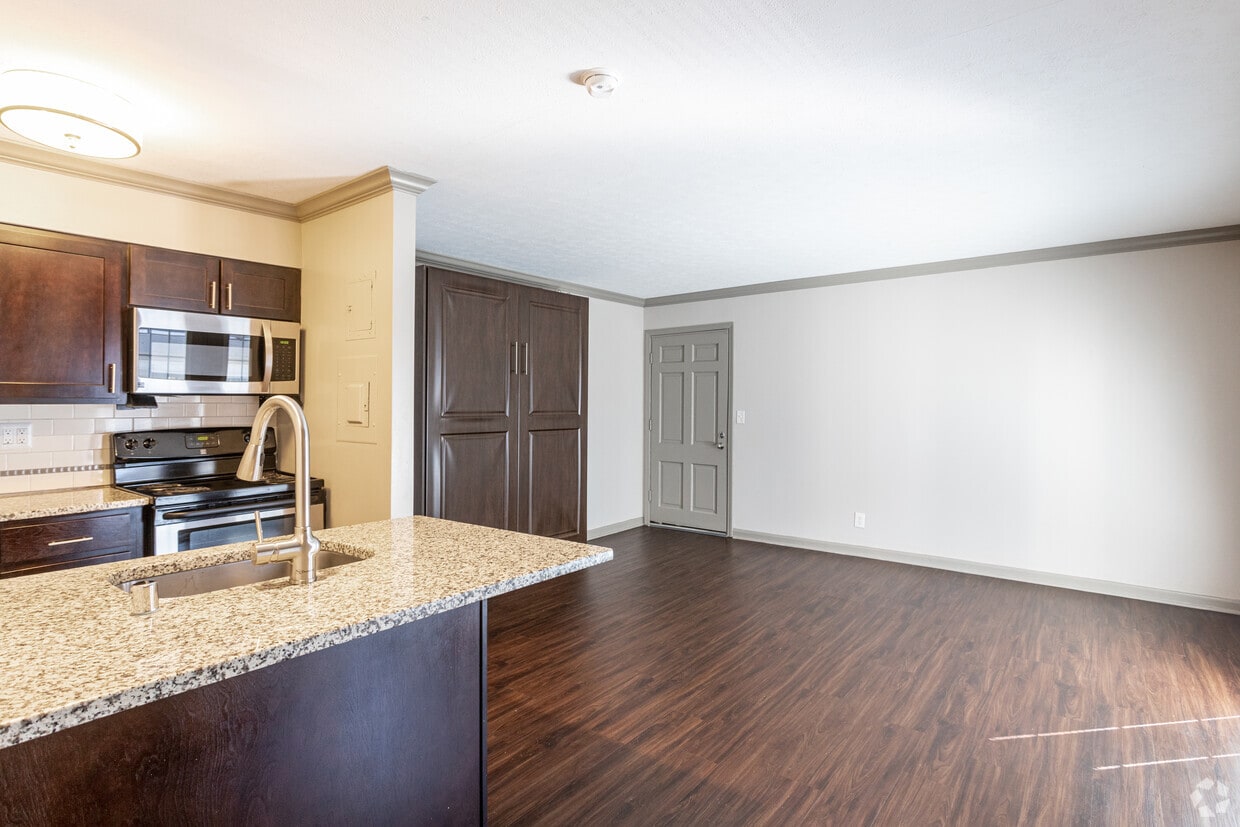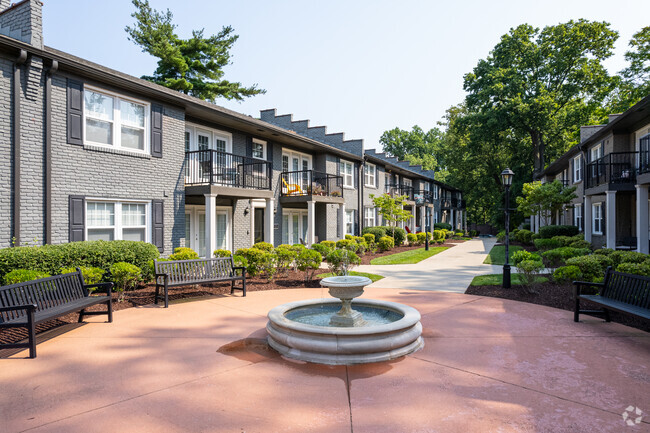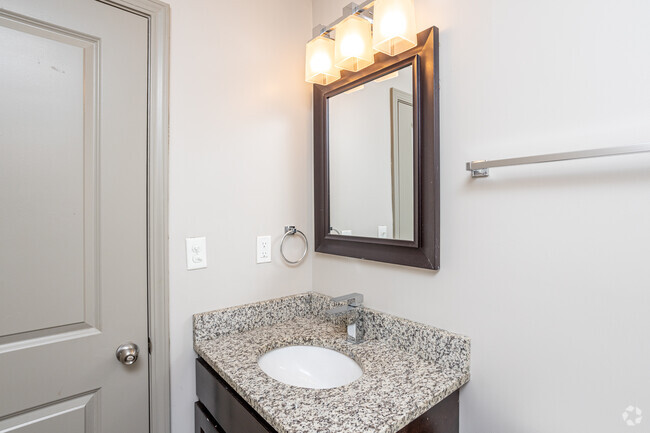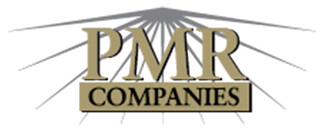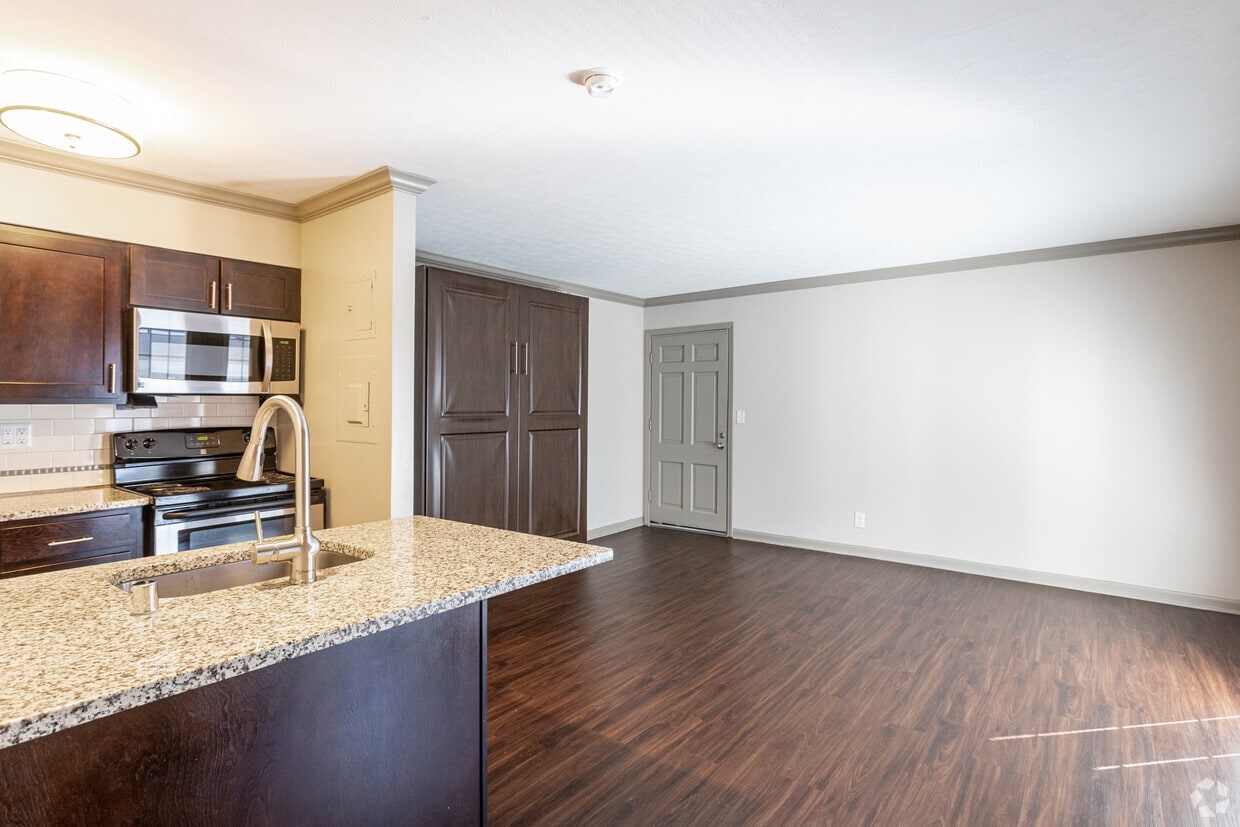-
Monthly Rent
$1,025 - $1,599
-
Bedrooms
Studio - 2 bd
-
Bathrooms
1 ba
-
Square Feet
325 - 950 sq ft
Highlights
- Furnished Units Available
- Pool
- Walk-In Closets
- Pet Play Area
- Controlled Access
- Sundeck
- Dog Park
- Gated
- Picnic Area
Pricing & Floor Plans
-
Unit 1037-Bprice $1,025square feet 325availibility Now
-
Unit 1037-Aprice $1,025square feet 325availibility Now
-
Unit 1019-22price $1,099square feet 450availibility Now
-
Unit 1019-17price $1,099square feet 450availibility Now
-
Unit 1019-13price $1,099square feet 450availibility Now
-
Unit 1027-05price $1,299square feet 650availibility Now
-
Unit 1027-06price $1,299square feet 650availibility Now
-
Unit 1031-08price $1,100square feet 550availibility Mar 13
-
Unit 1035-24price $1,100square feet 550availibility Apr 12
-
Unit 1041-48price $1,100square feet 550availibility Apr 20
-
Unit 1023-11price $1,599square feet 950availibility Now
-
Unit 1021-08price $1,599square feet 950availibility Now
-
Unit 1021-07price $1,599square feet 950availibility Apr 24
-
Unit 1037-Bprice $1,025square feet 325availibility Now
-
Unit 1037-Aprice $1,025square feet 325availibility Now
-
Unit 1019-22price $1,099square feet 450availibility Now
-
Unit 1019-17price $1,099square feet 450availibility Now
-
Unit 1019-13price $1,099square feet 450availibility Now
-
Unit 1027-05price $1,299square feet 650availibility Now
-
Unit 1027-06price $1,299square feet 650availibility Now
-
Unit 1031-08price $1,100square feet 550availibility Mar 13
-
Unit 1035-24price $1,100square feet 550availibility Apr 12
-
Unit 1041-48price $1,100square feet 550availibility Apr 20
-
Unit 1023-11price $1,599square feet 950availibility Now
-
Unit 1021-08price $1,599square feet 950availibility Now
-
Unit 1021-07price $1,599square feet 950availibility Apr 24
Fees and Policies
The fees listed below are community-provided and may exclude utilities or add-ons. All payments are made directly to the property and are non-refundable unless otherwise specified. Use the Cost Calculator to determine costs based on your needs.
-
One-Time Basics
-
Due at Application
-
Application Fee Per ApplicantCharged per applicant.$60
-
-
Due at Move-In
-
Administrative FeeCharged per unit.$275
-
-
Due at Application
-
Dogs
-
Dog FeeCharged per pet.$300
-
Dog RentCharged per pet.$30 / mo
75 lbs. Weight LimitRestrictions:Weight and breed restrictions apply.Read More Read LessComments -
-
Cats
-
Cat FeeCharged per pet.$300
-
Cat RentCharged per pet.$30 / mo
75 lbs. Weight LimitRestrictions:Comments -
-
Other
Property Fee Disclaimer: Based on community-supplied data and independent market research. Subject to change without notice. May exclude fees for mandatory or optional services and usage-based utilities.
Details
Lease Options
-
12 mo
-
Short term lease
Property Information
-
Built in 1965
-
128 units/2 stories
-
Furnished Units Available
Matterport 3D Tours
About The Avenue in the Highlands
Located in the beautiful Highlands neighborhood with tree-lined streets and elegant Victorian architecture, The Avenue is in a peaceful, pedestrian-friendly area defined by local pride, and endless amounts of Highland charm. Spectacular Cherokee Park is just a few blocks away! The Avenue is also close to Mid City Mall, award winning restaurants, Cherokee Golf Course, the University of Louisville, Bellarmine University, and Spalding University, and only 2.5 miles from downtown Louisville.
The Avenue in the Highlands is an apartment community located in Jefferson County and the 40204 ZIP Code. This area is served by the Jefferson County attendance zone.
Unique Features
- BBQ/Picnic Area
- Murphy Bed in Selected Studios
- Park-Like Setting
- Less than 2.5 miles from Downtown Louisville
- Modern Cabinetry
- Wood Style Flooring
- Furnished Units Available * additional fees apply
- In Unit Washer/Dryer at no additional cost
Community Amenities
Pool
Furnished Units Available
Controlled Access
Grill
- Controlled Access
- Furnished Units Available
- Pet Play Area
- Public Transportation
- Pool
- Gated
- Sundeck
- Grill
- Picnic Area
- Dog Park
Apartment Features
Washer/Dryer
Air Conditioning
Dishwasher
High Speed Internet Access
Hardwood Floors
Walk-In Closets
Granite Countertops
Microwave
Indoor Features
- High Speed Internet Access
- Washer/Dryer
- Air Conditioning
- Heating
- Ceiling Fans
- Smoke Free
- Tub/Shower
Kitchen Features & Appliances
- Dishwasher
- Disposal
- Ice Maker
- Granite Countertops
- Stainless Steel Appliances
- Microwave
- Range
- Refrigerator
Model Details
- Hardwood Floors
- Carpet
- Crown Molding
- Walk-In Closets
- Furnished
- Balcony
Cherokee Triangle is a historic neighborhood two miles from Downtown Louisville. Devoted to preserving its historic charm through its architecture, Cherokee Triangle is known for gorgeous homes nestled along tree-lined streets. The town’s scenic neighborhoods are complemented by easy access to Cherokee Park and the trails along Middle Fork Beargrass Creek. Residents head to the edge of town along Bardstown Road for modern attractions. Cafes, bars, chain restaurants, a movie theater, and more can be found along this road. A plethora of rental options ranging from affordable to moderately priced apartments and homes are located in this area too.
Learn more about living in Cherokee TriangleCompare neighborhood and city base rent averages by bedroom.
| Cherokee Triangle | Louisville, KY | |
|---|---|---|
| Studio | $1,007 | $920 |
| 1 Bedroom | $960 | $1,115 |
| 2 Bedrooms | $1,356 | $1,290 |
| 3 Bedrooms | - | $1,630 |
- Controlled Access
- Furnished Units Available
- Pet Play Area
- Public Transportation
- Gated
- Sundeck
- Grill
- Picnic Area
- Dog Park
- Pool
- BBQ/Picnic Area
- Murphy Bed in Selected Studios
- Park-Like Setting
- Less than 2.5 miles from Downtown Louisville
- Modern Cabinetry
- Wood Style Flooring
- Furnished Units Available * additional fees apply
- In Unit Washer/Dryer at no additional cost
- High Speed Internet Access
- Washer/Dryer
- Air Conditioning
- Heating
- Ceiling Fans
- Smoke Free
- Tub/Shower
- Dishwasher
- Disposal
- Ice Maker
- Granite Countertops
- Stainless Steel Appliances
- Microwave
- Range
- Refrigerator
- Hardwood Floors
- Carpet
- Crown Molding
- Walk-In Closets
- Furnished
- Balcony
| Monday | 8:30am - 5pm |
|---|---|
| Tuesday | 8:30am - 5pm |
| Wednesday | 8:30am - 5pm |
| Thursday | 8:30am - 5pm |
| Friday | 8:30am - 5pm |
| Saturday | Closed |
| Sunday | Closed |
| Colleges & Universities | Distance | ||
|---|---|---|---|
| Colleges & Universities | Distance | ||
| Drive: | 5 min | 2.1 mi | |
| Drive: | 6 min | 2.3 mi | |
| Drive: | 5 min | 2.3 mi | |
| Drive: | 6 min | 2.3 mi |
 The GreatSchools Rating helps parents compare schools within a state based on a variety of school quality indicators and provides a helpful picture of how effectively each school serves all of its students. Ratings are on a scale of 1 (below average) to 10 (above average) and can include test scores, college readiness, academic progress, advanced courses, equity, discipline and attendance data. We also advise parents to visit schools, consider other information on school performance and programs, and consider family needs as part of the school selection process.
The GreatSchools Rating helps parents compare schools within a state based on a variety of school quality indicators and provides a helpful picture of how effectively each school serves all of its students. Ratings are on a scale of 1 (below average) to 10 (above average) and can include test scores, college readiness, academic progress, advanced courses, equity, discipline and attendance data. We also advise parents to visit schools, consider other information on school performance and programs, and consider family needs as part of the school selection process.
View GreatSchools Rating Methodology
Data provided by GreatSchools.org © 2026. All rights reserved.
The Avenue in the Highlands Photos
-
The Avenue in the Highlands
-
Avenue Community Video
-
1BR, 1BA - 650 SF
-
-
-
1BR, 1BA - Bathroom
-
-
Studio, 1BA - 450 SF - Kitchen
-
Models
-
Studio
-
Studio
-
Studio
-
1 Bedroom
-
1 Bedroom
-
1 Bedroom
Nearby Apartments
Within 50 Miles of The Avenue in the Highlands
-
The Bend
1909 Greentree Blvd
Clarksville, IN 47129
$1,175 - $1,345
1-3 Br 6.3 mi
-
Flats at Hurstbourne
3280 Silver Springs Dr
Louisville, KY 40220
$1,275 - $1,350
2 Br 6.6 mi
-
Ashton Park Townhomes
7607 Ashton Park Cir
Louisville, KY 40228
$1,500 - $1,624
2 Br 9.4 mi
-
Heritage Square
8635 Old Hwy 60
Sellersburg, IN 47172
$1,139 - $1,950
1-3 Br 10.3 mi
-
The Stables at English Station
14735 Stable Gate Pl
Louisville, KY 40299
$1,477 - $1,799
1-3 Br 12.4 mi
-
Valhalla Park Place
500 Valhalla Club Dr
Louisville, KY 40245
$1,349 - $2,150
1-3 Br 12.5 mi
The Avenue in the Highlands has units with in‑unit washers and dryers, making laundry day simple for residents.
Utilities are not included in rent. Residents should plan to set up and pay for all services separately.
Parking is available at The Avenue in the Highlands. Contact this property for details.
The Avenue in the Highlands has studios to two-bedrooms with rent ranges from $1,025/mo. to $1,599/mo.
Yes, The Avenue in the Highlands welcomes pets. Breed restrictions, weight limits, and additional fees may apply. View this property's pet policy.
A good rule of thumb is to spend no more than 30% of your gross income on rent. Based on the lowest available rent of $1,025 for a studio, you would need to earn about $41,000 per year to qualify. Want to double-check your budget? Calculate how much rent you can afford with our Rent Affordability Calculator.
The Avenue in the Highlands is offering Specials for eligible applicants, with rental rates starting at $1,025.
Yes! The Avenue in the Highlands offers 8 Matterport 3D Tours. Explore different floor plans and see unit level details, all without leaving home.
What Are Walk Score®, Transit Score®, and Bike Score® Ratings?
Walk Score® measures the walkability of any address. Transit Score® measures access to public transit. Bike Score® measures the bikeability of any address.
What is a Sound Score Rating?
A Sound Score Rating aggregates noise caused by vehicle traffic, airplane traffic and local sources
