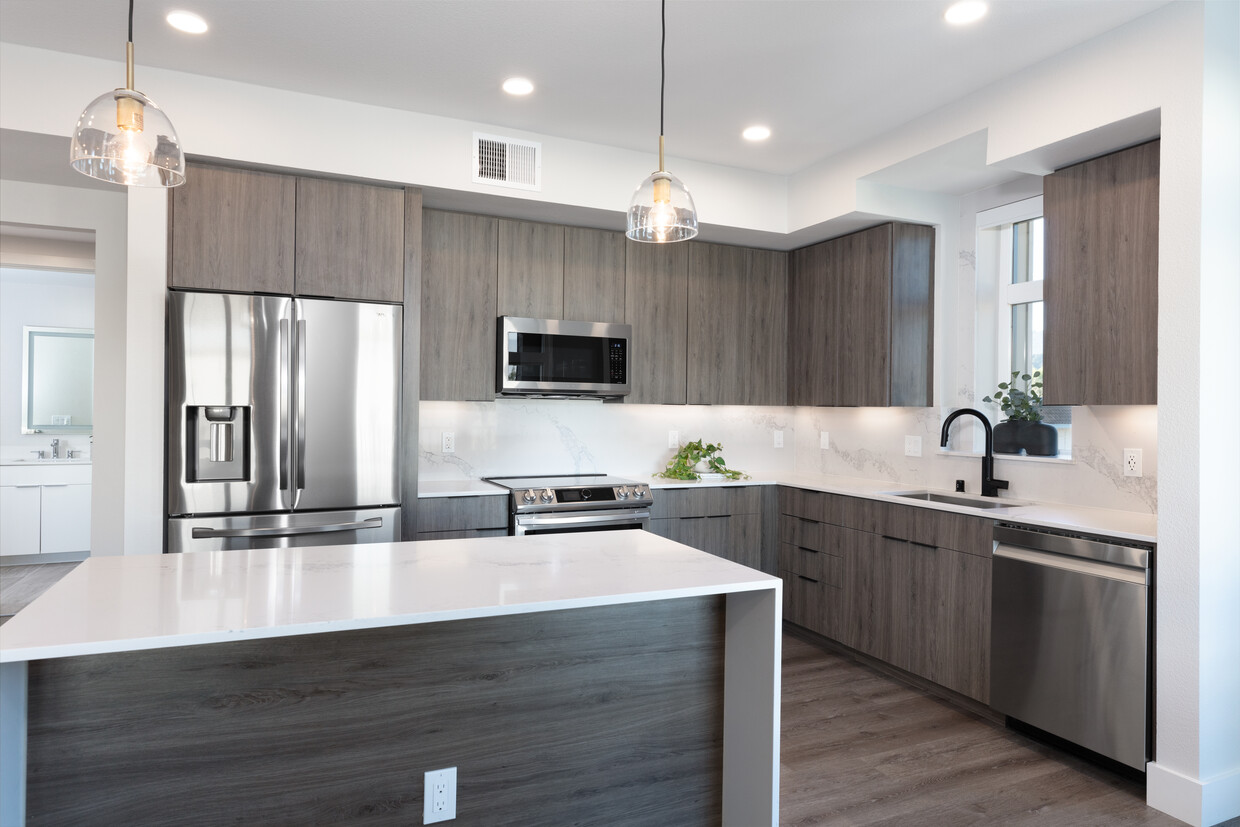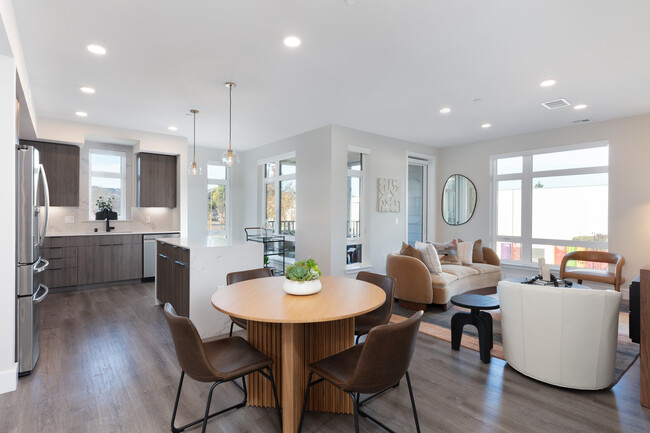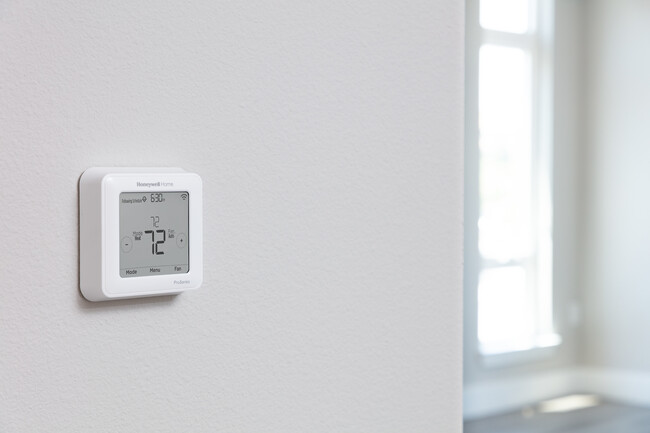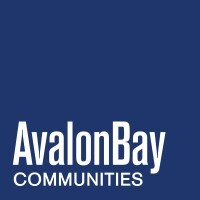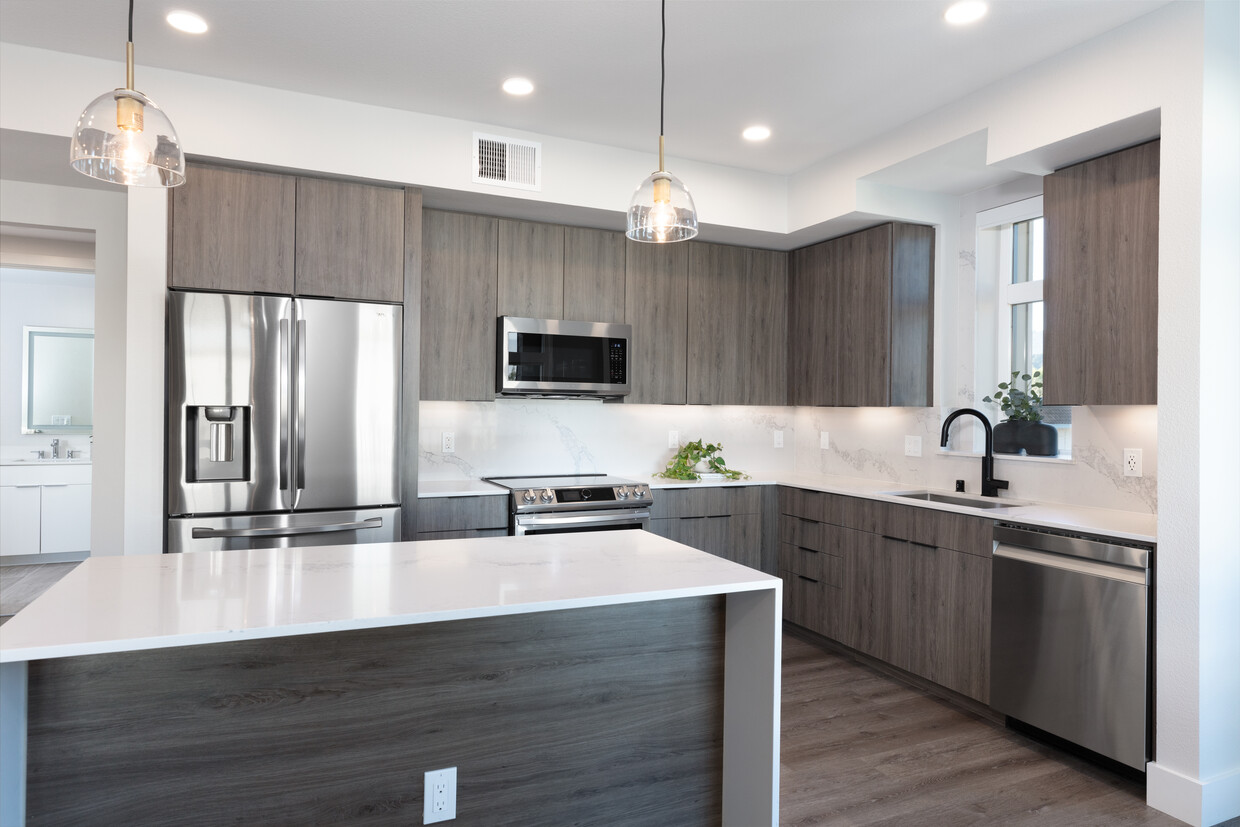-
Monthly Rent
$2,616 - $4,060
-
Bedrooms
Studio - 2 bd
-
Bathrooms
1 - 2 ba
-
Square Feet
617 - 1,313 sq ft
Highlights
- Pet Washing Station
- Pool
- Walk-In Closets
- Deck
- Planned Social Activities
- Spa
- Pet Play Area
- Controlled Access
- Walking/Biking Trails
Pricing & Floor Plans
-
Unit 00A-4008price $2,675square feet 617availibility Mar 21
-
Unit 00D-2105price $2,616square feet 763availibility Now
-
Unit 00D-2135price $2,681square feet 763availibility Now
-
Unit 00D-4105price $2,955square feet 763availibility Now
-
Unit 00D-1130price $2,626square feet 759availibility Now
-
Unit 00D-3134price $2,713square feet 759availibility Now
-
Unit 00B-1018price $2,940square feet 759availibility Now
-
Unit 00B-3057price $2,955square feet 763availibility Now
-
Unit 00B-1032price $2,955square feet 763availibility Now
-
Unit 00D-3105price $2,820square feet 763availibility Apr 3
-
Unit 00D-2104price $2,915square feet 759availibility Now
-
Unit 00B-2018price $2,830square feet 759availibility Apr 2
-
Unit 00B-1020price $3,025square feet 762availibility Now
-
Unit 00B-1065price $3,300square feet 763availibility Now
-
Unit 00B-3022price $2,940square feet 758availibility Mar 11
-
Unit 00C-3043price $2,950square feet 830availibility Mar 19
-
Unit 00C-5037price $2,960square feet 830availibility Apr 3
-
Unit 00C-2037price $2,950square feet 830availibility Mar 27
-
Unit 00B-3014price $2,845square feet 751availibility Mar 28
-
Unit 00A-3092price $2,890square feet 763availibility May 8
-
Unit 00B-1012price $4,060square feet 1,078availibility Mar 6
-
Unit 00B-3069price $4,060square feet 1,078availibility Mar 23
-
Unit 00B-4069price $3,970square feet 1,078availibility Apr 1
-
Unit 00D-2084price $4,035square feet 1,313availibility Apr 23
-
Unit 00A-4008price $2,675square feet 617availibility Mar 21
-
Unit 00D-2105price $2,616square feet 763availibility Now
-
Unit 00D-2135price $2,681square feet 763availibility Now
-
Unit 00D-4105price $2,955square feet 763availibility Now
-
Unit 00D-1130price $2,626square feet 759availibility Now
-
Unit 00D-3134price $2,713square feet 759availibility Now
-
Unit 00B-1018price $2,940square feet 759availibility Now
-
Unit 00B-3057price $2,955square feet 763availibility Now
-
Unit 00B-1032price $2,955square feet 763availibility Now
-
Unit 00D-3105price $2,820square feet 763availibility Apr 3
-
Unit 00D-2104price $2,915square feet 759availibility Now
-
Unit 00B-2018price $2,830square feet 759availibility Apr 2
-
Unit 00B-1020price $3,025square feet 762availibility Now
-
Unit 00B-1065price $3,300square feet 763availibility Now
-
Unit 00B-3022price $2,940square feet 758availibility Mar 11
-
Unit 00C-3043price $2,950square feet 830availibility Mar 19
-
Unit 00C-5037price $2,960square feet 830availibility Apr 3
-
Unit 00C-2037price $2,950square feet 830availibility Mar 27
-
Unit 00B-3014price $2,845square feet 751availibility Mar 28
-
Unit 00A-3092price $2,890square feet 763availibility May 8
-
Unit 00B-1012price $4,060square feet 1,078availibility Mar 6
-
Unit 00B-3069price $4,060square feet 1,078availibility Mar 23
-
Unit 00B-4069price $3,970square feet 1,078availibility Apr 1
-
Unit 00D-2084price $4,035square feet 1,313availibility Apr 23
Fees and Policies
The fees listed below are community-provided and may exclude utilities or add-ons. All payments are made directly to the property and are non-refundable unless otherwise specified.
-
Utilities & Essentials
-
Connect+ Smart TechCharged per unit.$25 / mo
-
Connect+ InternetCharged per unit.$68 / mo
-
-
One-Time Basics
-
Due at Application
-
Application FeesCharged per applicant.$50.25
-
-
Due at Application
-
Dogs
Max of 2Restrictions:Breed restrictions apply.Read More Read Less
-
Cats
Max of 2
Property Fee Disclaimer: Based on community-supplied data and independent market research. Subject to change without notice. May exclude fees for mandatory or optional services and usage-based utilities.
Details
Property Information
-
Built in 2023
-
499 units/5 stories
Matterport 3D Tours
Select a unit to view pricing & availability
About Avalon West Dublin
Conveniently located in the heart of Downtown Dublin, 2 blocks from the West Dublin BART Station, Avalon West Dublin offers brand new apartments for lease. Inside our refreshing smoke-free community, you will find thoughtfully designed studio, 1-, 2-, and 3-bedroom apartment homes. Imagine entertaining in a modern kitchen with stainless steel appliances, quartz countertops, and tile backsplash. Select apartments feature Signature Collection upgraded finishes and appliances, including lit vanity mirrors in bathrooms, and service offerings. Live your life effortlessly with amenities that include a state-of-the-art fitness center with private fitness studios, outdoor pool, lounges, and barbeques, two-story work lounge, chic clubroom, intimate Hosting Room, and a Sky Lounge with a view. Our pet-friendly communities also offers a pet spa and dog run for our four-legged residents. This is not just apartment living. This is living up.
Avalon West Dublin is an apartment community located in Alameda County and the 94568 ZIP Code. This area is served by the Dublin Unified attendance zone.
Unique Features
- Located Near Hacienda Crossings
- Minutes From Iron Horse Trail
- Ev Charging Stations
- Hiking Trails Near Hacienda Cr
- Hosting Room With Entertaining Kitchen
- Easy Access To I-680 And I-580
- Sky Lounge Rooftop Terrace
- 2 Blocks From West Dublin Bart Station
- Quartz Countertops
- Wi-fi At Pool And Clubhouse
- Keyless Apartment Entry
- Work Lounge With Private Work Pods
- Located Near Stoneridge Shopping Center
- Tech Package With Pre-installed Wifi
Community Amenities
Pool
Fitness Center
Elevator
Clubhouse
Controlled Access
Recycling
Business Center
Grill
Property Services
- Package Service
- Community-Wide WiFi
- Wi-Fi
- Controlled Access
- Maintenance on site
- Property Manager on Site
- Recycling
- Online Services
- Planned Social Activities
- Pet Play Area
- Pet Washing Station
- Public Transportation
Shared Community
- Elevator
- Business Center
- Clubhouse
- Lounge
Fitness & Recreation
- Fitness Center
- Spa
- Pool
- Bicycle Storage
- Walking/Biking Trails
Outdoor Features
- Sundeck
- Courtyard
- Grill
- Picnic Area
- Dog Park
Apartment Features
Washer/Dryer
Air Conditioning
Dishwasher
High Speed Internet Access
Hardwood Floors
Walk-In Closets
Island Kitchen
Microwave
Indoor Features
- High Speed Internet Access
- Wi-Fi
- Washer/Dryer
- Air Conditioning
- Smoke Free
- Double Vanities
Kitchen Features & Appliances
- Dishwasher
- Disposal
- Stainless Steel Appliances
- Island Kitchen
- Kitchen
- Microwave
- Oven
- Range
- Refrigerator
- Freezer
- Warming Drawer
Model Details
- Hardwood Floors
- Carpet
- Views
- Walk-In Closets
- Balcony
- Patio
- Deck
The cities of Livermore, Dublin and Pleasanton form a loosely shaped triangle within California's Tri-Valley region, a cluster of three small valleys about 33 miles east of San Francisco and 35 miles northeast of San Jose. Known for its Mediterranean climate, rolling hills and historic vineyards, this once bucolic region now boasts three separate downtown areas, a bustling business community and some of the best wineries in the state.
At the eastern end of the region lies the city of Livermore. Once known as Livermores, Livermore Ranch and Nottingham, the city sits at the center of Livermore Valley, a historic region dotted with more than 5,000 acres of mostly family-owned vineyards. A pastoral neighborhood known for its charming yet functional hilltop windmills, Livermore hosts the internationally recognized and sometimes controversial center of scientific research, Lawrence Livermore National Laboratories.
Learn more about living in Dublin/Pleasanton/LivermoreCompare neighborhood and city base rent averages by bedroom.
| Dublin/Pleasanton/Livermore | Dublin, CA | |
|---|---|---|
| Studio | $2,396 | $2,591 |
| 1 Bedroom | $2,493 | $2,566 |
| 2 Bedrooms | $2,993 | $3,124 |
| 3 Bedrooms | $3,579 | $3,432 |
- Package Service
- Community-Wide WiFi
- Wi-Fi
- Controlled Access
- Maintenance on site
- Property Manager on Site
- Recycling
- Online Services
- Planned Social Activities
- Pet Play Area
- Pet Washing Station
- Public Transportation
- Elevator
- Business Center
- Clubhouse
- Lounge
- Sundeck
- Courtyard
- Grill
- Picnic Area
- Dog Park
- Fitness Center
- Spa
- Pool
- Bicycle Storage
- Walking/Biking Trails
- Located Near Hacienda Crossings
- Minutes From Iron Horse Trail
- Ev Charging Stations
- Hiking Trails Near Hacienda Cr
- Hosting Room With Entertaining Kitchen
- Easy Access To I-680 And I-580
- Sky Lounge Rooftop Terrace
- 2 Blocks From West Dublin Bart Station
- Quartz Countertops
- Wi-fi At Pool And Clubhouse
- Keyless Apartment Entry
- Work Lounge With Private Work Pods
- Located Near Stoneridge Shopping Center
- Tech Package With Pre-installed Wifi
- High Speed Internet Access
- Wi-Fi
- Washer/Dryer
- Air Conditioning
- Smoke Free
- Double Vanities
- Dishwasher
- Disposal
- Stainless Steel Appliances
- Island Kitchen
- Kitchen
- Microwave
- Oven
- Range
- Refrigerator
- Freezer
- Warming Drawer
- Hardwood Floors
- Carpet
- Views
- Walk-In Closets
- Balcony
- Patio
- Deck
| Monday | Closed |
|---|---|
| Tuesday | 10am - 5:30pm |
| Wednesday | 10am - 5:30pm |
| Thursday | 10am - 5:30pm |
| Friday | 9am - 5pm |
| Saturday | 9am - 5pm |
| Sunday | Closed |
| Colleges & Universities | Distance | ||
|---|---|---|---|
| Colleges & Universities | Distance | ||
| Drive: | 11 min | 4.9 mi | |
| Drive: | 15 min | 9.7 mi | |
| Drive: | 20 min | 12.2 mi | |
| Drive: | 23 min | 13.8 mi |
 The GreatSchools Rating helps parents compare schools within a state based on a variety of school quality indicators and provides a helpful picture of how effectively each school serves all of its students. Ratings are on a scale of 1 (below average) to 10 (above average) and can include test scores, college readiness, academic progress, advanced courses, equity, discipline and attendance data. We also advise parents to visit schools, consider other information on school performance and programs, and consider family needs as part of the school selection process.
The GreatSchools Rating helps parents compare schools within a state based on a variety of school quality indicators and provides a helpful picture of how effectively each school serves all of its students. Ratings are on a scale of 1 (below average) to 10 (above average) and can include test scores, college readiness, academic progress, advanced courses, equity, discipline and attendance data. We also advise parents to visit schools, consider other information on school performance and programs, and consider family needs as part of the school selection process.
View GreatSchools Rating Methodology
Data provided by GreatSchools.org © 2026. All rights reserved.
Transportation options available in Dublin include West Dublin/Pleasanton Station, located 2.3 miles from Avalon West Dublin. Avalon West Dublin is near Metro Oakland International, located 18.6 miles or 24 minutes away, and Norman Y Mineta San Jose International, located 30.4 miles or 39 minutes away.
| Transit / Subway | Distance | ||
|---|---|---|---|
| Transit / Subway | Distance | ||
|
|
Drive: | 5 min | 2.3 mi |
|
|
Drive: | 4 min | 2.9 mi |
|
|
Drive: | 11 min | 8.6 mi |
|
|
Drive: | 15 min | 10.3 mi |
|
|
Drive: | 23 min | 13.4 mi |
| Commuter Rail | Distance | ||
|---|---|---|---|
| Commuter Rail | Distance | ||
| Drive: | 9 min | 5.6 mi | |
|
|
Drive: | 17 min | 11.0 mi |
| Drive: | 17 min | 11.0 mi | |
| Drive: | 16 min | 11.2 mi | |
| Drive: | 29 min | 19.6 mi |
| Airports | Distance | ||
|---|---|---|---|
| Airports | Distance | ||
|
Metro Oakland International
|
Drive: | 24 min | 18.6 mi |
|
Norman Y Mineta San Jose International
|
Drive: | 39 min | 30.4 mi |
Time and distance from Avalon West Dublin.
| Shopping Centers | Distance | ||
|---|---|---|---|
| Shopping Centers | Distance | ||
| Walk: | 4 min | 0.2 mi | |
| Walk: | 4 min | 0.3 mi | |
| Walk: | 11 min | 0.6 mi |
| Parks and Recreation | Distance | ||
|---|---|---|---|
| Parks and Recreation | Distance | ||
|
Dublin Hills Regional Parks
|
Drive: | 12 min | 3.2 mi |
|
Bishop Ranch Regional Preserve
|
Drive: | 11 min | 6.7 mi |
|
Shadow Cliffs Regional Recreation Area
|
Drive: | 16 min | 7.8 mi |
|
Cull Canyon Regional Recreation Area
|
Drive: | 14 min | 8.9 mi |
|
Pleasanton Ridge Regional Park
|
Drive: | 15 min | 9.2 mi |
| Hospitals | Distance | ||
|---|---|---|---|
| Hospitals | Distance | ||
| Drive: | 8 min | 5.1 mi | |
| Drive: | 12 min | 7.9 mi | |
| Drive: | 21 min | 13.6 mi |
Avalon West Dublin Photos
-
Signature Collection Kitchen with wood cabinetry, marbled quartz countertop and backsplash, upgraded stainless steel appliances, and hard surface flooring
-
-
-
Signature Collection Kitchen with wood cabinetry, marbled quartz countertop and backsplash, upgraded stainless steel appliances, and hard surface flooring
-
Signature Collection living and dining areas with hard surface flooring throughout
-
Signature Collection living and dining areas with hard surface flooring throughout
-
Smart thermostat
-
Signature Collection in-home washer and dryer
-
Private balcony (select apartments)
Models
-
Studio
-
1 Bedroom
-
1 Bedroom
-
1 Bedroom
-
1 Bedroom
-
1 Bedroom
Nearby Apartments
Within 50 Miles of Avalon West Dublin
-
eaves Pleasanton
3650 Andrews Dr
Pleasanton, CA 94588
$2,347 - $3,070
1-2 Br 2.8 mi
-
eaves Walnut Creek
1445 Treat Blvd
Walnut Creek, CA 94597
$1,924 - $2,928
1-2 Br 17.0 mi
-
eaves San Jose
1895 N Capitol Ave
San Jose, CA 95132
$2,519 - $3,325
1-2 Br 20.8 mi
-
Avalon Silicon Valley
1257 Lakeside Dr
Sunnyvale, CA 94085
$3,210 - $5,010
1-3 Br 21.8 mi
-
Avalon Morrison Park
899 Morrison Park Dr
San Jose, CA 95126
$3,175 - $4,814
1-3 Br 25.3 mi
-
Avalon on the Alameda
1300 The Alameda
San Jose, CA 95126
$2,893 - $4,767
1-3 Br 25.4 mi
Avalon West Dublin has units with in‑unit washers and dryers, making laundry day simple for residents.
Utilities are not included in rent. Residents should plan to set up and pay for all services separately.
Contact this property for parking details.
Avalon West Dublin has studios to two-bedrooms with rent ranges from $2,616/mo. to $4,060/mo.
Yes, Avalon West Dublin welcomes pets. Breed restrictions, weight limits, and additional fees may apply. View this property's pet policy.
A good rule of thumb is to spend no more than 30% of your gross income on rent. Based on the lowest available rent of $2,616 for a one-bedroom, you would need to earn about $104,640 per year to qualify. Want to double-check your budget? Calculate how much rent you can afford with our Rent Affordability Calculator.
Avalon West Dublin is offering 1 Month Free for eligible applicants, with rental rates starting at $2,616.
Yes! Avalon West Dublin offers 5 Matterport 3D Tours. Explore different floor plans and see unit level details, all without leaving home.
What Are Walk Score®, Transit Score®, and Bike Score® Ratings?
Walk Score® measures the walkability of any address. Transit Score® measures access to public transit. Bike Score® measures the bikeability of any address.
What is a Sound Score Rating?
A Sound Score Rating aggregates noise caused by vehicle traffic, airplane traffic and local sources
