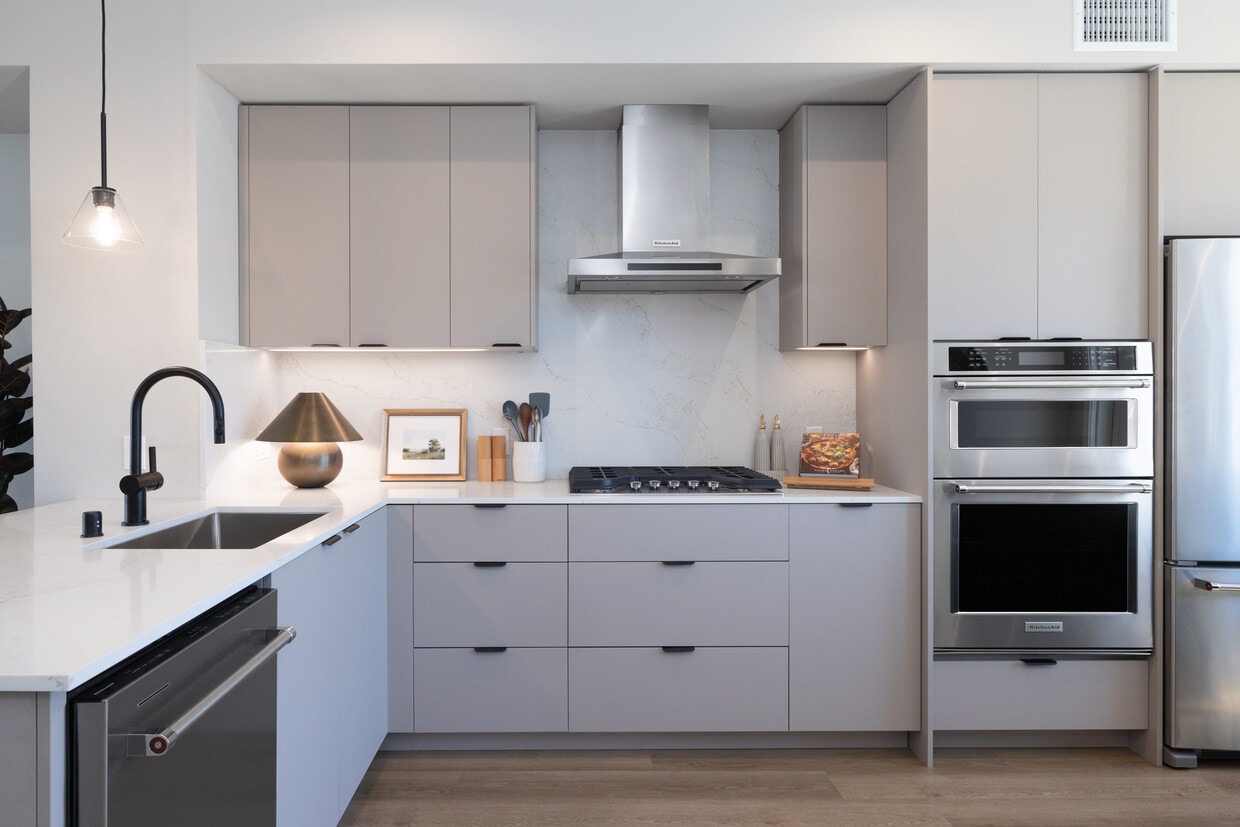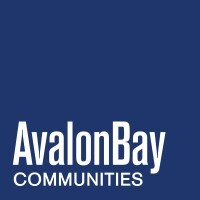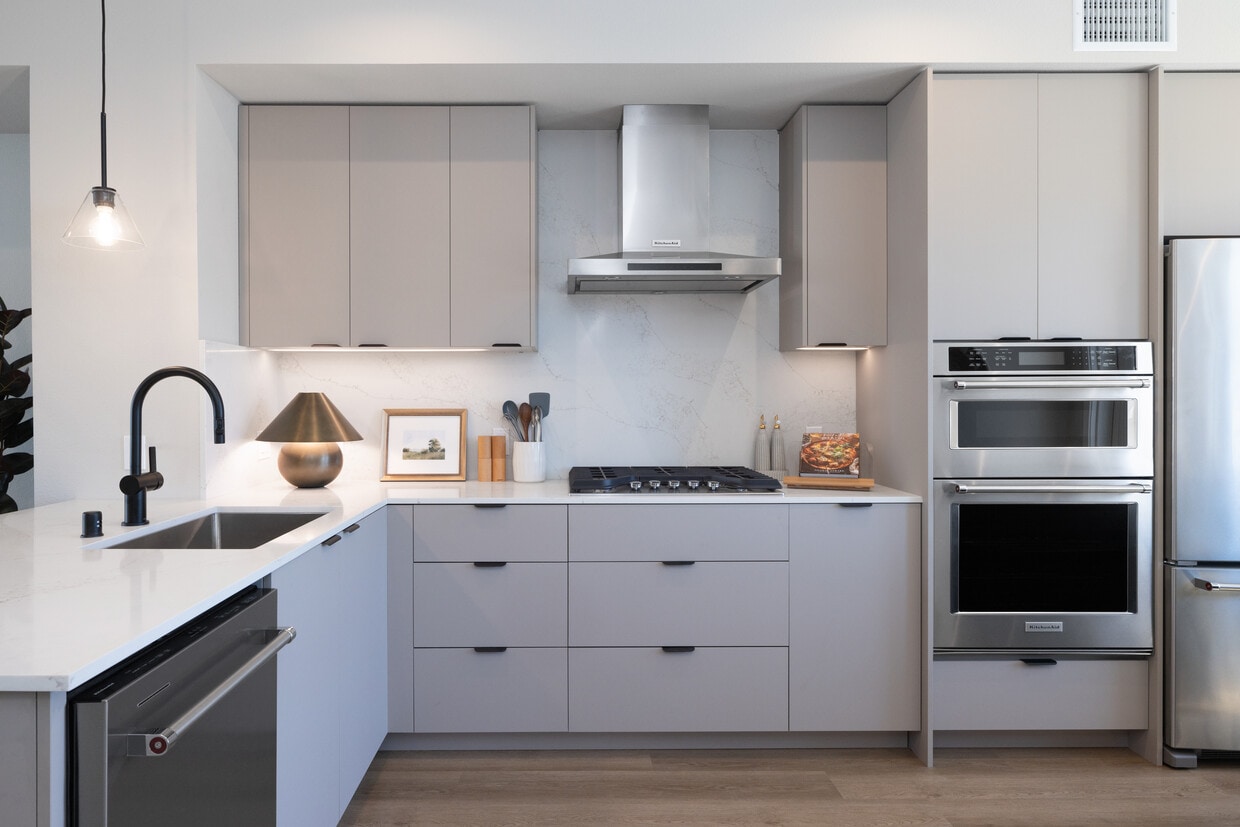-
Monthly Rent
$3,129 - $4,330
-
Bedrooms
2 - 3 bd
-
Bathrooms
1 - 2.5 ba
-
Square Feet
1,023 - 1,837 sq ft
Pricing & Floor Plans
-
Unit 0G1-14price $3,129square feet 1,023availibility Nov 19
-
Unit 0G3-45price $3,735square feet 1,579availibility Nov 19
-
Unit 0G2-35price $3,941square feet 1,579availibility Nov 19
-
Unit 0G1-16price $3,831square feet 1,354availibility Nov 19
-
Unit 0G4-66price $3,876square feet 1,354availibility Nov 19
-
Unit 0G4-62price $3,882square feet 1,354availibility Nov 19
-
Unit 0G1-12price $3,918square feet 1,601availibility Nov 19
-
Unit 0T2-5649price $4,330square feet 1,837availibility Dec 13
-
Unit 0G1-14price $3,129square feet 1,023availibility Nov 19
-
Unit 0G3-45price $3,735square feet 1,579availibility Nov 19
-
Unit 0G2-35price $3,941square feet 1,579availibility Nov 19
-
Unit 0G1-16price $3,831square feet 1,354availibility Nov 19
-
Unit 0G4-66price $3,876square feet 1,354availibility Nov 19
-
Unit 0G4-62price $3,882square feet 1,354availibility Nov 19
-
Unit 0G1-12price $3,918square feet 1,601availibility Nov 19
-
Unit 0T2-5649price $4,330square feet 1,837availibility Dec 13
Fees and Policies
The fees below are based on community-supplied data and may exclude additional fees and utilities.
- Dogs
- One-Time Pet Fee$0
- Pet Deposit$0
- Monthly Pet Fee$75 / mo
Restrictions:Breed restrictions apply.Read MoreRead Less - Cats
- One-Time Pet Fee$0
- Pet Deposit$0
- Monthly Pet Fee$75 / mo
Property Fee Disclaimer: Based on community-supplied data and independent market research. Subject to change without notice. May exclude fees for mandatory or optional services and usage-based utilities.
Details
Property Information
-
Built in 2025
-
362 units/3 stories
Select a unit to view pricing & availability
About Avalon Pleasanton
Avalon Pleasanton offers brand new apartments and townhomes for lease. Our two- and three-bedroom apartment homes and three- and four-bedroom townhomes are thoughtfully designed in three different finish schemes to offer upgraded designer finishes and appliances. All homes feature kitchens with quartz countertops, tile backsplash, stainless steel appliances, LED lighting, and hard surface flooring throughout. Conveniently located near I-580, I-680 and Dublin/Pleasanton BART Station, less than 10 minutes from WorkDay headquarters, and with an onsite daycare (coming soon), Avalon Pleasanton has it all.
Avalon Pleasanton is an apartment community located in Alameda County and the 94588 ZIP Code. This area is served by the Pleasanton Unified attendance zone.
Unique Features
- Easy Access To I-580 And I-680
- Signature Collection W/ Upgrade Finishes
- Garages With Ev Plug-in Capacity
- L'academy On-site Daycare (Coming Soon)
- Easy Access To Dublin/pleasanton Bart
- Located Within Hacienda Business Park
- Townhomes With Attached Garage
- Townhomes With Gas Range
- Fitness Center (Coming In 2026)
- Minutes From Downtown Pleasanton
- New 2- And 3-br Apartments
- New 3- And 4-br Townhomes
- Pool And Sundeck (Coming In 2026)
- Technology Package
Community Amenities
Pool
Fitness Center
Recycling
Grill
- Package Service
- Community-Wide WiFi
- Day Care
- Maintenance on site
- Property Manager on Site
- Recycling
- Online Services
- Planned Social Activities
- Pet Washing Station
- EV Charging
- Public Transportation
- Fitness Center
- Pool
- Sundeck
- Courtyard
- Grill
Apartment Features
Washer/Dryer
Hardwood Floors
Walk-In Closets
Island Kitchen
Microwave
Refrigerator
Wi-Fi
Tub/Shower
Highlights
- Wi-Fi
- Washer/Dryer
- Smoke Free
- Double Vanities
- Tub/Shower
Kitchen Features & Appliances
- Stainless Steel Appliances
- Island Kitchen
- Kitchen
- Microwave
- Oven
- Range
- Refrigerator
- Freezer
- Quartz Countertops
- Gas Range
Model Details
- Hardwood Floors
- Vinyl Flooring
- Dining Room
- Built-In Bookshelves
- Walk-In Closets
- Balcony
- Patio
- Package Service
- Community-Wide WiFi
- Day Care
- Maintenance on site
- Property Manager on Site
- Recycling
- Online Services
- Planned Social Activities
- Pet Washing Station
- EV Charging
- Public Transportation
- Sundeck
- Courtyard
- Grill
- Fitness Center
- Pool
- Easy Access To I-580 And I-680
- Signature Collection W/ Upgrade Finishes
- Garages With Ev Plug-in Capacity
- L'academy On-site Daycare (Coming Soon)
- Easy Access To Dublin/pleasanton Bart
- Located Within Hacienda Business Park
- Townhomes With Attached Garage
- Townhomes With Gas Range
- Fitness Center (Coming In 2026)
- Minutes From Downtown Pleasanton
- New 2- And 3-br Apartments
- New 3- And 4-br Townhomes
- Pool And Sundeck (Coming In 2026)
- Technology Package
- Wi-Fi
- Washer/Dryer
- Smoke Free
- Double Vanities
- Tub/Shower
- Stainless Steel Appliances
- Island Kitchen
- Kitchen
- Microwave
- Oven
- Range
- Refrigerator
- Freezer
- Quartz Countertops
- Gas Range
- Hardwood Floors
- Vinyl Flooring
- Dining Room
- Built-In Bookshelves
- Walk-In Closets
- Balcony
- Patio
| Monday | Closed |
|---|---|
| Tuesday | 10am - 5pm |
| Wednesday | 10am - 5pm |
| Thursday | 10am - 5pm |
| Friday | 9am - 5pm |
| Saturday | 9am - 5pm |
| Sunday | 9am - 5pm |
The cities of Livermore, Dublin and Pleasanton form a loosely shaped triangle within California's Tri-Valley region, a cluster of three small valleys about 33 miles east of San Francisco and 35 miles northeast of San Jose. Known for its Mediterranean climate, rolling hills and historic vineyards, this once bucolic region now boasts three separate downtown areas, a bustling business community and some of the best wineries in the state.
At the eastern end of the region lies the city of Livermore. Once known as Livermores, Livermore Ranch and Nottingham, the city sits at the center of Livermore Valley, a historic region dotted with more than 5,000 acres of mostly family-owned vineyards. A pastoral neighborhood known for its charming yet functional hilltop windmills, Livermore hosts the internationally recognized and sometimes controversial center of scientific research, Lawrence Livermore National Laboratories.
Learn more about living in Dublin/Pleasanton/Livermore| Colleges & Universities | Distance | ||
|---|---|---|---|
| Colleges & Universities | Distance | ||
| Drive: | 11 min | 5.8 mi | |
| Drive: | 12 min | 6.7 mi | |
| Drive: | 23 min | 15.1 mi | |
| Drive: | 23 min | 16.2 mi |
 The GreatSchools Rating helps parents compare schools within a state based on a variety of school quality indicators and provides a helpful picture of how effectively each school serves all of its students. Ratings are on a scale of 1 (below average) to 10 (above average) and can include test scores, college readiness, academic progress, advanced courses, equity, discipline and attendance data. We also advise parents to visit schools, consider other information on school performance and programs, and consider family needs as part of the school selection process.
The GreatSchools Rating helps parents compare schools within a state based on a variety of school quality indicators and provides a helpful picture of how effectively each school serves all of its students. Ratings are on a scale of 1 (below average) to 10 (above average) and can include test scores, college readiness, academic progress, advanced courses, equity, discipline and attendance data. We also advise parents to visit schools, consider other information on school performance and programs, and consider family needs as part of the school selection process.
View GreatSchools Rating Methodology
Data provided by GreatSchools.org © 2025. All rights reserved.
Transportation options available in Pleasanton include Dublin Pleasanton Station, located 1.8 miles from Avalon Pleasanton. Avalon Pleasanton is near Metro Oakland International, located 21.5 miles or 27 minutes away, and Norman Y Mineta San Jose International, located 31.2 miles or 41 minutes away.
| Transit / Subway | Distance | ||
|---|---|---|---|
| Transit / Subway | Distance | ||
|
|
Drive: | 3 min | 1.8 mi |
|
|
Drive: | 4 min | 3.0 mi |
| Commuter Rail | Distance | ||
|---|---|---|---|
| Commuter Rail | Distance | ||
| Drive: | 9 min | 3.4 mi | |
| Drive: | 9 min | 3.4 mi | |
| Drive: | 12 min | 8.1 mi | |
| Drive: | 12 min | 8.2 mi | |
| Drive: | 14 min | 10.9 mi |
| Airports | Distance | ||
|---|---|---|---|
| Airports | Distance | ||
|
Metro Oakland International
|
Drive: | 27 min | 21.5 mi |
|
Norman Y Mineta San Jose International
|
Drive: | 41 min | 31.2 mi |
Time and distance from Avalon Pleasanton.
| Shopping Centers | Distance | ||
|---|---|---|---|
| Shopping Centers | Distance | ||
| Walk: | 7 min | 0.4 mi | |
| Walk: | 10 min | 0.6 mi | |
| Walk: | 13 min | 0.7 mi |
| Parks and Recreation | Distance | ||
|---|---|---|---|
| Parks and Recreation | Distance | ||
|
Shadow Cliffs Regional Recreation Area
|
Drive: | 10 min | 3.9 mi |
|
Dublin Hills Regional Parks
|
Drive: | 15 min | 6.0 mi |
|
Bishop Ranch Regional Preserve
|
Drive: | 13 min | 8.6 mi |
|
Pleasanton Ridge Regional Park
|
Drive: | 18 min | 12.1 mi |
|
Garin/Dry Creek Pioneer Parks
|
Drive: | 31 min | 18.9 mi |
| Hospitals | Distance | ||
|---|---|---|---|
| Hospitals | Distance | ||
| Walk: | 9 min | 0.5 mi | |
| Drive: | 14 min | 9.8 mi |
Avalon Pleasanton Photos
-
Signature Collection I 3-Bedroom Townhome Kitchen with light grey cabinetry, white marbled quartz countertops, and upgraded stainless steel appliances
-
Signature Collection I 3-Bedroom Townhome Kitchen with light grey cabinetry, white marbled quartz countertops, and upgraded stainless steel appliances
-
Signature Collection I 3-Bedroom Townhome Kitchen with upgraded stainless steel appliances, pendant lighting, and undercabinet lighting
-
Signature Collection I 3-Bedroom Townhome Living and dining areas
-
Signature Collection I 3-Bedroom Townhome living and dining areas
-
Signature Collection I 3-Bedroom Townhome Half bath
-
Signature Collection I 3-Bedroom Townhome with private balcony
-
Signature Collection I 3-Bedroom Townhome with stacked in-home washer and dryer
-
Signature Collection I 3-Bedroom Townhome Primary bedroom
Models
-
2 Bedrooms
-
3 Bedrooms
-
3 Bedrooms
-
3 Bedrooms
-
3 Bedrooms
Nearby Apartments
Within 50 Miles of Avalon Pleasanton
View More Communities-
Avalon West Dublin
7688 Saint Patrick Way
Dublin, CA 94568
$3,103 - $4,139
2 Br 2.5 mi
-
eaves Fremont
231 Woodcreek Commons
Fremont, CA 94539
$2,765 - $3,085
2 Br 14.2 mi
-
eaves San Jose
1895 N Capitol Ave
San Jose, CA 95132
$2,917 - $3,070
2 Br 20.3 mi
-
Avalon Silicon Valley
1257 Lakeside Dr
Sunnyvale, CA 94085
$3,700 - $5,410
2-3 Br 22.0 mi
-
Avalon Morrison Park
899 Morrison Park Dr
San Jose, CA 95126
$3,225 - $5,117
2-3 Br 25.0 mi
-
eaves West Valley
700 S Saratoga Ave
San Jose, CA 95129
$2,765 - $3,640
2 Br 26.9 mi
Avalon Pleasanton has two to three bedrooms with rent ranges from $3,129/mo. to $4,330/mo.
Yes, to view the floor plan in person, please schedule a personal tour.
Avalon Pleasanton is in Dublin/Pleasanton/Livermore in the city of Pleasanton. Here you’ll find three shopping centers within 0.7 mile of the property. Five parks are within 18.9 miles, including Shadow Cliffs Regional Recreation Area, Dublin Hills Regional Parks, and Pleasanton Ridge Regional Park.
What Are Walk Score®, Transit Score®, and Bike Score® Ratings?
Walk Score® measures the walkability of any address. Transit Score® measures access to public transit. Bike Score® measures the bikeability of any address.
What is a Sound Score Rating?
A Sound Score Rating aggregates noise caused by vehicle traffic, airplane traffic and local sources








