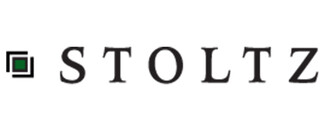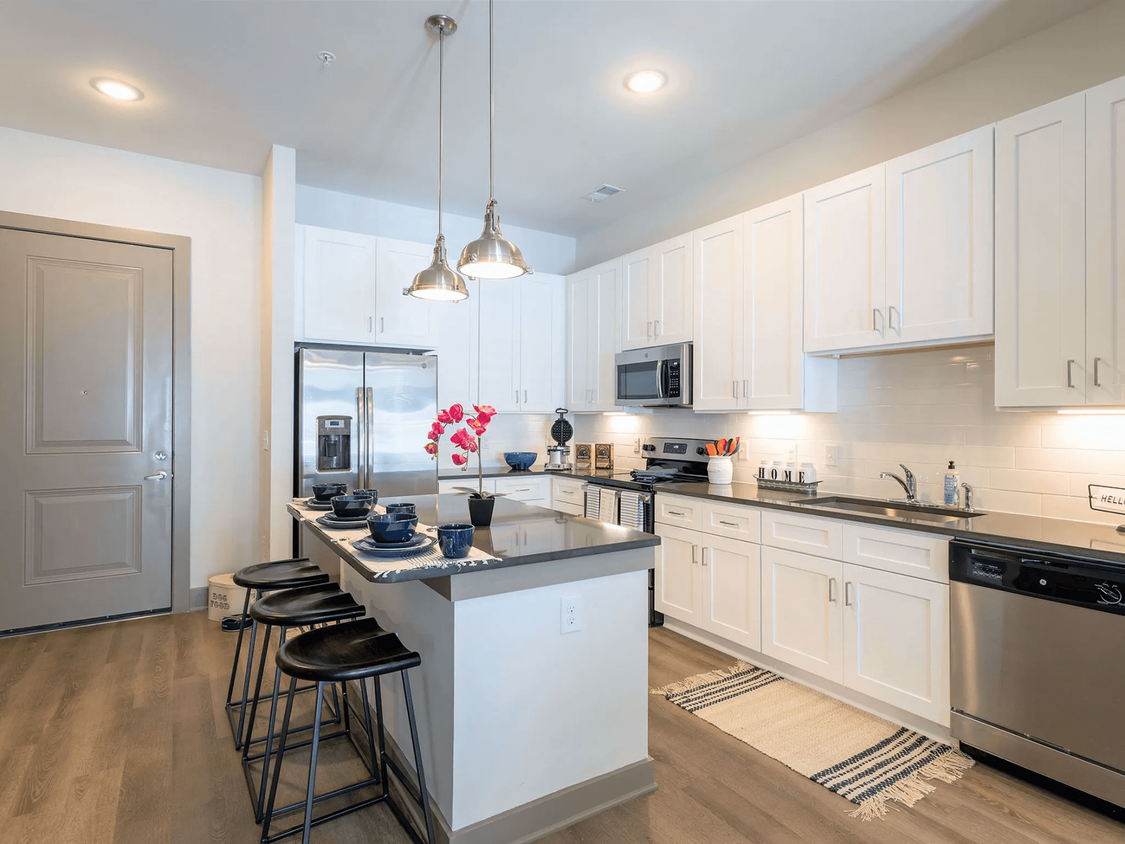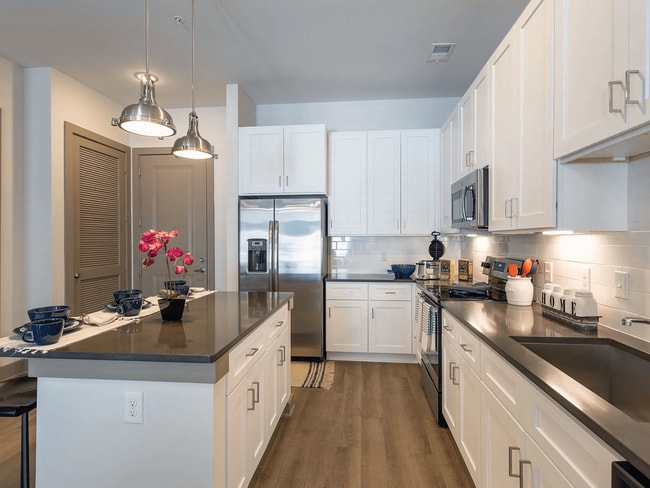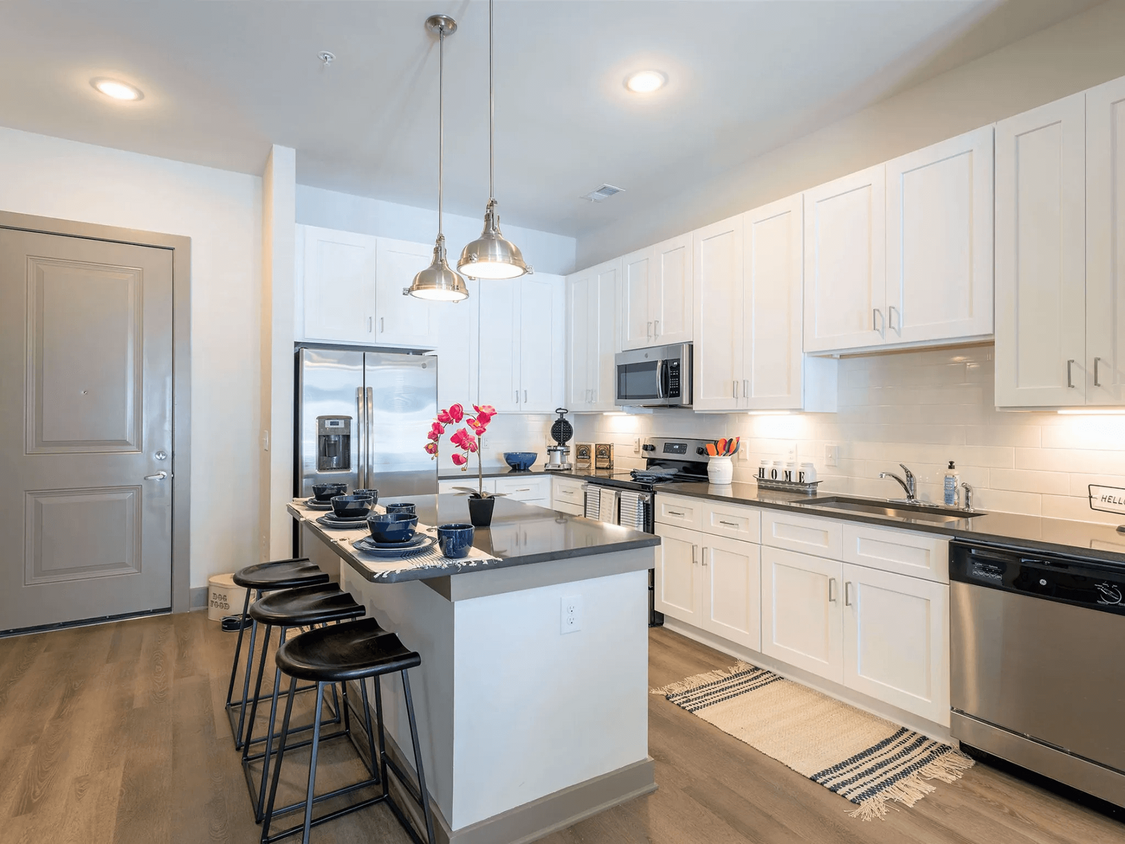Avalon at James Island
202 Promenade Vista St,
Charleston,
SC
29412

-
Monthly Rent
$1,826 - $9,555
-
Bedrooms
Studio - 3 bd
-
Bathrooms
1 - 3 ba
-
Square Feet
608 - 1,627 sq ft

Avalon at James Island is a pet friendly, luxury apartment community located on James Island, surrounded by the natural beauty of Charleston, providing a gorgeous environment. With space ranging from 608 - 1,627 sq. ft. across a wide array of studio, 1, 2, and 3-bedroom apartments, we're sure to have a place you can call home. Residents benefit from various luxury services including a year-round open resort style pool, a fitness center with a yoga space, a community clubhouse, and much more. The apartments come fully equipped with modern finishes such as a GE washer and dryer, stainless steel appliances, walk-in closets, and other luxury amenities. Browse our available floor plans and contact our staff today to schedule a personalized tour!
Highlights
- Furnished Units Available
- High Ceilings
- Pool
- Walk-In Closets
- Deck
- Planned Social Activities
- Controlled Access
- Island Kitchen
- Picnic Area
Pricing & Floor Plans
-
Unit 3204price $1,836square feet 627availibility Mar 2
-
Unit 3404price $1,826square feet 608availibility Mar 29
-
Unit 4303price $2,036square feet 648availibility Apr 23
-
Unit 1104price $1,929square feet 768availibility Now
-
Unit 3214price $1,930square feet 768availibility Now
-
Unit 4111price $1,953square feet 768availibility Now
-
Unit 2305price $1,987square feet 800availibility Now
-
Unit 4410price $2,003square feet 800availibility Now
-
Unit 1205price $2,097square feet 800availibility Now
-
Unit 4423price $1,946square feet 782availibility Feb 19
-
Unit 2300price $2,435square feet 1,234availibility Now
-
Unit 2312price $2,527square feet 1,234availibility Now
-
Unit 1110price $2,780square feet 1,234availibility Feb 17
-
Unit 4212price $2,478square feet 1,171availibility Now
-
Unit 3212price $2,643square feet 1,171availibility Now
-
Unit 4412price $2,727square feet 1,171availibility Feb 16
-
Unit 3302price $2,604square feet 1,152availibility Now
-
Unit 3402price $2,836square feet 1,152availibility Apr 6
-
Unit 3221price $2,597square feet 1,152availibility Apr 14
-
Unit 3407price $2,661square feet 1,190availibility Apr 7
-
Unit 4408price $3,366square feet 1,627availibility Now
-
Unit 4108price $3,423square feet 1,627availibility Apr 7
-
Unit 3204price $1,836square feet 627availibility Mar 2
-
Unit 3404price $1,826square feet 608availibility Mar 29
-
Unit 4303price $2,036square feet 648availibility Apr 23
-
Unit 1104price $1,929square feet 768availibility Now
-
Unit 3214price $1,930square feet 768availibility Now
-
Unit 4111price $1,953square feet 768availibility Now
-
Unit 2305price $1,987square feet 800availibility Now
-
Unit 4410price $2,003square feet 800availibility Now
-
Unit 1205price $2,097square feet 800availibility Now
-
Unit 4423price $1,946square feet 782availibility Feb 19
-
Unit 2300price $2,435square feet 1,234availibility Now
-
Unit 2312price $2,527square feet 1,234availibility Now
-
Unit 1110price $2,780square feet 1,234availibility Feb 17
-
Unit 4212price $2,478square feet 1,171availibility Now
-
Unit 3212price $2,643square feet 1,171availibility Now
-
Unit 4412price $2,727square feet 1,171availibility Feb 16
-
Unit 3302price $2,604square feet 1,152availibility Now
-
Unit 3402price $2,836square feet 1,152availibility Apr 6
-
Unit 3221price $2,597square feet 1,152availibility Apr 14
-
Unit 3407price $2,661square feet 1,190availibility Apr 7
-
Unit 4408price $3,366square feet 1,627availibility Now
-
Unit 4108price $3,423square feet 1,627availibility Apr 7
Fees and Policies
The fees below are based on community-supplied data and may exclude additional fees and utilities. Use the Cost Calculator to add these fees to the base price.
-
Utilities & Essentials
-
Valet TrashCharged per unit.$37 / mo
-
Pest ControlCharged per unit.$5 / mo
-
-
One-Time Basics
-
Due at Application
-
Application Fee Per ApplicantCharged per applicant.$75
-
-
Due at Move-In
-
Administrative FeeCharged per unit.$400
-
-
Due at Application
-
Dogs
-
Dog FeeCharged per pet.$350
-
Dog RentCharged per pet.$35 / mo
Restrictions:The following breeds (and any mixes of the breeds) are restricted from the community: American Pit Bull Terrier, American Staffordshire Terrier, Akita, Alaskan Malamutes, American Bull Dog, Belgian Malinois, Boerboels, Bull Terrier, Cane Corso, Chow Chow, Doberman Pinscher, Dogo Argentino, English Mastiff, Fila or Brazilian Mastiff, German Shepherds, Great Danes, Irish Wolfhounds, Mastiffs, Malamutes, Pit bulls, Presa Mallorquin (Ca Debou), Presa Canario, Rottweiler, Staffordshire Bull Terrier.Read More Read LessComments -
-
Cats
-
Cat FeeCharged per pet.$350
-
Cat RentCharged per pet.$35 / mo
Restrictions:Comments -
-
Storage Unit
-
Storage DepositCharged per rentable item.$0
-
Storage RentCharged per rentable item.$50 / mo
-
-
Deposit Waiver ProgramThe community participates in the Deposit Waiver Program, which eliminates the need for an upfront deposit. Instead, residents pay a non-refundable monthly fee of $35. Charged per unit.$35
Property Fee Disclaimer: Based on community-supplied data and independent market research. Subject to change without notice. May exclude fees for mandatory or optional services and usage-based utilities.
Details
Lease Options
-
4 - 15 Month Leases
Property Information
-
Built in 2019
-
273 units/3 stories
-
Furnished Units Available
Matterport 3D Tours
Select a unit to view pricing & availability
About Avalon at James Island
Avalon at James Island is a pet friendly, luxury apartment community located on James Island, surrounded by the natural beauty of Charleston, providing a gorgeous environment. With space ranging from 608 - 1,627 sq. ft. across a wide array of studio, 1, 2, and 3-bedroom apartments, we're sure to have a place you can call home. Residents benefit from various luxury services including a year-round open resort style pool, a fitness center with a yoga space, a community clubhouse, and much more. The apartments come fully equipped with modern finishes such as a GE washer and dryer, stainless steel appliances, walk-in closets, and other luxury amenities. Browse our available floor plans and contact our staff today to schedule a personalized tour!
Avalon at James Island is an apartment community located in Charleston County and the 29412 ZIP Code. This area is served by the Charleston 01 attendance zone.
Unique Features
- *Private Large Balconies
- Professional On-site Maintenance
- Smoke-Free Community
- Elevator accessible floors
- GE Washer/Dryer In-unit
- Luxury Vinyl Plank Flooring
- Gourmet Kitchens with Modern Finishes
- Valet Waste Service
- Ceiling Fans in Bedrooms
- Fitness Center with Yoga Space
- GE Stainless Steel Appliances
- Limited Furnished Units Available
- Outdoor Living Areas with Grills
- Walk-In Showers with Frameless Glass Doors*
- Large Walk-in Closets
- Pet Friendly
- Resident Game Lounge
- Spacious Bathrooms with Roman Soaking Tubs
- Eat-in Kitchen Island
- Extensive Resident Clubhouse
- Private Garages Available
- Professional On-site Management Team
- $35 Zero Deposit Security Deposit Waiver Fee
- Interior Bike Storage Space
- Online Payments Available
- Resident Mailroom
- Resort-style Pool with Sunbathing Deck
- Storage Spaces Available
- Surface Parking Lot
- Tall 9-foot Ceilings
Community Amenities
Pool
Fitness Center
Furnished Units Available
Elevator
- Controlled Access
- Maintenance on site
- Property Manager on Site
- Furnished Units Available
- Trash Pickup - Door to Door
- Planned Social Activities
- Elevator
- Business Center
- Clubhouse
- Lounge
- Storage Space
- Conference Rooms
- Fitness Center
- Pool
- Bicycle Storage
- Gameroom
- Grill
- Picnic Area
Apartment Features
Washer/Dryer
Air Conditioning
Dishwasher
High Speed Internet Access
Walk-In Closets
Island Kitchen
Microwave
Refrigerator
Indoor Features
- High Speed Internet Access
- Washer/Dryer
- Air Conditioning
- Ceiling Fans
- Smoke Free
- Cable Ready
- Storage Space
- Tub/Shower
Kitchen Features & Appliances
- Dishwasher
- Stainless Steel Appliances
- Island Kitchen
- Eat-in Kitchen
- Kitchen
- Microwave
- Oven
- Range
- Refrigerator
- Freezer
- Quartz Countertops
Model Details
- Vinyl Flooring
- High Ceilings
- Walk-In Closets
- Furnished
- Window Coverings
- Large Bedrooms
- Balcony
- Deck
- Controlled Access
- Maintenance on site
- Property Manager on Site
- Furnished Units Available
- Trash Pickup - Door to Door
- Planned Social Activities
- Elevator
- Business Center
- Clubhouse
- Lounge
- Storage Space
- Conference Rooms
- Grill
- Picnic Area
- Fitness Center
- Pool
- Bicycle Storage
- Gameroom
- *Private Large Balconies
- Professional On-site Maintenance
- Smoke-Free Community
- Elevator accessible floors
- GE Washer/Dryer In-unit
- Luxury Vinyl Plank Flooring
- Gourmet Kitchens with Modern Finishes
- Valet Waste Service
- Ceiling Fans in Bedrooms
- Fitness Center with Yoga Space
- GE Stainless Steel Appliances
- Limited Furnished Units Available
- Outdoor Living Areas with Grills
- Walk-In Showers with Frameless Glass Doors*
- Large Walk-in Closets
- Pet Friendly
- Resident Game Lounge
- Spacious Bathrooms with Roman Soaking Tubs
- Eat-in Kitchen Island
- Extensive Resident Clubhouse
- Private Garages Available
- Professional On-site Management Team
- $35 Zero Deposit Security Deposit Waiver Fee
- Interior Bike Storage Space
- Online Payments Available
- Resident Mailroom
- Resort-style Pool with Sunbathing Deck
- Storage Spaces Available
- Surface Parking Lot
- Tall 9-foot Ceilings
- High Speed Internet Access
- Washer/Dryer
- Air Conditioning
- Ceiling Fans
- Smoke Free
- Cable Ready
- Storage Space
- Tub/Shower
- Dishwasher
- Stainless Steel Appliances
- Island Kitchen
- Eat-in Kitchen
- Kitchen
- Microwave
- Oven
- Range
- Refrigerator
- Freezer
- Quartz Countertops
- Vinyl Flooring
- High Ceilings
- Walk-In Closets
- Furnished
- Window Coverings
- Large Bedrooms
- Balcony
- Deck
| Monday | 9am - 6pm |
|---|---|
| Tuesday | 9am - 6pm |
| Wednesday | 9am - 6pm |
| Thursday | 9am - 6pm |
| Friday | 9am - 5pm |
| Saturday | 10am - 4pm |
| Sunday | Closed |
South Carolina’s oldest and largest city, Charleston is nicknamed the “Holy City” because of an ordinance stating that no building can tower over the tallest church steeple. Because of this, there are no skyscrapers of any kind in the city, which has allowed Charleston to maintain its historic character. Home to a stunning landscape and award-winning restaurants, Charleston is truly the center for all things Southern charm.
History buffs revel in the many historical sites throughout Charleston, including the Fort Sumter National Monument, where the first shots at the Civil War were fired. Pristine beaches, the mighty Angel Oak tree, and the vast Lowcountry are popular with the city’s nature lovers. Residents adore the unique boutiques lining King Street, and the live performances at America’s first theater, the Dock Street Theater.
Learn more about living in Charleston| Colleges & Universities | Distance | ||
|---|---|---|---|
| Colleges & Universities | Distance | ||
| Drive: | 5 min | 2.7 mi | |
| Drive: | 7 min | 3.8 mi | |
| Drive: | 7 min | 3.9 mi | |
| Drive: | 8 min | 4.0 mi |
 The GreatSchools Rating helps parents compare schools within a state based on a variety of school quality indicators and provides a helpful picture of how effectively each school serves all of its students. Ratings are on a scale of 1 (below average) to 10 (above average) and can include test scores, college readiness, academic progress, advanced courses, equity, discipline and attendance data. We also advise parents to visit schools, consider other information on school performance and programs, and consider family needs as part of the school selection process.
The GreatSchools Rating helps parents compare schools within a state based on a variety of school quality indicators and provides a helpful picture of how effectively each school serves all of its students. Ratings are on a scale of 1 (below average) to 10 (above average) and can include test scores, college readiness, academic progress, advanced courses, equity, discipline and attendance data. We also advise parents to visit schools, consider other information on school performance and programs, and consider family needs as part of the school selection process.
View GreatSchools Rating Methodology
Data provided by GreatSchools.org © 2026. All rights reserved.
Avalon at James Island Photos
-
Avalon at James Island
-
Fitness Center
-
-
-
-
-
-
-
Models
-
Studio
-
Studio
-
Studio
-
1 Bedroom
-
1 Bedroom
-
1 Bedroom
Nearby Apartments
Within 50 Miles of Avalon at James Island
Avalon at James Island has units with in‑unit washers and dryers, making laundry day simple for residents.
Utilities are not included in rent. Residents should plan to set up and pay for all services separately.
Parking is available at Avalon at James Island. Fees may apply depending on the type of parking offered. Contact this property for details.
Avalon at James Island has studios to three-bedrooms with rent ranges from $1,826/mo. to $9,555/mo.
Yes, Avalon at James Island welcomes pets. Breed restrictions, weight limits, and additional fees may apply. View this property's pet policy.
A good rule of thumb is to spend no more than 30% of your gross income on rent. Based on the lowest available rent of $1,826 for a studio, you would need to earn about $66,000 per year to qualify. Want to double-check your budget? Try our Rent Affordability Calculator to see how much rent fits your income and lifestyle.
Avalon at James Island is offering Specials for eligible applicants, with rental rates starting at $1,826.
Yes! Avalon at James Island offers 6 Matterport 3D Tours. Explore different floor plans and see unit level details, all without leaving home.
What Are Walk Score®, Transit Score®, and Bike Score® Ratings?
Walk Score® measures the walkability of any address. Transit Score® measures access to public transit. Bike Score® measures the bikeability of any address.
What is a Sound Score Rating?
A Sound Score Rating aggregates noise caused by vehicle traffic, airplane traffic and local sources








