-
Total Monthly Price
$2,314 - $4,410
-
Bedrooms
1 - 2 bd
-
Bathrooms
1 - 2.5 ba
-
Square Feet
651 - 1,686 sq ft
Highlights
- Furnished Units Available
- Dry Cleaning Service
- Pool
- Walk-In Closets
- Planned Social Activities
- Pet Play Area
- Walking/Biking Trails
- Fireplace
- Sundeck
Pricing & Floor Plans
Fees and Policies
The fees below are based on community-supplied data and may exclude additional fees and utilities.
-
One-Time Basics
-
Due at Move-In
-
Key/Lock Recurring/1timeCharged per unit.$25
-
-
Due at Move-In
-
Dogs
-
Allowed
-
-
Cats
-
Allowed
-
Property Fee Disclaimer: Based on community-supplied data and independent market research. Subject to change without notice. May exclude fees for mandatory or optional services and usage-based utilities.
Details
Lease Options
-
Flexible
Property Information
-
Built in 2008
-
466 units/3 stories
-
Furnished Units Available
Matterport 3D Tours
About Avalon Acton
Avalon Acton offers Acton apartments in a serene suburb of Boston, with a brand new phase now leasing. These 1 and 2 bedroom designs include gourmet kitchens with premium appliances, spacious closets, and in unit washer/dryer. Located on 66 wooded acres, Avalon Acton amenities include a state of the art fitness center, swimming pool with sundeck, clubhouse with WiFi, playground, and dog park. With easy access to Routes 2, 128, and 495, Avalon Acton offers a unique mix of countryside and big city convenience. Relax and enjoy the natural beauty of rolling hillsides, the comfort of quality design, a wealth of community amenities, and convenient access to all of Greater Boston.
Avalon Acton is an apartment community located in Middlesex County and the 01720 ZIP Code. This area is served by the Acton-Boxborough attendance zone.
Community Amenities
Pool
Fitness Center
Furnished Units Available
Playground
Clubhouse
Recycling
Business Center
Grill
Property Services
- Package Service
- Community-Wide WiFi
- Wi-Fi
- Maintenance on site
- Property Manager on Site
- 24 Hour Access
- Furnished Units Available
- Recycling
- Dry Cleaning Service
- Planned Social Activities
- Pet Play Area
Shared Community
- Business Center
- Clubhouse
- Lounge
Fitness & Recreation
- Fitness Center
- Pool
- Playground
- Bicycle Storage
- Walking/Biking Trails
Outdoor Features
- Sundeck
- Courtyard
- Grill
- Picnic Area
- Dog Park
Apartment Features
Washer/Dryer
Air Conditioning
Dishwasher
High Speed Internet Access
- High Speed Internet Access
- Wi-Fi
- Washer/Dryer
- Air Conditioning
- Smoke Free
- Fireplace
- Wheelchair Accessible (Rooms)
- Dishwasher
- Stainless Steel Appliances
- Kitchen
- Refrigerator
- Views
- Walk-In Closets
- Balcony
- Patio
- Package Service
- Community-Wide WiFi
- Wi-Fi
- Maintenance on site
- Property Manager on Site
- 24 Hour Access
- Furnished Units Available
- Recycling
- Dry Cleaning Service
- Planned Social Activities
- Pet Play Area
- Business Center
- Clubhouse
- Lounge
- Sundeck
- Courtyard
- Grill
- Picnic Area
- Dog Park
- Fitness Center
- Pool
- Playground
- Bicycle Storage
- Walking/Biking Trails
- High Speed Internet Access
- Wi-Fi
- Washer/Dryer
- Air Conditioning
- Smoke Free
- Fireplace
- Wheelchair Accessible (Rooms)
- Dishwasher
- Stainless Steel Appliances
- Kitchen
- Refrigerator
- Views
- Walk-In Closets
- Balcony
- Patio
| Monday | 10am - 5pm |
|---|---|
| Tuesday | 10am - 6pm |
| Wednesday | 10am - 5pm |
| Thursday | 10am - 5pm |
| Friday | 10am - 5pm |
| Saturday | 10am - 5pm |
| Sunday | Closed |
Acton is an upscale suburb northwest of Boston, a quaint and charming New England hamlet if ever there was one. The town’s numerous large parks offer gorgeous scenery and spacious grounds for residents to get outdoors and play (sledding at NARA Park in the winter can’t be beat). The region is rich with history (particularly in nearby Concord) and museums abound, making it an ideal rental location for folks with scholarly interests.
The MBTA station on the south side of town connects Acton with the rest of the Boston metropolitan area, and downtown Boston is only about 45 minutes away by car. The local schools receive terrific ratings, and the crime rate is among the lowest in Massachusetts, making Acton one of the most family-friendly environments around.
Learn more about living in ActonCompare neighborhood and city base rent averages by bedroom.
| Acton | Acton, MA | |
|---|---|---|
| Studio | $1,864 | $1,864 |
| 1 Bedroom | $2,259 | $2,259 |
| 2 Bedrooms | $2,822 | $2,822 |
| 3 Bedrooms | $3,937 | $3,937 |
| Colleges & Universities | Distance | ||
|---|---|---|---|
| Colleges & Universities | Distance | ||
| Drive: | 25 min | 14.2 mi | |
| Drive: | 25 min | 14.4 mi | |
| Drive: | 32 min | 17.9 mi | |
| Drive: | 36 min | 20.0 mi |
 The GreatSchools Rating helps parents compare schools within a state based on a variety of school quality indicators and provides a helpful picture of how effectively each school serves all of its students. Ratings are on a scale of 1 (below average) to 10 (above average) and can include test scores, college readiness, academic progress, advanced courses, equity, discipline and attendance data. We also advise parents to visit schools, consider other information on school performance and programs, and consider family needs as part of the school selection process.
The GreatSchools Rating helps parents compare schools within a state based on a variety of school quality indicators and provides a helpful picture of how effectively each school serves all of its students. Ratings are on a scale of 1 (below average) to 10 (above average) and can include test scores, college readiness, academic progress, advanced courses, equity, discipline and attendance data. We also advise parents to visit schools, consider other information on school performance and programs, and consider family needs as part of the school selection process.
View GreatSchools Rating Methodology
Data provided by GreatSchools.org © 2026. All rights reserved.
Avalon Acton Photos
-
Renovated apartments and townhomes in Phase II
-
-
Phase II Renovated Package I townhome kitchen with stainless steel appliances, grey quartz countertops, white cabinetry, grey tile backsplash, and hard surface flooring
-
Phase II Renovated Package I townhome living and dining area with hard surface flooring
-
Phase II Renovated Package I townhome bath with grey quartz countertops, white cabinetry, and hard surface flooring
-
Phase II Renovated Package I apartment kitchen with stainless steel appliances, grey quartz countertops, white cabinetry, dark grey tile backsplash, and hard surface flooring
-
Phase II Renovated Package I apartment kitchen, dining, and living room with hard surface flooring
-
Phase II Renovated Package I townhome bedroom with carpet
-
Phase I Renovated apartment kitchen with stainless steel appliances, grey speckled granite countertop, and white cabinetry
Models
-
1 Bedroom
-
1 Bedroom
-
1 Bedroom
-
1 Bedroom
-
1 Bedroom
-
1 Bedroom
Nearby Apartments
Within 50 Miles of Avalon Acton
-
Avalon at Lexington
100 Lexington Ridge Dr
Lexington, MA 02421
$3,032 - $4,204 Total Monthly Price
1-3 Br 12.4 mi
-
Avalon Burlington
1 Arboretum Way
Burlington, MA 01803
$2,613 - $3,173 Total Monthly Price
1-2 Br 12.8 mi
-
eaves Wilmington and Wilmington West
1 Avalon Dr
Wilmington, MA 01887
$2,410 - $4,105 Total Monthly Price
1-3 Br 14.0 mi
-
Avalon Brighton
139 Washington St
Brighton, MA 02135
$3,433 - $5,893 Total Monthly Price
1-3 Br 18.9 mi
-
AVA Somerville
445 Artisan Way
Somerville, MA 02145
$2,787 - $4,134 Total Monthly Price
1-2 Br 19.8 mi
-
Avalon Saugus
861 Broadway
Saugus, MA 01906
$2,624 - $3,174 Total Monthly Price
1-2 Br 20.6 mi
Avalon Acton has units with in‑unit washers and dryers, making laundry day simple for residents.
Utilities are not included in rent. Residents should plan to set up and pay for all services separately.
Contact this property for parking details.
Avalon Acton has one to two-bedrooms with rent ranges from $2,314/mo. to $4,410/mo.
Yes, Avalon Acton welcomes pets. Breed restrictions, weight limits, and additional fees may apply. View this property's pet policy.
A good rule of thumb is to spend no more than 30% of your gross income on rent. Based on the lowest available rent of $2,314 for a one-bedroom, you would need to earn about $83,000 per year to qualify. Want to double-check your budget? Try our Rent Affordability Calculator to see how much rent fits your income and lifestyle.
Avalon Acton is offering Specials for eligible applicants, with rental rates starting at $2,314.
Yes! Avalon Acton offers 2 Matterport 3D Tours. Explore different floor plans and see unit level details, all without leaving home.
What Are Walk Score®, Transit Score®, and Bike Score® Ratings?
Walk Score® measures the walkability of any address. Transit Score® measures access to public transit. Bike Score® measures the bikeability of any address.
What is a Sound Score Rating?
A Sound Score Rating aggregates noise caused by vehicle traffic, airplane traffic and local sources
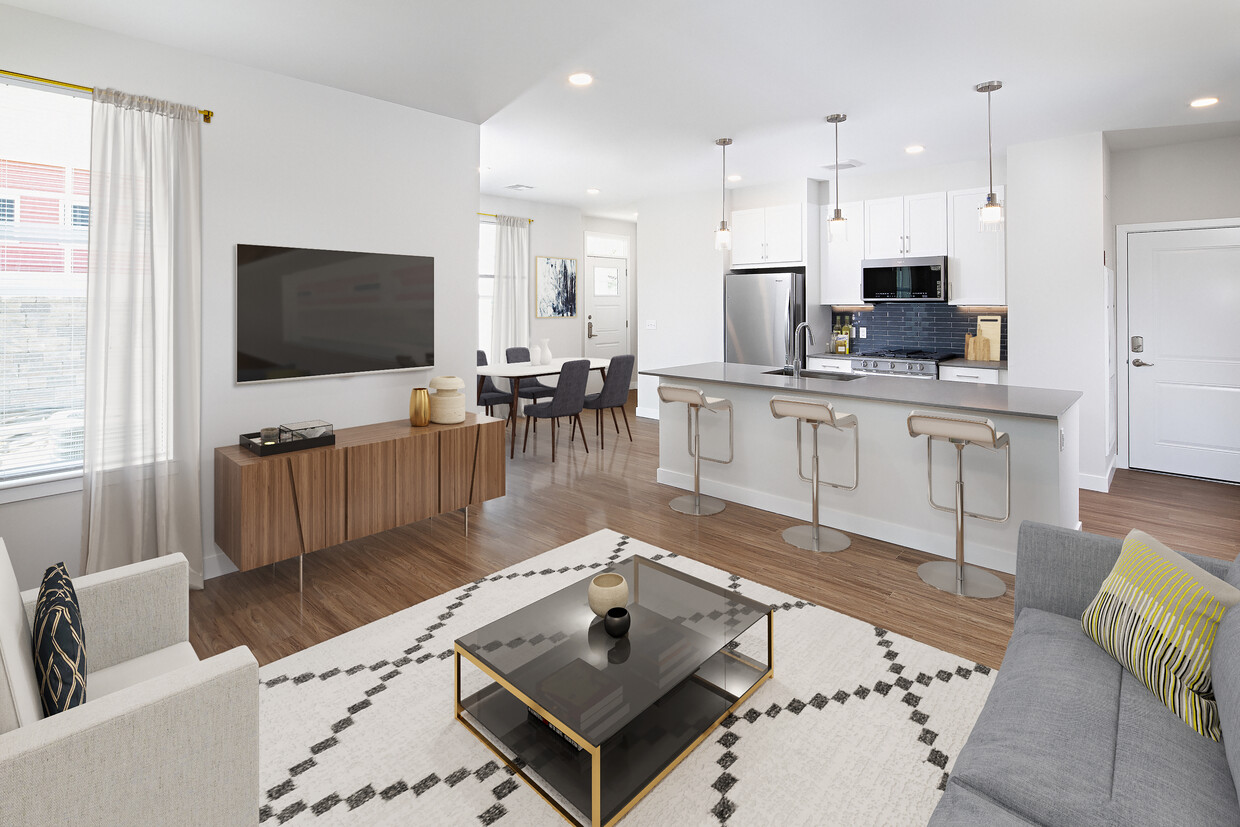
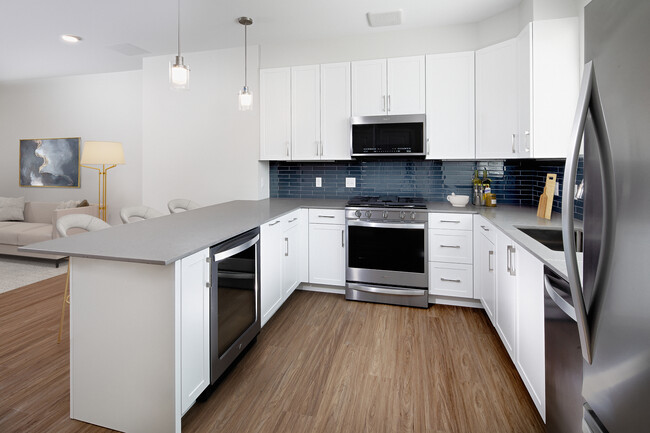
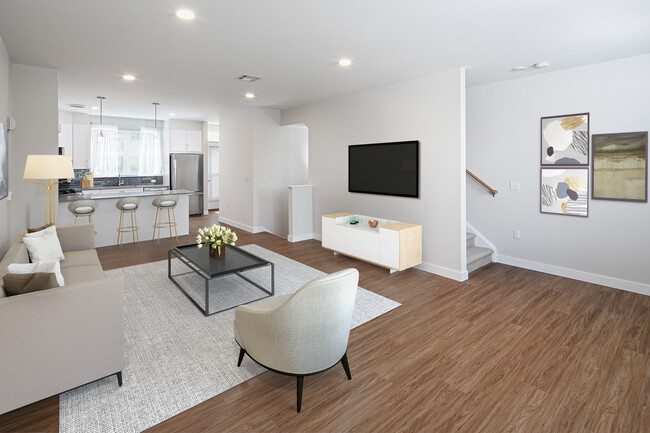
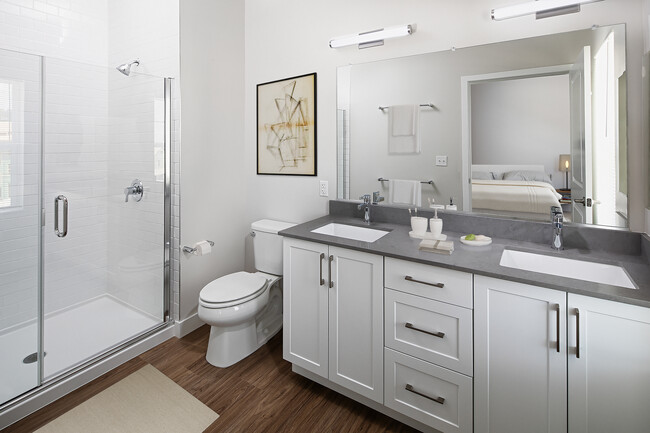
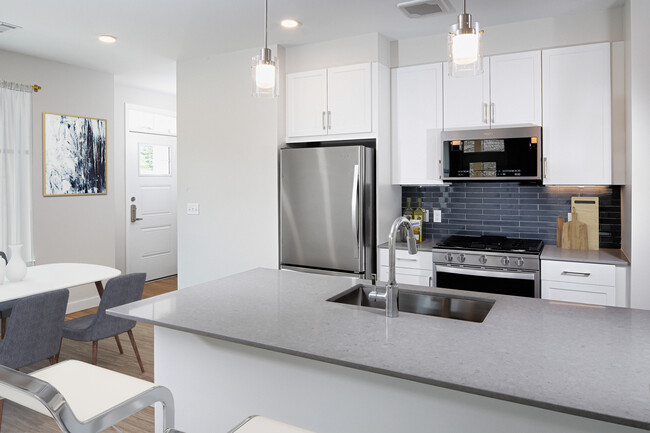
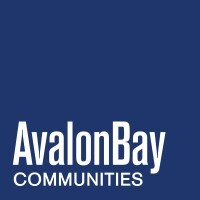




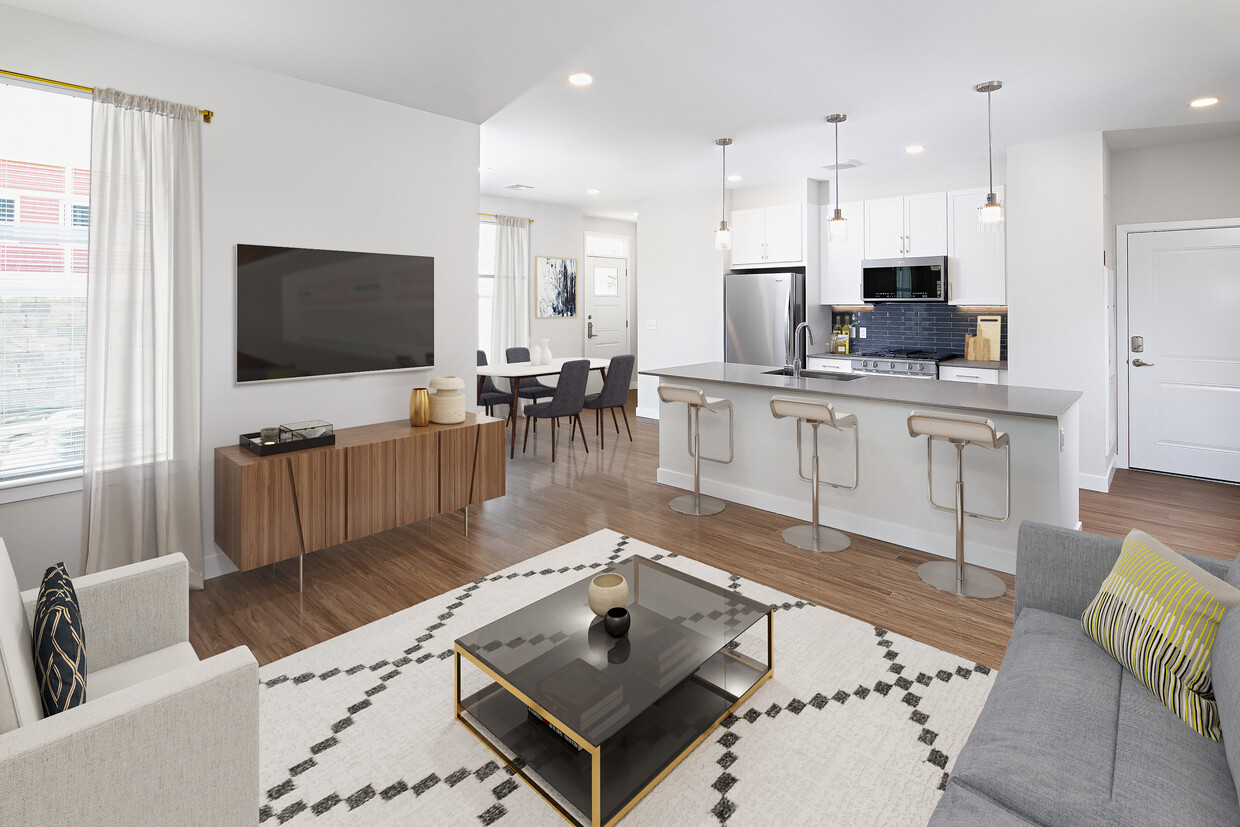
Property Manager Responded