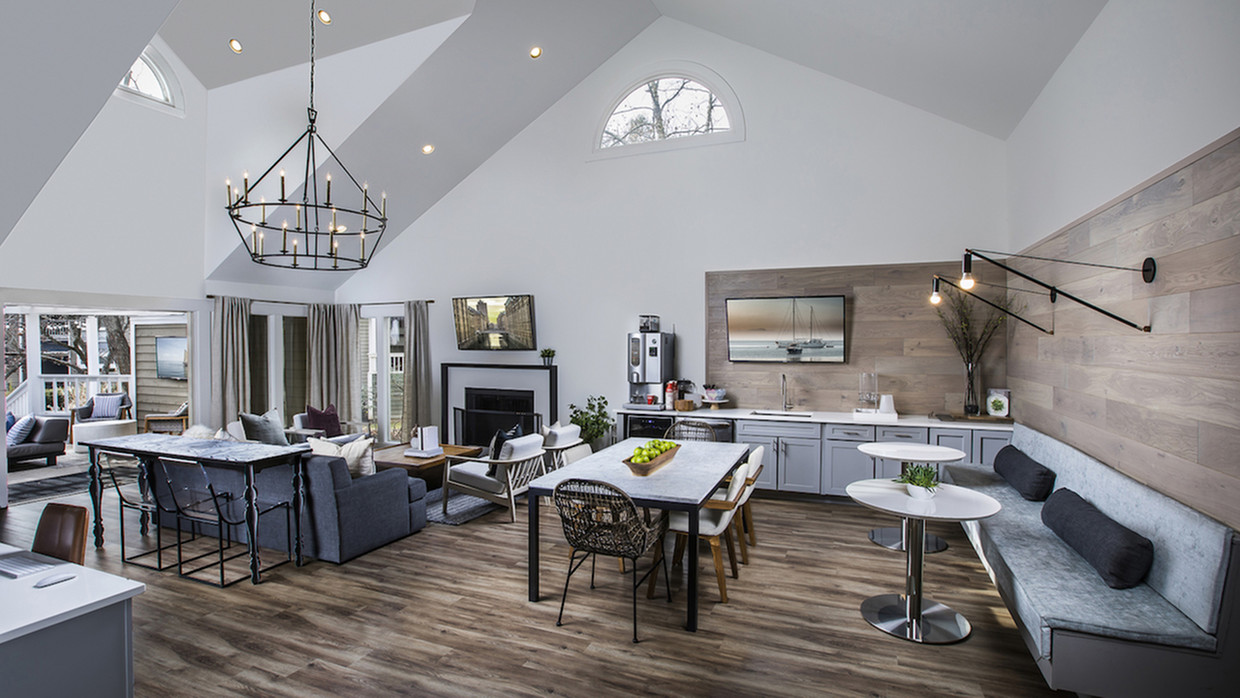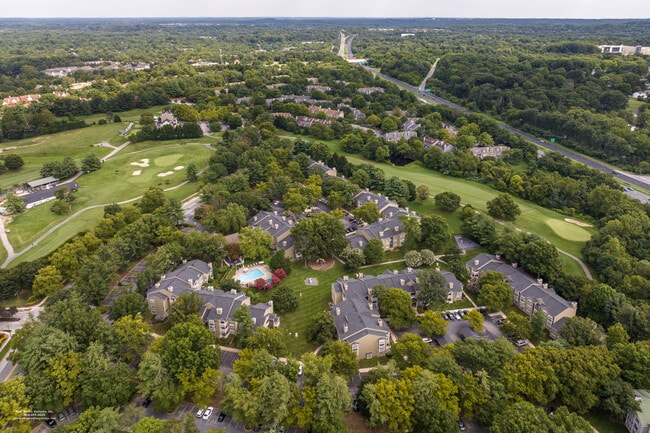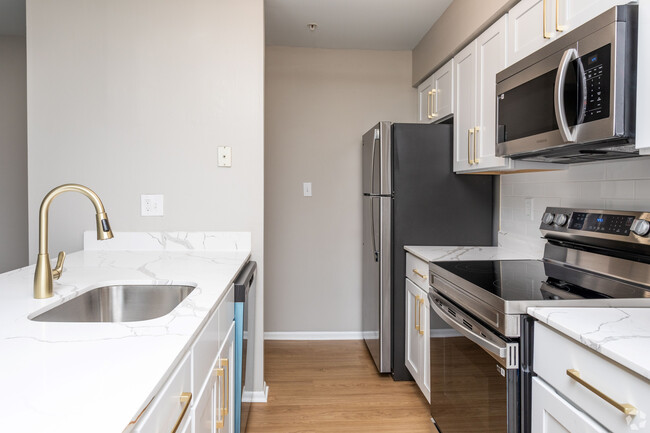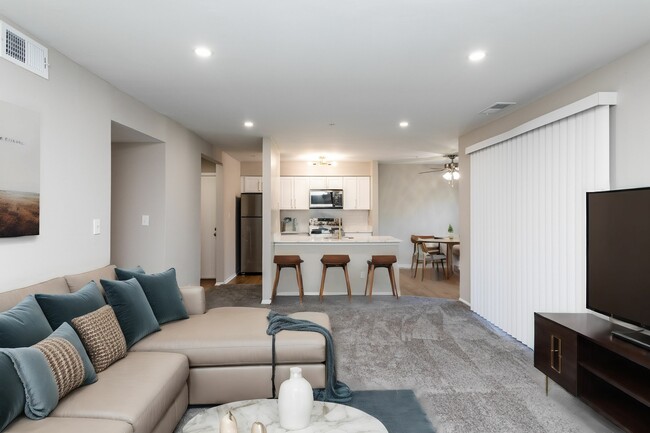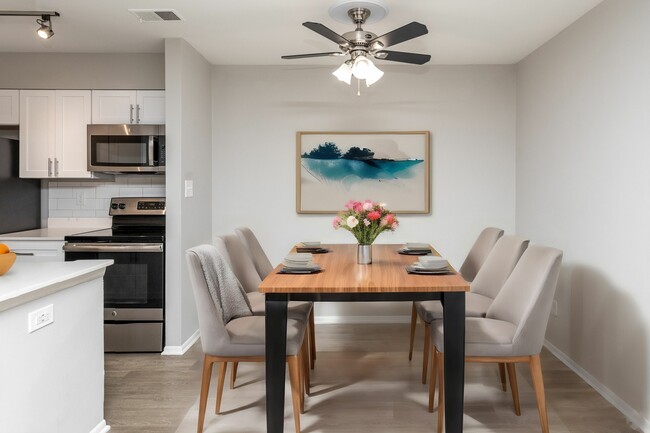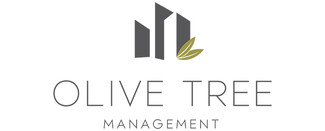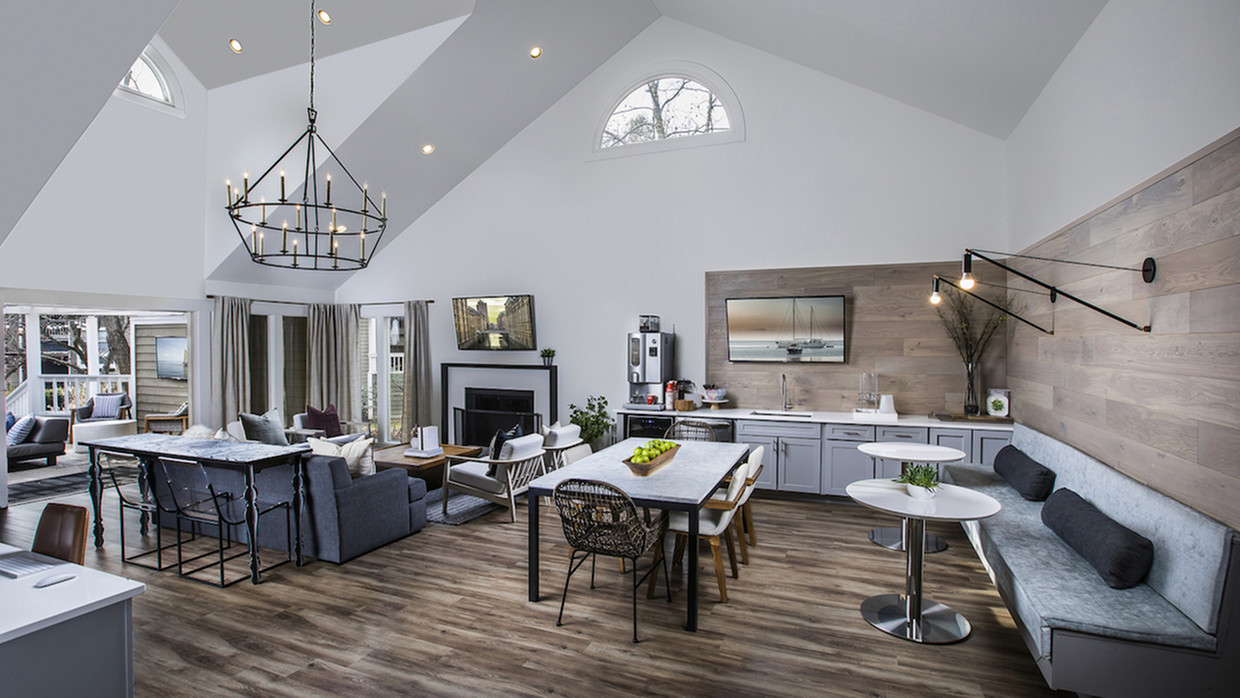-
Monthly Rent
$1,715 - $3,420
-
Bedrooms
1 - 3 bd
-
Bathrooms
1 - 2 ba
-
Square Feet
713 - 1,107 sq ft
Highlights
- Den
- Porch
- Walk-In Closets
- Deck
- Spa
- Pet Play Area
- Fireplace
- Dog Park
- Balcony
Pricing & Floor Plans
-
Unit 5347-5347-Lprice $1,715square feet 713availibility Now
-
Unit 5313-5313-Bprice $1,761square feet 844availibility Now
-
Unit 5317-5317-Hprice $2,090square feet 983availibility Now
-
Unit 5339-5339-Iprice $2,111square feet 983availibility Mar 3
-
Unit 5339-5339-Eprice $2,213square feet 983availibility Apr 1
-
Unit 5357-5357-Eprice $2,155square feet 1,050availibility Now
-
Unit 5307-5307-Bprice $2,881square feet 1,107availibility Now
-
Unit 5307-5307-Cprice $2,988square feet 1,107availibility Now
-
Unit 5361-5361-Bprice $2,457square feet 1,107availibility Apr 15
-
Unit 5347-5347-Lprice $1,715square feet 713availibility Now
-
Unit 5313-5313-Bprice $1,761square feet 844availibility Now
-
Unit 5317-5317-Hprice $2,090square feet 983availibility Now
-
Unit 5339-5339-Iprice $2,111square feet 983availibility Mar 3
-
Unit 5339-5339-Eprice $2,213square feet 983availibility Apr 1
-
Unit 5357-5357-Eprice $2,155square feet 1,050availibility Now
-
Unit 5307-5307-Bprice $2,881square feet 1,107availibility Now
-
Unit 5307-5307-Cprice $2,988square feet 1,107availibility Now
-
Unit 5361-5361-Bprice $2,457square feet 1,107availibility Apr 15
Fees and Policies
The fees listed below are community-provided and may exclude utilities or add-ons. All payments are made directly to the property and are non-refundable unless otherwise specified.
-
One-Time Basics
-
Due at Application
-
Application Fee Per ApplicantCharged per applicant.$25
-
-
Due at Application
-
Dogs
-
Monthly Pet FeeMax of 2. Charged per pet.$50
-
One-Time Pet FeeMax of 2. Charged per pet.$500
100 lbs. Weight LimitCommentsDogRead More Read Less -
-
Cats
-
Monthly Pet FeeMax of 2. Charged per pet.$50
-
One-Time Pet FeeMax of 2. Charged per pet.$500
100 lbs. Weight LimitComments -
Property Fee Disclaimer: Based on community-supplied data and independent market research. Subject to change without notice. May exclude fees for mandatory or optional services and usage-based utilities.
Details
Lease Options
-
6 - 15 Month Leases
Property Information
-
Built in 1984
-
176 units/3 stories
Matterport 3D Tours
About Autumn Town Center
Autumn Town Center Columbia may just be one of Columbia's best-kept secrets. Columbia Pike is just a stone's throw from your apartment. With its great location, beautiful surroundings, it's no wonder Columbia was ranked the #1 place to live in America by Money Magazine in 2016. And gave each home the Alister once-over. That means newly-redesigned kitchens, vinyl wood flooring in select homes, quartz countertops with backsplashes, and stainless steel appliance packages.
Autumn Town Center is an apartment community located in Howard County and the 21044 ZIP Code. This area is served by the Howard County Public Schools attendance zone.
Unique Features
- Breakfast bar with granite countertops and seating
- Pets are people too! Dog- and cat-friendly
- Wired for Wi-fi and cable*
- Contemporary lighting and fixtures
- Luxury Vinyl Tile
- Chic stainless steel appliances
- Cozy bedrooms with wall-to-wall carpeting
- Natural light lights up these open floor plans
- Sleek wood-plank style flooring*
- One, two-, and three-bedroom apartment homes
- Updated kitchen faucet with pull down spray head
- Kitchens with open layouts, custom white or tan cabinets, quartz or granite counters, and backsplash
- Private porches and balconies
- Serene bathrooms with spa-like soaking tubs
- Additional private storage
- Individual washer and dryer
- Kitchens with open layouts, custom cabinets, quartz counters, and backsplash
- Oversized closets with custom shelving
Community Amenities
Fitness Center
Playground
Recycling
Business Center
- Package Service
- Property Manager on Site
- Recycling
- Pet Play Area
- Car Wash Area
- Business Center
- Lounge
- Walk-Up
- Fitness Center
- Spa
- Playground
- Dog Park
Apartment Features
Washer/Dryer
Dishwasher
High Speed Internet Access
Hardwood Floors
Walk-In Closets
Granite Countertops
Refrigerator
Wi-Fi
Indoor Features
- High Speed Internet Access
- Wi-Fi
- Washer/Dryer
- Ceiling Fans
- Smoke Free
- Storage Space
- Fireplace
- Sprinkler System
- Wheelchair Accessible (Rooms)
Kitchen Features & Appliances
- Dishwasher
- Disposal
- Granite Countertops
- Stainless Steel Appliances
- Kitchen
- Oven
- Range
- Refrigerator
- Freezer
- Quartz Countertops
Model Details
- Hardwood Floors
- Carpet
- Vinyl Flooring
- Dining Room
- Den
- Views
- Walk-In Closets
- Window Coverings
- Balcony
- Porch
- Deck
As the northernmost community in Columbia, Fairway Hills is flanked by beautiful parks and the Fairway Hills Golf Course. Roads naturally curve and bend with the land, designed to provide natural vistas within the area's residential districts. The scenic community is mostly residential, offering a wide variety of apartments available for rent in a park-like environment.
Fairway Hills lies adjacent to the popular Centennial Park, which provides endless opportunities for outdoor recreation close to home. Downtown Baltimore is just a 20-minute drive northwest of the community, connecting residents to a broad range of employment opportunities nearby.
Learn more about living in Fairway HillsCompare neighborhood and city base rent averages by bedroom.
| Fairway Hills | Columbia, MD | |
|---|---|---|
| Studio | - | $1,912 |
| 1 Bedroom | $1,814 | $1,872 |
| 2 Bedrooms | $2,140 | $2,155 |
| 3 Bedrooms | $2,692 | $2,681 |
- Package Service
- Property Manager on Site
- Recycling
- Pet Play Area
- Car Wash Area
- Business Center
- Lounge
- Walk-Up
- Dog Park
- Fitness Center
- Spa
- Playground
- Breakfast bar with granite countertops and seating
- Pets are people too! Dog- and cat-friendly
- Wired for Wi-fi and cable*
- Contemporary lighting and fixtures
- Luxury Vinyl Tile
- Chic stainless steel appliances
- Cozy bedrooms with wall-to-wall carpeting
- Natural light lights up these open floor plans
- Sleek wood-plank style flooring*
- One, two-, and three-bedroom apartment homes
- Updated kitchen faucet with pull down spray head
- Kitchens with open layouts, custom white or tan cabinets, quartz or granite counters, and backsplash
- Private porches and balconies
- Serene bathrooms with spa-like soaking tubs
- Additional private storage
- Individual washer and dryer
- Kitchens with open layouts, custom cabinets, quartz counters, and backsplash
- Oversized closets with custom shelving
- High Speed Internet Access
- Wi-Fi
- Washer/Dryer
- Ceiling Fans
- Smoke Free
- Storage Space
- Fireplace
- Sprinkler System
- Wheelchair Accessible (Rooms)
- Dishwasher
- Disposal
- Granite Countertops
- Stainless Steel Appliances
- Kitchen
- Oven
- Range
- Refrigerator
- Freezer
- Quartz Countertops
- Hardwood Floors
- Carpet
- Vinyl Flooring
- Dining Room
- Den
- Views
- Walk-In Closets
- Window Coverings
- Balcony
- Porch
- Deck
| Monday | 9:30am - 6pm |
|---|---|
| Tuesday | 9:30am - 6pm |
| Wednesday | 9:30am - 6pm |
| Thursday | 9:30am - 6pm |
| Friday | 9:30am - 4:30pm |
| Saturday | Closed |
| Sunday | Closed |
| Colleges & Universities | Distance | ||
|---|---|---|---|
| Colleges & Universities | Distance | ||
| Drive: | 9 min | 3.3 mi | |
| Drive: | 21 min | 12.7 mi | |
| Drive: | 21 min | 13.2 mi | |
| Drive: | 29 min | 16.0 mi |
 The GreatSchools Rating helps parents compare schools within a state based on a variety of school quality indicators and provides a helpful picture of how effectively each school serves all of its students. Ratings are on a scale of 1 (below average) to 10 (above average) and can include test scores, college readiness, academic progress, advanced courses, equity, discipline and attendance data. We also advise parents to visit schools, consider other information on school performance and programs, and consider family needs as part of the school selection process.
The GreatSchools Rating helps parents compare schools within a state based on a variety of school quality indicators and provides a helpful picture of how effectively each school serves all of its students. Ratings are on a scale of 1 (below average) to 10 (above average) and can include test scores, college readiness, academic progress, advanced courses, equity, discipline and attendance data. We also advise parents to visit schools, consider other information on school performance and programs, and consider family needs as part of the school selection process.
View GreatSchools Rating Methodology
Data provided by GreatSchools.org © 2026. All rights reserved.
Transportation options available in Columbia include Dorsey, located 8.9 miles from Autumn Town Center. Autumn Town Center is near Baltimore/Washington International Thurgood Marshall, located 15.3 miles or 23 minutes away, and Ronald Reagan Washington Ntl, located 32.6 miles or 52 minutes away.
| Transit / Subway | Distance | ||
|---|---|---|---|
| Transit / Subway | Distance | ||
|
|
Drive: | 15 min | 8.9 mi |
|
|
Drive: | 24 min | 15.4 mi |
|
|
Drive: | 24 min | 15.6 mi |
| Commuter Rail | Distance | ||
|---|---|---|---|
| Commuter Rail | Distance | ||
|
|
Drive: | 15 min | 8.6 mi |
| Drive: | 15 min | 9.0 mi | |
| Drive: | 15 min | 9.0 mi | |
|
|
Drive: | 19 min | 12.1 mi |
| Drive: | 20 min | 12.3 mi |
| Airports | Distance | ||
|---|---|---|---|
| Airports | Distance | ||
|
Baltimore/Washington International Thurgood Marshall
|
Drive: | 23 min | 15.3 mi |
|
Ronald Reagan Washington Ntl
|
Drive: | 52 min | 32.6 mi |
Time and distance from Autumn Town Center.
| Shopping Centers | Distance | ||
|---|---|---|---|
| Shopping Centers | Distance | ||
| Walk: | 17 min | 0.9 mi | |
| Drive: | 6 min | 2.0 mi | |
| Drive: | 6 min | 2.7 mi |
| Parks and Recreation | Distance | ||
|---|---|---|---|
| Parks and Recreation | Distance | ||
|
Clark's Elioak Farm
|
Drive: | 4 min | 2.3 mi |
|
Benjamin Banneker Historical Park and Museum
|
Drive: | 16 min | 7.2 mi |
|
Mt Pleasant - Howard County Conservancy
|
Drive: | 15 min | 9.4 mi |
|
Banneker Planetarium
|
Drive: | 21 min | 13.2 mi |
|
Patapsco Valley State Park
|
Drive: | 27 min | 15.0 mi |
| Hospitals | Distance | ||
|---|---|---|---|
| Hospitals | Distance | ||
| Drive: | 8 min | 3.2 mi | |
| Drive: | 19 min | 10.7 mi | |
| Drive: | 19 min | 13.1 mi |
| Military Bases | Distance | ||
|---|---|---|---|
| Military Bases | Distance | ||
| Drive: | 26 min | 16.4 mi |
Autumn Town Center Photos
-
Autumn Town Center
-
Alister Town Center Columbia | A2 | 1BD | DEN | 1BA | 844 SF |
-
Surrounded by the rolling green fields of the bordering golf course.
-
Redesigned two bedroom home with upgraded kitchen
-
Open concept home great for entertaining
-
Custom wood cabinets, stainless steel appliances in our upgraded kitchens
-
Bedroom with in-bedroom sink vanity with mirror and strip lighting and plush carpeting
-
Expansive living areas with accent fireplace and upgraded design
-
The clubhouse expands out to our lavish deck
Models
-
1 Bedroom
-
1 Bedroom
-
2 Bedrooms
-
standard renovation vs. upgraded renovation
-
Autumn Town Center
-
2 Bedrooms
Nearby Apartments
Within 50 Miles of Autumn Town Center
-
Autumn Columbia
8909 Early April Way
Columbia, MD 21046
$1,825 - $2,745
1-3 Br 4.7 mi
-
Waters Edge Townhomes
3953 McDowell Ln
Halethorpe, MD 21227
$1,024 - $1,974
1-3 Br 10.7 mi
-
Flora Park
6310 Greenspring Ave
Baltimore, MD 21209
$1,355 - $2,070
1-3 Br 12.6 mi
-
The Falls at Roland Park
1190 W Northern Pky
Baltimore, MD 21210
$1,295 - $2,470
1-3 Br 13.9 mi
-
Hills at Kenilworth
1 Bonrock Ct
Towson, MD 21204
$1,410 - $2,495
1-3 Br 17.2 mi
-
Foundry by the Park
7003 Dunmanway
Dundalk, MD 21222
$870 - $1,345
1-2 Br 17.5 mi
Autumn Town Center has units with in‑unit washers and dryers, making laundry day simple for residents.
Utilities are not included in rent. Residents should plan to set up and pay for all services separately.
Contact this property for parking details.
Autumn Town Center has one to three-bedrooms with rent ranges from $1,715/mo. to $3,420/mo.
Yes, Autumn Town Center welcomes pets. Breed restrictions, weight limits, and additional fees may apply. View this property's pet policy.
A good rule of thumb is to spend no more than 30% of your gross income on rent. Based on the lowest available rent of $1,715 for a one-bedroom, you would need to earn about $68,600 per year to qualify. Want to double-check your budget? Calculate how much rent you can afford with our Rent Affordability Calculator.
Autumn Town Center is offering Specials for eligible applicants, with rental rates starting at $1,715.
Yes! Autumn Town Center offers 13 Matterport 3D Tours. Explore different floor plans and see unit level details, all without leaving home.
What Are Walk Score®, Transit Score®, and Bike Score® Ratings?
Walk Score® measures the walkability of any address. Transit Score® measures access to public transit. Bike Score® measures the bikeability of any address.
What is a Sound Score Rating?
A Sound Score Rating aggregates noise caused by vehicle traffic, airplane traffic and local sources
