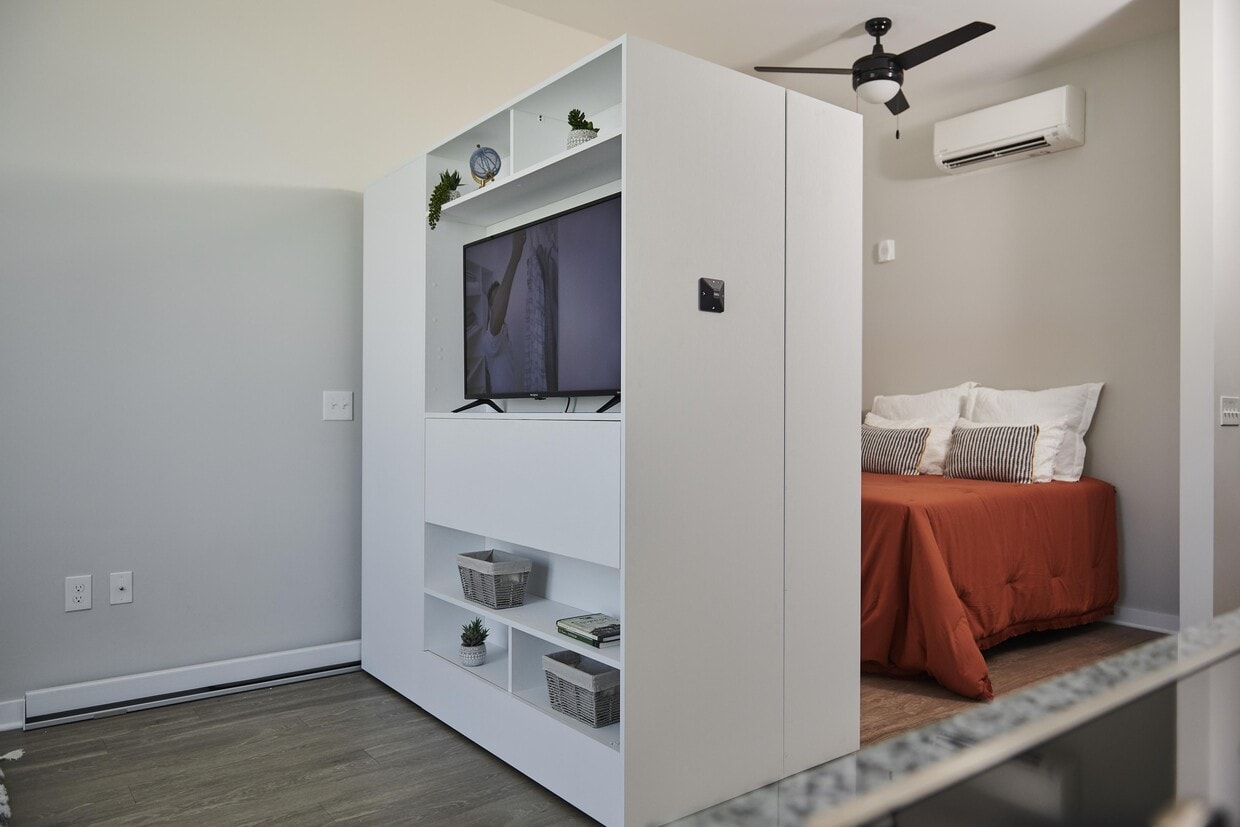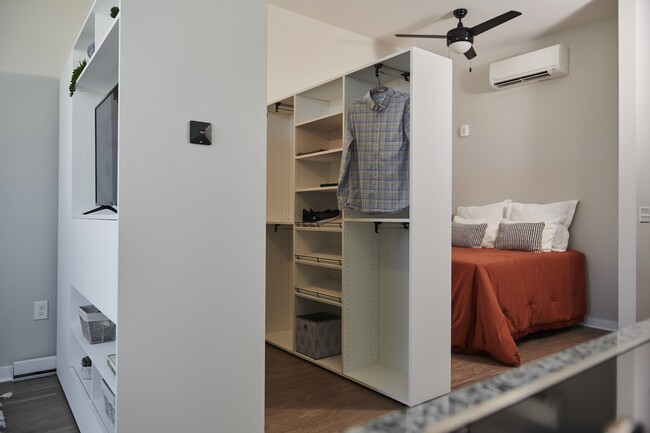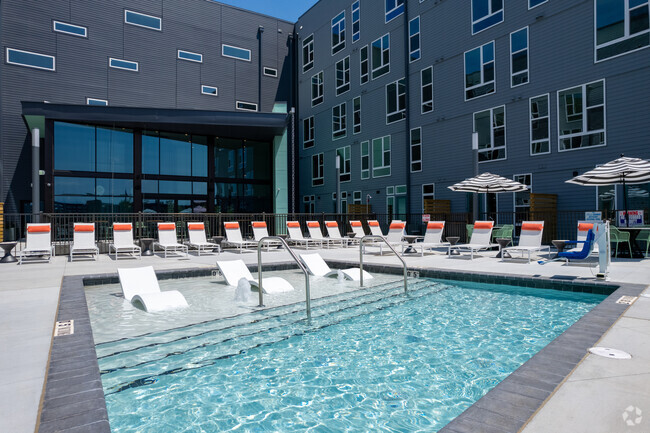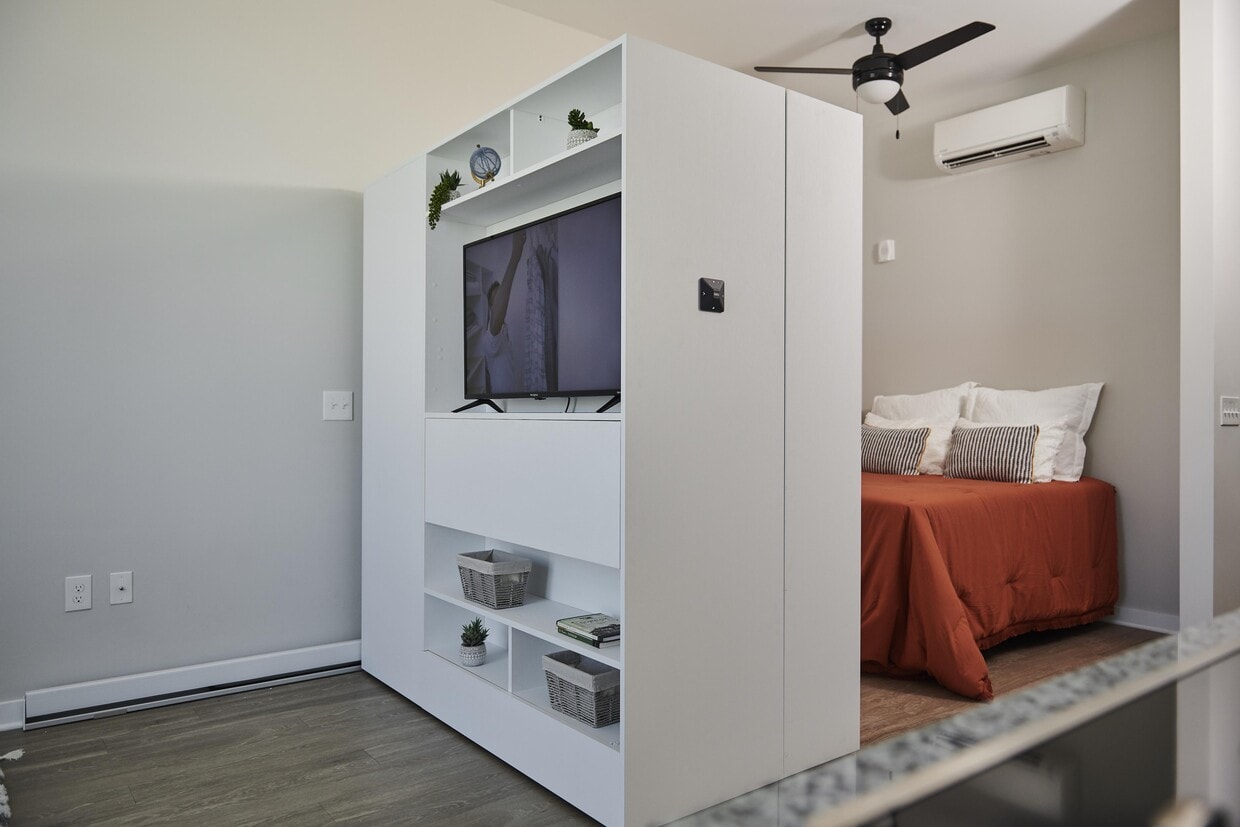-
Monthly Rent
$1,130 - $3,577
-
Bedrooms
Studio - 2 bd
-
Bathrooms
1 - 2 ba
-
Square Feet
387 - 977 sq ft
Highlights
- Walker's Paradise
- Furnished Units Available
- Roof Terrace
- Den
- Pool
- Walk-In Closets
- Deck
- Planned Social Activities
- Pet Play Area
Pricing & Floor Plans
-
Unit 4108price $1,130square feet 387availibility Now
-
Unit 6112price $1,230square feet 387availibility Now
-
Unit 5110price $1,230square feet 387availibility Now
-
Unit 3127price $1,255square feet 433availibility Now
-
Unit 4127price $1,205square feet 433availibility Mar 16
-
Unit 5104price $1,285square feet 457availibility Now
-
Unit 3132price $1,335square feet 457availibility Now
-
Unit 3107price $1,335square feet 457availibility Apr 24
-
Unit 3106price $1,400square feet 418availibility Mar 5
-
Unit 7116price $1,535square feet 587availibility Now
-
Unit 7126price $1,585square feet 587availibility Now
-
Unit 7122price $1,535square feet 587availibility Mar 9
-
Unit 5102price $2,070square feet 782availibility Now
-
Unit 5106price $1,585square feet 607availibility Feb 5
-
Unit 4117price $1,595square feet 717availibility Mar 20
-
Unit 3134price $2,670square feet 977availibility Mar 26
-
Unit 4108price $1,130square feet 387availibility Now
-
Unit 6112price $1,230square feet 387availibility Now
-
Unit 5110price $1,230square feet 387availibility Now
-
Unit 3127price $1,255square feet 433availibility Now
-
Unit 4127price $1,205square feet 433availibility Mar 16
-
Unit 5104price $1,285square feet 457availibility Now
-
Unit 3132price $1,335square feet 457availibility Now
-
Unit 3107price $1,335square feet 457availibility Apr 24
-
Unit 3106price $1,400square feet 418availibility Mar 5
-
Unit 7116price $1,535square feet 587availibility Now
-
Unit 7126price $1,585square feet 587availibility Now
-
Unit 7122price $1,535square feet 587availibility Mar 9
-
Unit 5102price $2,070square feet 782availibility Now
-
Unit 5106price $1,585square feet 607availibility Feb 5
-
Unit 4117price $1,595square feet 717availibility Mar 20
-
Unit 3134price $2,670square feet 977availibility Mar 26
Fees and Policies
The fees below are based on community-supplied data and may exclude additional fees and utilities. Use the Cost Calculator to add these fees to the base price.
-
Utilities & Essentials
-
Package Delivery ManagementCharged per unit.$20 / mo
-
Valet TrashCharged per unit.$33 / mo
-
Pest ControlCharged per unit.$5 / mo
-
Cable / Internet ServiceCharged per unit.$70 / mo
-
Electric UtilityCharged per unit. Payable to 3rd PartyUsage-based
-
Water UtilityCharged per unit. Payable to 3rd PartyUsage-based
-
NCUC Admin FeeVariable/Regulated.This fee is subject to increase as approved by NCUC. Fees may be increased during the lease term proportionate with increases in Owner's cost to provide the related utilities. Charged per unit.Varies
-
Amenity FeeCharged per unit.$50 / yr
-
-
One-Time Basics
-
Due at Application
-
Application FeeCharged per applicant.$100
-
Administrative FeeCharged per unit.$150
-
-
Due at Move-In
-
Security DepositCharged per unit.$100 - $400Disclaimer: Subject to change based on approval statusRead More Read Less
-
-
Due at Application
-
Dogs
Max of 2Restrictions:Comments
-
Cats
Max of 2Restrictions:Comments
-
Pet Fees
-
Other Parking Fees
Comments
-
Additional Parking Options
-
Other$60 standard parking per vehicle, $100 reserved parking per vehicle
-
Property Fee Disclaimer: Based on community-supplied data and independent market research. Subject to change without notice. May exclude fees for mandatory or optional services and usage-based utilities.
Details
Lease Options
-
3 - 15 Month Leases
Property Information
-
Built in 2022
-
171 units/7 stories
-
Furnished Units Available
Specialty Housing Details
-
This property is intended and operated for occupancy by students, faculty and staff in higher education, but applications from individuals not involved in higher education may be accepted.
Matterport 3D Tours
Select a unit to view pricing & availability
About Atlas Durham
Atlas Durham puts Downtown within reach. We offer unmatched apartment amenities with space-saving designs and sleek, modern features. We sweat the details Google Fiber for your internet, Fetch for your deliveries, co-working spaces for meetings to give you more time to spend at our Sky Lounge, Bark Park, or our ultimate amenity just outside our door: Downtown Durham and its close proximity to Duke University. Each floor plan maximizes livable space in a sustainable footprint while connecting you to amenities and views. Find your fit and come home to Atlas Durham today! Furnishing opportunities available! Retails spaces opening on the first floor, DSSOLVR - Open Now!, Nautical Bowls - Open Now!
Atlas Durham is an apartment community located in Durham County and the 27701 ZIP Code. This area is served by the Durham Public attendance zone.
Unique Features
- 24-Hour Maintenance
- Energy Efficient Construction
- Non-Smoking Community
- Fire Pit
- Google Fiber Available
- Indoor Bike Storage
- Valet Trash Service
- Central Heating and Air Conditioning
- Abundance of Natural Light
- Designer Backsplash
- Ten-Foot Ceilings
- Brushed Nickel Fixtures
- Covered Secure Parking
- In-Home, Stackable Washer and Dryer Set
- Fitness Center with Mirror Workout System
- Open Concept Floor Plans
- USB Charging Stations
- Breathtaking Durham Views*
- Café, Lounge and Coworking spaces
- Sky deck and chef kitchen
- Third Floor Pool and Sundeck
- 24-Hour Online Rent Payment
- Expandable Studio+ Ori Pocket Closets
- Stainless Steel Appliance Package
Community Amenities
Pool
Fitness Center
Furnished Units Available
Elevator
Clubhouse
Roof Terrace
Controlled Access
Recycling
Property Services
- Package Service
- Community-Wide WiFi
- Wi-Fi
- Controlled Access
- Maintenance on site
- Property Manager on Site
- 24 Hour Access
- Furnished Units Available
- On-Site Retail
- Trash Pickup - Door to Door
- Recycling
- Online Services
- Planned Social Activities
- Pet Play Area
- EV Charging
- Key Fob Entry
Shared Community
- Elevator
- Business Center
- Clubhouse
- Lounge
- Multi Use Room
- Breakfast/Coffee Concierge
- Disposal Chutes
- Conference Rooms
Fitness & Recreation
- Fitness Center
- Pool
- Bicycle Storage
- Gameroom
Outdoor Features
- Gated
- Roof Terrace
- Sundeck
- Courtyard
- Grill
- Dog Park
Apartment Features
Washer/Dryer
Air Conditioning
Dishwasher
High Speed Internet Access
Walk-In Closets
Granite Countertops
Microwave
Refrigerator
Indoor Features
- High Speed Internet Access
- Wi-Fi
- Washer/Dryer
- Air Conditioning
- Heating
- Ceiling Fans
- Smoke Free
- Storage Space
- Tub/Shower
- Sprinkler System
- Framed Mirrors
Kitchen Features & Appliances
- Dishwasher
- Disposal
- Ice Maker
- Granite Countertops
- Stainless Steel Appliances
- Pantry
- Kitchen
- Microwave
- Oven
- Range
- Refrigerator
- Freezer
Model Details
- Vinyl Flooring
- Den
- Views
- Walk-In Closets
- Furnished
- Balcony
- Deck
- Package Service
- Community-Wide WiFi
- Wi-Fi
- Controlled Access
- Maintenance on site
- Property Manager on Site
- 24 Hour Access
- Furnished Units Available
- On-Site Retail
- Trash Pickup - Door to Door
- Recycling
- Online Services
- Planned Social Activities
- Pet Play Area
- EV Charging
- Key Fob Entry
- Elevator
- Business Center
- Clubhouse
- Lounge
- Multi Use Room
- Breakfast/Coffee Concierge
- Disposal Chutes
- Conference Rooms
- Gated
- Roof Terrace
- Sundeck
- Courtyard
- Grill
- Dog Park
- Fitness Center
- Pool
- Bicycle Storage
- Gameroom
- 24-Hour Maintenance
- Energy Efficient Construction
- Non-Smoking Community
- Fire Pit
- Google Fiber Available
- Indoor Bike Storage
- Valet Trash Service
- Central Heating and Air Conditioning
- Abundance of Natural Light
- Designer Backsplash
- Ten-Foot Ceilings
- Brushed Nickel Fixtures
- Covered Secure Parking
- In-Home, Stackable Washer and Dryer Set
- Fitness Center with Mirror Workout System
- Open Concept Floor Plans
- USB Charging Stations
- Breathtaking Durham Views*
- Café, Lounge and Coworking spaces
- Sky deck and chef kitchen
- Third Floor Pool and Sundeck
- 24-Hour Online Rent Payment
- Expandable Studio+ Ori Pocket Closets
- Stainless Steel Appliance Package
- High Speed Internet Access
- Wi-Fi
- Washer/Dryer
- Air Conditioning
- Heating
- Ceiling Fans
- Smoke Free
- Storage Space
- Tub/Shower
- Sprinkler System
- Framed Mirrors
- Dishwasher
- Disposal
- Ice Maker
- Granite Countertops
- Stainless Steel Appliances
- Pantry
- Kitchen
- Microwave
- Oven
- Range
- Refrigerator
- Freezer
- Vinyl Flooring
- Den
- Views
- Walk-In Closets
- Furnished
- Balcony
- Deck
| Monday | 10am - 6pm |
|---|---|
| Tuesday | 10am - 6pm |
| Wednesday | 10am - 6pm |
| Thursday | 10am - 6pm |
| Friday | 10am - 6pm |
| Saturday | 10am - 5pm |
| Sunday | Closed |
Downtown Durham is the heart of the city and is known for its top-notch eateries, breweries, and shops like Bull City Burger and Brewery on East Parrish Street. This buzzing downtown district also features revitalized industrial areas like the American Tobacco Historic District. Downtown Durham is home to the Durham Bulls Athletic Park, the Carolina Theatre, and Brightleaf Square, a trendy shopping and dining area in historic brick tobacco warehouses. Downtown is very family-friendly, offering several community parks and great schools nearby. Apartments range from affordable to upscale, so there’s something for everyone.
Learn more about living in Downtown DurhamCompare neighborhood and city base rent averages by bedroom.
| Downtown Durham | Durham, NC | |
|---|---|---|
| Studio | - | $1,322 |
| 1 Bedroom | $1,474 | $1,367 |
| 2 Bedrooms | $2,032 | $1,605 |
| 3 Bedrooms | $2,384 | $1,916 |
| Colleges & Universities | Distance | ||
|---|---|---|---|
| Colleges & Universities | Distance | ||
| Drive: | 7 min | 2.5 mi | |
| Drive: | 7 min | 3.0 mi | |
| Drive: | 8 min | 3.2 mi | |
| Drive: | 25 min | 12.3 mi |
 The GreatSchools Rating helps parents compare schools within a state based on a variety of school quality indicators and provides a helpful picture of how effectively each school serves all of its students. Ratings are on a scale of 1 (below average) to 10 (above average) and can include test scores, college readiness, academic progress, advanced courses, equity, discipline and attendance data. We also advise parents to visit schools, consider other information on school performance and programs, and consider family needs as part of the school selection process.
The GreatSchools Rating helps parents compare schools within a state based on a variety of school quality indicators and provides a helpful picture of how effectively each school serves all of its students. Ratings are on a scale of 1 (below average) to 10 (above average) and can include test scores, college readiness, academic progress, advanced courses, equity, discipline and attendance data. We also advise parents to visit schools, consider other information on school performance and programs, and consider family needs as part of the school selection process.
View GreatSchools Rating Methodology
Data provided by GreatSchools.org © 2026. All rights reserved.
Atlas Durham Photos
-
Atlas Durham
-
Club Room
-
-
-
Pool
-
-
-
-
Models
-
Studio
-
Studio
-
Studio
-
Studio
-
1 Bedroom
-
1 Bedroom
Nearby Apartments
Within 50 Miles of Atlas Durham
-
Bell Jones Franklin
930 Vintage Jones Way
Raleigh, NC 27606
$1,290 - $2,368
1-2 Br 18.9 mi
-
The Arden
2840 Ardenview Cir
Raleigh, NC 27606
$1,244 - $4,606
1-2 Br 20.0 mi
-
The Greens at Centennial Campus
320 The Greens Cir
Raleigh, NC 27606
$1,415 - $2,594
1-2 Br 20.6 mi
-
Hudson 5401
7760 Midtown Market Ave
Raleigh, NC 27616
$1,130 - $3,011
1-3 Br 22.2 mi
-
Villages at Raleigh Beach
2015 Wave Crest Dr
Raleigh, NC 27610
$1,263 - $5,738
1-3 Br 23.9 mi
-
The Villages at McCullers Walk
500 Shady Summit Way
Raleigh, NC 27603
$1,081 - $3,904
1-3 Br 25.9 mi
Atlas Durham has units with in‑unit washers and dryers, making laundry day simple for residents.
Utilities are not included in rent. Residents should plan to set up and pay for all services separately.
Parking is available at Atlas Durham for $60 / mo. Additional fees and deposits may apply.
Atlas Durham has studios to two-bedrooms with rent ranges from $1,130/mo. to $3,577/mo.
Yes, Atlas Durham welcomes pets. Breed restrictions, weight limits, and additional fees may apply. View this property's pet policy.
A good rule of thumb is to spend no more than 30% of your gross income on rent. Based on the lowest available rent of $1,130 for a studio, you would need to earn about $41,000 per year to qualify. Want to double-check your budget? Try our Rent Affordability Calculator to see how much rent fits your income and lifestyle.
Atlas Durham is offering 2 Months Free for eligible applicants, with rental rates starting at $1,130.
Yes! Atlas Durham offers 6 Matterport 3D Tours. Explore different floor plans and see unit level details, all without leaving home.
What Are Walk Score®, Transit Score®, and Bike Score® Ratings?
Walk Score® measures the walkability of any address. Transit Score® measures access to public transit. Bike Score® measures the bikeability of any address.
What is a Sound Score Rating?
A Sound Score Rating aggregates noise caused by vehicle traffic, airplane traffic and local sources









