-
Monthly Rent
$799 - $4,860
-
Bedrooms
Studio - 4 bd
-
Bathrooms
1 - 3.5 ba
-
Square Feet
477 - 1,837 sq ft
Highlights
- New Construction
- Pickleball Court
- Basketball Court
- Pool
- Putting Greens
- Dog Park
- Grill
- Balcony
- Property Manager on Site
Pricing & Floor Plans
-
Unit By the Bedprice $1,665square feet 477availibility Aug 14
-
Unit By the Bedprice $1,665square feet 477availibility Aug 14
-
Unit By the Bedprice $1,665square feet 477availibility Aug 14
-
Unit By the Bedprice $1,840square feet 522availibility Aug 14
-
Unit By the Bedprice $1,840square feet 522availibility Aug 14
-
Unit By the Bedprice $1,840square feet 539availibility Aug 14
-
Unit By the Bedprice $1,215square feet 787availibility Aug 14
-
Unit Entire (2)price $2,430square feet 787availibility Aug 14
-
Unit By the Bedprice $1,215square feet 787availibility Aug 14
-
Unit Entire (2)price $2,430square feet 787availibility Aug 14
-
Unit By the Bedprice $1,275square feet 848availibility Aug 14
-
Unit Entire (2)price $2,550square feet 848availibility Aug 14
-
Unit By the Bedprice $1,275square feet 848availibility Aug 14
-
Unit Entire (2)price $2,550square feet 848availibility Aug 14
-
Unit By the Bedprice $1,330square feet 951availibility Aug 14
-
Unit Entire (2)price $2,666square feet 951availibility Aug 14
-
Unit By the Bedprice $799square feet 1,344availibility Aug 14
-
Unit Entire (3)price $2,397square feet 1,344availibility Aug 14
-
Unit By the Bedprice $799square feet 1,344availibility Aug 14
-
Unit Entire (3)price $2,397square feet 1,344availibility Aug 14
-
Unit By the Bedprice $1,100square feet 1,030availibility Aug 14
-
Unit Entire (3)price $3,300square feet 1,030availibility Aug 14
-
Unit By the Bedprice $1,100square feet 1,030availibility Aug 14
-
Unit Entire (3)price $3,300square feet 1,030availibility Aug 14
-
Unit By the Bedprice $1,100square feet 1,030availibility Aug 14
-
Unit Entire (3)price $3,300square feet 1,030availibility Aug 14
-
Unit By the Bedprice $1,200square feet 1,724availibility Aug 14
-
Unit Entire (3)price $3,600square feet 1,724availibility Aug 14
-
Unit By the Bedprice $1,200square feet 1,724availibility Aug 14
-
Unit Entire (3)price $3,600square feet 1,724availibility Aug 14
-
Unit By the Bedprice $1,215square feet 1,837availibility Aug 14
-
Unit Entire (4)price $4,860square feet 1,837availibility Aug 14
-
Unit By the Bedprice $1,215square feet 1,837availibility Aug 14
-
Unit Entire (4)price $4,860square feet 1,837availibility Aug 14
-
Unit By the Bedprice $1,665square feet 477availibility Aug 14
-
Unit By the Bedprice $1,665square feet 477availibility Aug 14
-
Unit By the Bedprice $1,665square feet 477availibility Aug 14
-
Unit By the Bedprice $1,840square feet 522availibility Aug 14
-
Unit By the Bedprice $1,840square feet 522availibility Aug 14
-
Unit By the Bedprice $1,840square feet 539availibility Aug 14
-
Unit By the Bedprice $1,215square feet 787availibility Aug 14
-
Unit Entire (2)price $2,430square feet 787availibility Aug 14
-
Unit By the Bedprice $1,215square feet 787availibility Aug 14
-
Unit Entire (2)price $2,430square feet 787availibility Aug 14
-
Unit By the Bedprice $1,275square feet 848availibility Aug 14
-
Unit Entire (2)price $2,550square feet 848availibility Aug 14
-
Unit By the Bedprice $1,275square feet 848availibility Aug 14
-
Unit Entire (2)price $2,550square feet 848availibility Aug 14
-
Unit By the Bedprice $1,330square feet 951availibility Aug 14
-
Unit Entire (2)price $2,666square feet 951availibility Aug 14
-
Unit By the Bedprice $799square feet 1,344availibility Aug 14
-
Unit Entire (3)price $2,397square feet 1,344availibility Aug 14
-
Unit By the Bedprice $799square feet 1,344availibility Aug 14
-
Unit Entire (3)price $2,397square feet 1,344availibility Aug 14
-
Unit By the Bedprice $1,100square feet 1,030availibility Aug 14
-
Unit Entire (3)price $3,300square feet 1,030availibility Aug 14
-
Unit By the Bedprice $1,100square feet 1,030availibility Aug 14
-
Unit Entire (3)price $3,300square feet 1,030availibility Aug 14
-
Unit By the Bedprice $1,100square feet 1,030availibility Aug 14
-
Unit Entire (3)price $3,300square feet 1,030availibility Aug 14
-
Unit By the Bedprice $1,200square feet 1,724availibility Aug 14
-
Unit Entire (3)price $3,600square feet 1,724availibility Aug 14
-
Unit By the Bedprice $1,200square feet 1,724availibility Aug 14
-
Unit Entire (3)price $3,600square feet 1,724availibility Aug 14
-
Unit By the Bedprice $1,215square feet 1,837availibility Aug 14
-
Unit Entire (4)price $4,860square feet 1,837availibility Aug 14
-
Unit By the Bedprice $1,215square feet 1,837availibility Aug 14
-
Unit Entire (4)price $4,860square feet 1,837availibility Aug 14
Fees and Policies
The fees listed below are community-provided and may exclude utilities or add-ons. All payments are made directly to the property and are non-refundable unless otherwise specified.
-
Dogs
-
Monthly Pet FeeMax of 2. Charged per pet.$30
-
One-Time Pet FeeMax of 2. Charged per pet.$300 - $300
0 lbs. Weight Limit -
-
Cats
-
Monthly Pet FeeMax of 2. Charged per pet.$30
-
One-Time Pet FeeMax of 2. Charged per pet.$300 - $300
0 lbs. Weight Limit -
Property Fee Disclaimer: Based on community-supplied data and independent market research. Subject to change without notice. May exclude fees for mandatory or optional services and usage-based utilities.
Details
Property Information
-
Built in 2026
-
275 units/3 stories
About Atlas at Richland Road
Coming Fall 2026!
Atlas at Richland Road is an apartment community located in Lee County and the 36832 ZIP Code. This area is served by the Auburn City attendance zone.
Unique Features
- 24/7 Fitness Center with Yoga & Spin Studio
- Business Center + Library Room
- Ceiling Fans in Living Room & Bedrooms
- Hardwood-Style Flooring in Common Areas + Bathrooms
- Private Bedrooms + Ensuite Bathrooms
- Clubhouse Lounge with Coffee Bar
- Co-Working Rooms
- Golf Putting Green
- High-Speed Internet
- Convenient Mailroom & Package Pick-Up System
- Game Room
- Pickleball Courts
- Washer/Dryer Included
- Courtyard with Swings, Hammocks, Grilling Stations, Fire Pits + Cornhole
- Pool Pavilion
- Smart TV in Living Room
- Optional Furniture Package Available*
- Private Balconies in Select Units**
- Utilities Included: Water, Sewer, Trash, Plus Cable/Internet
- Controlled Community Access
- Pet-Friendly Living
- Resort-Style Pool & Hot Tub
Community Amenities
Pool
Fitness Center
Clubhouse
Business Center
- Property Manager on Site
- 24 Hour Access
- Business Center
- Clubhouse
- Lounge
- Storage Space
- Walk-Up
- Fitness Center
- Hot Tub
- Pool
- Basketball Court
- Volleyball Court
- Putting Greens
- Gameroom
- Pickleball Court
- Courtyard
- Grill
- Dog Park
- Shuttle To Campus
Apartment Features
Washer/Dryer
Air Conditioning
High Speed Internet Access
Refrigerator
- High Speed Internet Access
- Washer/Dryer
- Air Conditioning
- Heating
- Ceiling Fans
- Smoke Free
- Tub/Shower
- Stainless Steel Appliances
- Kitchen
- Oven
- Range
- Refrigerator
- Balcony
Stretching north from the center of the city, up to the 280, west towards Loachapoka, and east to Gateway Dr., North Auburn is a largely residential area that offers up more space and bigger homes than you’d find in central Auburn.
Looking for an upscale apartment complex that’s heavy on the amenities? You’ll find it here. A single-family ranch style home with a big yard? You’ll find it in North Auburn. The area itself encompasses three prominent parks, including Sam Harris Park. There are also plenty of eateries to experience in this family-friendly locale, from New York style pizza to classic barbecue.
The southern edge of North Auburn practically rests on the city center, so while you might enjoy the suburban feel of the area, the conveniences of the city are never more than just a few minutes away.
Learn more about living in North AuburnCompare neighborhood and city base rent averages by bedroom.
| North Auburn | Auburn, AL | |
|---|---|---|
| Studio | $1,161 | $686 |
| 1 Bedroom | $1,226 | $1,056 |
| 2 Bedrooms | $1,406 | $1,379 |
| 3 Bedrooms | $1,511 | $1,642 |
- Property Manager on Site
- 24 Hour Access
- Business Center
- Clubhouse
- Lounge
- Storage Space
- Walk-Up
- Courtyard
- Grill
- Dog Park
- Fitness Center
- Hot Tub
- Pool
- Basketball Court
- Volleyball Court
- Putting Greens
- Gameroom
- Pickleball Court
- Shuttle To Campus
- 24/7 Fitness Center with Yoga & Spin Studio
- Business Center + Library Room
- Ceiling Fans in Living Room & Bedrooms
- Hardwood-Style Flooring in Common Areas + Bathrooms
- Private Bedrooms + Ensuite Bathrooms
- Clubhouse Lounge with Coffee Bar
- Co-Working Rooms
- Golf Putting Green
- High-Speed Internet
- Convenient Mailroom & Package Pick-Up System
- Game Room
- Pickleball Courts
- Washer/Dryer Included
- Courtyard with Swings, Hammocks, Grilling Stations, Fire Pits + Cornhole
- Pool Pavilion
- Smart TV in Living Room
- Optional Furniture Package Available*
- Private Balconies in Select Units**
- Utilities Included: Water, Sewer, Trash, Plus Cable/Internet
- Controlled Community Access
- Pet-Friendly Living
- Resort-Style Pool & Hot Tub
- High Speed Internet Access
- Washer/Dryer
- Air Conditioning
- Heating
- Ceiling Fans
- Smoke Free
- Tub/Shower
- Stainless Steel Appliances
- Kitchen
- Oven
- Range
- Refrigerator
- Balcony
| Monday | 12am - 12am |
|---|---|
| Tuesday | 12am - 12am |
| Wednesday | 12am - 12am |
| Thursday | 12am - 12am |
| Friday | 12am - 12am |
| Saturday | 12am - 12am |
| Sunday | 12am - 12am |
| Colleges & Universities | Distance | ||
|---|---|---|---|
| Colleges & Universities | Distance | ||
| Drive: | 4 min | 2.3 mi | |
| Drive: | 29 min | 21.6 mi | |
| Drive: | 53 min | 37.5 mi | |
| Drive: | 56 min | 39.8 mi |
 The GreatSchools Rating helps parents compare schools within a state based on a variety of school quality indicators and provides a helpful picture of how effectively each school serves all of its students. Ratings are on a scale of 1 (below average) to 10 (above average) and can include test scores, college readiness, academic progress, advanced courses, equity, discipline and attendance data. We also advise parents to visit schools, consider other information on school performance and programs, and consider family needs as part of the school selection process.
The GreatSchools Rating helps parents compare schools within a state based on a variety of school quality indicators and provides a helpful picture of how effectively each school serves all of its students. Ratings are on a scale of 1 (below average) to 10 (above average) and can include test scores, college readiness, academic progress, advanced courses, equity, discipline and attendance data. We also advise parents to visit schools, consider other information on school performance and programs, and consider family needs as part of the school selection process.
View GreatSchools Rating Methodology
Data provided by GreatSchools.org © 2026. All rights reserved.
Atlas at Richland Road Photos
-
Atlas at Richland Road
-
Coworking
-
Courtyard
-
Fitness
-
Atlas at Richland Road
-
Atlas at Richland Road
-
Atlas at Richland Road
-
Atlas at Richland Road
-
Atlas at Richland Road
Models
-
S1
-
S1-A
-
A1
-
A1-A
-
B1
-
B3
Nearby Apartments
Within 50 Miles of Atlas at Richland Road
Atlas at Richland Road has units with in‑unit washers and dryers, making laundry day simple for residents.
Utilities are not included in rent. Residents should plan to set up and pay for all services separately.
Contact this property for parking details.
Atlas at Richland Road has studios to four-bedrooms with rent ranges from $799/mo. to $4,860/mo.
Yes, Atlas at Richland Road welcomes pets. Breed restrictions, weight limits, and additional fees may apply. View this property's pet policy.
A good rule of thumb is to spend no more than 30% of your gross income on rent. Based on the lowest available rent of $799 for a three-bedrooms, you would need to earn about $31,960 per year to qualify. Want to double-check your budget? Calculate how much rent you can afford with our Rent Affordability Calculator.
Atlas at Richland Road is offering Specials for eligible applicants, with rental rates starting at $799.
While Atlas at Richland Road does not offer Matterport 3D tours, renters can request a tour directly through our online platform.
What Are Walk Score®, Transit Score®, and Bike Score® Ratings?
Walk Score® measures the walkability of any address. Transit Score® measures access to public transit. Bike Score® measures the bikeability of any address.
What is a Sound Score Rating?
A Sound Score Rating aggregates noise caused by vehicle traffic, airplane traffic and local sources
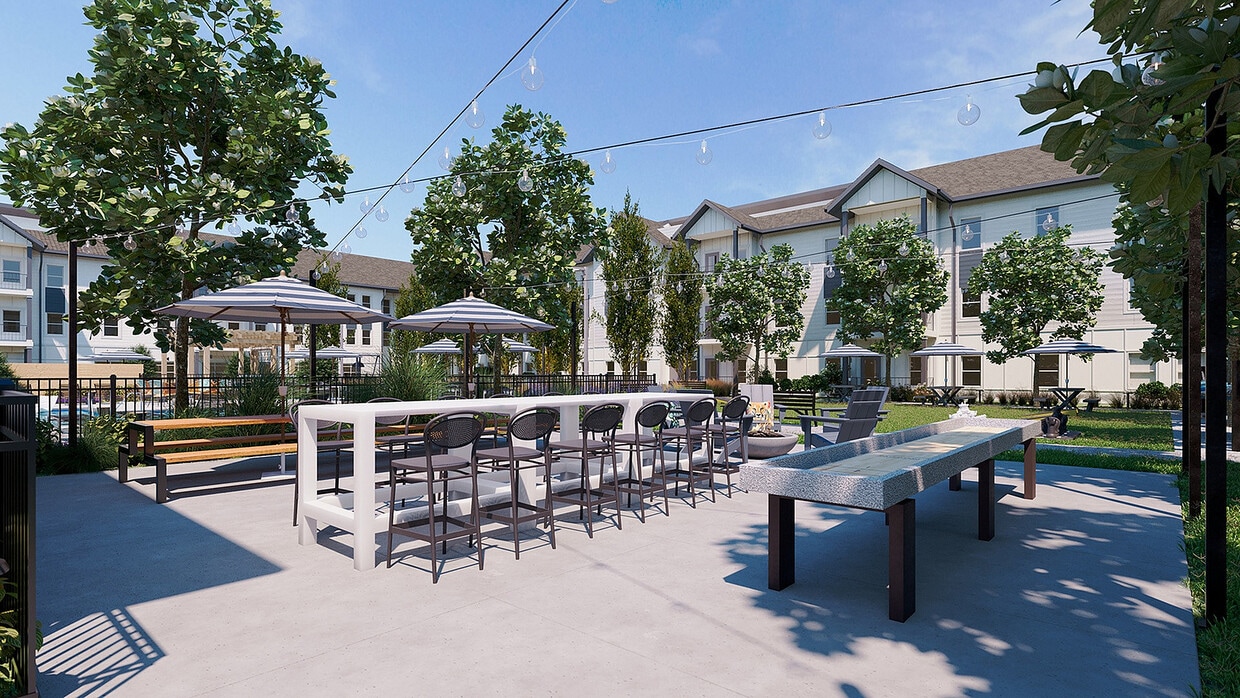
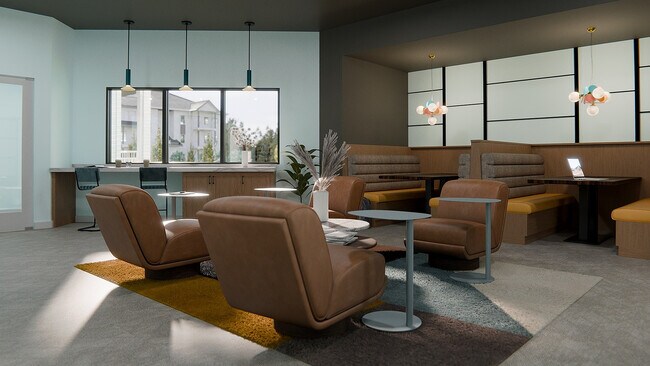
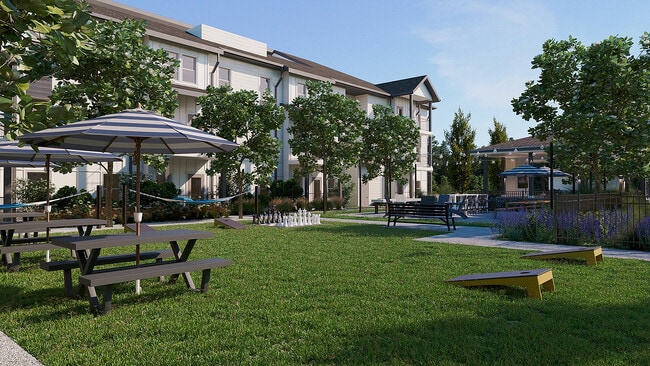
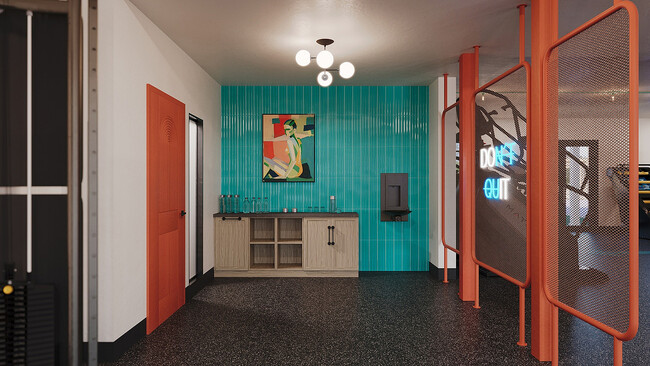
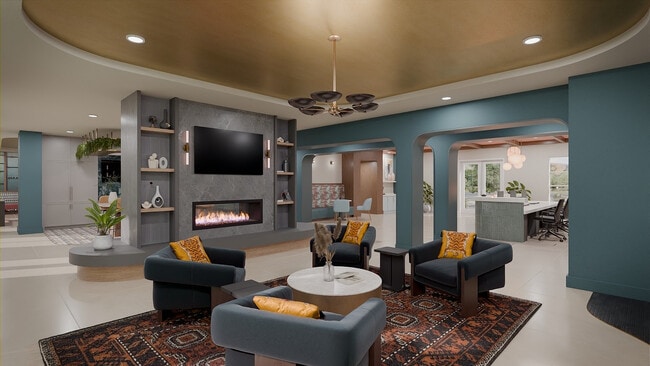




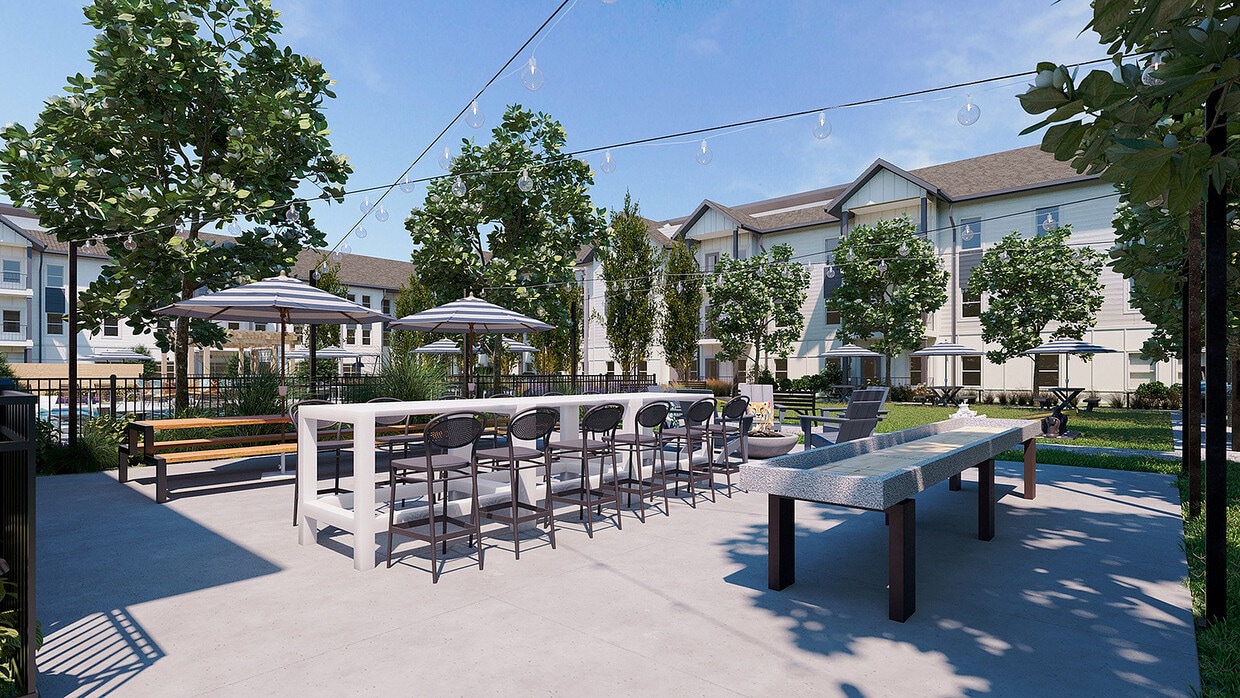
Property Manager Responded