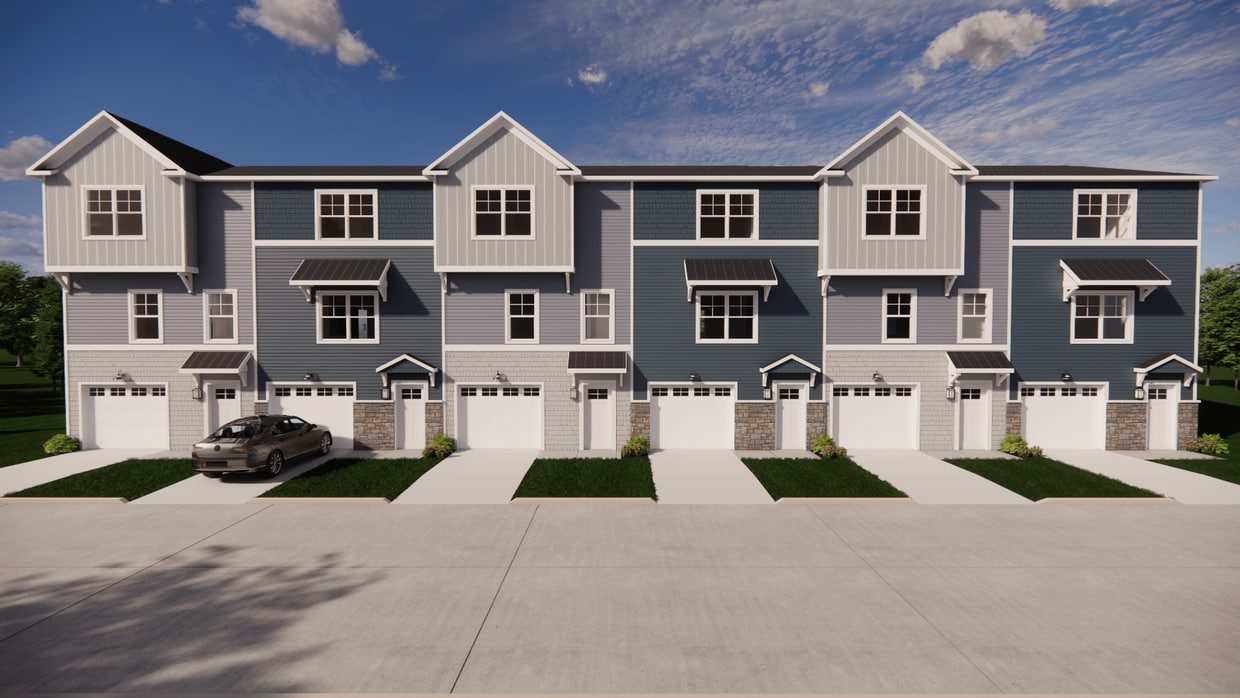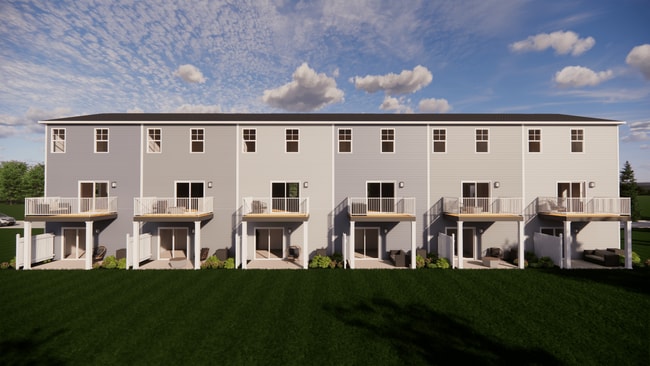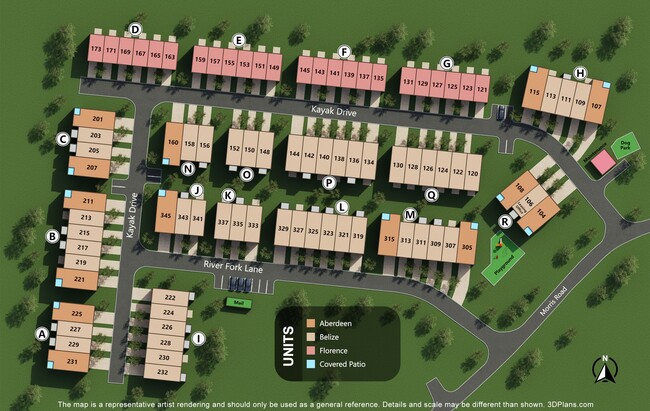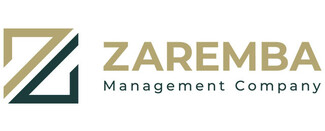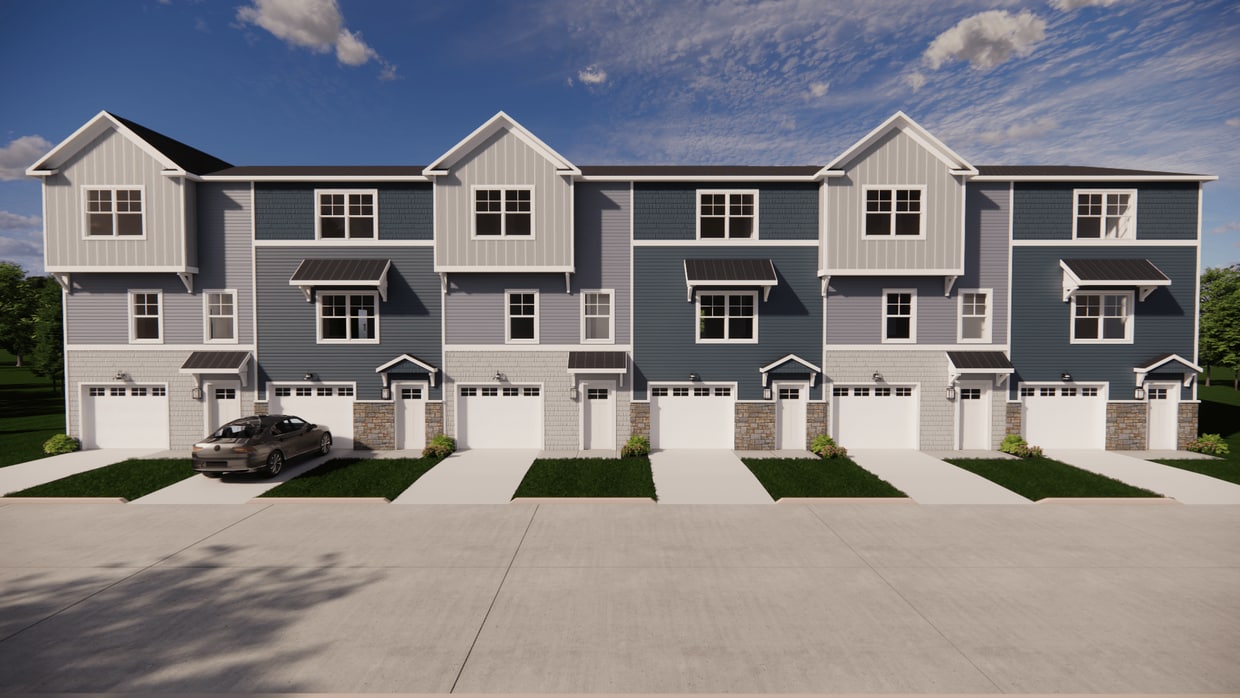-
Monthly Rent
$2,350 - $2,675
-
Bedrooms
2 - 3 bd
-
Bathrooms
2.5 ba
-
Square Feet
1,532 - 1,802 sq ft
Highlights
- New Construction
- Walk-In Closets
- Deck
- Planned Social Activities
- Island Kitchen
- Dog Park
- Property Manager on Site
- Views
- Patio
Pricing & Floor Plans
-
Unit 122Qprice $2,400square feet 1,532availibility Apr 12
-
Unit 124Qprice $2,400square feet 1,532availibility Apr 12
-
Unit 126Qprice $2,400square feet 1,532availibility Apr 12
-
Unit 108Rprice $2,675square feet 1,532availibility Apr 26
-
Unit 104Rprice $2,675square feet 1,532availibility Apr 26
-
Unit 122Qprice $2,400square feet 1,532availibility Apr 12
-
Unit 124Qprice $2,400square feet 1,532availibility Apr 12
-
Unit 126Qprice $2,400square feet 1,532availibility Apr 12
-
Unit 108Rprice $2,675square feet 1,532availibility Apr 26
-
Unit 104Rprice $2,675square feet 1,532availibility Apr 26
Fees and Policies
The fees below are based on community-supplied data and may exclude additional fees and utilities.
-
Utilities & Essentials
-
Pest ControlCharged per unit.$5 / mo
-
High Speed Internet AccessCharged per unit.$60 / mo
-
-
One-Time Basics
-
Due at Application
-
Application Fee Per ApplicantOne application fee per leaseholder (min. age 19+) Charged per applicant.$75
-
-
Due at Move-In
-
Administrative FeeDue upon move-in Charged per unit.$250
-
-
Due at Application
-
Dogs
-
Dog FeeCharged per pet.$350
-
Dog RentCharged per pet.$25 / mo
Restrictions:Some breed restrictions apply.Read More Read LessComments -
-
Cats
-
Cat FeeCharged per pet.$350
-
Cat RentCharged per pet.$25 / mo
Restrictions:Comments -
-
OtherOne- or two-car attached garage included with each unit. Additional driveway parking available.
Property Fee Disclaimer: Based on community-supplied data and independent market research. Subject to change without notice. May exclude fees for mandatory or optional services and usage-based utilities.
Details
Lease Options
-
6 - 15 Month Leases
Property Information
-
Built in 2026
-
88 units/2 stories
About Ashton Mills Townhomes
Tranquility and modern luxury living blend seamlessly at Ashton Mills Townhomes, COMING SOON to Asheville, NC! Nestled against the breathtaking backdrop of the Blue Ridge Mountains, our brand-new, spacious townhomes for rent offer 2- and 3-bedroom floor plans that are thoughtfully designed and meticulously crafted to meet your every need and desire. With generous multi-story layouts - among the largest apartment homes in our area - and attached one- or two-car garages, youll have the room to live comfortably all within reach of natures beauty and the convenience you desire. Take advantage of this private residential lifestyle without the hassle of maintenance. You'll find peace of mind that comes with making your home at Ashton Mills!
Ashton Mills Townhomes is an apartment community located in Buncombe County and the 28806 ZIP Code. This area is served by the Buncombe County Schools attendance zone.
Unique Features
- Double Sinks in Primary Bathroom
- One & Two-Car Attached Garages
- Two & Three-Bedroom Townhomes
- Private Keyless Front Door Entry
- Walk-In Kitchen Pantries*
- * Select Townhomes
- Secondary Flex Space*
- Townhome Living with Attached Garage
- Views*
- 24-Hour Emergency Maintenance
- Convenient to Shopping, Restaurants & Services
- First Floor Primary Suite*
- Luxury Plank Flooring
- Modern, Contemporary Finishes
- Private Patios, Some Covered or Screened*
- Equipped with Washer and Dryer
- Kitchen Island
- Smoke-Free Community
- Spacious, Open-Concept Kitchens
- Central Heat and Air Conditioning
- Dogs & Cats Welcome
- Energy Efficient Stainless Steel Appliances
- On-Site Professional Management Team
- Centralized EV Charging Station
- Landscaped Greenspace
- Soft Close Cabinets
- Top-of-Line Hardware & Fixtures
Community Amenities
Playground
Pet Care
Key Fob Entry
Trash Pickup - Curbside
- Maintenance on site
- Property Manager on Site
- Trash Pickup - Curbside
- Renters Insurance Program
- Planned Social Activities
- Pet Care
- EV Charging
- Key Fob Entry
- Playground
- Dog Park
Apartment Features
Washer/Dryer
Air Conditioning
Dishwasher
High Speed Internet Access
Walk-In Closets
Island Kitchen
Microwave
Refrigerator
Indoor Features
- High Speed Internet Access
- Wi-Fi
- Washer/Dryer
- Air Conditioning
- Heating
- Ceiling Fans
- Smoke Free
- Cable Ready
- Storage Space
- Double Vanities
- Tub/Shower
Kitchen Features & Appliances
- Dishwasher
- Disposal
- Ice Maker
- Stainless Steel Appliances
- Pantry
- Island Kitchen
- Eat-in Kitchen
- Kitchen
- Microwave
- Oven
- Refrigerator
- Quartz Countertops
- Gas Range
Model Details
- Carpet
- Vinyl Flooring
- Dining Room
- Mud Room
- Views
- Walk-In Closets
- Linen Closet
- Window Coverings
- Large Bedrooms
- Patio
- Deck
- Maintenance on site
- Property Manager on Site
- Trash Pickup - Curbside
- Renters Insurance Program
- Planned Social Activities
- Pet Care
- EV Charging
- Key Fob Entry
- Dog Park
- Playground
- Double Sinks in Primary Bathroom
- One & Two-Car Attached Garages
- Two & Three-Bedroom Townhomes
- Private Keyless Front Door Entry
- Walk-In Kitchen Pantries*
- * Select Townhomes
- Secondary Flex Space*
- Townhome Living with Attached Garage
- Views*
- 24-Hour Emergency Maintenance
- Convenient to Shopping, Restaurants & Services
- First Floor Primary Suite*
- Luxury Plank Flooring
- Modern, Contemporary Finishes
- Private Patios, Some Covered or Screened*
- Equipped with Washer and Dryer
- Kitchen Island
- Smoke-Free Community
- Spacious, Open-Concept Kitchens
- Central Heat and Air Conditioning
- Dogs & Cats Welcome
- Energy Efficient Stainless Steel Appliances
- On-Site Professional Management Team
- Centralized EV Charging Station
- Landscaped Greenspace
- Soft Close Cabinets
- Top-of-Line Hardware & Fixtures
- High Speed Internet Access
- Wi-Fi
- Washer/Dryer
- Air Conditioning
- Heating
- Ceiling Fans
- Smoke Free
- Cable Ready
- Storage Space
- Double Vanities
- Tub/Shower
- Dishwasher
- Disposal
- Ice Maker
- Stainless Steel Appliances
- Pantry
- Island Kitchen
- Eat-in Kitchen
- Kitchen
- Microwave
- Oven
- Refrigerator
- Quartz Countertops
- Gas Range
- Carpet
- Vinyl Flooring
- Dining Room
- Mud Room
- Views
- Walk-In Closets
- Linen Closet
- Window Coverings
- Large Bedrooms
- Patio
- Deck
| Monday | 12am - 12am |
|---|---|
| Tuesday | 12am - 12am |
| Wednesday | 12am - 12am |
| Thursday | 12am - 12am |
| Friday | 12am - 12am |
| Saturday | 12am - 12am |
| Sunday | 12am - 12am |
With much of Bent Creek tucked away in the Pisgah National Forest in an area famous for its world-class mountain bike trails, this wooded Asheville neighborhood is ideal for nature-lovers and outdoor enthusiasts. Bent Creek also includes part of the French Broad River, the North Carolina Arboretum, and easy access to I-26. The popular Asheville Outlet Mall is situated off I-26, providing a variety of shops and restaurants for residents to enjoy.
With a population of roughly 1,300, Bent Creek offers a mountain retreat that feels remote even though it is only about eight miles southwest of Downtown Asheville. Bent Creek is a short drive from the Biltmore Estate, the shops of Biltmore Village, and the popular boating and fishing spot Lake Julian.
Learn more about living in Bent CreekCompare neighborhood and city base rent averages by bedroom.
| Bent Creek | Asheville, NC | |
|---|---|---|
| Studio | - | $1,267 |
| 1 Bedroom | $1,491 | $1,472 |
| 2 Bedrooms | $1,718 | $1,706 |
| 3 Bedrooms | $2,059 | $1,958 |
| Colleges & Universities | Distance | ||
|---|---|---|---|
| Colleges & Universities | Distance | ||
| Drive: | 11 min | 6.4 mi | |
| Drive: | 14 min | 7.0 mi | |
| Drive: | 17 min | 9.2 mi | |
| Drive: | 35 min | 24.4 mi |
 The GreatSchools Rating helps parents compare schools within a state based on a variety of school quality indicators and provides a helpful picture of how effectively each school serves all of its students. Ratings are on a scale of 1 (below average) to 10 (above average) and can include test scores, college readiness, academic progress, advanced courses, equity, discipline and attendance data. We also advise parents to visit schools, consider other information on school performance and programs, and consider family needs as part of the school selection process.
The GreatSchools Rating helps parents compare schools within a state based on a variety of school quality indicators and provides a helpful picture of how effectively each school serves all of its students. Ratings are on a scale of 1 (below average) to 10 (above average) and can include test scores, college readiness, academic progress, advanced courses, equity, discipline and attendance data. We also advise parents to visit schools, consider other information on school performance and programs, and consider family needs as part of the school selection process.
View GreatSchools Rating Methodology
Data provided by GreatSchools.org © 2026. All rights reserved.
Ashton Mills Townhomes Photos
-
Ashton Mills Townhomes
-
-
-
-
-
-
-
-
Models
-
2 Bedrooms
-
2 Bedrooms
-
3 Bedrooms
-
3 Bedrooms
-
3 Bedrooms
-
3 Bedrooms
Ashton Mills Townhomes has units with in‑unit washers and dryers, making laundry day simple for residents.
Utilities are not included in rent. Residents should plan to set up and pay for all services separately.
Parking is available at Ashton Mills Townhomes. Contact this property for details.
Ashton Mills Townhomes has two to three-bedrooms with rent ranges from $2,350/mo. to $2,675/mo.
Yes, Ashton Mills Townhomes welcomes pets. Breed restrictions, weight limits, and additional fees may apply. View this property's pet policy.
A good rule of thumb is to spend no more than 30% of your gross income on rent. Based on the lowest available rent of $2,350 for a two-bedrooms, you would need to earn about $85,000 per year to qualify. Want to double-check your budget? Try our Rent Affordability Calculator to see how much rent fits your income and lifestyle.
Ashton Mills Townhomes is offering Specials for eligible applicants, with rental rates starting at $2,350.
While Ashton Mills Townhomes does not offer Matterport 3D tours, renters can request a tour directly through our online platform.
What Are Walk Score®, Transit Score®, and Bike Score® Ratings?
Walk Score® measures the walkability of any address. Transit Score® measures access to public transit. Bike Score® measures the bikeability of any address.
What is a Sound Score Rating?
A Sound Score Rating aggregates noise caused by vehicle traffic, airplane traffic and local sources
