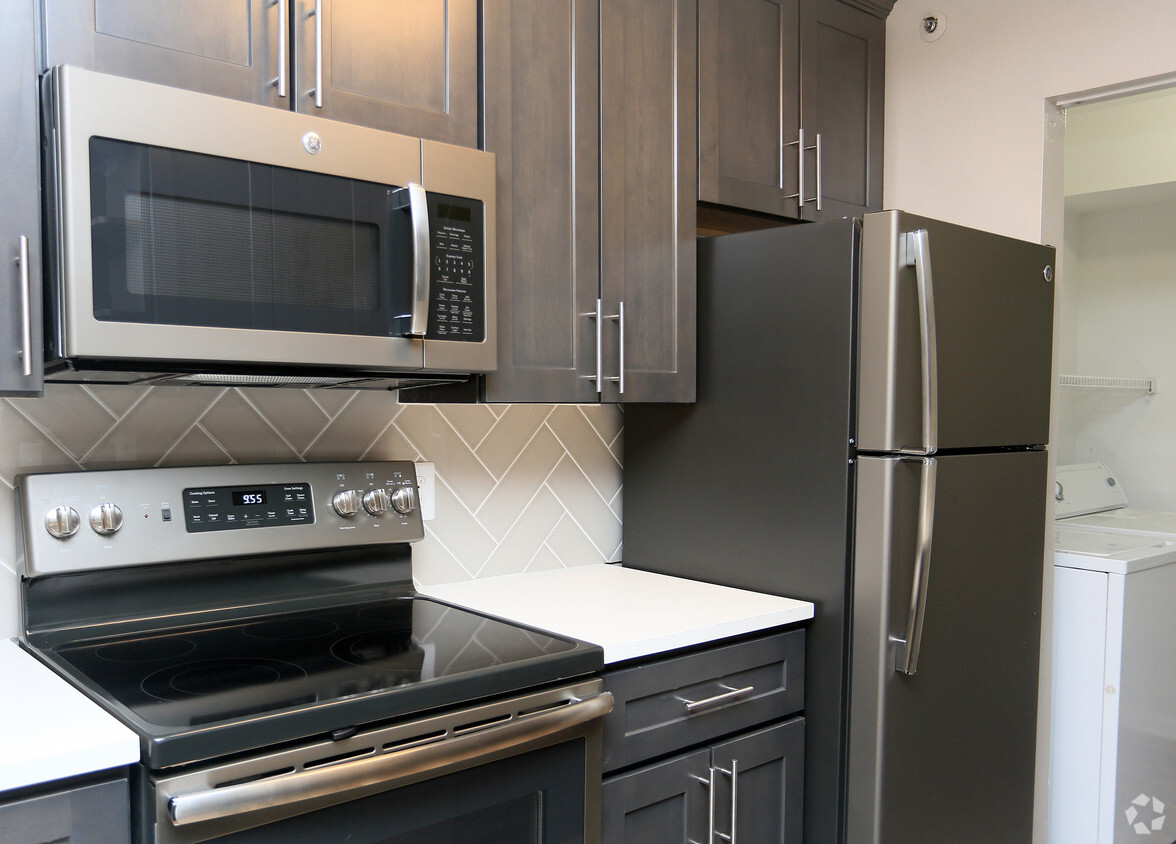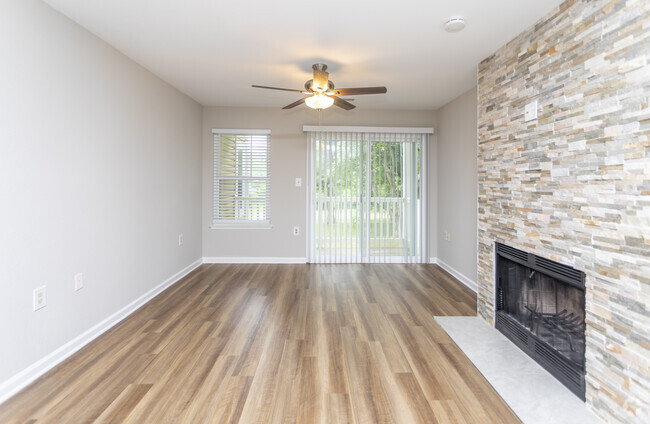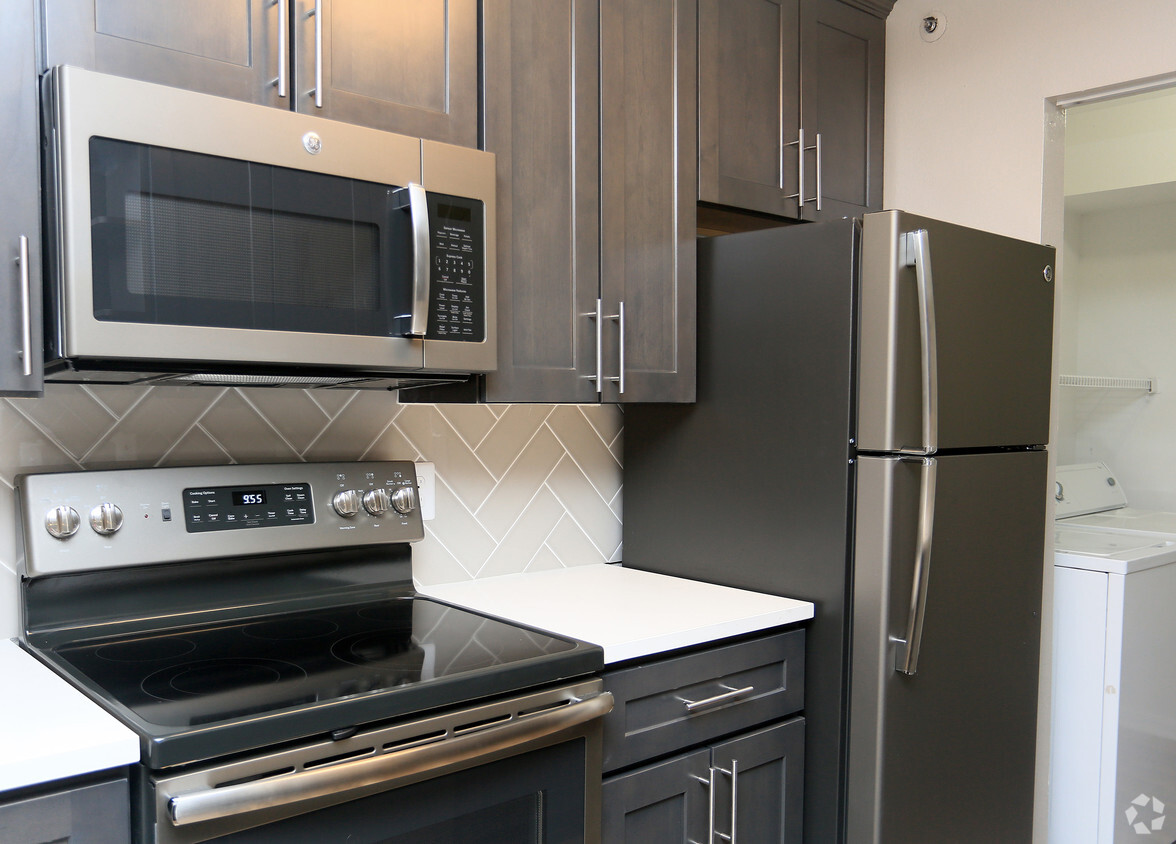Ashton Green
5320 Cedar Ln,
Columbia,
MD
21044
-
Monthly Rent
$1,825 - $3,095
-
Bedrooms
1 - 3 bd
-
Bathrooms
1 - 2.5 ba
-
Square Feet
837 - 1,390 sq ft
Highlights
- Sala de estar
- Piscina exterior
- Vestidores
- Zona de pícnic
- Property manager in situ
- Vistas
Pricing & Floor Plans
-
Unit 153price Call for Rentsquare feet 842availibility Now
-
Unit 159price Call for Rentsquare feet 842availibility Now
-
Unit 186price Call for Rentsquare feet 842availibility Mar 14
-
Unit 104price Call for Rentsquare feet 837availibility Now
-
Unit 168price Call for Rentsquare feet 918availibility Now
-
Unit 172price Call for Rentsquare feet 918availibility Now
-
Unit 181price Call for Rentsquare feet 966availibility Now
-
Unit 5232price Call for Rentsquare feet 1,093availibility Mar 21
-
Unit 206price Call for Rentsquare feet 1,160availibility Now
-
Unit 169price Call for Rentsquare feet 1,160availibility Now
-
Unit 5252price Call for Rentsquare feet 1,390availibility Now
-
Unit 5244price Call for Rentsquare feet 1,390availibility Mar 12
-
Unit 153price Call for Rentsquare feet 842availibility Now
-
Unit 159price Call for Rentsquare feet 842availibility Now
-
Unit 186price Call for Rentsquare feet 842availibility Mar 14
-
Unit 104price Call for Rentsquare feet 837availibility Now
-
Unit 168price Call for Rentsquare feet 918availibility Now
-
Unit 172price Call for Rentsquare feet 918availibility Now
-
Unit 181price Call for Rentsquare feet 966availibility Now
-
Unit 5232price Call for Rentsquare feet 1,093availibility Mar 21
-
Unit 206price Call for Rentsquare feet 1,160availibility Now
-
Unit 169price Call for Rentsquare feet 1,160availibility Now
-
Unit 5252price Call for Rentsquare feet 1,390availibility Now
-
Unit 5244price Call for Rentsquare feet 1,390availibility Mar 12
Fees and Policies
The fees listed below are community-provided and may exclude utilities or add-ons. All payments are made directly to the property and are non-refundable unless otherwise specified.
-
One-Time Basics
-
Due at Application
-
Application Fee Per ApplicantCharged per applicant.$25
-
-
Due at Application
-
Dogs
Max of 1Restrictions:Pets Welcome Upon Approval. Limit of 2 pets per home. Pet deposit is $250 per pet. Monthly pet rent of $50 will be charged per pet. Domestic animals, no breed restrictions, indoor cats only, no exotic animals. Current vet records and pet photos required prior to move-in. We invite you to contact our leasing office to learn more. Maximum aquarium size is 20 gallons.Read More Read Less
-
Cats
Max of 1Restrictions:Pets Welcome Upon Approval. Limit of 2 pets per home. Pet deposit is $250 per pet. Monthly pet rent of $50 will be charged per pet. Domestic animals, no breed restrictions, indoor cats only, no exotic animals. Current vet records and pet photos required prior to move-in. We invite you to contact our leasing office to learn more. Maximum aquarium size is 20 gallons.
-
Garage Lot
Property Fee Disclaimer: Based on community-supplied data and independent market research. Subject to change without notice. May exclude fees for mandatory or optional services and usage-based utilities.
Details
Lease Options
-
Contratos de arrendamiento de 3 - 12 meses
-
Short term lease
Property Information
-
Built in 1989
-
170 units/3 stories
Matterport 3D Tours
About Ashton Green
Bienvenido a casa en los apartamentos Ashton Green en Columbia, Maryland. Nuestra encantadora comunidad está cerca de todo lo que necesita y desea. Todas las representaciones, recorridos en 3D, recorridos en video, recorridos Matterport y demás material multimedia se proporcionan únicamente con fines ilustrativos y de referencia. Las representaciones son una concepción artística y pueden no representar con precisión las características, materiales, acabados o distribución real de ninguna unidad específica. Las unidades reales pueden variar en detalles, diseño y apariencia. Las características, dimensiones, precios y disponibilidad están sujetos a cambios sin previo aviso. Los rangos de alquiler proporcionados son estimaciones y pueden fluctuar diariamente según las condiciones del mercado y la disponibilidad. Se recomienda encarecidamente a los solicitantes que verifiquen toda la información, incluidos los acabados, la distribución y los precios de las unidades, con la oficina de arrendamiento antes de firmar cualquier contrato de arrendamiento. No se ofrece ninguna garantía, expresa o implícita, sobre la exactitud o integridad de la información proporcionada.
Ashton Green is an apartment community located in Howard County and the 21044 ZIP Code. This area is served by the Howard County Public Schools attendance zone.
Unique Features
- Acceso para discapacitados * En apartamentos seleccionados
- Cocina totalmente eléctrica
- Vistas disponibles
- Hermoso paisajismo mantenido profesionalmente
- Barra de desayuno
- Centro de reciclaje
- Dormitorios alfombrados
- Pisos de tablones de vinilo en áreas comunes
- Planos de planta tipo loft disponibles * en apartamentos seleccionados
- Estacionamiento para invitados disponible
- Acceso al transporte público
- Cabezales de ducha e inodoros que ahorran agua
- Comunidad con certificación verde
- Acceso al parque Cedar Lane
- Electrodomésticos de acero inoxidable de bajo consumo
- Eliminación de basura incluida
- Parques públicos cercanos
- Vestidores y/o armarios de almacenamiento adicionales
- Aceptación de paquetes
- Estudio o sala de estudio * En apartamentos seleccionados
- Fácil acceso a autopistas y tiendas
- Techos abovedados
- Unidades de lavadora y secadora para el hogar
- Área de picnic con parrillas para barbacoa
- Comunidades hermanas cercanas de Klingbeil Capital Management
Community Amenities
Piscina exterior
Gimnasio
Instalaciones de lavandería
Sede del club
- Servicio paquetería
- Instalaciones de lavandería
- Mantenimiento in situ
- Property manager in situ
- Reciclaje
- Área de autolavado
- Sede del club
- Sin ascensor
- Gimnasio
- Piscina exterior
- Zona de pícnic
Apartment Features
Lavadora/Secadora
Aire acondicionado
Acceso a Internet de alta velocidad
Vestidores
- Acceso a Internet de alta velocidad
- Lavadora/Secadora
- Aire acondicionado
- Ventiladores de techo
- Zona de eliminación de desechos
- Electrodomésticos de acero inoxidable
- Cocina
- Horno
- Fogón
- Nevera
- Encimeras de cuarzo
- Sala de estar
- Techo abovedado
- Vistas
- Vestidores
Welcome to Columbia, Maryland, located between Baltimore and Washington D.C. This planned community features ten distinct villages, each with its own shopping center, recreational facilities, and network of pathways. Current average rents range from $1,915 for one-bedroom units to $3,236 for four-bedroom homes. The community is home to three lakes—Kittamaqundi, Elkhorn, and Wilde Lake—connected by 80 miles of walking and biking paths. The Merriweather Post Pavilion, an outdoor amphitheater, hosts national touring acts throughout the year.
Columbia's village centers serve as neighborhood hubs, while The Mall in Columbia offers major retailers and dining options. The Columbia Association maintains 23 outdoor pools and several athletic facilities throughout the community. Howard Community College's main campus provides educational opportunities in Town Center.
Learn more about living in ColumbiaCompare neighborhood and city base rent averages by bedroom.
| Harper's Choice | Columbia, MD | |
|---|---|---|
| Studio | - | $1,942 |
| 1 Bedroom | $1,691 | $1,861 |
| 2 Bedrooms | $1,981 | $2,137 |
| 3 Bedrooms | $2,623 | $2,643 |
- Servicio paquetería
- Instalaciones de lavandería
- Mantenimiento in situ
- Property manager in situ
- Reciclaje
- Área de autolavado
- Sede del club
- Sin ascensor
- Zona de pícnic
- Gimnasio
- Piscina exterior
- Acceso para discapacitados * En apartamentos seleccionados
- Cocina totalmente eléctrica
- Vistas disponibles
- Hermoso paisajismo mantenido profesionalmente
- Barra de desayuno
- Centro de reciclaje
- Dormitorios alfombrados
- Pisos de tablones de vinilo en áreas comunes
- Planos de planta tipo loft disponibles * en apartamentos seleccionados
- Estacionamiento para invitados disponible
- Acceso al transporte público
- Cabezales de ducha e inodoros que ahorran agua
- Comunidad con certificación verde
- Acceso al parque Cedar Lane
- Electrodomésticos de acero inoxidable de bajo consumo
- Eliminación de basura incluida
- Parques públicos cercanos
- Vestidores y/o armarios de almacenamiento adicionales
- Aceptación de paquetes
- Estudio o sala de estudio * En apartamentos seleccionados
- Fácil acceso a autopistas y tiendas
- Techos abovedados
- Unidades de lavadora y secadora para el hogar
- Área de picnic con parrillas para barbacoa
- Comunidades hermanas cercanas de Klingbeil Capital Management
- Acceso a Internet de alta velocidad
- Lavadora/Secadora
- Aire acondicionado
- Ventiladores de techo
- Zona de eliminación de desechos
- Electrodomésticos de acero inoxidable
- Cocina
- Horno
- Fogón
- Nevera
- Encimeras de cuarzo
- Sala de estar
- Techo abovedado
- Vistas
- Vestidores
| Monday | 9am - 6pm |
|---|---|
| Tuesday | 9am - 6pm |
| Wednesday | 9am - 6pm |
| Thursday | 9am - 6pm |
| Friday | 9am - 5pm |
| Saturday | 10am - 4pm |
| Sunday | Closed |
| Colleges & Universities | Distance | ||
|---|---|---|---|
| Colleges & Universities | Distance | ||
| Drive: | 6 min | 2.2 mi | |
| Drive: | 25 min | 15.1 mi | |
| Drive: | 26 min | 15.6 mi | |
| Drive: | 33 min | 18.4 mi |
 The GreatSchools Rating helps parents compare schools within a state based on a variety of school quality indicators and provides a helpful picture of how effectively each school serves all of its students. Ratings are on a scale of 1 (below average) to 10 (above average) and can include test scores, college readiness, academic progress, advanced courses, equity, discipline and attendance data. We also advise parents to visit schools, consider other information on school performance and programs, and consider family needs as part of the school selection process.
The GreatSchools Rating helps parents compare schools within a state based on a variety of school quality indicators and provides a helpful picture of how effectively each school serves all of its students. Ratings are on a scale of 1 (below average) to 10 (above average) and can include test scores, college readiness, academic progress, advanced courses, equity, discipline and attendance data. We also advise parents to visit schools, consider other information on school performance and programs, and consider family needs as part of the school selection process.
View GreatSchools Rating Methodology
Data provided by GreatSchools.org © 2026. All rights reserved.
Transportation options available in Columbia include Dorsey, located 11.4 miles from Ashton Green. Ashton Green is near Baltimore/Washington International Thurgood Marshall, located 17.8 miles or 28 minutes away, and Ronald Reagan Washington Ntl, located 32.3 miles or 55 minutes away.
| Transit / Subway | Distance | ||
|---|---|---|---|
| Transit / Subway | Distance | ||
|
|
Drive: | 19 min | 11.4 mi |
| Commuter Rail | Distance | ||
|---|---|---|---|
| Commuter Rail | Distance | ||
|
|
Drive: | 20 min | 10.9 mi |
|
|
Drive: | 21 min | 11.2 mi |
| Drive: | 19 min | 11.4 mi | |
| Drive: | 19 min | 11.4 mi | |
|
|
Drive: | 24 min | 12.1 mi |
| Airports | Distance | ||
|---|---|---|---|
| Airports | Distance | ||
|
Baltimore/Washington International Thurgood Marshall
|
Drive: | 28 min | 17.8 mi |
|
Ronald Reagan Washington Ntl
|
Drive: | 55 min | 32.3 mi |
Time and distance from Ashton Green.
| Shopping Centers | Distance | ||
|---|---|---|---|
| Shopping Centers | Distance | ||
| Drive: | 4 min | 1.1 mi | |
| Drive: | 5 min | 1.9 mi | |
| Drive: | 10 min | 3.1 mi |
| Parks and Recreation | Distance | ||
|---|---|---|---|
| Parks and Recreation | Distance | ||
|
Clark's Elioak Farm
|
Drive: | 3 min | 1.2 mi |
|
Brighton Dam's Azalea Garden
|
Drive: | 14 min | 7.8 mi |
|
Mt Pleasant - Howard County Conservancy
|
Drive: | 17 min | 7.8 mi |
|
Pigtail Recreation Area
|
Drive: | 16 min | 7.8 mi |
|
Benjamin Banneker Historical Park and Museum
|
Drive: | 20 min | 9.6 mi |
| Hospitals | Distance | ||
|---|---|---|---|
| Hospitals | Distance | ||
| Drive: | 4 min | 1.5 mi | |
| Drive: | 23 min | 13.2 mi | |
| Drive: | 26 min | 15.4 mi |
| Military Bases | Distance | ||
|---|---|---|---|
| Military Bases | Distance | ||
| Drive: | 27 min | 15.5 mi |
Ashton Green Photos
-
¡Cocinas flamantes!
-
2HAB, 2BA con Loft - 1,160 ft²
-
2HAB,2BA - 966 ft²
-
2HAB,2BA - 966 ft²
-
2HAB,2BA - 966 ft²
-
2HAB,2BA - 966 ft²
-
2HAB,2BA - 966 ft²
-
2HAB,2BA - 966 ft²
-
2HAB,2BA - 966 ft²
Models
-
Pine837_OverheadN_346796.png
-
Cyprus842_Overhead_845315.png
-
Oakmont918_Overhead_352123.png
-
Augusta966ADA_Overhead_871302.png
-
Sawgrass966_Arriba_245333.png
-
Merion1093_Overhead_248941.png
Nearby Apartments
Within 50 Miles of Ashton Green
-
Huntington Square
9705 Clocktower Ln
Columbia, MD 21046
$1,695 - $2,212
1-2 Br 5.1 mi
-
C Street Flats
24 C St
Laurel, MD 20707
$1,510 - $1,980
1-2 Br 8.9 mi
-
The Ashberry
8017 Ashberry Ln
Pasadena, MD 21122
$1,782 - $2,375
1-2 Br 17.3 mi
-
The Oliver in Alexandria
2246 N Beauregard St
Alexandria, VA 22311
$1,967 - $2,489 Plus Fees
1-3 Br 29.8 mi
-
The Alante in Alexandria
4820 Kenmore Ave
Alexandria, VA 22304
$1,595 - $2,330 Plus Fees
1-3 Br 30.2 mi
-
The Brixton at Loudoun
20300 River Ridge Ter
Ashburn, VA 20147
Call for Rent
1-3 Br 31.7 mi
Ashton Green has units with in‑unit washers and dryers, making laundry day simple for residents.
Utilities are not included in rent. Residents should plan to set up and pay for all services separately.
Parking is available at Ashton Green. Contact this property for details.
Ashton Green has one to three-bedrooms with rent ranges from $1,825/mo. to $3,095/mo.
Yes, Ashton Green welcomes pets. Breed restrictions, weight limits, and additional fees may apply. View this property's pet policy.
A good rule of thumb is to spend no more than 30% of your gross income on rent. Based on the lowest available rent of $1,825 for a one-bedroom, you would need to earn about $73,000 per year to qualify. Want to double-check your budget? Calculate how much rent you can afford with our Rent Affordability Calculator.
Ashton Green is offering 1 mes gratis for eligible applicants, with rental rates starting at $1,825.
Yes! Ashton Green offers 4 Matterport 3D Tours. Explore different floor plans and see unit level details, all without leaving home.
What Are Walk Score®, Transit Score®, and Bike Score® Ratings?
Walk Score® measures the walkability of any address. Transit Score® measures access to public transit. Bike Score® measures the bikeability of any address.
What is a Sound Score Rating?
A Sound Score Rating aggregates noise caused by vehicle traffic, airplane traffic and local sources








