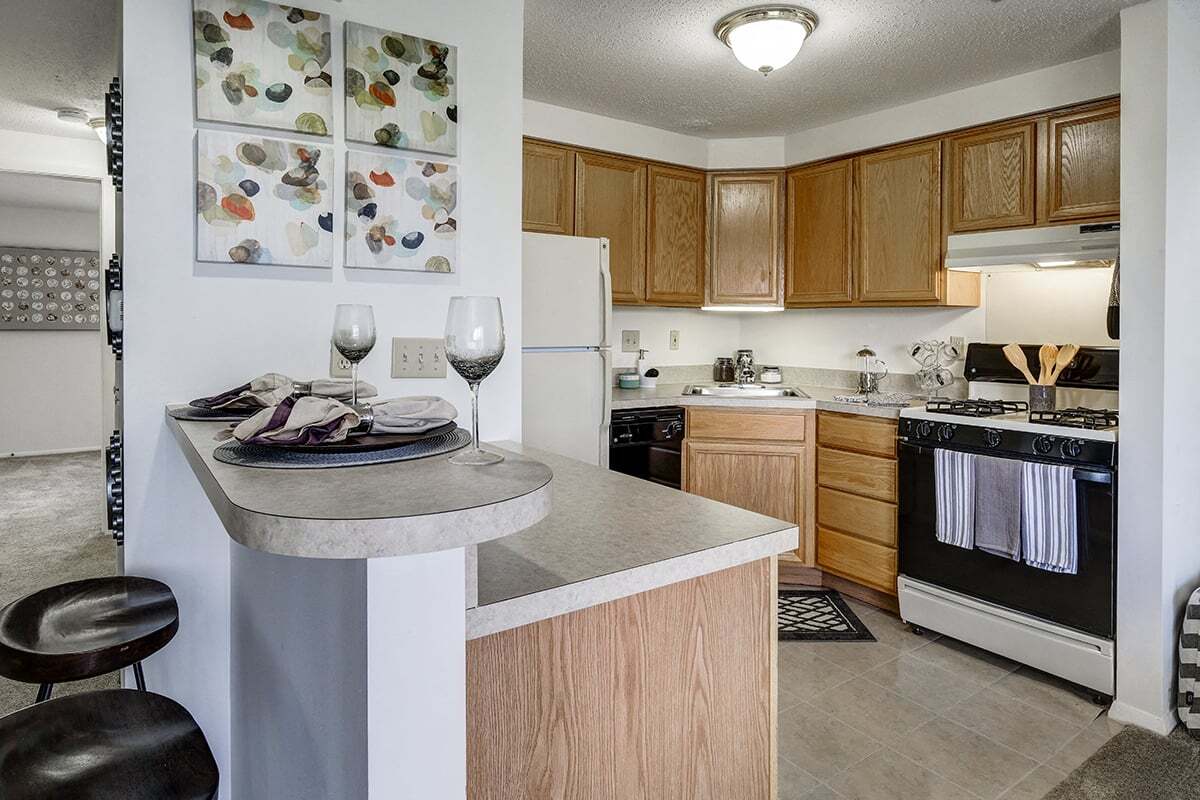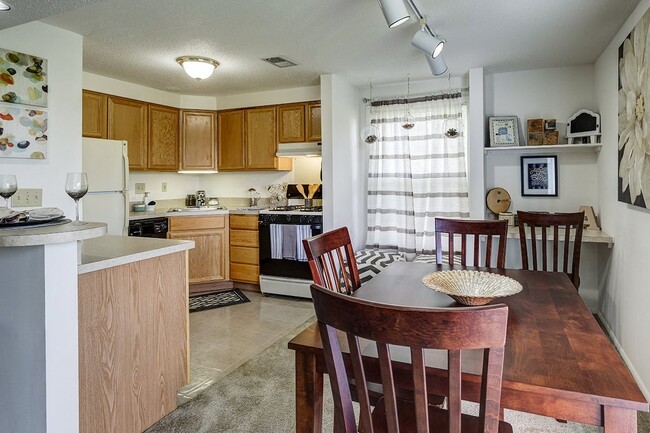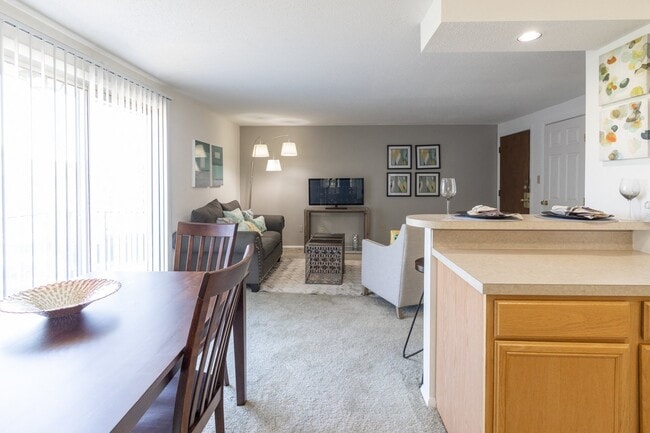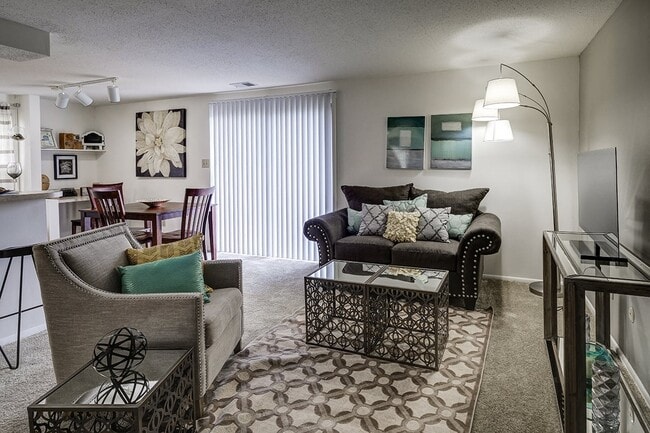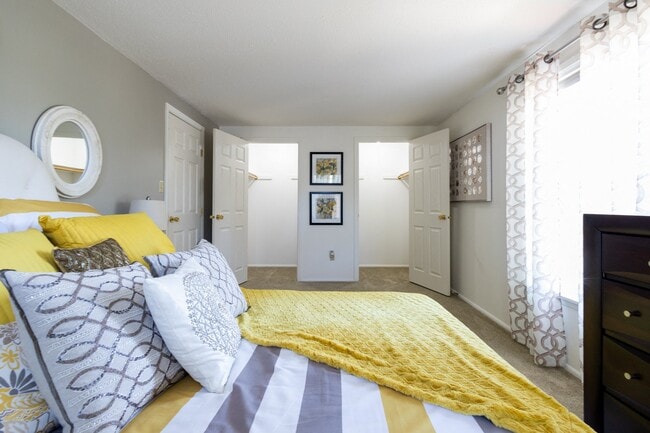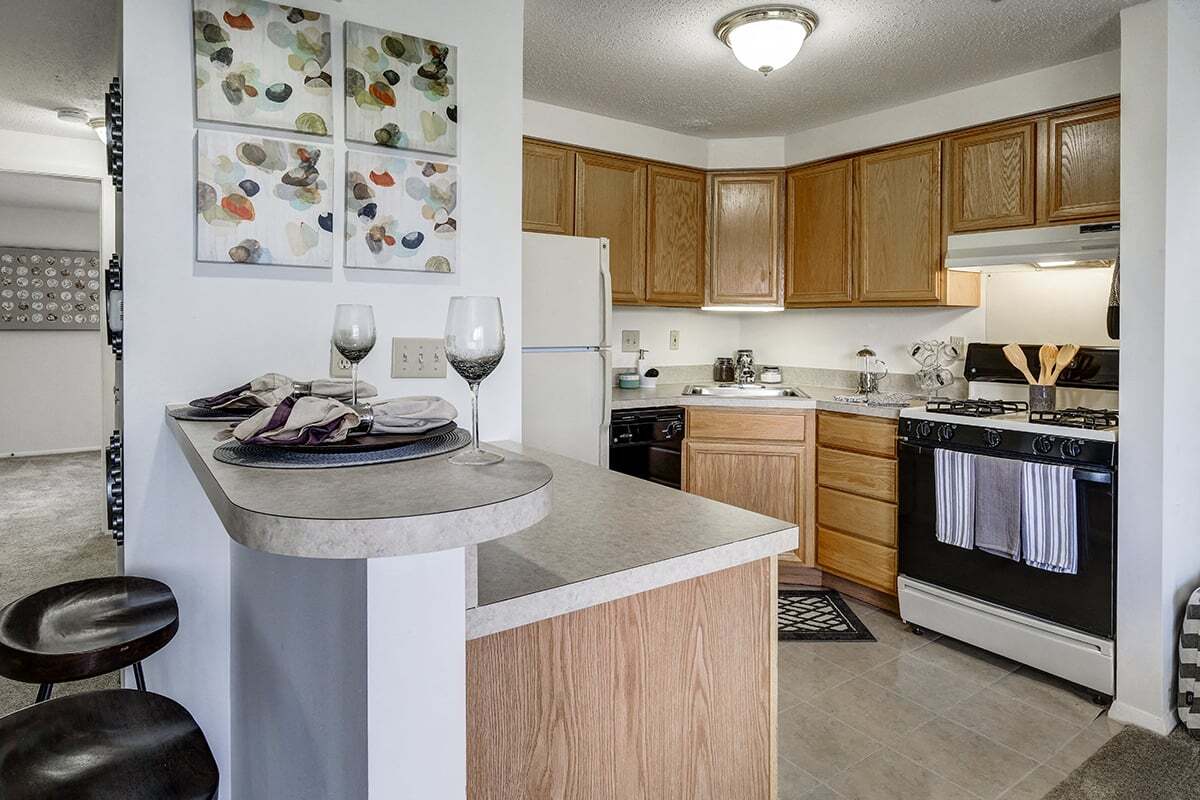-
Monthly Rent
$1,085 - $2,153
-
Bedrooms
1 - 3 bd
-
Bathrooms
1 - 1.5 ba
-
Square Feet
679 - 1,119 sq ft
Highlights
- Basketball Court
- Pool
Pricing & Floor Plans
-
Unit 02004price $1,099square feet 679availibility Now
-
Unit 00207price $1,115square feet 679availibility Now
-
Unit 01112price $1,115square feet 679availibility Now
-
Unit 00508price $1,349square feet 932availibility Now
-
Unit 01416price $1,371square feet 932availibility Now
-
Unit 02005price $1,385square feet 932availibility Now
-
Unit 01805price $1,541square feet 1,000availibility Now
-
Unit 01905price $1,541square feet 1,000availibility Now
-
Unit 00708price $1,547square feet 1,000availibility Feb 13
-
Unit 00105price $1,500square feet 1,119availibility Now
-
Unit 01204price $1,500square feet 1,119availibility Now
-
Unit 01807price $1,500square feet 1,119availibility Now
-
Unit 02004price $1,099square feet 679availibility Now
-
Unit 00207price $1,115square feet 679availibility Now
-
Unit 01112price $1,115square feet 679availibility Now
-
Unit 00508price $1,349square feet 932availibility Now
-
Unit 01416price $1,371square feet 932availibility Now
-
Unit 02005price $1,385square feet 932availibility Now
-
Unit 01805price $1,541square feet 1,000availibility Now
-
Unit 01905price $1,541square feet 1,000availibility Now
-
Unit 00708price $1,547square feet 1,000availibility Feb 13
-
Unit 00105price $1,500square feet 1,119availibility Now
-
Unit 01204price $1,500square feet 1,119availibility Now
-
Unit 01807price $1,500square feet 1,119availibility Now
Fees and Policies
The fees listed below are community-provided and may exclude utilities or add-ons. All payments are made directly to the property and are non-refundable unless otherwise specified.
-
One-Time Basics
-
Due at Application
-
Application Fee Per ApplicantCharged per applicant.$40
-
-
Due at Move-In
-
Administrative FeeCharged per unit.$59
-
-
Due at Application
-
Dogs
-
Dog DepositCharged per pet.$100
-
Dog FeeCharged per pet.$300
-
Dog RentCharged per pet.$20 / mo
Restrictions:NoneRead More Read LessComments -
-
Cats
-
Cat DepositCharged per pet.$100
-
Cat FeeCharged per pet.$300
-
Cat RentCharged per pet.$20 / mo
Restrictions:Comments -
-
Covered
-
Other
Property Fee Disclaimer: Based on community-supplied data and independent market research. Subject to change without notice. May exclude fees for mandatory or optional services and usage-based utilities.
Details
Property Information
-
Built in 1973
-
200 units/2 stories
Matterport 3D Tours
About Ashmore Trace
Ashmore Trace Apartments in Greenwood, Indiana provides one and two bedroom apartments and two and three bedroom townhomes. Check out our available floorplans. We are conveniently located with easy access to U.S. 31 and the Greenwood Park Mall. Our apartment homes feature Colonial-style architecture with open kitchens and some paid utilities. We offer a wide variety of amenities including a basketball court, fitness center, play parks, Wi-Fi lounge and much more! Our community is pet-friendly and welcomes your pets.
Ashmore Trace is an apartment community located in Johnson County and the 46143 ZIP Code. This area is served by the Greenwood Community Sch Corp attendance zone.
Unique Features
- Beautiful Landscaping
- Paid Gas
- Planned Community Events
- Ceramic Tile Entry
- Full-size Bath Tub with Ceramic Tile Surround
- Resident Referral Bonus
- Washer and Dryer Connections
- Virtual Tours Available
- Central Heat & Air Conditioning
- Spacious 2 & 3 Bedroom Townhomes
- Abundant Closet & Storage Space
- Fun Play Parks
- Welcoming 1 & 2 Bedroom Apartment Homes
- Ample, Lighted Parking
- Built-in Computer Niche*
- Remote Entry Garages Available
- Smoke Free Community
- Socially Designed Kitchen Including Dishwasher
Community Amenities
Pool
Fitness Center
Laundry Facilities
Clubhouse
- Package Service
- Laundry Facilities
- Maintenance on site
- Clubhouse
- Lounge
- Storage Space
- Fitness Center
- Pool
- Basketball Court
Apartment Features
Air Conditioning
Dishwasher
Washer/Dryer Hookup
Wi-Fi
- Wi-Fi
- Washer/Dryer Hookup
- Air Conditioning
- Smoke Free
- Dishwasher
- Kitchen
Southside Indianapolis is an up-and-coming community filled with affordable housing, great schools, and a welcoming environment. The city of Greenwood is home to the Greenwood Park Mall, a massive indoor shopping center with department stores, specialty shops, a food court, and more. Even more outdoor shopping centers can be found within the city. Southside is only 15 miles south of Downtown Indianapolis, making it a great neighborhood for commuters. Interstates 65 and 465 and U.S. Highway 31 make commuting to and from this sprawling district simple. Local restaurants and shops reside throughout this close-knit community, including Mrs. Curl Ice Cream Shop and Revery, a New American eatery serving up seasonal cuisine and craft beers in a hip space.
Learn more about living in Southside IndianapolisCompare neighborhood and city base rent averages by bedroom.
| Southside Indianapolis | Greenwood, IN | |
|---|---|---|
| Studio | $963 | $965 |
| 1 Bedroom | $1,172 | $1,161 |
| 2 Bedrooms | $1,403 | $1,398 |
| 3 Bedrooms | $1,735 | $1,687 |
- Package Service
- Laundry Facilities
- Maintenance on site
- Clubhouse
- Lounge
- Storage Space
- Fitness Center
- Pool
- Basketball Court
- Beautiful Landscaping
- Paid Gas
- Planned Community Events
- Ceramic Tile Entry
- Full-size Bath Tub with Ceramic Tile Surround
- Resident Referral Bonus
- Washer and Dryer Connections
- Virtual Tours Available
- Central Heat & Air Conditioning
- Spacious 2 & 3 Bedroom Townhomes
- Abundant Closet & Storage Space
- Fun Play Parks
- Welcoming 1 & 2 Bedroom Apartment Homes
- Ample, Lighted Parking
- Built-in Computer Niche*
- Remote Entry Garages Available
- Smoke Free Community
- Socially Designed Kitchen Including Dishwasher
- Wi-Fi
- Washer/Dryer Hookup
- Air Conditioning
- Smoke Free
- Dishwasher
- Kitchen
| Monday | 10am - 5pm |
|---|---|
| Tuesday | 10am - 5pm |
| Wednesday | 10am - 5pm |
| Thursday | 10am - 5pm |
| Friday | 10am - 5pm |
| Saturday | 10am - 5pm |
| Sunday | Closed |
| Colleges & Universities | Distance | ||
|---|---|---|---|
| Colleges & Universities | Distance | ||
| Drive: | 16 min | 8.3 mi | |
| Drive: | 25 min | 14.1 mi | |
| Drive: | 26 min | 14.2 mi | |
| Drive: | 27 min | 15.5 mi |
 The GreatSchools Rating helps parents compare schools within a state based on a variety of school quality indicators and provides a helpful picture of how effectively each school serves all of its students. Ratings are on a scale of 1 (below average) to 10 (above average) and can include test scores, college readiness, academic progress, advanced courses, equity, discipline and attendance data. We also advise parents to visit schools, consider other information on school performance and programs, and consider family needs as part of the school selection process.
The GreatSchools Rating helps parents compare schools within a state based on a variety of school quality indicators and provides a helpful picture of how effectively each school serves all of its students. Ratings are on a scale of 1 (below average) to 10 (above average) and can include test scores, college readiness, academic progress, advanced courses, equity, discipline and attendance data. We also advise parents to visit schools, consider other information on school performance and programs, and consider family needs as part of the school selection process.
View GreatSchools Rating Methodology
Data provided by GreatSchools.org © 2026. All rights reserved.
Ashmore Trace Photos
-
Kitchen and Breakfast Bar at Ashmore Trace
-
Clubhouse
-
Kitchen and Dining Room at Ashmore Trace
-
1 Bedroom 1 Bathroom Living Room at Ashmore Trace Apartment
-
Living Room at Ashmore Trace
-
1 bedroom 1 bathroom at Ashmore Trace Apartment
-
Bathroom with Vanity and Medicine Cabinet at Ashmore Trace
-
Full Bathroom at Ashmore Trace
-
Models
-
1 Bedroom
-
1 Bedroom
-
2 Bedrooms
-
2 Bedrooms
-
2 Bedrooms
-
2 Bedrooms
Nearby Apartments
Within 50 Miles of Ashmore Trace
-
Ashton Pointe
42 N Lawndale Ave
Indianapolis, IN 46224
$999 - $2,593
1-3 Br 14.0 mi
-
The Woods of Eagle Creek
4949 Bobwhite Ln
Indianapolis, IN 46254
$946 - $2,144
1-3 Br 19.1 mi
-
Loper Commons
919 Lewis Creek Ln
Shelbyville, IN 46176
$994 - $1,379
1-3 Br 19.6 mi
-
Somerset Lakes
3203 E 76th St
Indianapolis, IN 46240
$1,230 - $2,463
1-3 Br 20.0 mi
-
Quarry at River North
8901 River Crossing Blvd
Indianapolis, IN 46240
$1,431 - $2,742
1-2 Br 21.7 mi
-
Ashton Brook
9250 Evergreen Ave
Indianapolis, IN 46240
$1,175 - $3,599
1-3 Br 22.1 mi
While Ashmore Trace does not provide in‑unit laundry, on‑site laundry facilities are available for shared resident use.
Utilities are not included in rent. Residents should plan to set up and pay for all services separately.
Parking is available at Ashmore Trace. Fees may apply depending on the type of parking offered. Contact this property for details.
Ashmore Trace has one to three-bedrooms with rent ranges from $1,085/mo. to $2,153/mo.
Yes, Ashmore Trace welcomes pets. Breed restrictions, weight limits, and additional fees may apply. View this property's pet policy.
A good rule of thumb is to spend no more than 30% of your gross income on rent. Based on the lowest available rent of $1,085 for a one-bedroom, you would need to earn about $43,400 per year to qualify. Want to double-check your budget? Calculate how much rent you can afford with our Rent Affordability Calculator.
Ashmore Trace is offering Specials for eligible applicants, with rental rates starting at $1,085.
Yes! Ashmore Trace offers 2 Matterport 3D Tours. Explore different floor plans and see unit level details, all without leaving home.
What Are Walk Score®, Transit Score®, and Bike Score® Ratings?
Walk Score® measures the walkability of any address. Transit Score® measures access to public transit. Bike Score® measures the bikeability of any address.
What is a Sound Score Rating?
A Sound Score Rating aggregates noise caused by vehicle traffic, airplane traffic and local sources
