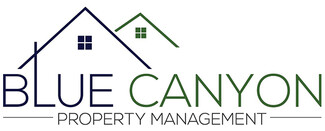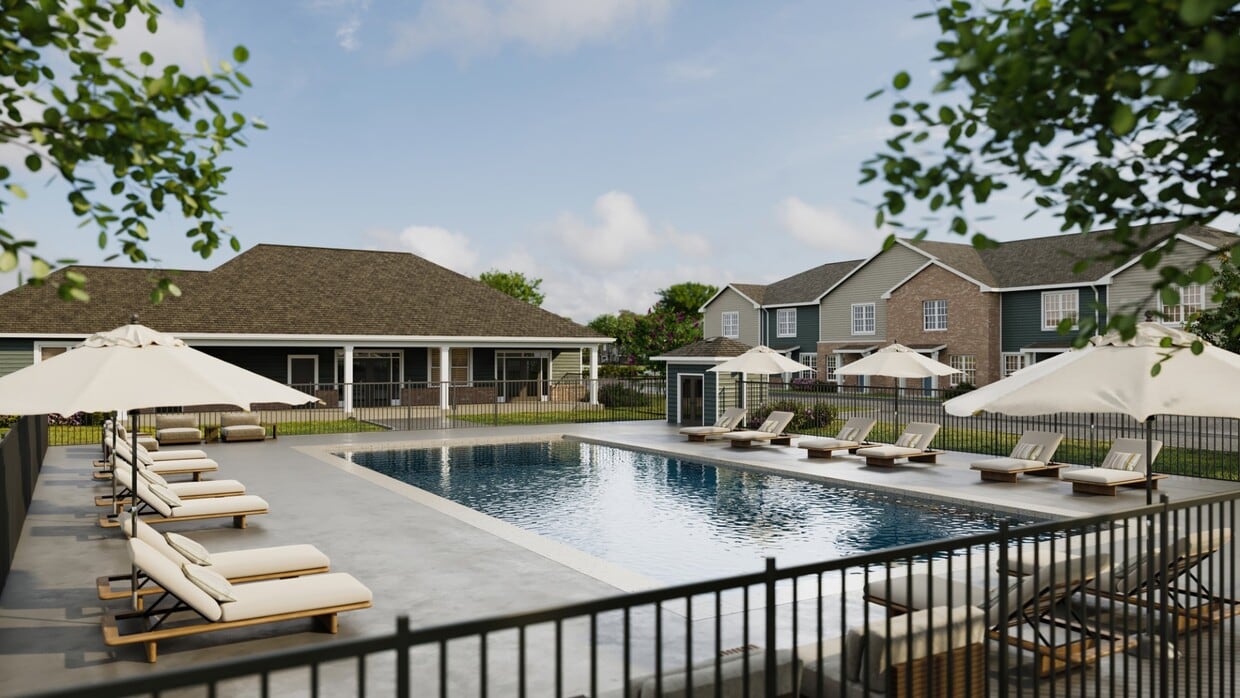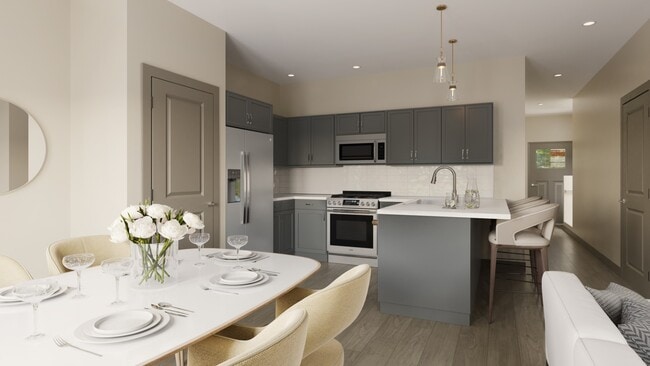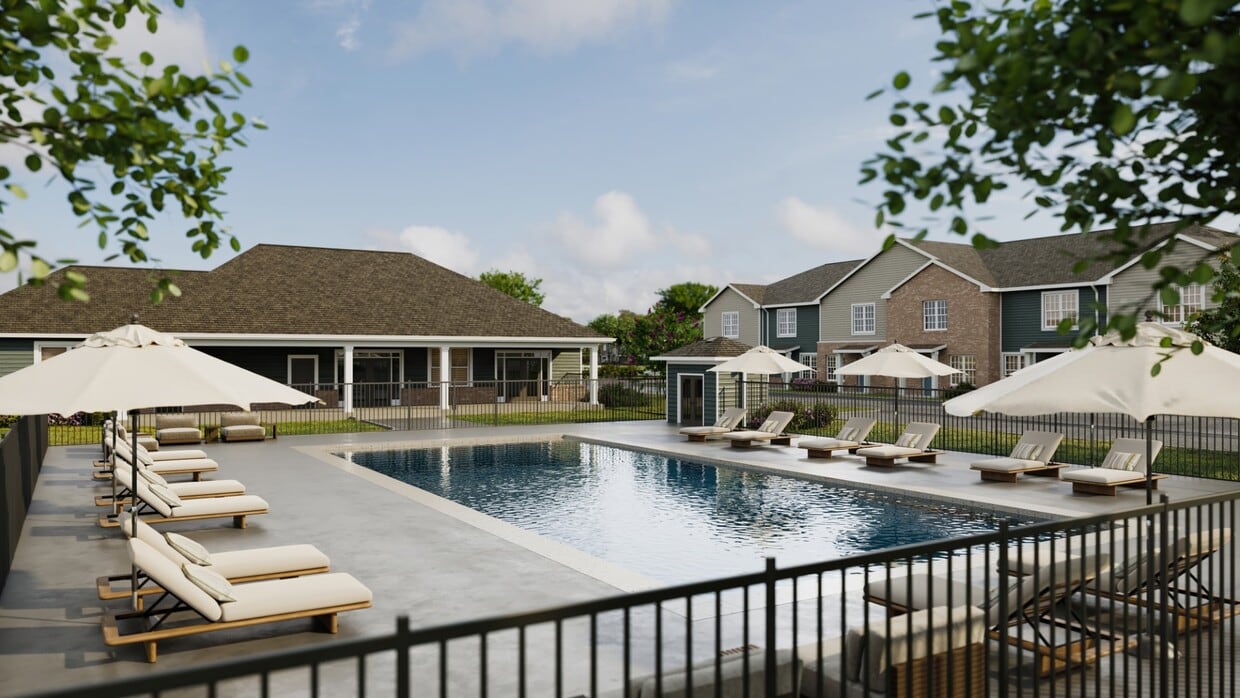Ashgrove Farms Townhomes
101 Headstall Rd,
Nicholasville,
KY
40356

-
Monthly Rent
$1,899 - $2,699
-
Bedrooms
2 - 3 bd
-
Bathrooms
2.5 ba
-
Square Feet
1,350 - 2,035 sq ft

Highlights
- New Construction
- Porch
- High Ceilings
- Pool
- Walk-In Closets
- Pet Play Area
- Individual Locking Bedrooms
- Island Kitchen
- Dog Park
Pricing & Floor Plans
-
Unit 102price $1,899square feet 1,425availibility Now
-
Unit 110price $1,899square feet 1,425availibility Now
-
Unit 515price $1,899square feet 1,425availibility Jul 9
-
Unit 558price $1,999square feet 1,350availibility May 11
-
Unit 542price $1,999square feet 1,350availibility May 11
-
Unit 552price $1,999square feet 1,350availibility May 11
-
Unit 727price $2,299square feet 1,550availibility Now
-
Unit 719price $2,299square feet 1,550availibility Now
-
Unit 721price $2,299square feet 1,550availibility Now
-
Unit 717price $2,349square feet 1,700availibility Now
-
Unit 729price $2,349square feet 1,700availibility Now
-
Unit 705price $2,349square feet 1,700availibility Now
-
Unit 602price $2,649square feet 1,885availibility Now
-
Unit 608price $2,649square feet 1,885availibility Now
-
Unit 706price $2,649square feet 1,885availibility Now
-
Unit 704price $2,699square feet 2,035availibility Now
-
Unit 604price $2,699square feet 2,035availibility Now
-
Unit 522price $2,699square feet 2,035availibility May 11
-
Unit 102price $1,899square feet 1,425availibility Now
-
Unit 110price $1,899square feet 1,425availibility Now
-
Unit 515price $1,899square feet 1,425availibility Jul 9
-
Unit 558price $1,999square feet 1,350availibility May 11
-
Unit 542price $1,999square feet 1,350availibility May 11
-
Unit 552price $1,999square feet 1,350availibility May 11
-
Unit 727price $2,299square feet 1,550availibility Now
-
Unit 719price $2,299square feet 1,550availibility Now
-
Unit 721price $2,299square feet 1,550availibility Now
-
Unit 717price $2,349square feet 1,700availibility Now
-
Unit 729price $2,349square feet 1,700availibility Now
-
Unit 705price $2,349square feet 1,700availibility Now
-
Unit 602price $2,649square feet 1,885availibility Now
-
Unit 608price $2,649square feet 1,885availibility Now
-
Unit 706price $2,649square feet 1,885availibility Now
-
Unit 704price $2,699square feet 2,035availibility Now
-
Unit 604price $2,699square feet 2,035availibility Now
-
Unit 522price $2,699square feet 2,035availibility May 11
Fees and Policies
The fees listed below are community-provided and may exclude utilities or add-ons. All payments are made directly to the property and are non-refundable unless otherwise specified. Use the Cost Calculator to determine costs based on your needs.
-
Utilities & Essentials
-
Valet TrashCharged per unit.$25 / mo
-
Pest ControlCharged per unit.$4 / mo
-
High Speed Internet AccessCharged per unit.$70 / mo
-
-
One-Time Basics
-
Due at Move-In
-
Security Deposit - RefundableCharged per unit.$500
-
-
Due at Move-In
Pet policies are negotiable.
-
Dogs
-
One-Time Pet FeeMax of 2. Charged per pet.$300 - $500
-
Monthly Pet FeeMax of 2. Charged per pet.$50
Restrictions:One pet is a $300 non-refundable fee with a $35 monthly rent, and two pets is a $500 non-refundable fee with a $50 monthly rent amount. Breeds Restricted: Doberman Pinscher, Pit Bull, Rottweiler, Chow Chow, Wolf Dogs and Wolf Hybrids, Presa Canario (Canary Dog), Akita, German Shepherd, Husky, and Mastiff. Please call our Leasing Office for complete Pet Policy information.Read More Read Less -
-
Cats
-
One-Time Pet FeeMax of 2. Charged per pet.$300 - $500
-
Monthly Pet FeeMax of 2. Charged per pet.$50
Restrictions:One pet is a $300 non-refundable fee with a $35 monthly rent, and two pets is a $500 non-refundable fee with a $50 monthly rent amount. Breeds Restricted: Doberman Pinscher, Pit Bull, Rottweiler, Chow Chow, Wolf Dogs and Wolf Hybrids, Presa Canario (Canary Dog), Akita, German Shepherd, Husky, and Mastiff. Please call our Leasing Office for complete Pet Policy information. -
Property Fee Disclaimer: Based on community-supplied data and independent market research. Subject to change without notice. May exclude fees for mandatory or optional services and usage-based utilities.
Details
Lease Options
-
6 - 12 Month Leases
-
Short term lease
Property Information
-
Built in 2026
-
160 units/2 stories
About Ashgrove Farms Townhomes
Welcome Home to Ashgrove Farms Townhomes! Come home to Ashgrove Farms Townhomes and let our vibrant residential community enhance your suburban lifestyle in Nicholasville, Kentucky. Offering an array of beautifully designed two and three bedroom floor plans, our townhomes deliver the perfect blend of comfort, convenience, and elegance. With top-tier amenities like available garages and a prime location in Jessamine County, this apartment community is unlike any other.
Ashgrove Farms Townhomes is an apartment community located in Jessamine County and the 40356 ZIP Code. This area is served by the Jessamine County attendance zone.
Unique Features
- EV Charging
- Smart Thermostat Features
- Billiards Room
- Grilling Area
- Townhomes With Carports
- Community Clubhouse
- Online Maintenance Requests
- Luxury Townhomes
- Fire Pit
- Townhomes With Garages
- Online Rent Payments
Community Amenities
Pool
Fitness Center
Clubhouse
Grill
- Maintenance on site
- Property Manager on Site
- Trash Pickup - Door to Door
- Renters Insurance Program
- Pet Play Area
- EV Charging
- Clubhouse
- Multi Use Room
- Breakfast/Coffee Concierge
- Fitness Center
- Pool
- Grill
- Dog Park
- Individual Locking Bedrooms
- Private Bathroom
Apartment Features
Washer/Dryer
Air Conditioning
Dishwasher
High Speed Internet Access
Walk-In Closets
Island Kitchen
Microwave
Refrigerator
Indoor Features
- High Speed Internet Access
- Wi-Fi
- Washer/Dryer
- Air Conditioning
- Heating
- Ceiling Fans
- Smoke Free
- Double Vanities
- Tub/Shower
Kitchen Features & Appliances
- Dishwasher
- Disposal
- Ice Maker
- Stainless Steel Appliances
- Pantry
- Island Kitchen
- Eat-in Kitchen
- Kitchen
- Microwave
- Oven
- Range
- Refrigerator
- Freezer
- Quartz Countertops
Model Details
- Carpet
- Vinyl Flooring
- Dining Room
- High Ceilings
- Walk-In Closets
- Linen Closet
- Large Bedrooms
- Porch
- Maintenance on site
- Property Manager on Site
- Trash Pickup - Door to Door
- Renters Insurance Program
- Pet Play Area
- EV Charging
- Clubhouse
- Multi Use Room
- Breakfast/Coffee Concierge
- Grill
- Dog Park
- Fitness Center
- Pool
- Individual Locking Bedrooms
- Private Bathroom
- EV Charging
- Smart Thermostat Features
- Billiards Room
- Grilling Area
- Townhomes With Carports
- Community Clubhouse
- Online Maintenance Requests
- Luxury Townhomes
- Fire Pit
- Townhomes With Garages
- Online Rent Payments
- High Speed Internet Access
- Wi-Fi
- Washer/Dryer
- Air Conditioning
- Heating
- Ceiling Fans
- Smoke Free
- Double Vanities
- Tub/Shower
- Dishwasher
- Disposal
- Ice Maker
- Stainless Steel Appliances
- Pantry
- Island Kitchen
- Eat-in Kitchen
- Kitchen
- Microwave
- Oven
- Range
- Refrigerator
- Freezer
- Quartz Countertops
- Carpet
- Vinyl Flooring
- Dining Room
- High Ceilings
- Walk-In Closets
- Linen Closet
- Large Bedrooms
- Porch
| Monday | 9am - 5pm |
|---|---|
| Tuesday | Closed |
| Wednesday | 9am - 5pm |
| Thursday | 9am - 5pm |
| Friday | 9am - 5pm |
| Saturday | By Appointment |
| Sunday | By Appointment |
| Colleges & Universities | Distance | ||
|---|---|---|---|
| Colleges & Universities | Distance | ||
| Drive: | 12 min | 6.4 mi | |
| Drive: | 15 min | 8.2 mi | |
| Drive: | 18 min | 11.3 mi | |
| Drive: | 40 min | 30.5 mi |
 The GreatSchools Rating helps parents compare schools within a state based on a variety of school quality indicators and provides a helpful picture of how effectively each school serves all of its students. Ratings are on a scale of 1 (below average) to 10 (above average) and can include test scores, college readiness, academic progress, advanced courses, equity, discipline and attendance data. We also advise parents to visit schools, consider other information on school performance and programs, and consider family needs as part of the school selection process.
The GreatSchools Rating helps parents compare schools within a state based on a variety of school quality indicators and provides a helpful picture of how effectively each school serves all of its students. Ratings are on a scale of 1 (below average) to 10 (above average) and can include test scores, college readiness, academic progress, advanced courses, equity, discipline and attendance data. We also advise parents to visit schools, consider other information on school performance and programs, and consider family needs as part of the school selection process.
View GreatSchools Rating Methodology
Data provided by GreatSchools.org © 2026. All rights reserved.
Ashgrove Farms Townhomes Photos
-
Ashgrove Farms Townhomes
-
-
-
-
-
-
Ashgrove Farms Townhomes
Nearby Apartments
Within 50 Miles of Ashgrove Farms Townhomes
Ashgrove Farms Townhomes has units with in‑unit washers and dryers, making laundry day simple for residents.
Utilities are not included in rent. Residents should plan to set up and pay for all services separately.
Contact this property for parking details.
Ashgrove Farms Townhomes has two to three-bedrooms with rent ranges from $1,899/mo. to $2,699/mo.
Yes, Ashgrove Farms Townhomes welcomes pets. Breed restrictions, weight limits, and additional fees may apply. View this property's pet policy.
A good rule of thumb is to spend no more than 30% of your gross income on rent. Based on the lowest available rent of $1,899 for a two-bedrooms, you would need to earn about $75,960 per year to qualify. Want to double-check your budget? Calculate how much rent you can afford with our Rent Affordability Calculator.
Ashgrove Farms Townhomes is offering 1 Month Free for eligible applicants, with rental rates starting at $1,899.
While Ashgrove Farms Townhomes does not offer Matterport 3D tours, renters can request a tour directly through our online platform.
What Are Walk Score®, Transit Score®, and Bike Score® Ratings?
Walk Score® measures the walkability of any address. Transit Score® measures access to public transit. Bike Score® measures the bikeability of any address.
What is a Sound Score Rating?
A Sound Score Rating aggregates noise caused by vehicle traffic, airplane traffic and local sources







