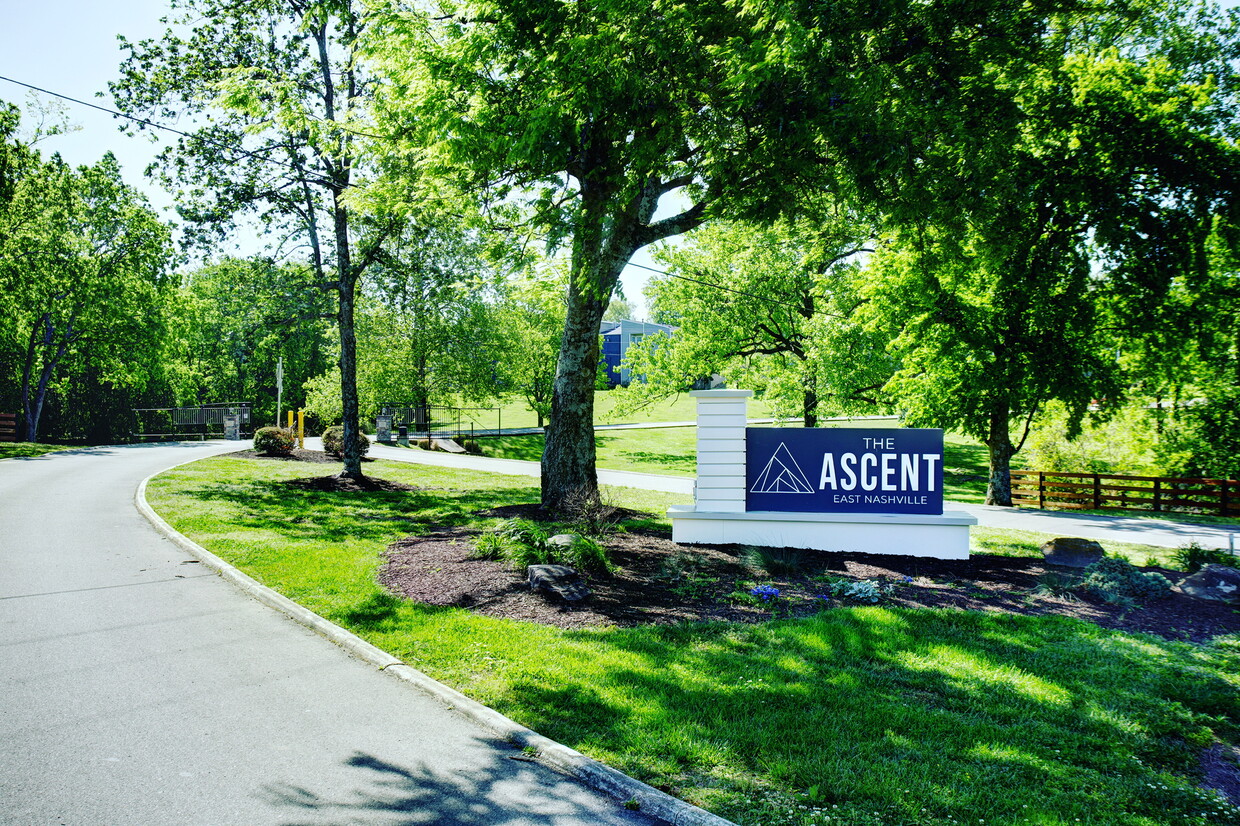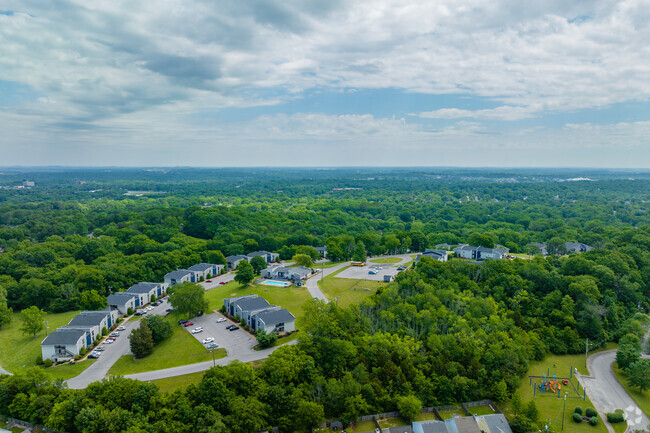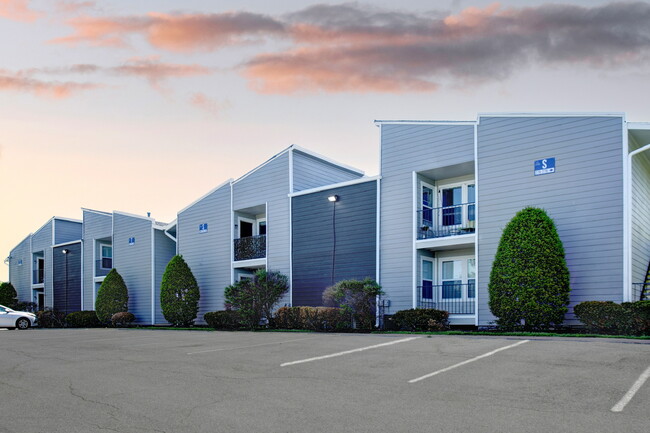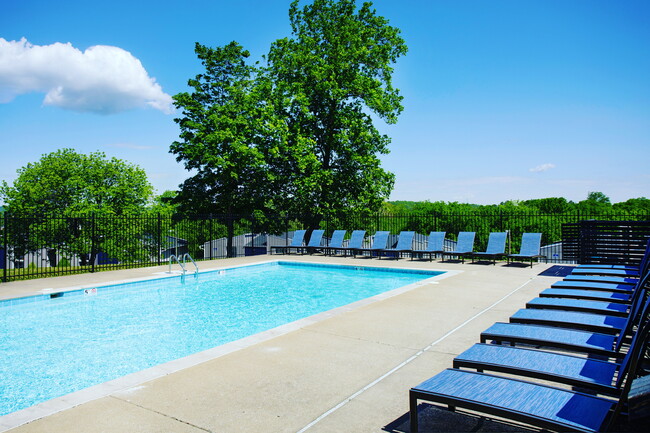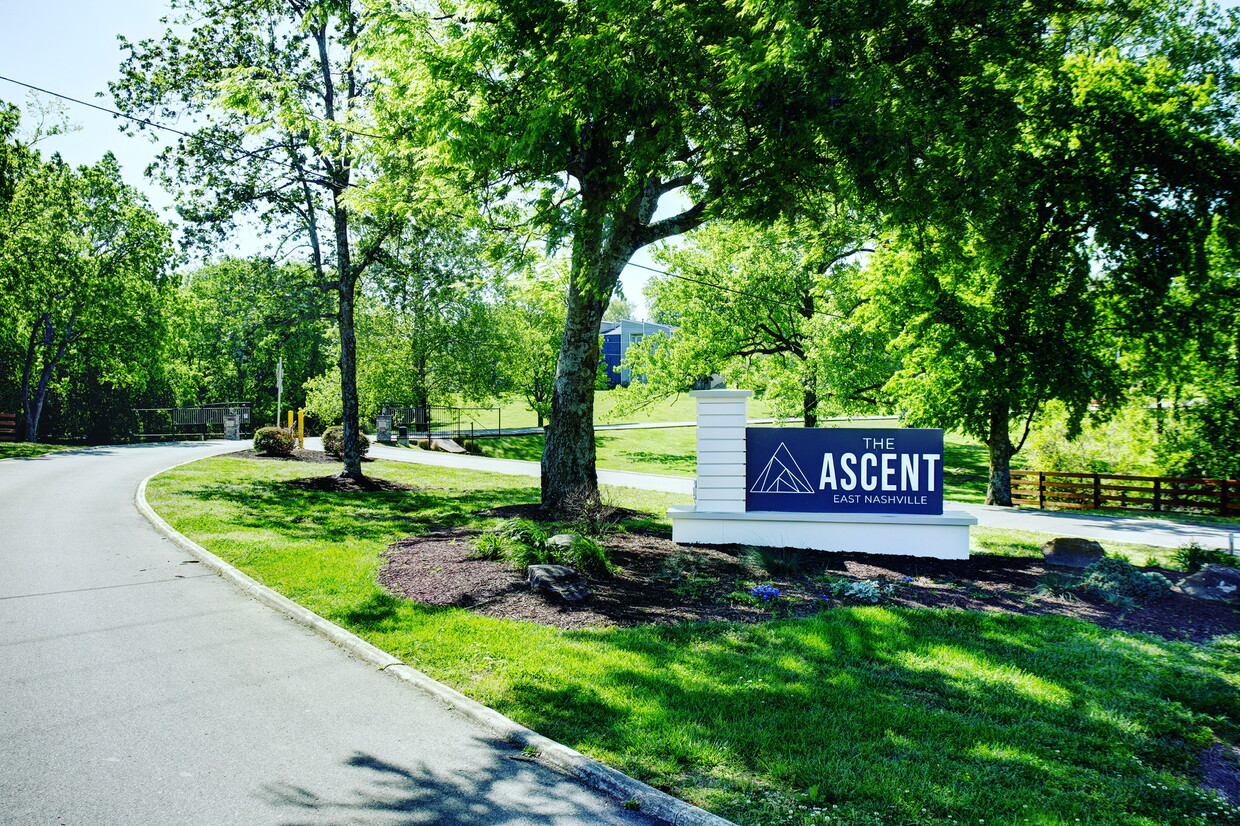Ascent East
488 Lemont Dr,
Nashville,
TN
37216
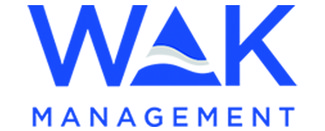
-
Monthly Rent
$1,179 - $1,800
-
Bedrooms
1 - 3 bd
-
Bathrooms
1 - 1.5 ba
-
Square Feet
749 - 1,154 sq ft

Come for the Price, Stay for the View! Enter our beautiful 40-acres of rolling hills and begin a life of harmonic living. Our residents enjoy our refreshing hilltop pool, a breathtaking view of the Opryland resort and Opry Mills Mall, wonderful Grilling areas, a 24-hour Clothes Care Center, Pet Park, a Professional Management Team On-Site and a wonderful 24-hour Emergency Maintenance Team to make sure your apartment home is in superb condition. Get in Shape in our Brand New 24-hour Fitness Center!!! Ascent East is just 10 short miles from downtown Nashville and a hop skip and jump from Briley Parkway I-24 I-40 and I-65. We are superbly located in East Nashville minutes away from the trendy East Nashville 5 Points area Lincoln Tech College and Tennessee State University (TSU). Don't miss out on all the fun...call today for your personal tour! Your digital advertising presence matters now more than ever as renters search for their next apartment
Highlights
- Porch
- Pool
- Walk-In Closets
- Planned Social Activities
- Pet Play Area
- Controlled Access
- Fenced Lot
- Gated
- Picnic Area
Pricing & Floor Plans
-
Unit 150price $1,179square feet 749availibility Now
-
Unit 120price $1,224square feet 749availibility Mar 13
-
Unit 170price $1,179square feet 749availibility Mar 27
-
Unit 111price $1,199square feet 749availibility Now
-
Unit 166price $1,199square feet 749availibility Now
-
Unit 136price $1,199square feet 749availibility Mar 27
-
Unit 164price $1,224square feet 749availibility Mar 27
-
Unit 123price $1,224square feet 749availibility Mar 27
-
Unit 174price $1,224square feet 749availibility Mar 27
-
Unit 241price $1,595square feet 991availibility Now
-
Unit 247price $1,595square feet 991availibility Mar 6
-
Unit 207price $1,395square feet 991availibility Mar 6
-
Unit 206price $1,395square feet 991availibility Mar 27
-
Unit 186price $1,395square feet 991availibility Mar 27
-
Unit 229price $1,420square feet 991availibility Mar 13
-
Unit 223price $1,420square feet 991availibility Mar 13
-
Unit 188price $1,420square feet 991availibility Mar 27
-
Unit 185price $1,375square feet 991availibility Mar 27
-
Unit 205price $1,375square feet 991availibility Mar 27
-
Unit 225price $1,375square feet 991availibility Mar 27
-
Unit 264price $1,700square feet 1,154availibility Now
-
Unit 254price $1,745square feet 1,154availibility Mar 13
-
Unit 150price $1,179square feet 749availibility Now
-
Unit 120price $1,224square feet 749availibility Mar 13
-
Unit 170price $1,179square feet 749availibility Mar 27
-
Unit 111price $1,199square feet 749availibility Now
-
Unit 166price $1,199square feet 749availibility Now
-
Unit 136price $1,199square feet 749availibility Mar 27
-
Unit 164price $1,224square feet 749availibility Mar 27
-
Unit 123price $1,224square feet 749availibility Mar 27
-
Unit 174price $1,224square feet 749availibility Mar 27
-
Unit 241price $1,595square feet 991availibility Now
-
Unit 247price $1,595square feet 991availibility Mar 6
-
Unit 207price $1,395square feet 991availibility Mar 6
-
Unit 206price $1,395square feet 991availibility Mar 27
-
Unit 186price $1,395square feet 991availibility Mar 27
-
Unit 229price $1,420square feet 991availibility Mar 13
-
Unit 223price $1,420square feet 991availibility Mar 13
-
Unit 188price $1,420square feet 991availibility Mar 27
-
Unit 185price $1,375square feet 991availibility Mar 27
-
Unit 205price $1,375square feet 991availibility Mar 27
-
Unit 225price $1,375square feet 991availibility Mar 27
-
Unit 264price $1,700square feet 1,154availibility Now
-
Unit 254price $1,745square feet 1,154availibility Mar 13
Fees and Policies
The fees listed below are community-provided and may exclude utilities or add-ons. All payments are made directly to the property and are non-refundable unless otherwise specified. Use the Cost Calculator to determine costs based on your needs.
-
One-Time Basics
-
Due at Application
-
Application Fee Per ApplicantCharged per applicant.$50
-
-
Due at Move-In
-
Administrative FeeCharged per unit.$150
-
-
Due at Application
-
Surface LotOpen Parking
Property Fee Disclaimer: Based on community-supplied data and independent market research. Subject to change without notice. May exclude fees for mandatory or optional services and usage-based utilities.
Details
Lease Options
-
3 - 15 Month Leases
-
Short term lease
Property Information
-
Built in 1973
-
192 units/3 stories
Matterport 3D Tours
About Ascent East
Come for the Price, Stay for the View! Enter our beautiful 40-acres of rolling hills and begin a life of harmonic living. Our residents enjoy our refreshing hilltop pool, a breathtaking view of the Opryland resort and Opry Mills Mall, wonderful Grilling areas, a 24-hour Clothes Care Center, Pet Park, a Professional Management Team On-Site and a wonderful 24-hour Emergency Maintenance Team to make sure your apartment home is in superb condition. Get in Shape in our Brand New 24-hour Fitness Center!!! Ascent East is just 10 short miles from downtown Nashville and a hop skip and jump from Briley Parkway I-24 I-40 and I-65. We are superbly located in East Nashville minutes away from the trendy East Nashville 5 Points area Lincoln Tech College and Tennessee State University (TSU). Don't miss out on all the fun...call today for your personal tour! Your digital advertising presence matters now more than ever as renters search for their next apartment
Ascent East is an apartment community located in Davidson County and the 37216 ZIP Code. This area is served by the Davidson County attendance zone.
Unique Features
- Privacy Fence
Community Amenities
Pool
Fitness Center
Laundry Facilities
Playground
- Laundry Facilities
- Controlled Access
- Maintenance on site
- Property Manager on Site
- Planned Social Activities
- Pet Play Area
- Public Transportation
- Key Fob Entry
- Walk-Up
- Fitness Center
- Pool
- Playground
- Gated
- Fenced Lot
- Grill
- Picnic Area
Apartment Features
Air Conditioning
Dishwasher
Washer/Dryer Hookup
High Speed Internet Access
Walk-In Closets
Microwave
Refrigerator
Tub/Shower
Indoor Features
- High Speed Internet Access
- Washer/Dryer Hookup
- Air Conditioning
- Heating
- Ceiling Fans
- Smoke Free
- Cable Ready
- Satellite TV
- Security System
- Tub/Shower
- Handrails
Kitchen Features & Appliances
- Dishwasher
- Disposal
- Stainless Steel Appliances
- Kitchen
- Microwave
- Oven
- Refrigerator
- Freezer
Model Details
- Carpet
- Vinyl Flooring
- Dining Room
- Vaulted Ceiling
- Views
- Walk-In Closets
- Linen Closet
- Double Pane Windows
- Large Bedrooms
- Balcony
- Patio
- Porch
Just 20 minutes from Downtown Nashville, Inglewood sits along Gallatin Pike and is bounded to the east by the Cumberland River. The neighborhood is anchored by the Tanglewood Historic District, a collection of cabins and log houses dating back more than 200 years. There are local coffee shops, Chinese restaurants, and barbecue spots along the pike, and a few big-box stores farther north near Highway 31. There are moderately priced apartments and a few single-story homes dating back to the 1960s and 70s available for rent in Inglewood. Downtown Nashville is just seven miles or a 15-minute drive across the river via the highway. Families love the area for its top-notch schools too and its proximity to Music Valley.
Learn more about living in InglewoodCompare neighborhood and city base rent averages by bedroom.
| Inglewood | Nashville, TN | |
|---|---|---|
| Studio | - | $1,532 |
| 1 Bedroom | $1,303 | $1,651 |
| 2 Bedrooms | $1,758 | $2,002 |
| 3 Bedrooms | $2,920 | $2,488 |
- Laundry Facilities
- Controlled Access
- Maintenance on site
- Property Manager on Site
- Planned Social Activities
- Pet Play Area
- Public Transportation
- Key Fob Entry
- Walk-Up
- Gated
- Fenced Lot
- Grill
- Picnic Area
- Fitness Center
- Pool
- Playground
- Privacy Fence
- High Speed Internet Access
- Washer/Dryer Hookup
- Air Conditioning
- Heating
- Ceiling Fans
- Smoke Free
- Cable Ready
- Satellite TV
- Security System
- Tub/Shower
- Handrails
- Dishwasher
- Disposal
- Stainless Steel Appliances
- Kitchen
- Microwave
- Oven
- Refrigerator
- Freezer
- Carpet
- Vinyl Flooring
- Dining Room
- Vaulted Ceiling
- Views
- Walk-In Closets
- Linen Closet
- Double Pane Windows
- Large Bedrooms
- Balcony
- Patio
- Porch
| Monday | 8:30am - 5:30pm |
|---|---|
| Tuesday | 8:30am - 5:30pm |
| Wednesday | 8:30am - 5:30pm |
| Thursday | 8:30am - 5:30pm |
| Friday | 8:30am - 5:30pm |
| Saturday | 10am - 4pm |
| Sunday | 1pm - 5pm |
| Colleges & Universities | Distance | ||
|---|---|---|---|
| Colleges & Universities | Distance | ||
| Drive: | 12 min | 7.2 mi | |
| Drive: | 12 min | 7.4 mi | |
| Drive: | 13 min | 8.2 mi | |
| Drive: | 14 min | 8.5 mi |
 The GreatSchools Rating helps parents compare schools within a state based on a variety of school quality indicators and provides a helpful picture of how effectively each school serves all of its students. Ratings are on a scale of 1 (below average) to 10 (above average) and can include test scores, college readiness, academic progress, advanced courses, equity, discipline and attendance data. We also advise parents to visit schools, consider other information on school performance and programs, and consider family needs as part of the school selection process.
The GreatSchools Rating helps parents compare schools within a state based on a variety of school quality indicators and provides a helpful picture of how effectively each school serves all of its students. Ratings are on a scale of 1 (below average) to 10 (above average) and can include test scores, college readiness, academic progress, advanced courses, equity, discipline and attendance data. We also advise parents to visit schools, consider other information on school performance and programs, and consider family needs as part of the school selection process.
View GreatSchools Rating Methodology
Data provided by GreatSchools.org © 2026. All rights reserved.
Ascent East Photos
-
Front Entry
-
2BR, 1.5BA - Platinum - 991SF
-
Ascent East Nashville
-
Ascent East Nashville
-
Sunset
-
Pool
-
Pool
-
Fitness Center
-
Dog Park
Models
-
3 Bedrooms
Nearby Apartments
Within 50 Miles of Ascent East
-
Heritage Hills Townhomes
1066 Lady Nashville Dr
Hermitage, TN 37076
$1,900 - $2,475
2-4 Br 8.8 mi
-
The Aria at Heritage Hills
1011 Lady Nashville Dr
Hermitage, TN 37076
$1,315 - $1,675
1-2 Br 8.9 mi
-
East Forest Park
150 E Forest Park Dr
Dickson, TN 37055
$1,295 - $1,750
1-3 Br 35.6 mi
-
Waterford Landings
135 Westfield Ct
Clarksville, TN 37040
$955 - $1,547
1-3 Br 39.9 mi
While Ascent East does not provide in‑unit laundry, on‑site laundry facilities are available for shared resident use.
Utilities are not included in rent. Residents should plan to set up and pay for all services separately.
Parking is available at Ascent East. Contact this property for details.
Ascent East has one to three-bedrooms with rent ranges from $1,179/mo. to $1,800/mo.
Yes, Ascent East welcomes pets. Breed restrictions, weight limits, and additional fees may apply. View this property's pet policy.
A good rule of thumb is to spend no more than 30% of your gross income on rent. Based on the lowest available rent of $1,179 for a one-bedroom, you would need to earn about $47,160 per year to qualify. Want to double-check your budget? Calculate how much rent you can afford with our Rent Affordability Calculator.
Ascent East is not currently offering any rent specials. Check back soon, as promotions change frequently.
Yes! Ascent East offers 5 Matterport 3D Tours. Explore different floor plans and see unit level details, all without leaving home.
What Are Walk Score®, Transit Score®, and Bike Score® Ratings?
Walk Score® measures the walkability of any address. Transit Score® measures access to public transit. Bike Score® measures the bikeability of any address.
What is a Sound Score Rating?
A Sound Score Rating aggregates noise caused by vehicle traffic, airplane traffic and local sources
