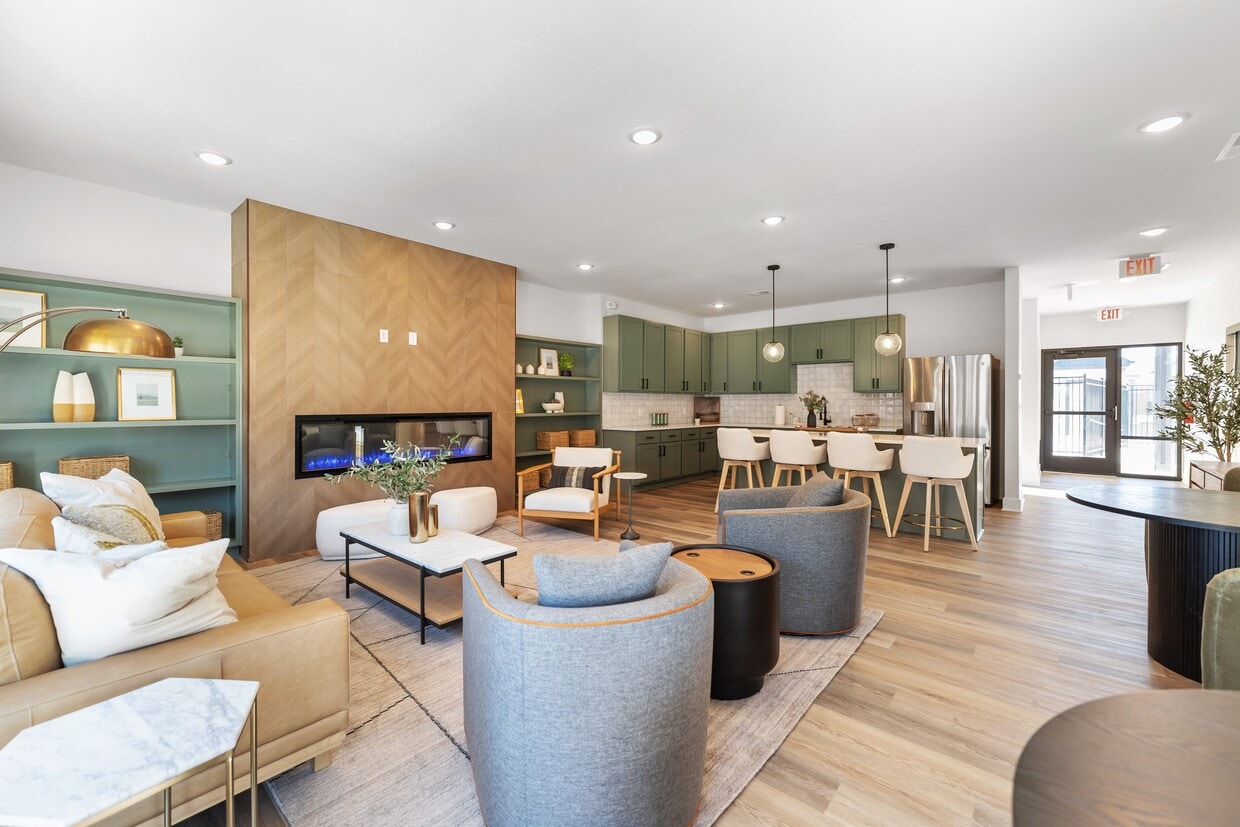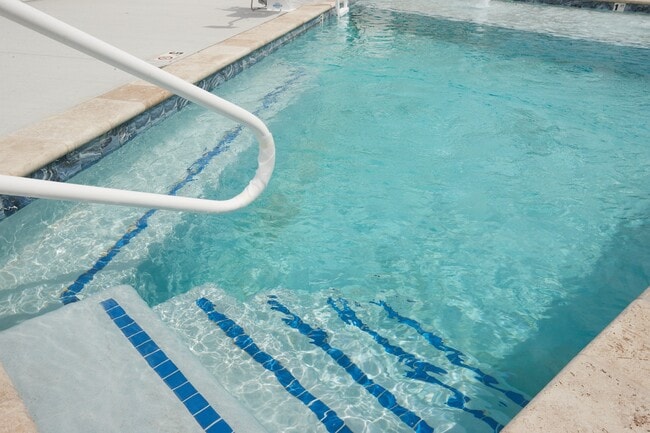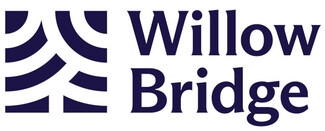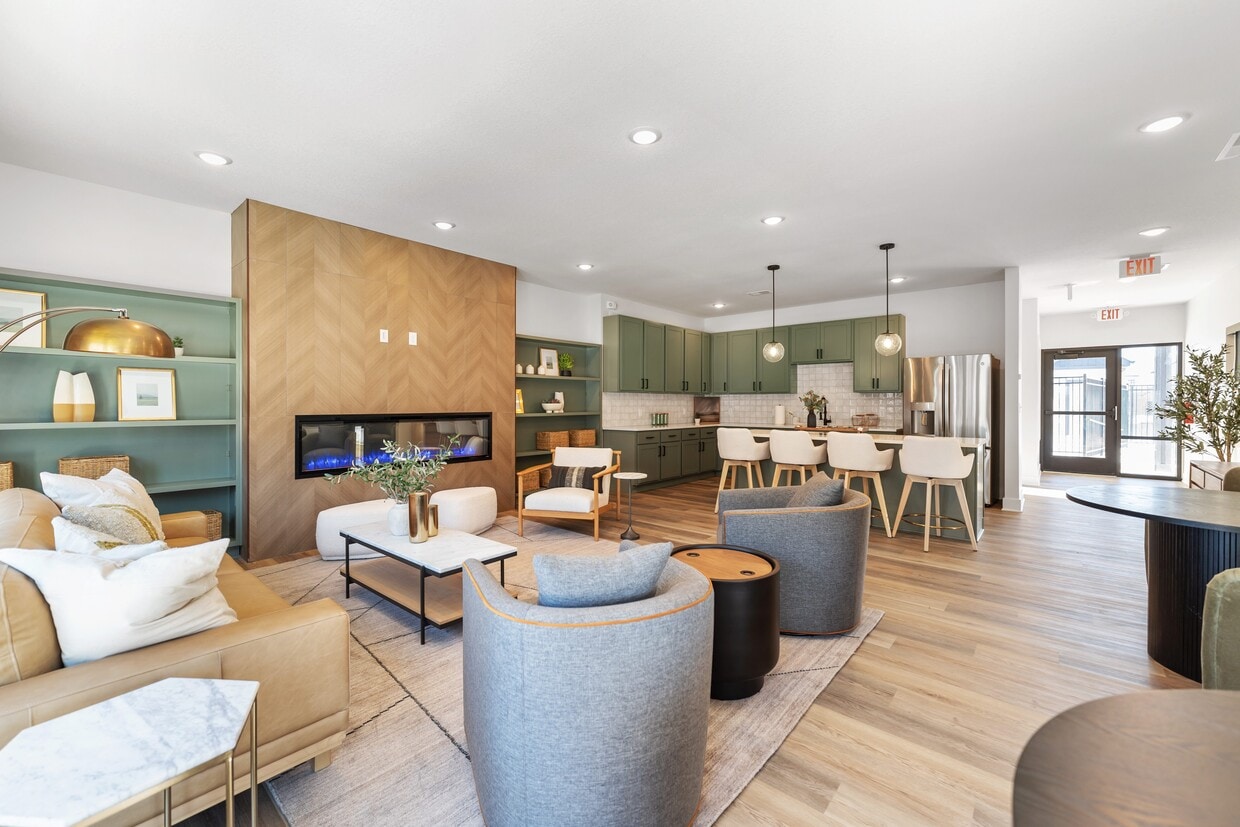-
Monthly Rent
$1,599 - $1,874
-
Bedrooms
2 - 3 bd
-
Bathrooms
1.5 - 2 ba
-
Square Feet
1,092 - 1,379 sq ft
Highlights
- New Construction
- Pickleball Court
- Yard
- Pool
- Deck
- Pet Play Area
- Sundeck
- Dog Park
- Balcony
Pricing & Floor Plans
-
Unit 649price $1,599square feet 1,092availibility Now
-
Unit 603price $1,599square feet 1,092availibility Now
-
Unit 593price $1,599square feet 1,092availibility Now
-
Unit 723price $1,874square feet 1,329availibility Now
-
Unit 707price $1,874square feet 1,329availibility Now
-
Unit 649price $1,599square feet 1,092availibility Now
-
Unit 603price $1,599square feet 1,092availibility Now
-
Unit 593price $1,599square feet 1,092availibility Now
-
Unit 723price $1,874square feet 1,329availibility Now
-
Unit 707price $1,874square feet 1,329availibility Now
Fees and Policies
The fees below are based on community-supplied data and may exclude additional fees and utilities.
-
Garage Lot
-
Other
-
Surface Lot
Property Fee Disclaimer: Based on community-supplied data and independent market research. Subject to change without notice. May exclude fees for mandatory or optional services and usage-based utilities.
Details
Lease Options
-
12 - 14 Month Leases
Property Information
-
Built in 2024
-
116 houses/2 stories
Select a house to view pricing & availability
About Ascend
BRAND NEW TOWNHOMES NOW LEASING!Ascend offers a modern, maintenance-free lifestyle in Raymore, MO, where suburban luxury meets convenience. Situated for easy commuting to Kansas City, our brand new community of 2 & 3 bedroom townhomes feature upscale finishes like stainless steel appliances, designer LVT floors, and quartz countertops. Your life will thrive with amenities like pickleball courts, a playground, and a clubhouse with a fitness facility. Escape the hustle and bustle with Ascend as your modern yet cozy backdrop; a perfect home to find serenity among a vibrant community.
Ascend is a townhouse community located in Cass County and the 64083 ZIP Code. This area is served by the Raymore-Peculiar R-II attendance zone.
Unique Features
- Built-In Microwave
- Designer Pendant & Recessed Lighting Package
- Comprehensive Site Interconnectivity
- Four-Sided Architecture
- Full-size Washer/Dryer
- Interconnected Sidewalk Network
- Large Closets
- Pet Park with Pet Friendly Features
- Tiled Kitchen Backsplash
- 2 Inch Faux Wood Blinds
- Direct Access Rear Yards
- Maintenance-Free Living
- Work From Home Tech Room
- Full Laundry Room in every home
- King-Sized Primary Bedroom
- Outdoor Living Area
- Richly Appointed Kitchen & Bathroom Cabinetry
- Designer Kitchens with Island & Pantry
- Patio/Balcony
- Soft Close Cabinetry
- Water Detention Feature
- Garbage Disposal
- Pickleball Court
- Additional Dedicated Private Parking Spaces
- Designer LVT Floors
- Keyless Entry Systems
- Light and Dark Finish Options Available
- Linen Closets
- Recycling Program
- Single Garage with Storage
Community Amenities
Pool
Fitness Center
Laundry Facilities
Playground
- Laundry Facilities
- Maintenance on site
- Property Manager on Site
- Recycling
- Pet Play Area
- Clubhouse
- Fitness Center
- Pool
- Playground
- Pickleball Court
- Sundeck
- Dog Park
Townhome Features
Washer/Dryer
Air Conditioning
Dishwasher
Hardwood Floors
- Washer/Dryer
- Air Conditioning
- Ceiling Fans
- Dishwasher
- Disposal
- Ice Maker
- Stainless Steel Appliances
- Pantry
- Kitchen
- Microwave
- Quartz Countertops
- Hardwood Floors
- Linen Closet
- Balcony
- Patio
- Deck
- Yard
- Laundry Facilities
- Maintenance on site
- Property Manager on Site
- Recycling
- Pet Play Area
- Clubhouse
- Sundeck
- Dog Park
- Fitness Center
- Pool
- Playground
- Pickleball Court
- Built-In Microwave
- Designer Pendant & Recessed Lighting Package
- Comprehensive Site Interconnectivity
- Four-Sided Architecture
- Full-size Washer/Dryer
- Interconnected Sidewalk Network
- Large Closets
- Pet Park with Pet Friendly Features
- Tiled Kitchen Backsplash
- 2 Inch Faux Wood Blinds
- Direct Access Rear Yards
- Maintenance-Free Living
- Work From Home Tech Room
- Full Laundry Room in every home
- King-Sized Primary Bedroom
- Outdoor Living Area
- Richly Appointed Kitchen & Bathroom Cabinetry
- Designer Kitchens with Island & Pantry
- Patio/Balcony
- Soft Close Cabinetry
- Water Detention Feature
- Garbage Disposal
- Pickleball Court
- Additional Dedicated Private Parking Spaces
- Designer LVT Floors
- Keyless Entry Systems
- Light and Dark Finish Options Available
- Linen Closets
- Recycling Program
- Single Garage with Storage
- Washer/Dryer
- Air Conditioning
- Ceiling Fans
- Dishwasher
- Disposal
- Ice Maker
- Stainless Steel Appliances
- Pantry
- Kitchen
- Microwave
- Quartz Countertops
- Hardwood Floors
- Linen Closet
- Balcony
- Patio
- Deck
- Yard
| Monday | 9am - 5pm |
|---|---|
| Tuesday | 9am - 5pm |
| Wednesday | 10am - 5pm |
| Thursday | 9am - 5pm |
| Friday | 9am - 5pm |
| Saturday | 10am - 4pm |
| Sunday | 12pm - 4pm |
| Colleges & Universities | Distance | ||
|---|---|---|---|
| Colleges & Universities | Distance | ||
| Drive: | 24 min | 14.5 mi | |
| Drive: | 27 min | 15.6 mi | |
| Drive: | 29 min | 20.6 mi | |
| Drive: | 33 min | 21.7 mi |
 The GreatSchools Rating helps parents compare schools within a state based on a variety of school quality indicators and provides a helpful picture of how effectively each school serves all of its students. Ratings are on a scale of 1 (below average) to 10 (above average) and can include test scores, college readiness, academic progress, advanced courses, equity, discipline and attendance data. We also advise parents to visit schools, consider other information on school performance and programs, and consider family needs as part of the school selection process.
The GreatSchools Rating helps parents compare schools within a state based on a variety of school quality indicators and provides a helpful picture of how effectively each school serves all of its students. Ratings are on a scale of 1 (below average) to 10 (above average) and can include test scores, college readiness, academic progress, advanced courses, equity, discipline and attendance data. We also advise parents to visit schools, consider other information on school performance and programs, and consider family needs as part of the school selection process.
View GreatSchools Rating Methodology
Data provided by GreatSchools.org © 2026. All rights reserved.
Ascend Photos
Floor Plans
-
2 Bedrooms
-
2 Bedrooms
-
3 Bedrooms
-
3 Bedrooms
Nearby Apartments
Within 50 Miles of Ascend
-
Blackwell Living
2951 SE Shenandoah Dr
Lee's Summit, MO 64063
$1,721 - $2,850
2-4 Br 10.0 mi
-
Fountain View on the Plaza
4800 Oak St
Kansas City, MO 64112
$1,602 - $3,674
2-3 Br 18.1 mi
-
Nolia on the Hill
2905 S Lees Summit Rd
Independence, MO 64055
$1,145 - $1,635
2-3 Br 18.6 mi
-
The Dial
500 E 8th St
Kansas City, MO 64106
$1,790 - $2,759
2 Br 22.1 mi
-
The Confluence Residences
1401 E Riverfront Dr
Kansas City, MO 64120
$2,875 - $3,300
2 Br 22.9 mi
-
River's Edge Residences
1400 E Riverfront Dr
Kansas City, MO 64120
Call for Rent
2 Br 22.9 mi
Ascend has units with in‑unit washers and dryers, making laundry day simple for residents.
Utilities are not included in rent. Residents should plan to set up and pay for all services separately.
Parking is available at Ascend. Fees may apply depending on the type of parking offered. Contact this property for details.
Ascend has two to three-bedrooms with rent ranges from $1,599/mo. to $1,874/mo.
Yes, Ascend welcomes pets. Breed restrictions, weight limits, and additional fees may apply. View this property's pet policy.
A good rule of thumb is to spend no more than 30% of your gross income on rent. Based on the lowest available rent of $1,599 for a two-bedrooms, you would need to earn about $58,000 per year to qualify. Want to double-check your budget? Try our Rent Affordability Calculator to see how much rent fits your income and lifestyle.
Ascend is offering Specials for eligible applicants, with rental rates starting at $1,599.
While Ascend does not offer Matterport 3D tours, renters can explore units through In-Person tours. Schedule a tour now.
What Are Walk Score®, Transit Score®, and Bike Score® Ratings?
Walk Score® measures the walkability of any address. Transit Score® measures access to public transit. Bike Score® measures the bikeability of any address.
What is a Sound Score Rating?
A Sound Score Rating aggregates noise caused by vehicle traffic, airplane traffic and local sources








