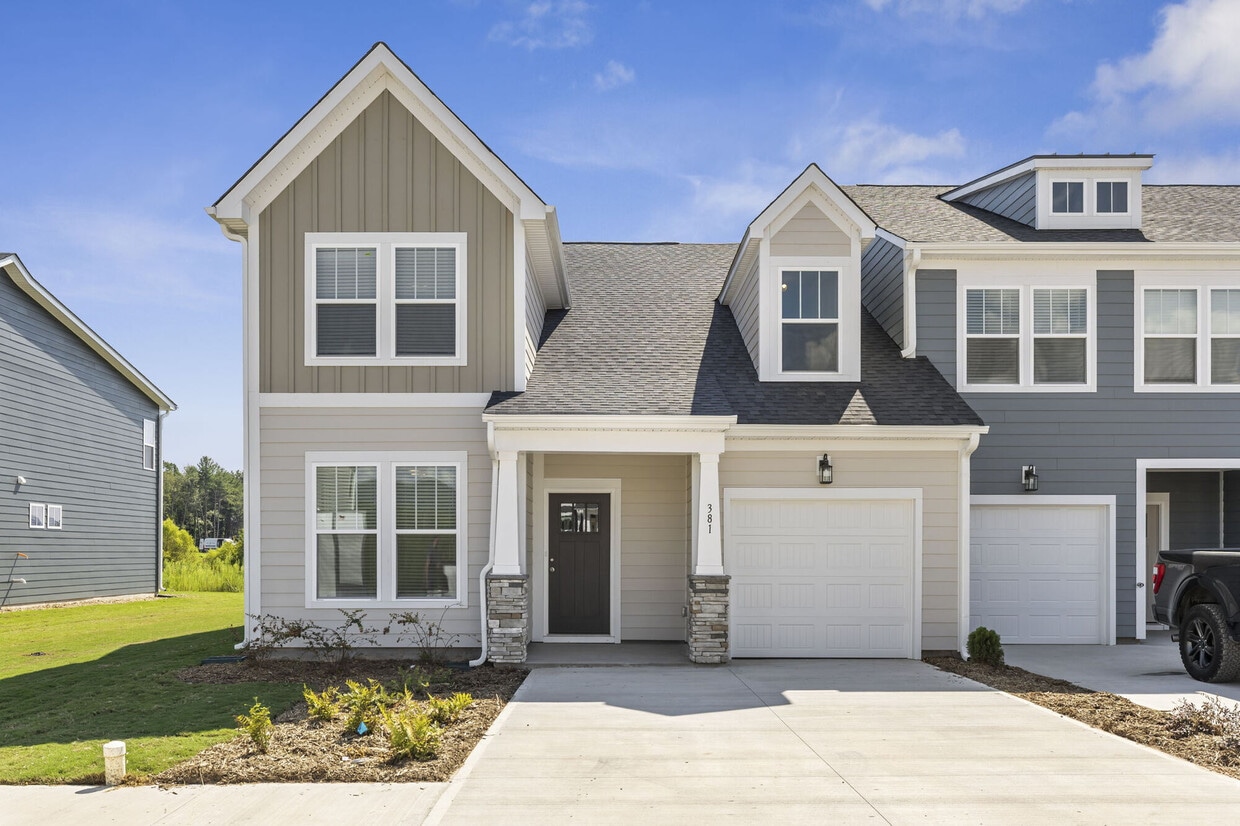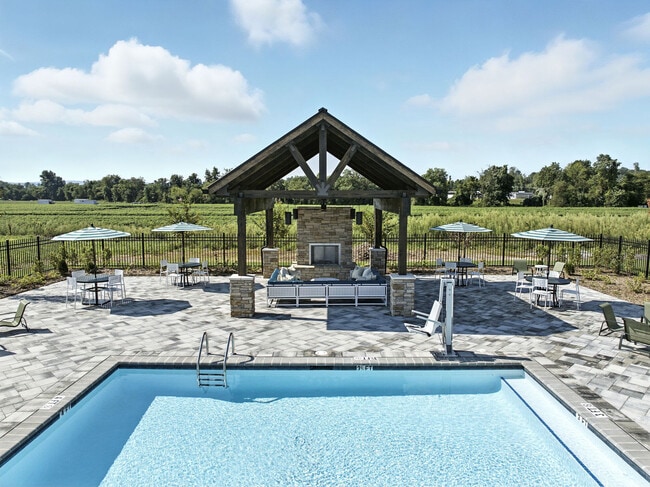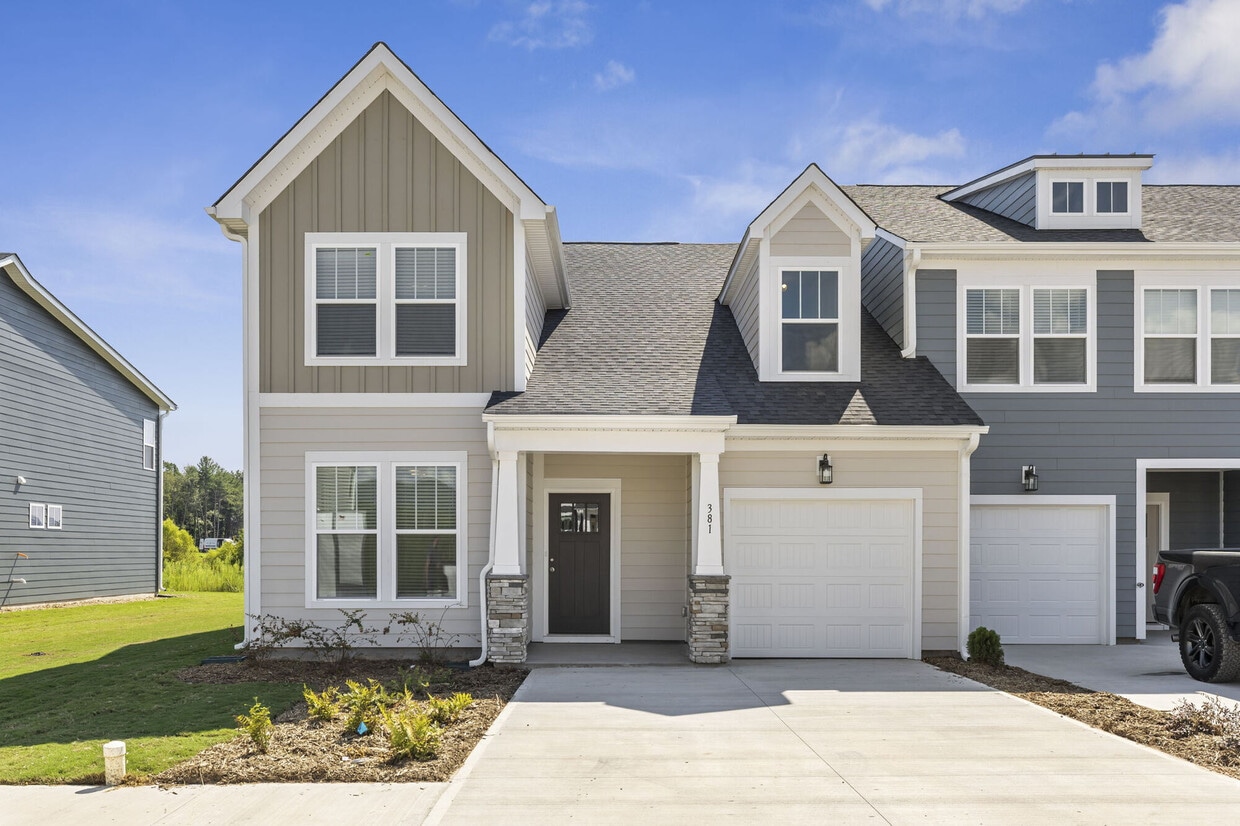Artisan Living Mills River
2253 Jeffress Rd,
Mills River,
NC
28759
-
Monthly Rent
$2,450 - $3,100
-
Bedrooms
3 - 4 bd
-
Bathrooms
2.5 - 3 ba
-
Square Feet
1,600 - 2,232 sq ft
Highlights
- New Construction
- Hearing Impaired Accessible
- Yard
- Pool
- Walk-In Closets
- Pet Play Area
- Office
- Island Kitchen
- Grill
Pricing & Floor Plans
-
Unit 326price $2,450square feet 1,600availibility Now
-
Unit 332price $2,450square feet 1,600availibility Now
-
Unit 348price $2,450square feet 1,600availibility Now
-
Unit 78price $3,050square feet 1,969availibility Now
-
Unit 145price $3,050square feet 1,969availibility Now
-
Unit 131price $3,050square feet 1,969availibility Now
-
Unit 326price $2,450square feet 1,600availibility Now
-
Unit 332price $2,450square feet 1,600availibility Now
-
Unit 348price $2,450square feet 1,600availibility Now
-
Unit 78price $3,050square feet 1,969availibility Now
-
Unit 145price $3,050square feet 1,969availibility Now
-
Unit 131price $3,050square feet 1,969availibility Now
Fees and Policies
The fees listed below are community-provided and may exclude utilities or add-ons. All payments are made directly to the property and are non-refundable unless otherwise specified. Use the Cost Calculator to determine costs based on your needs.
-
Dogs
-
Monthly Pet FeeMax of 255. Charged per pet.$25
-
One-Time Pet FeeMax of 255. Charged per pet.$400
Restrictions:There is a limit of two pets per apartment and pets are limited by breed. A minimum pet fee of $400 for the first pet and $250 for the second which is due upon move in or when getting a pet payable online or via and eMoney order. Monthly Pet Rent is $25 per pet. These requirements do not apply to service/assistive animals..Read More Read Less -
-
Cats
-
Monthly Pet FeeMax of 255. Charged per pet.$25
-
One-Time Pet FeeMax of 255. Charged per pet.$400
Restrictions:There is a limit of two pets per apartment and pets are limited by breed. A minimum pet fee of $400 for the first pet and $250 for the second which is due upon move in or when getting a pet payable online or via and eMoney order. Monthly Pet Rent is $25 per pet. These requirements do not apply to service/assistive animals.. -
-
Surface Lot
-
Parking DepositCharged per vehicle.$0
-
Property Fee Disclaimer: Based on community-supplied data and independent market research. Subject to change without notice. May exclude fees for mandatory or optional services and usage-based utilities.
Details
Lease Options
-
3 - 15 Month Leases
-
Short term lease
Property Information
-
Built in 2024
-
148 houses/2 stories
About Artisan Living Mills River
Welcome to Artisan Living Mills River, your fresh, new address nestled in the serene beauty of Mills River, North Carolina. These thoughtfully crafted townhomes live like single-family homes, offering the perfect blend of comfort, style, and tranquility. Located just minutes from Asheville Regional Airport, less than 25 minutes from vibrant downtown Asheville, and a mere 15 minutes from historic Hendersonville, these homes offer unbeatable convenience and access to regional amenities
Artisan Living Mills River is a townhouse community located in Henderson County and the 28759 ZIP Code. This area is served by the Henderson County attendance zone.
Unique Features
- English
- E-Payments
- New Construction
- Online Maintenance Portal
- On-Site Office
- RentPlus
- Water Views
- Barbecue Area
- Coffee Bar
- Modern Fixtures
- Open Floor Plans
- Special
- Wood-style Flooring In Living Areas
- $100 Monthly Discount
- Cardio Machines
- Guest Parking
- Key Fob Access
- Online Payment System
- Online Rent Payment
- Easy online rent payments
- Pet Friendly
- Fenced Yard
- Online Maintenace Requests
- Weight Machines
- 3 And 4 Bedroom Floorplans
- 9 Foot Ceilings
- Online Resident Services
- White Kitchen Cabinetry
- 2" Horizontal Blinds
- Credit Card Payments
- Direct Access Garage
- Kitchen Subway Tile Backspash
- WiFi at Clubhouse and Pool
Community Amenities
Pool
Fitness Center
Clubhouse
Grill
- Wi-Fi
- Maintenance on site
- Property Manager on Site
- Hearing Impaired Accessible
- Online Services
- Pet Play Area
- Clubhouse
- Corporate Suites
- Fitness Center
- Pool
- Grill
Townhome Features
Washer/Dryer
Air Conditioning
Dishwasher
Walk-In Closets
- Wi-Fi
- Washer/Dryer
- Air Conditioning
- Ceiling Fans
- Sprinkler System
- Dishwasher
- Granite Countertops
- Stainless Steel Appliances
- Island Kitchen
- Kitchen
- Microwave
- Range
- Refrigerator
- Office
- Views
- Walk-In Closets
- Yard
- Wi-Fi
- Maintenance on site
- Property Manager on Site
- Hearing Impaired Accessible
- Online Services
- Pet Play Area
- Clubhouse
- Corporate Suites
- Grill
- Fitness Center
- Pool
- English
- E-Payments
- New Construction
- Online Maintenance Portal
- On-Site Office
- RentPlus
- Water Views
- Barbecue Area
- Coffee Bar
- Modern Fixtures
- Open Floor Plans
- Special
- Wood-style Flooring In Living Areas
- $100 Monthly Discount
- Cardio Machines
- Guest Parking
- Key Fob Access
- Online Payment System
- Online Rent Payment
- Easy online rent payments
- Pet Friendly
- Fenced Yard
- Online Maintenace Requests
- Weight Machines
- 3 And 4 Bedroom Floorplans
- 9 Foot Ceilings
- Online Resident Services
- White Kitchen Cabinetry
- 2" Horizontal Blinds
- Credit Card Payments
- Direct Access Garage
- Kitchen Subway Tile Backspash
- WiFi at Clubhouse and Pool
- Wi-Fi
- Washer/Dryer
- Air Conditioning
- Ceiling Fans
- Sprinkler System
- Dishwasher
- Granite Countertops
- Stainless Steel Appliances
- Island Kitchen
- Kitchen
- Microwave
- Range
- Refrigerator
- Office
- Views
- Walk-In Closets
- Yard
| Monday | 9am - 6pm |
|---|---|
| Tuesday | 9am - 6pm |
| Wednesday | 9am - 6pm |
| Thursday | 9am - 6pm |
| Friday | 9am - 6pm |
| Saturday | 10am - 5pm |
| Sunday | Closed |
| Colleges & Universities | Distance | ||
|---|---|---|---|
| Colleges & Universities | Distance | ||
| Drive: | 11 min | 7.8 mi | |
| Drive: | 26 min | 18.0 mi | |
| Drive: | 29 min | 20.3 mi | |
| Drive: | 50 min | 38.4 mi |
 The GreatSchools Rating helps parents compare schools within a state based on a variety of school quality indicators and provides a helpful picture of how effectively each school serves all of its students. Ratings are on a scale of 1 (below average) to 10 (above average) and can include test scores, college readiness, academic progress, advanced courses, equity, discipline and attendance data. We also advise parents to visit schools, consider other information on school performance and programs, and consider family needs as part of the school selection process.
The GreatSchools Rating helps parents compare schools within a state based on a variety of school quality indicators and provides a helpful picture of how effectively each school serves all of its students. Ratings are on a scale of 1 (below average) to 10 (above average) and can include test scores, college readiness, academic progress, advanced courses, equity, discipline and attendance data. We also advise parents to visit schools, consider other information on school performance and programs, and consider family needs as part of the school selection process.
View GreatSchools Rating Methodology
Data provided by GreatSchools.org © 2026. All rights reserved.
Artisan Living Mills River Photos
-
Artisan Living Mills River
-
-
-
-
-
-
-
-
Floor Plans
-
3 Bedrooms
-
4 Bedrooms
Nearby Apartments
Within 50 Miles of Artisan Living Mills River
-
Audubon Place
1000 Flycatcher Way
Arden, NC 28704
$1,955 - $2,145
3 Br 4.3 mi
-
Vetra Asheville
300 Long Shoals Rd
Arden, NC 28704
$2,199
3 Br 6.0 mi
-
Venture at Lake Julian
223 Long Shoals Rd
Arden, NC 28704
$2,395 - $2,735
3 Br 6.1 mi
-
The District
100 District Dr
Asheville, NC 28803
$2,635 - $3,605
3 Br 12.1 mi
-
Ascent Apartment Homes
99 Ascension Dr
Asheville, NC 28806
$1,499 - $2,149
3 Br 14.2 mi
-
The Standard at Pinestone
125 Pinestone Dr
Travelers Rest, SC 29690
$1,950 - $3,065
3 Br 30.8 mi
Artisan Living Mills River has units with in‑unit washers and dryers, making laundry day simple for residents.
Utilities are not included in rent. Residents should plan to set up and pay for all services separately.
Parking is available at Artisan Living Mills River and is free of charge for residents.
Artisan Living Mills River has three to four-bedrooms with rent ranges from $2,450/mo. to $3,100/mo.
Yes, Artisan Living Mills River welcomes pets. Breed restrictions, weight limits, and additional fees may apply. View this property's pet policy.
A good rule of thumb is to spend no more than 30% of your gross income on rent. Based on the lowest available rent of $2,450 for a three-bedrooms, you would need to earn about $98,000 per year to qualify. Want to double-check your budget? Calculate how much rent you can afford with our Rent Affordability Calculator.
Artisan Living Mills River is offering Specials for eligible applicants, with rental rates starting at $2,450.
While Artisan Living Mills River does not offer Matterport 3D tours, renters can explore units through In-Person and Video tours. Schedule a tour now.
What Are Walk Score®, Transit Score®, and Bike Score® Ratings?
Walk Score® measures the walkability of any address. Transit Score® measures access to public transit. Bike Score® measures the bikeability of any address.
What is a Sound Score Rating?
A Sound Score Rating aggregates noise caused by vehicle traffic, airplane traffic and local sources










