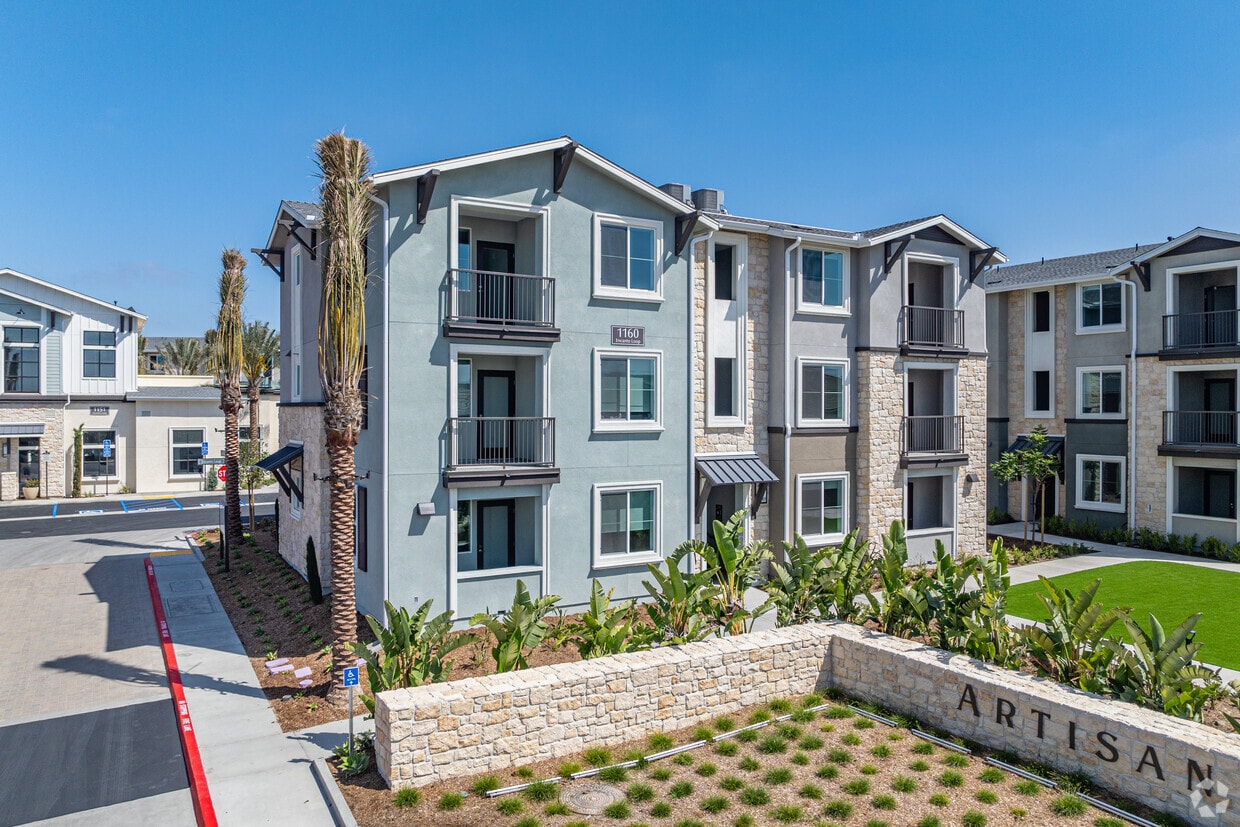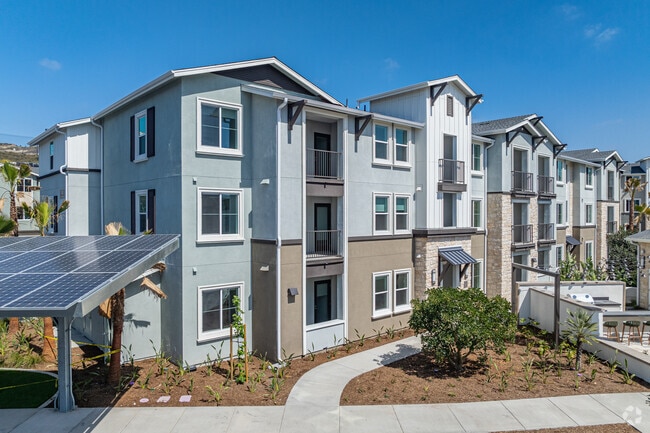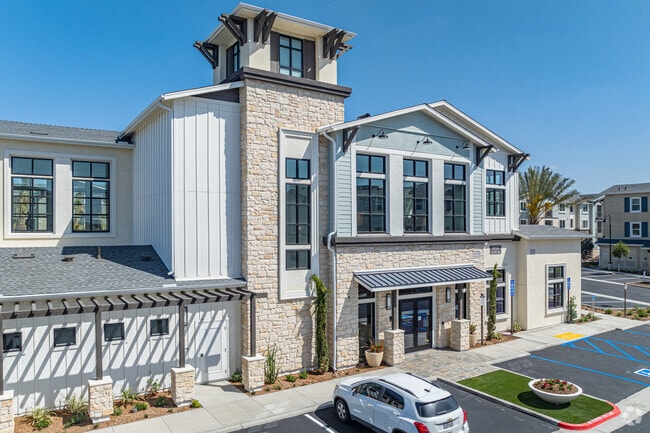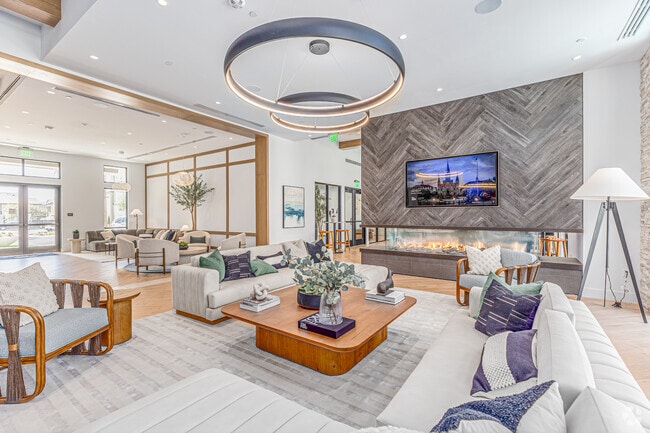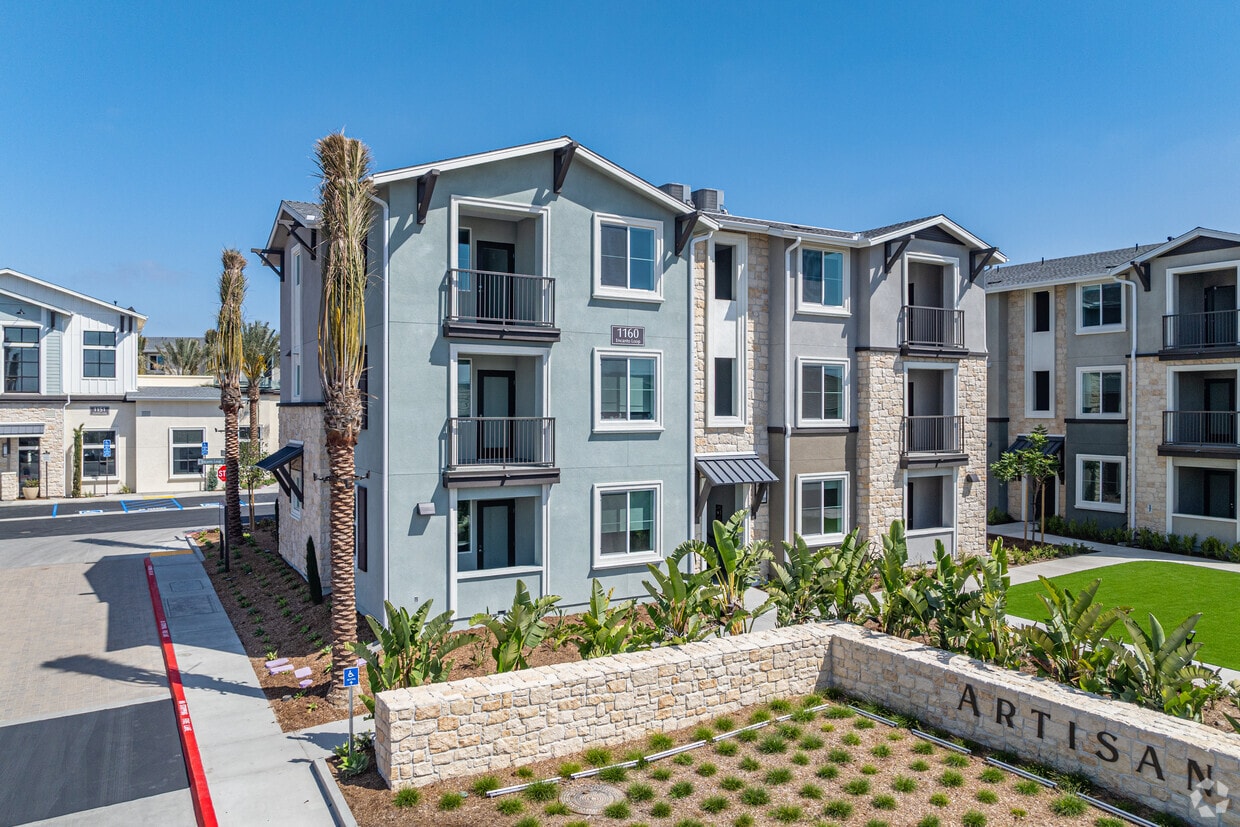Artisan at the Village of Escaya
1151 Encanto Loop,
Chula Vista,
CA
91913
-
Total Monthly Price
$2,504 - $4,119
-
Bedrooms
1 - 2 bd
-
Bathrooms
1 - 2 ba
-
Square Feet
743 - 1,079 sq ft
Highlights
- New Construction
- Cabana
- Pet Washing Station
- High Ceilings
- Pool
- Walk-In Closets
- Deck
- Spa
- Pet Play Area
Pricing & Floor Plans
-
Unit 02-306price $2,504square feet 743availibility Now
-
Unit 06-204price $2,584square feet 743availibility Now
-
Unit 08-304price $2,594square feet 743availibility Now
-
Unit 07-107price $2,604square feet 756availibility Now
-
Unit 07-305price $2,604square feet 756availibility Now
-
Unit 07-301price $2,659square feet 756availibility Now
-
Unit 01-201price $2,759square feet 780availibility Now
-
Unit 12-203price $2,804square feet 780availibility Now
-
Unit 05-203price $2,859square feet 780availibility Now
-
Unit 03-103price $3,004square feet 756availibility Now
-
Unit 06-105price $3,004square feet 756availibility Now
-
Unit 04-105price $3,059square feet 756availibility Now
-
Unit 07-310price $3,104square feet 954availibility Now
-
Unit 04-308price $3,104square feet 954availibility Now
-
Unit 08-202price $3,134square feet 954availibility Now
-
Unit 03-205price $3,504square feet 1,079availibility Now
-
Unit 06-201price $3,504square feet 1,079availibility Now
-
Unit 03-209price $3,504square feet 1,079availibility Now
-
Unit 04-107price $3,904square feet 1,079availibility Now
-
Unit 03-119price $4,059square feet 1,079availibility Now
-
Unit 03-105price $4,119square feet 1,079availibility Now
-
Unit 02-306price $2,504square feet 743availibility Now
-
Unit 06-204price $2,584square feet 743availibility Now
-
Unit 08-304price $2,594square feet 743availibility Now
-
Unit 07-107price $2,604square feet 756availibility Now
-
Unit 07-305price $2,604square feet 756availibility Now
-
Unit 07-301price $2,659square feet 756availibility Now
-
Unit 01-201price $2,759square feet 780availibility Now
-
Unit 12-203price $2,804square feet 780availibility Now
-
Unit 05-203price $2,859square feet 780availibility Now
-
Unit 03-103price $3,004square feet 756availibility Now
-
Unit 06-105price $3,004square feet 756availibility Now
-
Unit 04-105price $3,059square feet 756availibility Now
-
Unit 07-310price $3,104square feet 954availibility Now
-
Unit 04-308price $3,104square feet 954availibility Now
-
Unit 08-202price $3,134square feet 954availibility Now
-
Unit 03-205price $3,504square feet 1,079availibility Now
-
Unit 06-201price $3,504square feet 1,079availibility Now
-
Unit 03-209price $3,504square feet 1,079availibility Now
-
Unit 04-107price $3,904square feet 1,079availibility Now
-
Unit 03-119price $4,059square feet 1,079availibility Now
-
Unit 03-105price $4,119square feet 1,079availibility Now
Fees and Policies
The fees listed below are community-provided and may exclude utilities or add-ons. All payments are made directly to the property and are non-refundable unless otherwise specified. Use the Cost Calculator to determine costs based on your needs.
-
Utilities & Essentials
-
Pest Control ServicesAmount for pest control services. Charged per unit.$4 / moDisclaimer: 48 Flat rate per monthRead More Read Less
-
Utility - Billing Administrative FeeAmount to manage utility services billing. Charged per unit.$4.65 / mo
-
-
One-Time Basics
-
Due at Application
-
Holding Deposit (Refundable)Amount to hold rental home off the market at time of application. Amount applied to security deposit and/or amounts owed upon application approval. Refundable per terms of application. Charged per unit.$250
-
Application FeeAmount to process application, initiate screening, and take a rental home off the market. Charged per applicant.$35
-
-
Due at Move-In
-
Security Deposit (Refundable)Amount intended to be held through residency that may be applied toward amounts owed at move-out. Refunds processed per application and lease terms. Charged per unit.$500
-
-
Due at Application
-
Dogs
Spayed/NeuteredRestrictions:Comments
-
Cats
Spayed/NeuteredRestrictions:Comments
-
Pet Fees
-
Pet Deposit (Refundable)Max of 1. Amount for pet living in rental home. May be assessed per pet or per rental home, based on lease requirements. Refunds processed per lease terms. Charged per pet.$500
-
Pet RentMax of 2. Monthly amount for authorized pet. Charged per pet.$50 / mo
-
-
Covered
Comments
-
Parking
-
Parking FeeMax of 2. Amount for parking space/services. May be subject to availability. Charged per rentable item.$25 / mo
Comments -
-
Additional Parking Options
-
Carport
-
Garage - Detached
-
Surface Lot
-
-
Late FeeAmount for paying after rent due date; per terms of lease. Charged per unit.$50 / occurrence
-
Early Lease Termination/CancellationAmount to terminate lease earlier than lease end date; excludes rent and other charges. Charged per unit.100% of base rent / occurrence
Property Fee Disclaimer: Total Monthly Leasing Price includes base rent, all monthly mandatory and any user-selected optional fees. Excludes variable, usage-based, and required charges due at or prior to move-in or at move-out. Security Deposit may change based on screening results, but total will not exceed legal maximums. Some items may be taxed under applicable law. Some fees may not apply to rental homes subject to an affordable program. All fees are subject to application and/or lease terms. Prices and availability subject to change. Resident is responsible for damages beyond ordinary wear and tear. Resident may need to maintain insurance and to activate and maintain utility services, including but not limited to electricity, water, gas, and internet, per the lease. Additional fees may apply as detailed in the application and/or lease agreement, which can be requested prior to applying. Pets: Pet breed and other pet restrictions apply. Rentable Items: All Parking, storage, and other rentable items are subject to availability. Final pricing and availability will be determined during lease agreement. See Leasing Agent for details.
Details
Property Information
-
Built in 2025
-
220 units/2 stories
Matterport 3D Tours
About Artisan at the Village of Escaya
Artisan invites you to indulge in inspired opulence in a premier master-planned community. Here, every aspect of living is a carefully curated work of art. Our residences seamlessly blend aspirational allure with the conveniences youll only find in the Village of Escaya, creating an experience that transcends the ordinary. Greystar California, Inc. dba Greystar Corp. License No. 1525765 Broker: Gerard S. Donohue License No. 01265072
Artisan at the Village of Escaya is an apartment community located in San Diego County and the 91913 ZIP Code. This area is served by the Sweetwater Union High attendance zone.
Unique Features
- Garage
- Lawn areas
- Mail lounge with package center
- Oversized Tubs in Primary Bath
- Recessed Lighting
- Ceiling Fan in Primary Bedroom
- Exterior Decks
- Fire Pit
- Stainless Appliances
- 9-foot ceilings
- Community-wide Wi-Fi
- Dual Panel Doors
- Spacious Closets
- In-Unit Washers/Dryers
- Pantries
- Wood-Like Plank Flooring
- Coworking space with personal conference rooms
- Outdoor lounge & BBQ areas
- Resort-style swimming pool with spa and cabanas
- Air Conditioner
- EV Charging in Select Garages
- Kitchen Islands with Pendant Lighting
- On-site leasing office
- Designer Cabinets & Plumbing Fixtures
- Solar Sourced Electricity
- Bike Storage
- Carports
- Dog Park & Pet Wash
- Linen & Coat Closets
- Smart entry locks & thermostats
Community Amenities
Pool
Fitness Center
Elevator
Clubhouse
Controlled Access
Recycling
Business Center
Grill
Property Services
- Community-Wide WiFi
- Controlled Access
- Maintenance on site
- Property Manager on Site
- 24 Hour Access
- Recycling
- Pet Play Area
- Pet Washing Station
- EV Charging
Shared Community
- Elevator
- Business Center
- Clubhouse
- Lounge
- Conference Rooms
Fitness & Recreation
- Fitness Center
- Spa
- Pool
- Bicycle Storage
- Gameroom
Outdoor Features
- Cabana
- Grill
- Dog Park
Apartment Features
Washer/Dryer
Air Conditioning
Dishwasher
High Speed Internet Access
Hardwood Floors
Walk-In Closets
Island Kitchen
Microwave
Indoor Features
- High Speed Internet Access
- Wi-Fi
- Washer/Dryer
- Air Conditioning
- Ceiling Fans
- Tub/Shower
- Wheelchair Accessible (Rooms)
Kitchen Features & Appliances
- Dishwasher
- Stainless Steel Appliances
- Pantry
- Island Kitchen
- Kitchen
- Microwave
- Range
- Refrigerator
- Quartz Countertops
Model Details
- Hardwood Floors
- High Ceilings
- Office
- Walk-In Closets
- Window Coverings
- Deck
- Lawn
Looking for an apartment in Otay Ranch? You’re not alone – others move to the community for its superb schools and family-friendly environment.
Many large and pocket-sized community parks make up the neighborhood. Residents greatly enjoy the 7.5-acre All Seasons Park amenities, including its sports fields, picnic areas, and jogging trails.
The proximity to Route 125 is a comfort to renters, as it helps makes their daily commutes faster. This road will lead you to Otay Ranch Tower Center shops, cinema, and farmers market. You’ll notice that the shopping destination is surrounded by a ton of delicious restaurants, as well as nail and hair salons.
Natural landscapes are just minutes from the community, such as Lower Otay Lake and Otay County Preserve. Students enrolled at Southwestern University appreciate a quick commute to campus as well as Chula Vista nightlife.
Learn more about living in Otay RanchCompare neighborhood and city base rent averages by bedroom.
| Otay Ranch | Chula Vista, CA | |
|---|---|---|
| Studio | $2,396 | $1,775 |
| 1 Bedroom | $2,737 | $2,150 |
| 2 Bedrooms | $3,409 | $2,674 |
| 3 Bedrooms | $4,165 | $3,623 |
- Community-Wide WiFi
- Controlled Access
- Maintenance on site
- Property Manager on Site
- 24 Hour Access
- Recycling
- Pet Play Area
- Pet Washing Station
- EV Charging
- Elevator
- Business Center
- Clubhouse
- Lounge
- Conference Rooms
- Cabana
- Grill
- Dog Park
- Fitness Center
- Spa
- Pool
- Bicycle Storage
- Gameroom
- Garage
- Lawn areas
- Mail lounge with package center
- Oversized Tubs in Primary Bath
- Recessed Lighting
- Ceiling Fan in Primary Bedroom
- Exterior Decks
- Fire Pit
- Stainless Appliances
- 9-foot ceilings
- Community-wide Wi-Fi
- Dual Panel Doors
- Spacious Closets
- In-Unit Washers/Dryers
- Pantries
- Wood-Like Plank Flooring
- Coworking space with personal conference rooms
- Outdoor lounge & BBQ areas
- Resort-style swimming pool with spa and cabanas
- Air Conditioner
- EV Charging in Select Garages
- Kitchen Islands with Pendant Lighting
- On-site leasing office
- Designer Cabinets & Plumbing Fixtures
- Solar Sourced Electricity
- Bike Storage
- Carports
- Dog Park & Pet Wash
- Linen & Coat Closets
- Smart entry locks & thermostats
- High Speed Internet Access
- Wi-Fi
- Washer/Dryer
- Air Conditioning
- Ceiling Fans
- Tub/Shower
- Wheelchair Accessible (Rooms)
- Dishwasher
- Stainless Steel Appliances
- Pantry
- Island Kitchen
- Kitchen
- Microwave
- Range
- Refrigerator
- Quartz Countertops
- Hardwood Floors
- High Ceilings
- Office
- Walk-In Closets
- Window Coverings
- Deck
- Lawn
| Monday | 9am - 6pm |
|---|---|
| Tuesday | 9am - 6pm |
| Wednesday | 9am - 6pm |
| Thursday | 9am - 6pm |
| Friday | 9am - 6pm |
| Saturday | 9am - 6pm |
| Sunday | 9am - 6pm |
| Colleges & Universities | Distance | ||
|---|---|---|---|
| Colleges & Universities | Distance | ||
| Drive: | 9 min | 3.6 mi | |
| Drive: | 20 min | 14.3 mi | |
| Drive: | 21 min | 14.7 mi | |
| Drive: | 26 min | 15.9 mi |
 The GreatSchools Rating helps parents compare schools within a state based on a variety of school quality indicators and provides a helpful picture of how effectively each school serves all of its students. Ratings are on a scale of 1 (below average) to 10 (above average) and can include test scores, college readiness, academic progress, advanced courses, equity, discipline and attendance data. We also advise parents to visit schools, consider other information on school performance and programs, and consider family needs as part of the school selection process.
The GreatSchools Rating helps parents compare schools within a state based on a variety of school quality indicators and provides a helpful picture of how effectively each school serves all of its students. Ratings are on a scale of 1 (below average) to 10 (above average) and can include test scores, college readiness, academic progress, advanced courses, equity, discipline and attendance data. We also advise parents to visit schools, consider other information on school performance and programs, and consider family needs as part of the school selection process.
View GreatSchools Rating Methodology
Data provided by GreatSchools.org © 2026. All rights reserved.
Transportation options available in Chula Vista include Palomar Street, located 6.2 miles from Artisan at the Village of Escaya. Artisan at the Village of Escaya is near San Diego International, located 17.9 miles or 26 minutes away.
| Transit / Subway | Distance | ||
|---|---|---|---|
| Transit / Subway | Distance | ||
|
|
Drive: | 12 min | 6.2 mi |
|
|
Drive: | 11 min | 6.6 mi |
|
|
Drive: | 12 min | 6.8 mi |
|
|
Drive: | 13 min | 6.8 mi |
|
|
Drive: | 12 min | 7.4 mi |
| Commuter Rail | Distance | ||
|---|---|---|---|
| Commuter Rail | Distance | ||
|
|
Drive: | 23 min | 15.5 mi |
|
|
Drive: | 25 min | 18.5 mi |
|
|
Drive: | 36 min | 27.0 mi |
|
|
Drive: | 44 min | 34.1 mi |
| Airports | Distance | ||
|---|---|---|---|
| Airports | Distance | ||
|
San Diego International
|
Drive: | 26 min | 17.9 mi |
Time and distance from Artisan at the Village of Escaya.
| Shopping Centers | Distance | ||
|---|---|---|---|
| Shopping Centers | Distance | ||
| Walk: | 9 min | 0.5 mi | |
| Drive: | 6 min | 2.9 mi | |
| Drive: | 7 min | 4.0 mi |
| Parks and Recreation | Distance | ||
|---|---|---|---|
| Parks and Recreation | Distance | ||
|
Otay Valley Regional Park
|
Drive: | 12 min | 6.4 mi |
|
Sweetwater Regional Park
|
Drive: | 13 min | 7.2 mi |
|
Otay Lakes County Park
|
Drive: | 14 min | 7.7 mi |
|
Living Coast Discovery Center
|
Drive: | 15 min | 8.0 mi |
|
Tijuana River Valley Regional Park
|
Drive: | 18 min | 9.6 mi |
| Hospitals | Distance | ||
|---|---|---|---|
| Hospitals | Distance | ||
| Drive: | 5 min | 2.6 mi | |
| Drive: | 14 min | 8.8 mi |
| Military Bases | Distance | ||
|---|---|---|---|
| Military Bases | Distance | ||
| Drive: | 16 min | 10.1 mi | |
| Drive: | 27 min | 16.8 mi |
Artisan at the Village of Escaya Photos
-
1151 Encanto Loop Chula Vista, CA 91913
-
2BR, 2BA - 1,079SF
-
Apartment Homes
-
Leasing Center
-
Clubhouse
-
Clubhouse
-
Fitness Center
-
Spin Room
-
Fitness Yard
Models
-
1 Bedroom
-
1 Bedroom
-
1 Bedroom
-
1 Bedroom
-
1 Bedroom
-
2 Bedrooms
Nearby Apartments
Within 50 Miles of Artisan at the Village of Escaya
-
Silo
7231 Colchester Ct
San Diego, CA 92154
$2,312 - $7,297 Total Monthly Price
1-3 Br 3.1 mi
-
Diega
702 Broadway
San Diego, CA 92101
$2,656 - $6,000 Total Monthly Price
1-2 Br 12.1 mi
-
The Lindley
1331 Columbia St
San Diego, CA 92101
$3,744 - $18,116 Total Monthly Price
1-3 Br 12.7 mi
-
2911 Adams
2911 Adams Ave
San Diego, CA 92116
$2,210 - $3,520 Total Monthly Price
1-3 Br 13.4 mi
-
Alexan Camellia
4888 Convoy St
San Diego, CA 92111
$3,002 - $4,567 Total Monthly Price
1-2 Br 18.1 mi
-
Folia
12520 Camino del Sur
San Diego, CA 92129
$3,142 - $7,552 Total Monthly Price
1-3 Br 25.5 mi
This property has units with in‑unit washers and dryers, making laundry day simple for residents.
Utilities are not included in rent. Residents should plan to set up and pay for all services separately.
Parking is available at this property. Fees may apply depending on the type of parking offered. Contact this property for details.
This property has one to two-bedrooms with rent ranges from $2,504/mo. to $4,119/mo.
Yes, this property welcomes pets. Breed restrictions, weight limits, and additional fees may apply. View this property's pet policy.
A good rule of thumb is to spend no more than 30% of your gross income on rent. Based on the lowest available rent of $2,504 for a one-bedroom, you would need to earn about $100,146 per year to qualify. Want to double-check your budget? Calculate how much rent you can afford with our Rent Affordability Calculator.
This property is offering 2 Months Free for eligible applicants, with rental rates starting at $2,504.
Yes! this property offers 6 Matterport 3D Tours. Explore different floor plans and see unit level details, all without leaving home.
What Are Walk Score®, Transit Score®, and Bike Score® Ratings?
Walk Score® measures the walkability of any address. Transit Score® measures access to public transit. Bike Score® measures the bikeability of any address.
What is a Sound Score Rating?
A Sound Score Rating aggregates noise caused by vehicle traffic, airplane traffic and local sources
