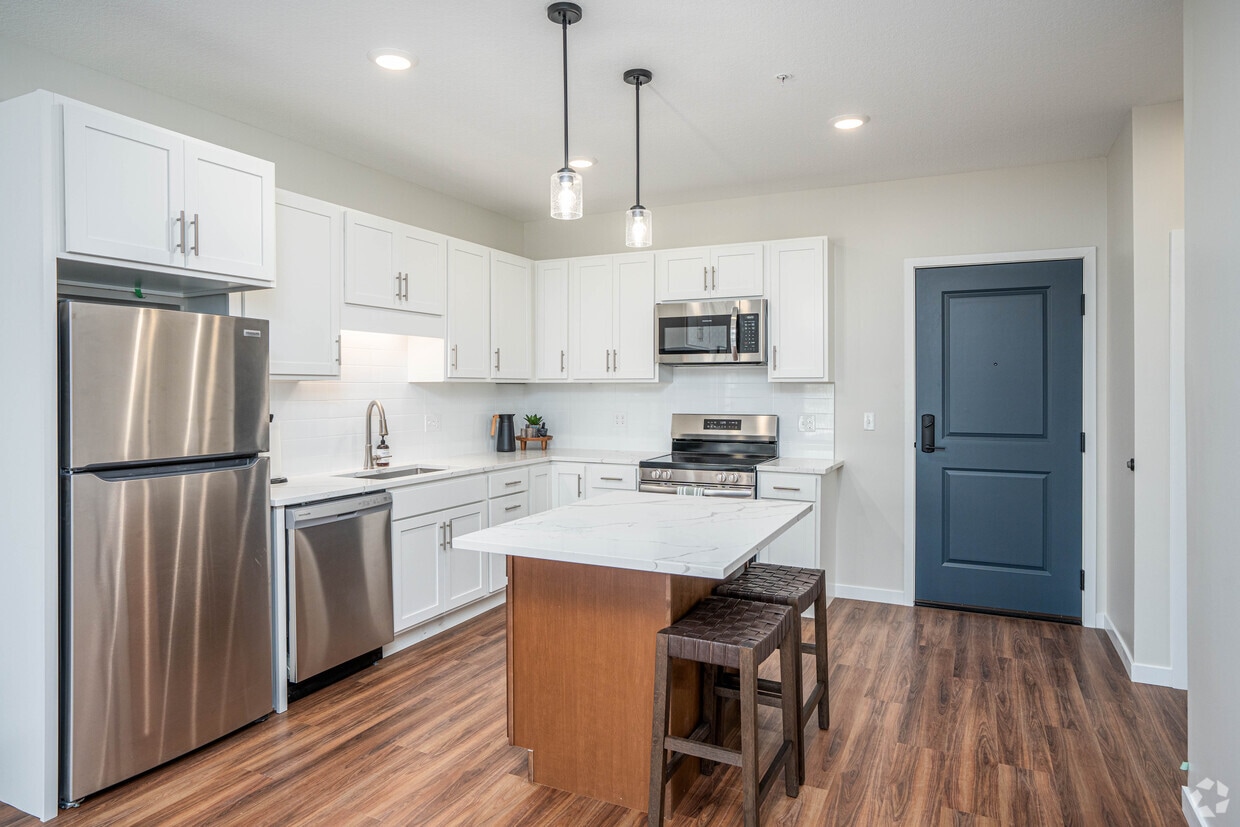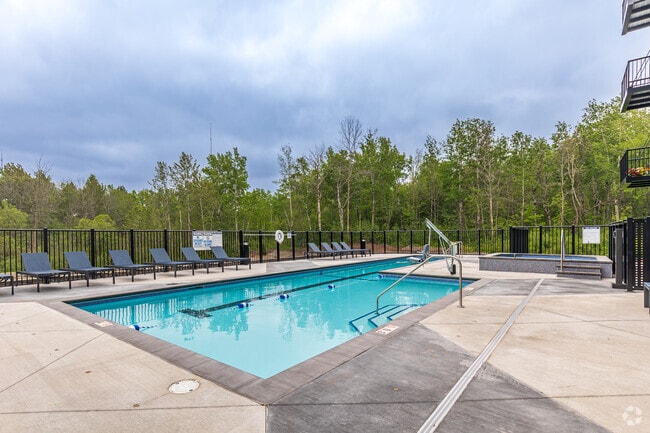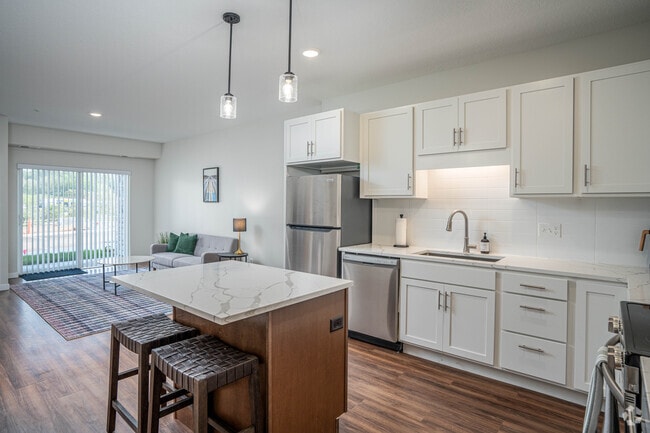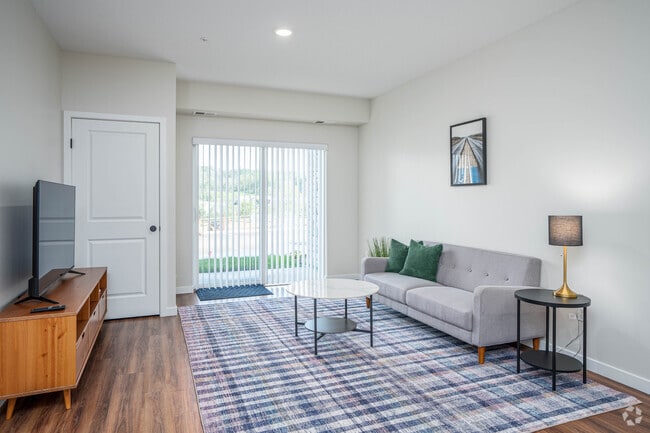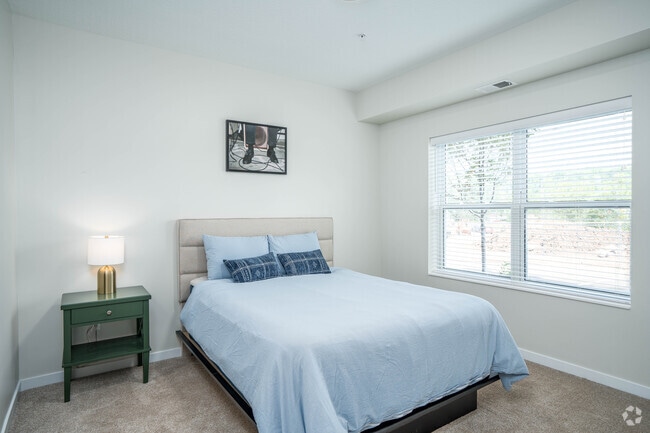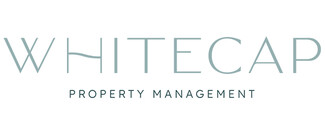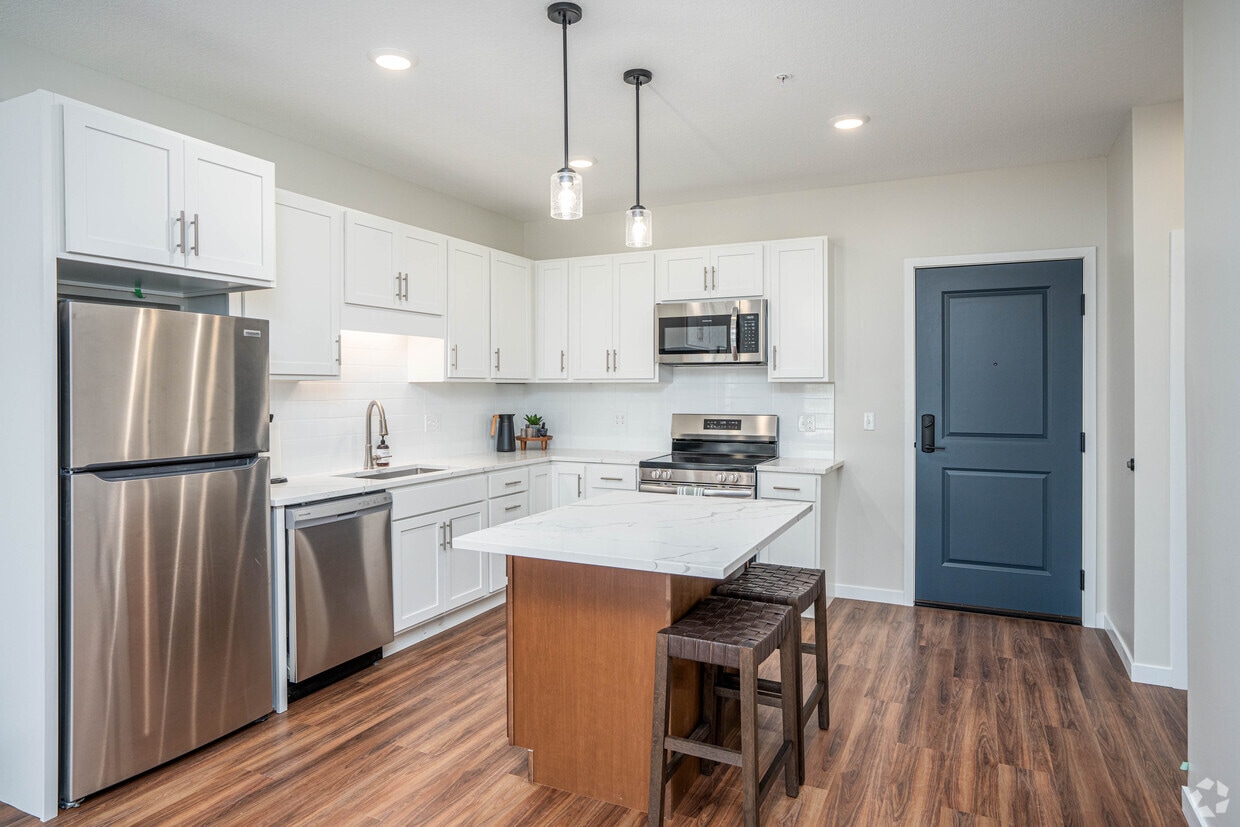-
Total Monthly Price
$1,408 - $2,829
-
Bedrooms
Studio - 3 bd
-
Bathrooms
1 - 2 ba
-
Square Feet
484 - 1,344 sq ft
Become acquainted with exceptional North Shore living when you call Arris Duluth home. Rooted off South Arlington Avenue and East Palm Street, Arris Duluth celebrates port city living with industrial-style interior touches and warm, inviting resident spaces. Filled to the brim with the niceties you crave, these studios, alcoves, and one-, two-, and three-bedroom floor plans bring you unparalleled serenity without sacrificing comfort.
Highlights
- New Construction
- Furnished Units Available
- Hearing Impaired Accessible
- Vision Impaired Accessible
- Sauna
- Den
- Pet Washing Station
- High Ceilings
- Pool
Pricing & Floor Plans
-
Unit 315price $1,408square feet 549availibility Mar 17
-
Unit 348price $1,791square feet 733availibility Now
-
Unit 227price $2,521square feet 1,065availibility Now
-
Unit 231price $2,521square feet 1,065availibility Jan 30
-
Unit 411price $2,541square feet 1,065availibility Feb 9
-
Unit 137price $2,740square feet 1,121availibility Now
-
Unit 160price $2,829square feet 1,196availibility Now
-
Unit 243price $2,829square feet 1,196availibility Now
-
Unit 260price $2,829square feet 1,196availibility Now
-
Unit 219price $2,521square feet 1,065availibility Feb 10
-
Unit 315price $1,408square feet 549availibility Mar 17
-
Unit 348price $1,791square feet 733availibility Now
-
Unit 227price $2,521square feet 1,065availibility Now
-
Unit 231price $2,521square feet 1,065availibility Jan 30
-
Unit 411price $2,541square feet 1,065availibility Feb 9
-
Unit 137price $2,740square feet 1,121availibility Now
-
Unit 160price $2,829square feet 1,196availibility Now
-
Unit 243price $2,829square feet 1,196availibility Now
-
Unit 260price $2,829square feet 1,196availibility Now
-
Unit 219price $2,521square feet 1,065availibility Feb 10
Fees and Policies
The fees below are based on community-supplied data and may exclude additional fees and utilities. Use the Cost Calculator to add these fees to the base price.
-
Utilities & Essentials
-
Trash & RecyclingCharged per unit.$15 / mo
-
-
One-Time Basics
-
Due at Application
-
Application Fee Per ApplicantCharged per applicant.$50
-
-
Due at Move-In
-
Administrative FeeCharged per unit.$150
-
-
Due at Application
-
Dogs
-
Dog FeeCharged per pet.$250
-
Dog RentCharged per pet.$40 / mo
Restrictions:NoneRead More Read LessComments -
-
Cats
-
Cat FeeCharged per pet.$250
-
Cat RentCharged per pet.$30 / mo
Restrictions:Comments -
-
Household Pet ScreeningStarting at $25. Charged per unit.$25
Property Fee Disclaimer: Based on community-supplied data and independent market research. Subject to change without notice. May exclude fees for mandatory or optional services and usage-based utilities.
Details
Lease Options
-
6 - 12 Month Leases
-
Short term lease
Property Information
-
Built in 2024
-
200 units/4 stories
-
Furnished Units Available
Matterport 3D Tours
About Arris Duluth
Become acquainted with exceptional North Shore living when you call Arris Duluth home. Rooted off South Arlington Avenue and East Palm Street, Arris Duluth celebrates port city living with industrial-style interior touches and warm, inviting resident spaces. Filled to the brim with the niceties you crave, these studios, alcoves, and one-, two-, and three-bedroom floor plans bring you unparalleled serenity without sacrificing comfort.
Arris Duluth is an apartment community located in St Louis County and the 55811 ZIP Code. This area is served by the Duluth Public attendance zone.
Unique Features
- Bike Racks
- Coffee Bar
- Wellness Room
- Car Wash Station
- Carpeting
- Ceiling Fan
- Coworking Spaces
- Sports Simulator
- Electric Vehicle Charging
- Large Closets
- Patio/Balcony
- Efficient Appliances
- Extra Storage
- Entertainment Suite
- Air Conditioner
- Game Room
- Outdoor Grill Stations
- Wheelchair Access
Community Amenities
Pool
Fitness Center
Laundry Facilities
Furnished Units Available
Elevator
Clubhouse
Controlled Access
Recycling
Property Services
- Package Service
- Community-Wide WiFi
- Wi-Fi
- Laundry Facilities
- Controlled Access
- Maintenance on site
- Property Manager on Site
- 24 Hour Access
- Furnished Units Available
- Hearing Impaired Accessible
- Vision Impaired Accessible
- Trash Pickup - Curbside
- Recycling
- Renters Insurance Program
- Online Services
- Planned Social Activities
- Guest Apartment
- Pet Play Area
- Pet Washing Station
- EV Charging
- Car Wash Area
- Public Transportation
- Key Fob Entry
- Wheelchair Accessible
Shared Community
- Elevator
- Business Center
- Clubhouse
- Lounge
- Multi Use Room
- Breakfast/Coffee Concierge
- Storage Space
- Disposal Chutes
- Conference Rooms
- Corporate Suites
Fitness & Recreation
- Fitness Center
- Hot Tub
- Sauna
- Spa
- Pool
- Bicycle Storage
- Walking/Biking Trails
- Gameroom
Outdoor Features
- Gated
- Fenced Lot
- Sundeck
- Grill
- Picnic Area
- Pond
Apartment Features
Washer/Dryer
Air Conditioning
Dishwasher
High Speed Internet Access
Walk-In Closets
Island Kitchen
Microwave
Refrigerator
Indoor Features
- High Speed Internet Access
- Washer/Dryer
- Air Conditioning
- Ceiling Fans
- Smoke Free
- Cable Ready
- Storage Space
- Double Vanities
- Tub/Shower
- Handrails
- Sprinkler System
- Framed Mirrors
- Wheelchair Accessible (Rooms)
Kitchen Features & Appliances
- Dishwasher
- Disposal
- Ice Maker
- Stainless Steel Appliances
- Pantry
- Island Kitchen
- Eat-in Kitchen
- Kitchen
- Microwave
- Range
- Refrigerator
- Coffee System
- Quartz Countertops
- Gas Range
Model Details
- Carpet
- Vinyl Flooring
- High Ceilings
- Den
- Walk-In Closets
- Linen Closet
- Furnished
- Double Pane Windows
- Window Coverings
- Balcony
- Patio
- Package Service
- Community-Wide WiFi
- Wi-Fi
- Laundry Facilities
- Controlled Access
- Maintenance on site
- Property Manager on Site
- 24 Hour Access
- Furnished Units Available
- Hearing Impaired Accessible
- Vision Impaired Accessible
- Trash Pickup - Curbside
- Recycling
- Renters Insurance Program
- Online Services
- Planned Social Activities
- Guest Apartment
- Pet Play Area
- Pet Washing Station
- EV Charging
- Car Wash Area
- Public Transportation
- Key Fob Entry
- Wheelchair Accessible
- Elevator
- Business Center
- Clubhouse
- Lounge
- Multi Use Room
- Breakfast/Coffee Concierge
- Storage Space
- Disposal Chutes
- Conference Rooms
- Corporate Suites
- Gated
- Fenced Lot
- Sundeck
- Grill
- Picnic Area
- Pond
- Fitness Center
- Hot Tub
- Sauna
- Spa
- Pool
- Bicycle Storage
- Walking/Biking Trails
- Gameroom
- Bike Racks
- Coffee Bar
- Wellness Room
- Car Wash Station
- Carpeting
- Ceiling Fan
- Coworking Spaces
- Sports Simulator
- Electric Vehicle Charging
- Large Closets
- Patio/Balcony
- Efficient Appliances
- Extra Storage
- Entertainment Suite
- Air Conditioner
- Game Room
- Outdoor Grill Stations
- Wheelchair Access
- High Speed Internet Access
- Washer/Dryer
- Air Conditioning
- Ceiling Fans
- Smoke Free
- Cable Ready
- Storage Space
- Double Vanities
- Tub/Shower
- Handrails
- Sprinkler System
- Framed Mirrors
- Wheelchair Accessible (Rooms)
- Dishwasher
- Disposal
- Ice Maker
- Stainless Steel Appliances
- Pantry
- Island Kitchen
- Eat-in Kitchen
- Kitchen
- Microwave
- Range
- Refrigerator
- Coffee System
- Quartz Countertops
- Gas Range
- Carpet
- Vinyl Flooring
- High Ceilings
- Den
- Walk-In Closets
- Linen Closet
- Furnished
- Double Pane Windows
- Window Coverings
- Balcony
- Patio
| Monday | 9am - 4:30pm |
|---|---|
| Tuesday | 9am - 6pm |
| Wednesday | 9am - 6pm |
| Thursday | 9am - 6pm |
| Friday | 9am - 6pm |
| Saturday | 9am - 3pm |
| Sunday | Closed |
Duluth Heights is Duluth’s largest neighborhood and is known for its natural beauty and modern amenities. Duluth Heights has rental options for every style and budget, from affordable houses to upscale apartments. This leafy neighborhood is characterized by rolling hills, spacious yards, public parks, and homes hidden among acres of woods. Although Duluth Heights embodies the secluded feel Minnesota is known for, the neighborhood has plenty of suburban staples located along U.S. Highway 53. This long thoroughfare is filled with department stores, grocers, chain restaurants, and more. Miller Hill Mall is also located along Highway 53. Duluth Heights is family friendly with good schools and proximity to several colleges. Duluth Heights is near Lake Superior College, the College of Saint Scholastica, and the University of Minnesota Duluth.
Learn more about living in Duluth HeightsCompare neighborhood and city base rent averages by bedroom.
| Duluth Heights | Duluth, MN | |
|---|---|---|
| Studio | $1,296 | $1,117 |
| 1 Bedroom | $1,465 | $1,396 |
| 2 Bedrooms | $1,763 | $1,862 |
| 3 Bedrooms | $1,965 | $2,413 |
| Colleges & Universities | Distance | ||
|---|---|---|---|
| Colleges & Universities | Distance | ||
| Drive: | 5 min | 2.4 mi | |
| Drive: | 10 min | 3.1 mi | |
| Drive: | 9 min | 3.4 mi | |
| Drive: | 15 min | 7.9 mi |
 The GreatSchools Rating helps parents compare schools within a state based on a variety of school quality indicators and provides a helpful picture of how effectively each school serves all of its students. Ratings are on a scale of 1 (below average) to 10 (above average) and can include test scores, college readiness, academic progress, advanced courses, equity, discipline and attendance data. We also advise parents to visit schools, consider other information on school performance and programs, and consider family needs as part of the school selection process.
The GreatSchools Rating helps parents compare schools within a state based on a variety of school quality indicators and provides a helpful picture of how effectively each school serves all of its students. Ratings are on a scale of 1 (below average) to 10 (above average) and can include test scores, college readiness, academic progress, advanced courses, equity, discipline and attendance data. We also advise parents to visit schools, consider other information on school performance and programs, and consider family needs as part of the school selection process.
View GreatSchools Rating Methodology
Data provided by GreatSchools.org © 2026. All rights reserved.
Arris Duluth Photos
-
Arris Duluth
-
Agate Bay - Studio - 484SF
-
Outdoor Pool
-
Palisade - 1BR,1BA -733SF - Kitchen
-
Palisade - 1BR,1BA -733SF - Living Room
-
Palisade - 1BR,1BA -733SF - Bedroom
-
-
Simulator
-
Simulator Kitchenette
Models
-
Studio
-
Studio
-
Studio
-
Studio
-
Studio
-
Studio
Arris Duluth has units with in‑unit washers and dryers, making laundry day simple for residents.
Utilities are not included in rent. Residents should plan to set up and pay for all services separately.
Parking is available at Arris Duluth. Fees may apply depending on the type of parking offered. Contact this property for details.
Arris Duluth has studios to three-bedrooms with rent ranges from $1,408/mo. to $2,829/mo.
Yes, Arris Duluth welcomes pets. Breed restrictions, weight limits, and additional fees may apply. View this property's pet policy.
A good rule of thumb is to spend no more than 30% of your gross income on rent. Based on the lowest available rent of $1,408 for a studio, you would need to earn about $51,000 per year to qualify. Want to double-check your budget? Try our Rent Affordability Calculator to see how much rent fits your income and lifestyle.
Arris Duluth is offering Discounts for eligible applicants, with rental rates starting at $1,408.
Yes! Arris Duluth offers 6 Matterport 3D Tours. Explore different floor plans and see unit level details, all without leaving home.
What Are Walk Score®, Transit Score®, and Bike Score® Ratings?
Walk Score® measures the walkability of any address. Transit Score® measures access to public transit. Bike Score® measures the bikeability of any address.
What is a Sound Score Rating?
A Sound Score Rating aggregates noise caused by vehicle traffic, airplane traffic and local sources
