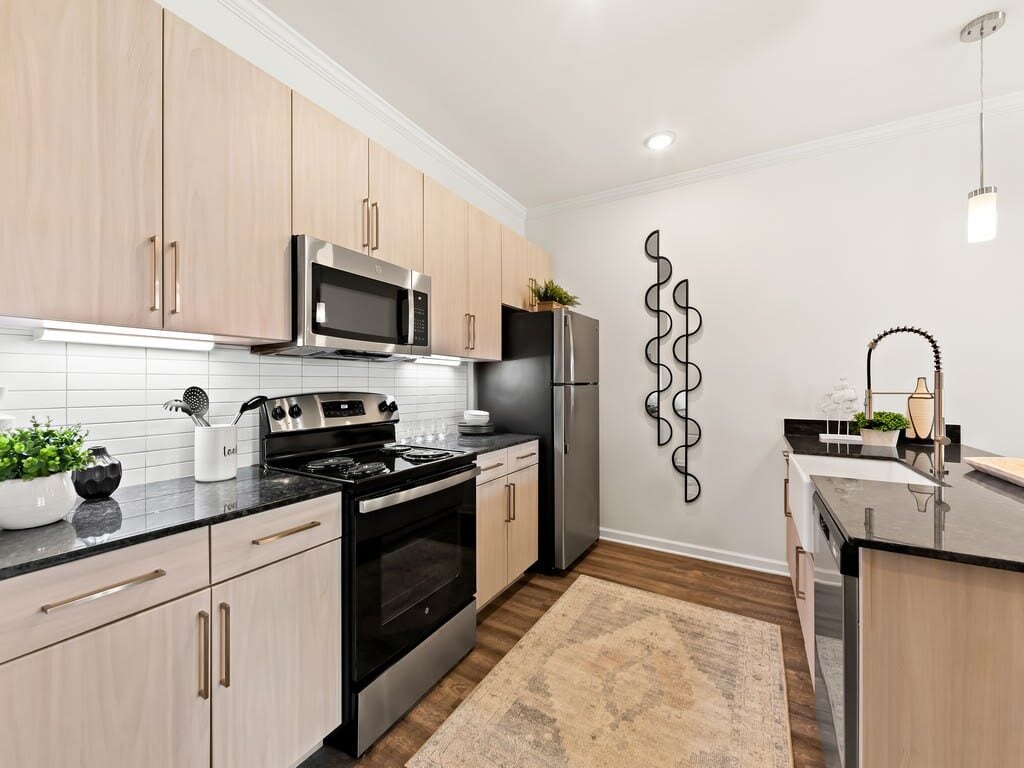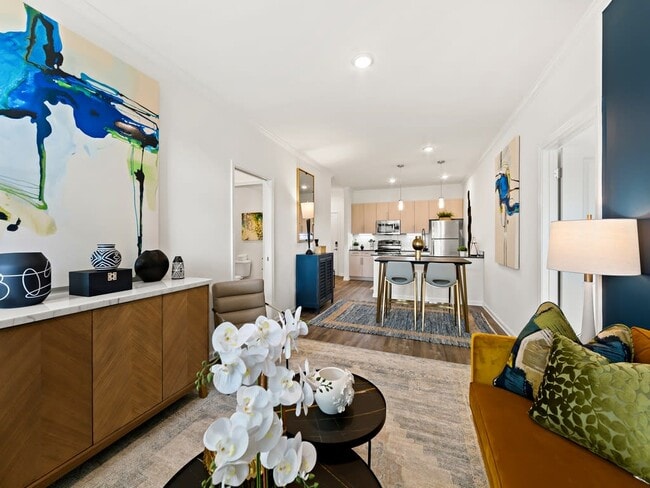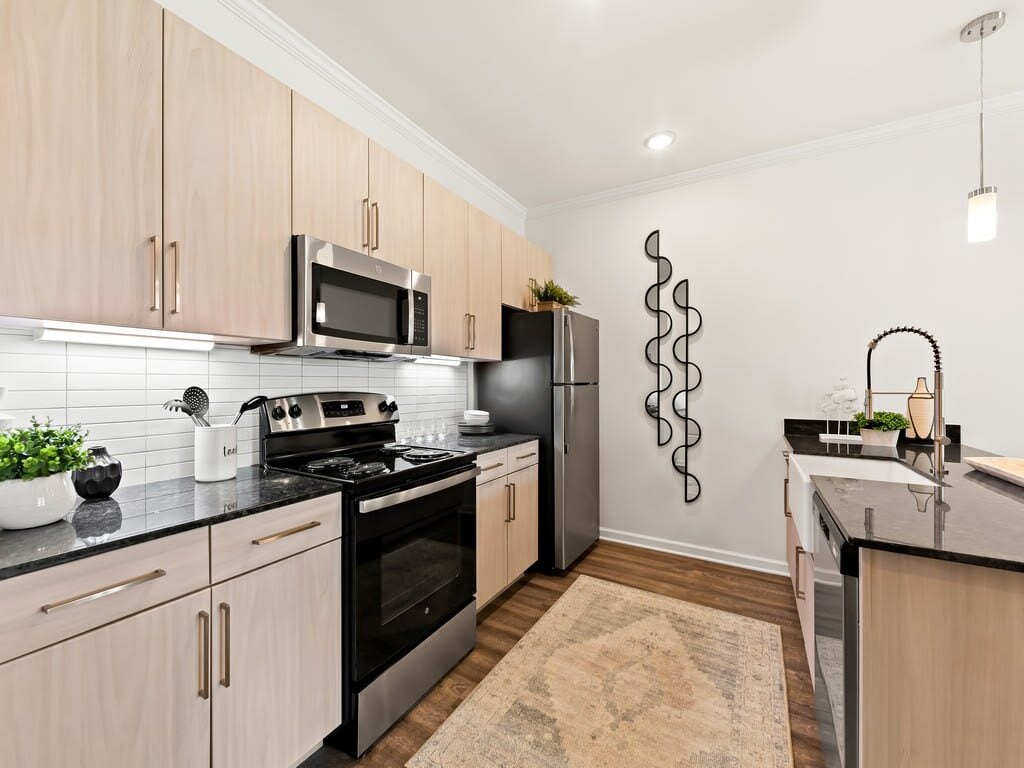-
Monthly Rent
$1,550 - $2,100
-
Bedrooms
1 - 3 bd
-
Bathrooms
1 - 2 ba
-
Square Feet
823 - 1,641 sq ft
Experience luxury living at our brand new community, Elevate at Topside in Louisville, TN. We offer spacious one, two, and three-bedroom layouts designed for modern comfort and convenience. Enjoy premium features like smart home technology and in-unit washer & dryer sets, plus a range of resort-style amenities including a sparkling swimming pool, state-of-the-art fitness center, and inviting outdoor spaces. With a convenient location near McGhee Tyson Airport, plus the added luxury of being just minutes from the beautiful Tennessee River, Elevate at Topside offers the perfect blend of upscale living and accessibility to everything you'd want to be near in the greater Knoxville area.
Pricing & Floor Plans
-
Unit 1400-105price $1,600square feet 824availibility Jul 1
-
Unit 1000-103price $1,600square feet 824availibility Jul 5
-
Unit 1100-103price $1,600square feet 824availibility Jul 11
-
Unit 1600-112price $1,750square feet 1,160availibility Now
-
Unit 1000-112price $1,765square feet 1,160availibility Now
-
Unit 1400-102price $1,800square feet 1,160availibility Now
-
Unit 1500-210price $1,800square feet 1,272availibility Jun 1
-
Unit 1400-210price $1,800square feet 1,272availibility Jul 7
-
Unit 1600-014price $1,800square feet 1,272availibility Jul 7
-
Unit 1600-201price $2,100square feet 1,641availibility Now
-
Unit 1600-211price $2,100square feet 1,641availibility Now
-
Unit 1600-301price $2,100square feet 1,641availibility Now
-
Unit 1400-105price $1,600square feet 824availibility Jul 1
-
Unit 1000-103price $1,600square feet 824availibility Jul 5
-
Unit 1100-103price $1,600square feet 824availibility Jul 11
-
Unit 1600-112price $1,750square feet 1,160availibility Now
-
Unit 1000-112price $1,765square feet 1,160availibility Now
-
Unit 1400-102price $1,800square feet 1,160availibility Now
-
Unit 1500-210price $1,800square feet 1,272availibility Jun 1
-
Unit 1400-210price $1,800square feet 1,272availibility Jul 7
-
Unit 1600-014price $1,800square feet 1,272availibility Jul 7
-
Unit 1600-201price $2,100square feet 1,641availibility Now
-
Unit 1600-211price $2,100square feet 1,641availibility Now
-
Unit 1600-301price $2,100square feet 1,641availibility Now
Fees and Policies
The fees below are based on community-supplied data and may exclude additional fees and utilities. Use the Cost Calculator to add these fees to the base price.
- One-Time Move-In Fees
-
Application FeePer Person$75
- Dogs Allowed
-
No fees required
- Cats Allowed
-
No fees required
- Parking
-
Other--
Details
Lease Options
-
3, 4, 5, 6, 7, 8, 9, 10, 11, 12, 13
Property Information
-
Built in 2024
-
282 units/3 stories
About Elevate at Topside
Experience luxury living at our brand new community, Elevate at Topside in Louisville, TN. We offer spacious one, two, and three-bedroom layouts designed for modern comfort and convenience. Enjoy premium features like smart home technology and in-unit washer & dryer sets, plus a range of resort-style amenities including a sparkling swimming pool, state-of-the-art fitness center, and inviting outdoor spaces. With a convenient location near McGhee Tyson Airport, plus the added luxury of being just minutes from the beautiful Tennessee River, Elevate at Topside offers the perfect blend of upscale living and accessibility to everything you'd want to be near in the greater Knoxville area.
Elevate at Topside is an apartment community located in Blount County and the 37777 ZIP Code. This area is served by the Alcoa attendance zone.
Unique Features
- Business Lounge with Meeting Space
- Community Rewards Program
- Linen Closets*
- Outdoor Gas Grilling Area
- 24-Hour Emergency Maintenance Available
- Brushed Nickel Finishes
- Carpet in Bedrooms
- Desirable Louisville Location
- Smart Home Locks & Thermostats
- Two Electric Car Charging Stations
- Washer & Dryer Sets Included
- Ceilings Fans in Master Bedrooms
- Complimentary Coffee Bar
- Double Closets*
- Elite Fitness Center
- Farmhouse Sinks with Gooseneck Faucets
- Kitchen Backsplashes
- On-Site Clubhouse with Resident Lounge
- Open Concept Floor Plans
- Built-In Microwave
- Gray Shaker-Style Designer Cabinetry
- Outdoor Poolside Ping Pong Table
- Private Patio or Balcony
- Under Mount Lighting in Kitchens
- Car Care Center
- Pendant Lighting
- Rooftop Sundeck with Views
- Game Room with Shuffleboard, Foosball and Pacman
- Large Walk-In Closets
- Pocket Park
- Rain Fall Shower Heads
- Wood-Style Vinyl Flooring
- *In Select Homes
- 9-Foot Ceilings
- BRAND NEW 1, 2 and 3 Bedroom Apartment Homes
- Cordless Privacy Blinds
- Garages Available
- On-Site Professional Maintenance Team
- On-Site Professional Management Team
- Resident Social Events
- Short-Term Leases Available
- Valet Trash Services
- Curved Shower Curtain Rods
- Outdoor Cabanas with Fireplace and Lounge Area
- Pampering Pet Spa with Pupwash Station
- Pet-Friendly Community with Pet Park
Community Amenities
Pool
Fitness Center
Playground
Clubhouse
Roof Terrace
Controlled Access
Business Center
Grill
Property Services
- Package Service
- Controlled Access
- Maintenance on site
- Property Manager on Site
- 24 Hour Access
- Planned Social Activities
- Pet Play Area
- EV Charging
- Car Wash Area
Shared Community
- Business Center
- Clubhouse
- Lounge
Fitness & Recreation
- Fitness Center
- Pool
- Playground
- Gameroom
Outdoor Features
- Roof Terrace
- Sundeck
- Cabana
- Grill
Apartment Features
Washer/Dryer
Air Conditioning
Dishwasher
Walk-In Closets
- Washer/Dryer
- Air Conditioning
- Heating
- Ceiling Fans
- Tub/Shower
- Dishwasher
- Disposal
- Granite Countertops
- Stainless Steel Appliances
- Kitchen
- Microwave
- Oven
- Refrigerator
- Freezer
- Carpet
- Walk-In Closets
- Balcony
- Patio
- Package Service
- Controlled Access
- Maintenance on site
- Property Manager on Site
- 24 Hour Access
- Planned Social Activities
- Pet Play Area
- EV Charging
- Car Wash Area
- Business Center
- Clubhouse
- Lounge
- Roof Terrace
- Sundeck
- Cabana
- Grill
- Fitness Center
- Pool
- Playground
- Gameroom
- Business Lounge with Meeting Space
- Community Rewards Program
- Linen Closets*
- Outdoor Gas Grilling Area
- 24-Hour Emergency Maintenance Available
- Brushed Nickel Finishes
- Carpet in Bedrooms
- Desirable Louisville Location
- Smart Home Locks & Thermostats
- Two Electric Car Charging Stations
- Washer & Dryer Sets Included
- Ceilings Fans in Master Bedrooms
- Complimentary Coffee Bar
- Double Closets*
- Elite Fitness Center
- Farmhouse Sinks with Gooseneck Faucets
- Kitchen Backsplashes
- On-Site Clubhouse with Resident Lounge
- Open Concept Floor Plans
- Built-In Microwave
- Gray Shaker-Style Designer Cabinetry
- Outdoor Poolside Ping Pong Table
- Private Patio or Balcony
- Under Mount Lighting in Kitchens
- Car Care Center
- Pendant Lighting
- Rooftop Sundeck with Views
- Game Room with Shuffleboard, Foosball and Pacman
- Large Walk-In Closets
- Pocket Park
- Rain Fall Shower Heads
- Wood-Style Vinyl Flooring
- *In Select Homes
- 9-Foot Ceilings
- BRAND NEW 1, 2 and 3 Bedroom Apartment Homes
- Cordless Privacy Blinds
- Garages Available
- On-Site Professional Maintenance Team
- On-Site Professional Management Team
- Resident Social Events
- Short-Term Leases Available
- Valet Trash Services
- Curved Shower Curtain Rods
- Outdoor Cabanas with Fireplace and Lounge Area
- Pampering Pet Spa with Pupwash Station
- Pet-Friendly Community with Pet Park
- Washer/Dryer
- Air Conditioning
- Heating
- Ceiling Fans
- Tub/Shower
- Dishwasher
- Disposal
- Granite Countertops
- Stainless Steel Appliances
- Kitchen
- Microwave
- Oven
- Refrigerator
- Freezer
- Carpet
- Walk-In Closets
- Balcony
- Patio
| Monday | 10am - 6pm |
|---|---|
| Tuesday | 10am - 6pm |
| Wednesday | 10am - 6pm |
| Thursday | 10am - 6pm |
| Friday | 10am - 6pm |
| Saturday | 10am - 5pm |
| Sunday | Closed |
The cities of Maryville and Alcoa lie 16 miles to the south of Knoxville. Aside from the number of affordable homes and apartments for rent in the area, these sister cities feature breathtaking mountain vistas and easy access to the Great Smoky Mountains.
Residents of this area do much of their shopping either at the Midland Shopping Center or Hamilton Crossing. Here, you can find a variety of big-box stores and more local shops, as well as national chain restaurants and locally owned pizzerias. Several thoroughfares serve this sprawling area, including U.S. Highway 321 and 411.
Learn more about living in Maryville/Alcoa| Colleges & Universities | Distance | ||
|---|---|---|---|
| Colleges & Universities | Distance | ||
| Drive: | 15 min | 8.5 mi | |
| Drive: | 17 min | 12.3 mi | |
| Drive: | 17 min | 12.7 mi | |
| Drive: | 26 min | 16.0 mi |
 The GreatSchools Rating helps parents compare schools within a state based on a variety of school quality indicators and provides a helpful picture of how effectively each school serves all of its students. Ratings are on a scale of 1 (below average) to 10 (above average) and can include test scores, college readiness, academic progress, advanced courses, equity, discipline and attendance data. We also advise parents to visit schools, consider other information on school performance and programs, and consider family needs as part of the school selection process.
The GreatSchools Rating helps parents compare schools within a state based on a variety of school quality indicators and provides a helpful picture of how effectively each school serves all of its students. Ratings are on a scale of 1 (below average) to 10 (above average) and can include test scores, college readiness, academic progress, advanced courses, equity, discipline and attendance data. We also advise parents to visit schools, consider other information on school performance and programs, and consider family needs as part of the school selection process.
View GreatSchools Rating Methodology
Data provided by GreatSchools.org © 2025. All rights reserved.
Elevate at Topside Photos
-
Elevate at Topside
-
-
-
-
-
-
-
-
Models
-
1 Bedroom
-
2 Bedrooms
-
2 Bedrooms
-
3 Bedrooms
Elevate at Topside has one to three bedrooms with rent ranges from $1,550/mo. to $2,100/mo.
Yes, to view the floor plan in person, please schedule a personal tour.
Elevate at Topside is in Maryville/Alcoa in the city of Louisville. Here you’ll find three shopping centers within 5.6 miles of the property. Five parks are within 15.3 miles, including Maloney Road Park, Lakeshore Park, and Marble Springs State Historic Farmstead.
What Are Walk Score®, Transit Score®, and Bike Score® Ratings?
Walk Score® measures the walkability of any address. Transit Score® measures access to public transit. Bike Score® measures the bikeability of any address.
What is a Sound Score Rating?
A Sound Score Rating aggregates noise caused by vehicle traffic, airplane traffic and local sources









Responded To This Review