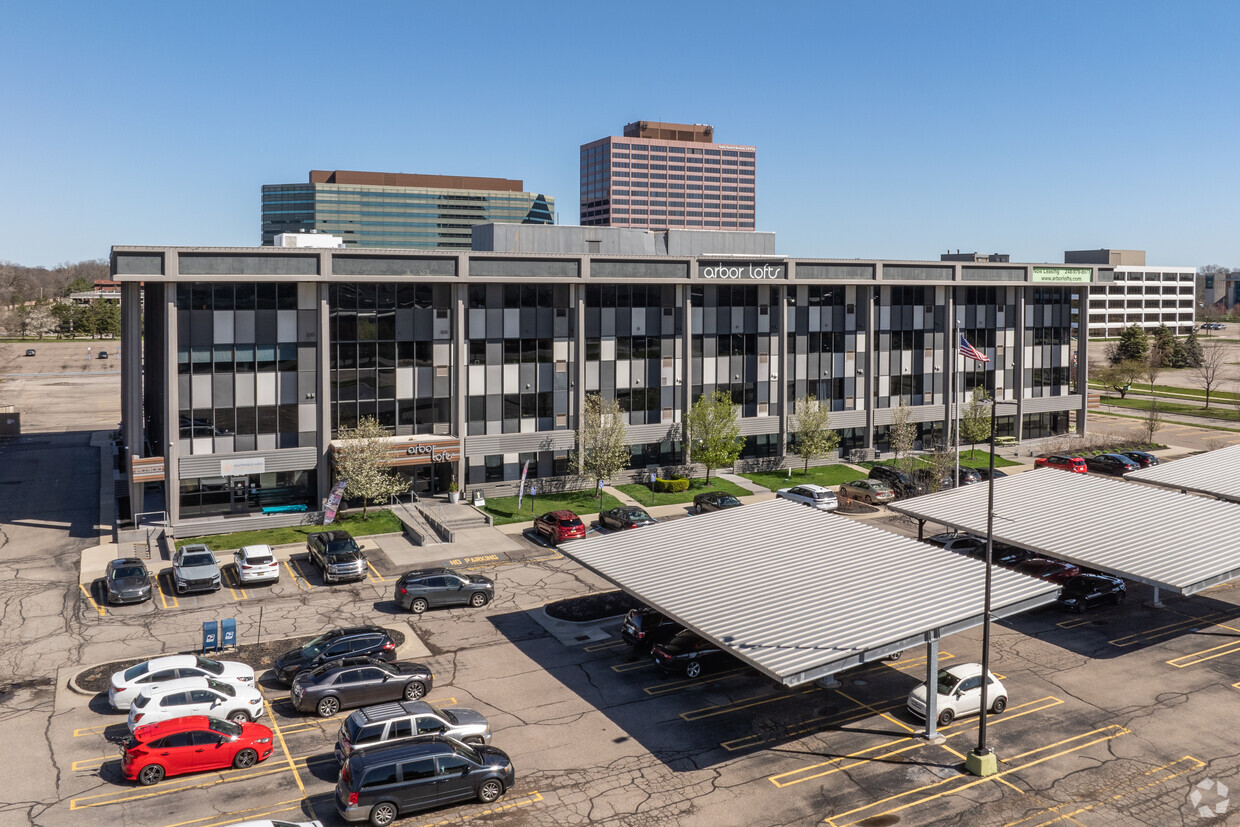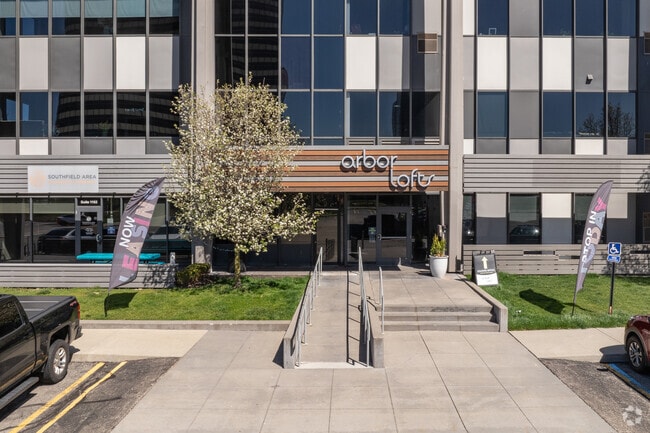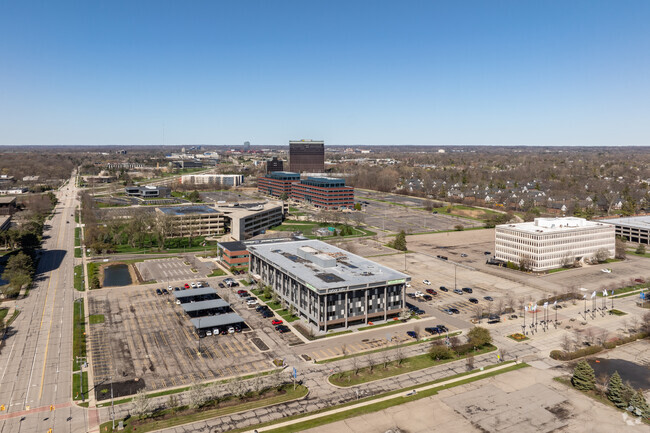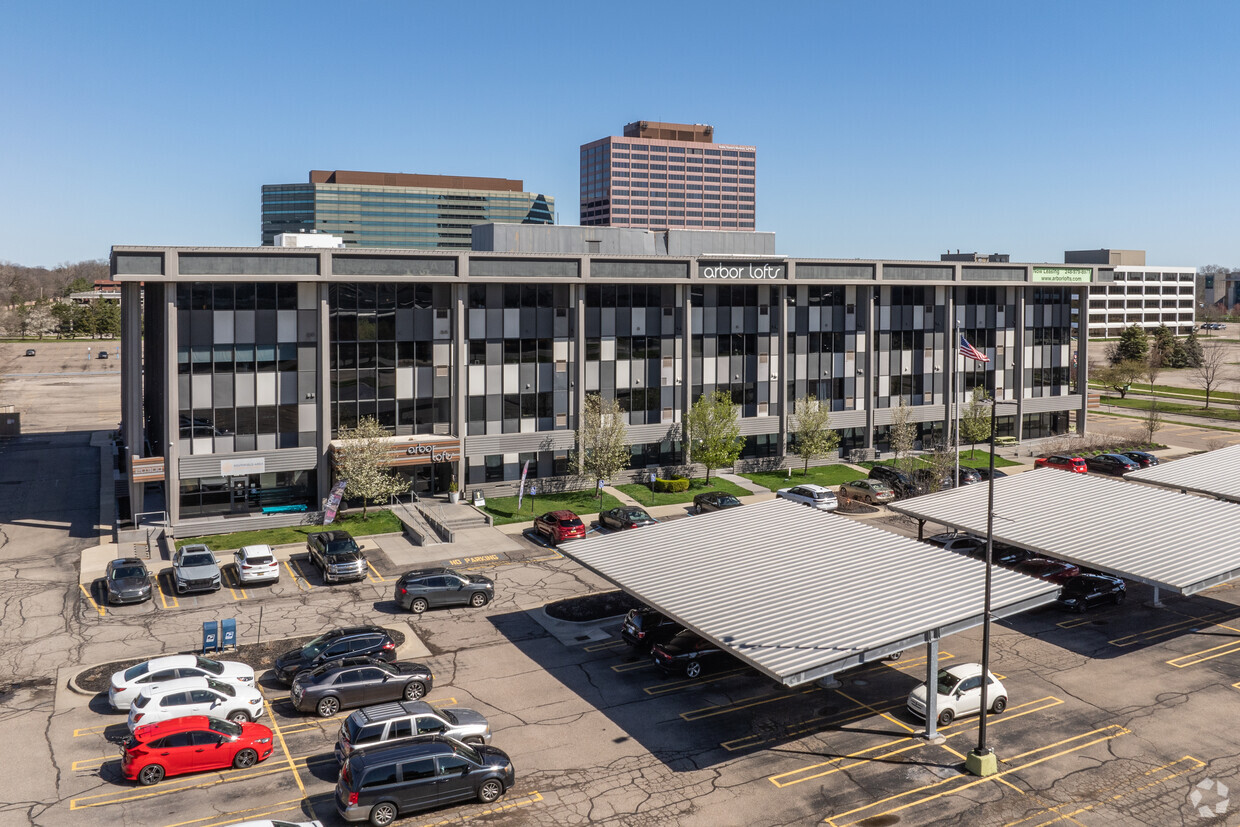-
Monthly Rent
$1,575 - $2,555
-
Bedrooms
Studio - 4 bd
-
Bathrooms
1 - 3 ba
-
Square Feet
800 - 1,605 sq ft

Modern design, elegant finishes, and upscale amenities are waiting for you at Arbor Lofts. Our Southfield apartments are available in studio, one, two, three, and four-bedroom layouts that are spacious and adaptable. Inside, youll find stylish details like stainless steel appliances, high ceilings, and large windows. As a resident of our pet-friendly community, youll also enjoy exclusive access to secured entry, a fitness center, a social lounge, and other life-enhancing amenities.
Highlights
- Furnished Units Available
- Loft Layout
- Walk-In Closets
- Office
- Controlled Access
- Doorman
- Island Kitchen
- Gated
- Elevator
Pricing & Floor Plans
-
Unit 1115Bprice $1,575square feet 800availibility Now
-
Unit 1103Cprice $1,575square feet 827availibility Now
-
Unit 4101price $1,635square feet 913availibility Now
-
Unit 3104price $2,050square feet 1,282availibility Now
-
Unit 2104price $2,050square feet 1,282availibility Now
-
Unit 3113price $2,215square feet 1,466availibility Now
-
Unit 4113price $2,415square feet 1,466availibility Now
-
Unit 2114price $2,555square feet 1,605availibility Now
-
Unit 1115Bprice $1,575square feet 800availibility Now
-
Unit 1103Cprice $1,575square feet 827availibility Now
-
Unit 4101price $1,635square feet 913availibility Now
-
Unit 3104price $2,050square feet 1,282availibility Now
-
Unit 2104price $2,050square feet 1,282availibility Now
-
Unit 3113price $2,215square feet 1,466availibility Now
-
Unit 4113price $2,415square feet 1,466availibility Now
-
Unit 2114price $2,555square feet 1,605availibility Now
Fees and Policies
The fees listed below are community-provided and may exclude utilities or add-ons. All payments are made directly to the property and are non-refundable unless otherwise specified.
Property Fee Disclaimer: Based on community-supplied data and independent market research. Subject to change without notice. May exclude fees for mandatory or optional services and usage-based utilities.
Details
Property Information
-
Built in 2012
-
80 units/4 stories
-
Furnished Units Available
Specialty Housing Details
-
This property is intended and operated for occupancy by students, faculty and staff in higher education, but applications from individuals not involved in higher education may be accepted.
Matterport 3D Tours
Select a unit to view pricing & availability
About Arbor Lofts
Modern design, elegant finishes, and upscale amenities are waiting for you at Arbor Lofts. Our Southfield apartments are available in studio, one, two, three, and four-bedroom layouts that are spacious and adaptable. Inside, youll find stylish details like stainless steel appliances, high ceilings, and large windows. As a resident of our pet-friendly community, youll also enjoy exclusive access to secured entry, a fitness center, a social lounge, and other life-enhancing amenities.
Arbor Lofts is an apartment community located in Oakland County and the 48076 ZIP Code. This area is served by the Southfield Public attendance zone.
Unique Features
- Bike Racks
- Skylight
- Carport
- Contemporary Finishes Throughout
- Microwave and Dishwasher
- Air Conditioner
- Indoor and Outdoor Bicycle Racks
- Progressive Lighting, Fixtures and Hardware
- Elevator Access
- Granite Countertops Available*
- Premium Corner Apartments with Upgrades Available
- Secured Access
- View
- Spacious Closets
- Tile and Carpet Flooring (based on plan)*
- Washer / Dryer Available*
- 10' and 12' Ceilings (based on floor)
- Ample, Illuminated Parking
- Contemporary Window Shades
- Minutes to Lawrence Tech
- Tile Backsplash*
- Faux Wood Flooring (based on plan)*
- Large Windows with Great City Views
- Private Entrances to First Floor Apartments
- Across from the Southfield City Centre
- Dog Wash Station
- Polished Concrete Flooring (based on plan)*
Community Amenities
Fitness Center
Laundry Facilities
Furnished Units Available
Elevator
- Package Service
- Laundry Facilities
- Controlled Access
- Maintenance on site
- Property Manager on Site
- Doorman
- Concierge
- 24 Hour Access
- Furnished Units Available
- Laundry Service
- Elevator
- Business Center
- Clubhouse
- Lounge
- Storage Space
- Fitness Center
- Gameroom
- Gated
Apartment Features
Washer/Dryer
Air Conditioning
Dishwasher
Loft Layout
High Speed Internet Access
Hardwood Floors
Walk-In Closets
Island Kitchen
Indoor Features
- High Speed Internet Access
- Washer/Dryer
- Air Conditioning
- Heating
- Smoke Free
- Cable Ready
- Security System
- Storage Space
- Tub/Shower
- Wheelchair Accessible (Rooms)
Kitchen Features & Appliances
- Dishwasher
- Disposal
- Granite Countertops
- Stainless Steel Appliances
- Island Kitchen
- Eat-in Kitchen
- Kitchen
- Microwave
- Range
- Refrigerator
Model Details
- Hardwood Floors
- Carpet
- Tile Floors
- Vinyl Flooring
- Dining Room
- Office
- Recreation Room
- Skylights
- Walk-In Closets
- Loft Layout
- Window Coverings
Located 15 miles northwest of downtown Detroit, Southfield combines office complexes and residential areas in the heart of Oakland County. The city's distinctive skyline features the Southfield Town Center, while its residential areas offer various housing options. Apartment rentals currently average $1,172 for one-bedroom units, with rental rates showing steady increases of 3-4% annually.
Southfield's 775 acres of parkland include Carpenter Lake Nature Preserve and Valley Woods Nature Preserve, providing outdoor recreation opportunities throughout the year. The Beech Woods Recreation Center offers additional recreational amenities for residents. Notable landmarks include the architecturally distinctive Congregation Shaarey Zedek and the modern Southfield Public Library. Lawrence Technological University's campus adds to the city's educational landscape.
The city's location at the crossroads of I-696 and the Lodge Freeway (M-10) provides convenient access to metro Detroit.
Learn more about living in Southfield- Package Service
- Laundry Facilities
- Controlled Access
- Maintenance on site
- Property Manager on Site
- Doorman
- Concierge
- 24 Hour Access
- Furnished Units Available
- Laundry Service
- Elevator
- Business Center
- Clubhouse
- Lounge
- Storage Space
- Gated
- Fitness Center
- Gameroom
- Bike Racks
- Skylight
- Carport
- Contemporary Finishes Throughout
- Microwave and Dishwasher
- Air Conditioner
- Indoor and Outdoor Bicycle Racks
- Progressive Lighting, Fixtures and Hardware
- Elevator Access
- Granite Countertops Available*
- Premium Corner Apartments with Upgrades Available
- Secured Access
- View
- Spacious Closets
- Tile and Carpet Flooring (based on plan)*
- Washer / Dryer Available*
- 10' and 12' Ceilings (based on floor)
- Ample, Illuminated Parking
- Contemporary Window Shades
- Minutes to Lawrence Tech
- Tile Backsplash*
- Faux Wood Flooring (based on plan)*
- Large Windows with Great City Views
- Private Entrances to First Floor Apartments
- Across from the Southfield City Centre
- Dog Wash Station
- Polished Concrete Flooring (based on plan)*
- High Speed Internet Access
- Washer/Dryer
- Air Conditioning
- Heating
- Smoke Free
- Cable Ready
- Security System
- Storage Space
- Tub/Shower
- Wheelchair Accessible (Rooms)
- Dishwasher
- Disposal
- Granite Countertops
- Stainless Steel Appliances
- Island Kitchen
- Eat-in Kitchen
- Kitchen
- Microwave
- Range
- Refrigerator
- Hardwood Floors
- Carpet
- Tile Floors
- Vinyl Flooring
- Dining Room
- Office
- Recreation Room
- Skylights
- Walk-In Closets
- Loft Layout
- Window Coverings
| Monday | 10am - 5pm |
|---|---|
| Tuesday | 10am - 5pm |
| Wednesday | 10am - 5pm |
| Thursday | 10am - 5pm |
| Friday | 10am - 5pm |
| Saturday | Closed |
| Sunday | Closed |
| Colleges & Universities | Distance | ||
|---|---|---|---|
| Colleges & Universities | Distance | ||
| Walk: | 15 min | 0.8 mi | |
| Drive: | 7 min | 3.3 mi | |
| Drive: | 11 min | 5.0 mi | |
| Drive: | 11 min | 6.9 mi |
 The GreatSchools Rating helps parents compare schools within a state based on a variety of school quality indicators and provides a helpful picture of how effectively each school serves all of its students. Ratings are on a scale of 1 (below average) to 10 (above average) and can include test scores, college readiness, academic progress, advanced courses, equity, discipline and attendance data. We also advise parents to visit schools, consider other information on school performance and programs, and consider family needs as part of the school selection process.
The GreatSchools Rating helps parents compare schools within a state based on a variety of school quality indicators and provides a helpful picture of how effectively each school serves all of its students. Ratings are on a scale of 1 (below average) to 10 (above average) and can include test scores, college readiness, academic progress, advanced courses, equity, discipline and attendance data. We also advise parents to visit schools, consider other information on school performance and programs, and consider family needs as part of the school selection process.
View GreatSchools Rating Methodology
Data provided by GreatSchools.org © 2026. All rights reserved.
Arbor Lofts Photos
-
-
1BR, 1BA - 800 SF
-
-
-
-
-
-
-
Models
-
Village
-
Studio
-
1 Bedroom
-
City 2
-
1 Bedroom
-
Country
Nearby Apartments
Within 50 Miles of Arbor Lofts
Arbor Lofts has units with in‑unit washers and dryers, making laundry day simple for residents.
Utilities are not included in rent. Residents should plan to set up and pay for all services separately.
Parking is available at Arbor Lofts. Fees may apply depending on the type of parking offered. Contact this property for details.
Arbor Lofts has studios to four-bedrooms with rent ranges from $1,575/mo. to $2,555/mo.
Yes, Arbor Lofts welcomes pets. Breed restrictions, weight limits, and additional fees may apply. View this property's pet policy.
A good rule of thumb is to spend no more than 30% of your gross income on rent. Based on the lowest available rent of $1,575 for a studio, you would need to earn about $63,000 per year to qualify. Want to double-check your budget? Calculate how much rent you can afford with our Rent Affordability Calculator.
Arbor Lofts is not currently offering any rent specials. Check back soon, as promotions change frequently.
Yes! Arbor Lofts offers 9 Matterport 3D Tours. Explore different floor plans and see unit level details, all without leaving home.
What Are Walk Score®, Transit Score®, and Bike Score® Ratings?
Walk Score® measures the walkability of any address. Transit Score® measures access to public transit. Bike Score® measures the bikeability of any address.
What is a Sound Score Rating?
A Sound Score Rating aggregates noise caused by vehicle traffic, airplane traffic and local sources








