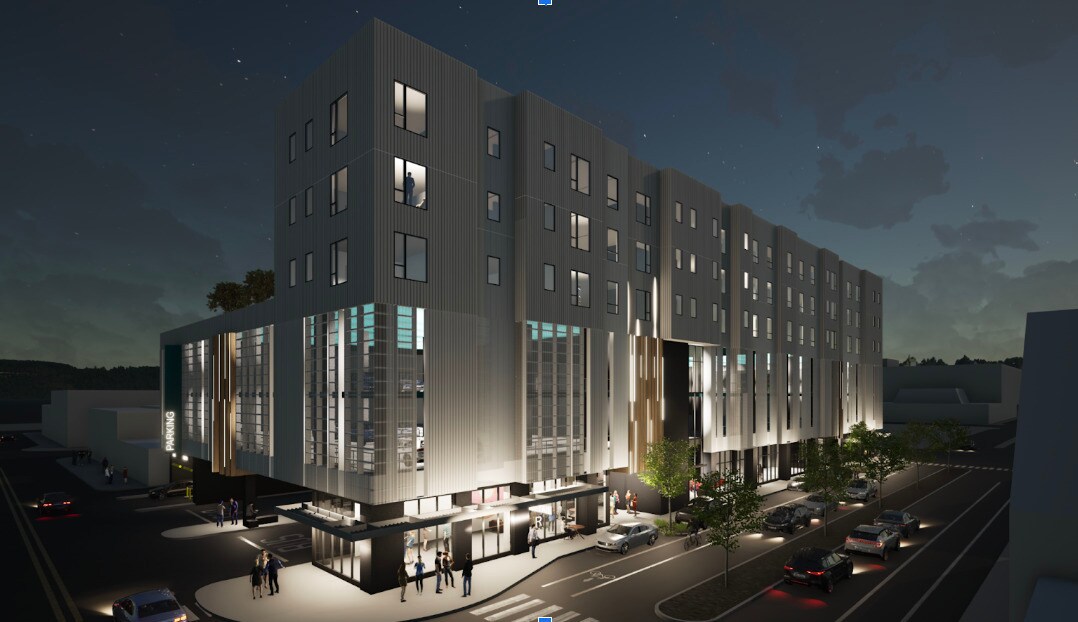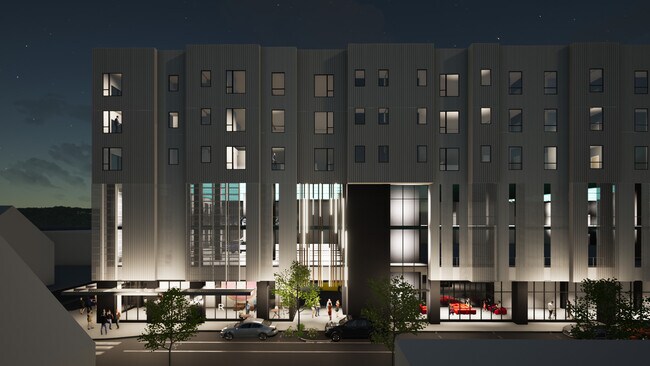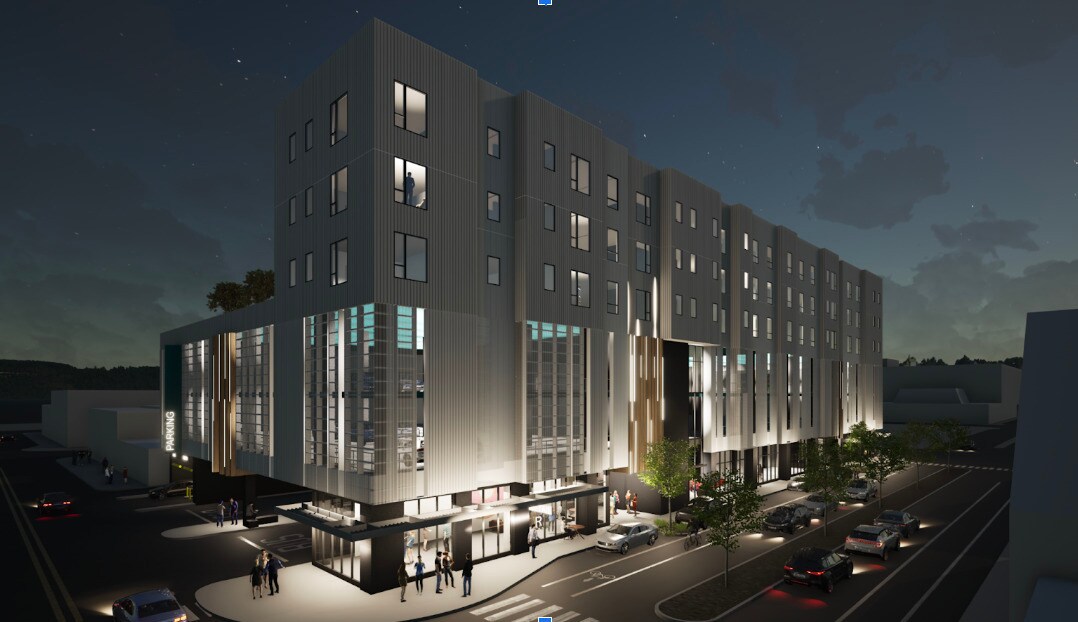Alto Station
325 Main St,
Eau Claire,
WI
54701

-
Monthly Rent
$995 - $2,300
-
Bedrooms
Studio - 2 bd
-
Bathrooms
1 - 2 ba
-
Square Feet
440 - 1,115 sq ft

Highlights
- New Construction
- Attached Garage
- Se puede caminar al campus
- Terraza en azotea
- Porche
- Techos altos
- Vestidores
- Cubierta
- Control de accesos
Pricing & Floor Plans
-
Unit 519price $1,195square feet 440availibility May 1
-
Unit 611price $1,195square feet 440availibility May 1
-
Unit 619price $1,195square feet 440availibility May 1
-
Unit 509price $1,195square feet 451availibility May 1
-
Unit 529price $1,195square feet 451availibility May 1
-
Unit 521price $1,195square feet 451availibility May 1
-
Unit 501price $1,150square feet 451availibility May 1
-
Unit 503price $1,150square feet 451availibility May 1
-
Unit 601price $1,165square feet 451availibility May 1
-
Unit 502price $1,250square feet 666availibility May 1
-
Unit 504price $1,250square feet 666availibility May 1
-
Unit 506price $1,250square feet 666availibility May 1
-
Unit 512price $1,265square feet 545availibility May 1
-
Unit 514price $1,265square feet 545availibility May 1
-
Unit 516price $1,265square feet 545availibility May 1
-
Unit 525price $1,350square feet 529availibility May 1
-
Unit 527price $1,350square feet 529availibility May 1
-
Unit 625price $1,400square feet 529availibility May 1
-
Unit 600price $1,400square feet 643availibility May 1
-
Unit 605price $1,400square feet 653availibility May 1
-
Unit 505price $1,400square feet 653availibility May 1
-
Unit 517price $1,500square feet 637availibility May 1
-
Unit 523price $1,500square feet 637availibility May 1
-
Unit 531price $1,500square feet 637availibility May 1
-
Unit 405price $1,350square feet 654availibility Jun 1
-
Unit 420price $1,550square feet 546availibility Jun 1
-
Unit 422price $1,550square feet 546availibility Jun 1
-
Unit 412price $1,550square feet 546availibility Jun 1
-
Unit 507price $1,900square feet 972availibility May 1
-
Unit 607price $1,950square feet 972availibility May 1
-
Unit 407price $1,850square feet 972availibility Jun 1
-
Unit 533price $1,900square feet 1,115availibility May 1
-
Unit 633price $1,950square feet 1,115availibility May 1
-
Unit 524price $2,200square feet 959availibility May 1
-
Unit 624price $2,300square feet 959availibility May 1
-
Unit 424price $2,250square feet 959availibility Jun 1
-
Unit 519price $1,195square feet 440availibility May 1
-
Unit 611price $1,195square feet 440availibility May 1
-
Unit 619price $1,195square feet 440availibility May 1
-
Unit 509price $1,195square feet 451availibility May 1
-
Unit 529price $1,195square feet 451availibility May 1
-
Unit 521price $1,195square feet 451availibility May 1
-
Unit 501price $1,150square feet 451availibility May 1
-
Unit 503price $1,150square feet 451availibility May 1
-
Unit 601price $1,165square feet 451availibility May 1
-
Unit 502price $1,250square feet 666availibility May 1
-
Unit 504price $1,250square feet 666availibility May 1
-
Unit 506price $1,250square feet 666availibility May 1
-
Unit 512price $1,265square feet 545availibility May 1
-
Unit 514price $1,265square feet 545availibility May 1
-
Unit 516price $1,265square feet 545availibility May 1
-
Unit 525price $1,350square feet 529availibility May 1
-
Unit 527price $1,350square feet 529availibility May 1
-
Unit 625price $1,400square feet 529availibility May 1
-
Unit 600price $1,400square feet 643availibility May 1
-
Unit 605price $1,400square feet 653availibility May 1
-
Unit 505price $1,400square feet 653availibility May 1
-
Unit 517price $1,500square feet 637availibility May 1
-
Unit 523price $1,500square feet 637availibility May 1
-
Unit 531price $1,500square feet 637availibility May 1
-
Unit 405price $1,350square feet 654availibility Jun 1
-
Unit 420price $1,550square feet 546availibility Jun 1
-
Unit 422price $1,550square feet 546availibility Jun 1
-
Unit 412price $1,550square feet 546availibility Jun 1
-
Unit 507price $1,900square feet 972availibility May 1
-
Unit 607price $1,950square feet 972availibility May 1
-
Unit 407price $1,850square feet 972availibility Jun 1
-
Unit 533price $1,900square feet 1,115availibility May 1
-
Unit 633price $1,950square feet 1,115availibility May 1
-
Unit 524price $2,200square feet 959availibility May 1
-
Unit 624price $2,300square feet 959availibility May 1
-
Unit 424price $2,250square feet 959availibility Jun 1
Fees and Policies
The fees listed below are community-provided and may exclude utilities or add-ons. All payments are made directly to the property and are non-refundable unless otherwise specified. Use the Cost Calculator to determine costs based on your needs.
-
Utilities & Essentials
-
Utility - Water/SewerCharged per unit.$35 / mo
-
Utility - ElectricCharged per unit. Payable to 3rd PartyUsage-Based
-
-
One-Time Basics
-
Due at Move-In
-
Security Deposit - RefundableCharged per unit.100% of base rent
-
-
Due at Move-In
-
Dogs
Pet interview, Spayed/NeuteredCommentsDogs are not allowed on the property unless they are registered as a service animal or ESA.Read More Read Less
-
Cats
Max of 2, Pet interview, Spayed/NeuteredComments
-
Garage - Attached
-
Parking FeeCharged per vehicle.$125 / mo
-
-
Liability InsuranceAll residents are automatically enrolled in Property Liability Insurance for $14 a month. Residents may take steps to opt-out by providing their own coverage. Personal Property Insurance and Liability insurance with a minimum policy coverage of $100,000 is required. Renters insurance is the responsibility of the resident to enroll. Charged per resident.$14 / mo
Property Fee Disclaimer: Based on community-supplied data and independent market research. Subject to change without notice. May exclude fees for mandatory or optional services and usage-based utilities.
Details
Utilities Included
-
Trash Removal
-
Internet
Lease Options
-
12 meses
Property Information
-
Built in 2026
-
88 units/4 stories
About Alto Station
Alto Station es un complejo de apartamentos completamente nuevo, en prealquiler y con apertura prevista para 2026. Su ubicación privilegiada es ideal para quienes desean disfrutar del estilo de vida céntrico y disfrutar de la gastronomía, el arte y la cultura que ofrece Eau Claire. Los modernos planos de Alto Station incluyen encimeras de cuarzo, electrodomésticos de acero inoxidable y lavadoras y secadoras en cada apartamento. Algunas unidades cuentan con patios privados. La propiedad ofrece una terraza en la azotea y una casa club residencial para disfrutar del entretenimiento tanto en interiores como al aire libre, gimnasio, estacionamiento y fácil acceso al transporte público. ¡Viva en Alto Station y disfrute del centro de Eau Claire!
Alto Station is an apartment community located in Eau Claire County and the 54701 ZIP Code. This area is served by the Eau Claire Area attendance zone.
Unique Features
- Arandela
- Secadora
- Vestidor
- Almacenamiento de bicicletas
- Almacenamiento seguro de paquetes
- Electrodomésticos de bajo consumo
- Terraza en la azotea
- Internet
- Se admiten mascotas
- Ubicación conveniente en el centro
- Ducha adaptada para personas en silla de ruedas
- Accesorios de diseño
- Ingresos restringidos
- Lavandería en la unidad
- Pago en línea
- Estacionamiento adjunto
- Techos de 9 pies
- Ventanas grandes
- Apto para gatos
- Azotea
- Electrodomésticos energéticamente eficientes
- Estacionamiento disponible (tarifa adicional por mes)
- Grandes ventanas para abundante luz natural
- Lavadora/secadora en la unidad
- Persianas enrollables
- Placa de cocina (sin horno)
- Wifi
Community Amenities
Gimnasio
Ascensor
Sede del club
Terraza en azotea
- Control de accesos
- Mantenimiento in situ
- Acceso 24 horas
- Reciclaje
- Programa de seguro para inquilinos
- Descuento para el gimnasio
- Transporte público
- Acceso de minusválidos
- Ascensor
- Sede del club
- Salón
- Gimnasio
- Almacenamiento de bicicletas
- Terraza en azotea
- Patio
- Zona de pícnic
- Se puede caminar al campus
Apartment Features
Lavadora/Secadora
Aire acondicionado
Lavavajillas
Vestidores
Cocina con isla
Microondas
Nevera
Wifi
Indoor Features
- Wifi
- Lavadora/Secadora
- Aire acondicionado
- Calefacción
- Libre de humo
- Accesible en sillas de ruedas (habitaciones)
Kitchen Features & Appliances
- Lavavajillas
- Electrodomésticos de acero inoxidable
- Cocina con isla
- Cocina
- Microondas
- Horno
- Nevera
- Congelador
- Encimeras de cuarzo
Model Details
- Techos altos
- Vistas
- Vestidores
- Balcón
- Patio
- Porche
- Cubierta
Income Restrictions
How To Qualify
Sitting at the confluence of the Eau Claire and Chippewa Rivers, Downtown Eau Claire rivals the natural beauty of the landscape with its historic architecture, period lighting, public artwork, and decorative brick-paved sidewalks. As you walk through downtown, it will quickly become apparent why Eau Claire is an award-winning "All America City." Downtown Eau Claire consists of mixed-use projects like Haymarket Landing, art studios and galleries, and a variety of restaurants and shops. Water Street, with its sidewalk cafes, taverns, and unique shopping that ranges from antiques to bike shops to clothing boutiques, is one of the city's favorite gathering places.
When residents want to get outdoors, Downtown Eau Claire delivers with fantastic riverside parks and the Chippewa River State Trail for walking, jogging, and bicycling. Owen Park features a historic band shell and the Owen Park Tennis Courts, along with a playground and picnic areas.
Learn more about living in Downtown Eau ClaireCompare neighborhood and city base rent averages by bedroom.
| Downtown Eau Claire | Eau Claire, WI | |
|---|---|---|
| Studio | $1,008 | $999 |
| 1 Bedroom | $1,121 | $1,099 |
| 2 Bedrooms | $1,481 | $1,370 |
| 3 Bedrooms | $1,155 | $1,589 |
- Control de accesos
- Mantenimiento in situ
- Acceso 24 horas
- Reciclaje
- Programa de seguro para inquilinos
- Descuento para el gimnasio
- Transporte público
- Acceso de minusválidos
- Ascensor
- Sede del club
- Salón
- Terraza en azotea
- Patio
- Zona de pícnic
- Gimnasio
- Almacenamiento de bicicletas
- Se puede caminar al campus
- Arandela
- Secadora
- Vestidor
- Almacenamiento de bicicletas
- Almacenamiento seguro de paquetes
- Electrodomésticos de bajo consumo
- Terraza en la azotea
- Internet
- Se admiten mascotas
- Ubicación conveniente en el centro
- Ducha adaptada para personas en silla de ruedas
- Accesorios de diseño
- Ingresos restringidos
- Lavandería en la unidad
- Pago en línea
- Estacionamiento adjunto
- Techos de 9 pies
- Ventanas grandes
- Apto para gatos
- Azotea
- Electrodomésticos energéticamente eficientes
- Estacionamiento disponible (tarifa adicional por mes)
- Grandes ventanas para abundante luz natural
- Lavadora/secadora en la unidad
- Persianas enrollables
- Placa de cocina (sin horno)
- Wifi
- Wifi
- Lavadora/Secadora
- Aire acondicionado
- Calefacción
- Libre de humo
- Accesible en sillas de ruedas (habitaciones)
- Lavavajillas
- Electrodomésticos de acero inoxidable
- Cocina con isla
- Cocina
- Microondas
- Horno
- Nevera
- Congelador
- Encimeras de cuarzo
- Techos altos
- Vistas
- Vestidores
- Balcón
- Patio
- Porche
- Cubierta
| Monday | By Appointment |
|---|---|
| Tuesday | By Appointment |
| Wednesday | By Appointment |
| Thursday | By Appointment |
| Friday | By Appointment |
| Saturday | Closed |
| Sunday | Closed |
| Colleges & Universities | Distance | ||
|---|---|---|---|
| Colleges & Universities | Distance | ||
| Drive: | 5 min | 1.7 mi | |
| Drive: | 4 min | 2.2 mi | |
| Drive: | 37 min | 27.2 mi |
 The GreatSchools Rating helps parents compare schools within a state based on a variety of school quality indicators and provides a helpful picture of how effectively each school serves all of its students. Ratings are on a scale of 1 (below average) to 10 (above average) and can include test scores, college readiness, academic progress, advanced courses, equity, discipline and attendance data. We also advise parents to visit schools, consider other information on school performance and programs, and consider family needs as part of the school selection process.
The GreatSchools Rating helps parents compare schools within a state based on a variety of school quality indicators and provides a helpful picture of how effectively each school serves all of its students. Ratings are on a scale of 1 (below average) to 10 (above average) and can include test scores, college readiness, academic progress, advanced courses, equity, discipline and attendance data. We also advise parents to visit schools, consider other information on school performance and programs, and consider family needs as part of the school selection process.
View GreatSchools Rating Methodology
Data provided by GreatSchools.org © 2026. All rights reserved.
Alto Station Photos
-
Representación exterior de la estación Alto
-
Representación exterior del edificio de la estación Alto
-
Representación exterior del edificio de la estación Alto
-
Representación exterior del edificio de la estación Alto
-
Representación exterior del edificio de la estación Alto
-
Representación de la casa club de Alto Station
-
Representación de la casa club de Alto Station
-
Representación del vestíbulo de la estación Alto
-
Representación del apartamento Alto Station
Models
-
Studio
-
Studio
-
1 Bedroom
-
1 Bedroom
-
1 Bedroom
-
1 Bedroom
Nearby Apartments
Within 50 Miles of Alto Station
Alto Station has units with in‑unit washers and dryers, making laundry day simple for residents.
Select utilities are included in rent at Alto Station, including trash removal and internet. Residents are responsible for any other utilities not listed.
Parking is available at Alto Station for $125 / mo. Contact this property for details.
Alto Station has studios to two-bedrooms with rent ranges from $995/mo. to $2,300/mo.
Yes, Alto Station welcomes pets. Breed restrictions, weight limits, and additional fees may apply. View this property's pet policy.
A good rule of thumb is to spend no more than 30% of your gross income on rent. Based on the lowest available rent of $995 for a studio, you would need to earn about $39,800 per year to qualify. Want to double-check your budget? Calculate how much rent you can afford with our Rent Affordability Calculator.
Alto Station is offering Especiales for eligible applicants, with rental rates starting at $995.
Alto Station does not offer Matterport 3D tours. Send a message to this property for details about tour scheduling and unit availability.
What Are Walk Score®, Transit Score®, and Bike Score® Ratings?
Walk Score® measures the walkability of any address. Transit Score® measures access to public transit. Bike Score® measures the bikeability of any address.
What is a Sound Score Rating?
A Sound Score Rating aggregates noise caused by vehicle traffic, airplane traffic and local sources









