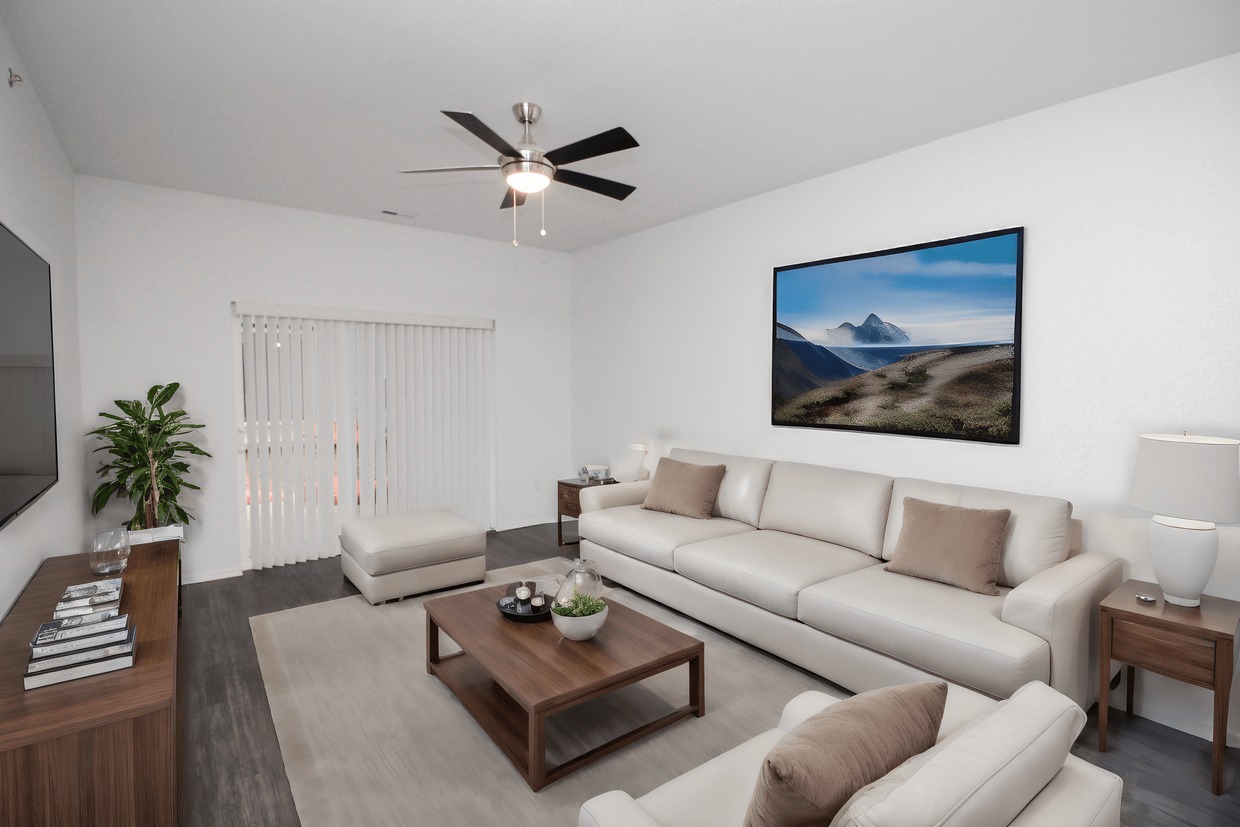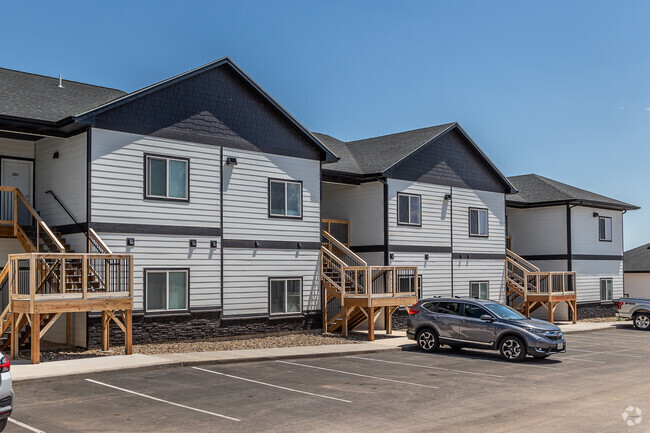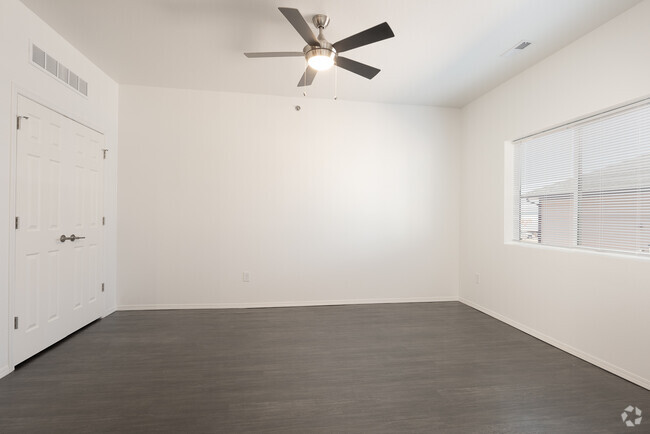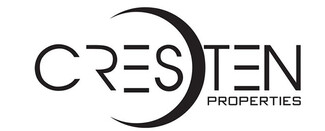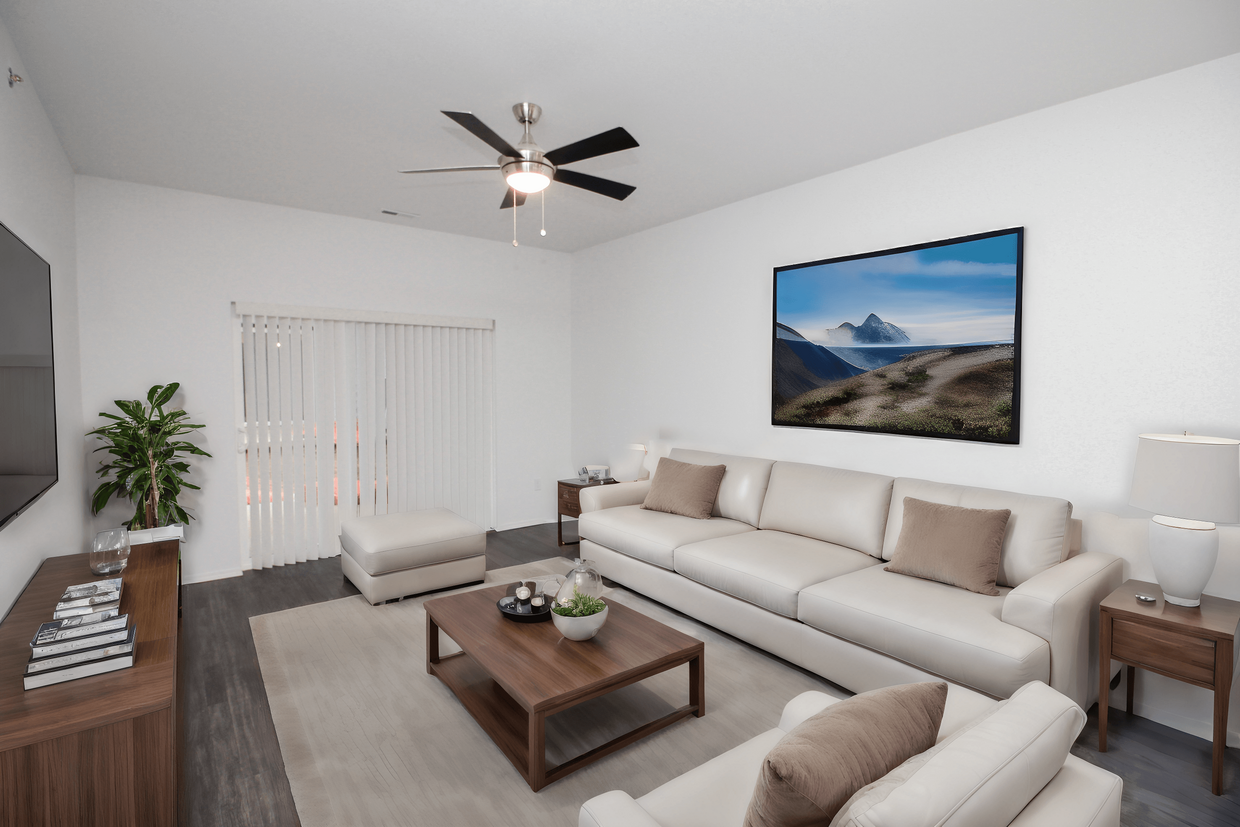-
Monthly Rent
$1,295 - $1,795
-
Bedrooms
1 - 3 bd
-
Bathrooms
1 - 2 ba
-
Square Feet
772 - 1,295 sq ft
Pricing & Floor Plans
-
Unit 1864-103price $1,295square feet 772availibility Now
-
Unit 1828-110price $1,295square feet 772availibility Now
-
Unit 1930-103price $1,295square feet 772availibility Now
-
Unit 1882-206price $1,445square feet 904availibility Now
-
Unit 1864-211price $1,445square feet 904availibility Now
-
Unit 1828-207price $1,445square feet 904availibility Now
-
Unit 1918-112price $1,795square feet 1,295availibility Jul 18
-
Unit 1918-212price $1,795square feet 1,265availibility Jul 18
-
Unit 1918-101price $1,795square feet 1,265availibility Jul 18
-
Unit 1864-103price $1,295square feet 772availibility Now
-
Unit 1828-110price $1,295square feet 772availibility Now
-
Unit 1930-103price $1,295square feet 772availibility Now
-
Unit 1882-206price $1,445square feet 904availibility Now
-
Unit 1864-211price $1,445square feet 904availibility Now
-
Unit 1828-207price $1,445square feet 904availibility Now
-
Unit 1918-112price $1,795square feet 1,295availibility Jul 18
-
Unit 1918-212price $1,795square feet 1,265availibility Jul 18
-
Unit 1918-101price $1,795square feet 1,265availibility Jul 18
Fees and Policies
The fees below are based on community-supplied data and may exclude additional fees and utilities.
- One-Time Move-In Fees
-
Administrative Fee$199
-
Application Fee$50
- Dogs Allowed
-
Monthly pet rent$50
-
One time Fee$300
-
Pet deposit$0
-
Restrictions:Max 2 Pets per home. Ask for details.
-
Comments:Up to 2 Pets per home
- Cats Allowed
-
Monthly pet rent$50
-
One time Fee$300
-
Pet deposit$0
-
Restrictions:Max 2 Pets per home. Ask for details.
-
Comments:Up to 2 Pets per home
- Parking
-
Garage--
-
Other--
Details
Lease Options
-
6, 7, 8, 9, 10, 11, 12, 13, 14, 15, 16, 17, 18
Property Information
-
Built in 2023
-
188 units/2 stories
Matterport 3D Tours
About The Altitude Villas
Welcome to The Altitude, offering 1-, 2-, and 3-bedroom villa apartments near Mt. Rushmore Road/Highway 16 and Catron Blvd. Enjoy stunning views and quick access to Rapid City and the Black Hills. Our open-concept homes feature 9 ceilings, in-unit washers and dryers, spacious walk-in closets, and private balconies or patios. Pet-friendly amenities include a dog park and plenty of room for your furry friends. Relax by the outdoor pool, firepit, or barbecue area, and let your kids enjoy the playground. Indoors, savor Starbucks coffee, work out in the 24-hour fitness center, or watch a movie in the theater room. Detached garages are available, and 24-hour emergency maintenance provides peace of mind. Professionally managed by Cresten Properties, we're here to meet all your housing needs.
The Altitude Villas is an apartment community located in Pennington County and the 57702 ZIP Code. This area is served by the Rapid City Area School District 51-4 attendance zone.
Unique Features
- Patio/Balcony
- Central Air Conditioning
- In-Unit Full Size Washer & Dryer
- Outdoor Pool
- 24-Hour Emergency Maintenance
- Starbucks Coffee Station
- Community Room
- BBQ Grilling Area
- Large Closets
Community Amenities
Pool
Fitness Center
Playground
Grill
- Package Service
- Maintenance on site
- Property Manager on Site
- Fitness Center
- Pool
- Playground
- Grill
- Dog Park
Apartment Features
Air Conditioning
Dishwasher
Walk-In Closets
Microwave
- Air Conditioning
- Cable Ready
- Dishwasher
- Kitchen
- Microwave
- High Ceilings
- Recreation Room
- Walk-In Closets
- Window Coverings
- Balcony
- Patio
- Package Service
- Maintenance on site
- Property Manager on Site
- Grill
- Dog Park
- Fitness Center
- Pool
- Playground
- Patio/Balcony
- Central Air Conditioning
- In-Unit Full Size Washer & Dryer
- Outdoor Pool
- 24-Hour Emergency Maintenance
- Starbucks Coffee Station
- Community Room
- BBQ Grilling Area
- Large Closets
- Air Conditioning
- Cable Ready
- Dishwasher
- Kitchen
- Microwave
- High Ceilings
- Recreation Room
- Walk-In Closets
- Window Coverings
- Balcony
- Patio
| Monday | 9am - 5pm |
|---|---|
| Tuesday | 9am - 5pm |
| Wednesday | 9am - 5pm |
| Thursday | 9am - 5pm |
| Friday | 9am - 5pm |
| Saturday | 9am - 5pm |
| Sunday | 9am - 5pm |
Located just east of the great Black Hills mountain range and northwest of Badlands National Park lies Rapid City, South Dakota. Natural landscapes, historic sites, and family-friendly entertainment fills this affordable city. Explore incredible hiking trails, historical landmarks, museums, art galleries, scenic driving routes, family-friendly events, and so much more.
Visit Mount Rushmore National Memorial in the Black Hills just 30 minutes southwest of Rapid City, being the nearest urban center to this historical landmark. Explore the Reptile Gardens, Dinosaur Park, and Storybook Island, all family-friendly attractions in the city. Ride the City View Trolley to these lively destinations and explore downtown Rapid City along the way.
Enjoy fountains, free concerts, and community events in Main Street Square in the heart of Downtown Rapid City, shop at Rushmore Mall, or try the city’s delicious local restaurants.
Learn more about living in Rapid City| Colleges & Universities | Distance | ||
|---|---|---|---|
| Colleges & Universities | Distance | ||
| Drive: | 11 min | 5.2 mi |
 The GreatSchools Rating helps parents compare schools within a state based on a variety of school quality indicators and provides a helpful picture of how effectively each school serves all of its students. Ratings are on a scale of 1 (below average) to 10 (above average) and can include test scores, college readiness, academic progress, advanced courses, equity, discipline and attendance data. We also advise parents to visit schools, consider other information on school performance and programs, and consider family needs as part of the school selection process.
The GreatSchools Rating helps parents compare schools within a state based on a variety of school quality indicators and provides a helpful picture of how effectively each school serves all of its students. Ratings are on a scale of 1 (below average) to 10 (above average) and can include test scores, college readiness, academic progress, advanced courses, equity, discipline and attendance data. We also advise parents to visit schools, consider other information on school performance and programs, and consider family needs as part of the school selection process.
View GreatSchools Rating Methodology
Data provided by GreatSchools.org © 2025. All rights reserved.
Property Ratings at The Altitude Villas
February 21: The parking lots were covered by at least an inch of ice for three weeks. Snow removal began two days later accompanied by 60 degree temperatures. Weather forecasts are readily available. The building construction is horrible. The walls are drafty. Cold air flows from interior electrical outlets shared by exterior walls - same goes for the Club House. Floors near exterior walls are freezing. I can hear my neighbor's furnace run as well as their conversations. The furnace filter is a non-standard size. So, if you have specific allergenic requirements beyond the rating of the cheap dust filters provided, you're out of luck. You won't find the size you need at Walmart or Lowes. Closing cabinet doors is very noisy because door panel inserts rattle. Sound deadening is nonexistent. Some electrical outlets were located too close to surrounding structures like counter tops and wall corners, so the covers were cut short and the edges filled with caulking - very low class. Apartment lighting (LED) is too dim. The bathroom has one LED light above the sink and it's not bright enough. No closets, laundry room, furnace/water heater room have lights. There is an underlying sense of cheapness.I was rarely in the club house or pool and would have prefered to save the money spent on heating, cooling and lighting them. The exercise room is nice and well equipped, but I wasn't home enough to enjoy it. Some amenities have yet to be built. This property is better suited toward a younger, louder, less-considerate crowd. If you're looking for a quiet, relaxed atmosphere, this isn't it. Make absolutely sure you are aware of the length of the lease. The rental payment is only accepted online. The office won't accept checks, cash or money orders. Rent is due the first of the month - no earlier regardless of holidays and weekends. There is no grace period. I opted for auto pay to avoid any late fees. The rent is loaded with undefined fees. There is the option to pay biweekly, but that means twice the fees. Watch out for the fees! The billing company is incompetent and was a constant source of irritation. If you need Emergency Maintenance, response comes from Sioux Falls, SD ... 347 miles away !! Again - watch out for all the fees!
The Altitude Villas Photos
-
The Altitude Villas
-
The Clubhouse
-
The Altitude Apartments
-
1 BR, 1 BA - 774SF
-
1 BR, 1 BA - 774SF
-
1 BR, 1 BA - 774SF
-
1 BR, 1 BA - 774SF
-
2 BR, 1 BA - 904SF
-
2 BR, 1 BA - 904SF
Models
-
1 Bedroom
-
2 Bedrooms
-
3 Bedrooms
The Altitude Villas has one to three bedrooms with rent ranges from $1,295/mo. to $1,795/mo.
You can take a virtual tour of The Altitude Villas on Apartments.com.
What Are Walk Score®, Transit Score®, and Bike Score® Ratings?
Walk Score® measures the walkability of any address. Transit Score® measures access to public transit. Bike Score® measures the bikeability of any address.
What is a Sound Score Rating?
A Sound Score Rating aggregates noise caused by vehicle traffic, airplane traffic and local sources
