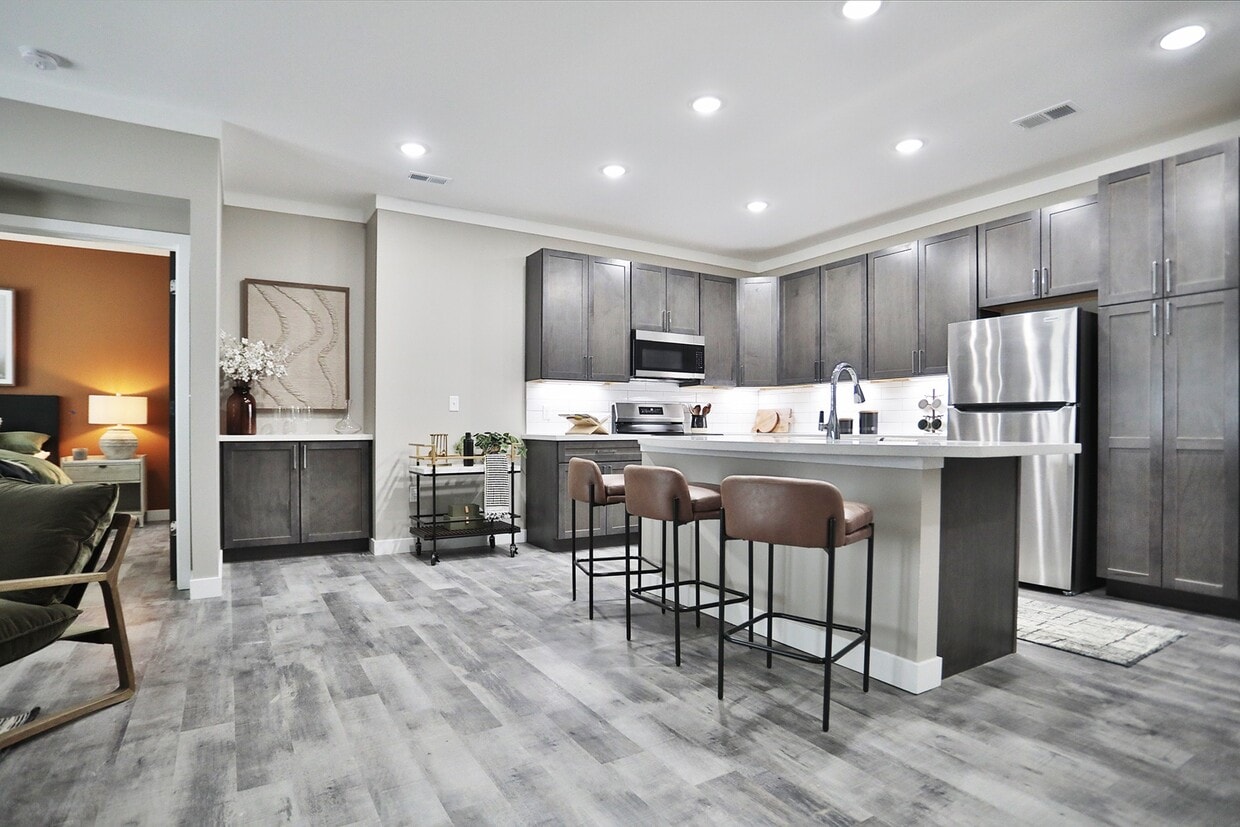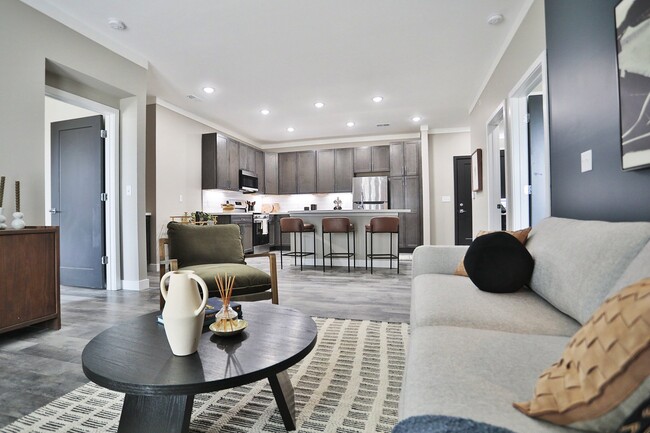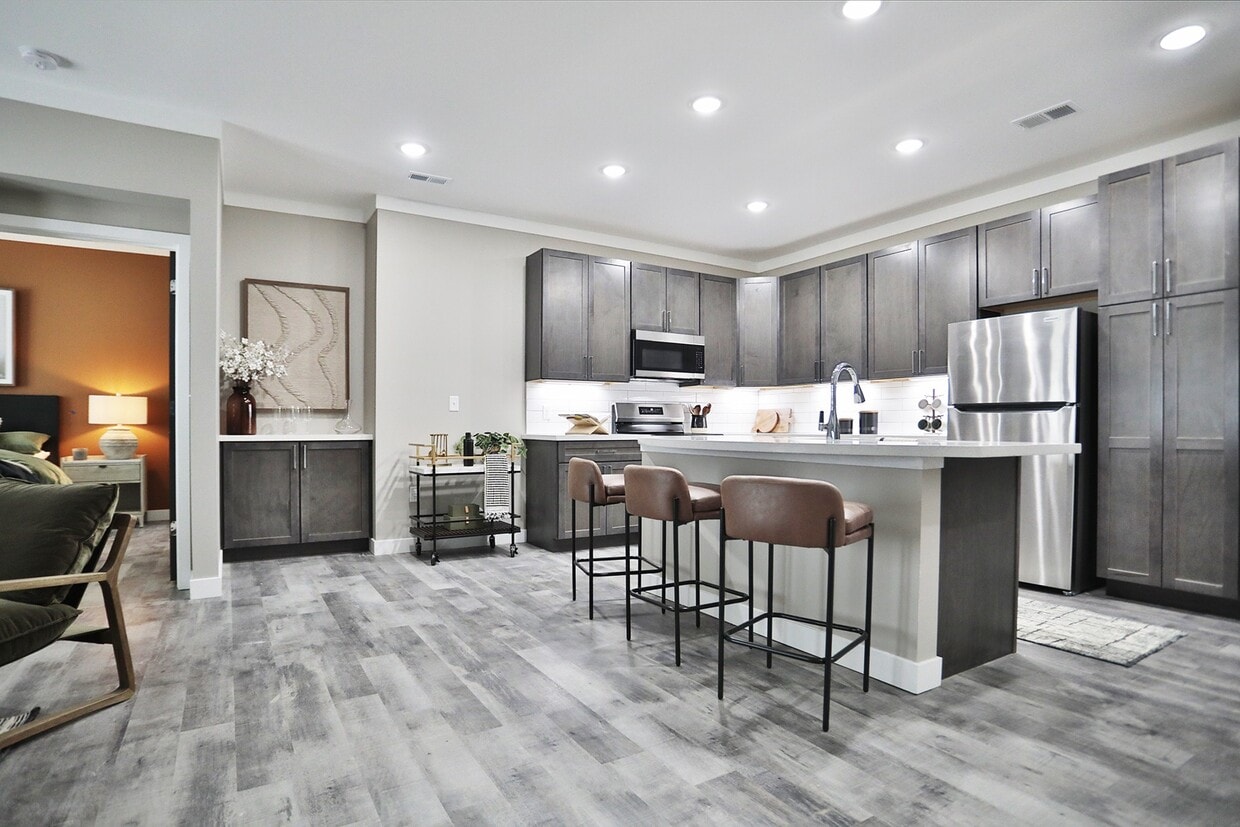
-
Monthly Rent
$1,615 - $2,475
-
Bedrooms
1 - 2 bd
-
Bathrooms
1 - 2.5 ba
-
Square Feet
824 - 1,486 sq ft

Altair Apartments in Florence, Kentucky offers modern, high-end living just minutes from downtown Cincinnati and major Northern Kentucky employers. Enjoy open-concept one- and two-bedroom apartments with stainless steel appliances, quartz countertops, and oversized windowsplus select homes with private balconies and walk-in closets. With in-building garage parking, elevator access, and contemporary finishes, every detail is designed for comfort and convenience. Residents love our paw spa and green spaces, coworking areas, 24-hour fitness center, and resort-style pool with outdoor lounge and fire pits. Located near Florence Mall, Turfway Park Racing & Gaming, Costco, and top dining spots, Altair offers unmatched access to I-75 and the Cincinnati/Northern Kentucky International Airport. Looking for luxury apartments in Florence, KY that combine style, location, and lifestyle? Find it all at Altair Apartmentsschedule your tour today.
Highlights
- New Construction
- Den
- Porch
- Pet Washing Station
- High Ceilings
- Pool
- Walk-In Closets
- Planned Social Activities
- Office
Pricing & Floor Plans
-
Unit 740403price $1,615square feet 824availibility Now
-
Unit 790412price $1,615square feet 824availibility May 7
-
Unit 700105price $1,625square feet 824availibility Now
-
Unit 700207price $1,900square feet 1,172availibility Now
-
Unit 700311price $1,925square feet 1,172availibility Now
-
Unit 700411price $1,965square feet 1,172availibility Now
-
Unit 790313price $1,950square feet 1,486availibility Now
-
Unit 740211price $2,300square feet 1,486availibility Now
-
Unit 740411price $2,340square feet 1,486availibility Now
-
Unit 700408price $2,115square feet 1,422availibility Now
-
Unit 790308price $2,075square feet 1,422availibility May 7
-
Unit 740409price $2,090square feet 1,412availibility Now
-
Unit 700214price $2,100square feet 1,446availibility Now
-
Unit 700414price $2,140square feet 1,446availibility Now
-
Unit 700114price $2,175square feet 1,446availibility Now
-
Unit 740403price $1,615square feet 824availibility Now
-
Unit 790412price $1,615square feet 824availibility May 7
-
Unit 700105price $1,625square feet 824availibility Now
-
Unit 700207price $1,900square feet 1,172availibility Now
-
Unit 700311price $1,925square feet 1,172availibility Now
-
Unit 700411price $1,965square feet 1,172availibility Now
-
Unit 790313price $1,950square feet 1,486availibility Now
-
Unit 740211price $2,300square feet 1,486availibility Now
-
Unit 740411price $2,340square feet 1,486availibility Now
-
Unit 700408price $2,115square feet 1,422availibility Now
-
Unit 790308price $2,075square feet 1,422availibility May 7
-
Unit 740409price $2,090square feet 1,412availibility Now
-
Unit 700214price $2,100square feet 1,446availibility Now
-
Unit 700414price $2,140square feet 1,446availibility Now
-
Unit 700114price $2,175square feet 1,446availibility Now
Fees and Policies
The fees listed below are community-provided and may exclude utilities or add-ons. All payments are made directly to the property and are non-refundable unless otherwise specified. Use the Cost Calculator to determine costs based on your needs.
-
One-Time Basics
-
Due at Application
-
Application Fee Per ApplicantCharged per applicant.$50
-
-
Due at Application
-
Other
-
Pet DepositCharged per pet.$0
-
One-Time Pet FeeCharged per pet.$200
-
Monthly Pet FeeCharged per pet.$50 / mo
Restrictions:Can have up to 2 pets per home.Read More Read Less -
-
Dogs
-
Dog FeeCharged per pet.$200
-
Dog RentCharged per pet.$50 / mo
Restrictions:Comments -
-
Cats
-
Cat FeeCharged per pet.$200
-
Cat RentCharged per pet.$50 / mo
Restrictions:Comments -
-
Handicap
-
Parking FeeCharged per vehicle.$0 / mo
-
-
Additional Parking Options
-
Garage Lot
-
Surface Lot
-
Other
-
Property Fee Disclaimer: Based on community-supplied data and independent market research. Subject to change without notice. May exclude fees for mandatory or optional services and usage-based utilities.
Details
Lease Options
-
6 - 15 Month Leases
Property Information
-
Built in 2025
-
160 units/4 stories
About Altair Luxury Apartments
Altair Apartments in Florence, Kentucky offers modern, high-end living just minutes from downtown Cincinnati and major Northern Kentucky employers. Enjoy open-concept one- and two-bedroom apartments with stainless steel appliances, quartz countertops, and oversized windowsplus select homes with private balconies and walk-in closets. With in-building garage parking, elevator access, and contemporary finishes, every detail is designed for comfort and convenience. Residents love our paw spa and green spaces, coworking areas, 24-hour fitness center, and resort-style pool with outdoor lounge and fire pits. Located near Florence Mall, Turfway Park Racing & Gaming, Costco, and top dining spots, Altair offers unmatched access to I-75 and the Cincinnati/Northern Kentucky International Airport. Looking for luxury apartments in Florence, KY that combine style, location, and lifestyle? Find it all at Altair Apartmentsschedule your tour today.
Altair Luxury Apartments is an apartment community located in Boone County and the 41042 ZIP Code. This area is served by the Boone County attendance zone.
Unique Features
- Designer Finishes
- Wheelchair Access
- Resident Party Room with Seating & Kitchenette
- Social Deck with Fire Pit and Grilling Stations
- Spacious Closets
- Woodgrain Vinyl Flooring
- Efficient Appliances
- Online Maintenance and Rental Payment Portal
- Laundry Room with Washer/Dryer
- Off Street Parking
- Resident Retreat with Games
- Lush Carpeting
- Multipurpose Lounge with Individual Work Stations
- Open-Concept Living Areas
- Oversized Windows with Faux Wood Blinds
- Paw Spa
- BBQ/Picnic Area
- Electric Heating & Air Conditioning
- Electronic Thermostat
- Stainless Steel Name Brand Appliances
- Central Air Conditioning
- Conference Room
- Electric Range & Oven
- Sliding Door Showers In Select Homes
- Community & Wooded Views
- Den & Half Bathroom Options Available
- Spacious Balconies and Patios
- Spa-inspired Bathrooms with LED Infused Mirror
Community Amenities
Pool
Fitness Center
Elevator
Clubhouse
- Package Service
- Wi-Fi
- Controlled Access
- Maintenance on site
- Property Manager on Site
- 24 Hour Access
- Renters Insurance Program
- Online Services
- Planned Social Activities
- Pet Washing Station
- Elevator
- Business Center
- Clubhouse
- Multi Use Room
- Fitness Center
- Pool
- Sundeck
- Courtyard
- Grill
Apartment Features
Washer/Dryer
Air Conditioning
Dishwasher
High Speed Internet Access
Hardwood Floors
Walk-In Closets
Island Kitchen
Microwave
Indoor Features
- High Speed Internet Access
- Washer/Dryer
- Air Conditioning
- Heating
- Cable Ready
- Trash Compactor
- Storage Space
- Double Vanities
- Tub/Shower
- Intercom
- Sprinkler System
Kitchen Features & Appliances
- Dishwasher
- Disposal
- Ice Maker
- Stainless Steel Appliances
- Pantry
- Island Kitchen
- Eat-in Kitchen
- Kitchen
- Microwave
- Oven
- Range
- Refrigerator
- Freezer
- Quartz Countertops
Model Details
- Hardwood Floors
- Carpet
- Dining Room
- High Ceilings
- Family Room
- Office
- Den
- Crown Molding
- Views
- Walk-In Closets
- Linen Closet
- Window Coverings
- Large Bedrooms
- Balcony
- Patio
- Porch
Northern Kentucky is a sprawling region located just south of Cincinnati, Ohio. The Ohio River hugs the northern, eastern, and western portions of the region, serving as a scenic destination for all kinds of outdoor recreation throughout the year. Florence, Dayton, Newport, Covington, Burlington, and Highland Heights are among the many communities included in the Northern Kentucky region.
Each community in Northern Kentucky offers its own unique identity and sense of character. The rentals in the area are just as diverse as Northern Kentucky itself, ranging from luxury apartments to charming houses and everything in between. Getting around the region is a breeze with convenience to Interstates 71, 75, 275, and 471.
Learn more about living in Northern Kentucky- Package Service
- Wi-Fi
- Controlled Access
- Maintenance on site
- Property Manager on Site
- 24 Hour Access
- Renters Insurance Program
- Online Services
- Planned Social Activities
- Pet Washing Station
- Elevator
- Business Center
- Clubhouse
- Multi Use Room
- Sundeck
- Courtyard
- Grill
- Fitness Center
- Pool
- Designer Finishes
- Wheelchair Access
- Resident Party Room with Seating & Kitchenette
- Social Deck with Fire Pit and Grilling Stations
- Spacious Closets
- Woodgrain Vinyl Flooring
- Efficient Appliances
- Online Maintenance and Rental Payment Portal
- Laundry Room with Washer/Dryer
- Off Street Parking
- Resident Retreat with Games
- Lush Carpeting
- Multipurpose Lounge with Individual Work Stations
- Open-Concept Living Areas
- Oversized Windows with Faux Wood Blinds
- Paw Spa
- BBQ/Picnic Area
- Electric Heating & Air Conditioning
- Electronic Thermostat
- Stainless Steel Name Brand Appliances
- Central Air Conditioning
- Conference Room
- Electric Range & Oven
- Sliding Door Showers In Select Homes
- Community & Wooded Views
- Den & Half Bathroom Options Available
- Spacious Balconies and Patios
- Spa-inspired Bathrooms with LED Infused Mirror
- High Speed Internet Access
- Washer/Dryer
- Air Conditioning
- Heating
- Cable Ready
- Trash Compactor
- Storage Space
- Double Vanities
- Tub/Shower
- Intercom
- Sprinkler System
- Dishwasher
- Disposal
- Ice Maker
- Stainless Steel Appliances
- Pantry
- Island Kitchen
- Eat-in Kitchen
- Kitchen
- Microwave
- Oven
- Range
- Refrigerator
- Freezer
- Quartz Countertops
- Hardwood Floors
- Carpet
- Dining Room
- High Ceilings
- Family Room
- Office
- Den
- Crown Molding
- Views
- Walk-In Closets
- Linen Closet
- Window Coverings
- Large Bedrooms
- Balcony
- Patio
- Porch
| Monday | 10am - 6pm |
|---|---|
| Tuesday | 10am - 6pm |
| Wednesday | 10am - 6pm |
| Thursday | 10am - 6pm |
| Friday | 10am - 6pm |
| Saturday | 10am - 5pm |
| Sunday | 12pm - 5pm |
| Colleges & Universities | Distance | ||
|---|---|---|---|
| Colleges & Universities | Distance | ||
| Drive: | 14 min | 6.9 mi | |
| Drive: | 24 min | 16.5 mi | |
| Drive: | 28 min | 19.3 mi | |
| Drive: | 36 min | 22.4 mi |
 The GreatSchools Rating helps parents compare schools within a state based on a variety of school quality indicators and provides a helpful picture of how effectively each school serves all of its students. Ratings are on a scale of 1 (below average) to 10 (above average) and can include test scores, college readiness, academic progress, advanced courses, equity, discipline and attendance data. We also advise parents to visit schools, consider other information on school performance and programs, and consider family needs as part of the school selection process.
The GreatSchools Rating helps parents compare schools within a state based on a variety of school quality indicators and provides a helpful picture of how effectively each school serves all of its students. Ratings are on a scale of 1 (below average) to 10 (above average) and can include test scores, college readiness, academic progress, advanced courses, equity, discipline and attendance data. We also advise parents to visit schools, consider other information on school performance and programs, and consider family needs as part of the school selection process.
View GreatSchools Rating Methodology
Data provided by GreatSchools.org © 2026. All rights reserved.
Altair Luxury Apartments Photos
-
Altair Luxury Apartments
-
B2_2
-
-
-
-
-
-
-
Models
-
1 Bedroom
-
1 Bedroom
-
1 Bedroom
-
1 Bedroom
-
1 Bedroom
-
1 Bedroom
Nearby Apartments
Within 50 Miles of Altair Luxury Apartments
Altair Luxury Apartments has units with in‑unit washers and dryers, making laundry day simple for residents.
Utilities are not included in rent. Residents should plan to set up and pay for all services separately.
Parking is available at Altair Luxury Apartments. Fees may apply depending on the type of parking offered. Contact this property for details.
Altair Luxury Apartments has one to two-bedrooms with rent ranges from $1,615/mo. to $2,475/mo.
Yes, Altair Luxury Apartments welcomes pets. Breed restrictions, weight limits, and additional fees may apply. View this property's pet policy.
A good rule of thumb is to spend no more than 30% of your gross income on rent. Based on the lowest available rent of $1,615 for a one-bedroom, you would need to earn about $64,600 per year to qualify. Want to double-check your budget? Calculate how much rent you can afford with our Rent Affordability Calculator.
Altair Luxury Apartments is not currently offering any rent specials. Check back soon, as promotions change frequently.
Yes! Altair Luxury Apartments offers 1 Matterport 3D Tours. Explore different floor plans and see unit level details, all without leaving home.
What Are Walk Score®, Transit Score®, and Bike Score® Ratings?
Walk Score® measures the walkability of any address. Transit Score® measures access to public transit. Bike Score® measures the bikeability of any address.
What is a Sound Score Rating?
A Sound Score Rating aggregates noise caused by vehicle traffic, airplane traffic and local sources







