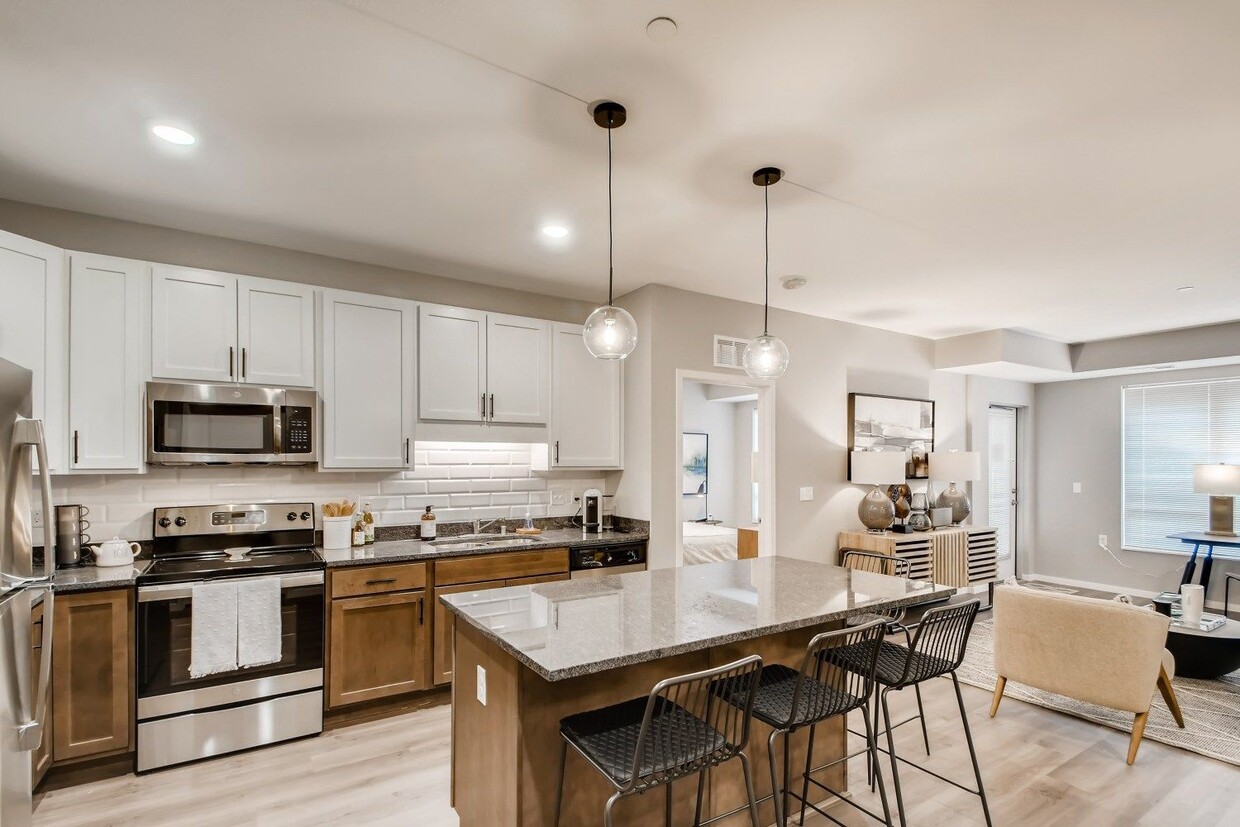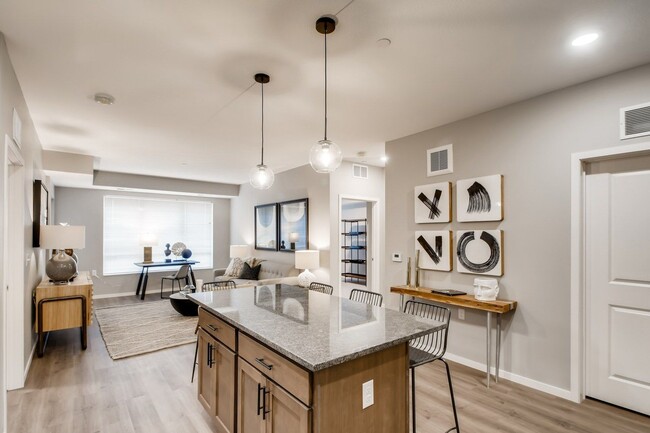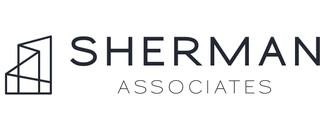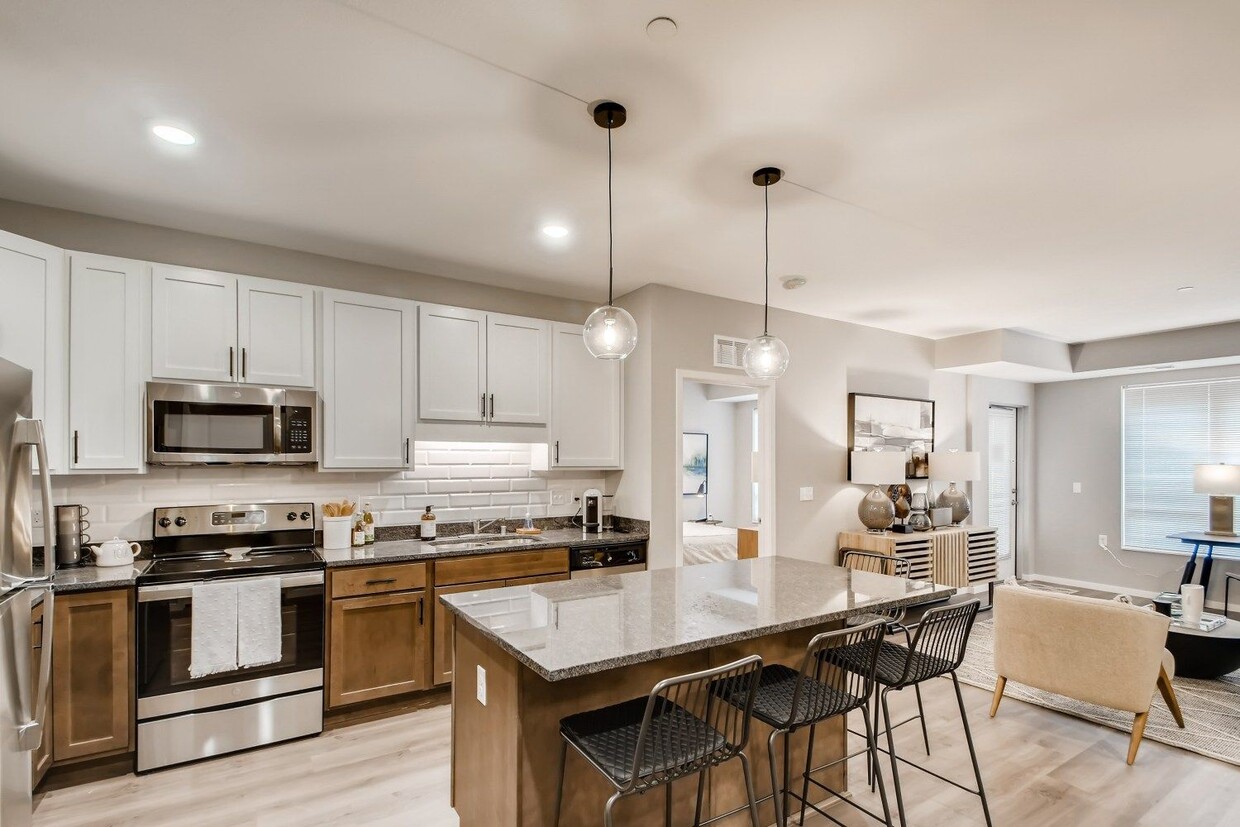-
Monthly Rent
$1,298 - $2,664
Plus Fees
-
Bedrooms
Studio - 3 bd
-
Bathrooms
1 - 2 ba
-
Square Feet
443 - 1,371 sq ft
Highlights
- Accesible para personas con discapacidad auditiva
- Accesible para personas con discapacidad visual
- Sala de estar
- Estación de lavado de mascotas
- Piscina exterior
- Vestidores
- Oficina
- Control de accesos
- Senderos para caminar/montar en bicicleta
Pricing & Floor Plans
-
Unit 309price $1,324square feet 443availibility Now
-
Unit 219price $1,298square feet 443availibility Mar 6
-
Unit 306price $1,505square feet 688availibility Mar 6
-
Unit 116price $1,555square feet 688availibility Mar 6
-
Unit 221price $1,555square feet 688availibility Apr 6
-
Unit 110price $1,961square feet 982availibility Mar 6
-
Unit 314price $2,006square feet 1,030availibility Mar 6
-
Unit 309price $1,324square feet 443availibility Now
-
Unit 219price $1,298square feet 443availibility Mar 6
-
Unit 306price $1,505square feet 688availibility Mar 6
-
Unit 116price $1,555square feet 688availibility Mar 6
-
Unit 221price $1,555square feet 688availibility Apr 6
-
Unit 110price $1,961square feet 982availibility Mar 6
-
Unit 314price $2,006square feet 1,030availibility Mar 6
Fees and Policies
The fees listed below are community-provided and may exclude utilities or add-ons. All payments are made directly to the property and are non-refundable unless otherwise specified.
-
Dogs
-
One-Time Pet FeeMax of 2. Charged per pet.$350
-
Monthly Pet FeeMax of 2. Charged per pet.$50 / mo
80 lbs. Weight LimitRestrictions:Resident agrees to obtaining a Pet Screening profile through PetScreening at an annual cost of $35 per pet/animal. PetScreening helps streamline assistance animal processes and implement pet policies that allow Altair to be more pet-inclusive. Pet owners can use this profile everywhere they bring their pet such as groomers, walkers, vets, and more. PetScreening makes the pet owning experience meaningful and seamless.Read More Read LessComments -
-
Cats
-
One-Time Pet FeeMax of 2. Charged per pet.$350
-
Monthly Pet FeeMax of 2. Charged per pet.$50 / mo
80 lbs. Weight LimitRestrictions:Resident agrees to obtaining a Pet Screening profile through PetScreening at an annual cost of $35 per pet/animal. PetScreening helps streamline assistance animal processes and implement pet policies that allow Altair to be more pet-inclusive. Pet owners can use this profile everywhere they bring their pet such as groomers, walkers, vets, and more. PetScreening makes the pet owning experience meaningful and seamless.Comments -
-
Garage Lot
-
Parking DepositCharged per vehicle.$0
-
Parking FeeCharged per vehicle.$100 / mo
Comments -
-
Surface Lot
-
Parking DepositCharged per vehicle.$0
-
Parking FeeCharged per vehicle.$0 / mo
Comments -
Property Fee Disclaimer: Based on community-supplied data and independent market research. Subject to change without notice. May exclude fees for mandatory or optional services and usage-based utilities.
Details
Lease Options
-
Contratos de arrendamiento de 6 - 15 meses
-
Short term lease
Property Information
-
Built in 2020
-
95 units/4 stories
Matterport 3D Tours
About Altair
Altair ofrece 95 apartamentos de lujo y una amplia gama de comodidades a la comunidad de Fridley. Ofrecemos una variedad de espaciosos planos de planta que incluyen estudios, apartamentos de 1, 2 y 3 habitaciones. Nuestras comodidades y acabados de alta gama incluyen encimeras de granito, electrodomésticos de acero inoxidable, piscina al aire libre, sala de reuniones, espacio de coworking, gimnasio con estudio de yoga privado y parque para perros privado al aire libre. Ubicado junto a la estación de tránsito de Fridley en el tren suburbano Northstar, Altair está a solo una parada de la estación Target Field y ofrece acceso directo al centro de Minneapolis.
Altair is an apartment community located in Anoka County and the 55432 ZIP Code. This area is served by the Fridley Public attendance zone.
Unique Features
- Salón con chimenea de doble cara
- ¡Garaje
- Cafetería
- Sala de coworking
- Mamparas de ducha de vidrio
- Parque para perros privado al aire libre
- Patio con hoguera y estación de parrilla
- Aire acondicionado
- Conserje electrónico de paquetes
- Dos paletas de acabado disponibles
- Lavadora/secadora en la unidad
- Lavadora y secadora dentro del apartamento
- Piscina exterior
- Almacenamiento adicional
- ascensores
- Habitación Club con cocina completa
- Acceso controlado
- Control de temperatura individual
- Estación de lavado de perros
- Internet de alta velocidad de 100 Mbps
- Mantenimiento en sitio
- Estacionamiento cubierto
- Garaje
- Patio
- Tecnología de hogar inteligente
Community Amenities
Piscina exterior
Gimnasio
Ascensor
Conserje
Parque infantil
Control de accesos
Reciclaje
Centro de negocios
Property Services
- Servicio paquetería
- Wifi en toda la comunidad
- Control de accesos
- Mantenimiento in situ
- Property manager in situ
- Conserje
- Accesible para personas con discapacidad auditiva
- Accesible para personas con discapacidad visual
- Reciclaje
- Programa de seguro para inquilinos
- Estación de lavado de mascotas
- Entrada con llavero electrónico
Shared Community
- Ascensor
- Centro de negocios
- Salón
- Almacén/trastero
- Tolva de residuos
Fitness & Recreation
- Gimnasio
- Piscina exterior
- Parque infantil
- Almacenamiento de bicicletas
- Senderos para caminar/montar en bicicleta
Outdoor Features
- Patio
- Parrilla
- Parque para perros
Apartment Features
Lavadora/Secadora
Aire acondicionado
Lavavajillas
Acceso a Internet de alta velocidad
Vestidores
Encimeras de granito
Microondas
Nevera
Indoor Features
- Acceso a Internet de alta velocidad
- Wifi
- Lavadora/Secadora
- Aire acondicionado
- Libre de humo
- Preinstalación de cables
- Almacén/trastero
- Bañera/Ducha
- Chimenea
- Barandillas
- Sistema de rociadores
- Accesible en sillas de ruedas (habitaciones)
Kitchen Features & Appliances
- Lavavajillas
- Zona de eliminación de desechos
- Encimeras de granito
- Electrodomésticos de acero inoxidable
- Cocina
- Microondas
- Horno
- Fogón
- Nevera
- Congelador
Model Details
- Alfombra
- Suelos de vinilo
- Oficina
- Sala de estar
- Vestidores
- Cubiertas de ventanas
- Dormitorios grandes
- Balcón
- Patio
Nestled along the scenic banks of the Mississippi River, Fridley beckons to prospective renters seeking a dynamic and welcoming community to call home. Affectionately known as the "Friendly City," Fridley lives up to its nickname, offering a delightful blend of suburban charm and city convenience. As you consider the prospect of settling here, you'll discover a tapestry of engaging experiences and amenities that make life in Fridley truly exceptional.
One of the city's standout features is its extensive park system, with over 38 parks, offering an abundance of green spaces for outdoor enthusiasts. Whether it's a leisurely stroll along the Mississippi Regional Trail or a family picnic in Commons Park, nature's beauty is always within reach. For cultural enrichment, Fridley boasts the Banfill-Locke Center for the Arts, showcasing local talent and fostering creativity.
Learn more about living in Fridley- Servicio paquetería
- Wifi en toda la comunidad
- Control de accesos
- Mantenimiento in situ
- Property manager in situ
- Conserje
- Accesible para personas con discapacidad auditiva
- Accesible para personas con discapacidad visual
- Reciclaje
- Programa de seguro para inquilinos
- Estación de lavado de mascotas
- Entrada con llavero electrónico
- Ascensor
- Centro de negocios
- Salón
- Almacén/trastero
- Tolva de residuos
- Patio
- Parrilla
- Parque para perros
- Gimnasio
- Piscina exterior
- Parque infantil
- Almacenamiento de bicicletas
- Senderos para caminar/montar en bicicleta
- Salón con chimenea de doble cara
- ¡Garaje
- Cafetería
- Sala de coworking
- Mamparas de ducha de vidrio
- Parque para perros privado al aire libre
- Patio con hoguera y estación de parrilla
- Aire acondicionado
- Conserje electrónico de paquetes
- Dos paletas de acabado disponibles
- Lavadora/secadora en la unidad
- Lavadora y secadora dentro del apartamento
- Piscina exterior
- Almacenamiento adicional
- ascensores
- Habitación Club con cocina completa
- Acceso controlado
- Control de temperatura individual
- Estación de lavado de perros
- Internet de alta velocidad de 100 Mbps
- Mantenimiento en sitio
- Estacionamiento cubierto
- Garaje
- Patio
- Tecnología de hogar inteligente
- Acceso a Internet de alta velocidad
- Wifi
- Lavadora/Secadora
- Aire acondicionado
- Libre de humo
- Preinstalación de cables
- Almacén/trastero
- Bañera/Ducha
- Chimenea
- Barandillas
- Sistema de rociadores
- Accesible en sillas de ruedas (habitaciones)
- Lavavajillas
- Zona de eliminación de desechos
- Encimeras de granito
- Electrodomésticos de acero inoxidable
- Cocina
- Microondas
- Horno
- Fogón
- Nevera
- Congelador
- Alfombra
- Suelos de vinilo
- Oficina
- Sala de estar
- Vestidores
- Cubiertas de ventanas
- Dormitorios grandes
- Balcón
- Patio
| Monday | 10am - 5:30pm |
|---|---|
| Tuesday | 10am - 5:30pm |
| Wednesday | 10am - 5:30pm |
| Thursday | 10am - 5:30pm |
| Friday | 10am - 5:30pm |
| Saturday | Closed |
| Sunday | Closed |
| Colleges & Universities | Distance | ||
|---|---|---|---|
| Colleges & Universities | Distance | ||
| Drive: | 11 min | 7.2 mi | |
| Drive: | 14 min | 8.0 mi | |
| Drive: | 12 min | 8.9 mi | |
| Drive: | 16 min | 10.0 mi |
 The GreatSchools Rating helps parents compare schools within a state based on a variety of school quality indicators and provides a helpful picture of how effectively each school serves all of its students. Ratings are on a scale of 1 (below average) to 10 (above average) and can include test scores, college readiness, academic progress, advanced courses, equity, discipline and attendance data. We also advise parents to visit schools, consider other information on school performance and programs, and consider family needs as part of the school selection process.
The GreatSchools Rating helps parents compare schools within a state based on a variety of school quality indicators and provides a helpful picture of how effectively each school serves all of its students. Ratings are on a scale of 1 (below average) to 10 (above average) and can include test scores, college readiness, academic progress, advanced courses, equity, discipline and attendance data. We also advise parents to visit schools, consider other information on school performance and programs, and consider family needs as part of the school selection process.
View GreatSchools Rating Methodology
Data provided by GreatSchools.org © 2026. All rights reserved.
Transportation options available in Fridley include Target Field Station Platform 2, located 8.8 miles from Altair. Altair is near Minneapolis-St Paul International/Wold-Chamberlain, located 20.6 miles or 34 minutes away.
| Transit / Subway | Distance | ||
|---|---|---|---|
| Transit / Subway | Distance | ||
| Drive: | 15 min | 8.8 mi | |
|
|
Drive: | 14 min | 9.0 mi |
|
|
Drive: | 15 min | 9.0 mi |
|
|
Drive: | 15 min | 9.1 mi |
|
|
Drive: | 15 min | 9.3 mi |
| Commuter Rail | Distance | ||
|---|---|---|---|
| Commuter Rail | Distance | ||
|
|
Walk: | 30 min | 1.6 mi |
|
|
Drive: | 15 min | 8.9 mi |
|
|
Drive: | 16 min | 11.1 mi |
|
|
Drive: | 17 min | 12.7 mi |
|
|
Drive: | 21 min | 16.4 mi |
| Airports | Distance | ||
|---|---|---|---|
| Airports | Distance | ||
|
Minneapolis-St Paul International/Wold-Chamberlain
|
Drive: | 34 min | 20.6 mi |
Time and distance from Altair.
| Shopping Centers | Distance | ||
|---|---|---|---|
| Shopping Centers | Distance | ||
| Walk: | 10 min | 0.5 mi | |
| Walk: | 13 min | 0.7 mi | |
| Drive: | 5 min | 2.5 mi |
| Parks and Recreation | Distance | ||
|---|---|---|---|
| Parks and Recreation | Distance | ||
|
Locke County Park
|
Drive: | 7 min | 2.4 mi |
|
Creekview Park
|
Drive: | 7 min | 3.1 mi |
|
North Mississippi Regional Park
|
Drive: | 8 min | 4.2 mi |
|
Carl Kroening Interpretive Center
|
Drive: | 8 min | 4.2 mi |
|
Bohanon Park
|
Drive: | 8 min | 4.4 mi |
| Hospitals | Distance | ||
|---|---|---|---|
| Hospitals | Distance | ||
| Drive: | 12 min | 8.0 mi | |
| Drive: | 17 min | 9.8 mi | |
| Drive: | 18 min | 12.5 mi |
| Military Bases | Distance | ||
|---|---|---|---|
| Military Bases | Distance | ||
| Drive: | 29 min | 17.6 mi |
Altair Photos
-
Altair
-
Model 1-Bedroom: Constellation – 688 SF
-
-
-
-
-
-
-
Models
-
Studio
-
1 Bedroom
-
1 Bedroom
-
1 Bedroom
-
2 Bedrooms
-
2 Bedrooms
Nearby Apartments
Within 50 Miles of Altair
-
Autumn Ridge Apartments
8500-8516 63rd Ave N
Minneapolis, MN 55428
$918 - $1,532 Plus Fees
1-3 Br 12 Month Lease 5.9 mi
-
O2
250 Portland Ave
Minneapolis, MN 55401
$1,674 - $7,256 Plus Fees
1-2 Br 6.9 mi
-
Groove Lofts
608 2nd Ave S
Minneapolis, MN 55402
$1,625 - $2,379 Plus Fees
1-4 Br 7.0 mi
-
Moment
650 Portland Ave S
Minneapolis, MN 55415
$1,621 - $4,660 Total Monthly Price
1-2 Br 7.2 mi
-
Lyra
3120-3140 Northdale Blvd
Coon Rapids, MN 55433
$1,652 - $2,858 Plus Fees
1-3 Br 8.8 mi
-
Landmark Tower
345 Saint Peter St
Saint Paul, MN 55102
$1,575 - $3,481 Plus Fees
1-2 Br 12.5 mi
Altair has units with in‑unit washers and dryers, making laundry day simple for residents.
Utilities are not included in rent. Residents should plan to set up and pay for all services separately.
Parking is available at Altair. Fees may apply depending on the type of parking offered. Contact this property for details.
Altair has studios to three-bedrooms with rent ranges from $1,298/mo. to $2,664/mo.
Yes, Altair welcomes pets. Breed restrictions, weight limits, and additional fees may apply. View this property's pet policy.
A good rule of thumb is to spend no more than 30% of your gross income on rent. Based on the lowest available rent of $1,298 for a studio, you would need to earn about $51,920 per year to qualify. Want to double-check your budget? Calculate how much rent you can afford with our Rent Affordability Calculator.
Altair is offering 1 mes gratis for eligible applicants, with rental rates starting at $1,298.
Yes! Altair offers 8 Matterport 3D Tours. Explore different floor plans and see unit level details, all without leaving home.
What Are Walk Score®, Transit Score®, and Bike Score® Ratings?
Walk Score® measures the walkability of any address. Transit Score® measures access to public transit. Bike Score® measures the bikeability of any address.
What is a Sound Score Rating?
A Sound Score Rating aggregates noise caused by vehicle traffic, airplane traffic and local sources








