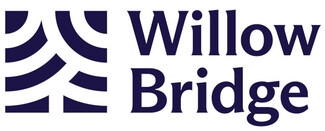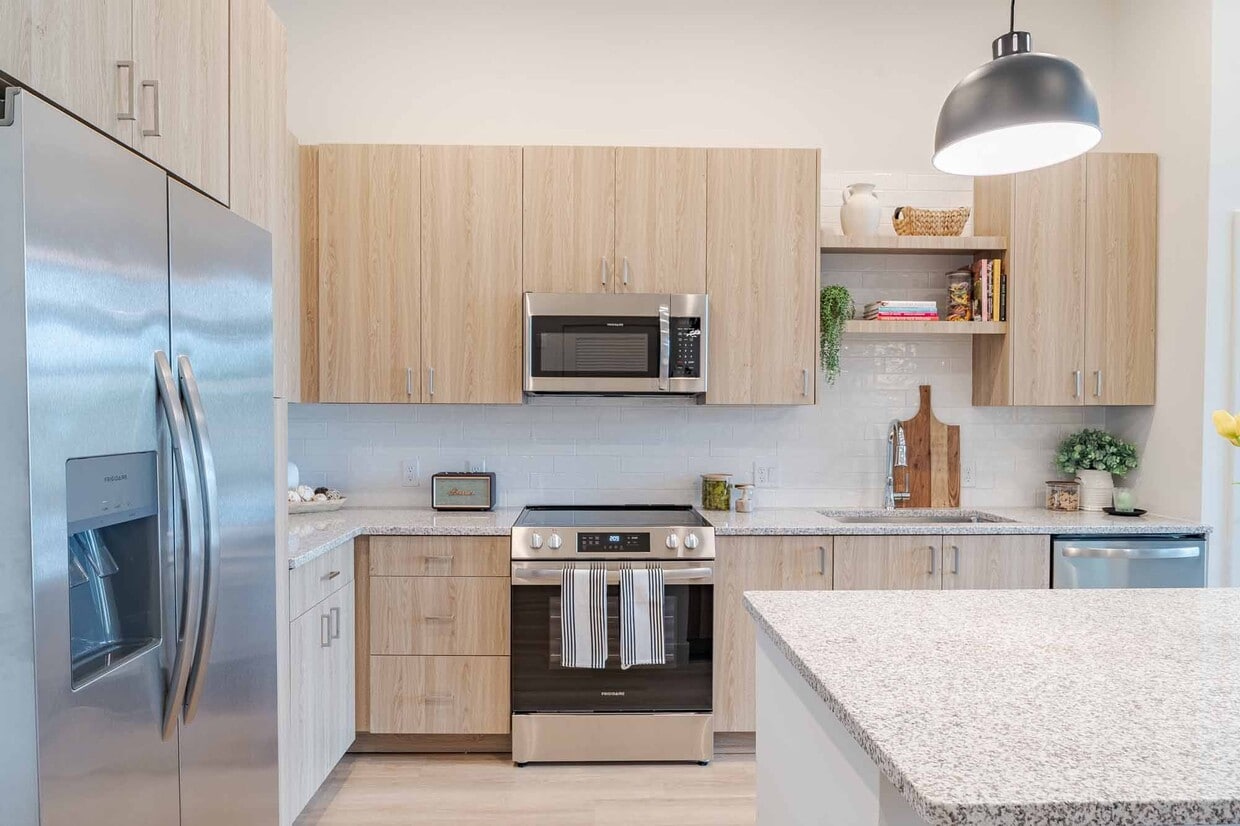-
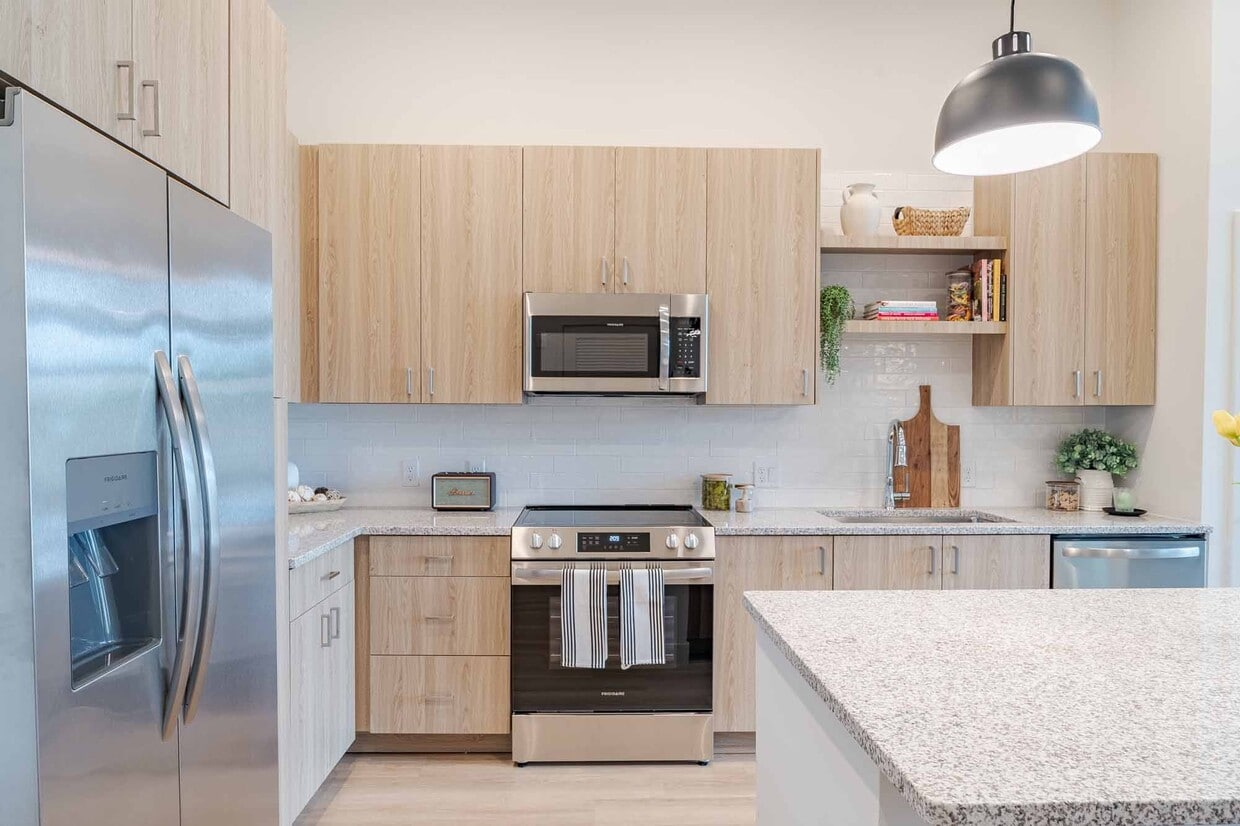
-
Matterport 3D Exterior
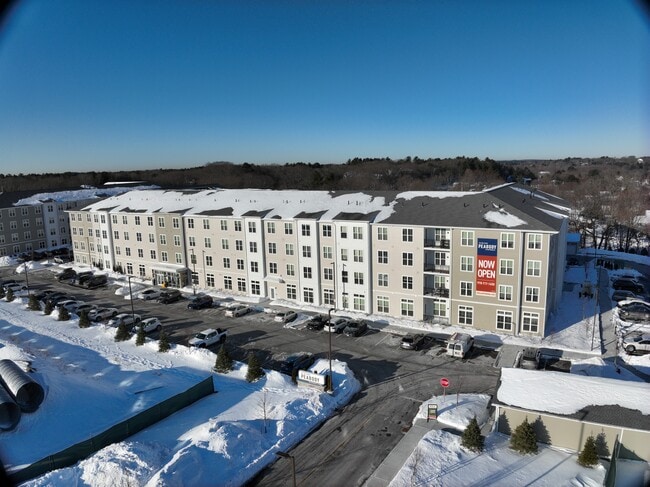
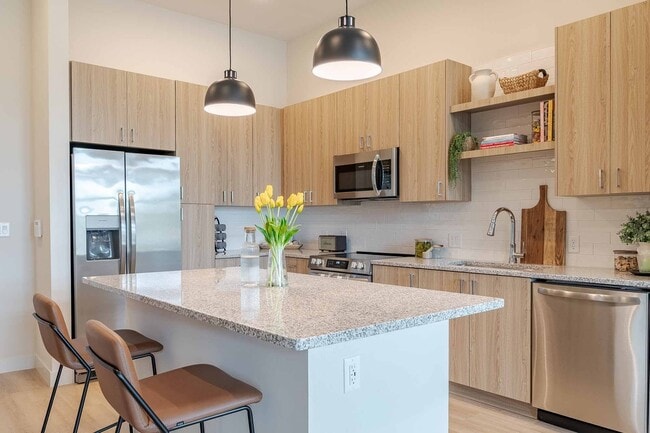
-


-
Total Monthly Price
$2,750 - $4,175
-
Bedrooms
Studio - 3 bd
-
Bathrooms
1 - 2 ba
-
Square Feet
569 - 1,429 sq ft
Highlights
- New Construction
- Pet Washing Station
- Pool
- Walk-In Closets
- Fireplace
- Balcony
Pricing & Floor Plans
-
Unit 2225price $2,750square feet 775availibility Now
-
Unit 2410price $2,780square feet 775availibility Now
-
Unit 2414price $2,800square feet 775availibility Now
-
Unit 1216price $2,775square feet 802availibility Now
-
Unit 1416price $2,880square feet 802availibility Now
-
Unit 1104price $2,845square feet 740availibility Now
-
Unit 1217price $2,910square feet 1,030availibility Now
-
Unit 2323price $2,935square feet 1,030availibility Now
-
Unit 1111price $2,950square feet 1,030availibility Now
-
Unit 2103price $2,955square feet 1,118availibility Now
-
Unit 2403price $3,410square feet 1,118availibility Now
-
Unit 2207price $3,420square feet 1,118availibility Now
-
Unit 1201price $3,343square feet 1,177availibility Now
-
Unit 1121price $3,378square feet 1,178availibility Now
-
Unit 2101price $3,383square feet 1,177availibility Now
-
Unit 2321price $3,380square feet 1,073availibility Now
-
Unit 2104price $3,425square feet 1,073availibility Now
-
Unit 1303price $3,388square feet 1,172availibility Now
-
Unit 1203price $3,408square feet 1,172availibility Now
-
Unit 2122price $3,688square feet 1,258availibility Now
-
Unit 2305price $3,718square feet 1,258availibility Now
-
Unit 1320price $3,815square feet 1,289availibility Now
-
Unit 2427price $4,095square feet 1,326availibility Now
-
Unit 2202price $4,110square feet 1,326availibility Now
-
Unit 2127price $4,175square feet 1,326availibility Now
-
Unit 1308price $4,175square feet 1,429availibility Now
-
Unit 2225price $2,750square feet 775availibility Now
-
Unit 2410price $2,780square feet 775availibility Now
-
Unit 2414price $2,800square feet 775availibility Now
-
Unit 1216price $2,775square feet 802availibility Now
-
Unit 1416price $2,880square feet 802availibility Now
-
Unit 1104price $2,845square feet 740availibility Now
-
Unit 1217price $2,910square feet 1,030availibility Now
-
Unit 2323price $2,935square feet 1,030availibility Now
-
Unit 1111price $2,950square feet 1,030availibility Now
-
Unit 2103price $2,955square feet 1,118availibility Now
-
Unit 2403price $3,410square feet 1,118availibility Now
-
Unit 2207price $3,420square feet 1,118availibility Now
-
Unit 1201price $3,343square feet 1,177availibility Now
-
Unit 1121price $3,378square feet 1,178availibility Now
-
Unit 2101price $3,383square feet 1,177availibility Now
-
Unit 2321price $3,380square feet 1,073availibility Now
-
Unit 2104price $3,425square feet 1,073availibility Now
-
Unit 1303price $3,388square feet 1,172availibility Now
-
Unit 1203price $3,408square feet 1,172availibility Now
-
Unit 2122price $3,688square feet 1,258availibility Now
-
Unit 2305price $3,718square feet 1,258availibility Now
-
Unit 1320price $3,815square feet 1,289availibility Now
-
Unit 2427price $4,095square feet 1,326availibility Now
-
Unit 2202price $4,110square feet 1,326availibility Now
-
Unit 2127price $4,175square feet 1,326availibility Now
-
Unit 1308price $4,175square feet 1,429availibility Now
Fees and Policies
The fees listed below are community-provided and may exclude utilities or add-ons. All payments are made directly to the property and are non-refundable unless otherwise specified. Use the Cost Calculator to determine costs based on your needs.
-
Utilities & Essentials
-
Utilities: Water, Sewer, ElectricResidents responsibility, required Charged per unit.Included
-
Renters InsuranceObtained independently or use recommended insurer Charged per unit.Included
-
TrashIncluded, paid by property Charged per unit.Included
-
-
One-Time Basics
-
Due at Application
-
First Month's Rent DepositCredited toward the required first month's rent Charged per unit.$250
-
-
Due at Move-In
-
Security DepositSecurity Deposit Charged per unit.$500
-
-
Due at Application
-
Other
-
Private Garage BayPrivate Garage Bay Charged per vehicle.$225 / mo
-
-
Renters InsuranceRecommended insurer if not submitting independent policy Charged per unit.$18.75 / mo
-
WiFiWiFi Charged per unit.$55 / mo
-
Private & Secure Work PodsPrivate & Secure Work Pods Charged per unit.$400 - $600 / mo
-
Early Lease Termination/CancellationEarly Lease Termination/Cancellation Charged per unit.Varies one-time
-
Automatic Renters Insurance (If coverage lapses)Renters insurance applied if previously obtained coverage lapses Charged per unit.$15 / mo
-
Late FeeRent is late 30 days after the 1st of the month Charged per unit.Varies / occurrence
-
Legal/Eviction FeeLegal/Eviction Fee Charged per unit.Varies / occurrence
-
Move Out Damage FeeFee for damages found at move-out Charged per unit.Varies / occurrence
-
Additional Security Deposit1 full month's rent (based on application screening results) Charged per unit.Varies one-time
-
Non-Sufficient Funds (NSF)Returned check or rejected electronic payment fee Charged per unit.$75 / occurrence
-
Utility RecoveryUtility usage billed back if not in resident name Charged per unit.Varies / occurrence
-
Move Out Cleaning FeeUnit returned unclean at move-out Charged per unit.Varies / occurrence
Property Fee Disclaimer: Based on community-supplied data and independent market research. Subject to change without notice. May exclude fees for mandatory or optional services and usage-based utilities.
Details
Lease Options
-
15 - 18 Month Leases
Property Information
-
Built in 2025
-
180 units/4 stories
Matterport 3D Tours
Select a unit to view pricing & availability
About Alexan Peabody
Come discover Peabodys newest luxury apartments, Alexan Peabody. Conveniently located less than 15 miles from Boston and only minutes away from Market Street Lynnfield, Alexan Peabody is the hidden gem of Route 1. Find your perfect escape in one of the studio, one, two, and three bedroom apartment homes featuring designer finishes, modern fixtures, and thoughtful layouts. Luxury amenities make it easy to work from home, hit the gym, entertain your friends, or simply relax anyway you choose.
Alexan Peabody is an apartment community located in Essex County and the 01960 ZIP Code. This area is served by the Peabody attendance zone.
Unique Features
- Oversized Walk-in Closets
- Bike Storage and Maintenance
- Entertainment-sized Kitchen Islands
- Custom Tile Backsplash
- Hammock Garden
- Outdoor Gaming Courtyard
- Patio/Balcony
- Smart Home Technology Package
- Work from Home Areas
- Brushed Nickel Hardware
- Fitness Center with Yoga Studio
- Large Closets
- Modern Lighting Package
- Pool-side Cabanas
- Grilling Area with Seating
- Resident Clubroom
- Resident Garages*
- Resident Library
- Stainless Steel Applicance Package
- Outdoor Entertainment Area with Fireplace
- Resort-inspired Pool with Sundeck
- Wood-inspired Plank Flooring
Community Amenities
Pool
Fitness Center
Bicycle Storage
Pet Washing Station
- Package Service
- Pet Washing Station
- Fitness Center
- Pool
- Bicycle Storage
- Courtyard
Apartment Features
Washer/Dryer
Dishwasher
Walk-In Closets
Granite Countertops
- Washer/Dryer
- Fireplace
- Dishwasher
- Granite Countertops
- Kitchen
- Microwave
- Refrigerator
- Walk-In Closets
- Balcony
Enjoying a comfortable yet convenient distance from Boston, Peabody has been recognized by Forbes magazine as one of the most livable cities in America. Brooksby Farm provides a refreshing change of scenery (not to mention the best apple-picking around). The Northshore Mall offers an upscale shopping experience that draws folks from all across the region.
Outdoor recreation is always close at hand when you live in a Peabody apartment, with golf facilities such as the Salem Country Club and parks like the Winona Pond conservation area. Those with an interest in history will find no shortage of fascinating attractions in neighboring Salem or down the road in Boston.
Learn more about living in PeabodyCompare neighborhood and city base rent averages by bedroom.
| West Peabody | Peabody, MA | |
|---|---|---|
| Studio | $2,266 | $1,840 |
| 1 Bedroom | $2,442 | $2,197 |
| 2 Bedrooms | $3,147 | $2,797 |
| 3 Bedrooms | $3,965 | $3,422 |
- Package Service
- Pet Washing Station
- Courtyard
- Fitness Center
- Pool
- Bicycle Storage
- Oversized Walk-in Closets
- Bike Storage and Maintenance
- Entertainment-sized Kitchen Islands
- Custom Tile Backsplash
- Hammock Garden
- Outdoor Gaming Courtyard
- Patio/Balcony
- Smart Home Technology Package
- Work from Home Areas
- Brushed Nickel Hardware
- Fitness Center with Yoga Studio
- Large Closets
- Modern Lighting Package
- Pool-side Cabanas
- Grilling Area with Seating
- Resident Clubroom
- Resident Garages*
- Resident Library
- Stainless Steel Applicance Package
- Outdoor Entertainment Area with Fireplace
- Resort-inspired Pool with Sundeck
- Wood-inspired Plank Flooring
- Washer/Dryer
- Fireplace
- Dishwasher
- Granite Countertops
- Kitchen
- Microwave
- Refrigerator
- Walk-In Closets
- Balcony
| Monday | 9am - 6pm |
|---|---|
| Tuesday | 9am - 6pm |
| Wednesday | 9am - 6pm |
| Thursday | 9am - 6pm |
| Friday | 9am - 6pm |
| Saturday | 10am - 5pm |
| Sunday | 12pm - 5pm |
| Colleges & Universities | Distance | ||
|---|---|---|---|
| Colleges & Universities | Distance | ||
| Drive: | 12 min | 5.9 mi | |
| Drive: | 15 min | 7.6 mi | |
| Drive: | 19 min | 9.4 mi | |
| Drive: | 22 min | 12.2 mi |
 The GreatSchools Rating helps parents compare schools within a state based on a variety of school quality indicators and provides a helpful picture of how effectively each school serves all of its students. Ratings are on a scale of 1 (below average) to 10 (above average) and can include test scores, college readiness, academic progress, advanced courses, equity, discipline and attendance data. We also advise parents to visit schools, consider other information on school performance and programs, and consider family needs as part of the school selection process.
The GreatSchools Rating helps parents compare schools within a state based on a variety of school quality indicators and provides a helpful picture of how effectively each school serves all of its students. Ratings are on a scale of 1 (below average) to 10 (above average) and can include test scores, college readiness, academic progress, advanced courses, equity, discipline and attendance data. We also advise parents to visit schools, consider other information on school performance and programs, and consider family needs as part of the school selection process.
View GreatSchools Rating Methodology
Data provided by GreatSchools.org © 2026. All rights reserved.
Transportation options available in Peabody include Oak Grove Station, located 9.8 miles from Alexan Peabody. Alexan Peabody is near General Edward Lawrence Logan International, located 14.8 miles or 25 minutes away.
| Transit / Subway | Distance | ||
|---|---|---|---|
| Transit / Subway | Distance | ||
|
|
Drive: | 16 min | 9.8 mi |
|
|
Drive: | 18 min | 10.2 mi |
|
|
Drive: | 18 min | 11.0 mi |
|
|
Drive: | 19 min | 11.3 mi |
|
|
Drive: | 19 min | 11.7 mi |
| Commuter Rail | Distance | ||
|---|---|---|---|
| Commuter Rail | Distance | ||
|
|
Drive: | 12 min | 6.8 mi |
|
|
Drive: | 14 min | 7.2 mi |
| Drive: | 15 min | 7.6 mi | |
|
|
Drive: | 17 min | 8.1 mi |
|
|
Drive: | 17 min | 9.8 mi |
| Airports | Distance | ||
|---|---|---|---|
| Airports | Distance | ||
|
General Edward Lawrence Logan International
|
Drive: | 25 min | 14.8 mi |
Time and distance from Alexan Peabody.
| Shopping Centers | Distance | ||
|---|---|---|---|
| Shopping Centers | Distance | ||
| Walk: | 5 min | 0.3 mi | |
| Walk: | 25 min | 1.3 mi | |
| Drive: | 5 min | 2.1 mi |
| Parks and Recreation | Distance | ||
|---|---|---|---|
| Parks and Recreation | Distance | ||
|
Saugus Ironworks National Historic Site
|
Drive: | 11 min | 5.8 mi |
|
Lynn Woods
|
Drive: | 11 min | 6.3 mi |
|
Breakheart Reservation
|
Drive: | 15 min | 6.7 mi |
|
Lynn Heritage State Park
|
Drive: | 15 min | 8.0 mi |
|
Salem Maritime National Historic Site
|
Drive: | 16 min | 8.3 mi |
| Hospitals | Distance | ||
|---|---|---|---|
| Hospitals | Distance | ||
| Drive: | 13 min | 7.3 mi | |
| Drive: | 16 min | 7.7 mi | |
| Drive: | 16 min | 10.4 mi |
| Military Bases | Distance | ||
|---|---|---|---|
| Military Bases | Distance | ||
| Drive: | 20 min | 9.7 mi | |
| Drive: | 26 min | 12.8 mi |
Alexan Peabody Photos
Models
-
Studio
-
1 Bedroom
-
1 Bedroom
-
1 Bedroom
-
1 Bedroom
-
2 Bedrooms
Nearby Apartments
Within 50 Miles of Alexan Peabody
-
Hawthorne Commons
205 Highland Ave
Salem, MA 01970
$2,158 - $8,559 Total Monthly Price
1-2 Br 4.4 mi
-
Harborview at the Navy Yard
250 1st Ave
Charlestown, MA 02129
$3,330 - $7,814 Total Monthly Price
1-3 Br 11.3 mi
-
Luxe at Alewife
80 Cambridgepark Dr
Cambridge, MA 02140
$3,052 - $12,545 Total Monthly Price
1-3 Br 12.4 mi
-
Ora Seaport
899 Congress St
Boston, MA 02210
$4,241 - $15,605 Total Monthly Price
1-3 Br 13.1 mi
-
Alexan Waltham
79 Pond St
Waltham, MA 02451
$2,800 - $5,580 Total Monthly Price
1-3 Br 16.5 mi
-
The Aven at Newton Highlands
99 Needham St
Newton, MA 02461
$3,146 - $5,656 Total Monthly Price
1-3 Br 18.8 mi
Alexan Peabody has units with in‑unit washers and dryers, making laundry day simple for residents.
Utilities are not included in rent. Residents should plan to set up and pay for all services separately.
Parking is available at Alexan Peabody for $225 / mo. Contact this property for details.
Alexan Peabody has studios to three-bedrooms with rent ranges from $2,750/mo. to $4,175/mo.
Yes, Alexan Peabody welcomes pets. Breed restrictions, weight limits, and additional fees may apply. View this property's pet policy.
A good rule of thumb is to spend no more than 30% of your gross income on rent. Based on the lowest available rent of $2,750 for a one-bedroom, you would need to earn about $110,000 per year to qualify. Want to double-check your budget? Calculate how much rent you can afford with our Rent Affordability Calculator.
Alexan Peabody is offering 1 Month Free for eligible applicants, with rental rates starting at $2,750.
Yes! Alexan Peabody offers 6 Matterport 3D Tours. Explore different floor plans and see unit level details, all without leaving home.
What Are Walk Score®, Transit Score®, and Bike Score® Ratings?
Walk Score® measures the walkability of any address. Transit Score® measures access to public transit. Bike Score® measures the bikeability of any address.
What is a Sound Score Rating?
A Sound Score Rating aggregates noise caused by vehicle traffic, airplane traffic and local sources
